Edris House: A 1954 Mid-century Modern Home that Still Stands Today
This house proves that good things indeed last! Read about the story behind its beauty.
Every house has a story. What makes a house more interesting is not just its design but also the story of its conception, building and the years when the homeowners occupy the house.
Do you agree that the story behind a house makes it even more beautiful?
For sure you will think that way too. This is also the reason why many people would do away with a home which has a horrific or scary history. Hence, stories really matter.
Now, we have something interesting to show you.
This is called the Edris House because couple Marjorie and William Edris owns it. The house is designed by E. Stewart Williams in 1954 and it lives until today. Williams is known as a pioneer modernist architect who designed and built the house of Frank Sinatra.
Yes that is right.
Since Williams also worked on Frank Sinatra’s home, the Edris house became famous. But that’s not all.
The Edris couple lives next to Williams and his wife Mari. They lived in a duplex apartment designed by Williams. The four became great friends and the Edris couple wanted a house in Little Tuscany. They gave Williams the freedom to design it without any budget to limit his ideas.
The result? A unique mid-century modern home.
But do you know what is more surprising? What you will see in this house today is exactly the same with the ones used in it when it was built in 1954. The new owner consulted Williams for its restoration for there are areas with mild decay.
Interesting, right? Come and take part of this home’s rich history by looking at its photos below.
Location: Palm Springs, California
Designer: E. Stewart Williams
Style: Mid-century modern
Number of Levels: One-storey
Unique feature: An old house that still stands until this day with impressive mid-century modern features inside and outside.
Similar House: The Spectacular Strong Design of the Black Desert Mansion in Yucca Valley
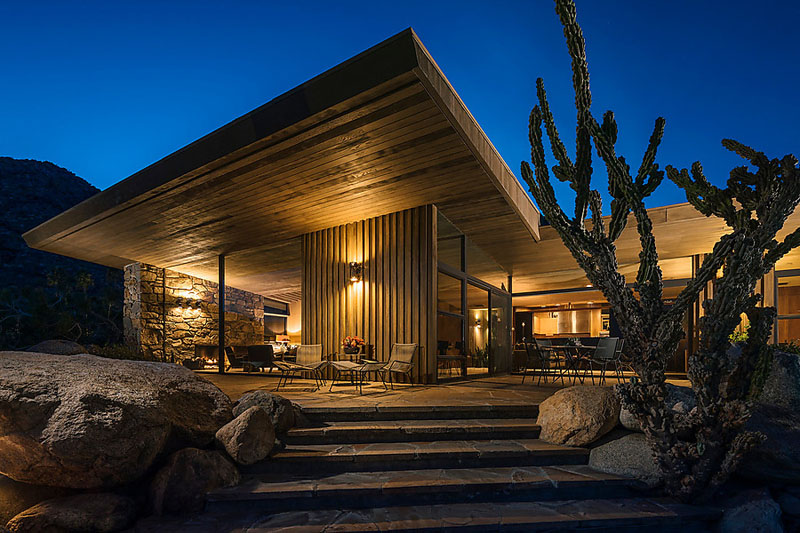
The Edris House was designed built in 1954. Apparently, it stands the test of time since it is still existing today with only mild decay. It is possible that some parts were already restored but majority of it are still part of the home’s original construction.
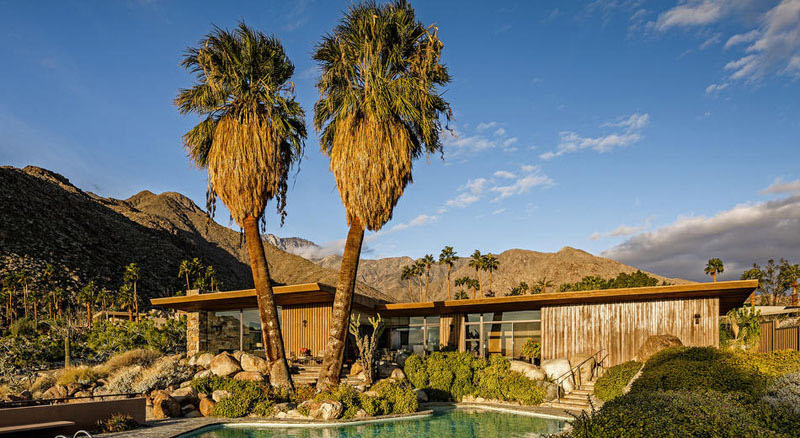
The house features a mid-century modern architecture and it is positioned within the desert landscape. It used a combination of wood, stone walls and plenty of glass.
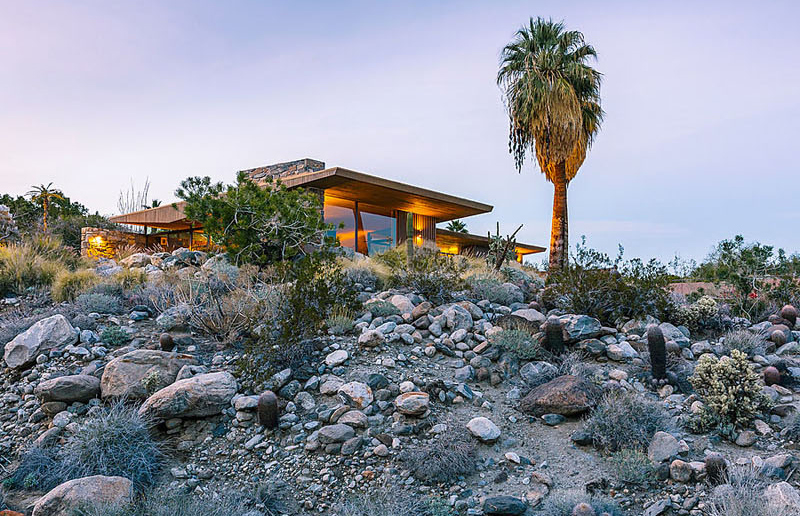
When the house was finished, others called it a “chicken cockpit.” But there are more people who appreciated William’s design. Because of that, the house became a hit and it stands as a house design inspiration up to this day.
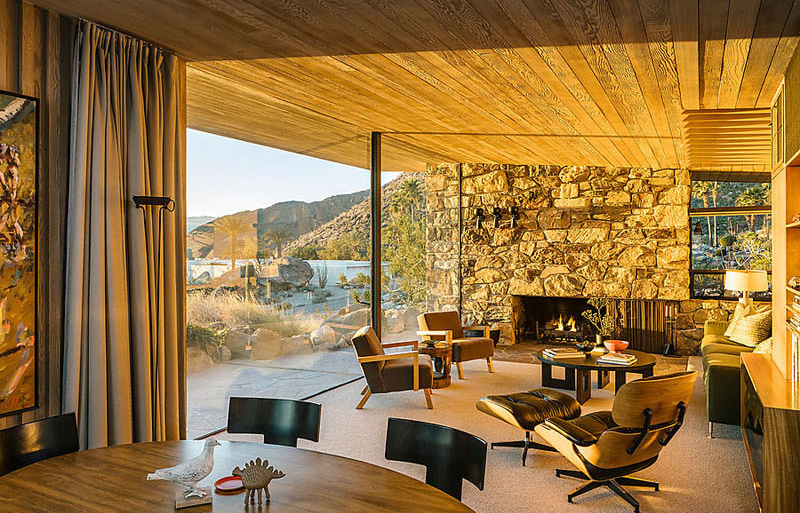
The interior of the house also use wood, glass, and stone. Seen here is the open floor plan interior which shows a sloped ceiling, a stone wall with fireplace, and large floor-to-ceiling windows.
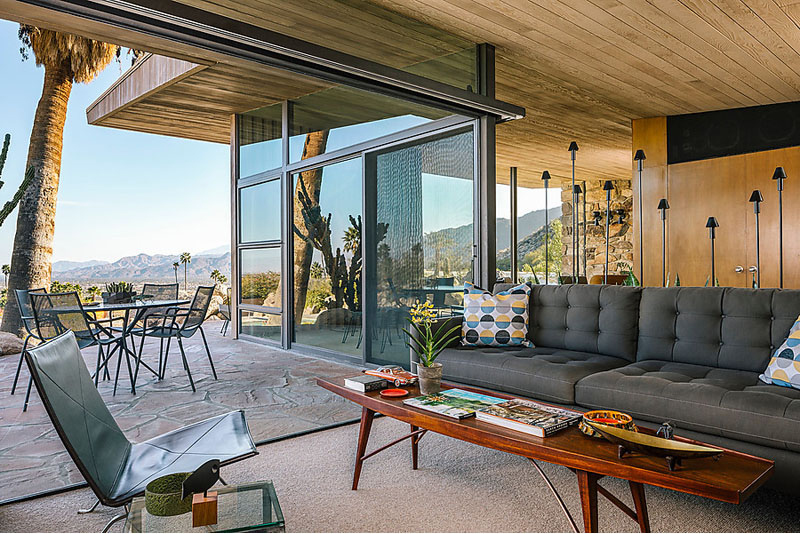
The home provides both indoor and outdoor living. Sliding glass walls open up in the second living area to a flagstone patio outside. Because of the seamless connection, it is easy to access the outdoor space and one can also get a good view of the beautiful scenery outside.
Read Also: Outpost: A High Rise Home in the Desert of Bellevue, Idaho
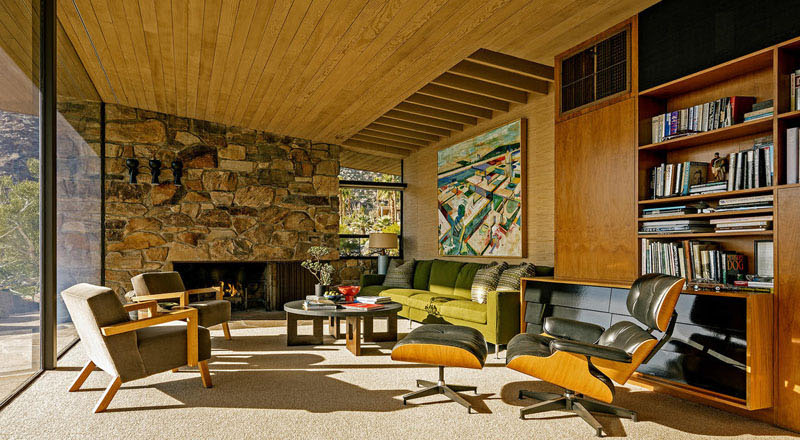
Natural materials are used inside the home. Clerestory windows provide a separation between the walls and the wood ceiling while letting natural light inside. The large fireplace has a stone surround which echoes the stone walls outside.
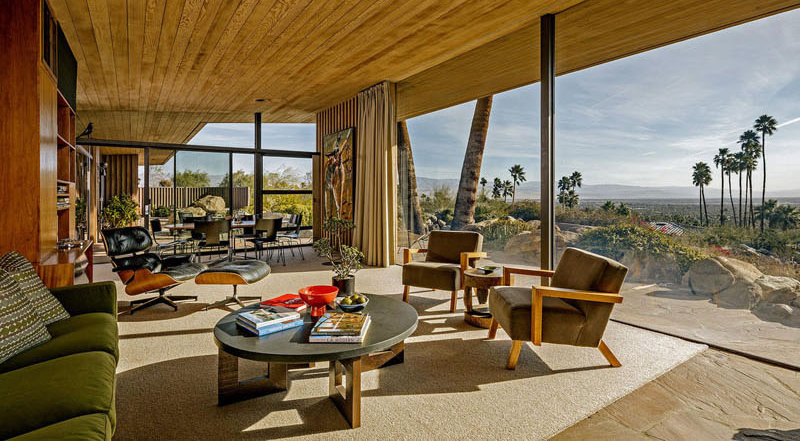
Mid-century modern furniture are used in the house just like the ones that we can see in this living room.
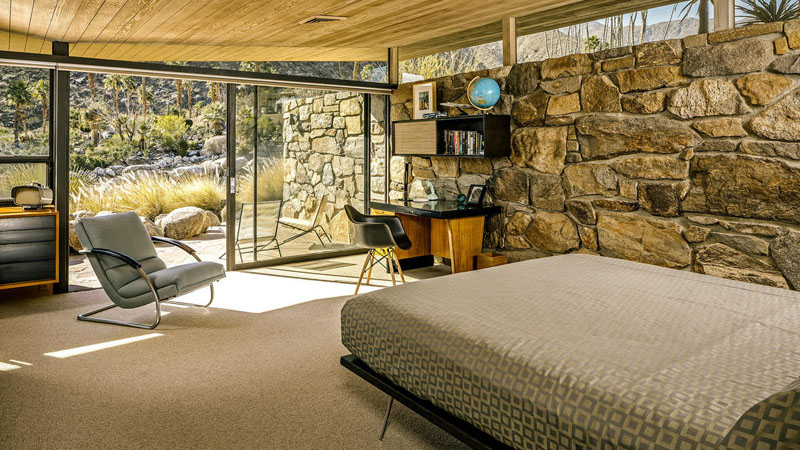
The stone wall was once again used in the bedroom and it flows from the interior through to the exterior of the home. There is also a large sliding glass door that provides access to a private patio. Notice that the bedroom also has clerestory windows like the other areas of the house.
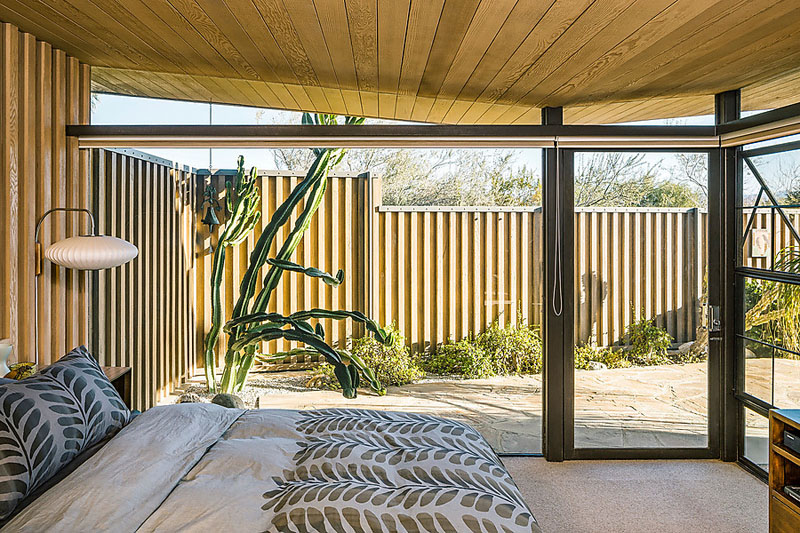
Another bedroom in the house that has floor-to-ceiling windows. This floods the room with natural light and it also makes it transparent from the outside. Check here for more midcentury bedroom designs.
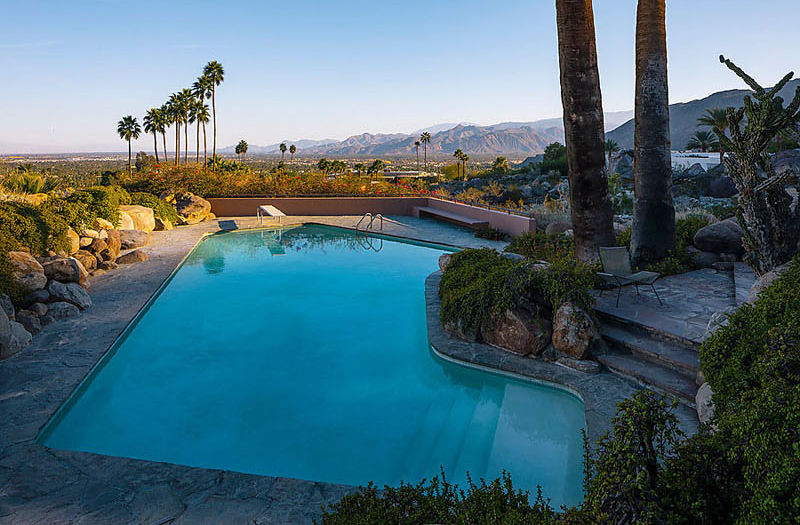
Although the house is set in a desert landscape, it features a free from pool which you can see in this image.
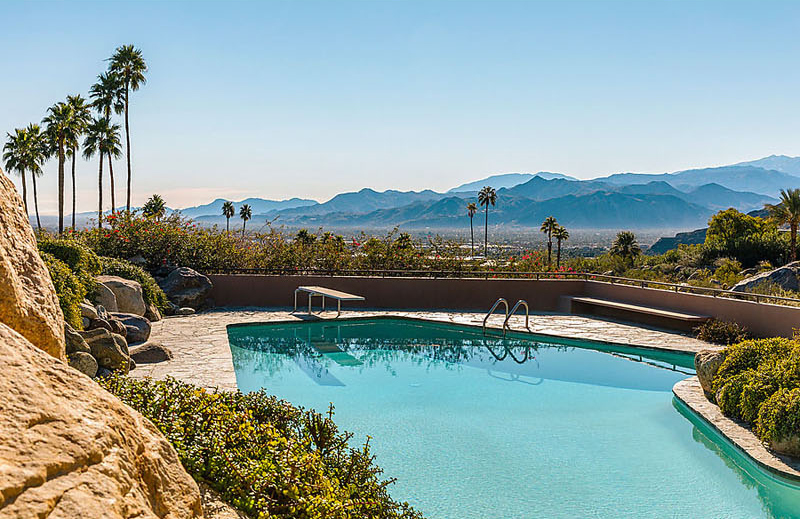
There are also large rocks here and the material used for the patio is the same flooring material utilized here. Its pool landscaping has a huge impact to its overall appeal.
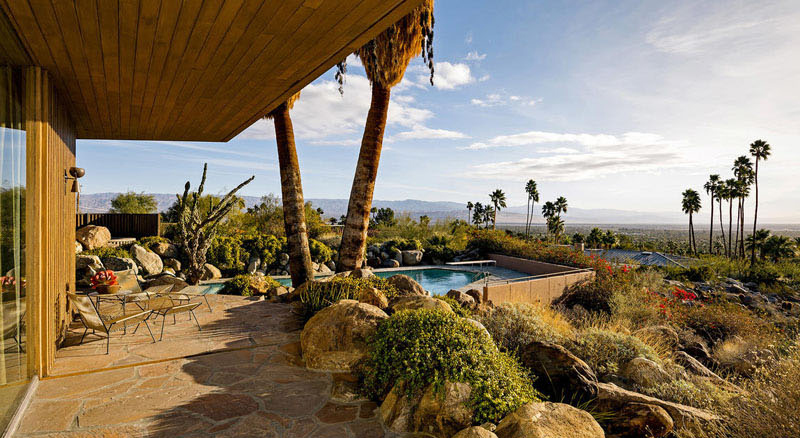
The pool area can be accessed from the bedrooms and living room. You can also see that it is connected t to the patio. But what makes it very inviting is its backdrop of beautiful scenery.
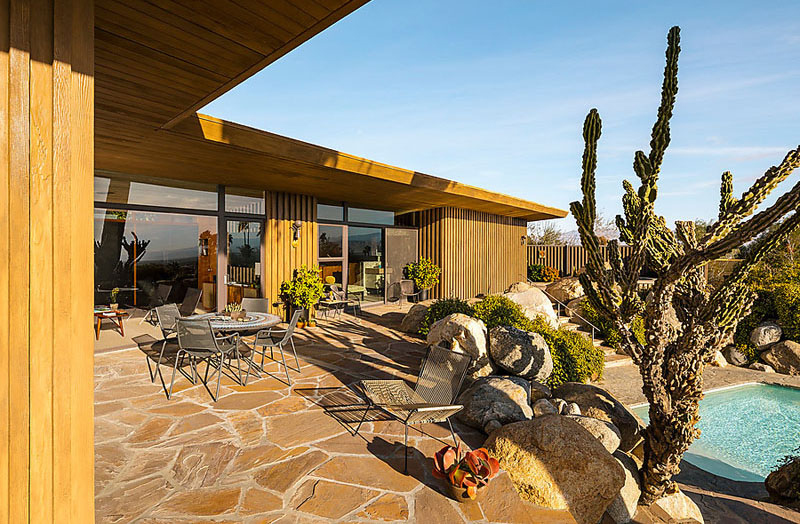
The homeowners can enjoy the outdoor area since it has a dining set which is also a perfect spot for a chit chat.

The exterior of the house features wood and stone walls. These materials were also used in the interior which gives it a coherent appeal.
Architect E.Stewart Williams designed this house which is currently listed for sale at TTK Represents. The house features three bedrooms and three bathrooms with a 2,750 square feet floor area while its lot size is at 26,740 square feet.
It also comes with a pool, a fireplace and a space. Those interested can get the house for $3.2 million. Well, that sure is a lot of money! But it is totally worth it because of how beautiful the Edris House is. Aside from the impressive architecture of the house, its landscape and the view around it is also very stunning.
Would you love to live in a house like this?










