Sustainable House Randwick 2: A Semi-Detached Home with Wooden Shutters
A beautiful home addition that looks very much inspiring.
Some homeowners aim to get a better exterior or an improved interior to fit their present lifestyle or just to go with the trend. That is why home remodels and improvements are common among homes no matter how old it is. There are even century old houses that are renovated in order to look modern. And the result of the revamp will always surprise us. While some homes would renovate most of its spaces, there are homeowners who prefer to just add an extension to increase their footprint for a much needed additional space for work, a family member, etc. Home additions are also common just like what the owners of the Randwick 2 wanted to achieve.
Today’s feature is a project called Sustainable House Randwick 2. The house has a beautiful design both in the exterior and the interior. The existing semi-detached house was in its original condition with the rear yard closed off to the rest house. The homeowners want the new living spaces to open out to an adjacent private open space as well as a first-floor addition to the rear of the house. The home is designed to meet the long term needs of a young professional couple. It is said that the alterations and additions to the project were inspired by the traditional childlike idea of a gable roofed house, and how that translates into the purity of form and order of structure within a piece of modern architecture. Meanwhile, the landscaping of the house is designed so that the outdoors flows into the internal living spaces, visually and spatially connecting the two. The north facing aspect of the rear yard provides excellent opportunities for passive solar heating. One nice feature of this home is the operable timber screening on the first floor as well an overhang over the ground floor control the building from overheating during the warmer months. Let us take a look at the house through the images below:
Location: Sydney, Australia
Designer: Day Bukh Architects
Style: Contemporary
Number of Floors: Two-storeys
Unique feature: The facade of the rear part of the house features wooden shutters which adds to its appeal and which brings more natural light into the home’s interior.
Similar House: Yaraville House: A Unique Contemporary Extension to a Home in Australia
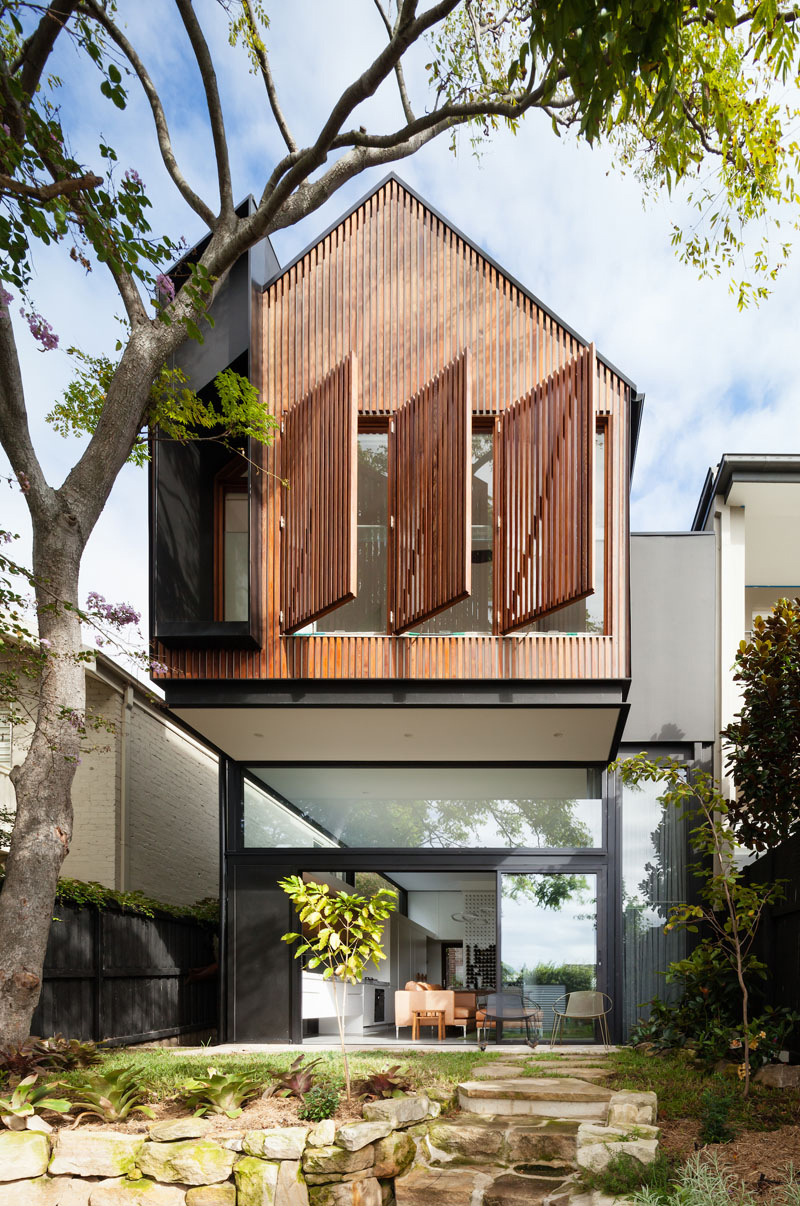
Seen in the rear extension of this contemporary home are wood slats that cantilever away from the house and provides shade for the small patio below.
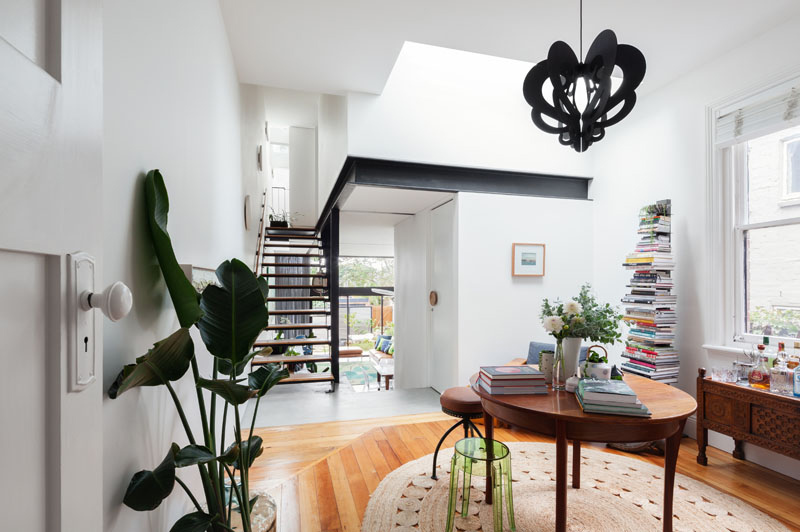
Shown here is part of the original house which features a library. This can be seen before heading up to the new upper floor of the home.
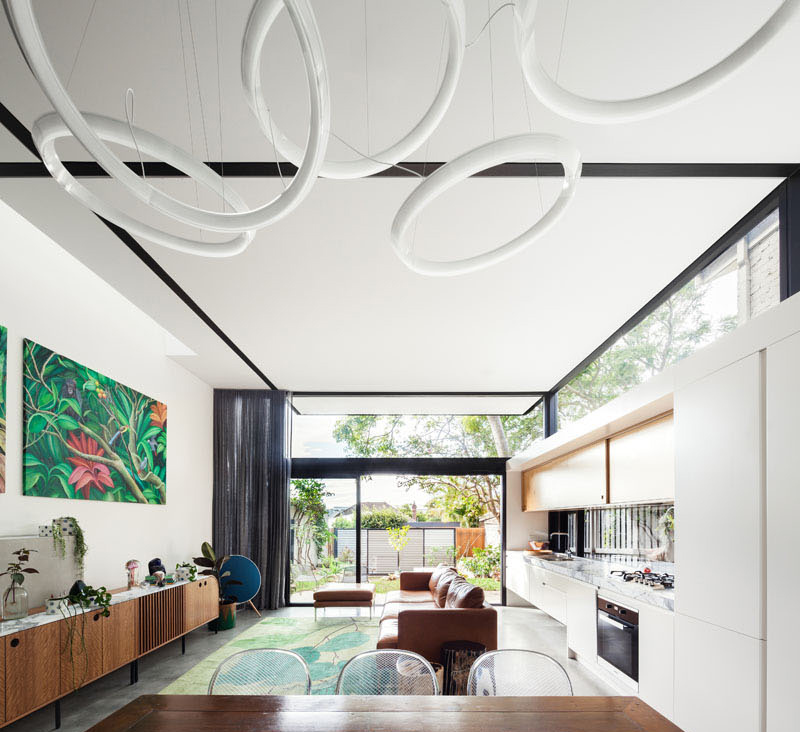
The living room, kitchen and dining room share the same space, with the light wood kitchen running alongside one wall. It opens up to the outdoor area which can be accessed through glass doors. The interior has ample amount of natural light through the black curtains.
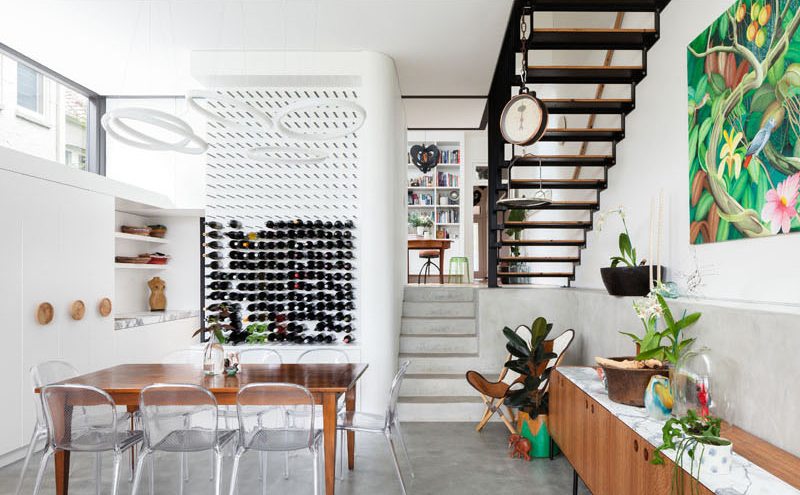
A wall of wine near the dining table and chairs isn’t just a wine storage but it is also a piece of art. Black beams break up the all white ceiling and match the stairs at the end of the room.
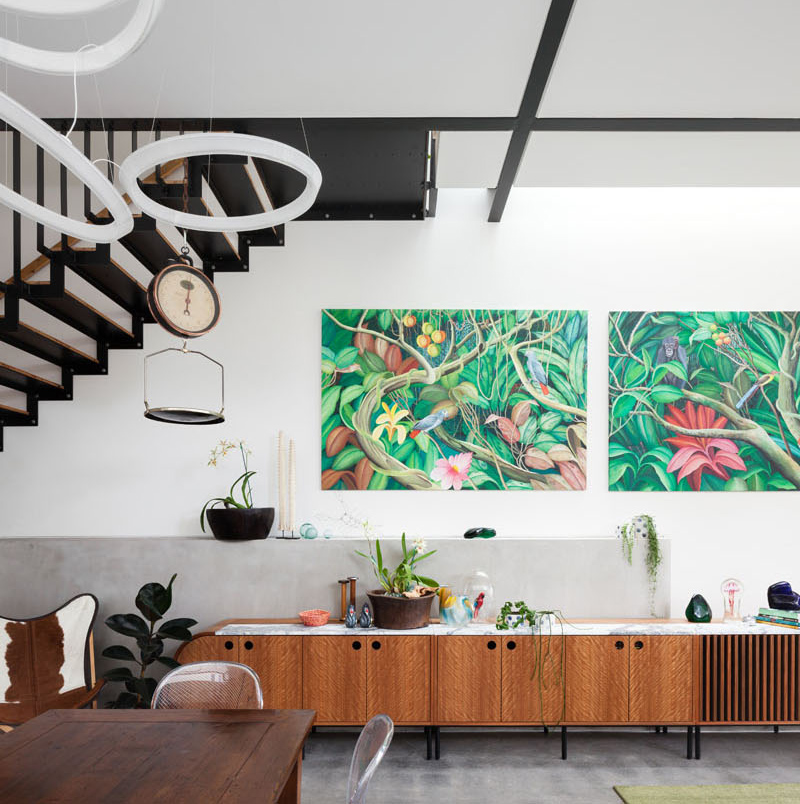
Yes, there are many interesting items in the area but one thing that will surely draw one’s attention are the colorful paintings on the wall. Indeed, it brought beauty and color to the space.
Read Also: The Interesting Design of the Jewel Box House Extension in London
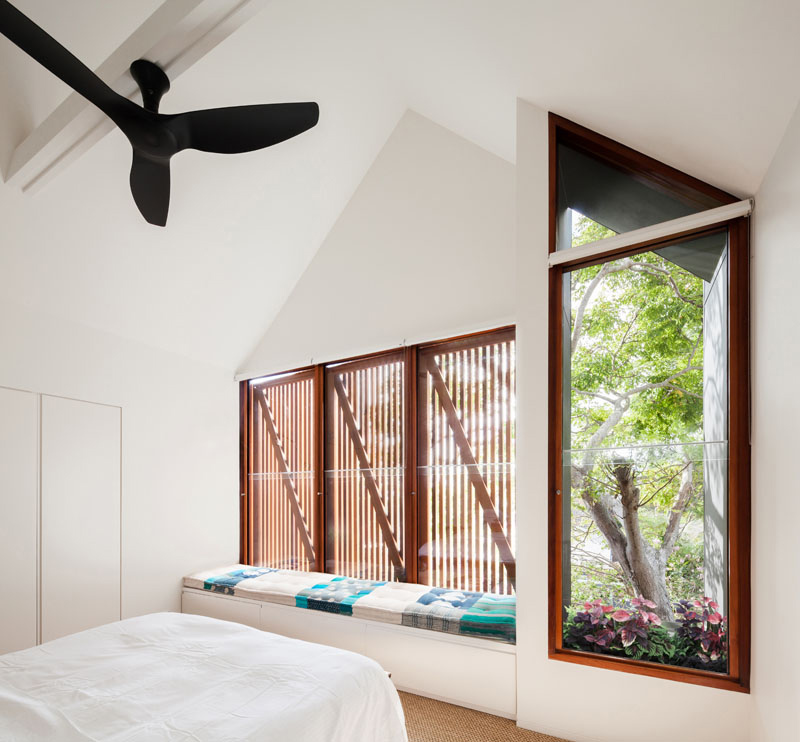
One common feature of the house is the windows around it like the one we can see it. Because of the glass windows, the bedroom has a good amount of natural light in it. I love the simplicity of this bedroom with an addition of blue colors for the bench.
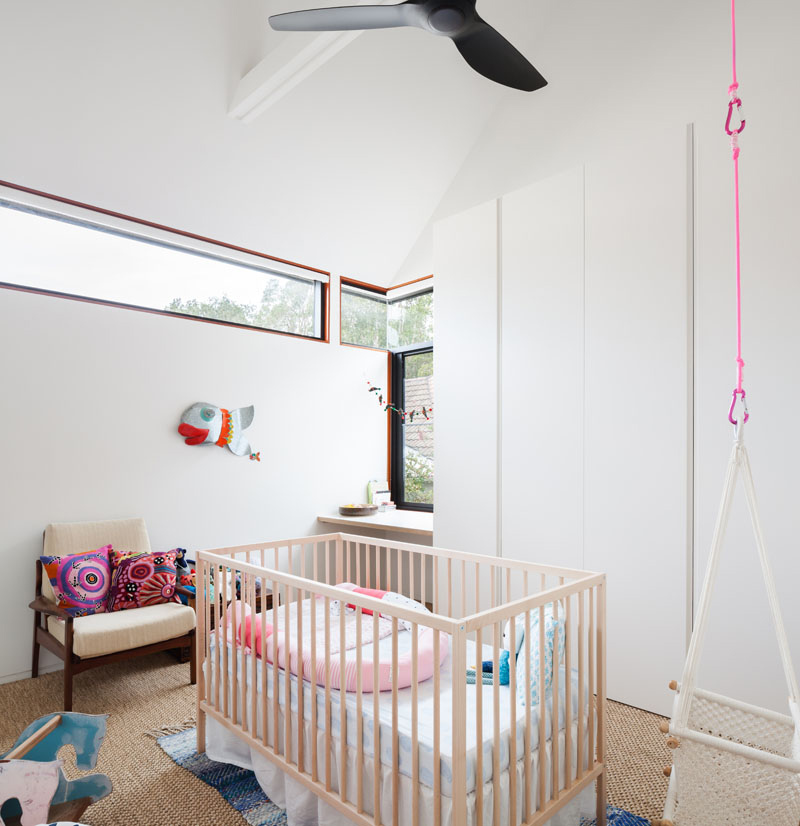
The nursery also used white for the walls as well as for the wardrobe cabinets. Pops of colors are seen from the throw pillows, area rugs and other elements in the bedroom. You can also notice that the area is flooded with natural light which makes it even brighter.
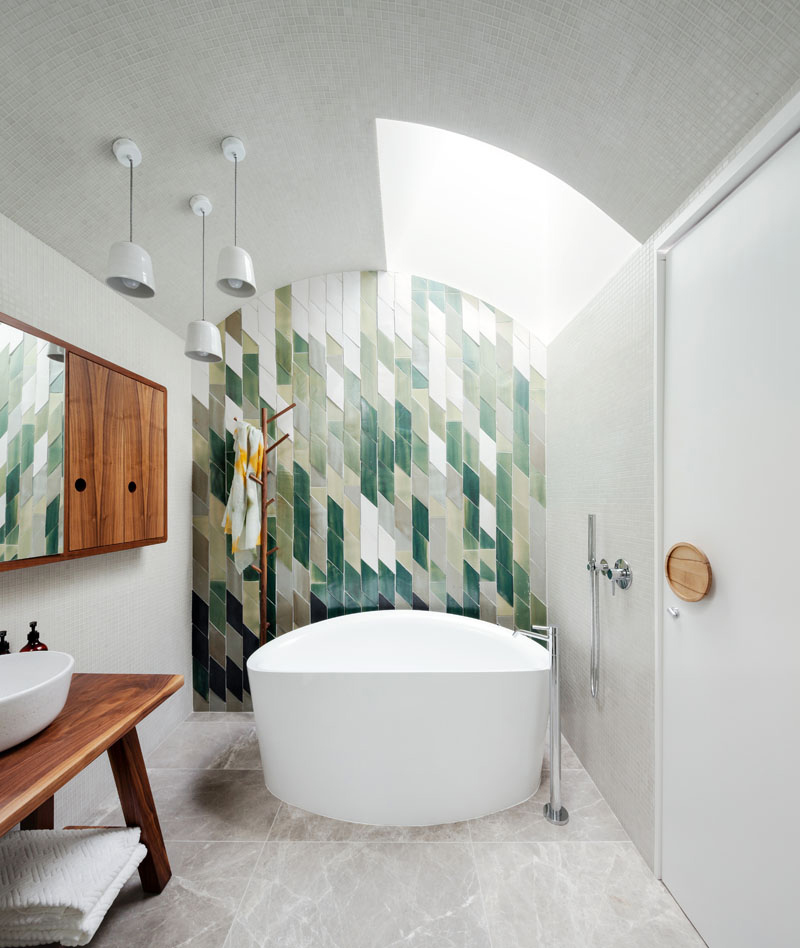
Isn’t this a beautiful bathroom? The curvy elements of the space create a balance between the straight sleek lines in it. What added to the appeal of the bathroom are the green tiles which are used as an accent wall.
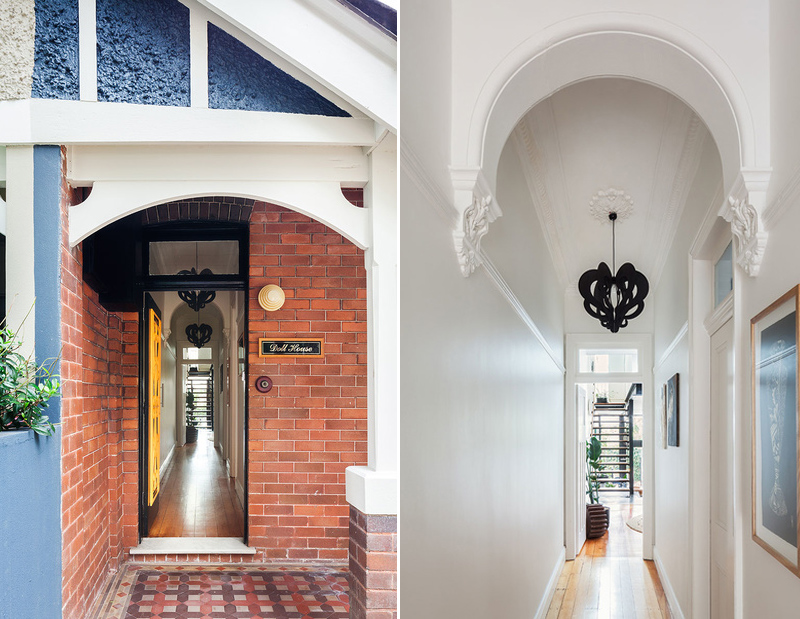
This is how the house looks like in the entrance area. It looks really nice with bricks on the walls and pavers. Once you are inside, you can see an all white foyer with decorative ceilings and a black pendant light.
This beautiful home from Day Bukh Architects is made of recycled bricks, FSC lightweight timber for walls and structure, FSC timber framed glazed windows and doors FC sheeting. The overall look is very nice and is definitely something that you would love to see in your own home. Aside from the interesting usage of shutters in the exterior, we can see that the house also has a lovely interior. For sure, you will agree with me that this is indeed a house that you would love to go home to every day! Come back for more home design inspirations here on Home Design Lover!











0
Stephanie Parrell
Wow! What cool design. I love the bathtub the most.
0
Jason Panuelos
The little touches of color are amazing. My favorite is the green wall. So hypnotic but elegant! :)
0
Amy
Those are some very cool, sleek contemporary spaces! They’re bright, airy, yet colorful and homey at the same time. The baby room is nice!
0
Summer
Beautiful and creative! I love browsing through architectural magazines because I love looking at how people build homes around the world. And what really draws my attention are those which are eccentric and unique.
0
Gil Camporazo
The designs are all awesome. They cater to my authentic love of arts. It is only in my dreams that I could have or two of these home interior designs. I know it requires a lot of budget for this.
0
Chris
Loving this design. Has a good mix of modern and classic styles.
0
Gigi Kiersten
The house is gorgeous, but totally not in my preferred style. Thank you for sharing such an awesome post!
0
Franc Ramon
What I like about the design is that it has good illumination and its spacious. They really did a great job on these project.
0
Fred
That bathroom looks so good with the designs on the wall. The window shutters outside though look tough to clean in the long run.
0
Ken Knight
Modern and efficient, more space too is a plus. Love modern houses with a hint of nature love. This gives me an idea of what house I would have when I plan to own one for myself.
0
Elizabeth O
What a beautiful and creative design. It’s looks so refreshing and I really like it’s sleek contemporary space. Overall it’s perfect.
0
Bhushavali
I love heritage homes and hotels. The way the old buildings are renovated is so heartening with retaining the old world charm with modern amenities. This house looks fab with the wooden details and curvy architecture!