Minimalist Aesthetic Used in the Maison Art in France
Our passion of integrating the natural resources that we have in our location is the best way to emphasize the character and charm that we would like to achieve in our house. I believe that the natural resources are indeed the natural source of beauty in every house design that needs to give attention in order to have a unique and elegant house. It is true that artistic element can be found in the location that you have chosen to build your house.
Now we will explore the interior and exterior of the house named Maison Art which is located in Saint Clément de Rivière, France. This is a residential house that features a lot of glassed surfaces and open layout design in order to successfully connect the house to the surroundings. Let us witness how the designer effectively used the glassed materials and its open layout design to integrate its character to the nature through the images below.
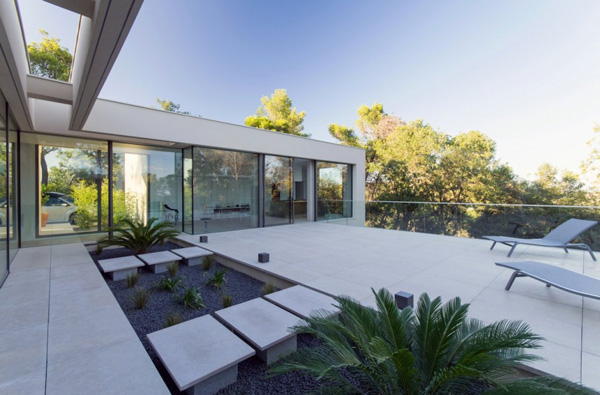 See how the fresh air with the clean and neat arrangement in the terrace stressed the comfort.
See how the fresh air with the clean and neat arrangement in the terrace stressed the comfort.
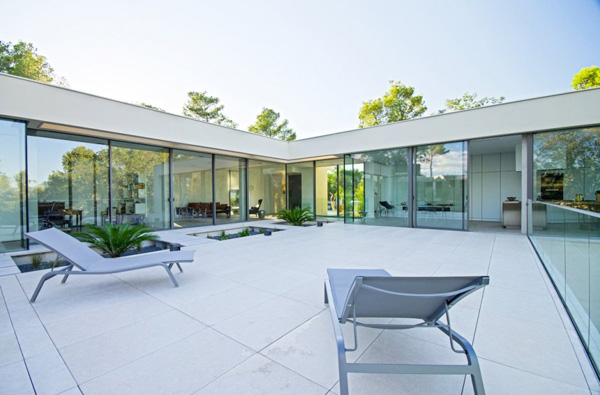 The designer secures the landscape even in the terrace to let the homeowner feel the real connection between the house and the surroundings.
The designer secures the landscape even in the terrace to let the homeowner feel the real connection between the house and the surroundings.
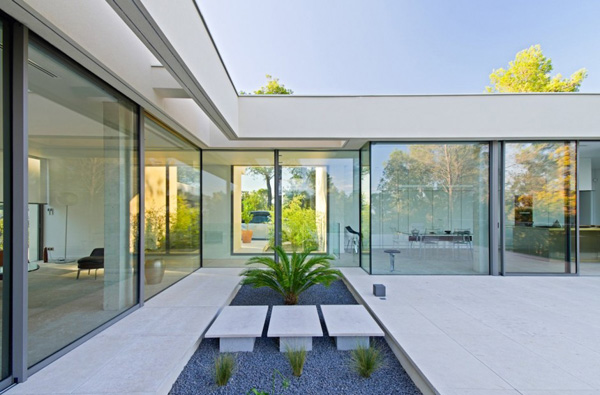 Effective use of glass materials for its walls and doors shows the beauty of the interior outside.
Effective use of glass materials for its walls and doors shows the beauty of the interior outside.
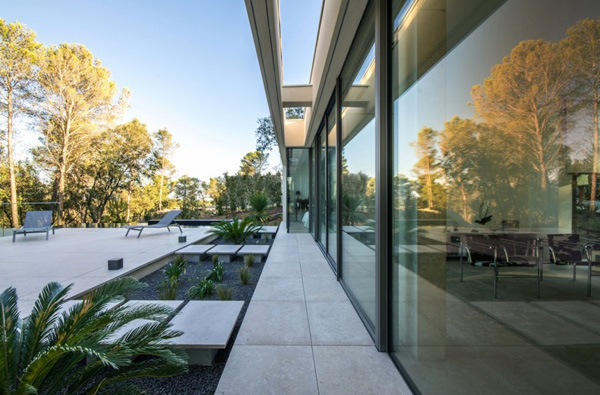 Real comfort and charm are exposed in this terrace together with the tall trees in the environment.
Real comfort and charm are exposed in this terrace together with the tall trees in the environment.
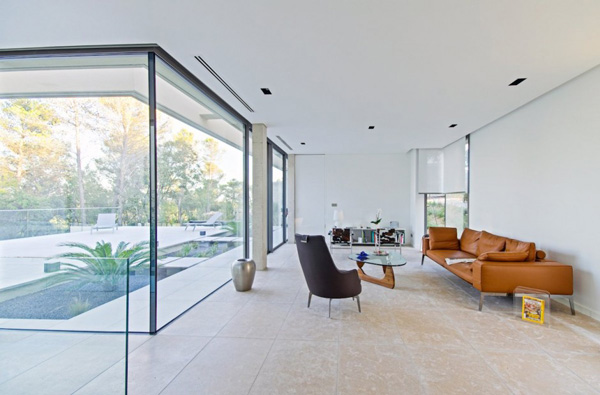 A great way to make this small living space spacious is to arrange the furniture and other accessories well.
A great way to make this small living space spacious is to arrange the furniture and other accessories well.
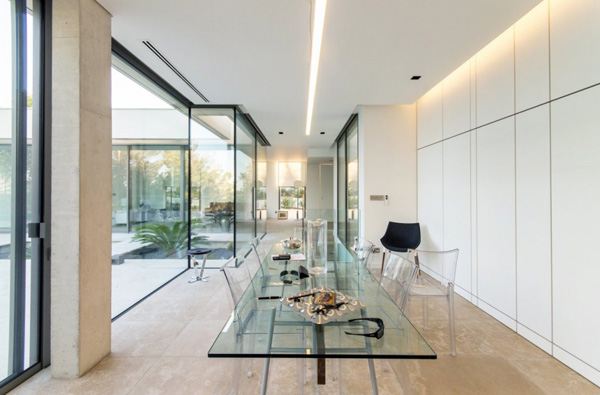 Here is the dining area graced with glassed dining set that makes this look so luxurious.
Here is the dining area graced with glassed dining set that makes this look so luxurious.
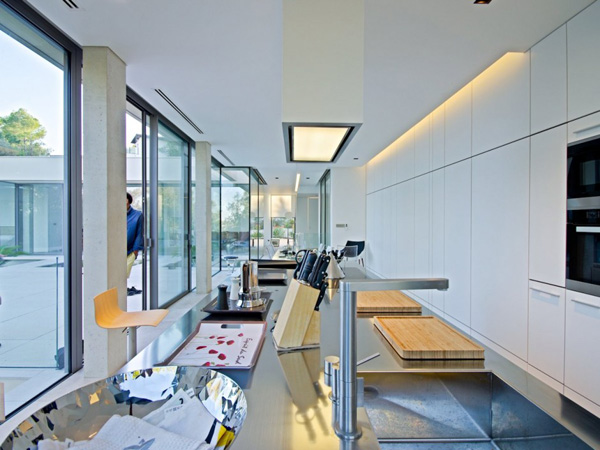 A contemporary kitchen is not complete without these latest appliances and luxurious furniture.
A contemporary kitchen is not complete without these latest appliances and luxurious furniture.
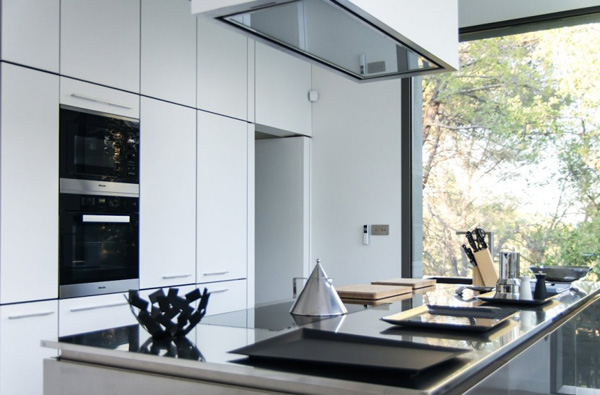 Stainless and glassed cabinets with the modern fixtures are utilized in this kitchen to emphasize its concept.
Stainless and glassed cabinets with the modern fixtures are utilized in this kitchen to emphasize its concept.
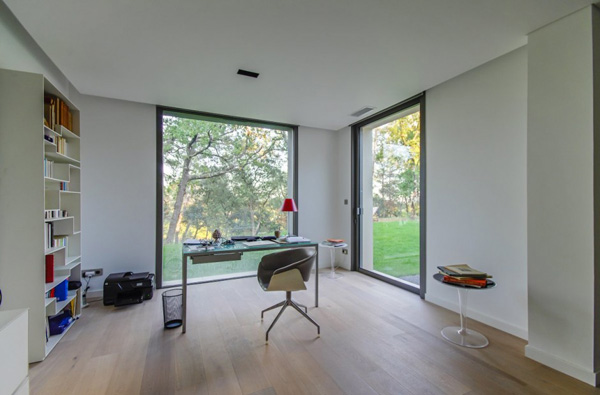 Well-arranged and well-groomed office area is intended for the homeowner to enjoy reading and studying with the garden outside.
Well-arranged and well-groomed office area is intended for the homeowner to enjoy reading and studying with the garden outside.
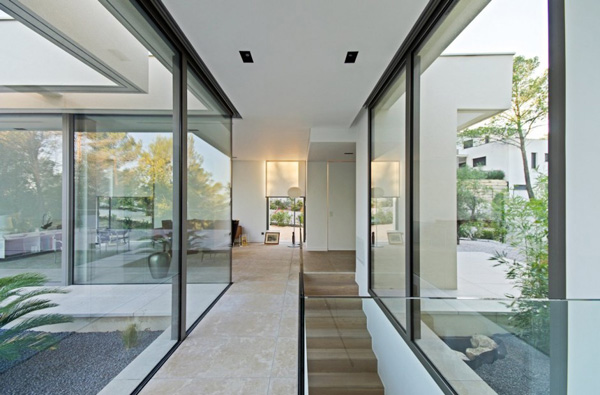 From the second floor, you will see how the designers skillfully work on creative plan layout of the house which made this unique.
From the second floor, you will see how the designers skillfully work on creative plan layout of the house which made this unique.
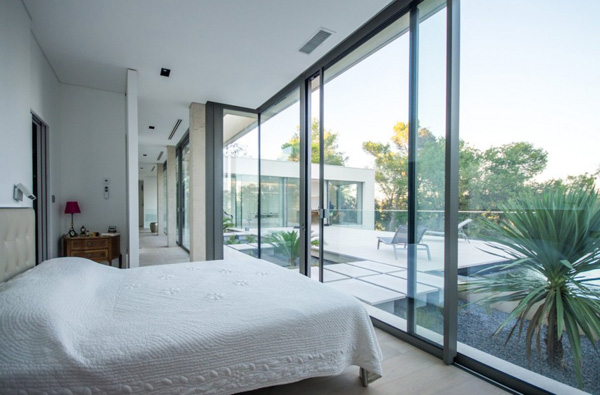 White mattress in this bed harmonized with the beige color of the carpet that helps maintain its classy and modern theme.
White mattress in this bed harmonized with the beige color of the carpet that helps maintain its classy and modern theme.
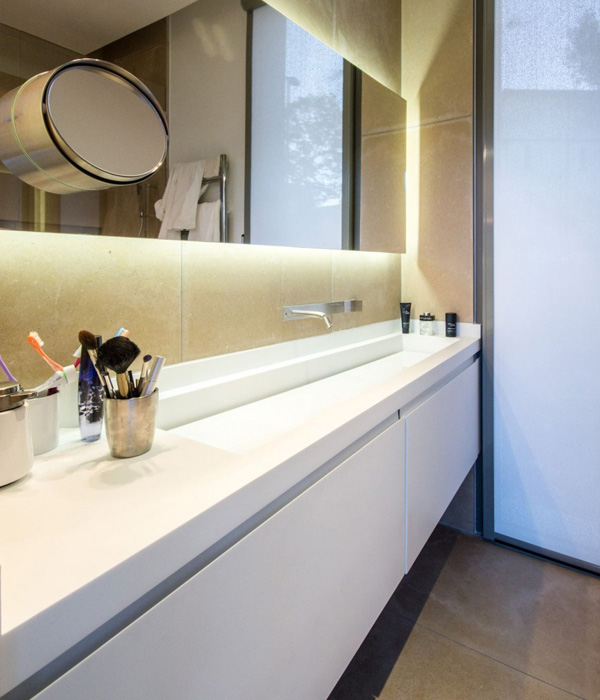 Even in this bathroom the designer consistently utilized the LED lights on its sides to come up with a modern bathroom.
Even in this bathroom the designer consistently utilized the LED lights on its sides to come up with a modern bathroom.
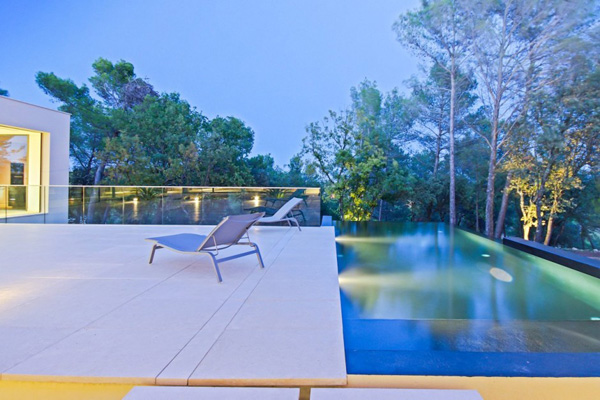 See how this infinity swimming pool speaks of luxury and sophistication especially at night as its pool lights underlines its functions in the exterior.
See how this infinity swimming pool speaks of luxury and sophistication especially at night as its pool lights underlines its functions in the exterior.
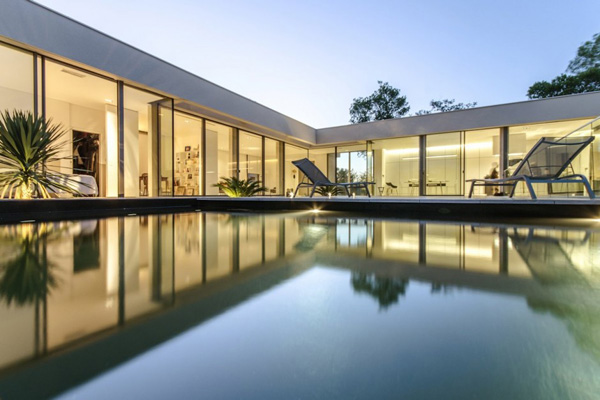 At night, the vibrant lights explain the modern concept of the exterior.
At night, the vibrant lights explain the modern concept of the exterior.
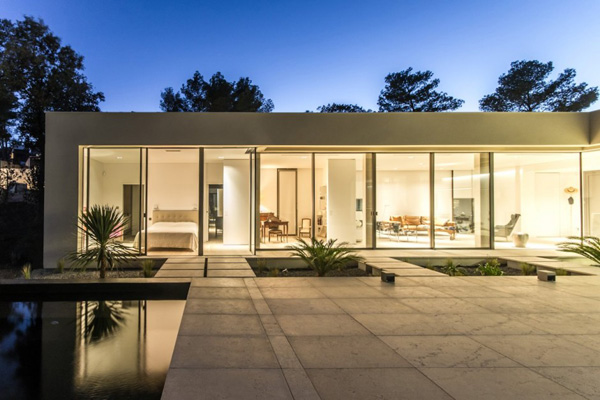 See the interior that seems like sparkling in the middle of the night for its amazing lights that makes the interior visible to the exterior.
See the interior that seems like sparkling in the middle of the night for its amazing lights that makes the interior visible to the exterior.
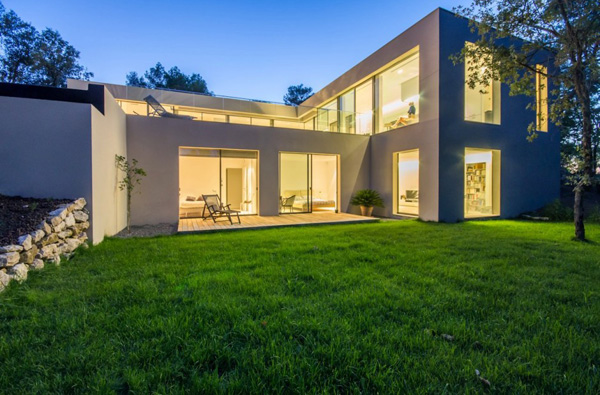 Well-trimmed grass in the exterior highlighted the volumes and dimensions of the house building.
Well-trimmed grass in the exterior highlighted the volumes and dimensions of the house building.
I am impressed how the Agency Brengues Le Pavec, highlighted the privilege of the location and its influence in making this house design look luxurious and attractive. The glass elements used in the house building effectively connects the house interior to the exterior. The simple geometrical shapes of the house as well as the minimalist aesthetic applied in every parts of the house are highlighted here. We hope that you find this house design helpful in planning your dream house in the future.










