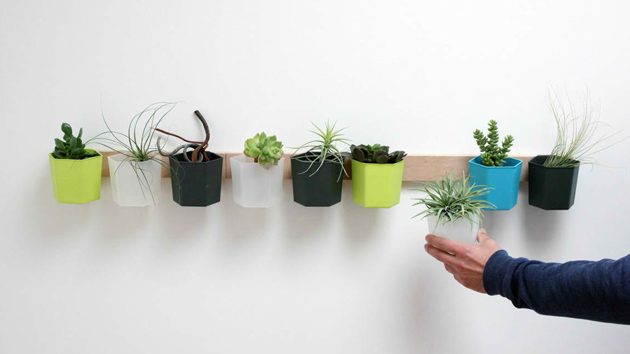Stunning Home with Preserved Dune Landscape of Villa V in The Netherlands
A house that preserved a dune landscape featuring glass walls and wood from an old ship.
It is amazing how different homes can actually be built in varying landscapes and topography. We have seen homes that are built over creeks, rivers and other bodies of water. There are also some that are built on steep slopes while others are on a cliff. Amazing, right? Yes, we can build a home wherever your lot is and whatever is the shape of your site. No matter how unique it is, it is still possible to build a home on it. So, today, we will show you a house that is one sloped area with a preserved dune landscape that added appeal to it.
The house is called Villa V designed by Paul de Ruiter Architects, together with i29 Interior Architects. This family home in Bloemendaal, The Netherlands sits in the heart of a beautiful landscape with sustainable features that could provide luxury and comfort to the owners. From the very beginning of the project, it was apparent that the landscape around the villa needs to be preserved as much as possible because it is part of the Park Brederode. Said area in the Dutch city Bloemendaal is a protected dune landscape of North Holland and is a unique living location. That is why, the design of the house was greatly affected by the dune landscape. The first floor of the house towers above the partially glazed ground floor and the undulating dune landscape. The north and south facades of the first floor are largely made of glass. Meanwhile, the easterly and westerly facades are closed. Let us take a look at the house below.
Location: Bloemendaal, The Netherlands
Designer: Paul de Ruiter Architects and i29 Interior Architects
Style: Modern Contemporary
Number of Levels: Two-story
Unique feature: The house design preserved a dune landscape resulting into an elevated home with a basement. It has glass on walls on the north and south faces while the other sides are close.
Similar House: Casa MP: Modern Country House in Brazil Located on a Steep Plot
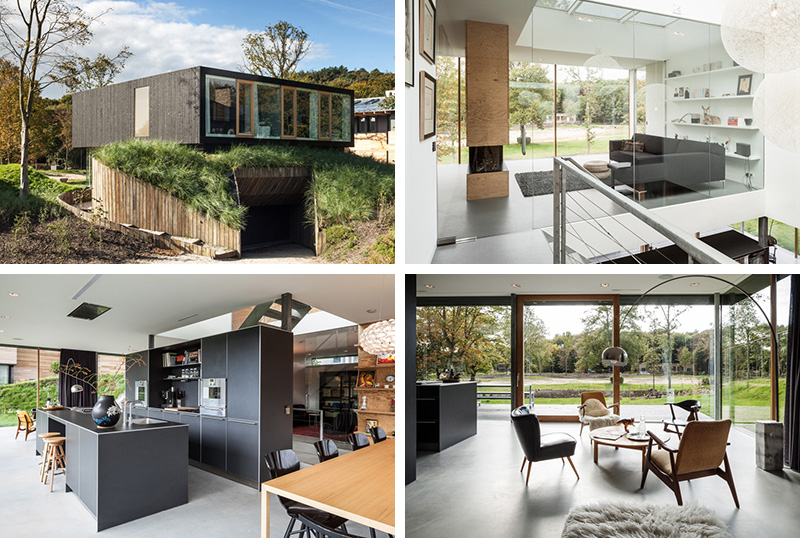
The house doesn’t just have a unique architecture because of the dune landscape but it also has a nice interior that combines various materials.
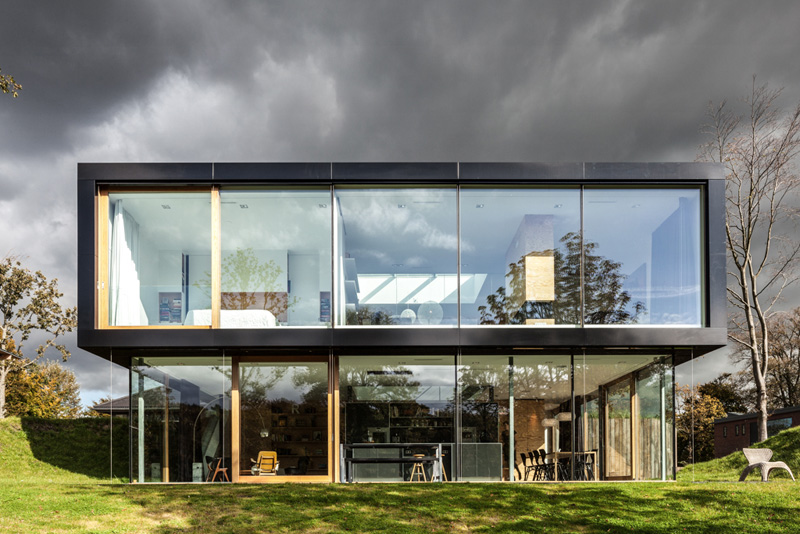
The large glass facades in the north and south of the house ensure a connection between outdoors and indoors as well as to have a contact with nature which is made tangible throughout the house. The patio is considered as the heart of the villa which provides maximum daylight in all the rooms.
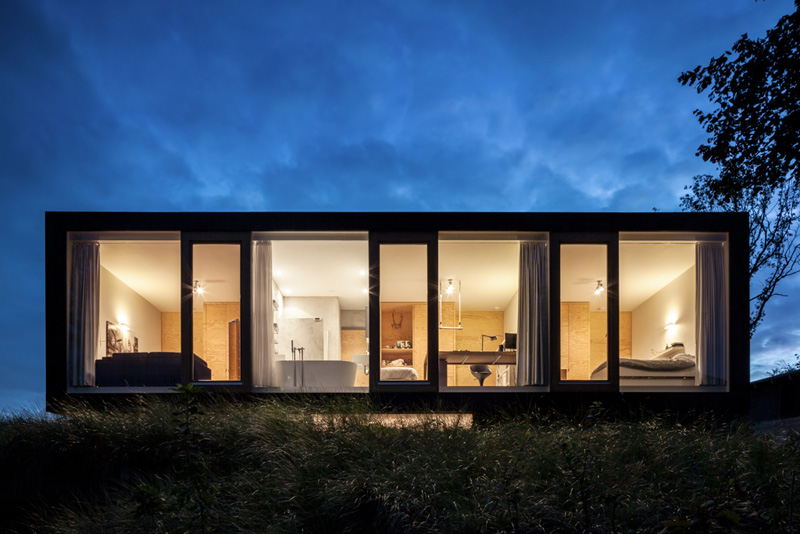
The house looks transparent because of the glass but can be blocked out with the curtain. The details of the glass styles and the upper and lower lines have been kept to a minimum.
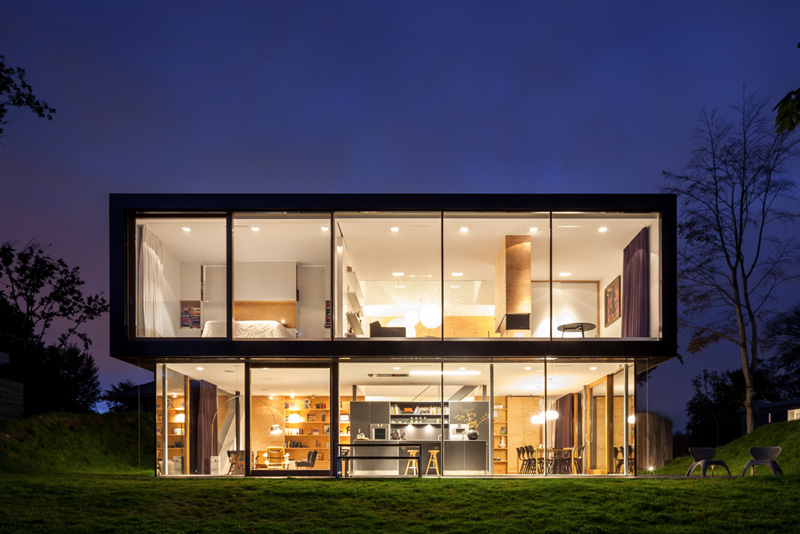
You can see here the other side of the house which is covered with all glass too that are large sliding components. Meanwhile, the closed facade areas on the first floor are made of colored, sustainable timber.
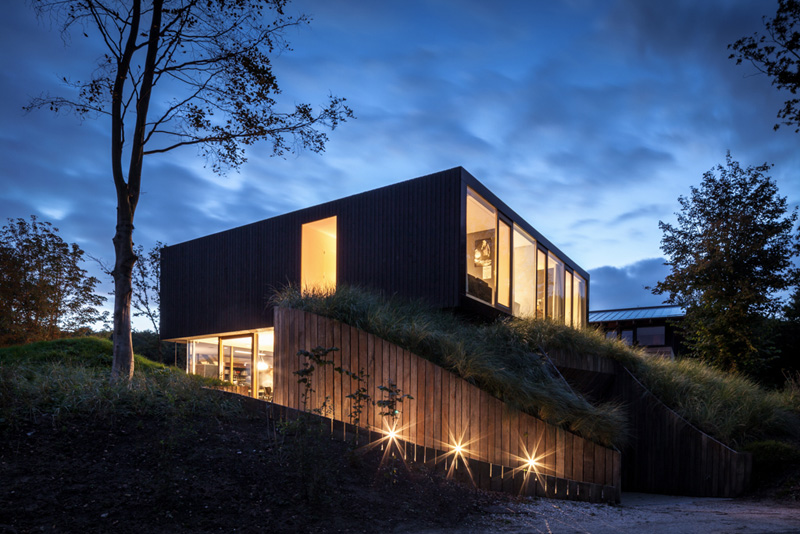
The designers said that “a basement was created for the house and the ground floor is semi-positioned in the slope of the hill.” It does look really nice indeed especially with the grass on top of it.
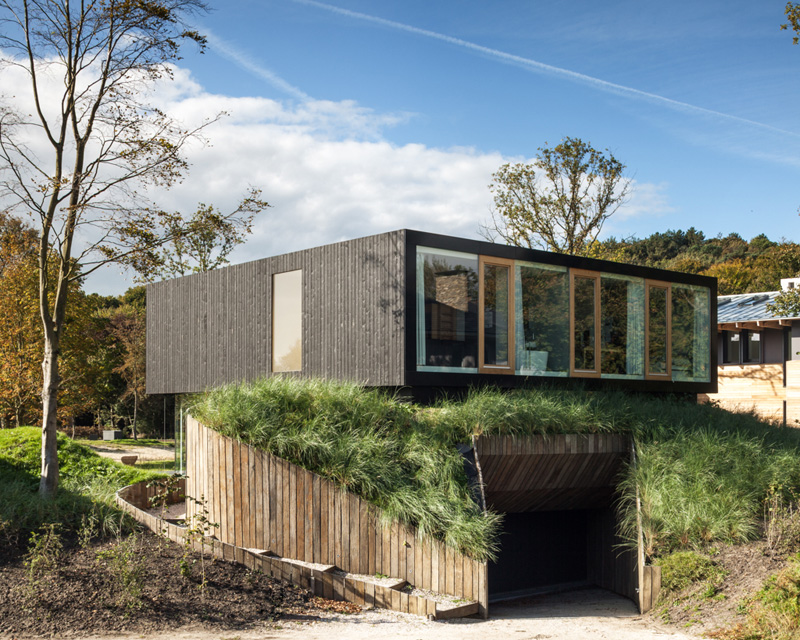
A dune landscape is preserved with the design of the house using wood. You can see that this area is for the garage.
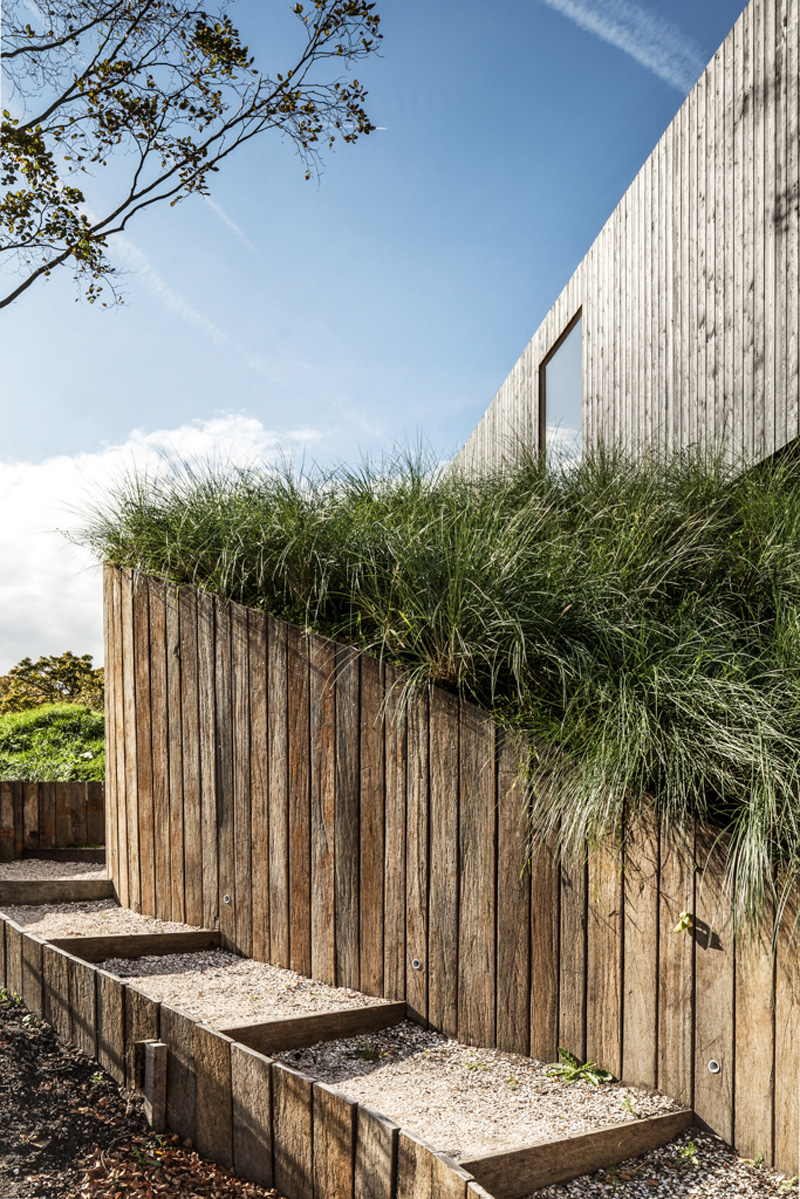
Wood is used for this part of the house adding some interesting appeal to it because of the grass and sand combination. It is also a nice contrast to the shiny glass and steel frames of the structure.
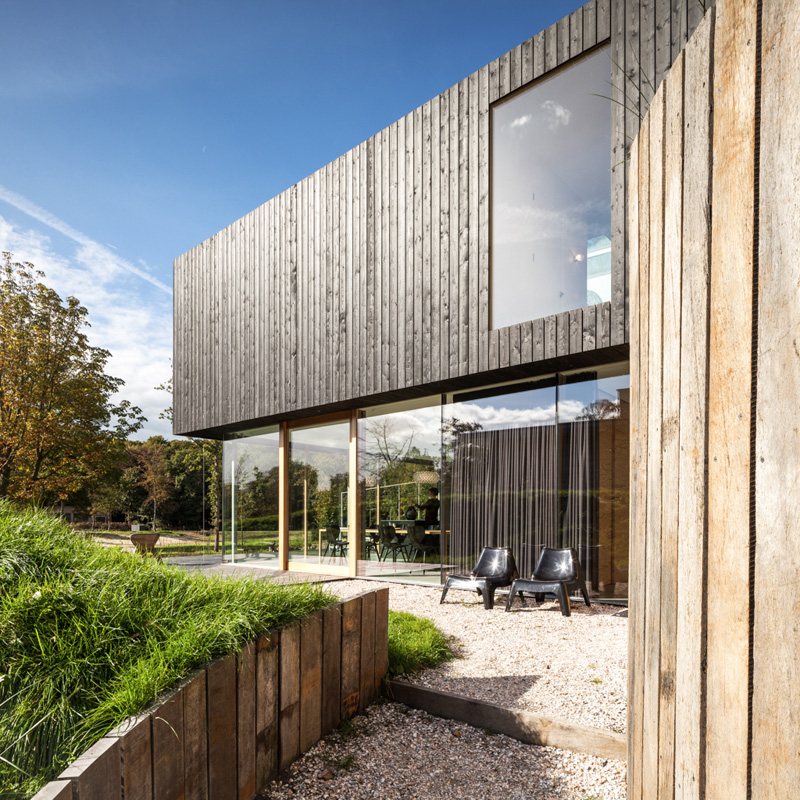
The wood that is used at the entrance and the garage of the house has a special origin because it came from an old ship that was found at a demolition company in the south of Holland. The wood was bought in its entirety and used in the building.
Read Also: Cantilevered Holiday Home on a Cliff Overlooking a Lake in Canada
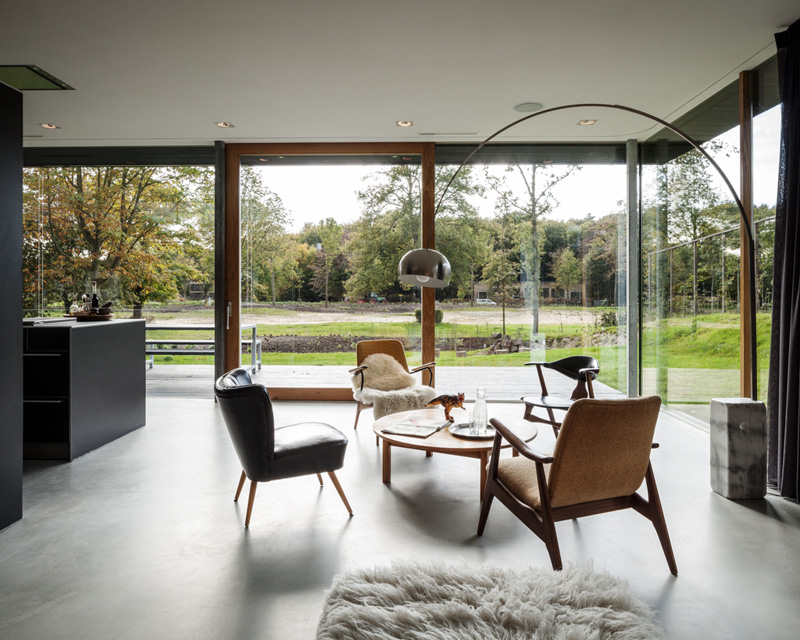
Only natural materials were used in the building like the facade finishing on the first floor which is made of Waxed Wood sustainable timber. Meanwhile, the moving parts of the house are made of French oak.
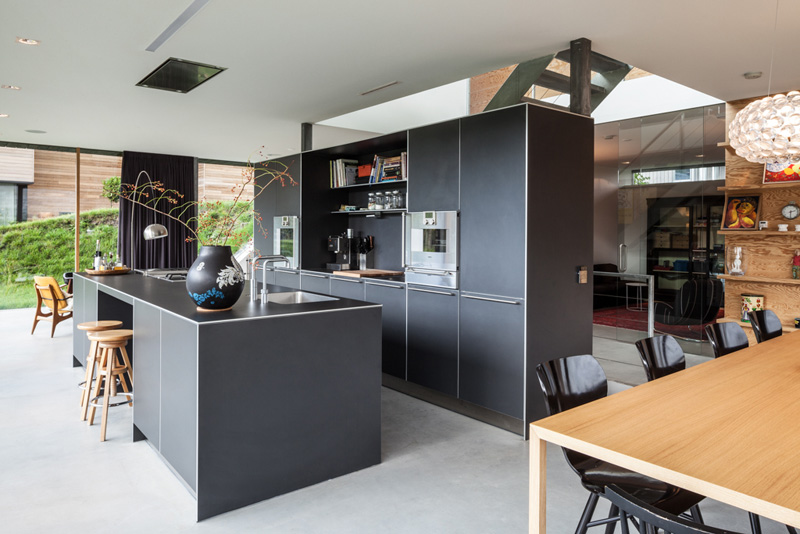
The interior of Villa V is designed by i29. The walls, the cupboards in the children’s rooms and the fireplace, are all made of veneered plywood. Seen in this image is the kitchen with gray finish.
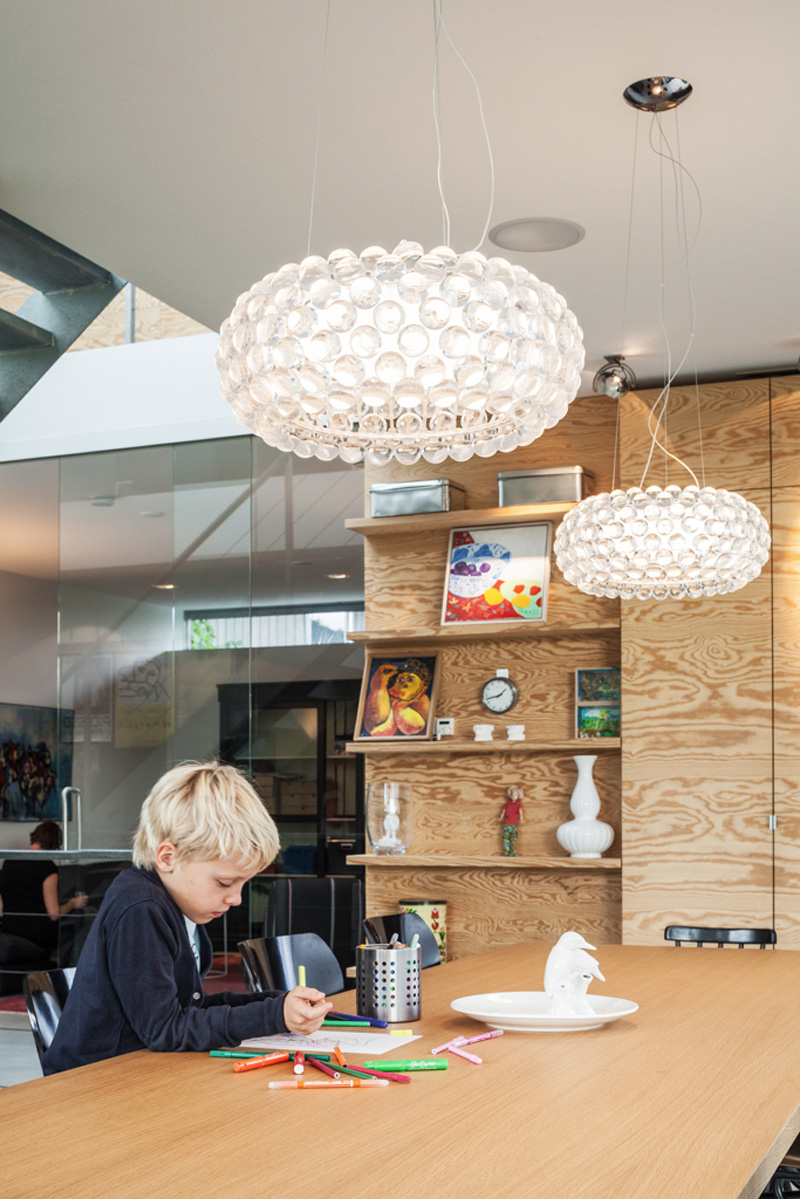
This space used wood which isn’t painted but was given a natural finish. It has shelves too where some items were added as a display.
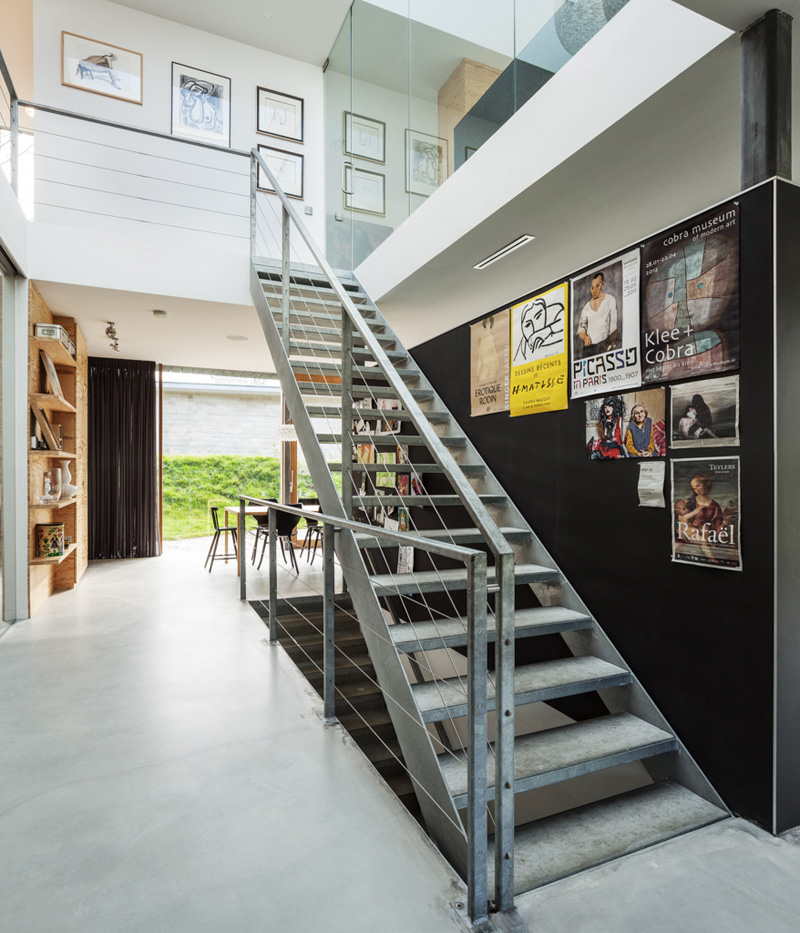
What connects the different areas of the house is a steel staircase which is also one of the highlights of the interior. Notice the black backdrop with artistic wall decors on it.
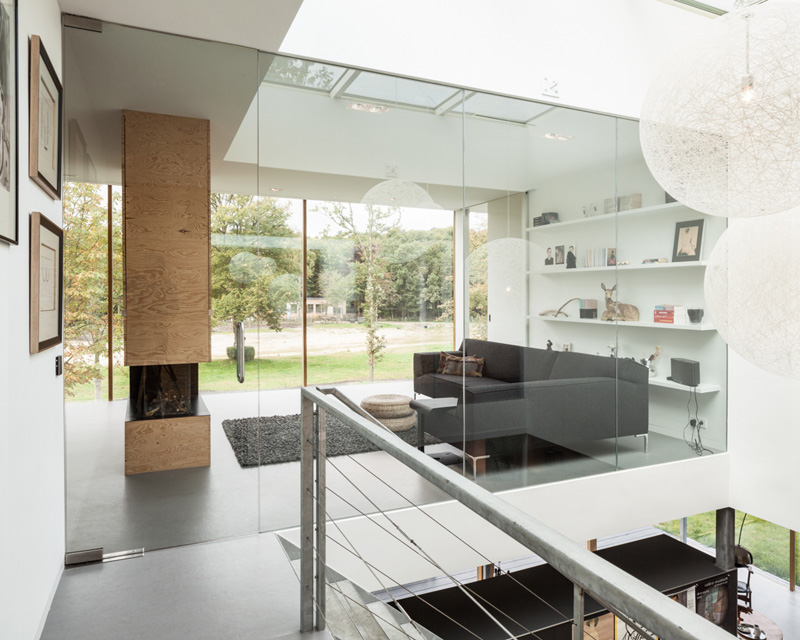
On the upper level, one can see this living room with a modern fireplace surrounded with plywood. It also has a skylight too that adds more natural light to the home.
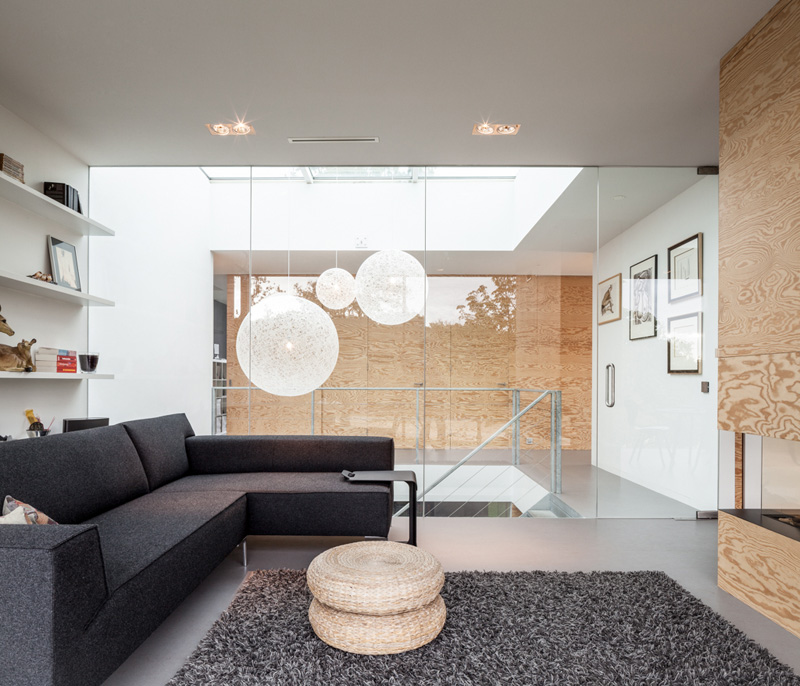
Gray sectional sofa is used for the living area with a shaggy area rug that adds texture to the space. You can also see that it has an ottoman made from natural materials.
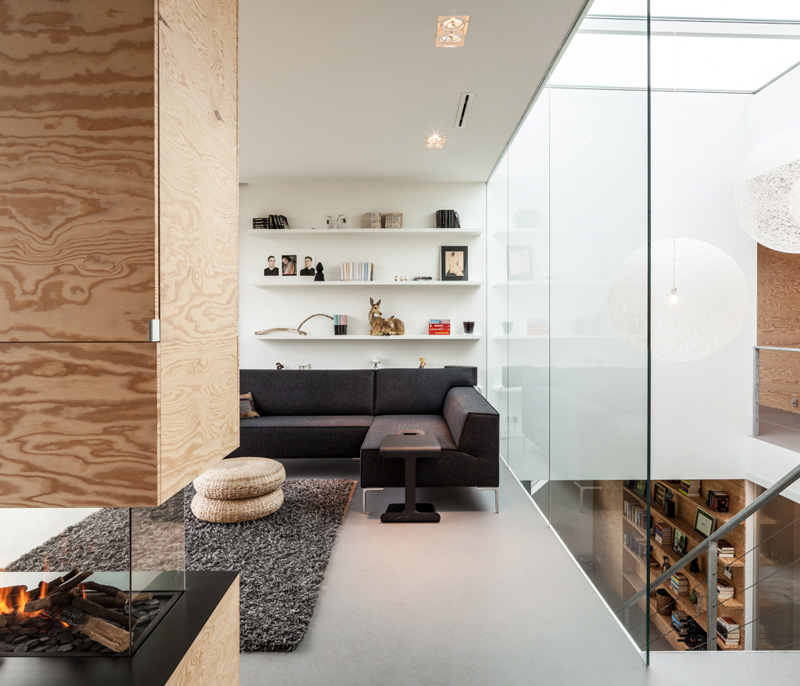
Another look at the living area where we can see a side table that can be easily moved from one place to another. Its color matches well with the sofa too. Also, notice the glass walls here as well.
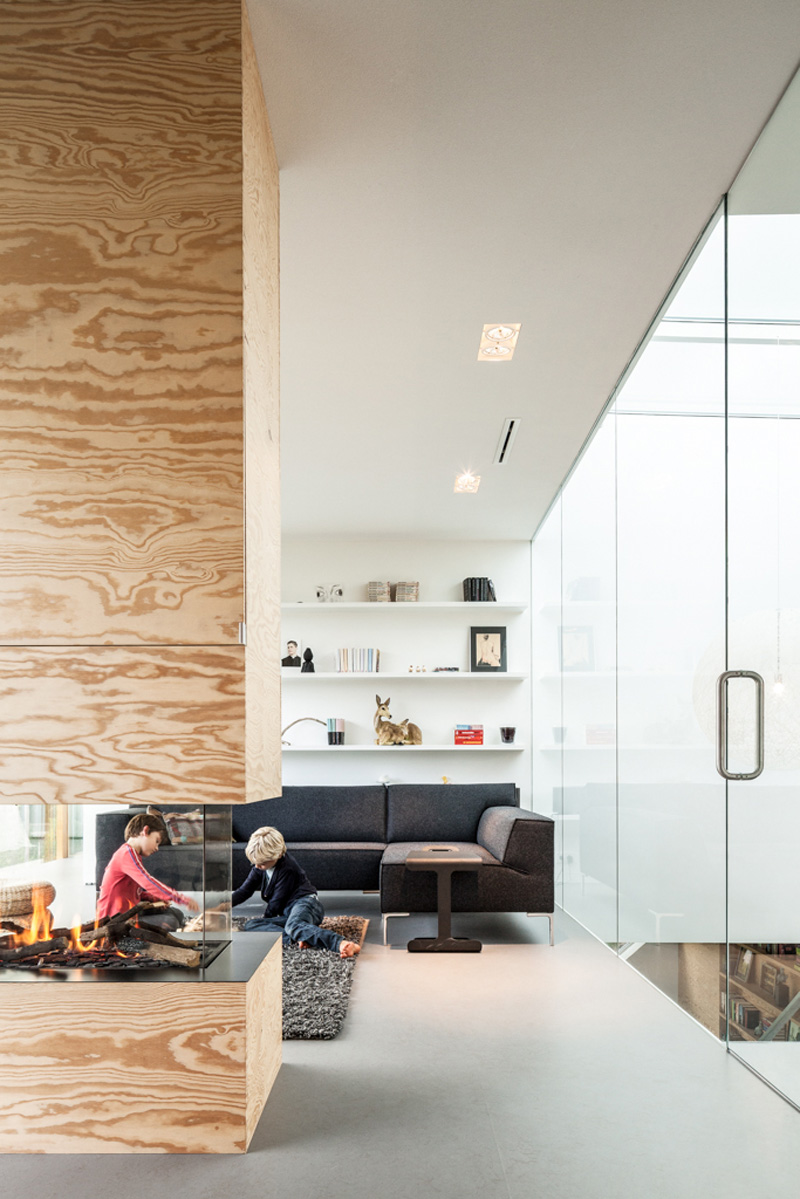
The living area isn’t just for entertaining guests but it is also a perfect place for the kids to play.
Aside from the dune landscape, the house also gave special attention to energy in Villa V resulting into an efficient and compact structure that is designed with excellent insulation. The available energy in the house is used effectively. According to the designers, “it has geothermal energy storage, a heat pump and solar collectors on the roof, which is covered with moss sedum.” This house is a result of the excellent collaboration between Paul de Ruiter Architects and the i29 interior architects. Both the interior and exterior of the house looks very attractive and unique. If we talk about the interior, it is neat, sleek, well-organized and very cozy for a home. Do you agree? What are your thoughts about this house?


