The Queen Anne Mid-Modern House in Seattle, Washington
Now we are going to invite you to see this residential house seated in Seattle, Washington. It is a Queen Anne Mid-Modern design which is definitely an extension to a mid-century house. It is said that the design of the architects was considered to be a mid-career effort for him. It has a bold, compact composition with shingled walls that wrapped over to become the roof. The concept was armored inside with cedar clad walls and ceilings.
Mr. Gavin and Jenny Kelly with their two children decided to renovate and expand the house. With 1870 square foot, it is a two-bedroom house and with very limited space for family activities. The designers drafted a plan and formed to enlarge the house to the west for about ten feet. They created another bedroom on the lower level with an independent bathroom for their kids. The extended lower part of the house is big enough for a media room and a spacious home office.
Meanwhile in the upper level of the house, the entrance, and the combined living, dining and kitchen area were all extended. However, the master bedroom and bathroom were reconstructed to make little extra elbow room for 6”-7”Gavin. Even the stairs were fully changed to achieve larger headroom. The power of walls that become the roof was not transformed. So I am pretty sure that you are so excited to see the different parts of this renovated Queen Anne Mid-Modern House below.
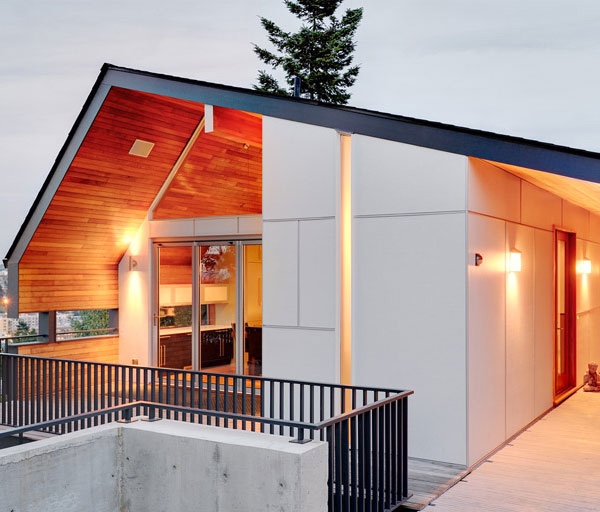
The lights are very effective in creating a more elegant and attractive look in this house.
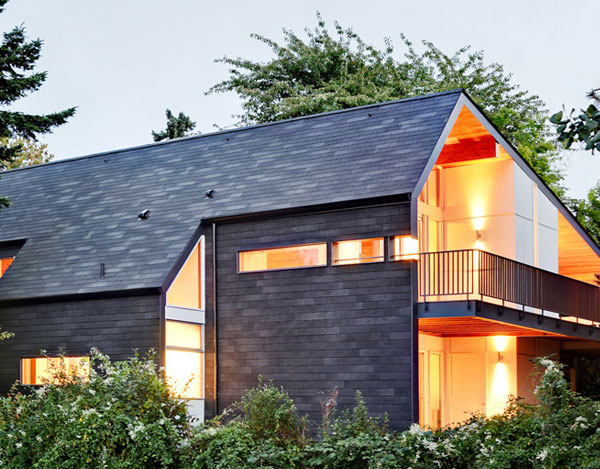
From the outside, the house seems to stand out from the others because of its adequate lighting.
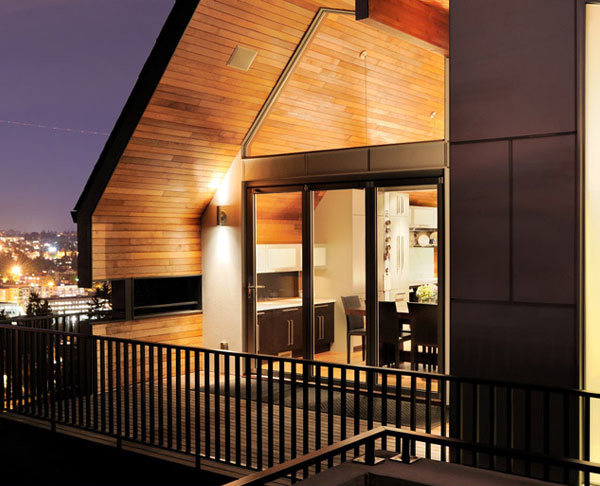
This is the upper level of the house where you can see the cozy kitchen, dining room and the living room.
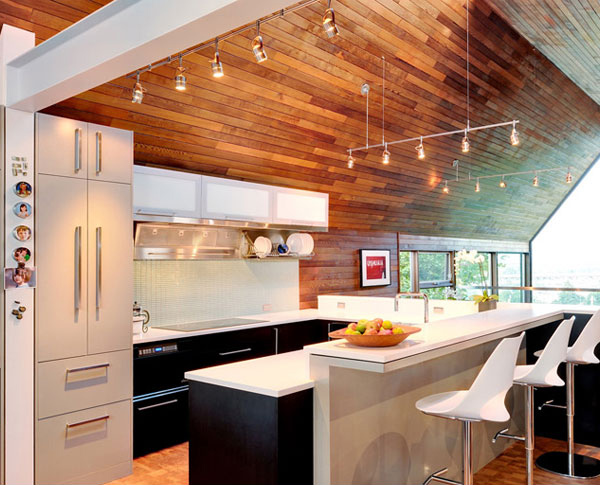
The furniture is incredibly arranged in this kitchen where you can move and work freely.
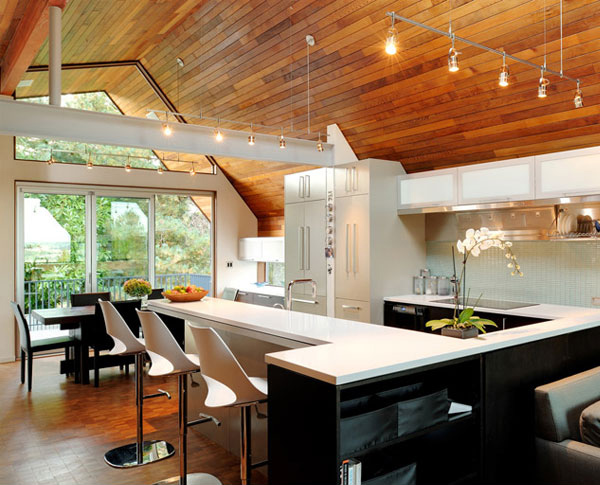
The color of the sink as well as the chairs are in contrast with the color of the walls and the ceilings in this kitchen.
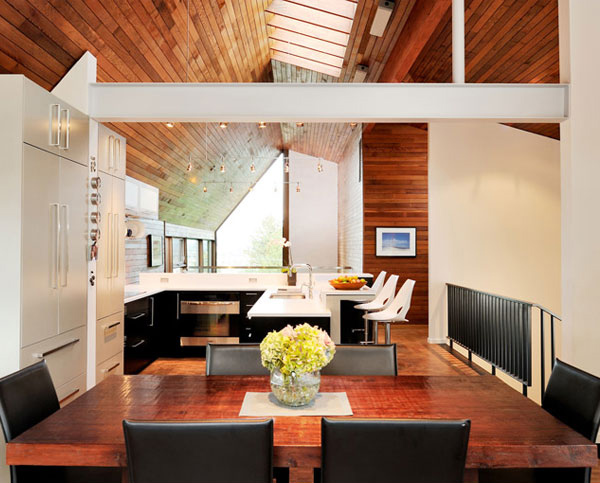
Even the style and color of the dining table and chairs in this section of the house implies the ideal sophistication of this Mid-Modern Home.
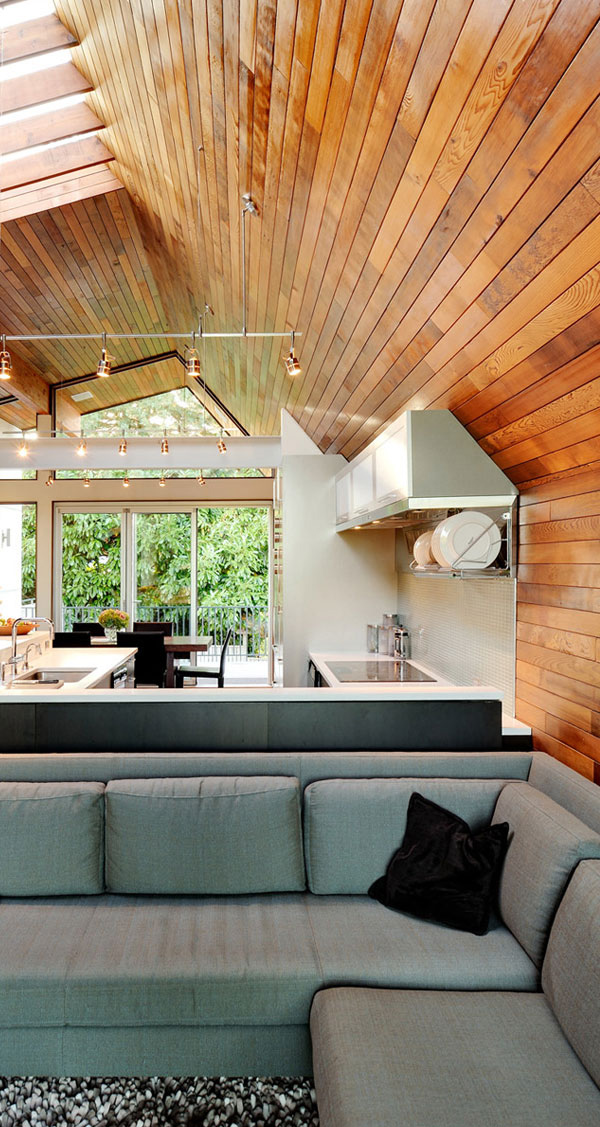
You will see the first class sofa in this living room that will truly provide the relaxing mood in this section.
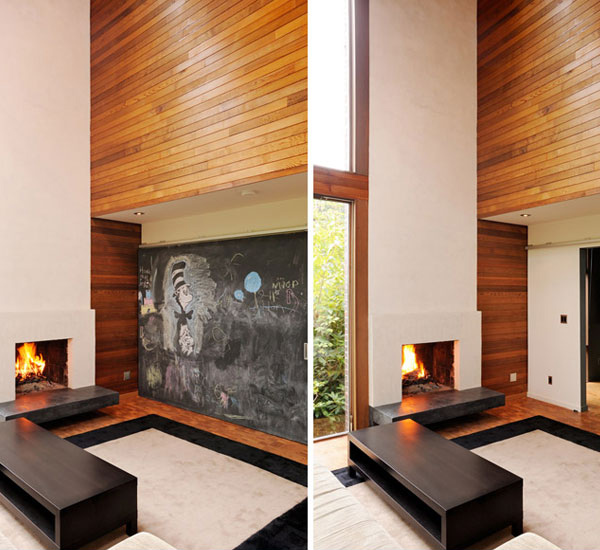
The owner will surely enjoy staying in this area while taking a break. Notice the creative wall mural and the placement of furniture that made the area look private.
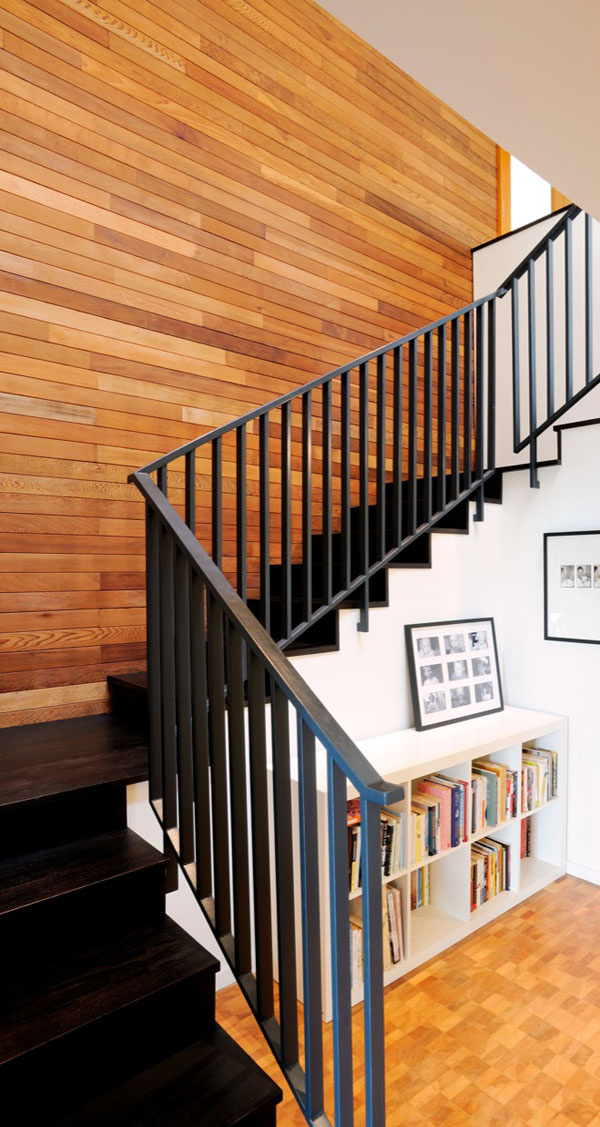
This black stairs are perfectly seated in this area as if welcoming the visitors to explore more of the upper level of the house.
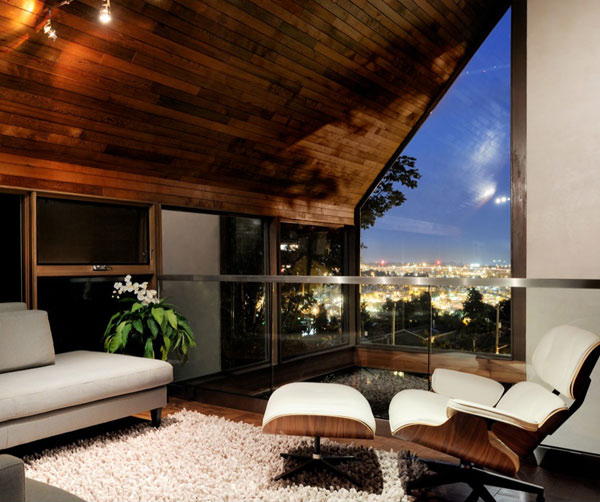
You can freely witness the city lights from this living area through the glazed glass walls.
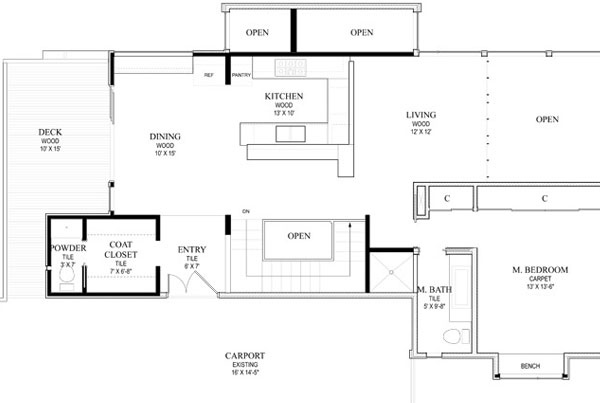
This is the Floor Plan of the house.
There were some major improvements in the house in order to achieve what we can see above.The first cedar shingle exterior had been used not until it was changed with a mishmash of corrugated metal and shingles because the latter was truly in need of replacement. The beautiful standing seams metal system had been an ideal and cost-prohibitive idea but they looked for better solutions. The last resolution was to use a fiber glass composition shingles for walls and roof which ought to last for a period of 40 years. As part of the renovation, an extensive cedar paneling was used that darkened the age of the house. With the combination of tall trees that surrounded the house, it caused a dreary effect to the interior.
In a capsule, we can say that this Queen Anne Mid-Modern House is effectively realized by Coop 15 Architecture. They added more glass, including a large skylight that takes the place of a roof monitor. It smoothened the lines on the exterior and brightened the interior. And some of those cedar walls were exchanged with white gypsum wallboard with cedar limited to the exterior walls. It made the ceiling a highlight of this house. So now I know that you are inspired of how this Queen Anne Mid-Modern House was renovated which might also inspire you for a little home make-over.









