Extraordinary Glamour of the N° 1864 Greenwich in San Francisco, California
A stunning geometrical house made of wood with a lovely interior.
Many of our houses today includes the geometric forms and shapes in the structure of the building. Many clients believe that it’s not just the colors or the patterns are important in presenting what a modern type of house is. That is why the homeowner chooses to emphasize the geometrical forms, lines and dimensions of this house building. The architects collaborated with the interior and outdoor designers to make this request possible. As you can see, the house stands with four living levels and a panoramic roof top deck. As a whole, the designer was able to construct a contemporary masterpiece with exacting precision.
This house project is named as the N° 1864 Greenwich, a new four level home spotted in San Francisco, California. We can see how the use of natural materials and the highest end finishes creates a warm and comfortable impression to the homeowner. Looking at the first level of the house is where you can stunningly see the three car garage, studio, laundry area, backyard and utility room. While at the second level includes the courtyard, living room, dining area, family room, office, powder room, kitchen and a patio. The bedrooms with an en-suite bathroom is found in the third level of the house while on the fourth level is where the multiple decks, a full outdoor kitchen and a fire pit is built in. Let us explore more of the different areas of the house through the images below.
Location: San Francisco, California, USA
Designer: M-PROJECTS
Style: Modern
Number of Levels: Four-storey
Unique feature: This house projects extraordinarily uncover the unique application of the geometrical forms and figures in the house building. This also presents the fascinating combination of art and technology which made this house stand out among the other houses in the area.
Similar House: Kloof Road House: Breathtaking Sculptural House that Opens to the Outdoors
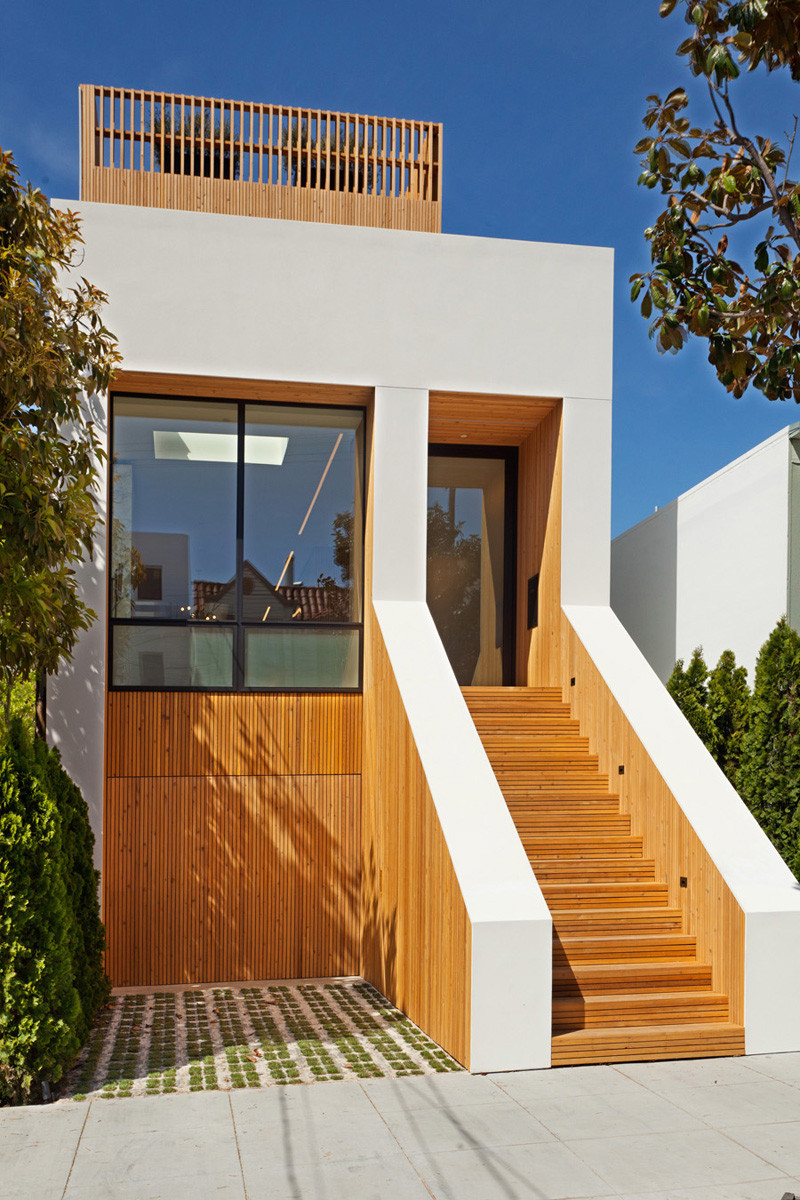
See how the plain white and natural wooden color of the walls creates a very comfortable yet elegant look of this modern house. The geometrical figures of the house building is enhanced with the color applied in its walls.
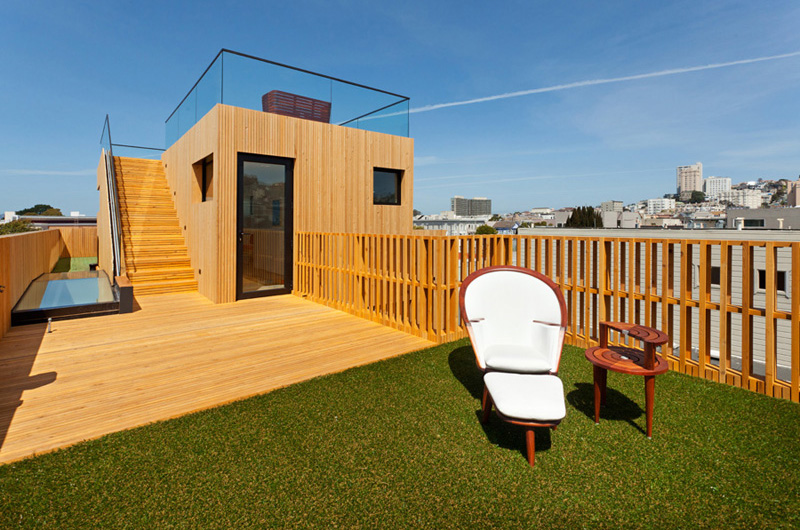
A great opportunity for the homeowner to take the full advantage of the panoramic views in the surroundings as the opened roof deck offers the most comfortable space in the exterior.
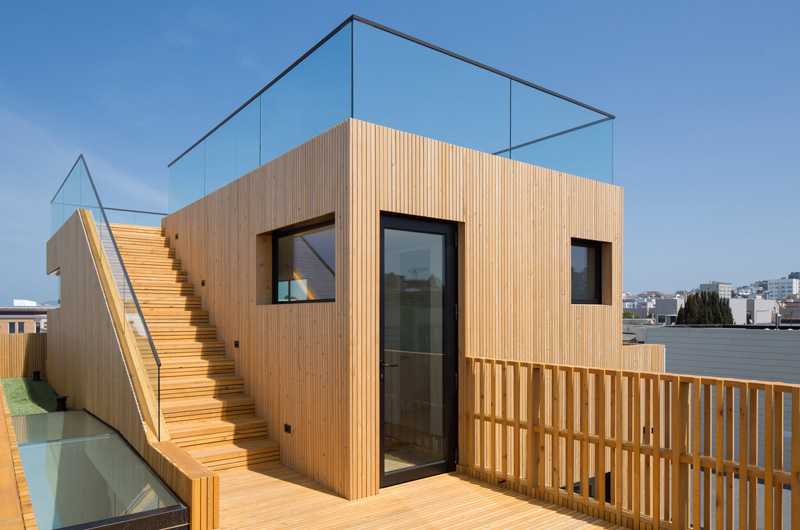
The lines and edges of this area reveal the brilliant and inspiring ideas of the designer. The patterns and textures revealed in the walls and floors create a very artistic and high technological approach.
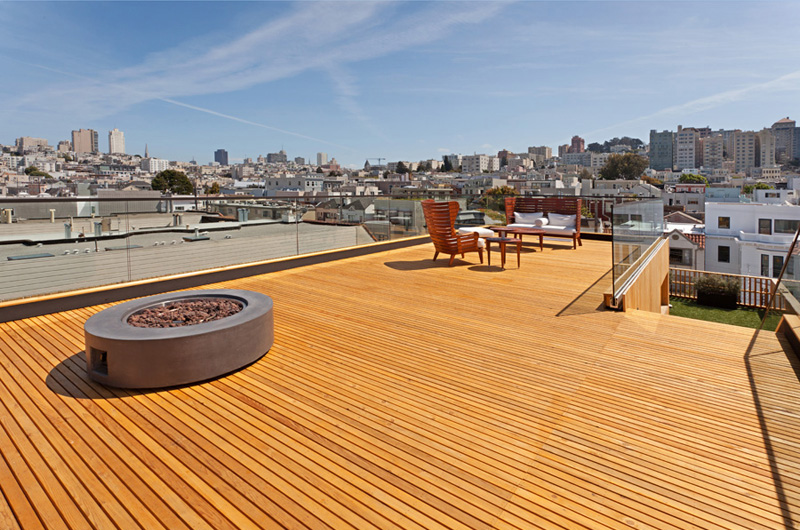
The sight of the different house buildings and establishments are very accessible in this space where the client can sit down and relax. Natural ventilation and light is also available here which is the best space for the homeowner to inhale the fresh air.
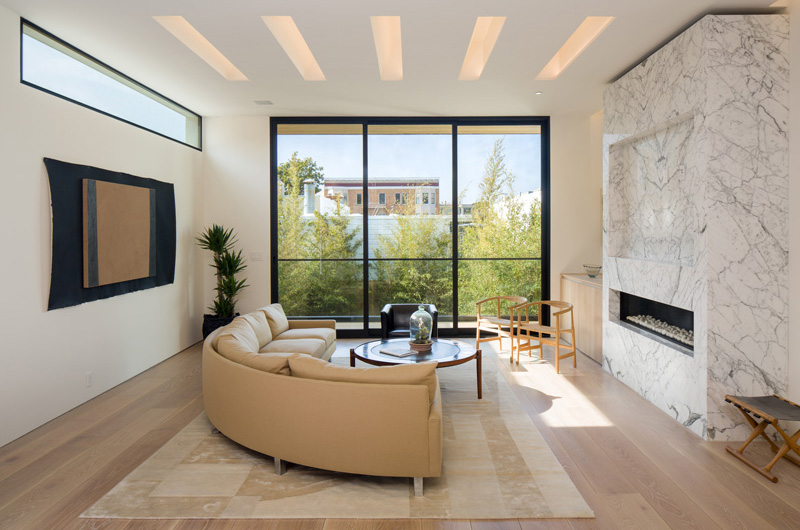
The curves of the sofa complements with the warm colors of the walls and ceilings as it presents a movement in the middle of the living space. The lines, mosaic walls and patterns are also visible in this area.
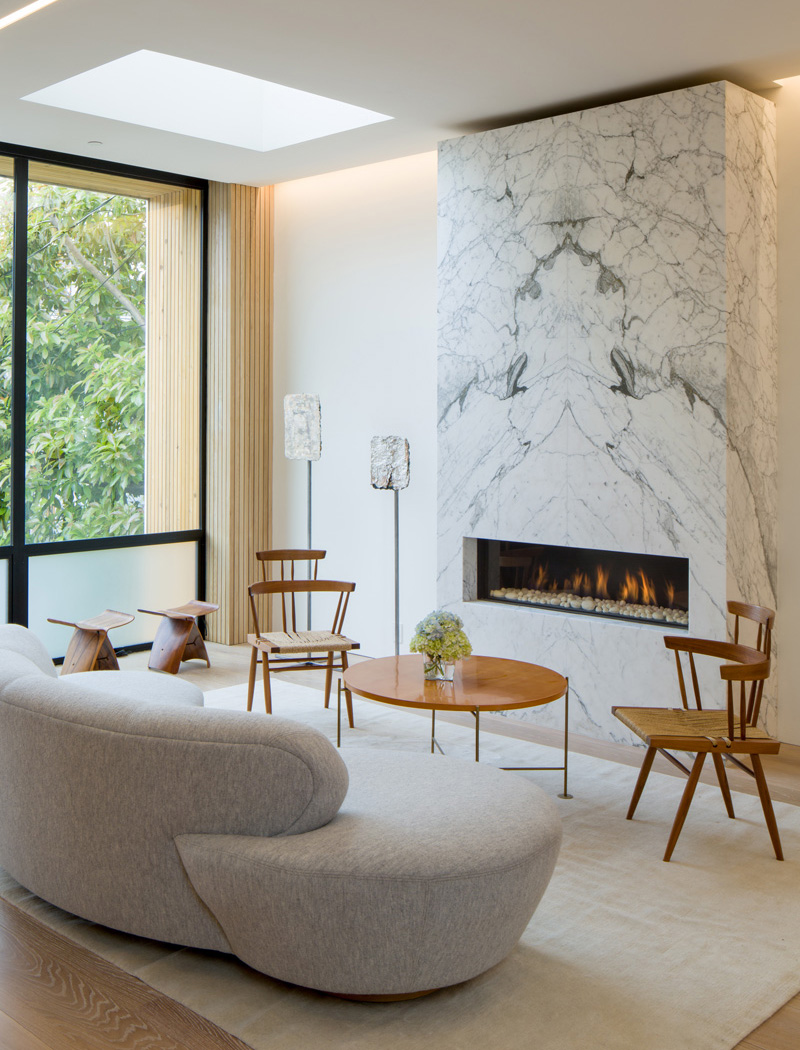
The wooden chairs and the round table harmonized with the white sofa in a white themed living space in the interior. These perfectly shows the balance between the modern and the traditional furniture that will really expose a very comfortable and relaxing impression.
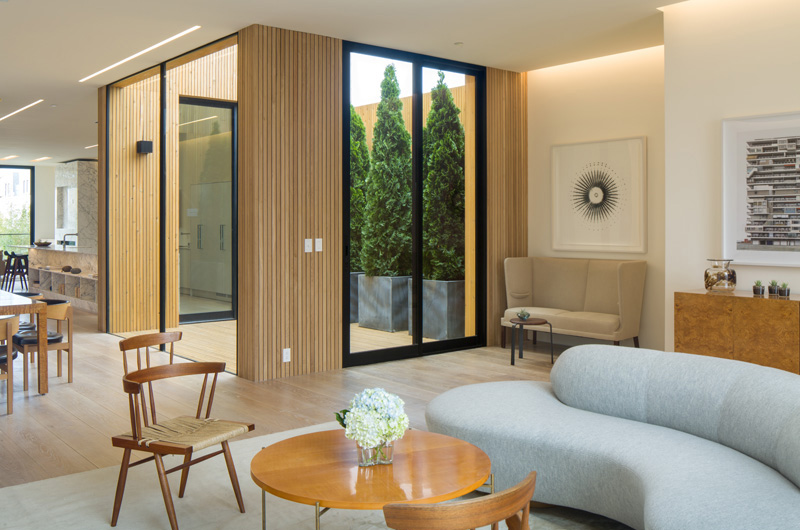
Who will not say that the strict implementation of different shapes and warm colors is seen in this area? The different textures are also exposed here from the walls to the furniture.
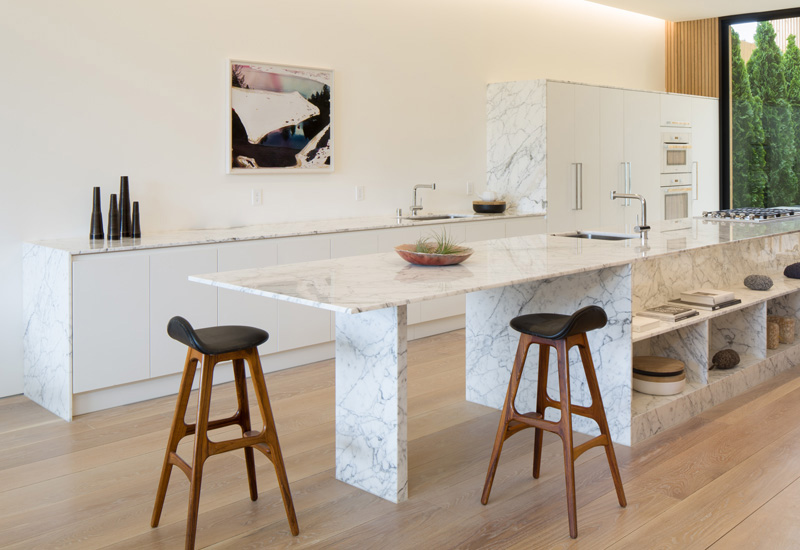
The neatness and great style is achieved in this flawless and fascinating kitchen. Modern theme and luxurious concept is applied here effectively.
Read Also: Seamless Indoor-Outdoor Connection of the Modern F-5 Residence in California
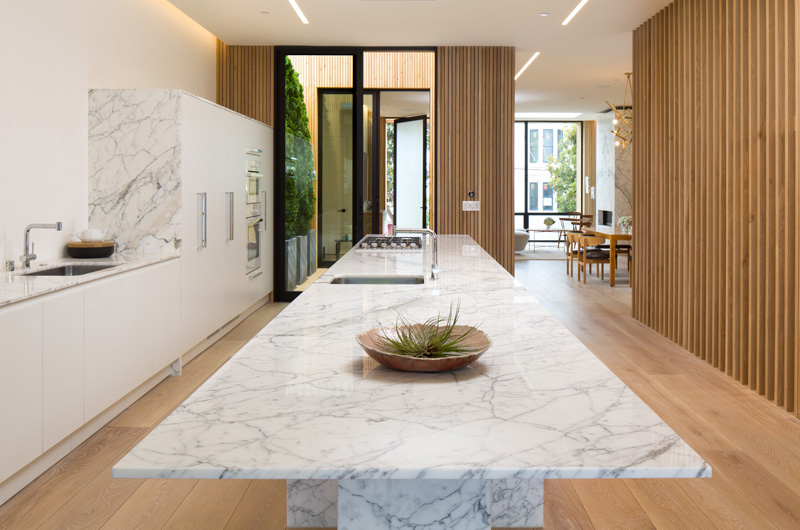
The incredible texture and pattern of the kitchen table complements with the lines and patterns exposed in the walls and the wooden floor here.
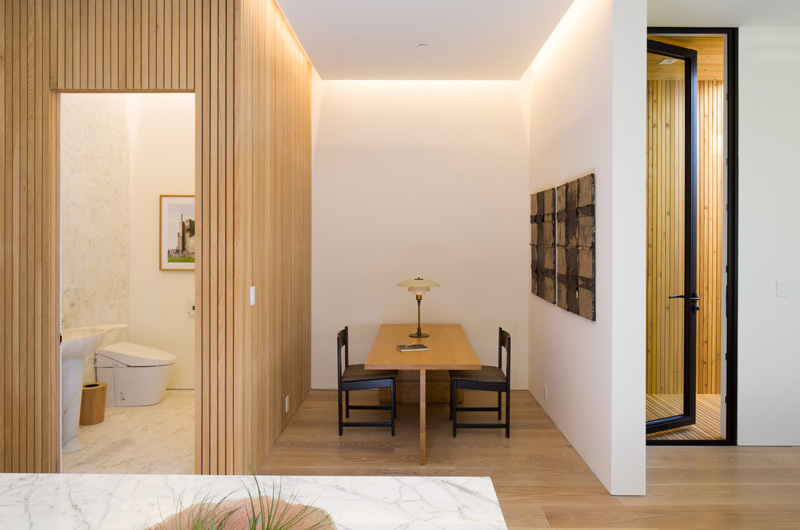
See how the shapes and geometrical forms of the furniture and the color of the walls and floors jive with each other as it presents a very comfortable interior.
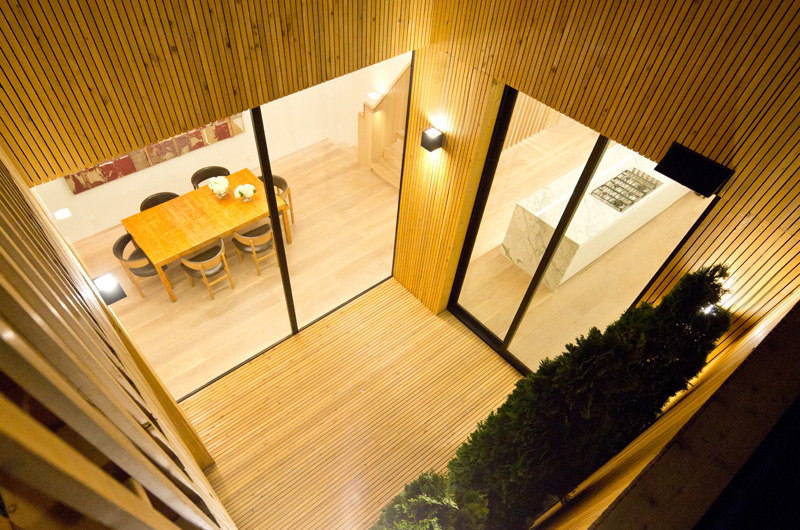
The remarkable lines and dimensions in this area expose the stylish and elegant design of the interior as well as the house building.
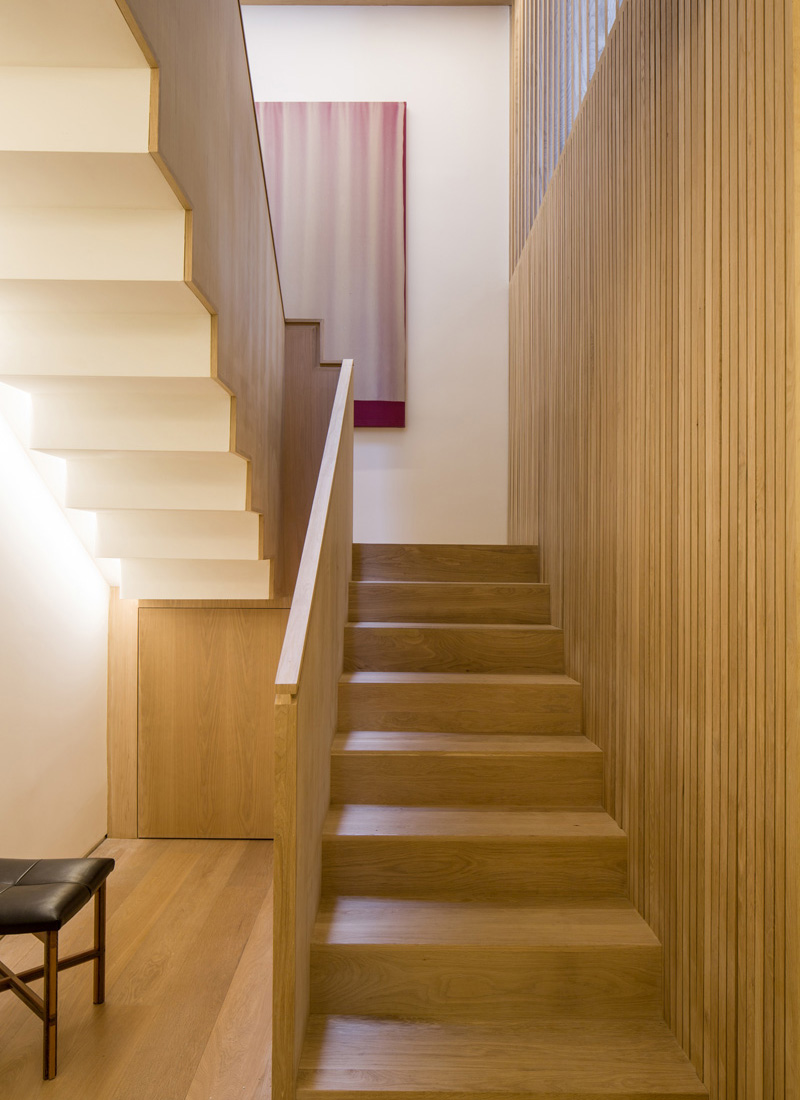
Here is the wooden staircase that also shows its amazing comfort, style and design. The designer skillfully thinks of the modern and simple design to make this staircase effective for the homeowners.
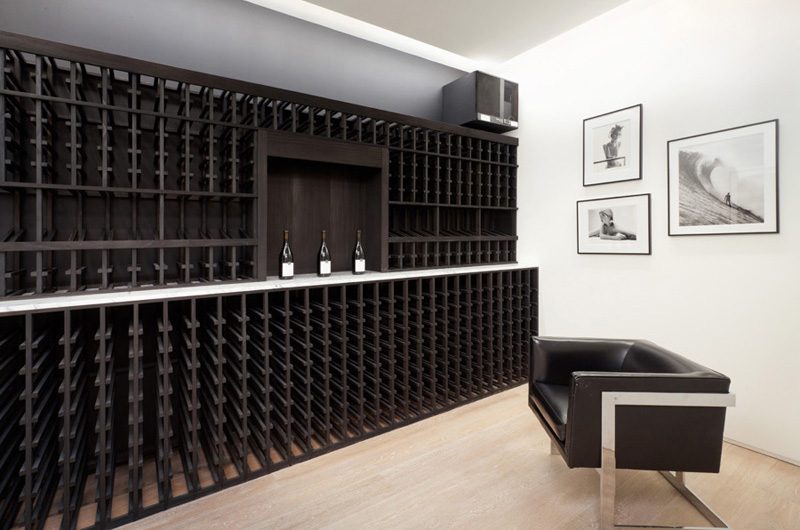
Wine room is one of the best spaces in the interior where the client can sit down and relax. Take a look at the color combination applied by the designer as the black color stand out in the middle of these white space.
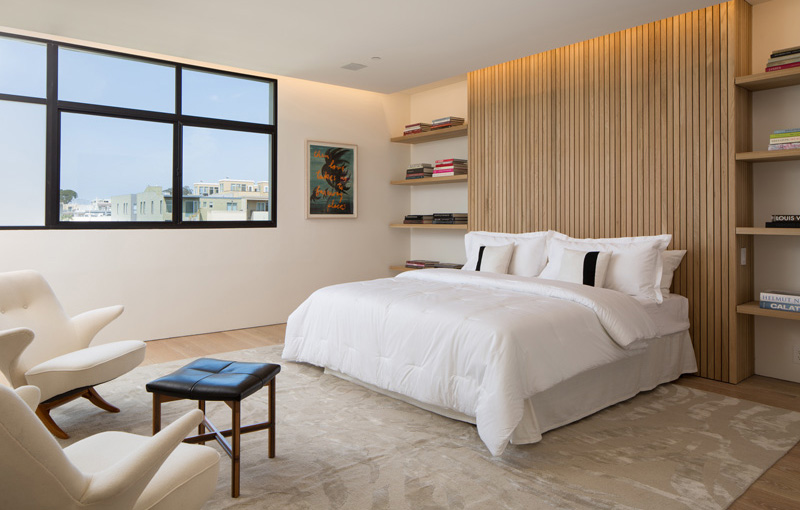
Here is the white bed and mattresses that perfectly jives with the wooden lines in the headboard and the huge windows.

Spacious and huge bedroom is presented here with the sliding glass door where the client can easily access the garden. A special space for living area is enough for the client’s guest to feel comfortable and relaxed while spending quality time together.
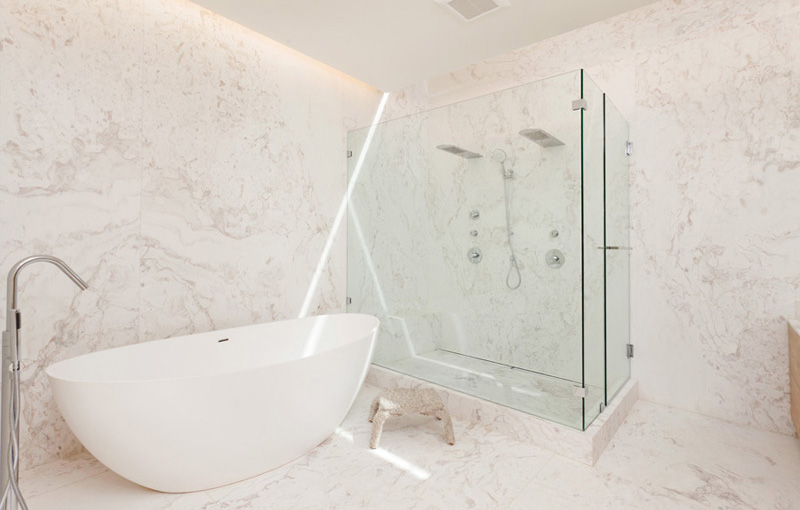
A mosaic tiled bathroom also shows its elegance and artistic design. The glass frame in the shower area allows the client to see the other parts of the bathroom.
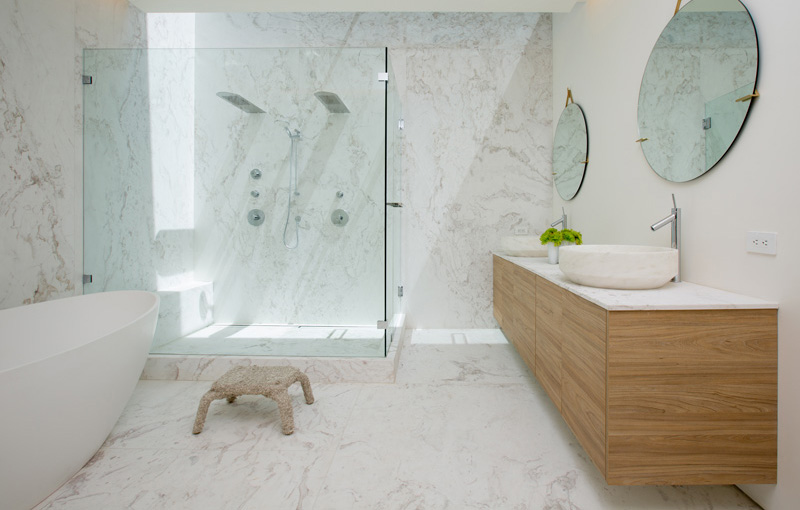
Round and square shapes invades the interior of this bathroom. Wooden materials and mosaic tiles creates a different texture and charm in this space.
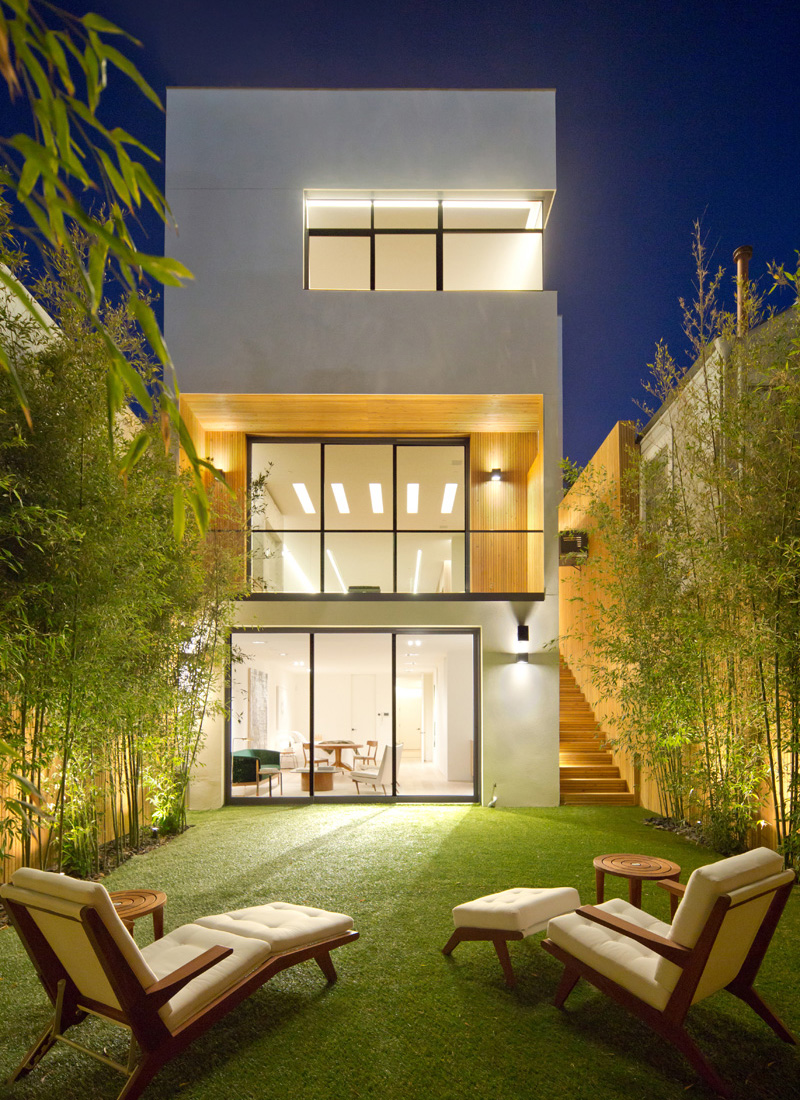
The three-storey house still stands out in the middle of the night underlining its glamour and elegance through its effective and extraordinary lighting system in the interior and exterior.
As we can see the different areas of the house both from its interior and exteriors, we can say that the M-Projects together with Larson Shores incredibly applied his effort in making the geometrical features of the house stand out from its building. This actually inspires the environment where technology and arts go together successfully. With that, the homeowner has the great opportunity of viewing the Golden Gate Bridge from the pent-room level at the roof-top deck. Hence, we are sure that we have presented another set of ideas that will inspire and give you tips in taking the full advantage of the geometrical features of the house building that you will have in the future.










