Seamless Indoor-Outdoor Connection of the Modern F-5 Residence in California
What we will feature today is the F-5 Residence located on a valley site in Indian Wells, California. It a one-storey home comprised of 5,300 square feet, with four-bedroom, four bathrooms and an adjacent guesthouse. The site also maximizes the expansive mountain views with a seamless connection between the interior and exterior landscape.
F-5 Residence made us of cast-in place concrete and masonry, corten steel, glass, and Ipe wood siding. When you enter the hose, you can see a wall of floor-to-ceiling glass doors that denotes the end of an open concept living, dining and kitchen area. It has an outdoor living space with a covered patio that encompasses a fire pit and bar and is adjacent to a 60-foot sparkling pool. The landscaping is covered with drought-tolerant and native plantings like palms, cactus, yucca, fruit trees, desert grasses and boulders. It also has an Ipe wooden deck. Aside from the main house, there is a 460 square foot guesthouse and outdoor shower.
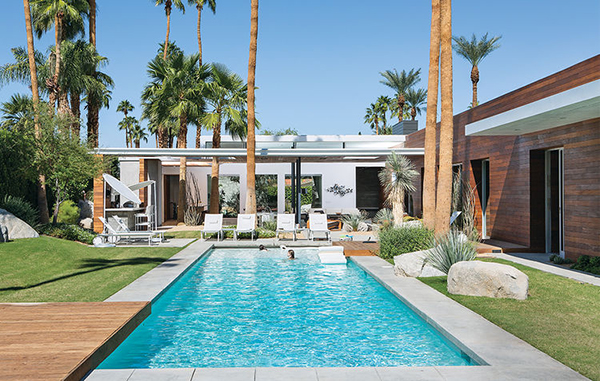 The pool area is one of the highlights of this modern home that add a refreshing appeal to the outdoor area.
The pool area is one of the highlights of this modern home that add a refreshing appeal to the outdoor area.
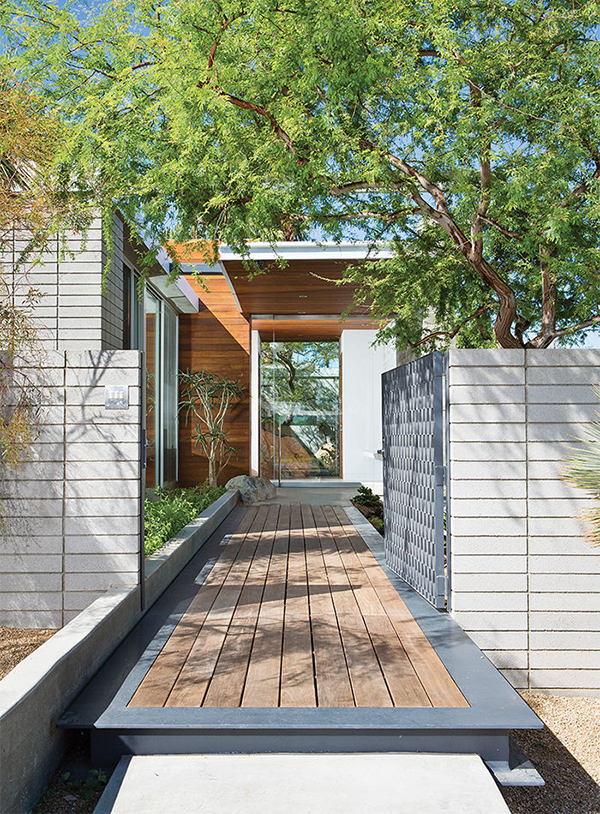 Upon entering the home, you can see the use of various materials that made the house look stunning.
Upon entering the home, you can see the use of various materials that made the house look stunning.
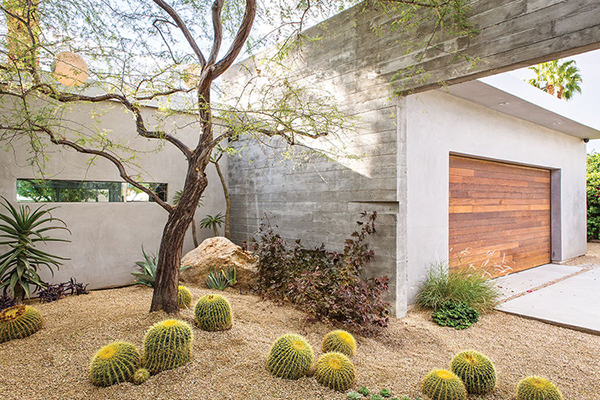 The landscape of the house has desert plants and trees that give it a modern appeal.
The landscape of the house has desert plants and trees that give it a modern appeal.
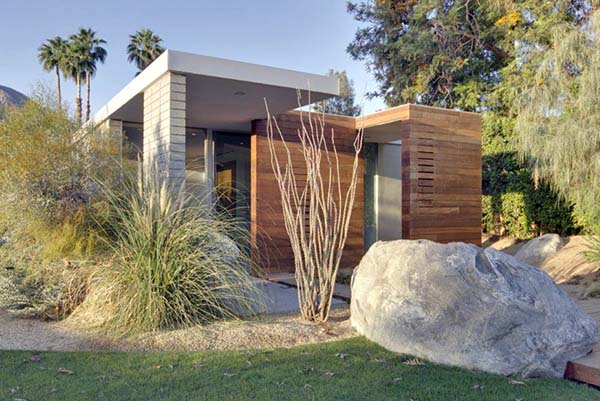 There are also grass and even large rocks seen around the house.
There are also grass and even large rocks seen around the house.
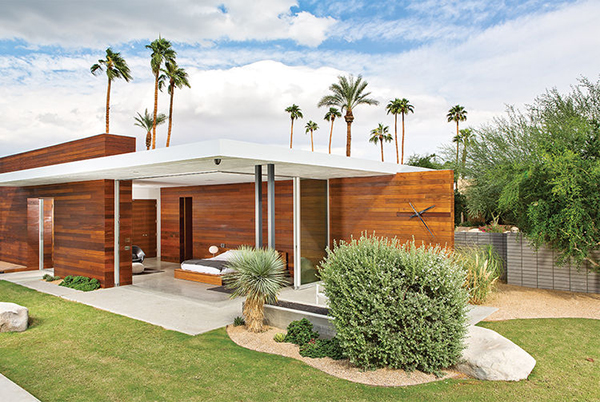 But it does have a green lawn too with sand, stone and even a wooden deck.
But it does have a green lawn too with sand, stone and even a wooden deck.
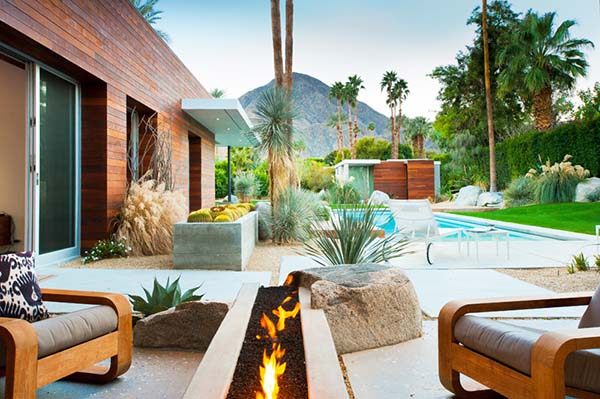 An outdoor fire pit graces the outdoor living area that is just near the pool.
An outdoor fire pit graces the outdoor living area that is just near the pool.
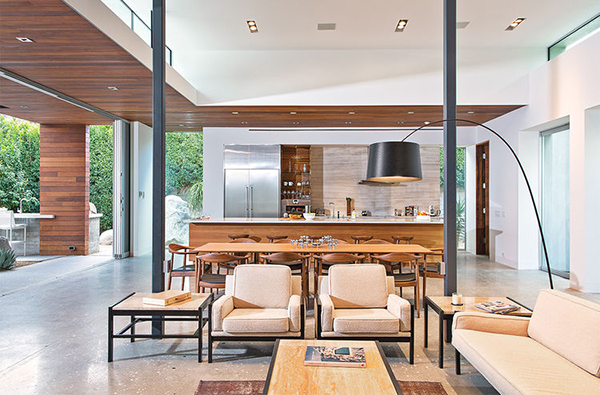 In the great room, you can find a double-sided fireplace, which is a lounge on the opposite side of the wall.
In the great room, you can find a double-sided fireplace, which is a lounge on the opposite side of the wall.
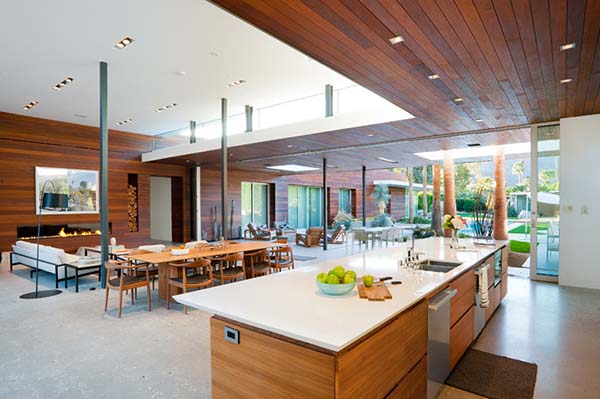 Seen here is the interior that connects continuously to the outdoor area.
Seen here is the interior that connects continuously to the outdoor area.
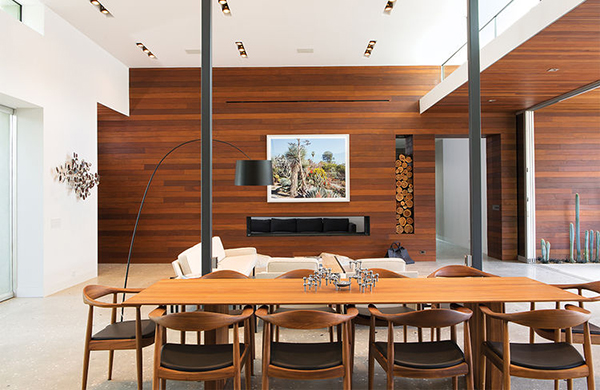 The dining space made use of a wooden dining set with a fireplace on the side.
The dining space made use of a wooden dining set with a fireplace on the side.
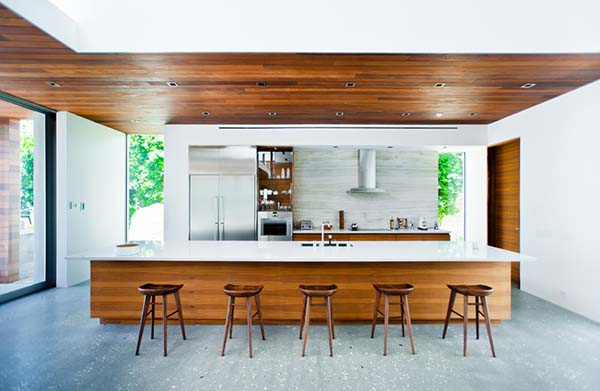 The home has a lovely combination of organic materials like wood and concrete for this one.
The home has a lovely combination of organic materials like wood and concrete for this one.
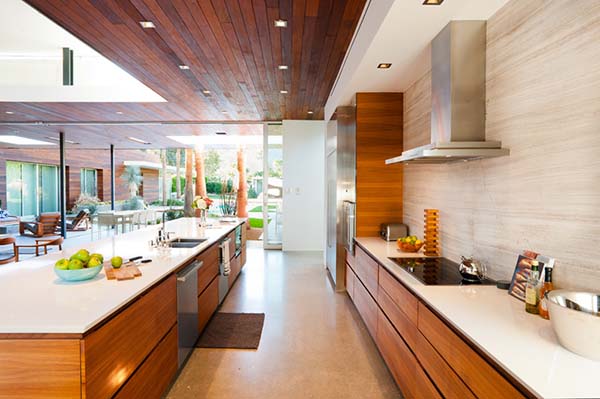 A neutral travertine wall is used in the kitchen that compliments with the light hued sofa and natural walnut dining table and chairs.
A neutral travertine wall is used in the kitchen that compliments with the light hued sofa and natural walnut dining table and chairs.
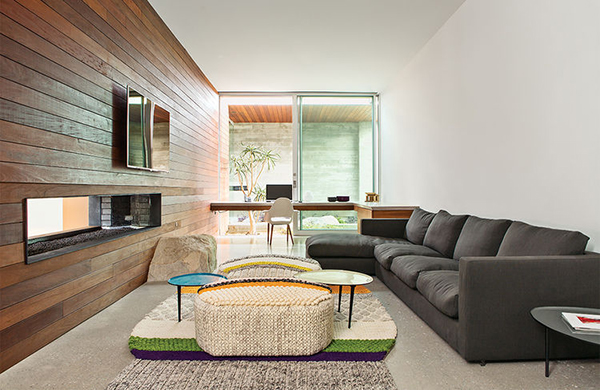 A floor level sofa and some pretty comfy floor level seating is seen in the family room.
A floor level sofa and some pretty comfy floor level seating is seen in the family room.
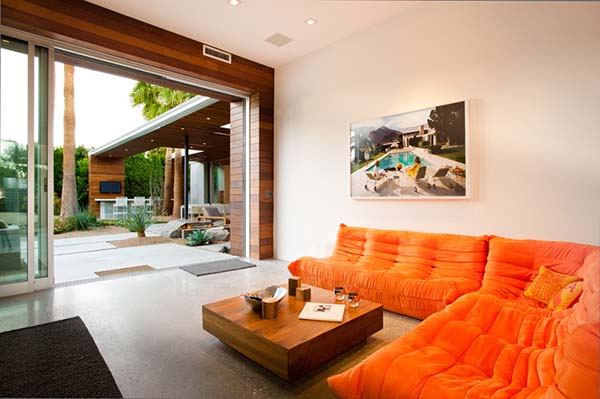 I guess this space is from the guest house with an orange floor level sofa.
I guess this space is from the guest house with an orange floor level sofa.
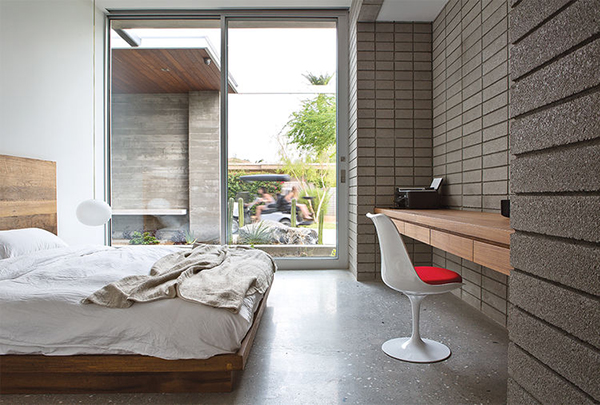 The private spaces of the home is situated beyond the social spaces, with sliding glass walls that opens onto the outdoor living spaces and the swimming pool.
The private spaces of the home is situated beyond the social spaces, with sliding glass walls that opens onto the outdoor living spaces and the swimming pool.
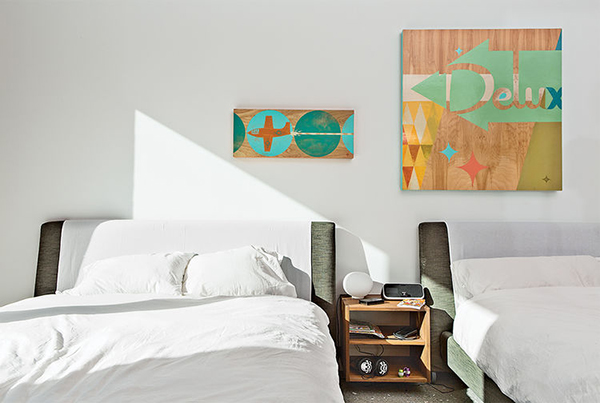 Don’t you love the wall decors in this bedroom with two beds?
Don’t you love the wall decors in this bedroom with two beds?
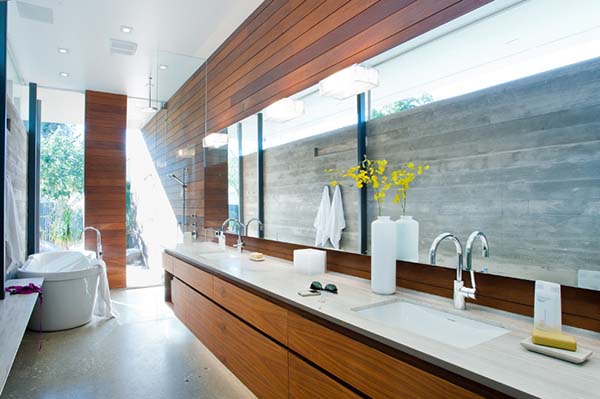 The bathroom is long and narrow but is very functional with wood and concrete.
The bathroom is long and narrow but is very functional with wood and concrete.
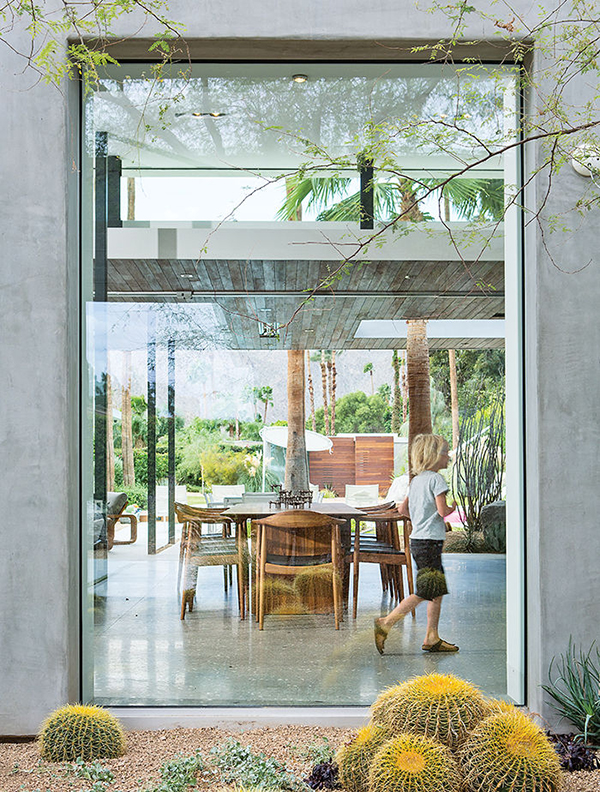 Floor-to-ceiling glass windows are used for the house making it appear transparent.
Floor-to-ceiling glass windows are used for the house making it appear transparent.
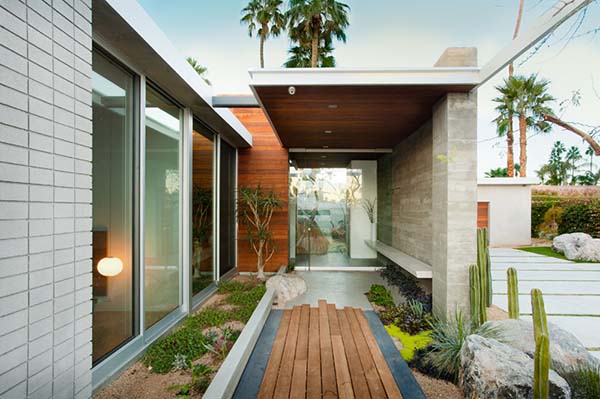 The design of the house is indeed modern and very beautiful with its geometric lines.
The design of the house is indeed modern and very beautiful with its geometric lines.
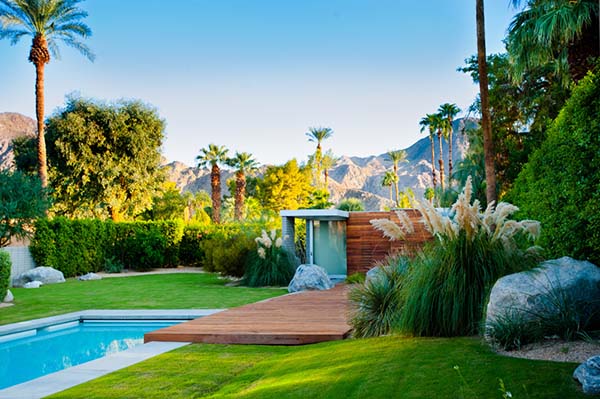 An Ipe wooden decking is seen in the garden just near the pool area.
An Ipe wooden decking is seen in the garden just near the pool area.
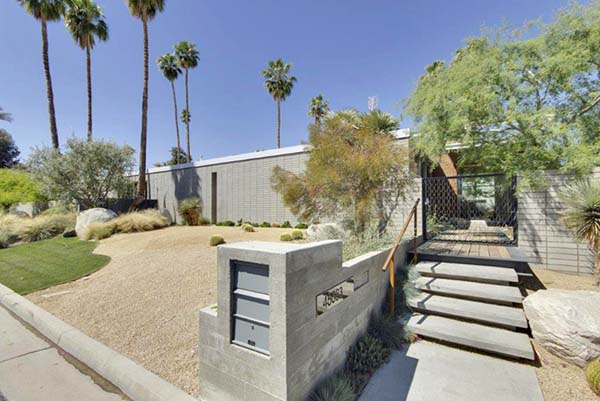 The facade of the house looks simple but leaves a hint of beauty.
The facade of the house looks simple but leaves a hint of beauty.
This L-shaped home has interiors that are very spacious and well-organized. The AR+D Architects did an amazing job for its floor plan and organic palette. The interior made use of terrazzo-style polished flooring that helps create a harmonious flow through the home. It is also durable and maintenance-free upkeep. The look of the house both for the interior and exterior is very gorgeous and welcoming. The outdoor area is also very inviting with a pool and wooden deck.










