The Impressive Design of the Tsunami House in Camano Island
A waterfront home would always be a nice place to live in. Just imagine the sound of the waves that will lullaby you to sleep and the soft touch of the breeze from the waters as you take a rest on the terrace. The Tsunami House could be the home that you are looking for. It is located on a 3,140 square feet site at the northern end of Camano Island. Since the area is high velocity flood zone, the 887 square foot main living level is 5 above grade and the pilings were designed to withstand high velocity tsunami wave action. Meanwhile, the lower 748 square foot space has walls that could break away during a storm surge.
“Our design strategy was to locate the main living level 9′ above grade and leave the lower level to be used as a flexible multi use space dubbed the “Flood Room.” Clear glass overhead doors open up to the waterside deck facing north, and translucent overhead doors open to the entry courtyard facing south, allowing privacy from the road. The depth of the lot is only 50′ deep and required an above ground sand filter drain field that was 10 ‘ wide. In order to integrate the sand filter into the limited site, it was encased in 3′ high architectural concrete walls and covered with a previous sun deck on top of the drain field. The drain field/sun deck also acts as a visual barrier between the road and the house providing privacy when all the overhead doors are open,” explained the Designs Northwest Architects. This house is indeed a wonder of architecture as it is designed to resist storm surge and tsunami. This could be perfect for homes that are on areas with possible disaster. Being prepared is not bad after all. Now, let us take a look at the images of the house below.
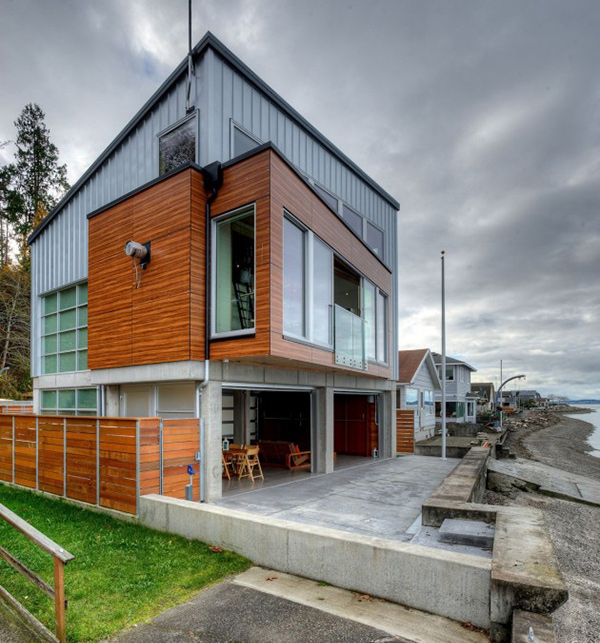
The house is designed this way to prepare it for tsunami and storm surge. Notice its roof design and other features that will surely impress you.
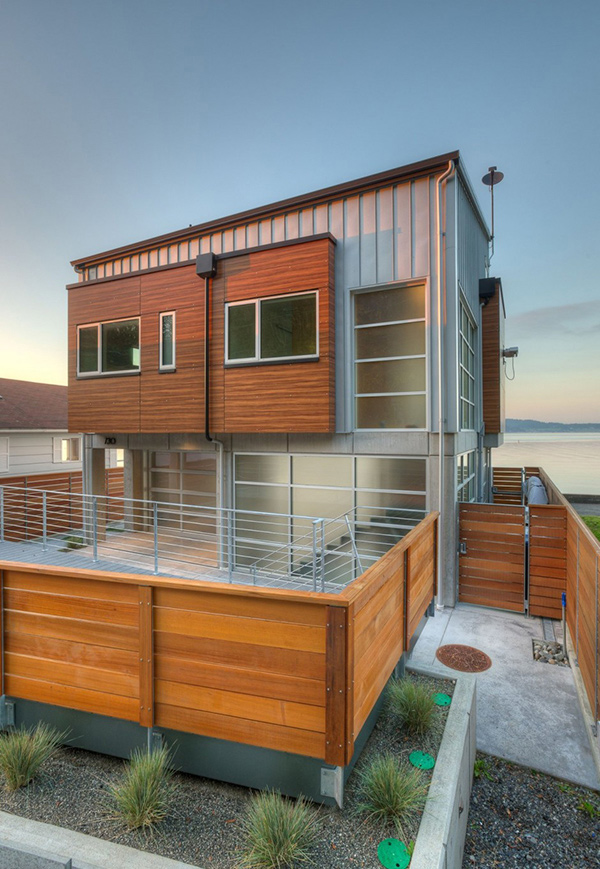
Wood is seen all around the exterior as well as glass too. The geometric lines of the house make it look contemporary.
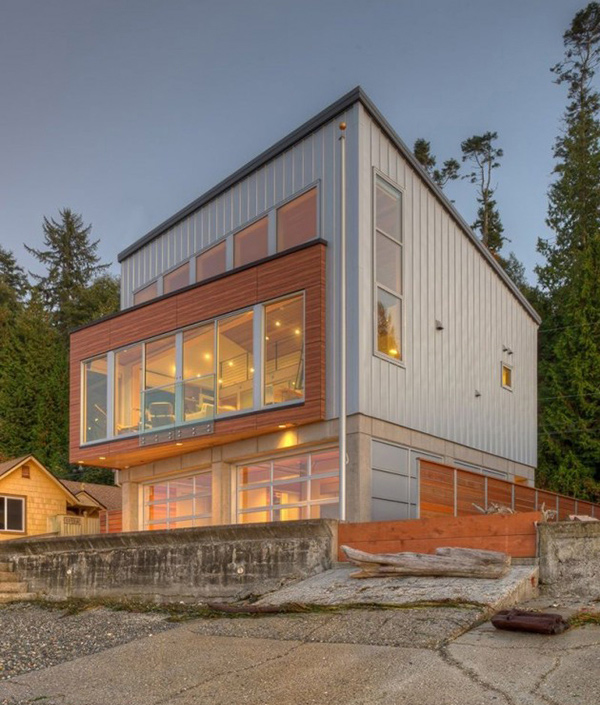
Aside from being just a tsunami house, it also bears beauty which is seen in every corner of the home’s architecture.
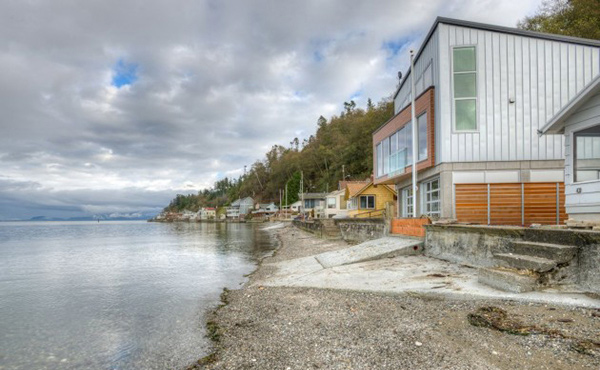
The house is located near the ocean which means that fun and relaxation is just a few steps away but so is some risks too.
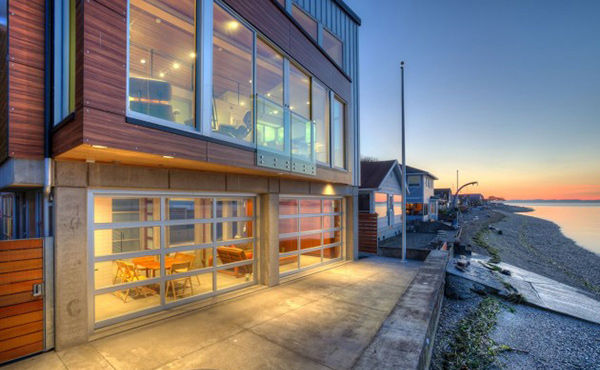
We really love the look of glass and wood combined for this facade!
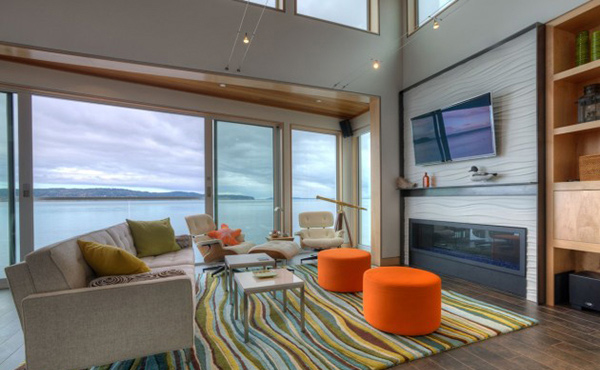
The living room has that modern beach feel. The area rug is inspired by the waves of the sea.
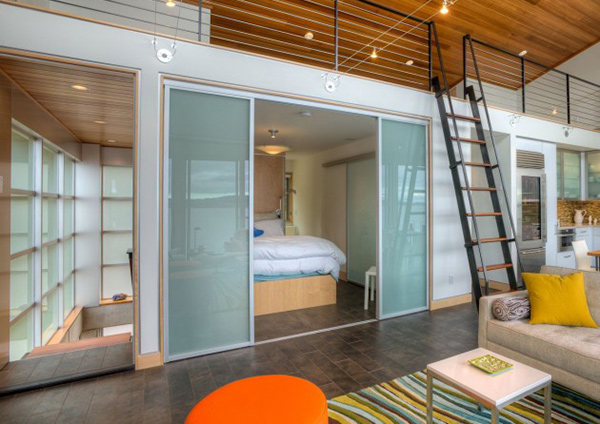
Sliding glass is used for the master bedroom to save space and to add some appeal to it.
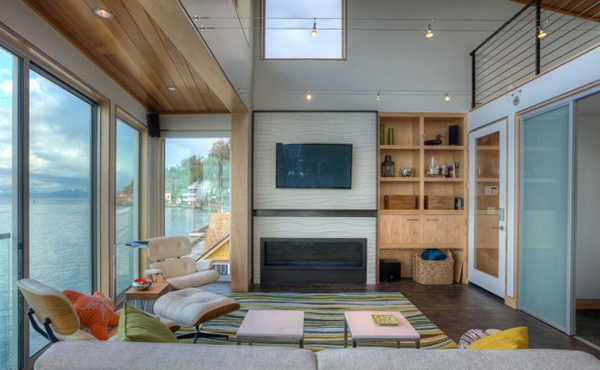
Sculptured “wave” plaster panel and milled finished steel trim surrounds the fireplace in this living room.
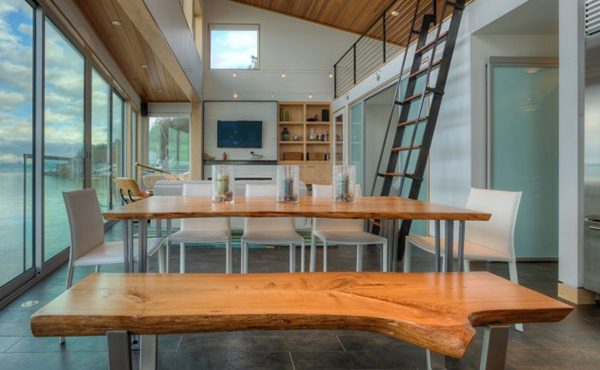
The dining area used natural wood for the bench and the dining table.
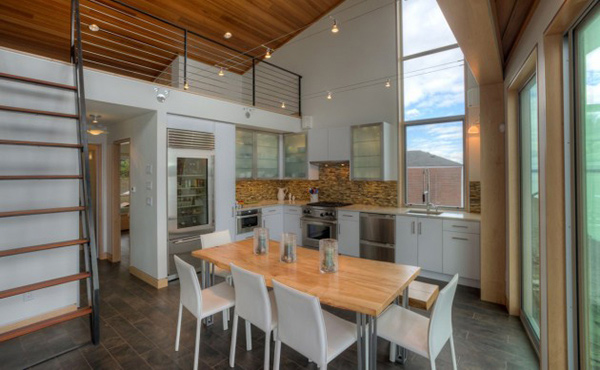
But it uses white plastic chairs as well which is a good choice for this dining room with a kitchen area.
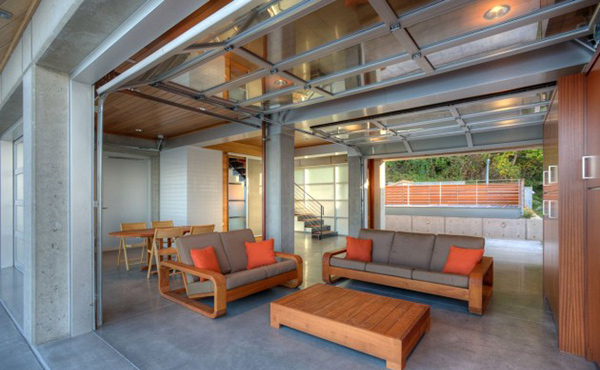
In the lower level of the house, you will find this living area and dining area too.
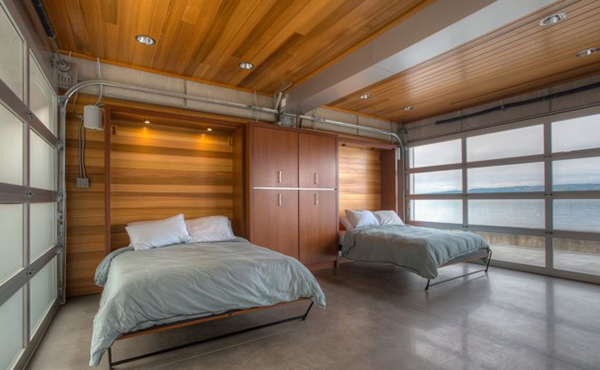
The bedroom has wooden ceiling and walls and has that industrial feel.
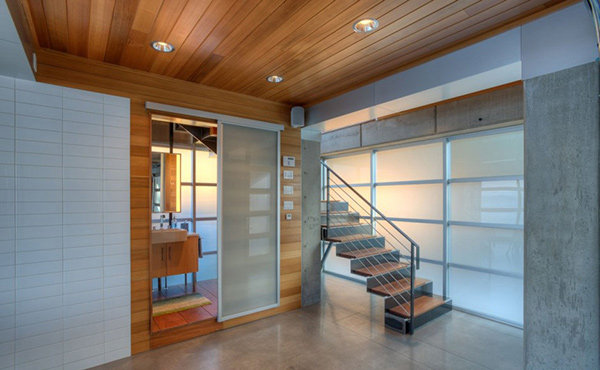
Interior ship ladders and loft railings are made from mill finish steel.
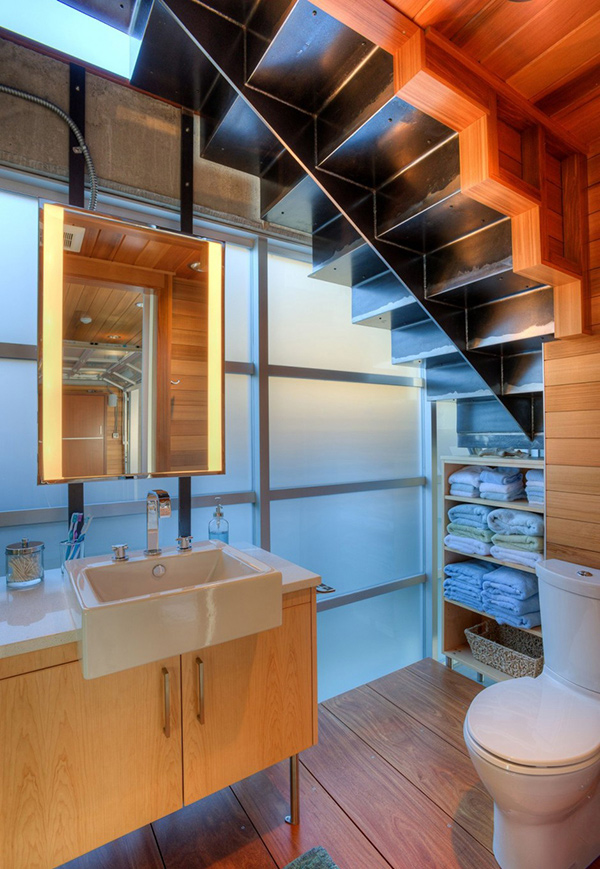
Below the stairs is this bathroom which is another space saving design.
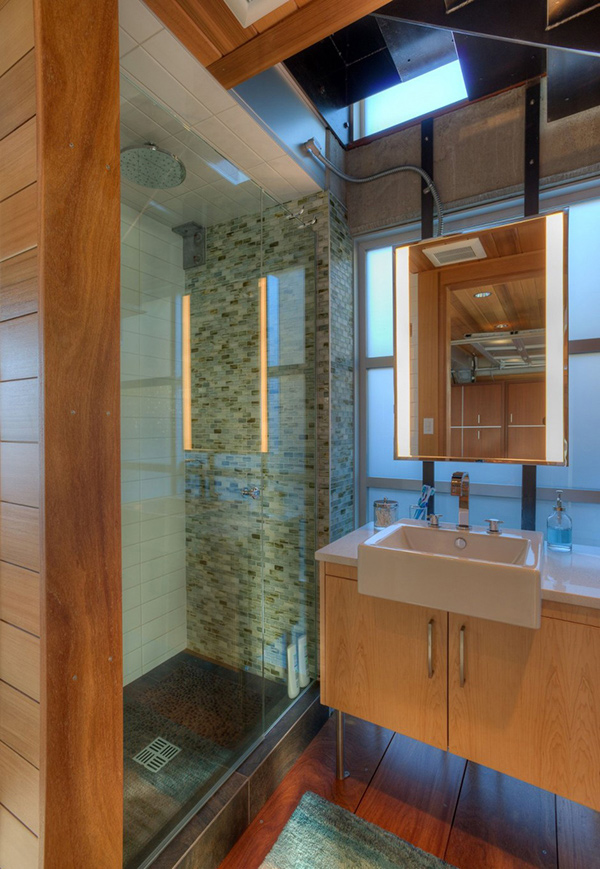
Another view of the bathroom showing the glass that surrounds the shower area with mosaic walls and the vanity.
The materials used for the exterior of the house are durable and low maintenance. It has architectural columns that are left exposed and sidings made from a mixture of composite and galvanized standing seam panels and aluminum windows. You will find west red cedar on the ceiling which gives the lower level of the house warmth and an industrial feel. In the upper level, porcelain floor tiles are used instead of concrete. The Designs Northwest Architects reflected elements from nature in the home’s interior which is of course the best choice since the location is beside nature.










