Redston Road Home in England Features a Contemporary Extension
An Edwardian home gets a stunning contemporary addition.
Sometimes, a home will no longer be enough for the family that is why some would decide to add a room or extend the house. This works for many homes and of course would only be applicable if there is enough space in the area. Many homeowners used this option in order add floor area to their homes but that doesn’t mean that an addition has to be boring or dull. As a matter of fact, most additions are impressive and will appear even more beautiful than other areas of the house because it is commonly done with a modern or contemporary design. Today, we are going to see a home which has a contemporary extension that allows it to get a good view of the outdoor area and an access to the backyard.
The original Edwardian house faces north towards Alexandra Palace Park. Despite the fantastic location it was impossible to see the landscape beyond from the house. This was an important aspect of the brief when we were asked to create a large kitchen dining room. Full-width sliding doors enable the full width of the garden to be seen from inside the house. A large roof light allows daylight to penetrate the original middle room that would otherwise be relatively dark. This area has become a snug centered on a wood burning stove. Andrew Mulroy Architects designed this contemporary extension for a home in London, England, featuring large sliding doors that open the space up to the backyard.
Location: London, England
Designer: Andrew Mulroy Architects
Style: Contemporary
Number of Levels: Two-storey
Unique feature: An Edwardian home gets a contemporary addition with glass doors and windows.
Similar House: An Entertaining Modern Industrial Addition in California
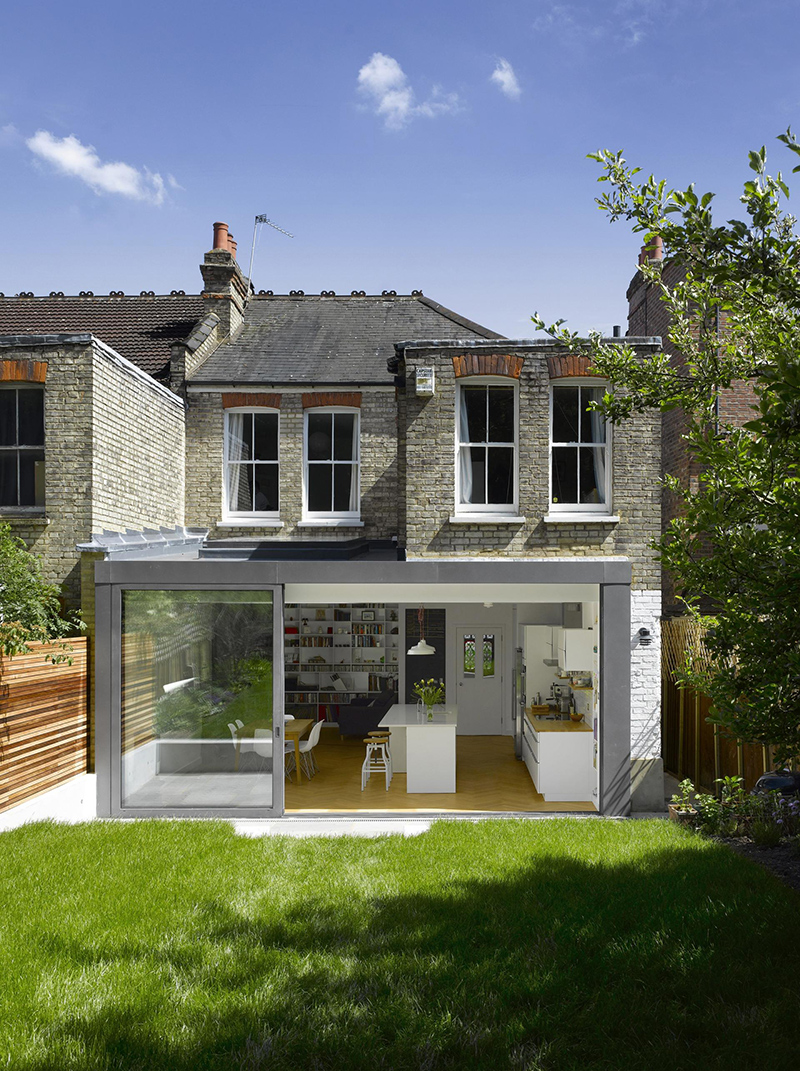
The house already looks beautiful despite its classic appeal. But it looked even nicer when the contemporary extension was added.
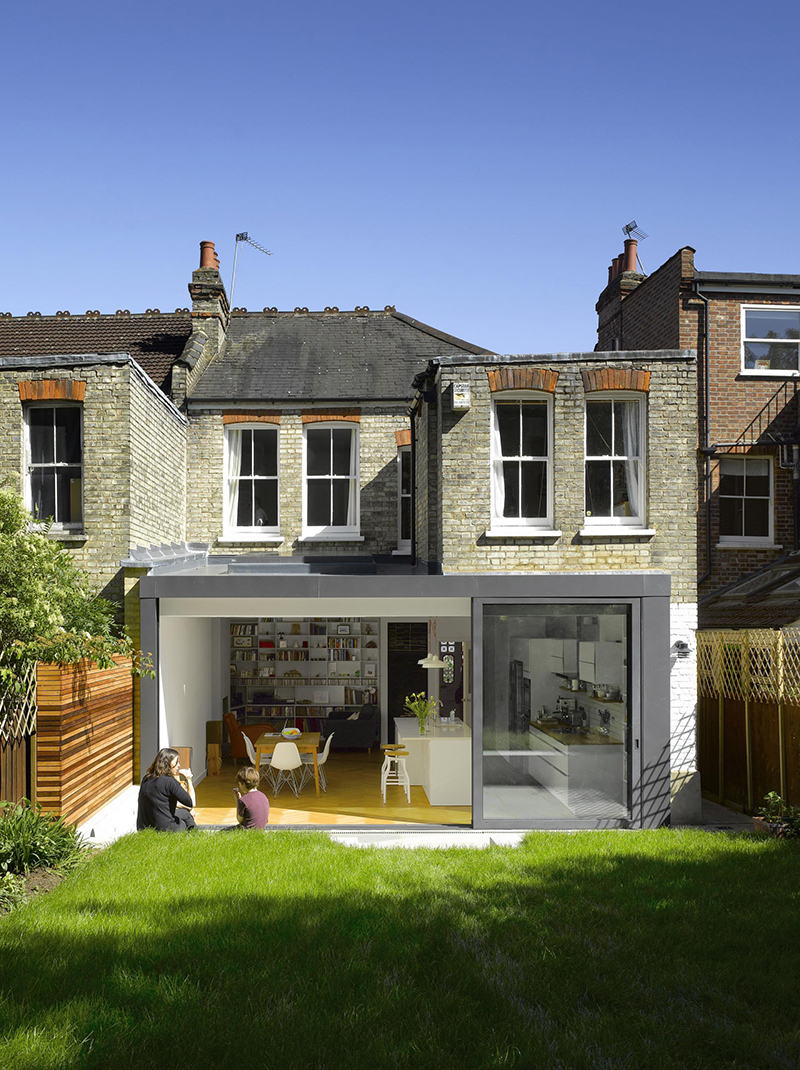
The owners of the home had always loved the location of their house and wanted to stay there, but were frustrated that its small spaces were proving increasingly unsuitable for their lifestyle and their desire to create a long term home for their young family.
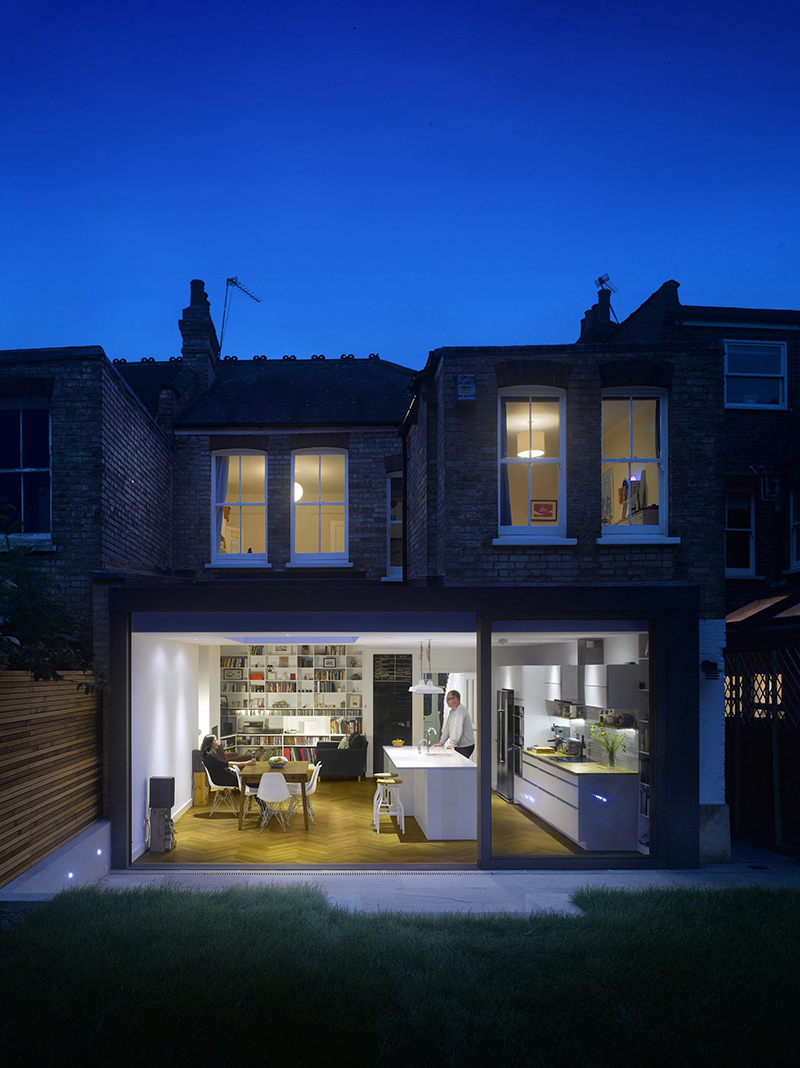
During the night, the house looks even more beautiful because of the lightings. It looks gorgeous with the glass all around it allowing us to take a peep at the interior.
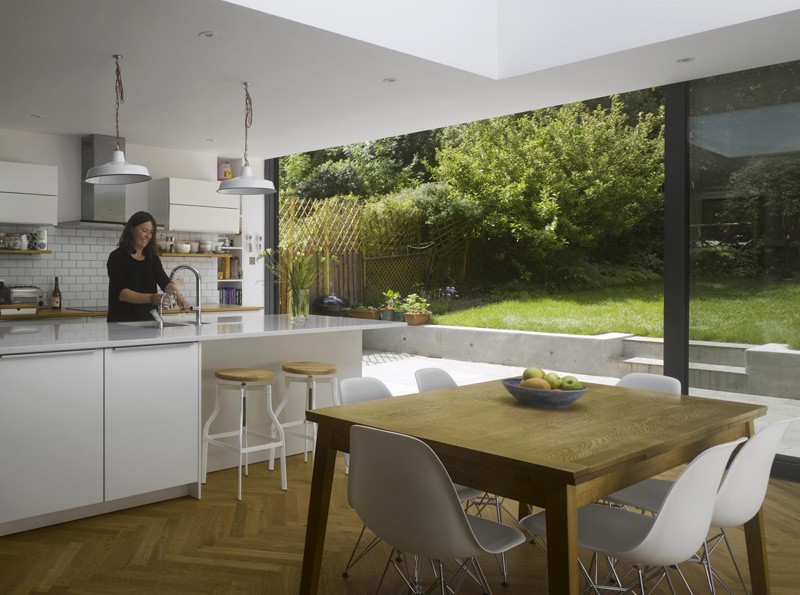
The ground floor was originally broken up into smaller rooms, however the extension allowed for the interior layout to be changed and opened up. The kitchen was moved into the new space, and a dining area was added.
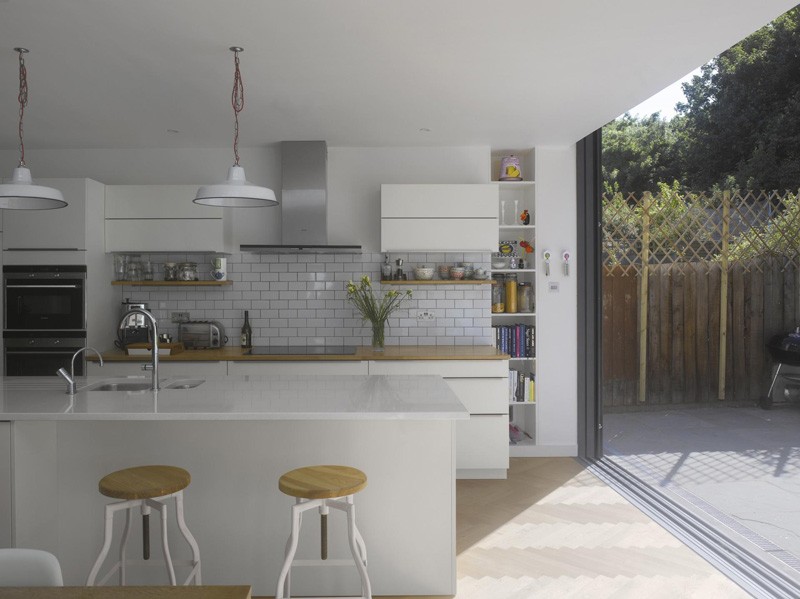
Above the dining area is a skylight, that allows for even more natural light to fill the space.
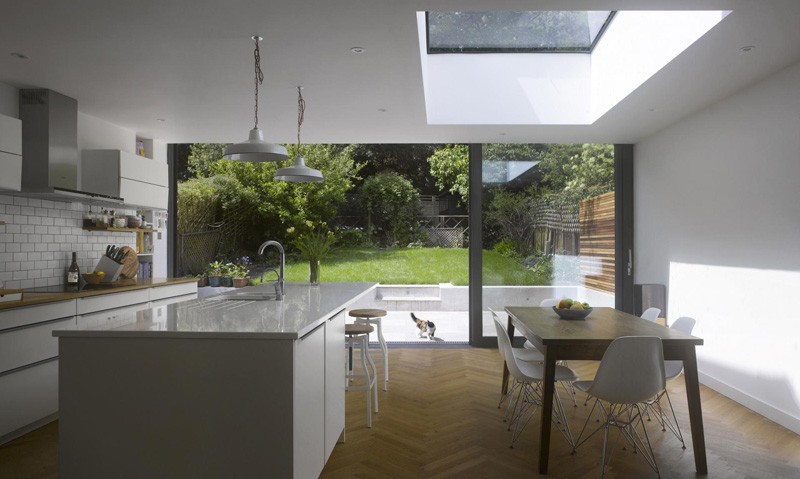
The home used modern furniture from the dining to the living areas. It also has modern equipment in the kitchen too.
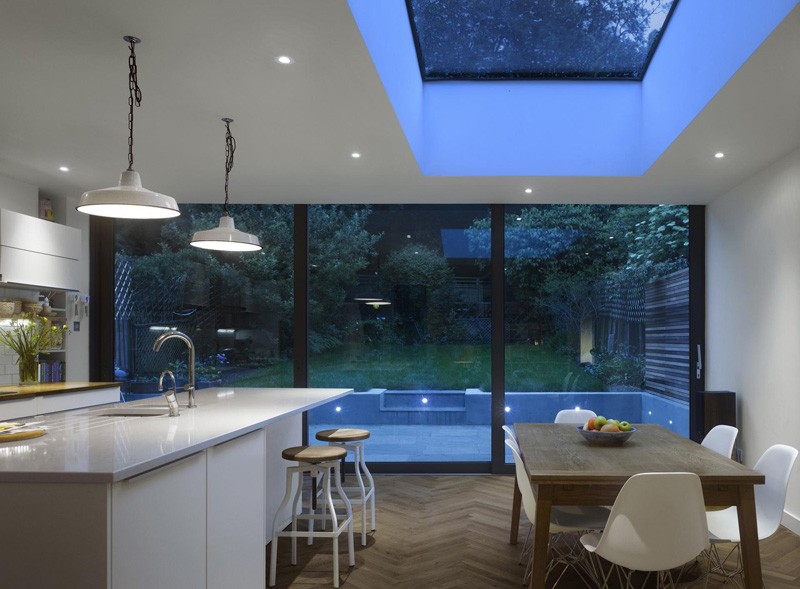
At night, you can see how the space, inside and out, has been lit. It is indeed beautiful to add a skylight in the house just like what we can see here. It has a huge impact to the aura of the interior.
Read Also: Victorian Terrace With Contemporary Addition in Melbourne
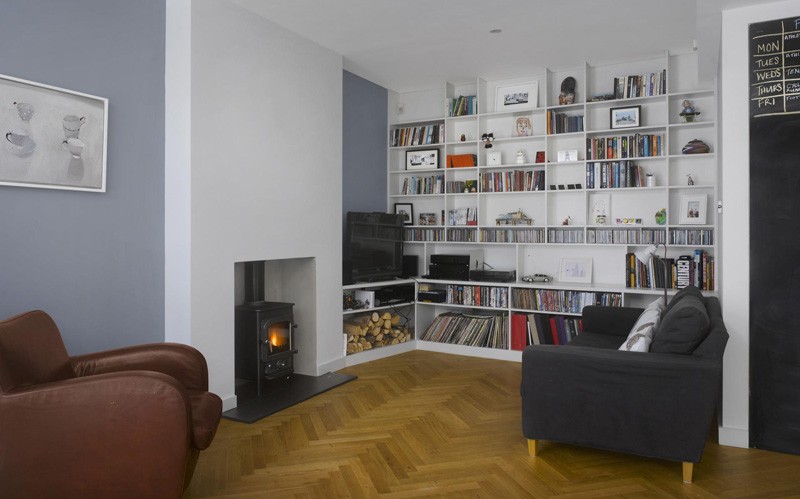
Towards the back of the space, a small living room has been included, with built-in shelving and a fireplace.
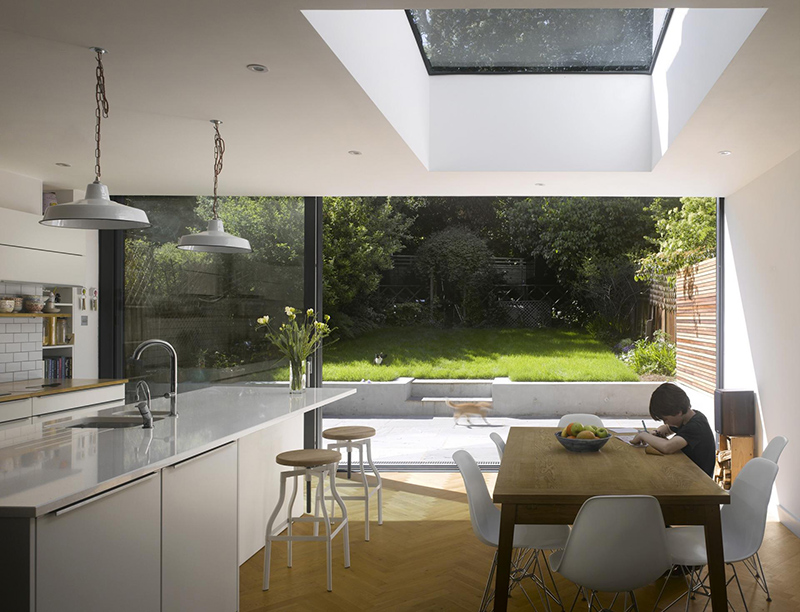
From the interior, one can get a good view of the outdoor area. Notice also that aside from the indoor and outdoor seamless connection, the parts of the interior are also easy to access because of its layout and furniture arrangement.
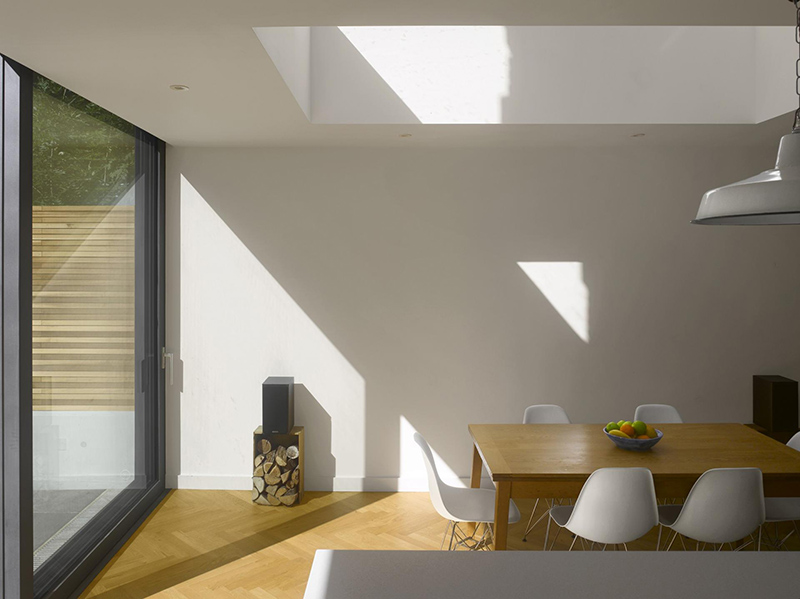
The home has an open layout which easily connects it to the other areas of the house and it is also flooded with natural light because of the glass materials in it.
We would all agree that the house looked even nicer now with that addition! It was able to provide more areas for the interior where you can see modern furniture and items. Aside from that, it also connected the indoor and outdoor spaces through the glass doors and windows. I love how the old and the new were combined for this house. Let us give an applause to Andrew Mulroy Architects who did the design of this extension. So, what can you say about this house?










