Modern Minimalist SL House in Israel
A house with a rectangular or tube like shape is located in a suburb of Tel Aviv, Israel. It is plotted on a 475 sq.m . lot that is long and narrow. Because of that lot size, they opted to have a rectangular house. The SL house is designed with two opaque sides and transparent back and front. There is a big void in the middle which separates the two boxes into two parts. It made use of modest building materials like gray plaster, pale gray marble flooring, gypsum ceiling, aluminum storefronts and clear glass railings.
Upon entering the house, you will be able to see a wooden bridge that directs to a pool. The left area directs the guests towards the void of the house while on the other side is a fireplace that hides the living area. Bedrooms are on the second floor while it has a basement used for games. Underneath the round roof is a fitness center that has a balcony. Now let us take a look at the images of this house.
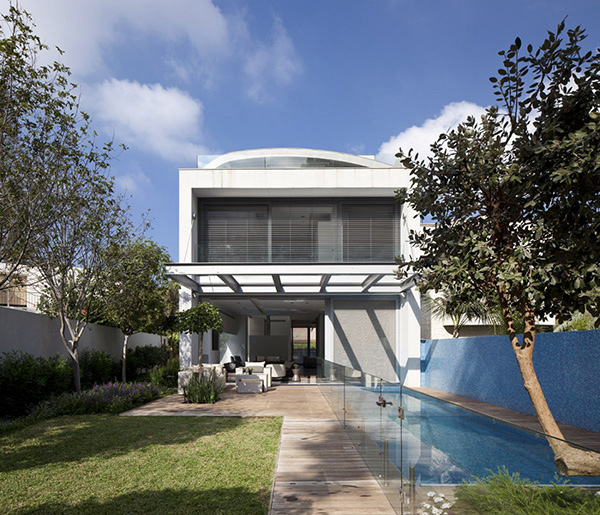
The exterior of the house comprised of sleek lines to get the modern and minimal look that the homeowners wanted to achieve. You can see that the landscaping is also minimal in design.
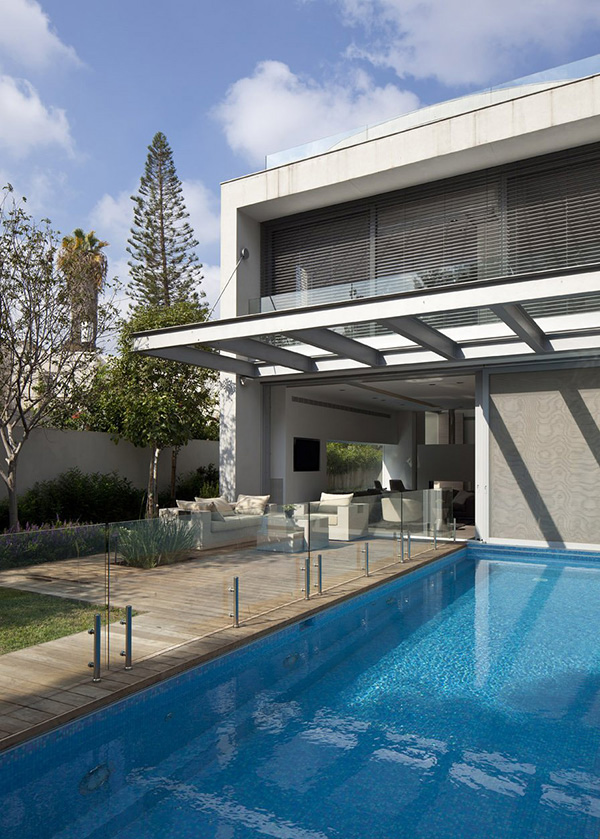
Clear glass railings for the pool give it a reflective appearance as it seats on wooden flooring for the patio.
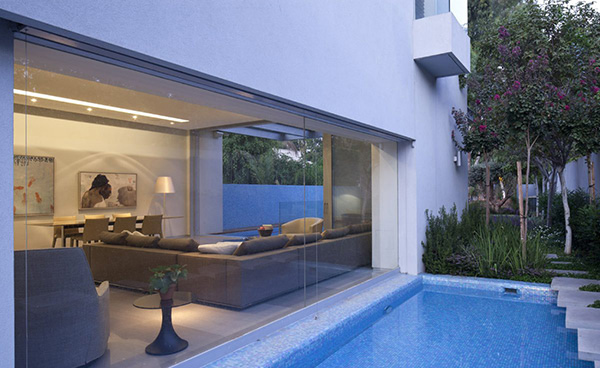
One side of the house that is transparent and where you can get a peep at the void of the house in its center.
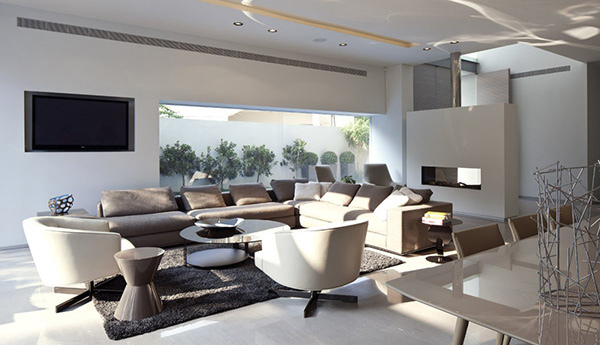
A living room with a fireplace that can be seen from the outdoor area. It made used of neutral and warm colors.
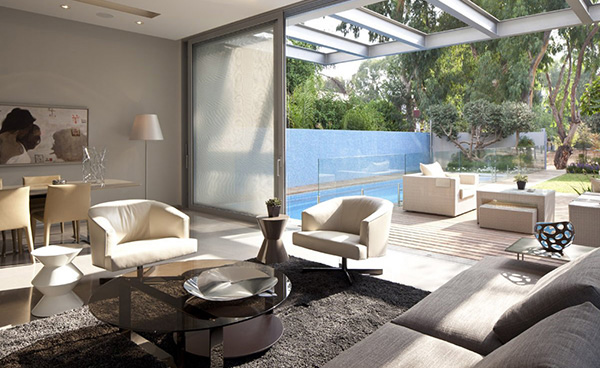
You can see that the house has both indoor and outdoor living rooms. The designs of the furniture are simple yet elegant. This indoor living room is being defined with the dark gray area rug in it.
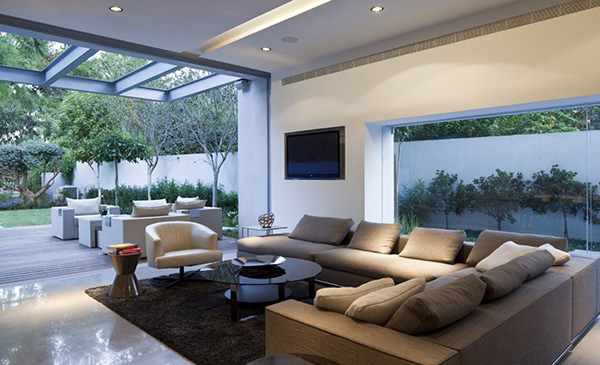
What a pleasing scene isn’t it? You could just imagine yourself lounging on this sofa set which was smartly chosen by the designer.
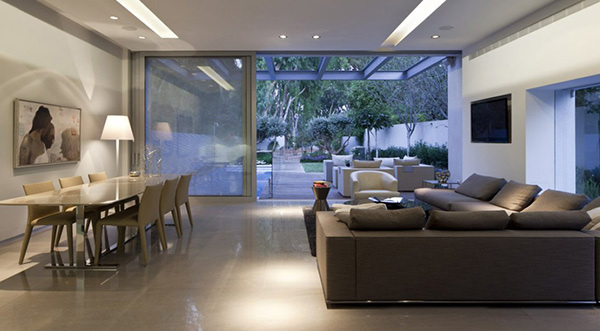
This image shows us the open plan layout of the living room and dining area.
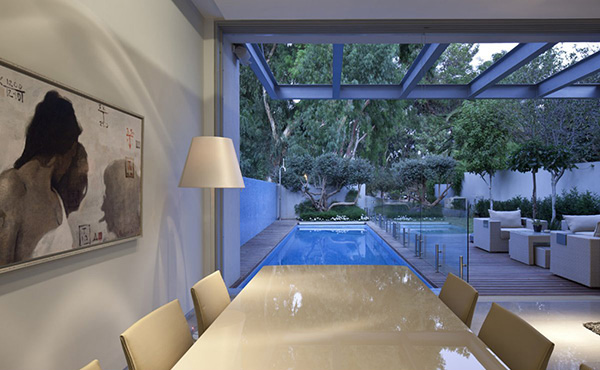
Glossy dining table- this is the right choice for a small space in order to make it appear larger. The addition of the wall art as well as the floor lamp is a good way to liven up the space.
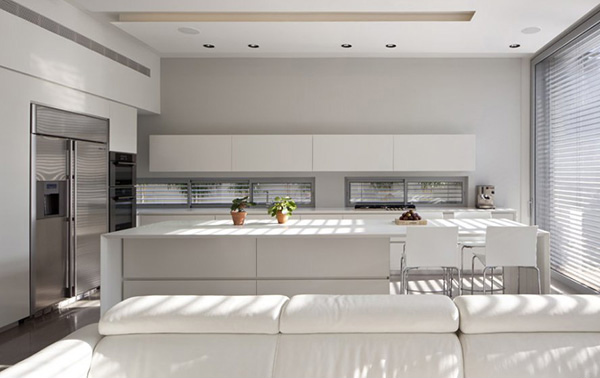
Totally white and neat! The kitchen is beautiful and certainly well-organized especially with its white finishes. You can see here low Japanese windows used for the kitchen.
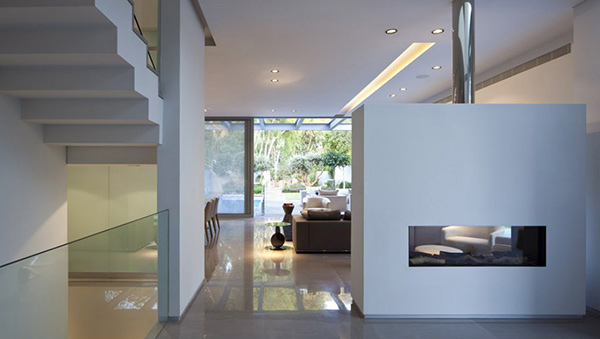
Behind the fireplace is this neat beauty! From the dining room, one can access the second floor of the house through this stairs.
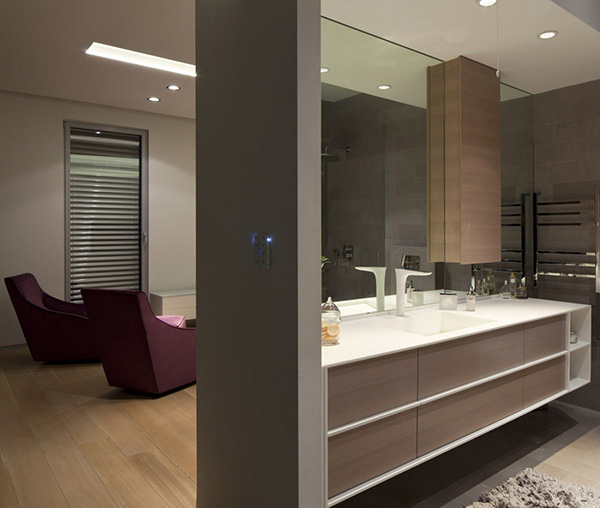
A vanity set that is also minimal in design with wood and white lacquer finishes.
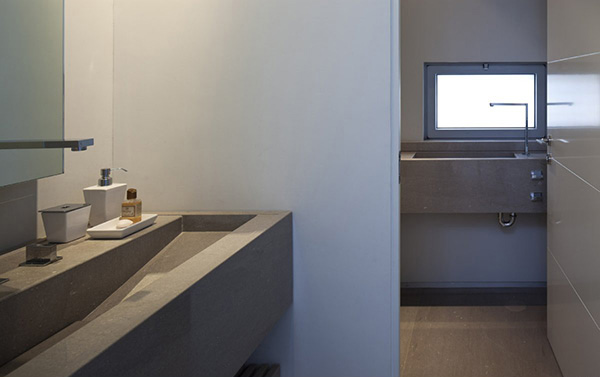
A bathroom that totally looks simple and fitted to the theme of the house.
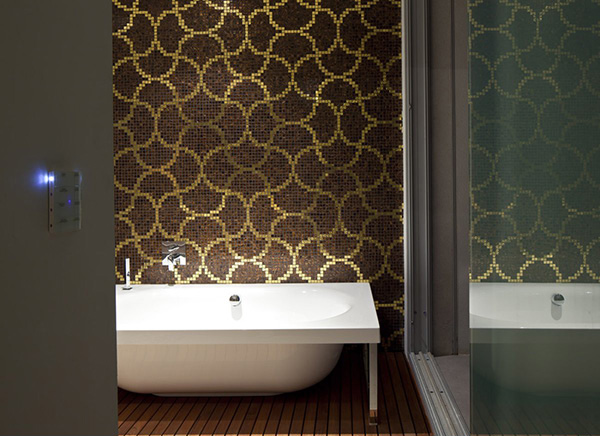
We were just talking about simplicity but this bathroom also remained simple yet artistic with its mosaic tiles.
You will surely agree with us that this house was able to achieve the goal of the client to get a modern and minimal house design at the same time. The aura of the house is relaxing, serene and very neat! Even the furnishings in it were well thought of in order to fit the home’s concept. Having a void in the center is one unique feature of this house which is designed by Domb Architects. Who would have thought of creating two boxes or blocks of houses with a void? Well, Domb Architects did and they were able to successfully implement it without wasting space.










