R House in Sèvres, France: A Sustainable House With Three Intriguing Volumes
House R is situated in Sèvres, a Parisian suburb in France. It is designed by Colboc Franzen & Associés for a couple with three kids. The lot acquired by the family was occupied by an orchard and a gardener’s shed. Hence, the house was constructed while preserving these features. The 3,223 square foot (299.5 square meters) house consists of three separate areas: the amenities (lobby, office, laundry room, basement, garage), the common areas (living room, dining room, kitchen and the parental suite), and finally the children’s bedrooms, arranged around a multipurpose space.
The design of the house is a bit complex so let us allow the designers to give us their description of the project: “The methods and time of occupation are distinct and expectations are different: practicality for the first feature, collective life and reception area for the second and coziness for the third. Furthermore, this fragmentation comes into resonance with the context: it is not just a house anymore but three volumes that come across the scale of heterogeneous nearby constructions. Due to the small size of the site volumes are superimposed. The first volume is built backing on to the neighboring construction and runs parallel to the street. It’s half buried in the slope and therefore levels the ground.” There is more about House R and we will know that through the pictures of the house below:
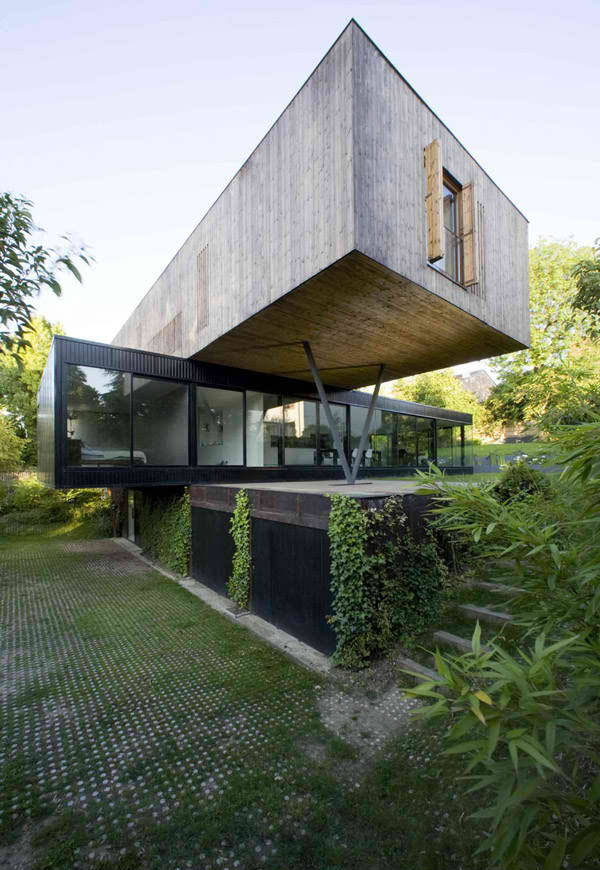
Extremely unique! This could define the house perfectly as it appears like stacking three volumes for that modern and distinct look.
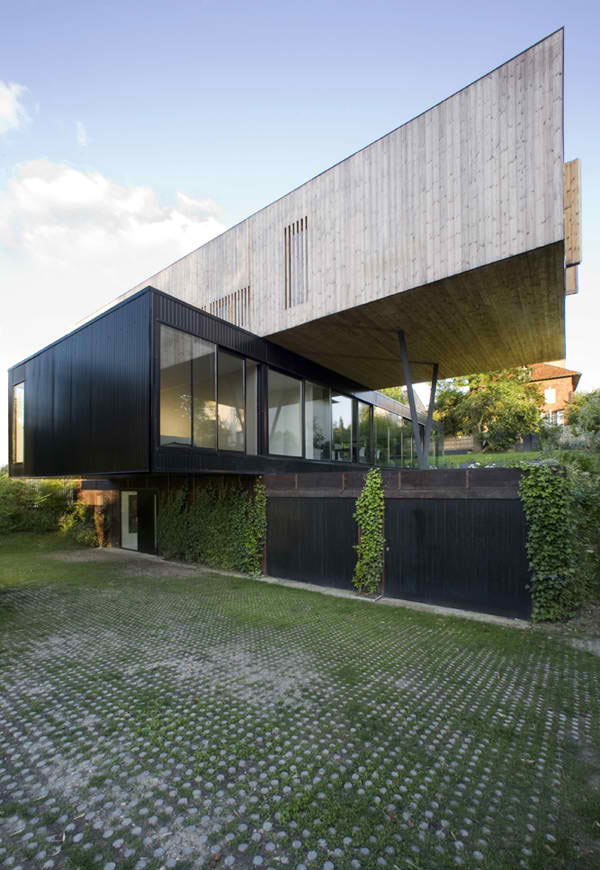
The house is made out of masonry, quenched with a single layer of bitumen and recovered with Corten steel sheets.
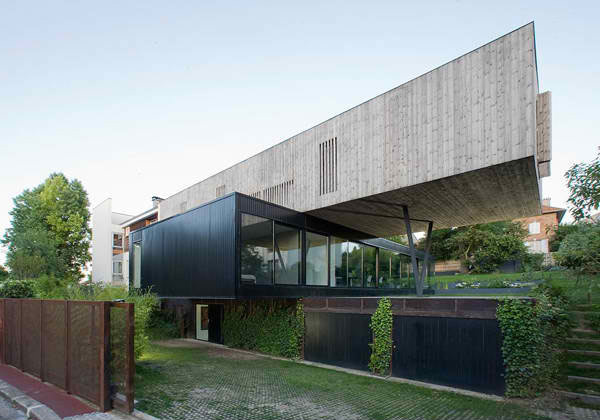
The first floor contains all the amenities while the second floor is divided by two “pieces of furniture” incorporating the stairs, the kitchen, the restrooms and the chimney for the first and the second one is composed of the dressing and the bathroom.
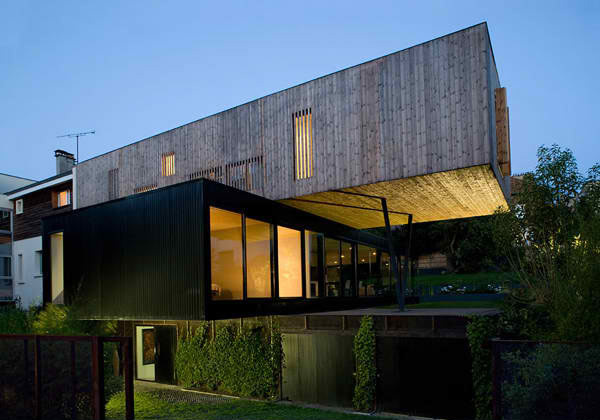
While on the third floor are three bedrooms and their bathrooms organized around a multipurpose space.
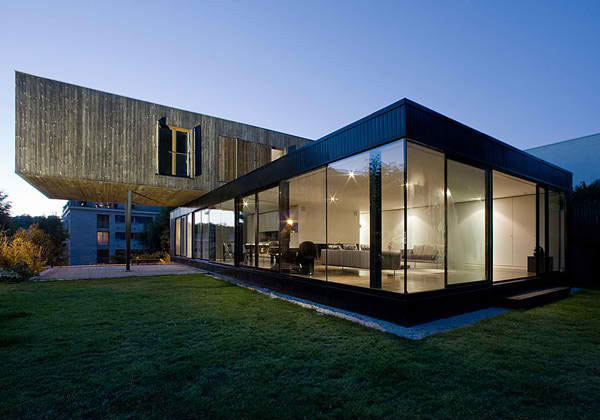
The volume of the house is wrapped with pine lath so it can be in the line of the predominant color shades of the district.
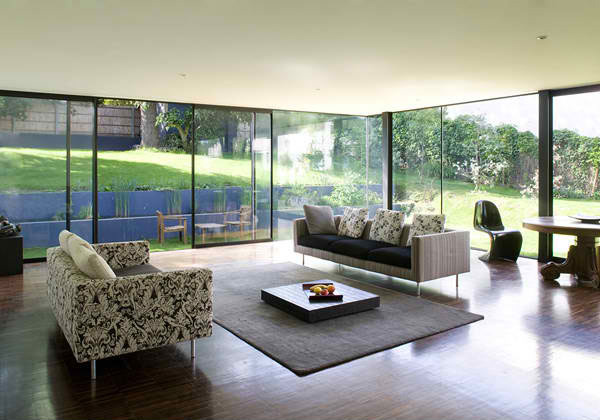
The walls, ceiling and floor of the interior are white and contrast with the exterior.
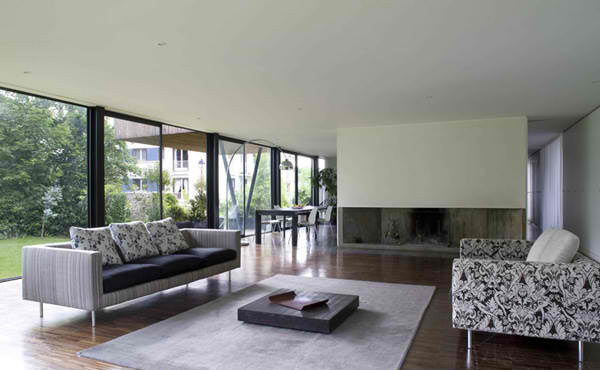
The interior is also minimal in design just like this living room but instead of a plain sofa, this one has patterned upholstery.
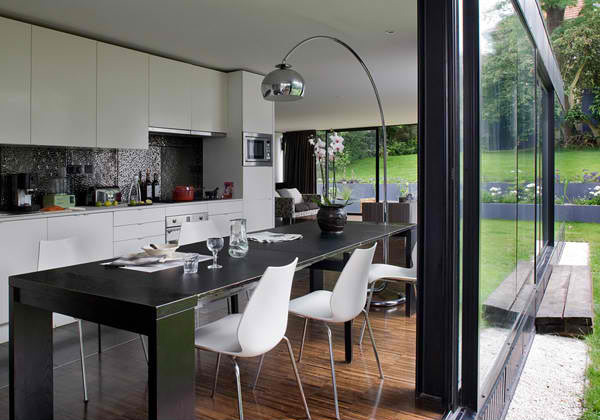
The dining area allows a good view of the garden which can be good for the family and guests while eating.
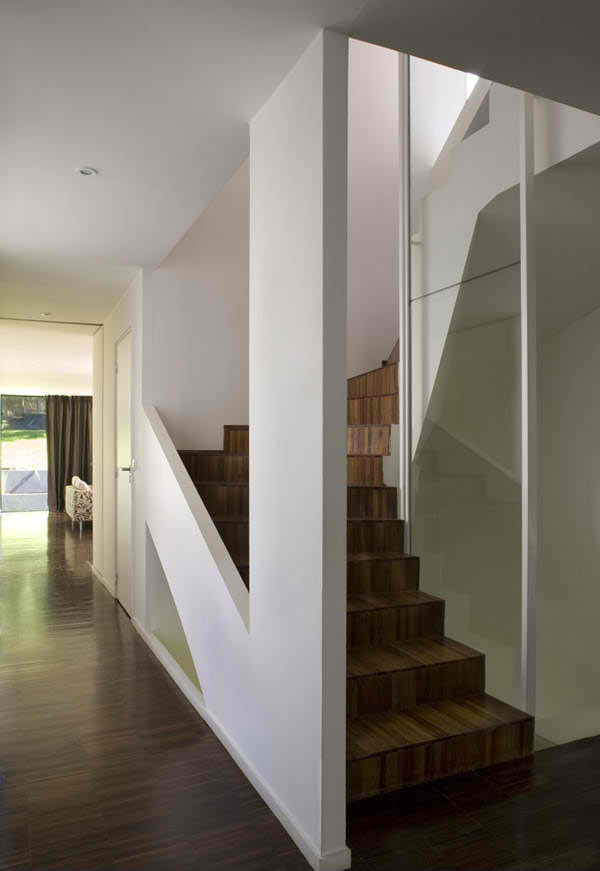
The staircase is an interesting element as it accelerates the perspective of a guest so he can be quickly projected into the house. The hall leads to the office and the laundry. The cloakroom and the restrooms are hidden in the thickness of the walls.
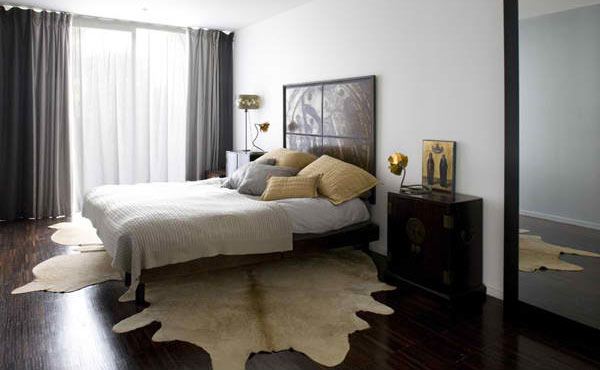
The bedrooms are also double-oriented to optimize views and natural lightening. Aside from the light, efficient ventilation is also assured in this space.
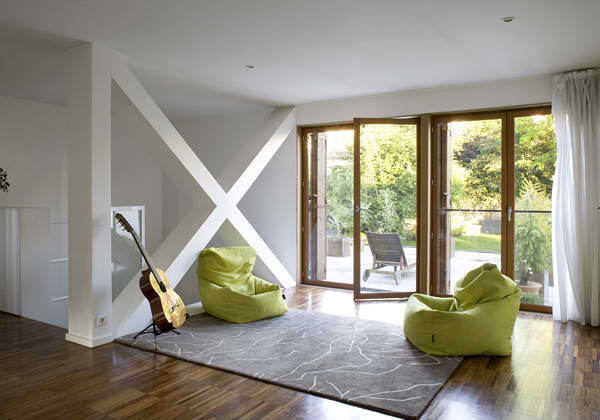
The house has terraces that offer various views and different aspects depending on the season.
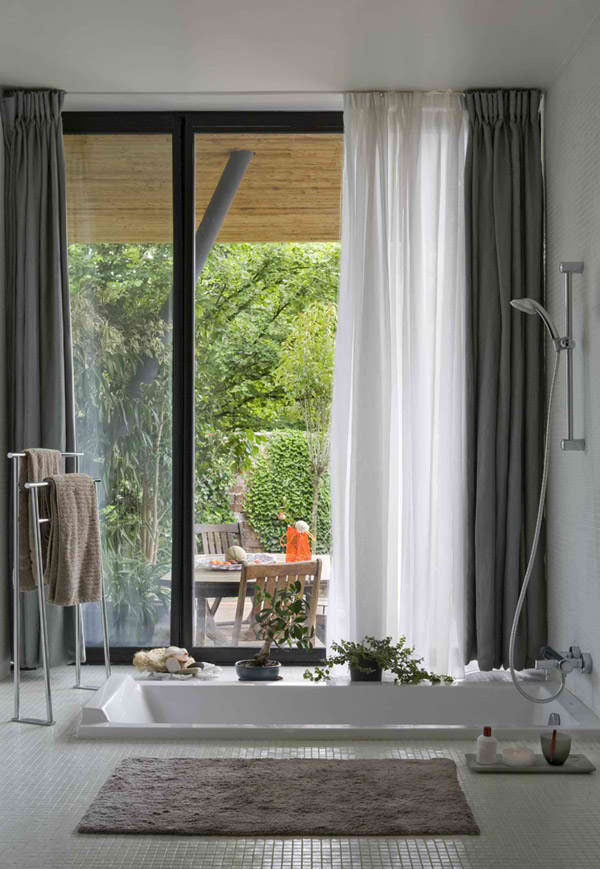
The tub of the bathroom was installed below ground level making it appear like a little pool.
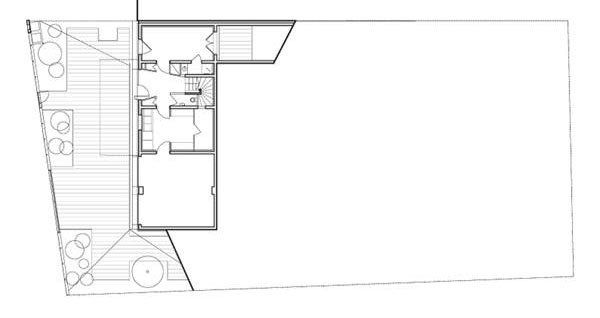
The first volume of the house levels the ground.
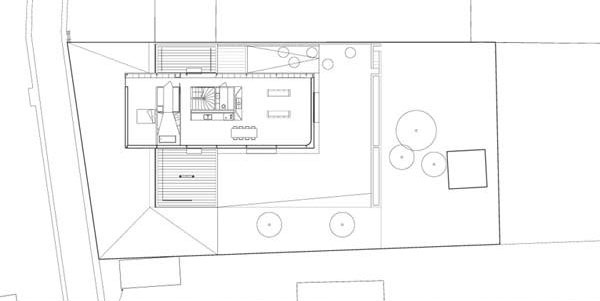
The second floor is in direct relation with the garden.
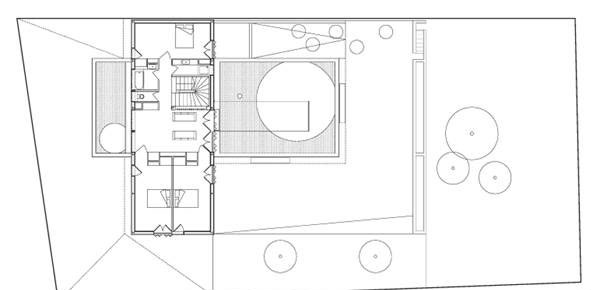
The third floor contains bedrooms and other private areas.
As far as the cantilever is concerned, it constitutes a canopy for the main entrance of the house. We have noticed that the design is really minimal in an opened and fluid space. Designers from Colboc Franzen & Associés looked into sustainability as a main objective of the project featuring exterior isolation, recyclable materials with low environmental impact and high-performance glazing. This is one unique home indeed! We are sure the exterior intrigued you too!










