Island Residence: A Stunning Sustainable Home in Massachusetts, USA
Island Residence is a project completed by Peter Rose + Partners located on the island of Chappaquiddick near Edgartown, Massachusetts, USA. The house is comprised of four structures with a 6,300 SF main residence, a 630 SF garage, a 270 SF storage shed, and a 130 SF boat house. Previously located in the site are a house, garage/guest house, and a long driveway running through a meadow. With this kind of site, they needed to move the road from the middle to a new area. It winds through an oak and pine forest without causing any damage to the trees. One goal of the project is that it be as close to invisible in the larger landscape as possible.
The house is intended to be a vacation home as it is owned by an active young family. The main house and boat house are carefully and strategically located with less impact to the environment. The boathouse sits on four thin concrete columns built without breaking or destroying any tree as it seems to hide behind the pines. The house offers views of Nantucket and the sunrise over Cape Pogue Bay to the east, and of the ocean and Edgartown and sunset over water to the west. It is low to the ground, clad in sealed, unpainted wood that gives it a different level of appeal.
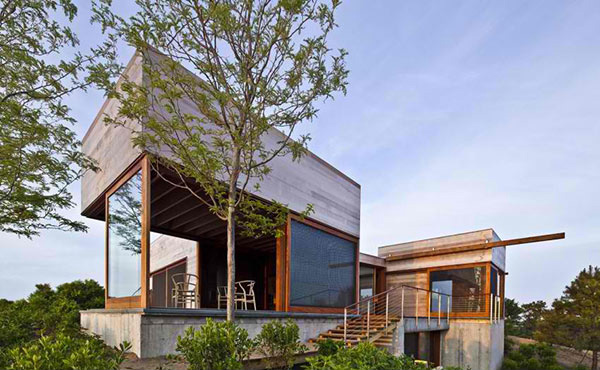
First look of the house will make you fall in love with its lovely design in Cedar-clad facade.
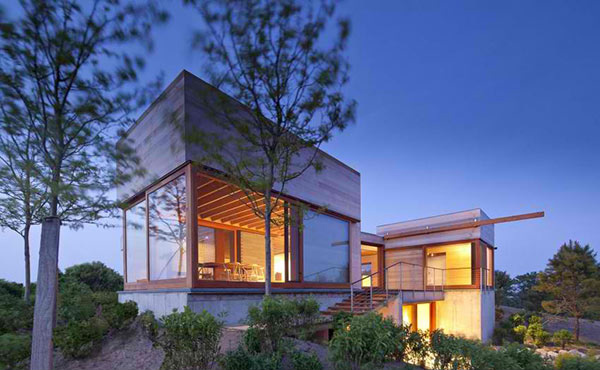
The house contains fully operable glass windows including a corner window that opens completely.
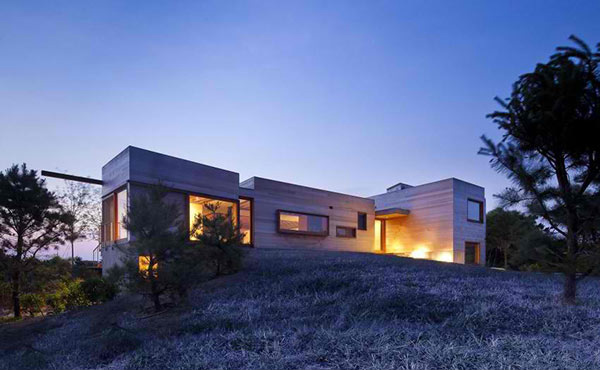
It is comprised of different volumes which adds more appeal to it as it sit on the site surrounded with trees.
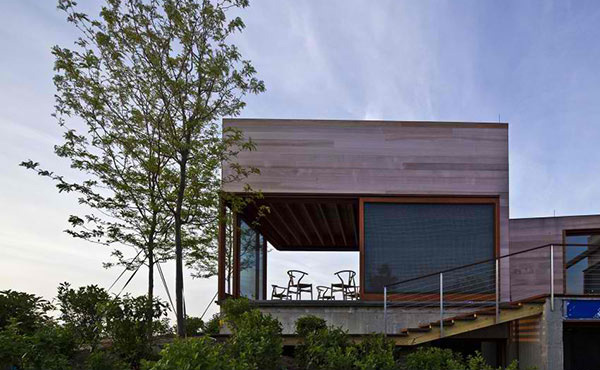
Large panels of glass slide open along the exterior allowing a good view of the surrounding and entry of ocean breezes.
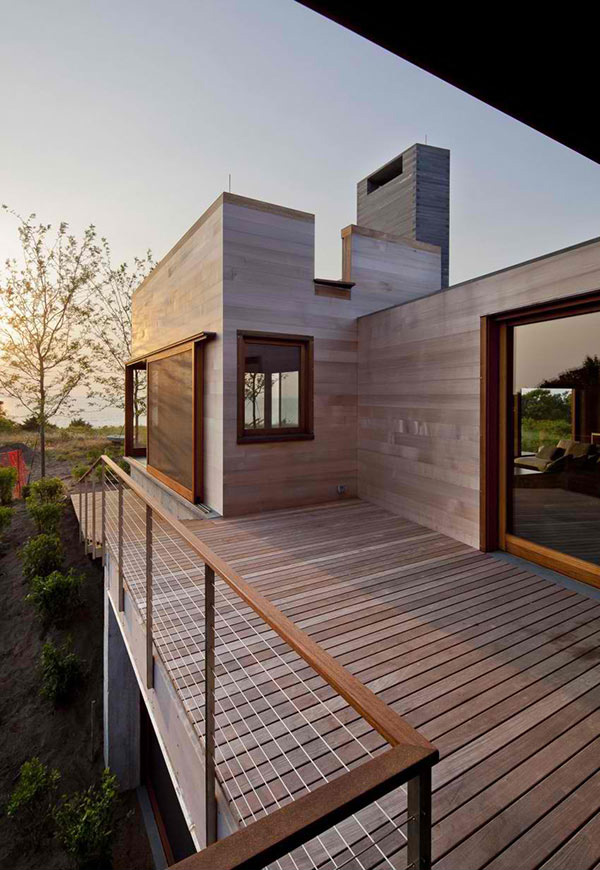
The calibrated window openings “work in concert with the structure’s radiant heating and cooling to modulate the residence’s living spaces and vastly reduce the size and operating cost of HVAC equipment.”
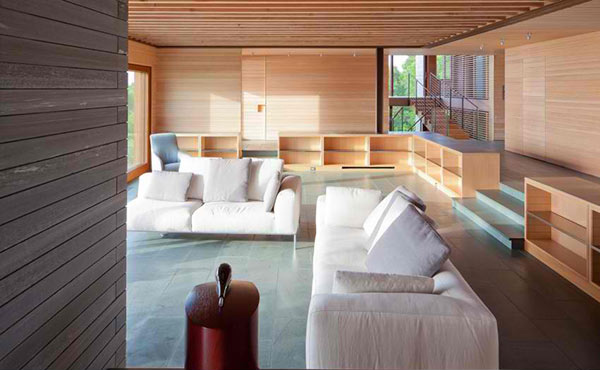
Once inside, you will be charmed with the beauty of the interior in wooden materials.
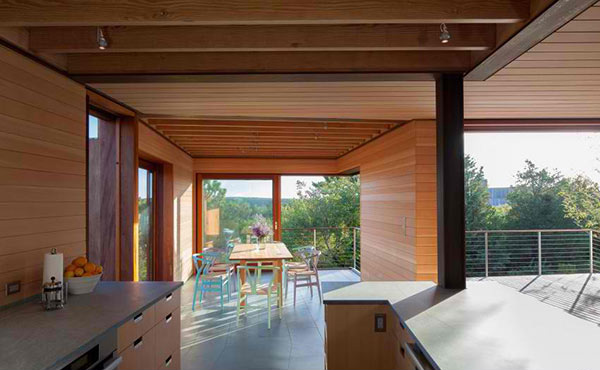
Its layout promotes openness while creating a special connection between the interior and the environment.
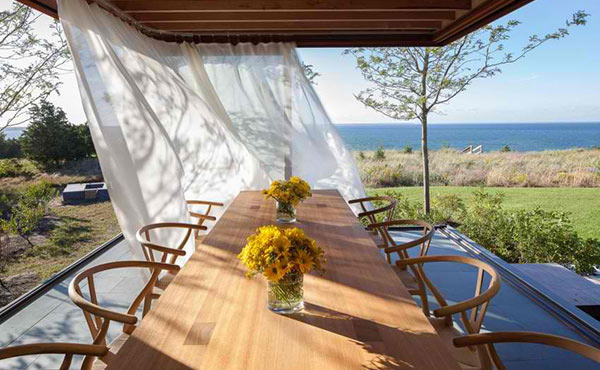
Just like this dining area that is merely covered with drapes.
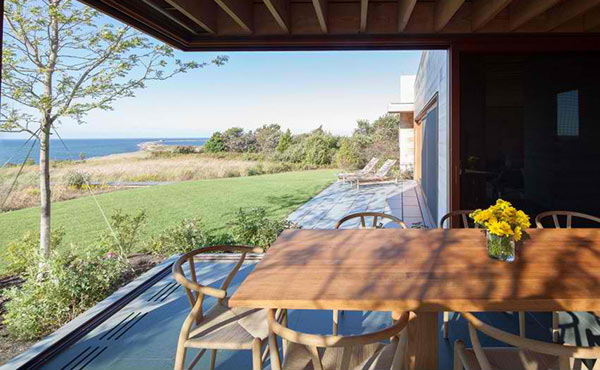
Even its choice of furniture is very nice as it seemingly add the touch of nature indoors.
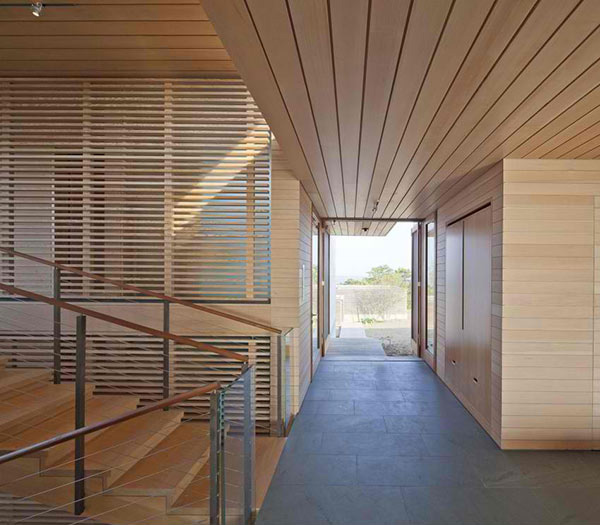
The interior reflects a different level of artistry and craftsmanship just like this hallway.
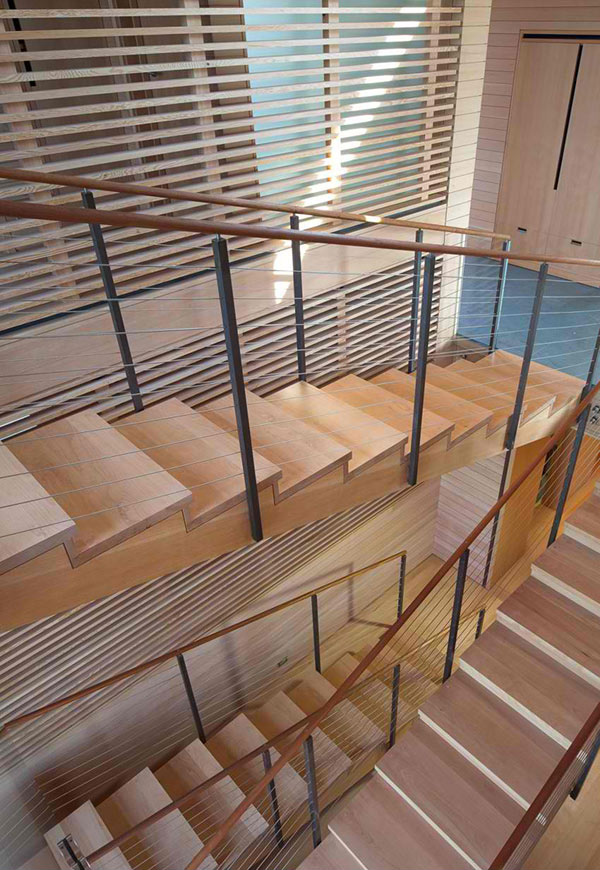
This is one beautiful staircase. Just look at how it towers will grace!
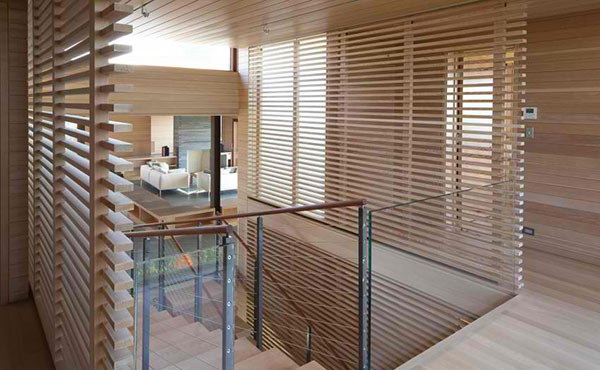
What surround the stairs are these louvers of horizontal and vertical woods that lines it.
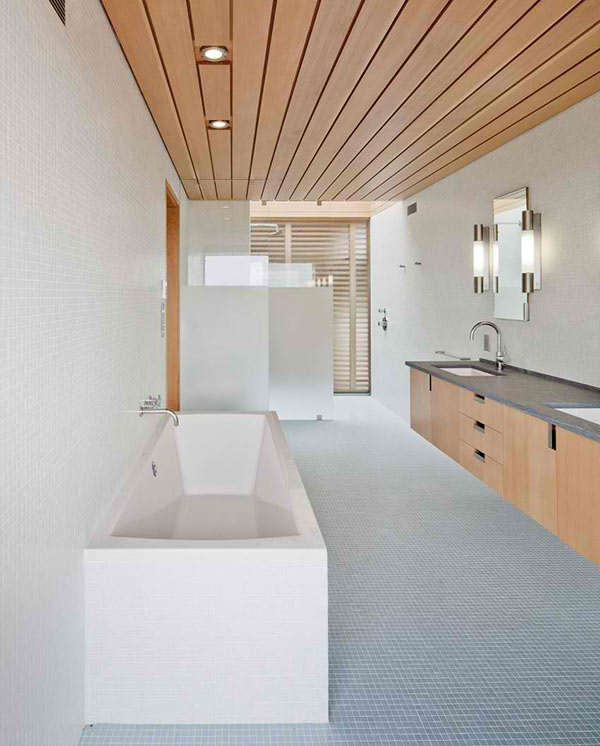
And this is the bathroom combining the elegance of white and the natural beauty of wood.
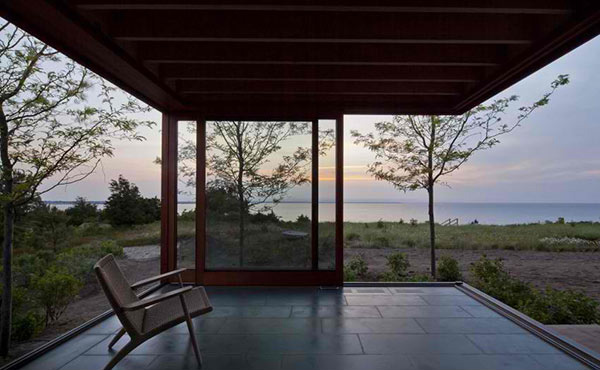
The house is surrounded with natural landscaping. But the added landscape considered sustainability using local species. Its irrigation system uses water collected on green roofs and stored in a large cistern.
The house aims to minimize the environmental impact of the new construction. It deploys a suite of sustainability strategies that could reduce waste, save money and conserve energy. At the same time, it promotes a connection between the house and its surroundings. This project designed by Peter Rose + Partners has windows facing the south to allow natural light to flood in the interior. This minimizes electrical consumption and maximizes solar heat gain. It also has a green roof covered in natural sea grass that provide roof insulation, improve air quality, manage rainwater and reduce noise. Yes, this house isn’t just about beauty but it was built giving a big consideration to the environment.










