House 2 Rishon LeZion Features Two Boxes That Sits on a Trapezoidal Lot
A modern home sits on a uniquely shaped lot but turned out really stunning.
Not all lot areas are rectangular or square in shape. Some have irregular shapes while others are trapezoids and other geometric shapes. Well, lot areas like this justify why we need to study mathematics in school because it is indeed challenging to layout a home inside it. But we only said it is “challenging” but not impossible. As a matter of fact, some existing homes already sit on an irregularly shaped lot while others even have a steep topography. We have featured some homes like this before and today, we have another one.
Shachar- Rozenfeld architects have designed this home located in Rishon LeZion, Israel which they call House 2 Rishon LeZion. The house sits on a narrow trapezoid lot and borders a small public park. The architecture of the house is designed as two separate boxes, one on top of the other. The home has electrical vertical louvers on the top floor that can be easily opened when required. This can be seen while one is on the street outside the home. The interior also has many lovely features in it which we will see in the images below. It also features a rectangular pool with inviting landscape. Let us take a look at the house below.
Location: Rishon LeZion, Israel
Designer: Shachar- Rozenfeld Architects
Style: Modern
Number of Levels: Two Storey with Basement
Unique feature: The design of the lot is trapezoidal which is challenging to work on but the architects managed to come up with a lovely home complete with everything the family needs.
Similar House: Villa Decin: A Modern Home With Lovely Pool Deck
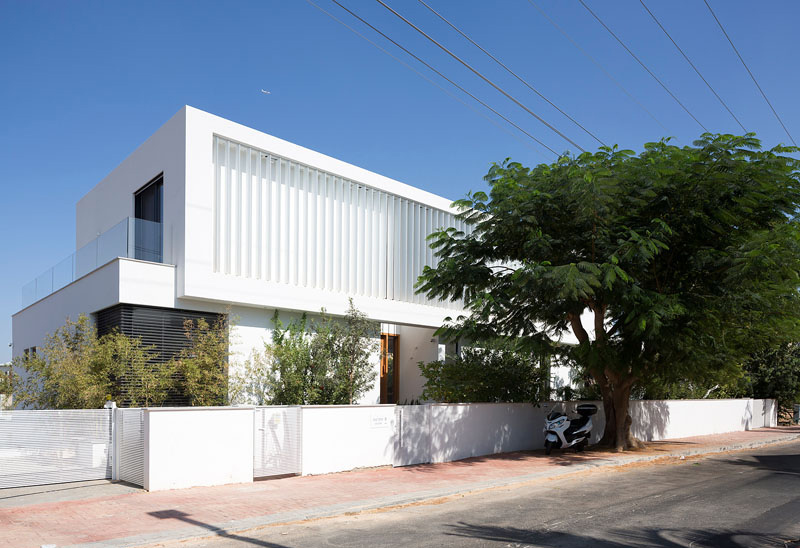
This 600sq.m. home sits on an 800sq.m. lot which means that it really has enough space for outdoor. The house is apparently spacious with white exterior and white fence. The design is modern with a minimalist approach for the home’s architecture.
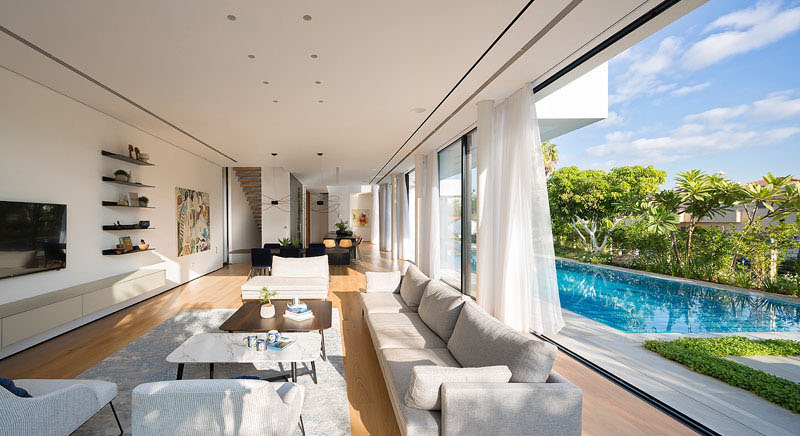
The main living area is in the same space as the kitchen and dining room since the house has an open floor plan. The living room features a glass corner that can be opened to allow full access to the garden without obstructions.
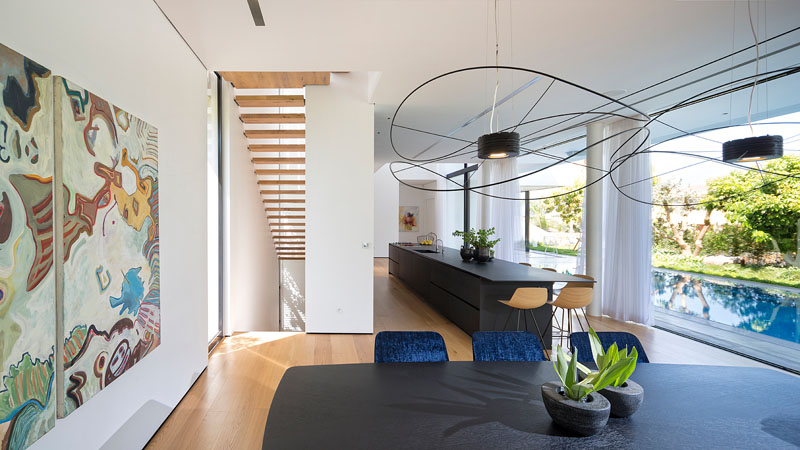
Just near the living area and off the kitchen is the dining area which features a black table in order to be coherent with the color palette of the kitchen.
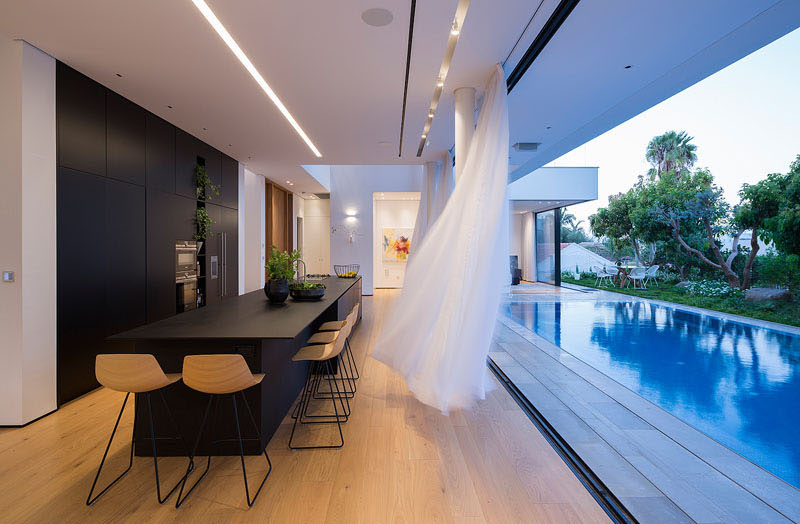
The black kitchen is just beside the pool area which makes it really cozy and inviting. Notice that there are also white drapes that can be drawn close when privacy is needed.
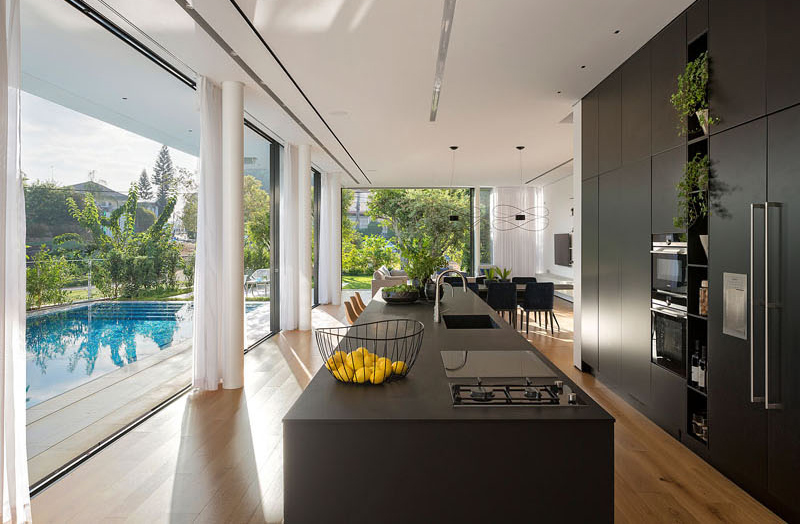
The matte black kitchen is a strong contrast to the rest of the house since the walls are mostly white. It has a long island that creates plenty of counter spaces and it also acts as a casual dining area. The wall in this space has a floor-to-ceiling cabinetry that allows plenty of storage.
Read Also: House Weekend in Sao Paulo Boasts Low Impact Landscape Staircase
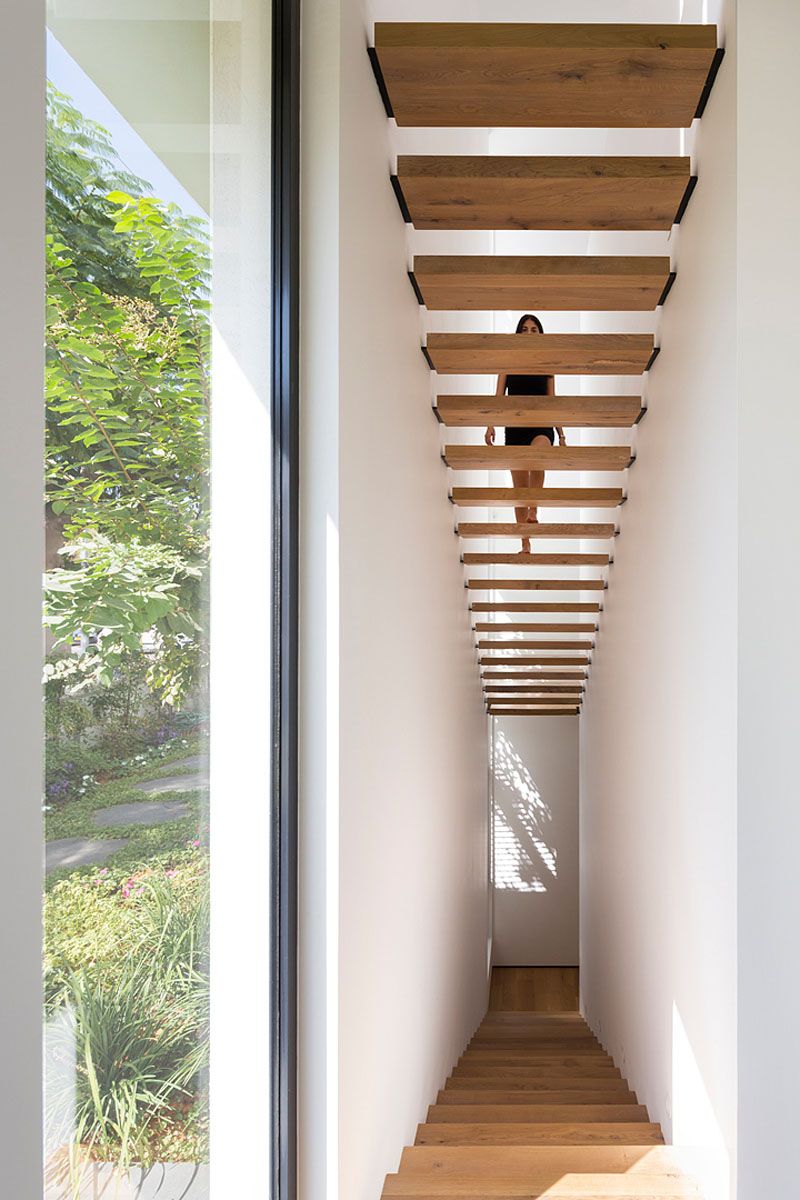
Wooden stairs with black supports add beauty to the home as it leads to the upper floor.
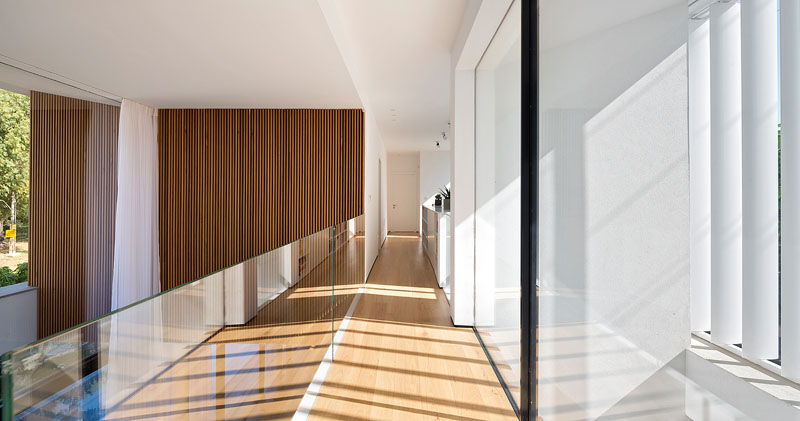
Upstairs, one can see a bridge that travels across the lobby. On one side, it is overlooking the entrance and front door while on the other side is the swimming pool.
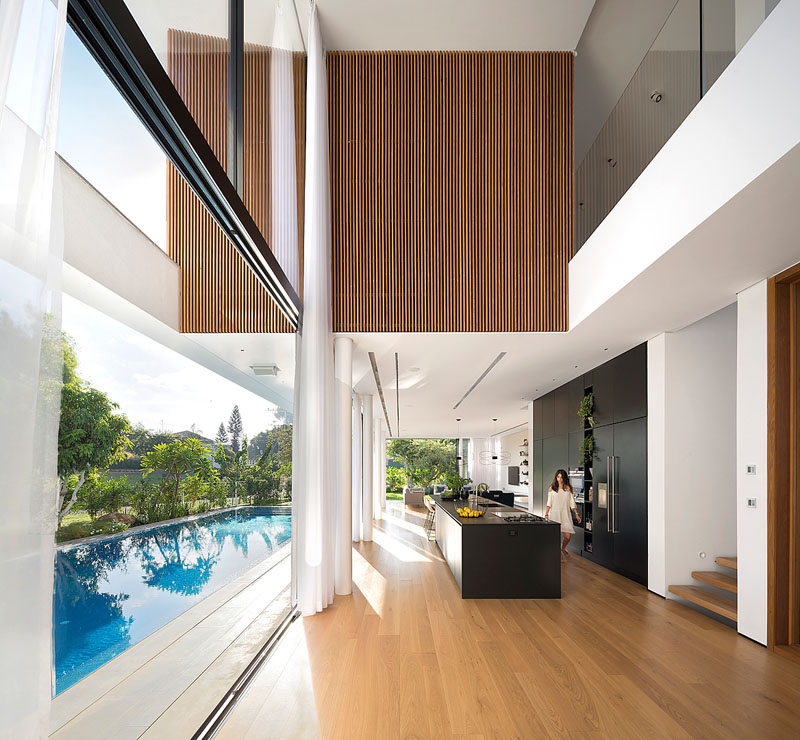
The foyer is located next to the bedroom. It has a double-height ceiling and the section of the upper floor has been covered in cedar and is visible from the exterior of the home.
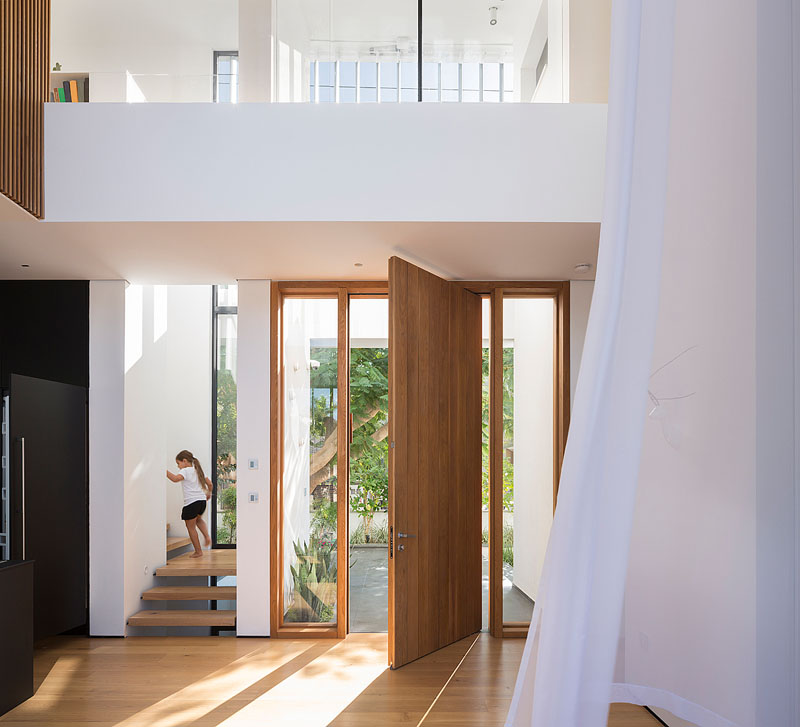
Guests are welcomed to the house with a wooden pivoting front door that opens to a double-height foyer. Isn’t this a lovely entrance?
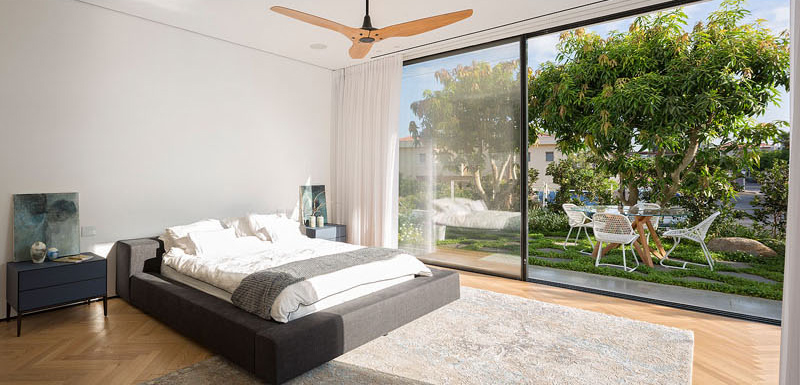
This is the bedroom in the house that has sliding glass doors which open up to the garden and the pool. Isn’t it very nice to wake up in a place like this?
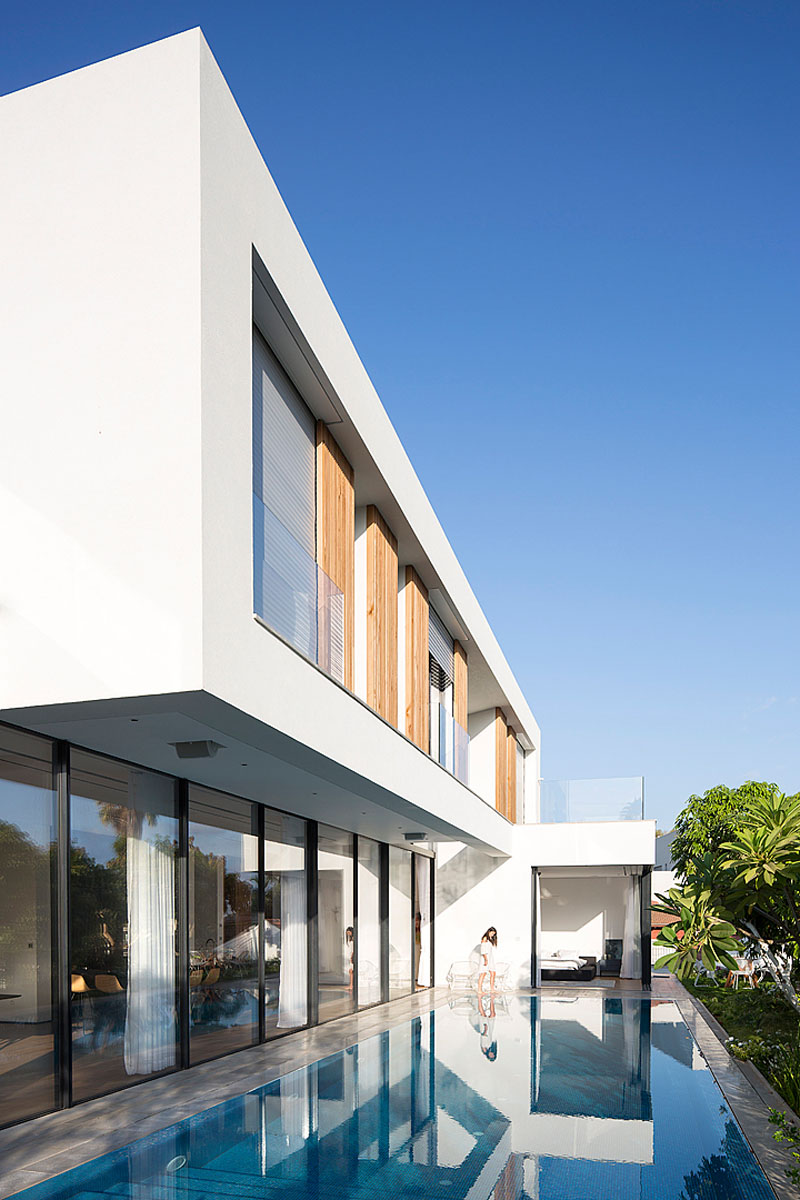
The house has been designed in an “L” shape which you can see in the picture. It wraps around the swimming pool and it also has views of the park.
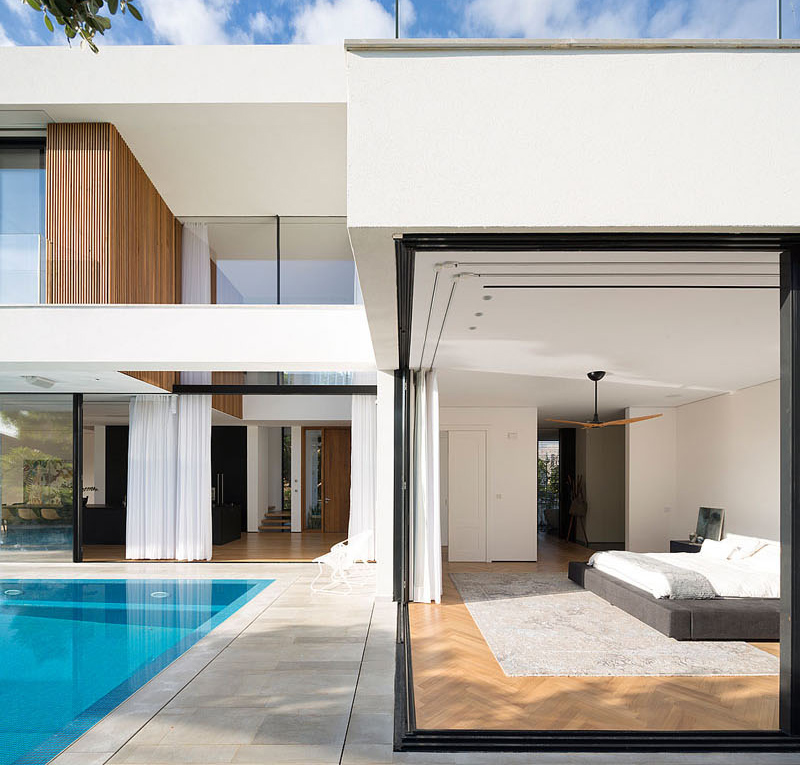
The bedroom, which is located at one end of the pool, has a glass corner with sliding glass doors that can be opened up to the swimming pool area where a small outdoor dining area also sits. Inside it is a walk-through closet that leads to the ensuite bathroom.
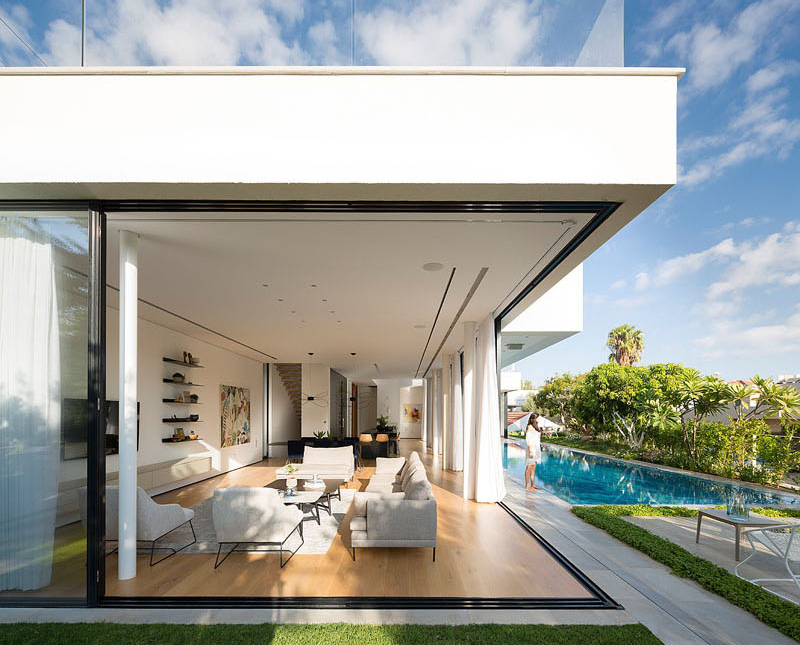
Because of the sliding glass doors, the lower area could seamlessly connect to the outdoor space which is indeed an amazing thing.
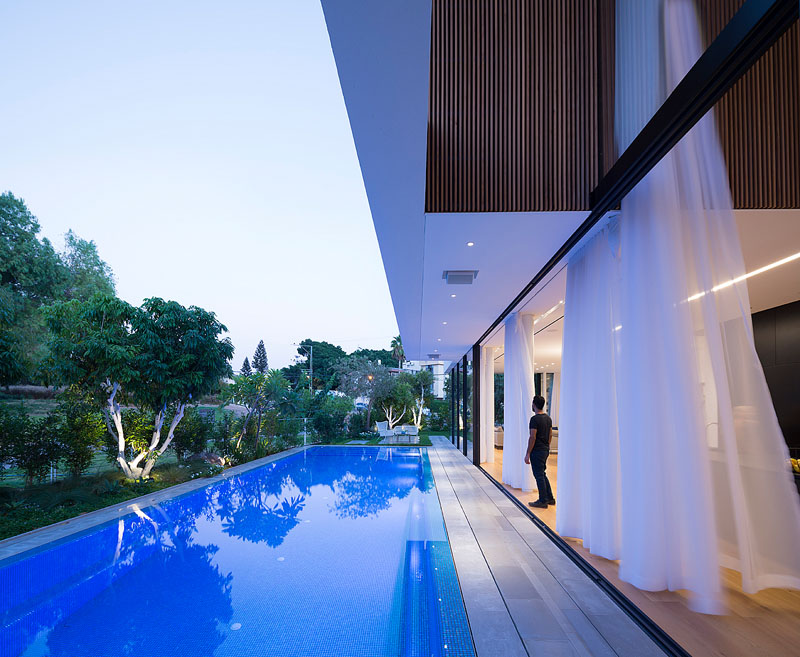
The lower level of the home is almost completely opened to the backyard and swimming pool area. It is perfect for letting air flow through the house and it makes the lower area more relaxing. You can see how well-designed is the pool area and it looks totally inviting too.
Although it was challenging to do, Shachar- Rozenfeld Architects managed to come up with a home that has a beautiful modern design. Aside from that, they were able to utilize the lot well despite its unique shape. The owners of the house are also blessed to have a lovely interior with a mix of modern and contemporary approach. For the exterior, the house has a simple modern design. It is like a give with a huge surprise inside it! The best feature in the house is its garden and pool area which you will surely love as well.










