There are people in the city that chooses to reside in an apartment for they believed that it is more wise and convenient than owning a large house or a villa. What will you do if you will encounter an empty apartment? What are the things that you must consider in order to make this apartment may look interesting and fascinating? Today we will show you how the designer creates a very functional and elegant interior of an empty apartment.
This apartment is named as Casa Cor Minas. Completed in the year 2014, the architect said that they were given a chance to take their share in making this empty apartment that reveals the effective and modern concept which complements with the lifestyle of the homeowners. Also they added that the layout of the apartment and the main concept is basically based on fluidity which is the significant function in a contemporary life. Let us see more of the images below to see how the designers create a more spacious and flexible apartment.
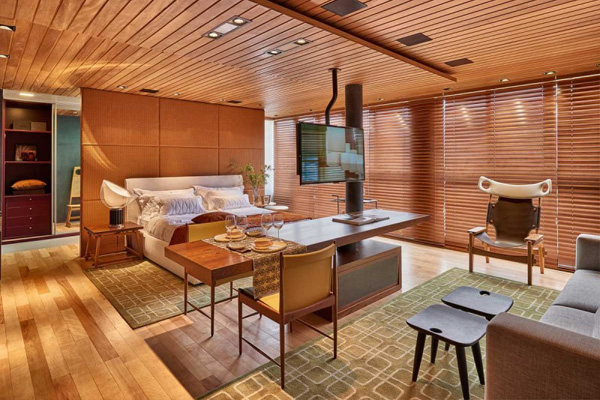
Venetian Blinds made with reused leather spotted on both sides of the center that may allow ventilation for electronic equipment here.
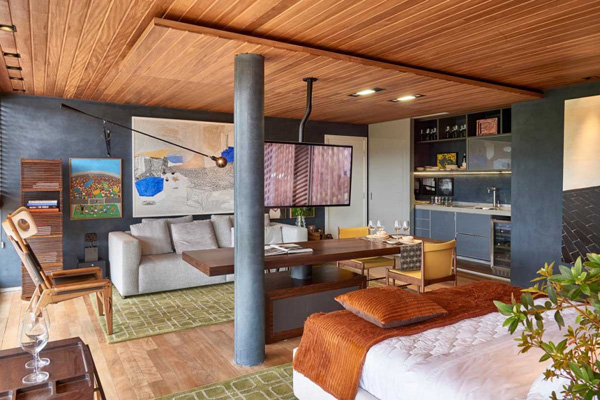
Let us see how these chosen materials and furniture displays the different textures and colours that mark its modern concept.
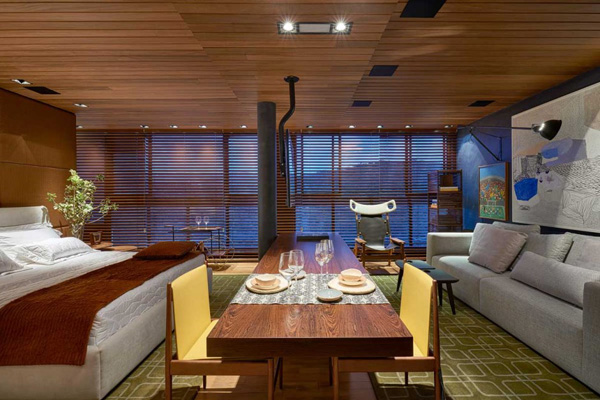
Wooden tables in this dining area may undeniably blend well with the ceilings’ design and pattern.
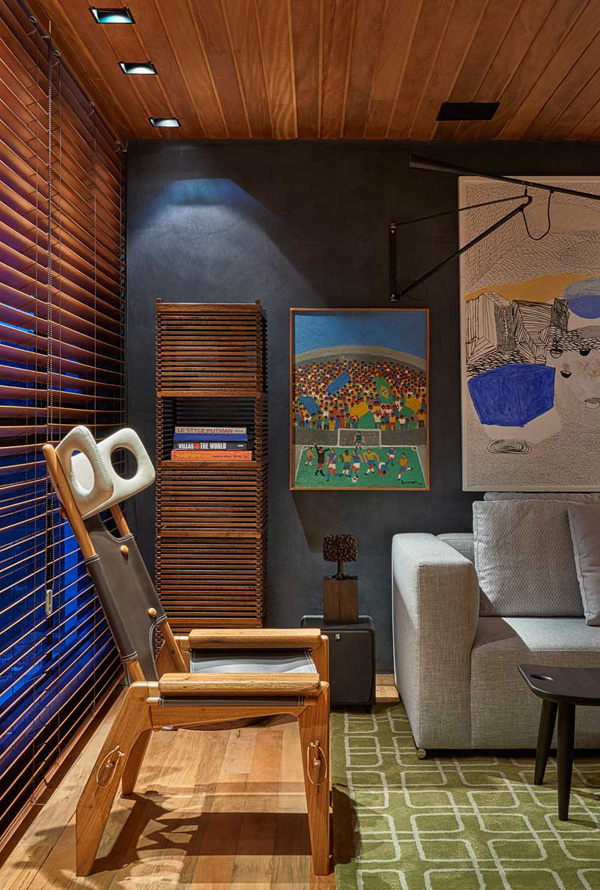
Here’s another comfy seats that offer not just elegant and trendy design but also efficient functions.
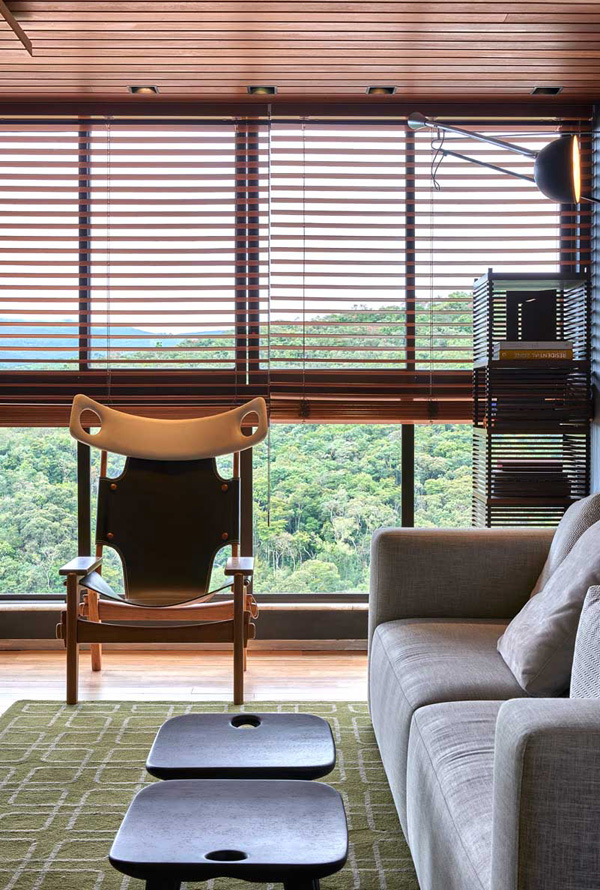
Curves found in the comfy chair also jive with the center table’s shape and forms.
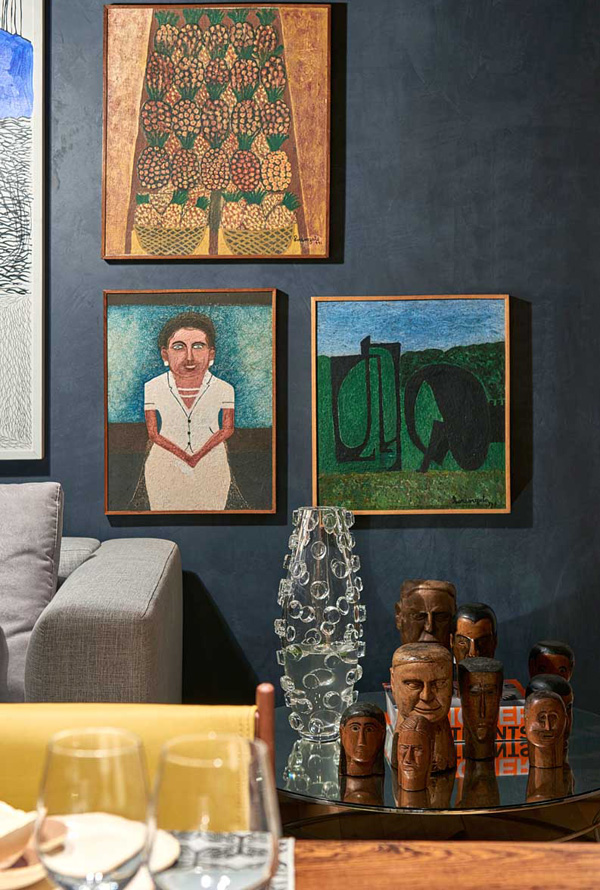
Wall arts and accessories underline its traditions and artistic ideas that made this interior adorable.
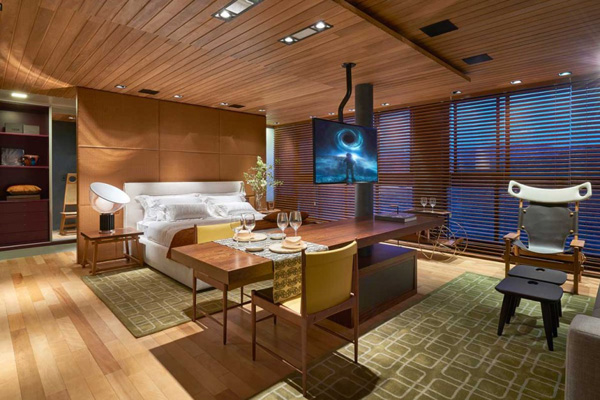
We cannot deny the great advantage brought by these vibrant lights installed in every corner of the interior.
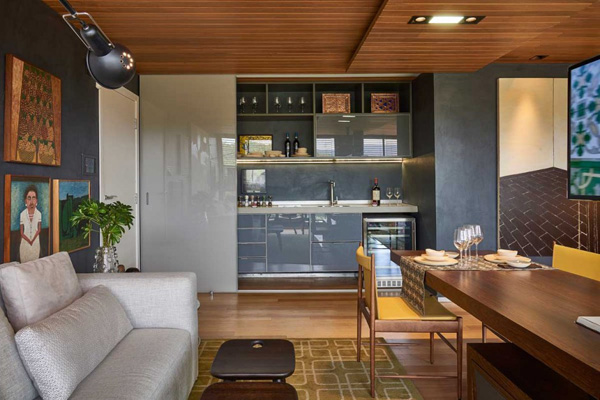
Grey colour also shows its importance to highlight its concept and charm.
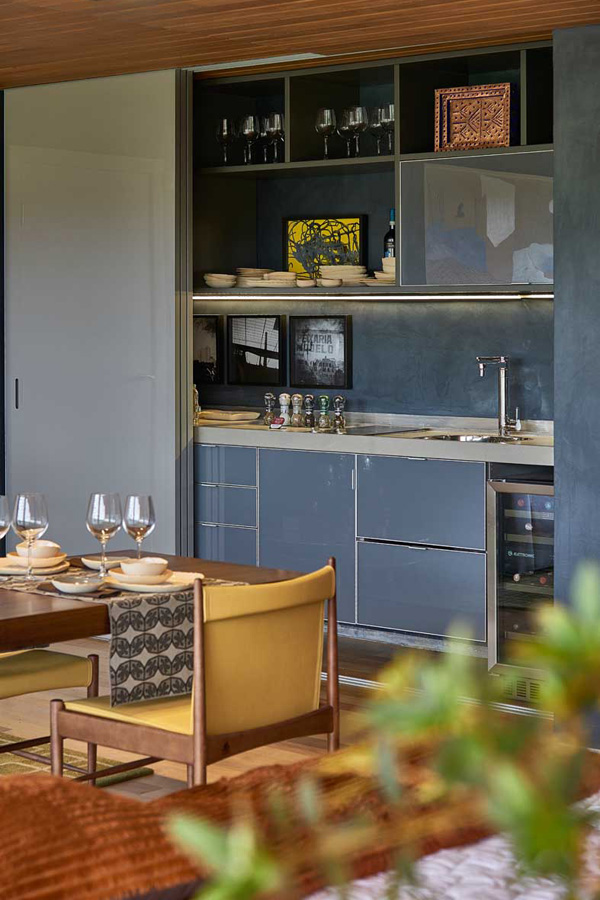
Take a look at how the designer set the kitchen wares in the kitchen area that creates an incredible arrangement.
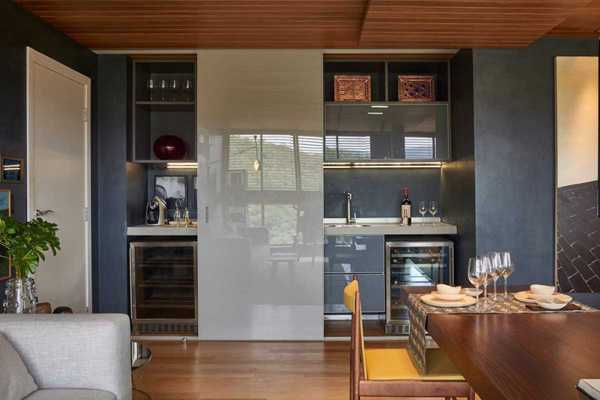
Smooth and clean texture and look are well displayed in the kitchen and dining space.
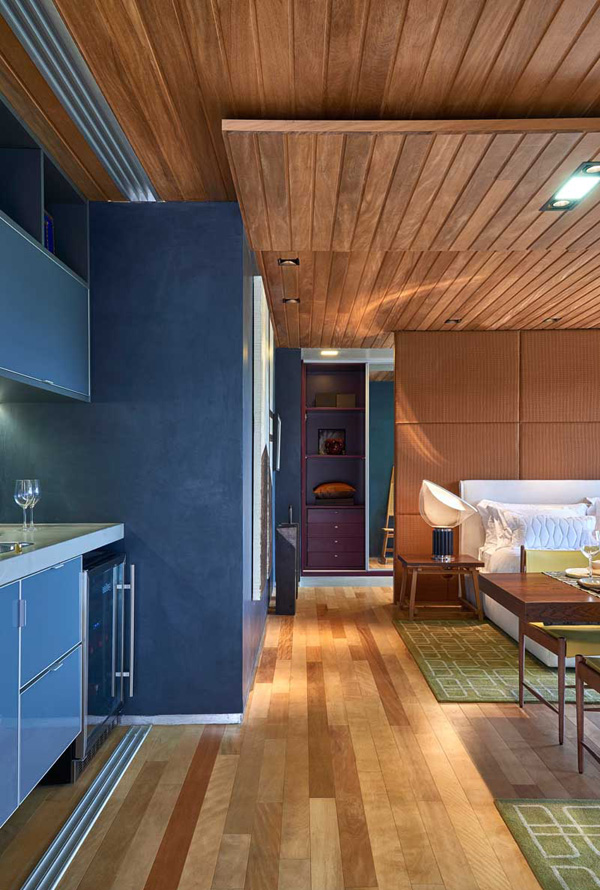
Wooden patterned floors which match with the ceiling’s materials displays the effective utilization of wooden elements.
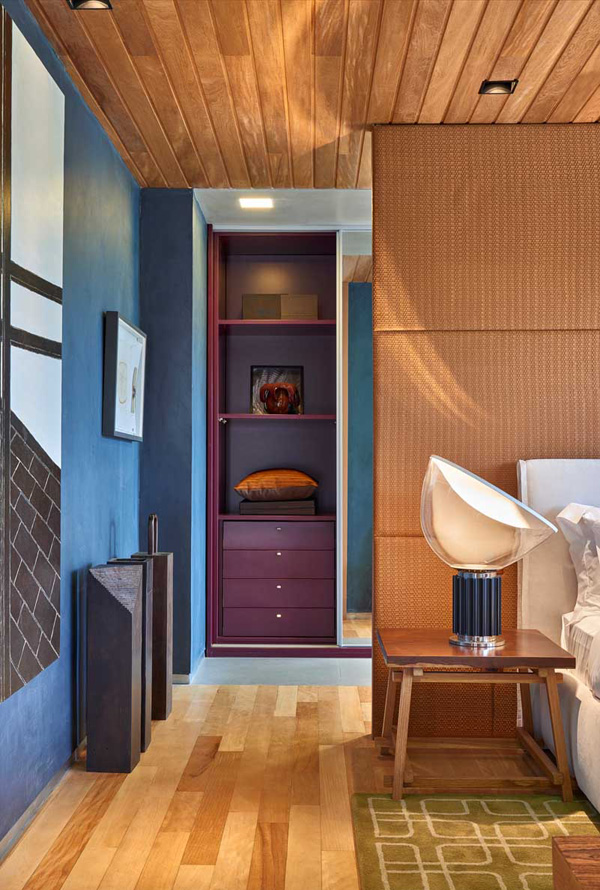
See the modern design of the lamp shade in these bedrooms that jives well with the design of the carpet in the floor.
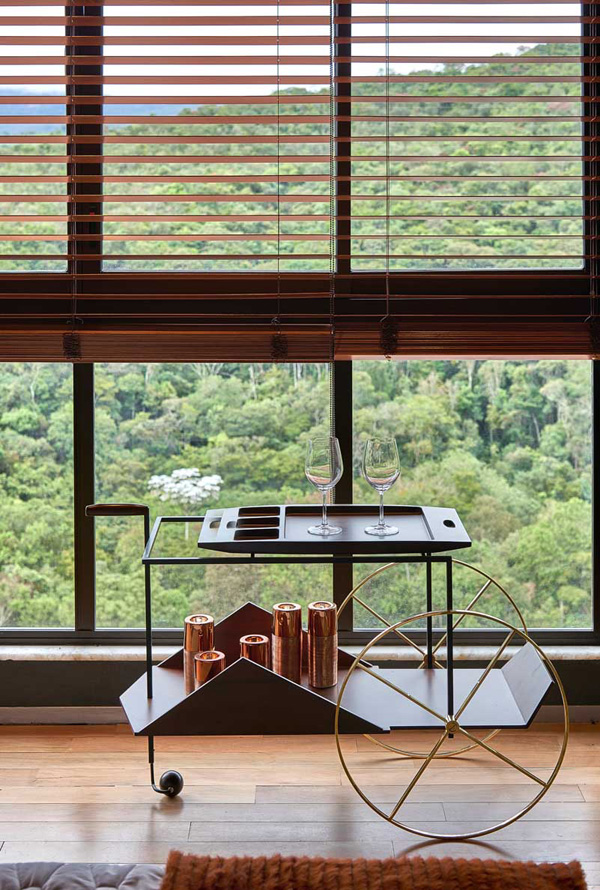
Modern and Brazilian designs of the furniture highlighted the sophisticated concept of the interior.
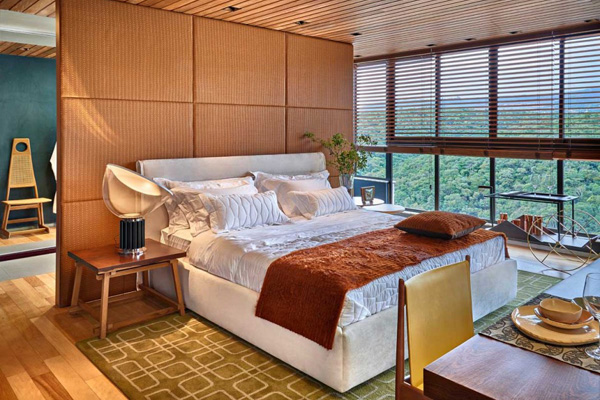
White and brown colour of the furniture, bed and its mattresses as well as the walls complement with each other.
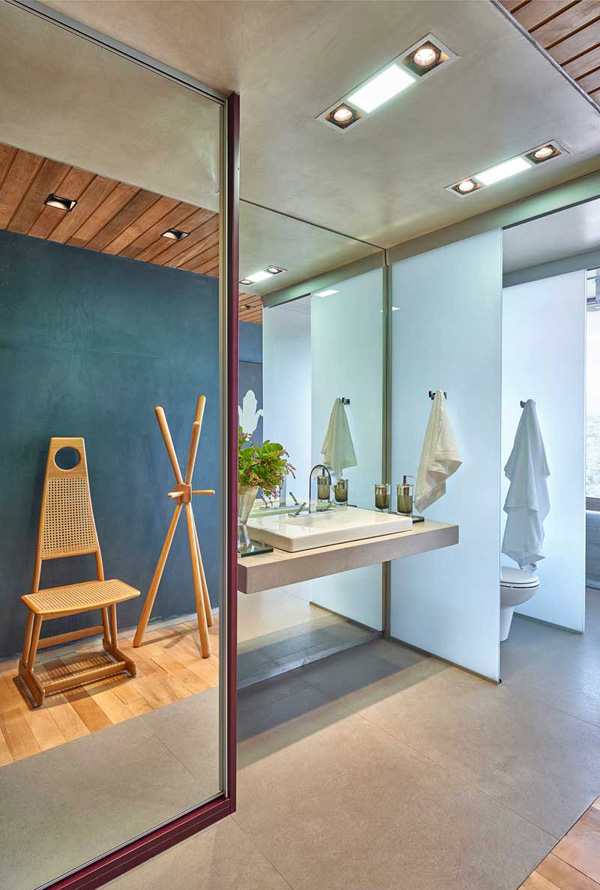
Spacious and clean powder area in this bathroom is well displayed here.
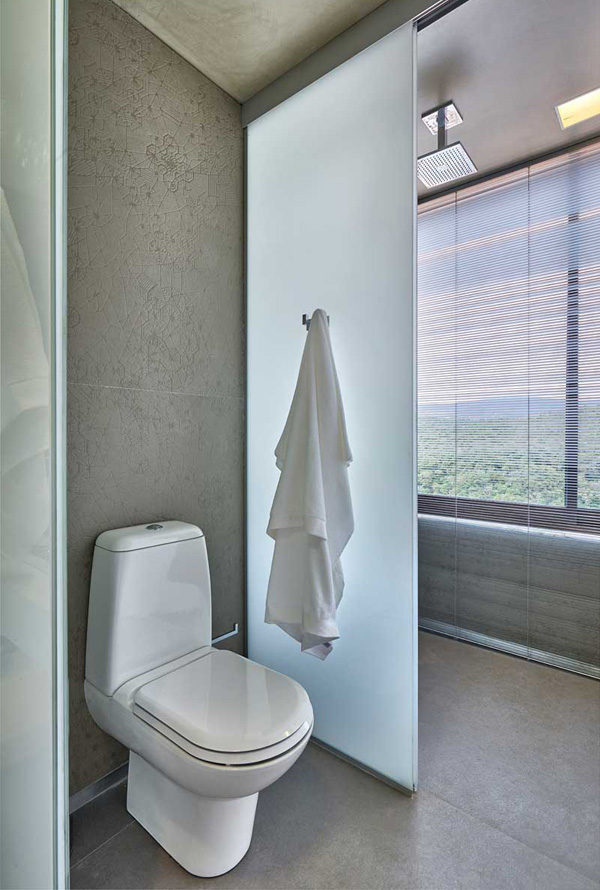
Contemporary look is highly stressed in the shower area and toilet space in this bathroom.
As we have seen the different images above, we can see empty flat was transformed into a more smart and classy home. Definitely the artwork chosen by the David Guerra were intended to show the mixture of references of the client as well as the work of great artists from Minas Gerais State, such as Amadeo Lorenzato, Paulo Whitaker from São Paulo, and Luso-Brazilian Artur Barrio. We can say that these elements were perfect to make this apartment stand out from other apartment. We hope that we made you inspired by sharing these elegant interiors that you may apply in your house in the future.