Sunset Terrace- An Impeccable Modern Bungalow in Singapore
Every home design would have that certain element that unifies the look of their house. It could be the colors or the materials used. For today’s house feature, we will show you a home located in Singapore that makes extensive use of rich wood to establish coherence in the house. This is called the Sunset Terrace which has a stunning exterior and a ravishing interior. The house is organized in an L-shaped plan where a private garden is located at the rear of the house. From this inner sanctuary, one can get a good view of the living spaces on the ground floor that is centered towards the green landscaping. The combined living and dining room appears like an open pavilion with the elements of water on one side and greenery on the other. It is topped with a 3.6m (12ft) high ceiling clad in solid Burmese teak timber. Aside from that, the house boasts its unique staircase design. You can see that in the images we have below:
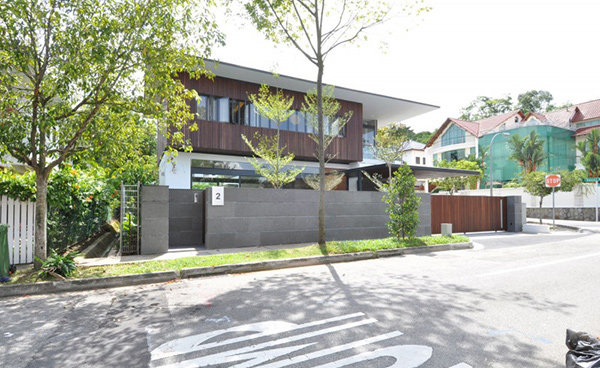
The house is a corner bungalow located at a street junction which is a busy street.
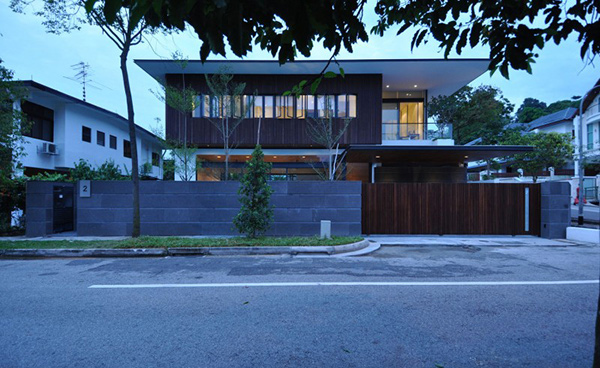
But despite its location, it could still retain privacy through its concrete fencing.
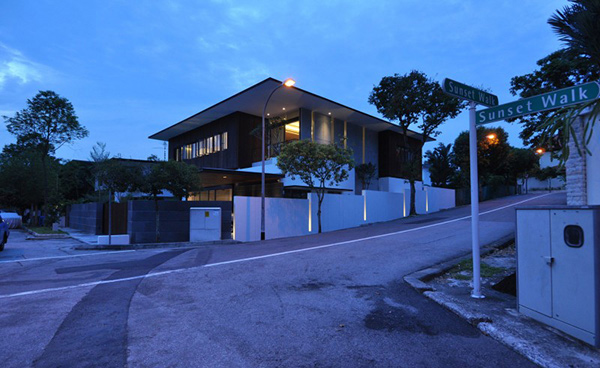
Seen here is the location of the house where you can also see its lovely design and lighting.
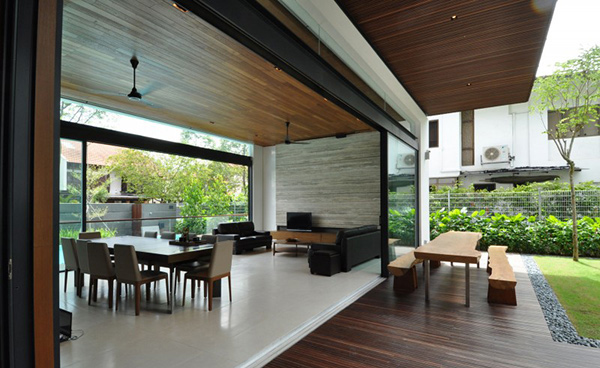
Wooden interior spotted on the floor, wall and ceiling. Even the outdoor area also adapted the use of wood.
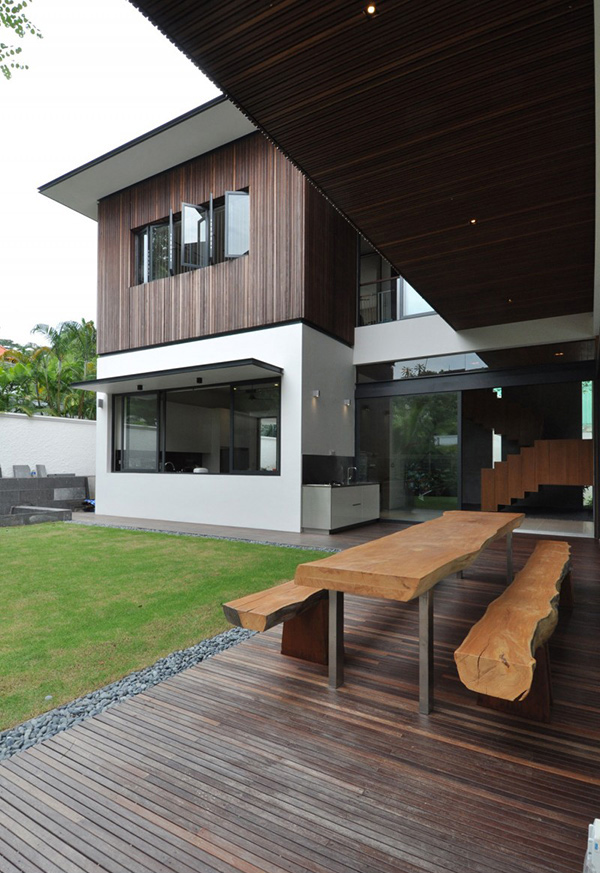
Natural wood was used for the table and the bench. Nothing really beats the beauty of nature!
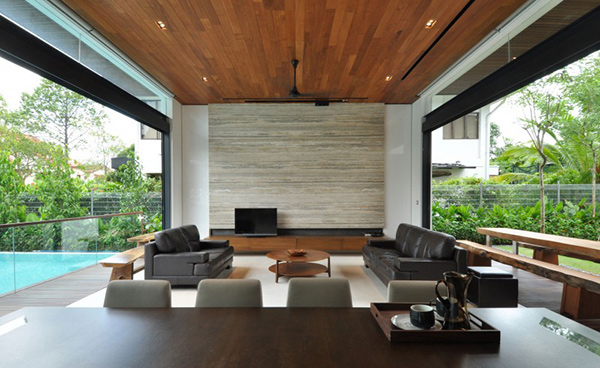
An open plan layout was used for the living room and dining room making it spacious and airy.
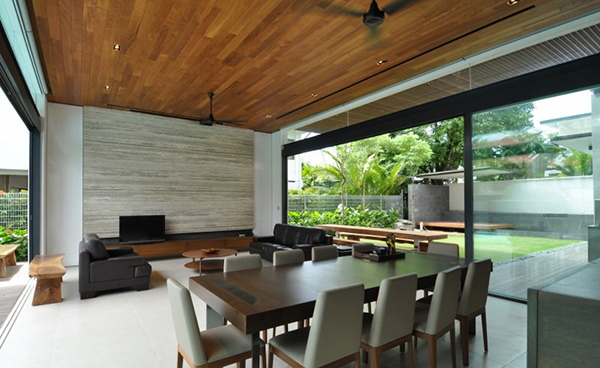
You could get a glimpse of the dining area here of wooden table and some gray dining chairs.
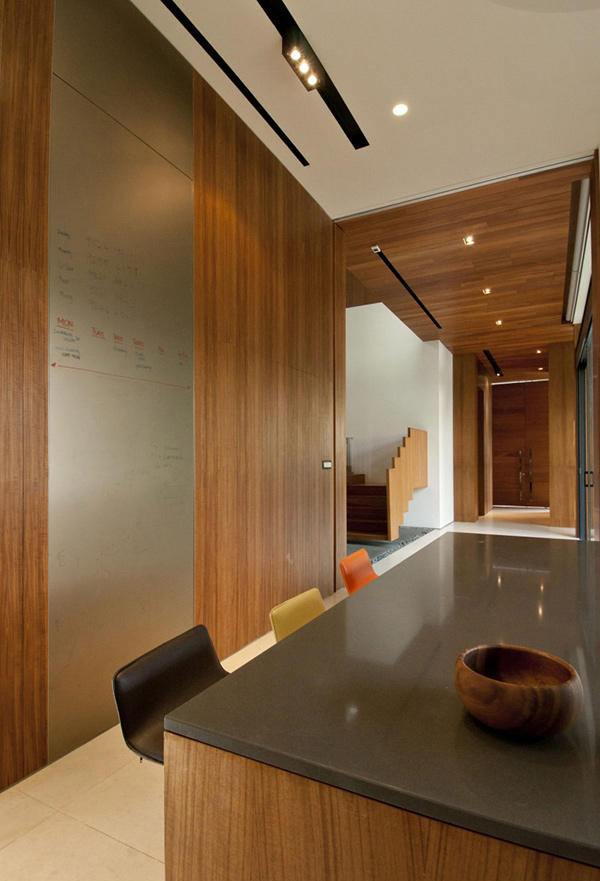
Look at all those wooden elements in this area from the walls, doors, ceilings and the stairs. You can also see here the bar with counter-height stools of varying colors.
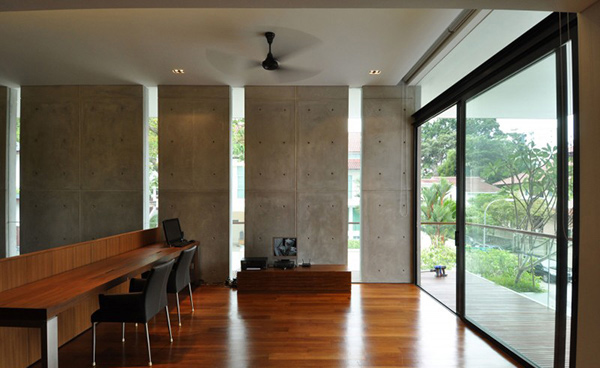
We’d guess this is a working area. The concrete wall has some transparent spaces on it which we assume have glass in between.
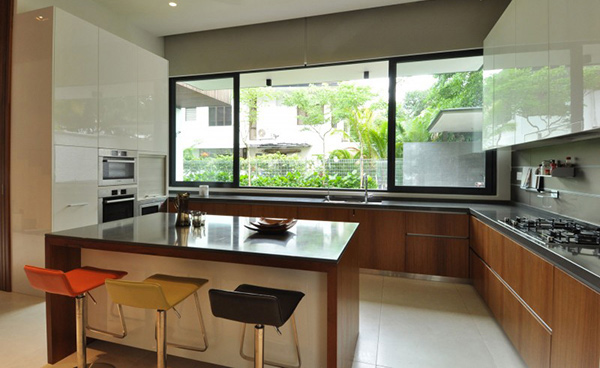
The kitchen has a combination of wood and glossy white for the cabinets.
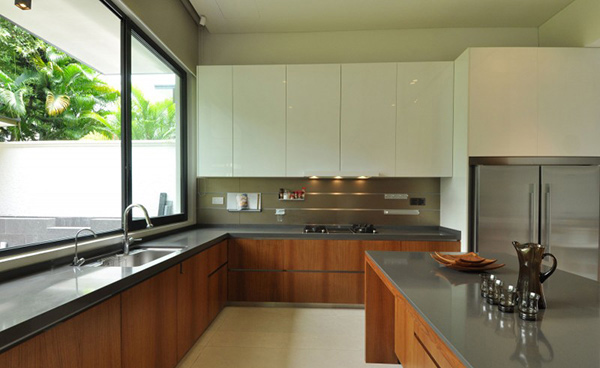
Gray countertop is a perfect pick for this kitchen. Its wide glass window allows natural light to get into the space.
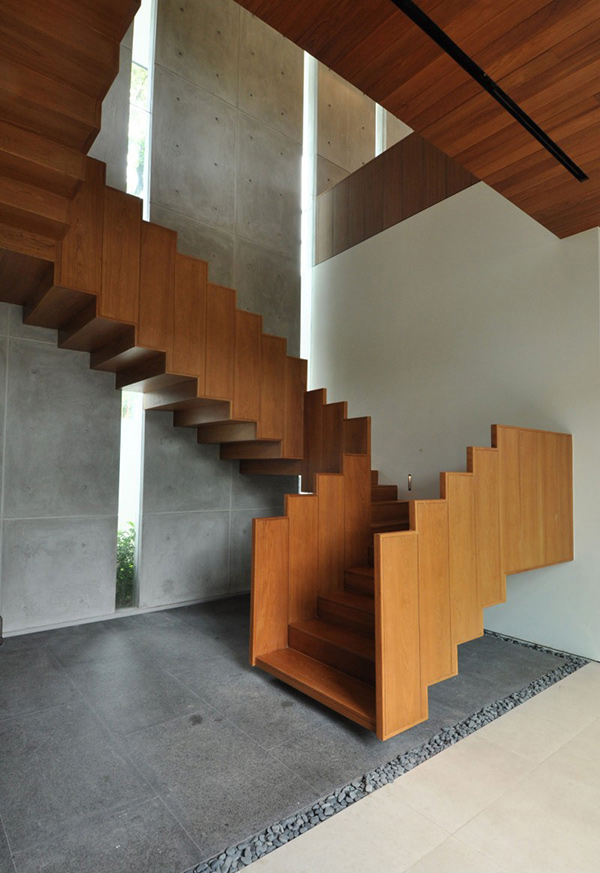
This is the unique staircase design of the house. It seems like you can also climb upside down!
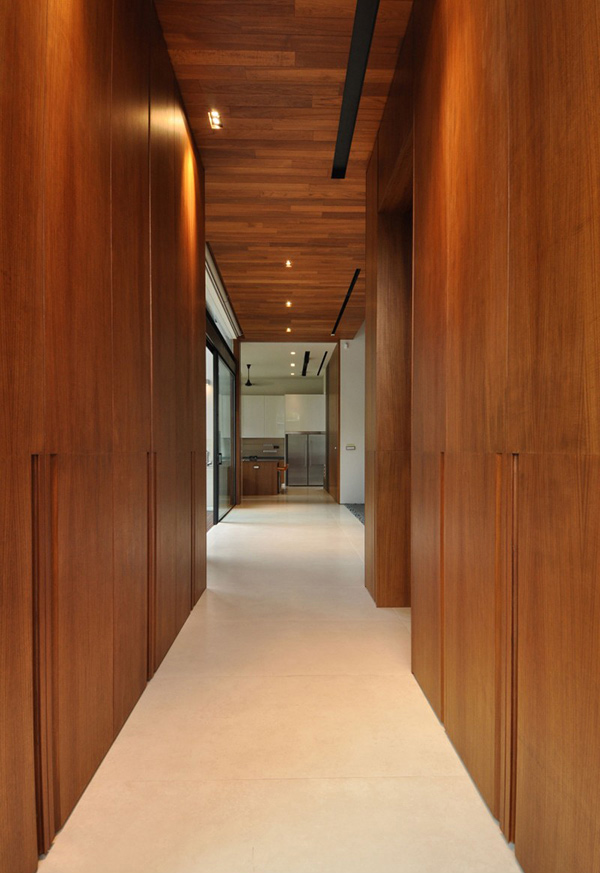
The hallways are covered with wood too with some designs on them. It is also well-lighted using pin lights.
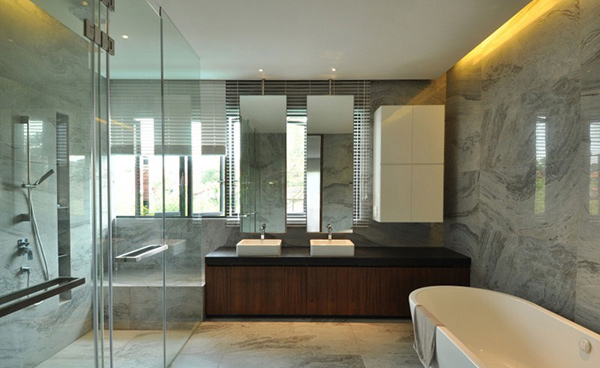
A gray bathroom with glass shower enclosure and a bath tub offers relaxation to the users.
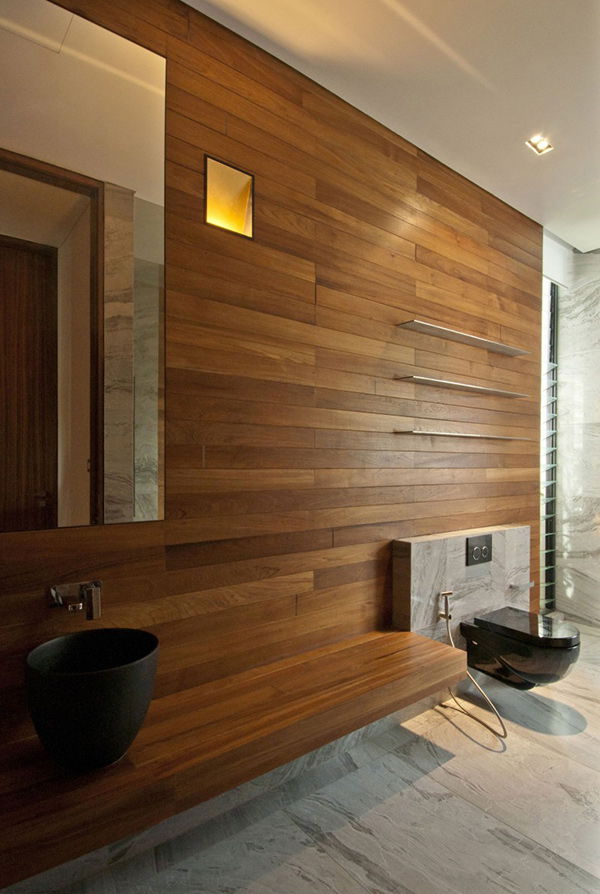
Another bathroom has a beautiful wooden wall with black bathroom fixtures.
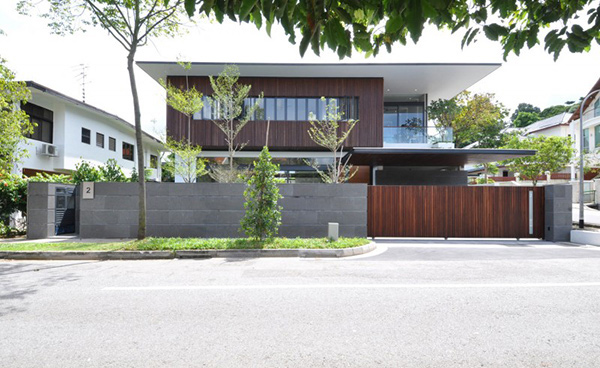
Last glance at the facade of the house with clean contemporary lines.
Architects from A_Collective added that “a floating feature staircase ties the 2 storeys together in a double height volume space, lined with 8m (26ft) high off-form concrete walls. Borneo Ironwood timber is utilized on the second storey building façade to insulate the 2nd storey as well as break down the building mass and create an attractive aesthetic quality.” If there is one thing that the designers are proud of in this house design that would certainly be that wooden floating staircase. Have you seen homes with unique staircases too? Would you like to get one?










