An Inspiring Sliding House in Nova Scotia, Canada
Here is an inspiring and lively house designe in Halifax, Nov Scotia Canada. This is mainly situated in a quite native hillside. Absolutely, it is placed in a 250 extent ancient existing stone wall. The house is designed with sliding axis eastward to the direction down the hillside to the lake. Skillful designs are shown in three houses below the notoriety of the historic arrangement. Meanwhile the real design of this house is equivalent to the three sons of the prototypal settlers. Close to this project are also three barns, three yellow houses and others which corresponds to the original settlers in the area.
However, the said barn is demolished last 1970. So this project complements the vanished barn. Its crucial space is placed orthogonally to the other buildings. Moreover it is mutually locale and it amazingly present the restrictions of a serious regionalist spot.
Thus, between a ‘plumb’ interior and a crooked exterior, this sliding house plate is placed on a tension. Its platforms are focused on the human necessity for protection and shelter. Its comfortable halt contains a quantum that matches because of the staircase, bathroom, a cookhouse, and the other parts of the house. Now, to be amazed more of the area of this seemingly alive house, you may take a look at the excellent images of every section of this Sliding House below.
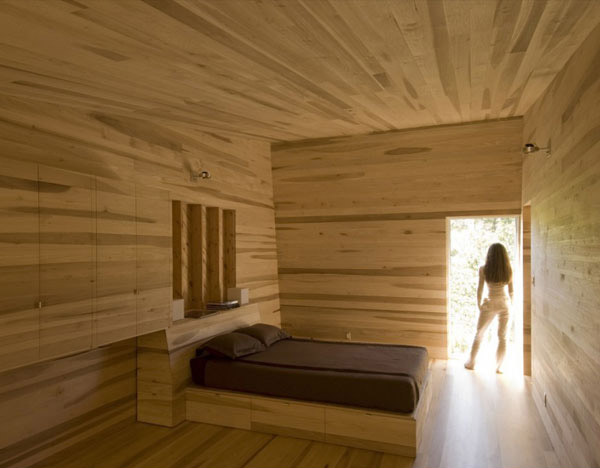
The wooden walls and ceilings confidently show how the architects exert their effort to come up with an exquisite bedroom.
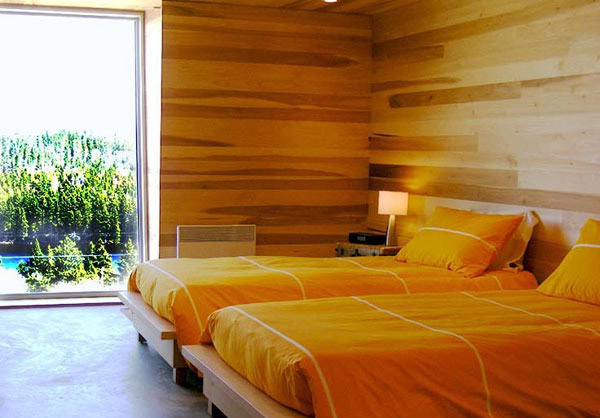
Even the color of the mattresses and the lights in the corner of the room undeniably unveil the splendid beauty of the interior.
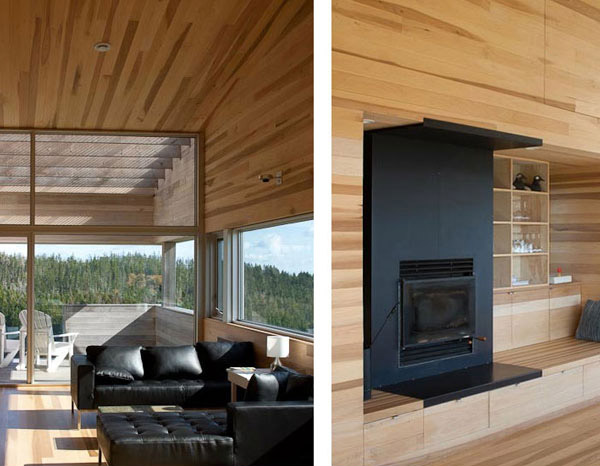
The black color of the sofa and the divider complements the walls and the glazed window.
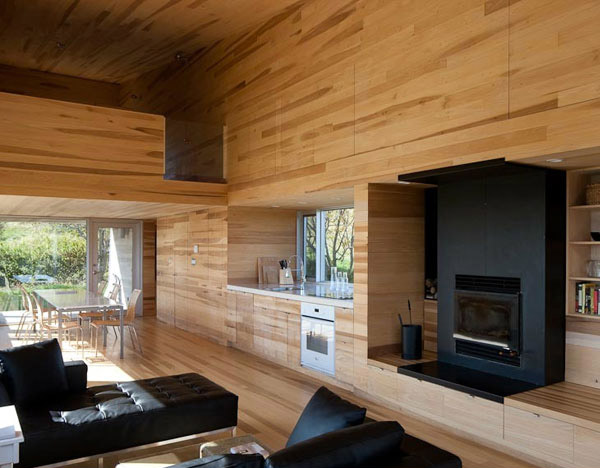
The sunlight’s rays in the daytime are free to come inside the interior because of the glass wall and door that surrounded it.
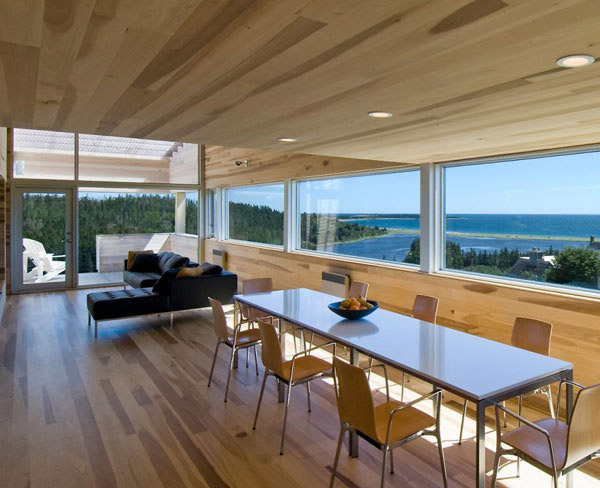
The furniture in this area is set flawlessly as you can also see the panoramic view through its glass windows.
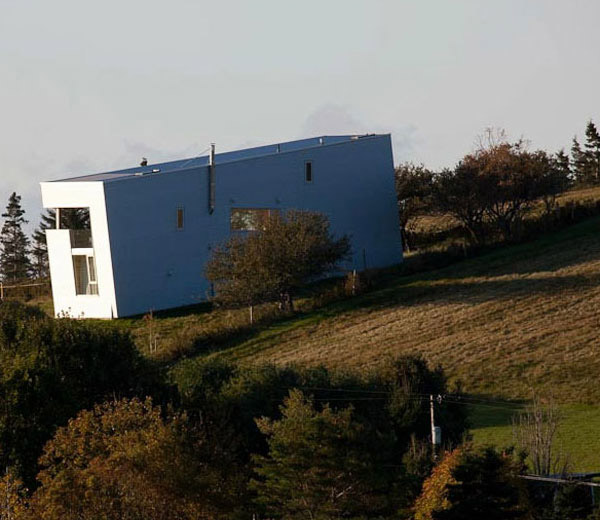
This is the exterior part of the Sliding House like a sliding axis situated in the side of the hill to the lake.
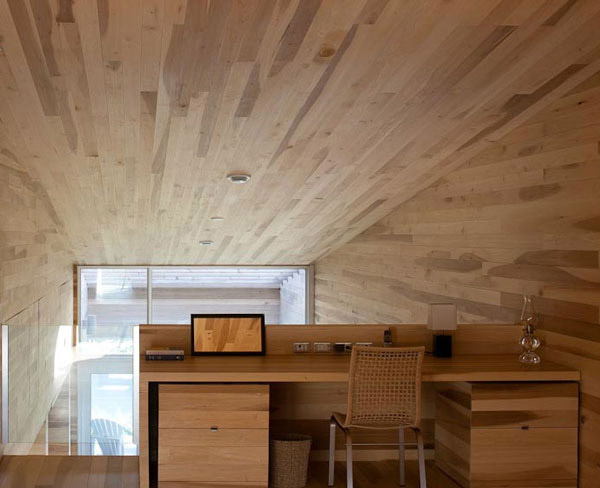
The downward lines in the ceiling are enough to emphasize its sliding house design.
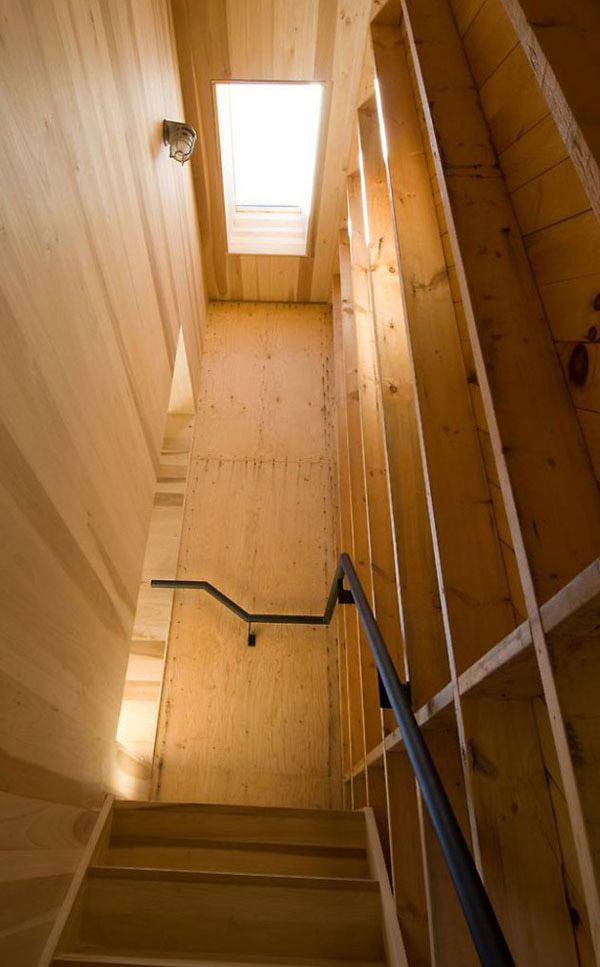
The wooden staircase is simple but still it effectively invites anyone to come up and see the other parts of the house.
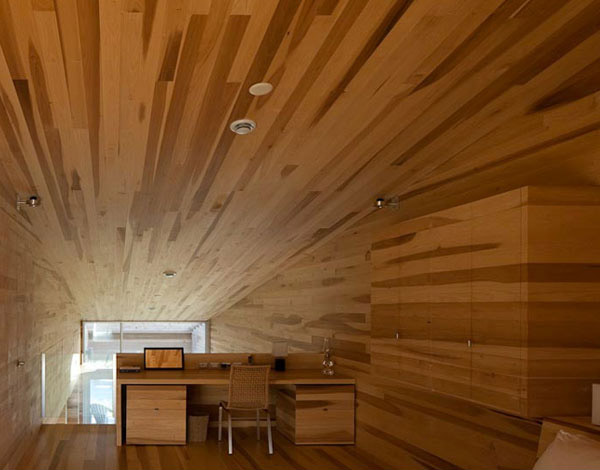
The cabinets and the other furnishings jive with color of the interior to maintain its monochromatic color.
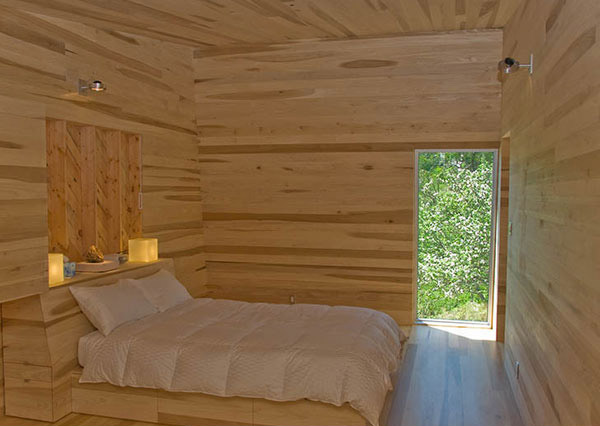
The white linen in the bedroom stressed out the minimalism concept of the home.
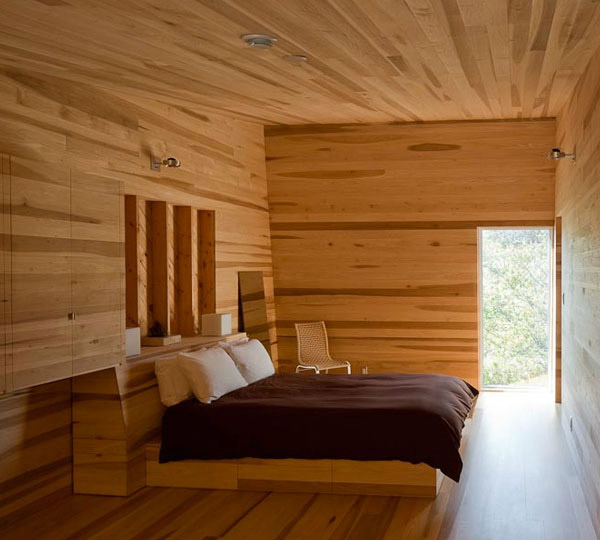
While adding a brown cover to the bed makes it look more woody as it match the darker color of the wooden walls.
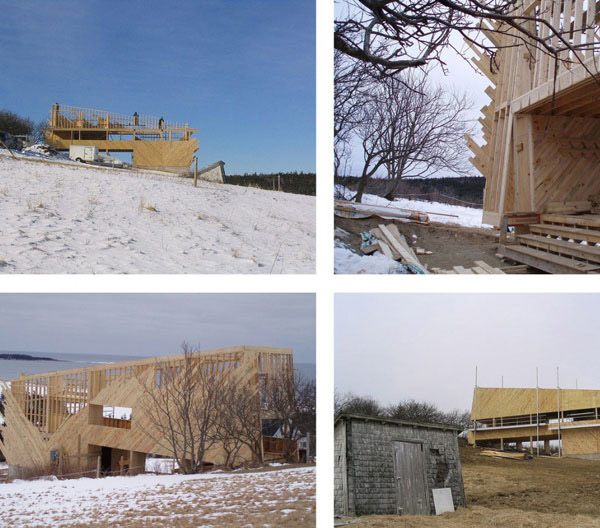
Now you are looking at the exterior view of the sliding house as it is placed in the middle of the snowy hill.
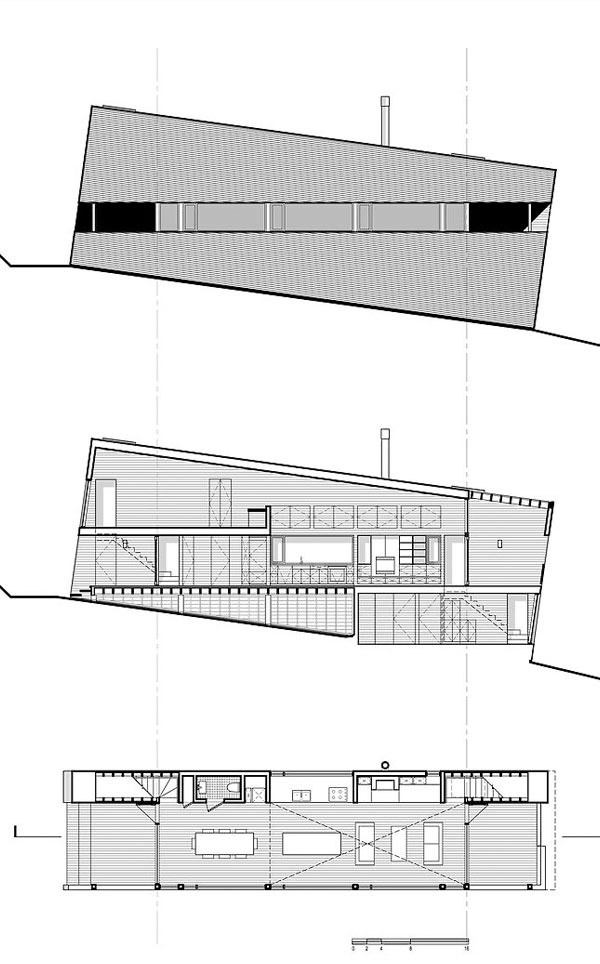
This is the sketch plan of the Sliding House.
Were you impressed with this extraordinary Sliding House in Canada? We could strongly say this Sliding House which is designed and completed by the MacKay-Lyons Sweetapple Architects is truly an inspiring design. The choice of woods, paints and the arrangements of the furniture are pretty placed in its perfect spots. While as you can see the uneven exterior of the house with claddings in industrial corrugated metal is contrasted with its sophisticated wooden interior design.
It is indeed an output of an eco-friendly design. Yet this is just an example of a hundred minimalist concept design of today. So what can you say? Are you inspired to plan and make a design like this Sliding house?









