We have dreamed to stay in a house that is surrounded by natural beauty and we can certainly love the design of a place we can call home. Oftentimes, we are looking for a place that we consider simple yet peaceful to live in which is always an ideal home to stay in. Today, we will explore a house design in a peaceful place in Binh Chanh Distinct, Ho Chi Minh City, Vietnam. According to the designer that after ten years working and saving, these lovely couples who are the client bought a 7m x 16m (22 ft x 52 ft) ground.
This house is named as the BQ-17 and this has three rooms for family members, 1 room for their grandparent’s visits, garage and working room, altar, etc. Actually, this home was built on a small lot but the designer was able to respond to all the requests of this client. Limited space hasn’t become the hindrance to the client to feel comfortable in this house. The designer build the intervening spaces which have different foolproof, placed around a central vertical space. Scroll down the page and see the different attractive spaces in the house through the images below.
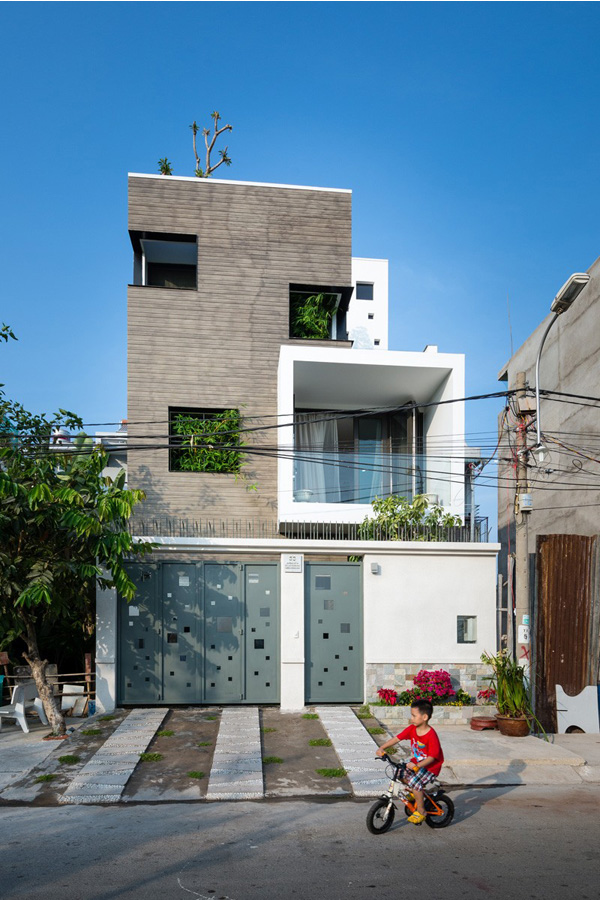
Have a look at this modern and extraordinary form of the house building that underlines its unique style.
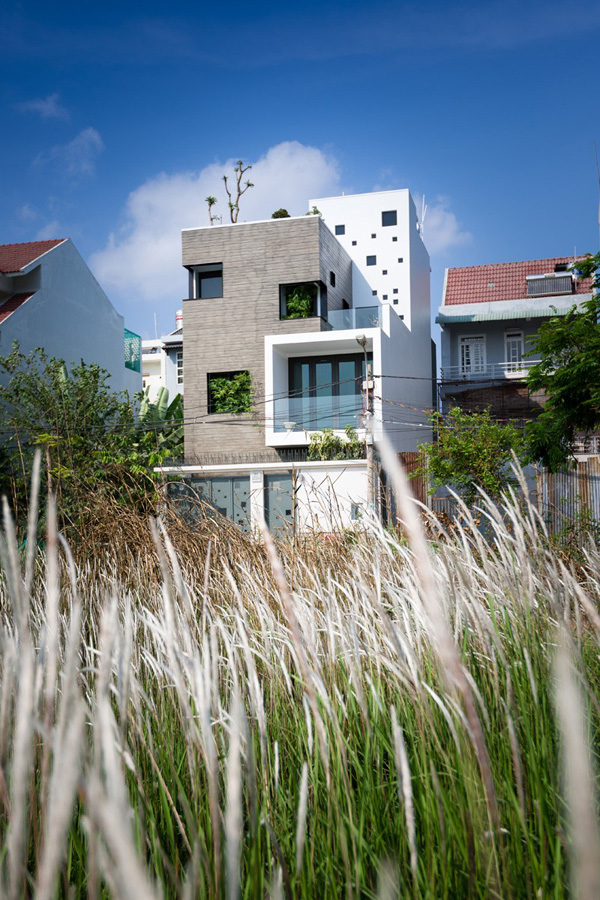
Green grasses and beautiful landscape surrounded the house building stressed its modern and functional concept.
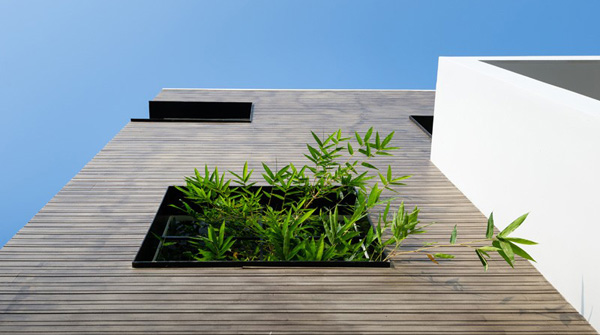
Rough texture and parallel lines emphasize the trendy design of this building.
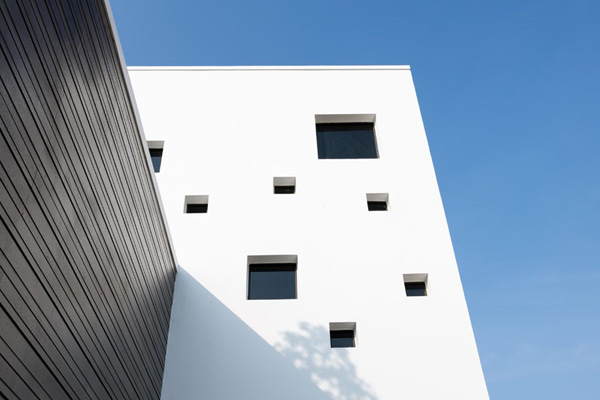
We can clearly see the different texture illustrated in the walls of this building that creates balance and harmony.
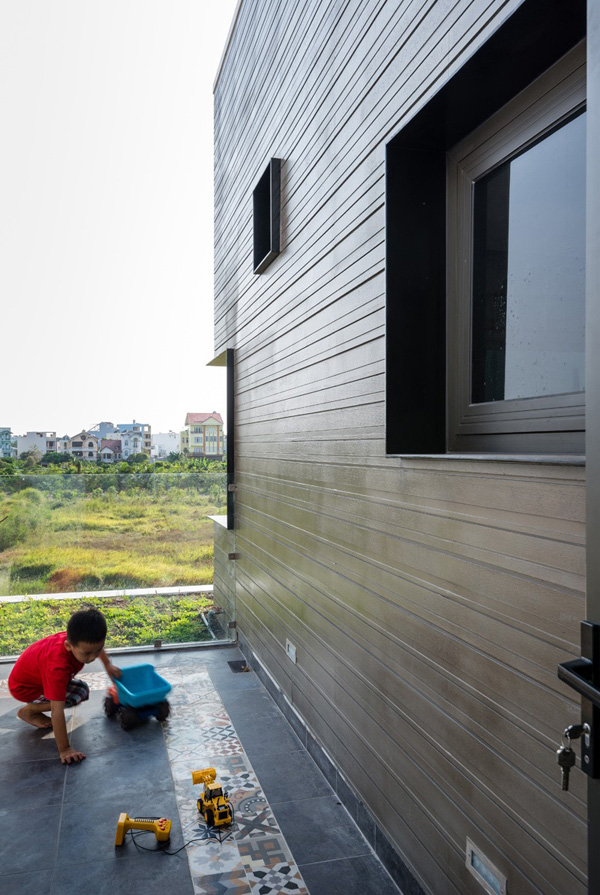
Comfortable space in the exterior which connects the house to nature is one of the best spot in the house.
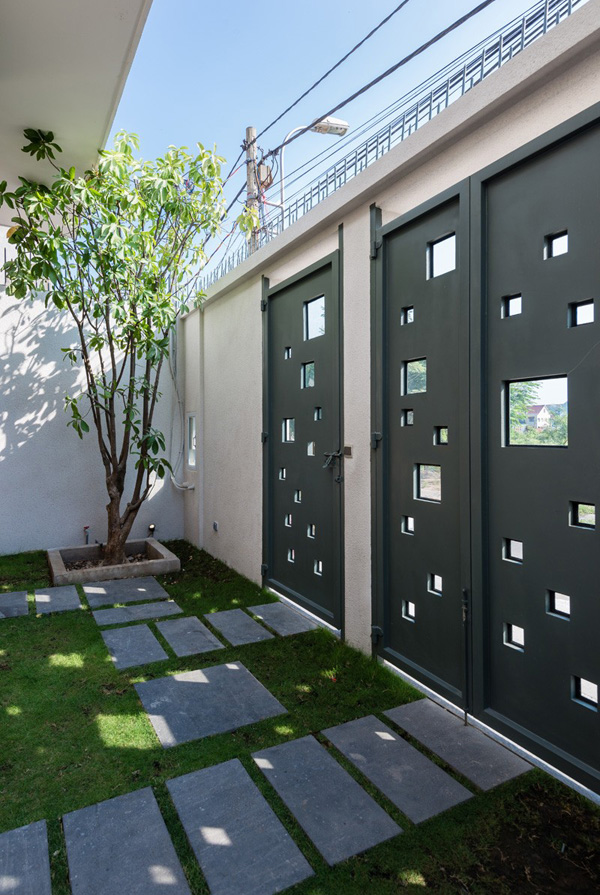
Shapes and pattern uncover the artistic and modern ideas of this gate at the entrance area of the house.
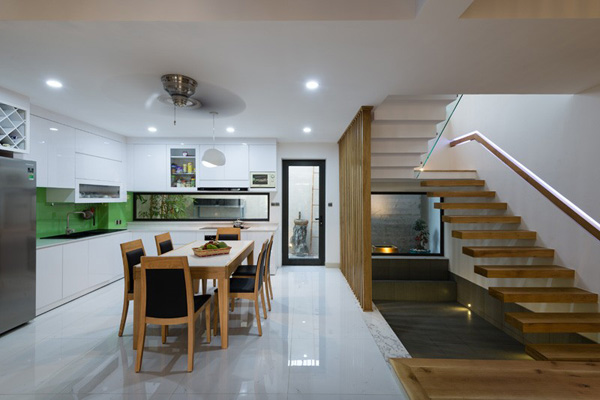
Limited space in the interior accommodates the area for the dining and kitchen.
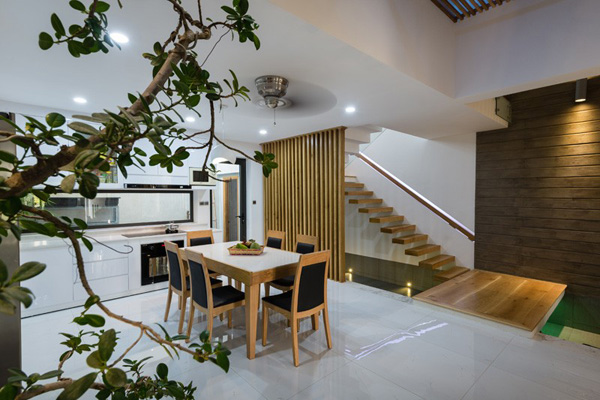
Clients also asked to have plants inside the house to maintain the life and connection to nature.
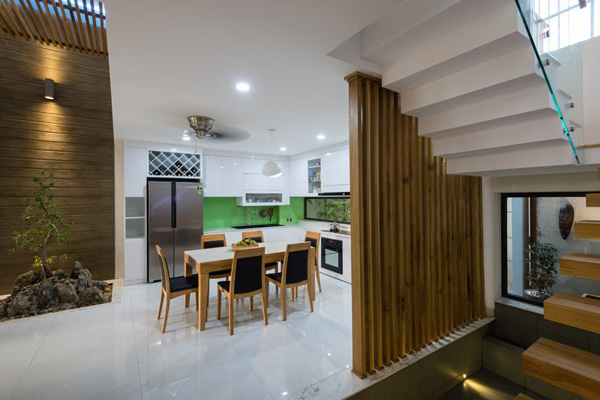
The wooden patterns create a great balance in the smooth and white palette in the indoor space.
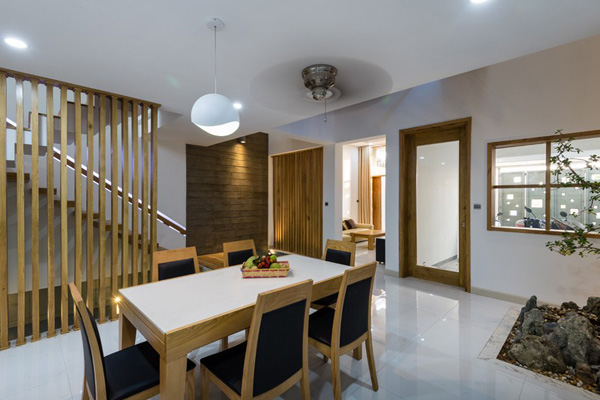
Unique lamps hanged above this dining space enhance the look of the interior.
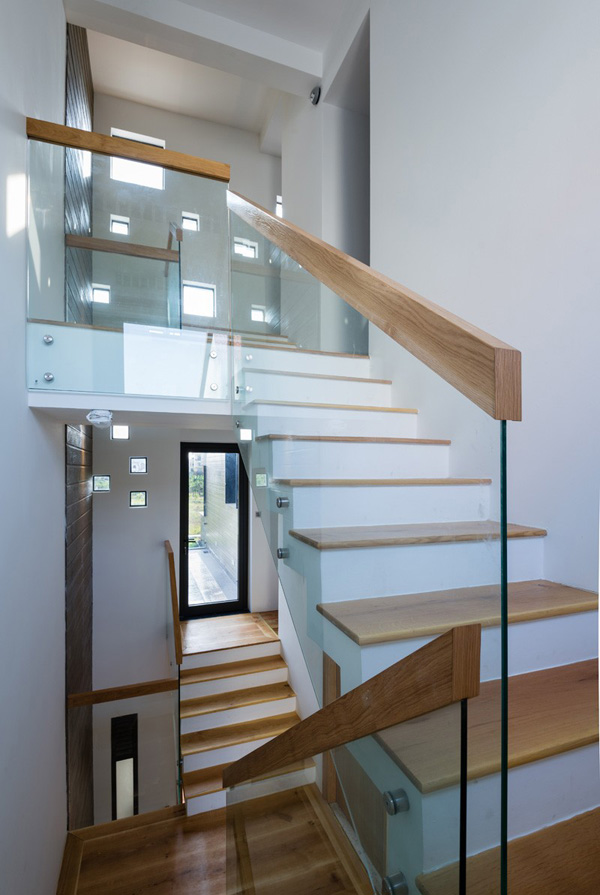
Glassed frame in this lovely staircase presented the warm and comfortable space.
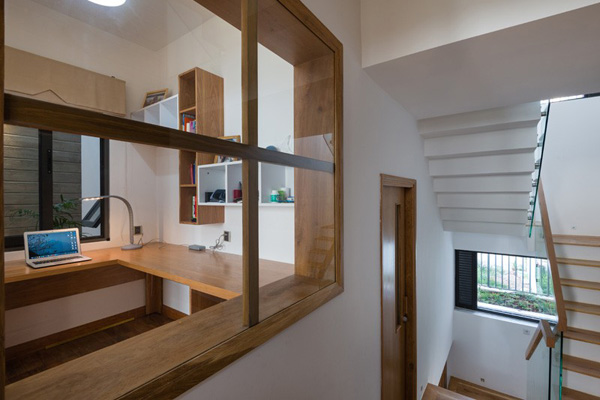
An office space is also built in the second level of the house to allow the client to continue his task even at home.
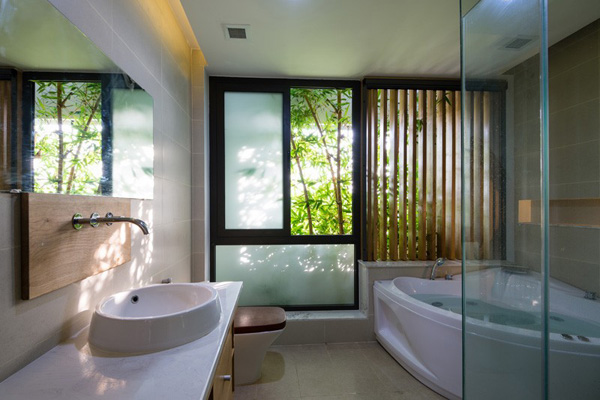
Warm and relaxing space in the bathroom also ensures its accessibility to nature outside.
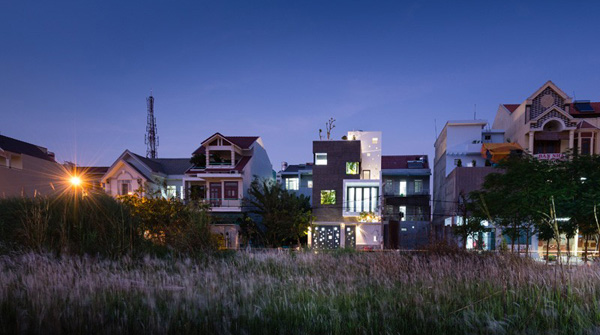
We cannot deny that the house design still stand out even at night.
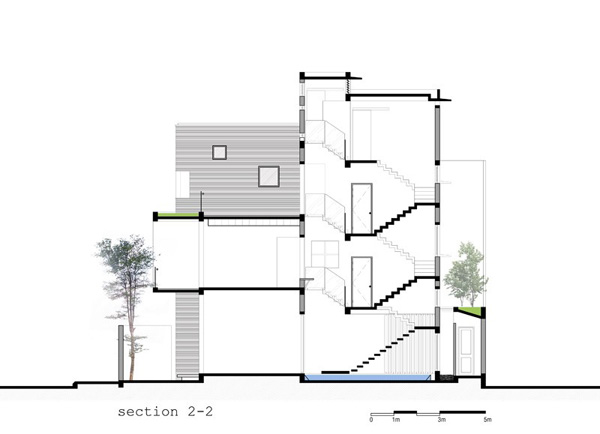
Here is the Sketch Layout Plan of the house.
Photographs presented by Quang Tran effectively illustrate the free space urban planning which becomes a greenery area to lead the people into the house. We can clearly see how the 23°5 Studio provides the simplicity in details and decoration that makes the house transparent and lightsome. The interleaving spaces in here create voids and connections between rooms. We hope that you have found the best feature in this house that you may also apply in your house, too.