Maison L House: Designed to Fit a Unique Topography
A modern minimalist single family property called Maison L was designed by Loïc Picquet Architecte situated in Dijon, Bourgogne, France. The house really looks minimal from the exterior to the interior. It uses wood for its facade and some glass doors will open the house to the outdoor area. These glass doors and also the glass windows allow the entry of natural light and fresh air into the house. This seemingly lets the house blend with the nature that surrounds it.
One unique feature of the house is its topography and how the design was made to fit in it. The house can be accessed from the upper and lower levels because both are leveled to the ground. The lower level is in line with the ground in the front area which goes steeper. The second floor has a terrace garage which is also leveled to the ground. Interesting right? The interior of the house has a minimal design using mostly white. Now, let us take a look at the house below:
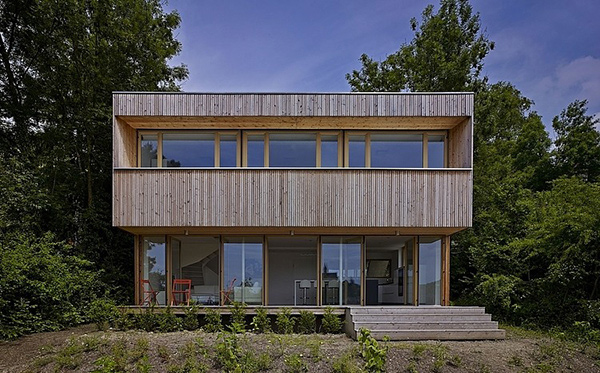
In the middle of trees and lush gardens is this modern home with geometric lines.
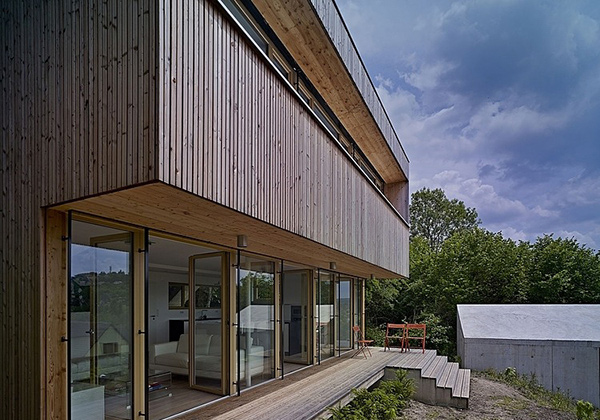
Aside from the wooden facade that you can see here, you can also notice that the house seats on a steep area.
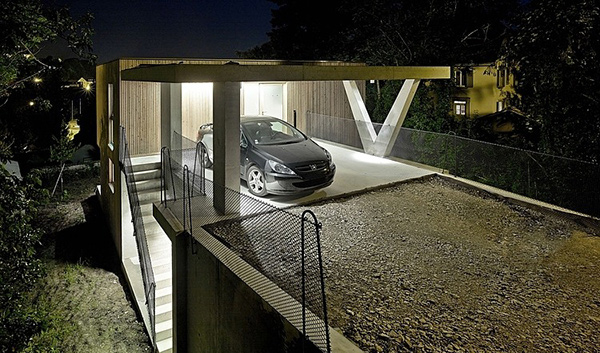
This garage is actually situated on the second floor but this is leveled with the ground.
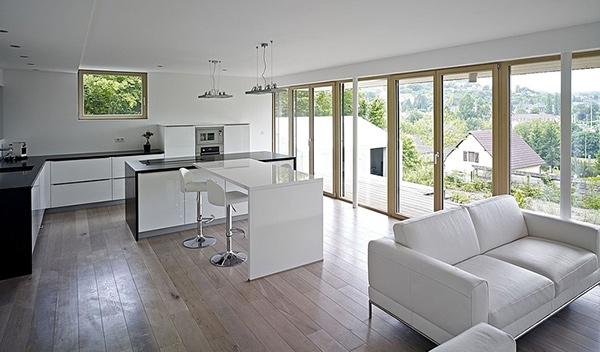
Indoors, you can find an interior with minimal approach. Its furniture is mostly in white.
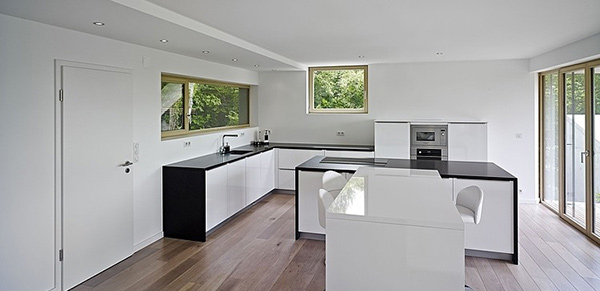
The dining set is in all white! Totally modern and minimal!
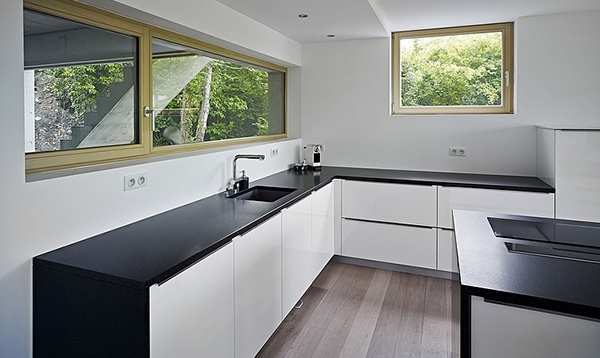
Adding black countertops create contrast in the interior of the house especially that it has an open layout allowing a view of most of the living areas.
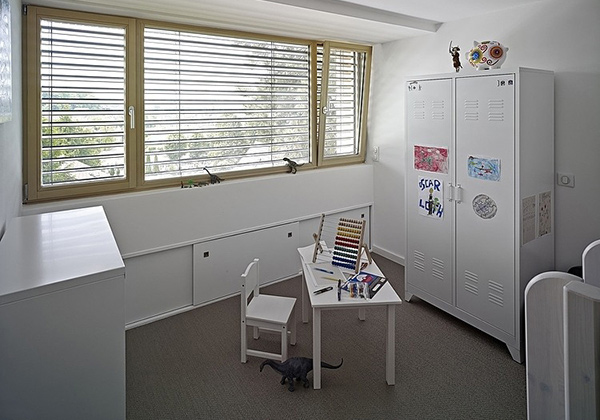
This looks like a bedroom or a playroom and yes, it is in white too! The windows had louvers aside from the glass in it.
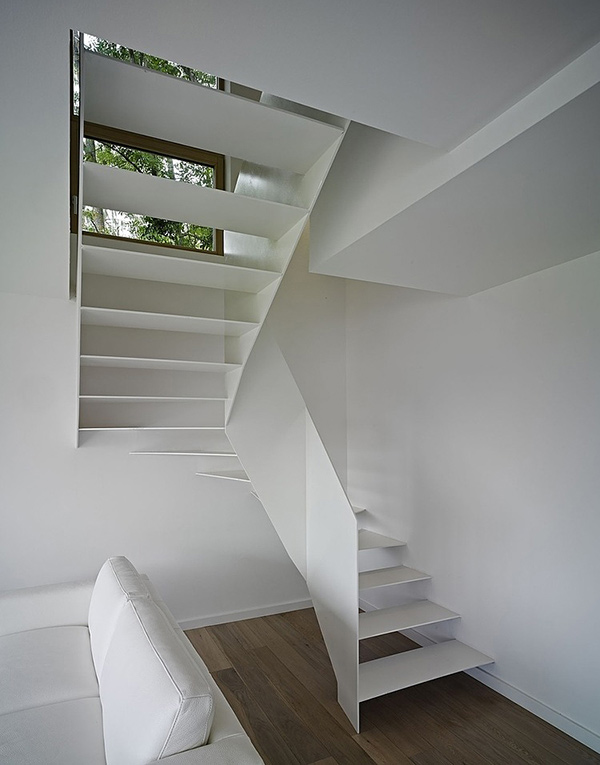
To access the second floor, white stairs lead to them. This one seems to camouflage in the interior.
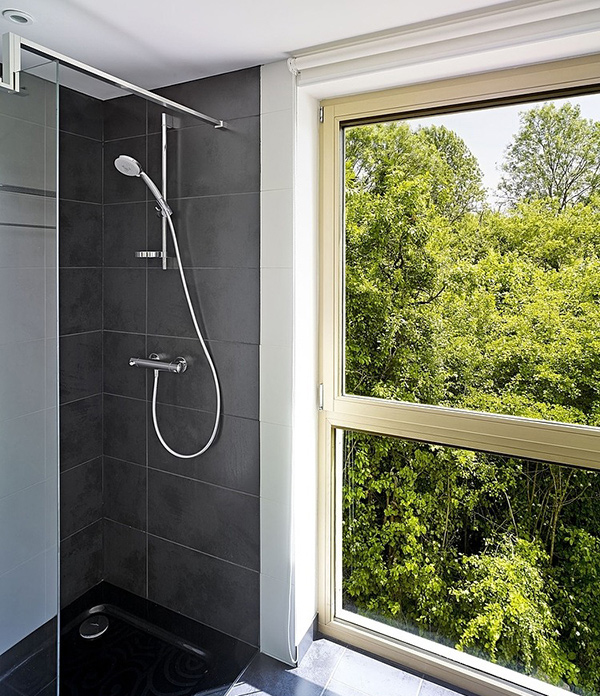
The bathroom has gray tones in it for the wall and floor tiles of the shower area.
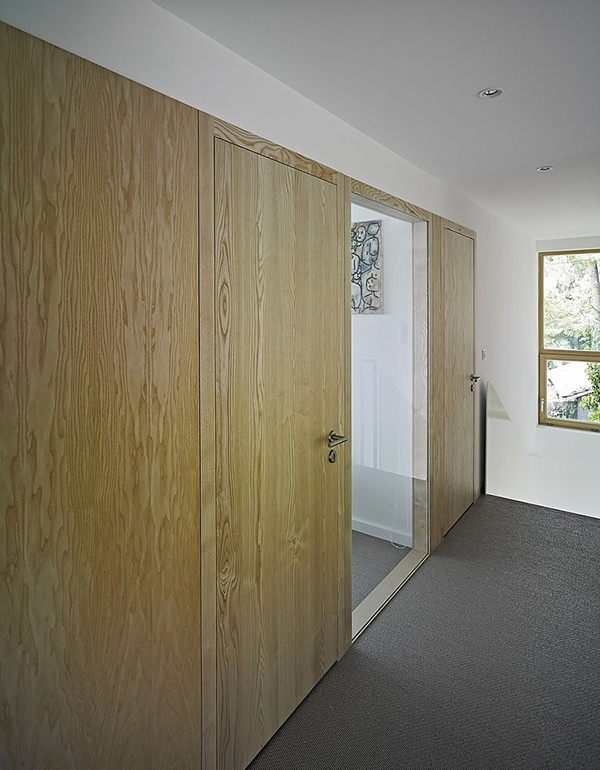
Gray floor coverings and wooden doors matched well with the white interior of the house.
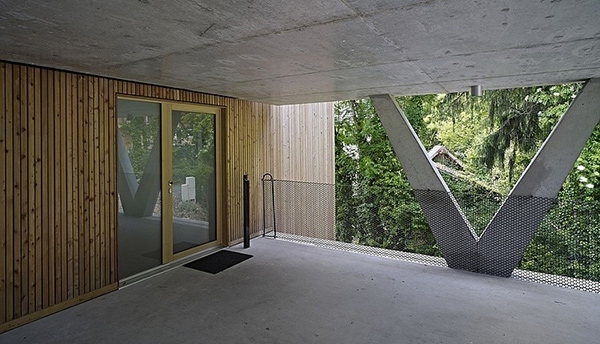
On the second level, you will find this area which is a terrace and a garage at the same time.
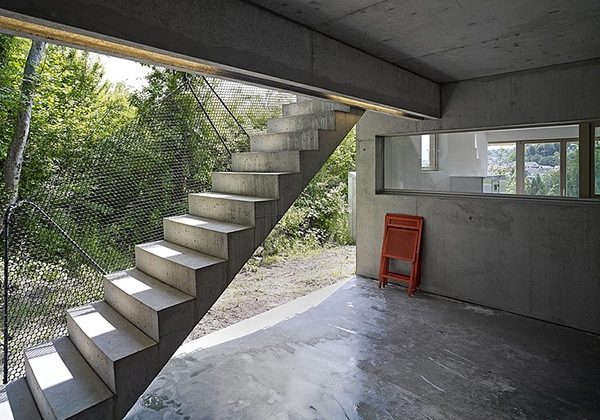
Unfinished concrete for the stairs and the area below gives it an industrial look.
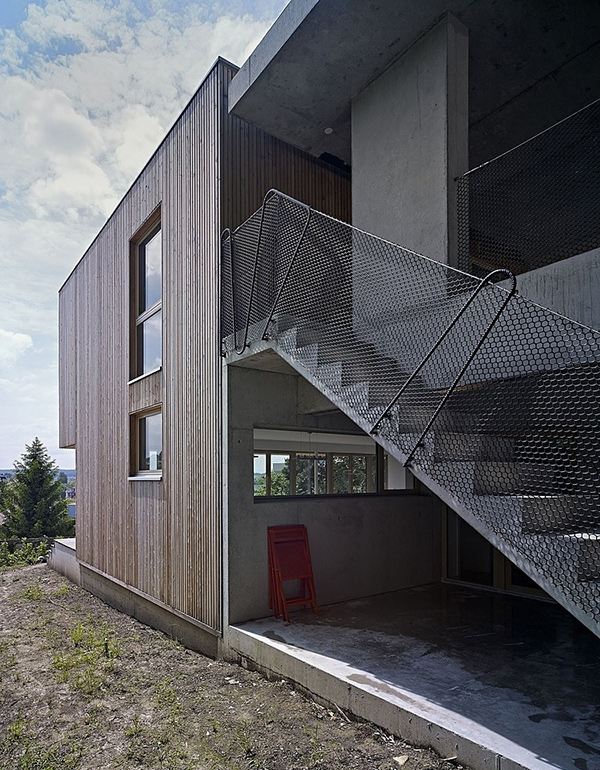
Using metal screens and steel bars for the stair’s railings is one unique approach.
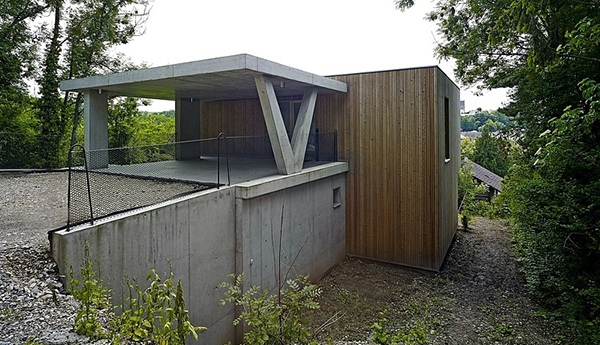
Notice how the second level of the house is in line with the ground on the upper area.
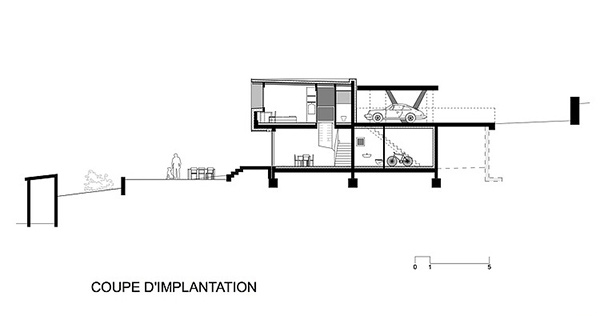
You can understand the house design better when you see this cross section.
Tell us what you think of this home. Is this your ideal home? You can notice that the house experimented with styles but still succeeded to come up with a lovely design. Credits goes to the Loïc Picquet Architecte who was able to design a cozy modern home for the family. Well, everyone has a dream home and we can tell that the family got it!








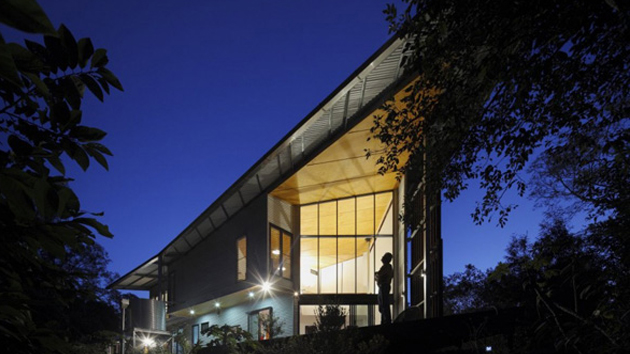
0
Madhu Agate
Not yet done?
It’s a unique style for house but not attractive.
0
Thiago Bucher
Nice house but I’m looking forward for the finish output for this architecture.
0
Jagad Bawa
it seems that you always featuring here a rectangular shape of a unique house but they are all eye-catching except for this house today,I think it’s not yet fully furnish…
0
Theressa Aguire
Cool!!there’s a garage in the 2nd floor.
0
Chahna Devan
Is the white stair substantial enough?it looks like it will easily broken.
0
Kieron Harper
Right combination of colors white and black..plain but attractive.