Library House: A Beautiful Peaceful Home in India
A family of three lives in Bangalore, India and wanted a home that is comfortable, functional and beautiful. The owners of the house wanted a relatively small program for a three bedroom house with a 13,000 square foot land. The owner is a Bohemian writer who is married to an entrepreneur-industrialist with a teenage daughter. The family wanted a peaceful home that is away from the stressful the life with a beautiful veranda to watch the rain fall as well as the garden.
The house is called the Library House that has different “moods within its plan, modulating scale and creating an element of surprise as you enter, and a process of discovery as you move along.” There is a connection between the old and new as it extends to the different areas of the house that has a layering of spaces. The house is called as the Library House since the library is the center of the space that combines different activities for the family. It is also a casual place which is perfect for studying, lounging, listening to music, playing the piano, entertaining and others.
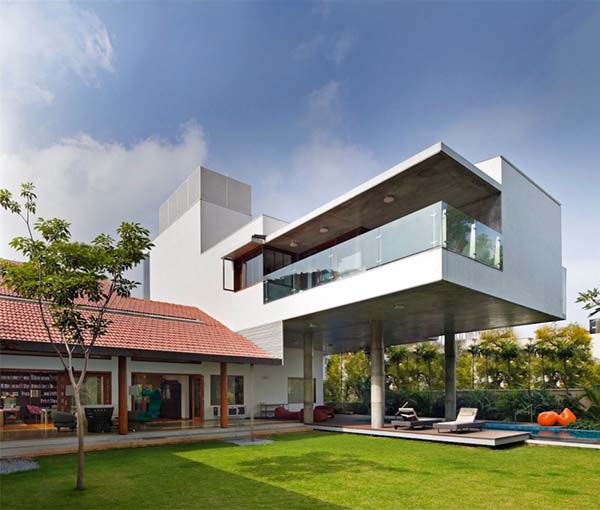 The house has a cantilevered part with glass railings around it and it also doubles as a canopy for the pool.
The house has a cantilevered part with glass railings around it and it also doubles as a canopy for the pool.
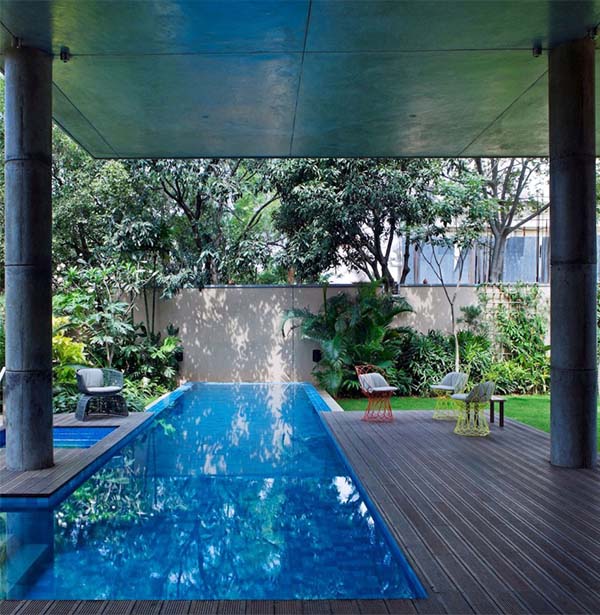 The pool area has modern design as well as the landscaping is modern too.
The pool area has modern design as well as the landscaping is modern too.
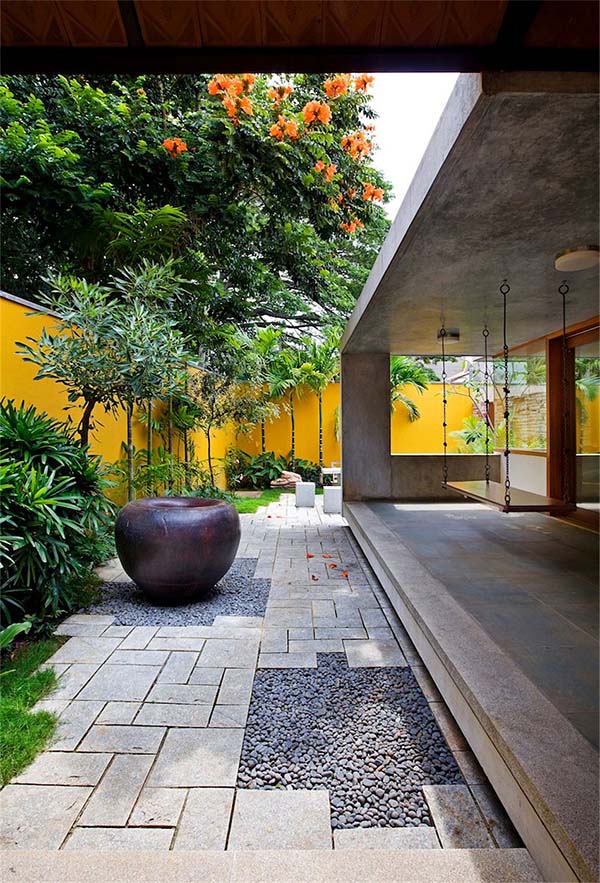 The outdoor space has brick pavers and some gravels too that add depth to the area.
The outdoor space has brick pavers and some gravels too that add depth to the area.
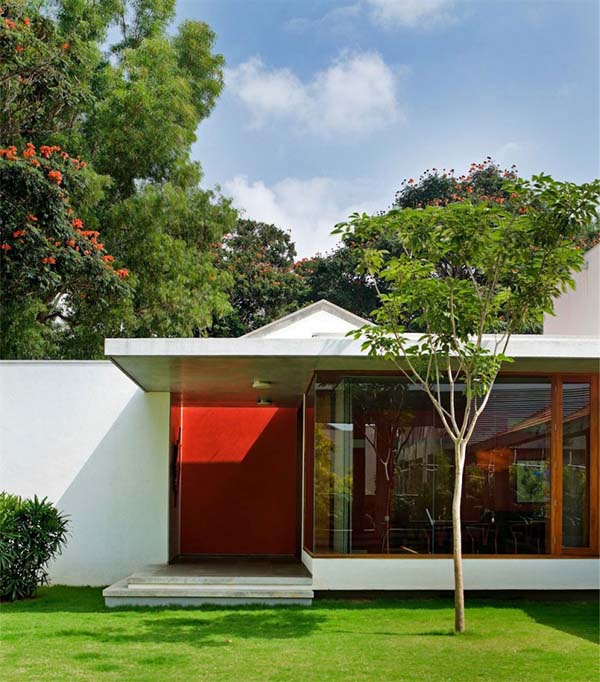 Glass is used on the exterior of the house to allow more natural light to get into it.
Glass is used on the exterior of the house to allow more natural light to get into it.
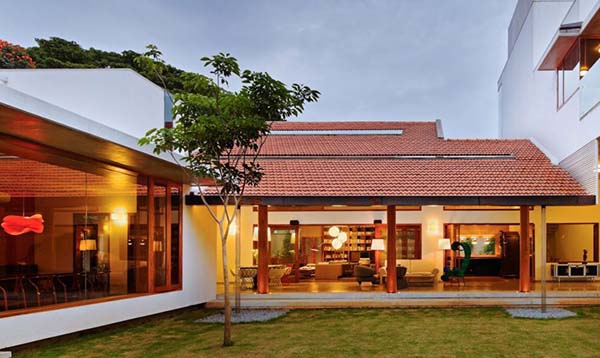 There are also some open areas of the house which would be a perfect place to relax and unwind.
There are also some open areas of the house which would be a perfect place to relax and unwind.
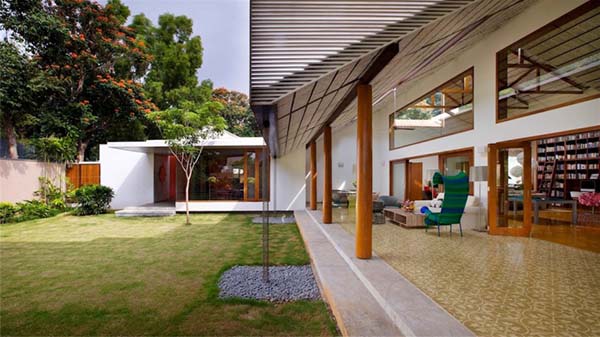 From the outer area, we can see the library which is the center part of the house.
From the outer area, we can see the library which is the center part of the house.
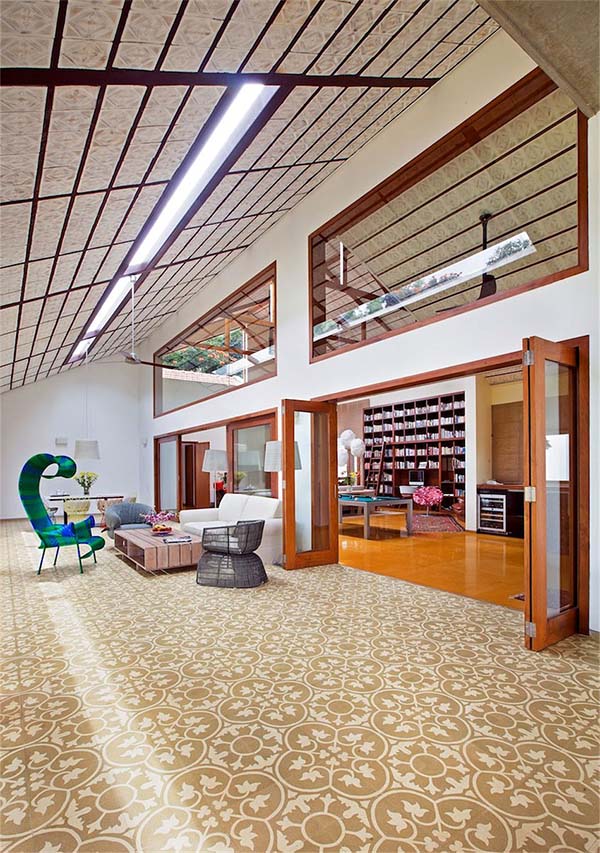 Aside from the patterns on the flooring, what I love here are the clerestory windows and the choice of furniture.
Aside from the patterns on the flooring, what I love here are the clerestory windows and the choice of furniture.
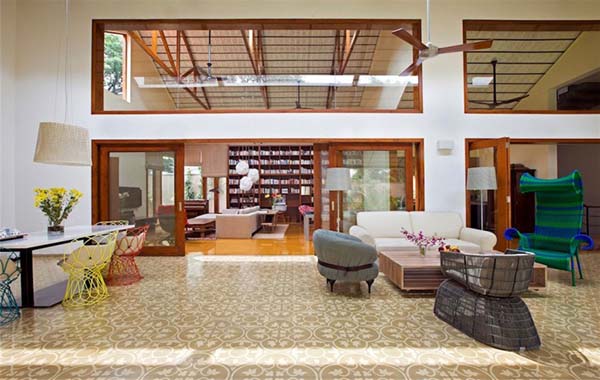 There is a special connection between the dining area and outer lounge to the library.
There is a special connection between the dining area and outer lounge to the library.
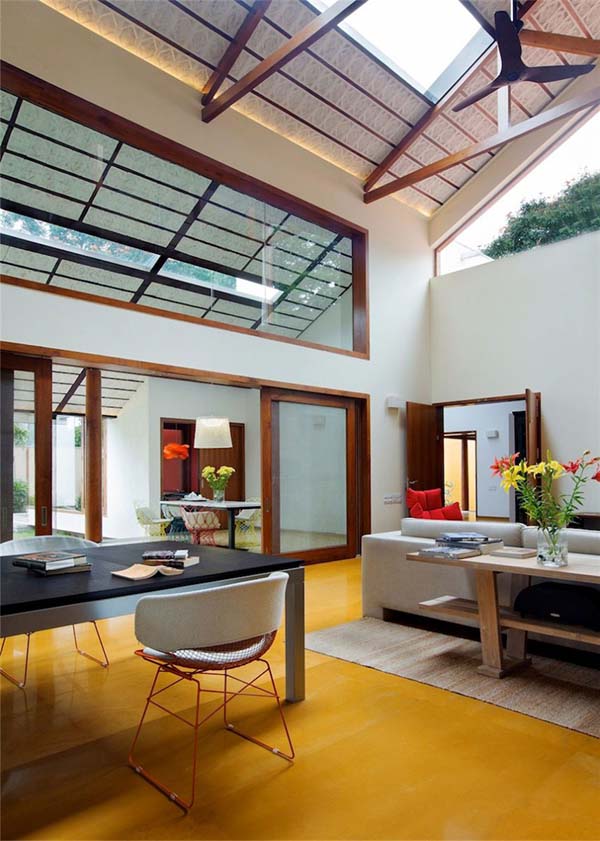 Because of the windows in the house, natural light floods into it.
Because of the windows in the house, natural light floods into it.
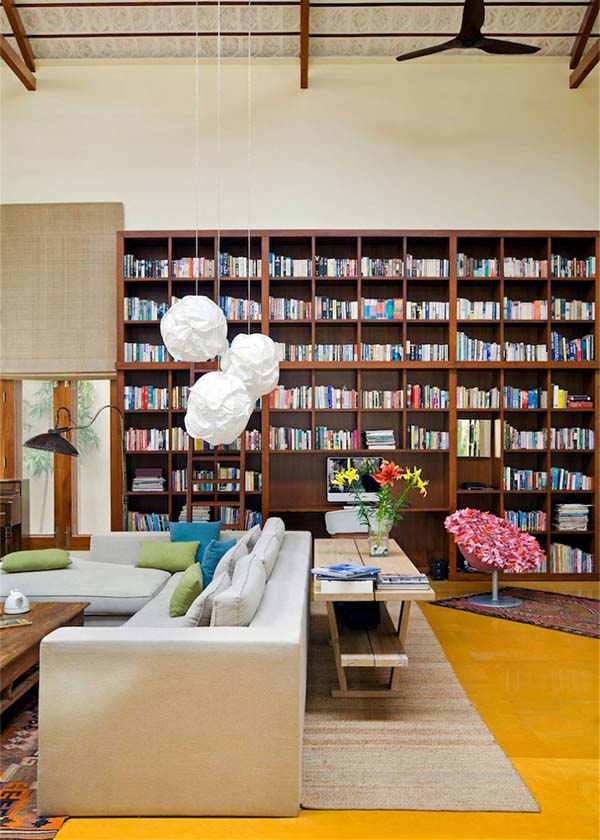 Aside from the living room, we can also see the library. Lovely lightings and furniture grace the area.
Aside from the living room, we can also see the library. Lovely lightings and furniture grace the area.
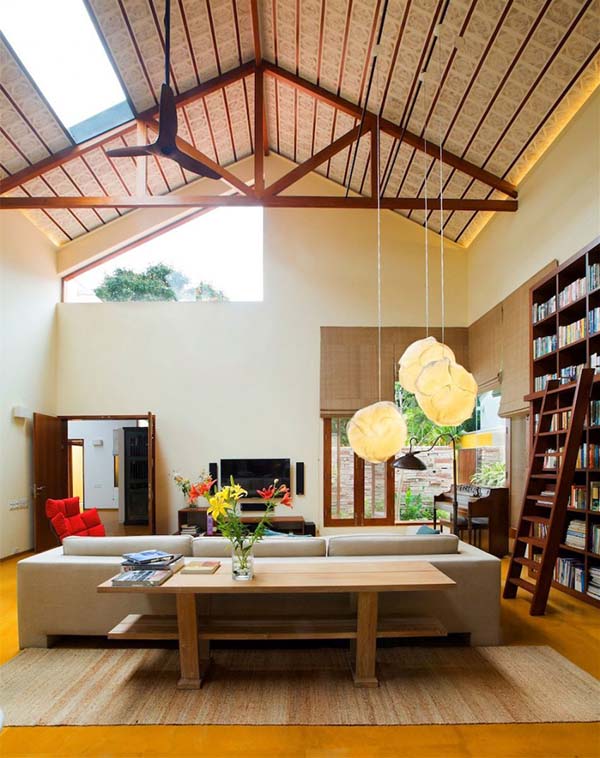 The house has high ceilings with exposed trusses.
The house has high ceilings with exposed trusses.
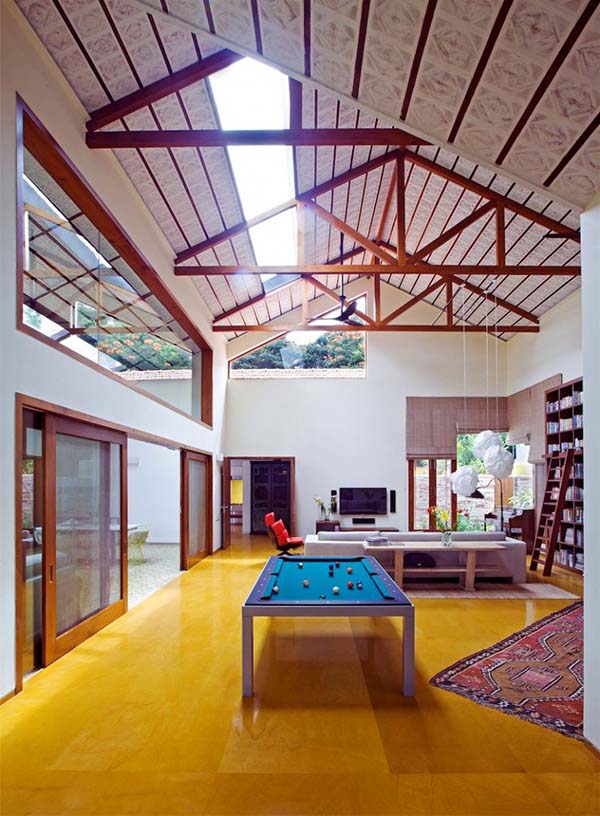 You can see here the billiard area and living area where a skylight lights it up with natural lighting.
You can see here the billiard area and living area where a skylight lights it up with natural lighting.
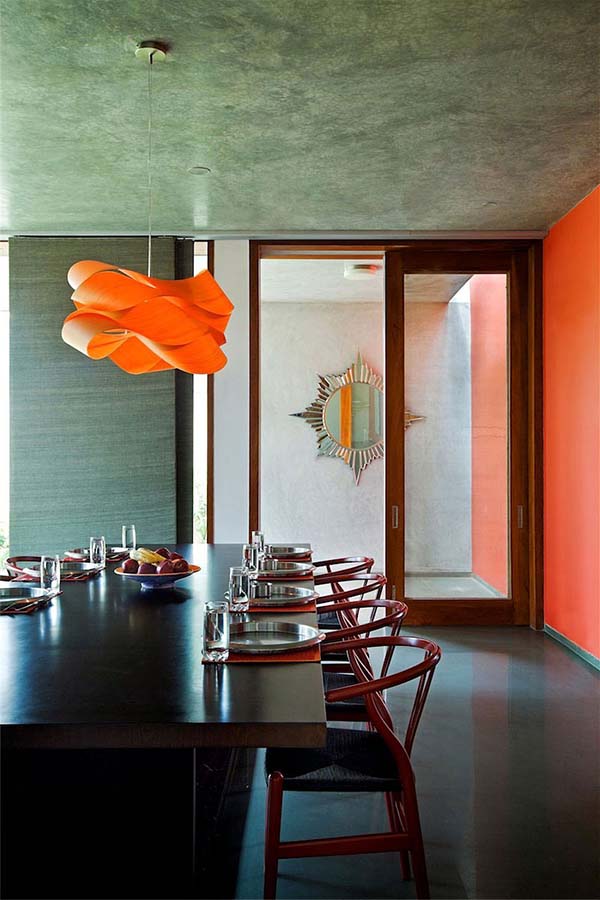 The dining space has dark colors in it with a bold orange pendant light.
The dining space has dark colors in it with a bold orange pendant light.
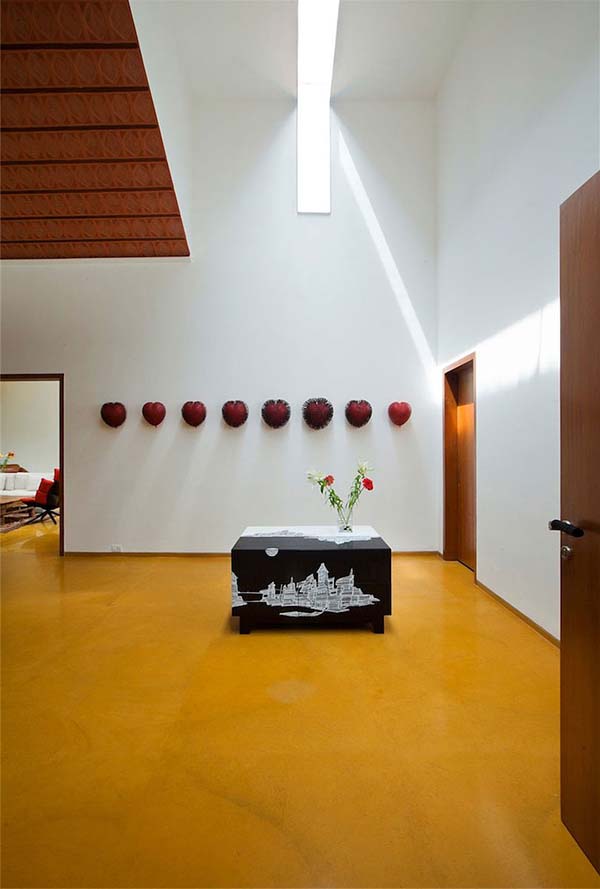 I like the look of that table as well as the wall decors too!
I like the look of that table as well as the wall decors too!
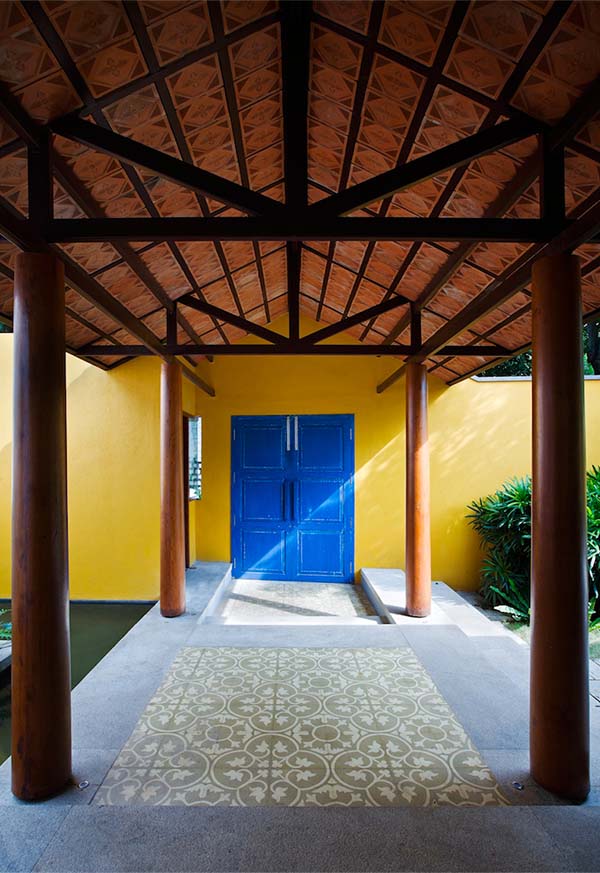 A walkway is covered with decorative ceiling and floor tiles.
A walkway is covered with decorative ceiling and floor tiles.
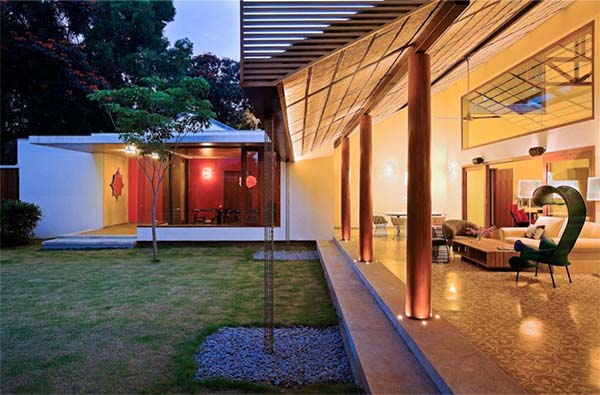 A green lawn makes the outdoor space more relaxing which is just off the outdoor living and dining areas.
A green lawn makes the outdoor space more relaxing which is just off the outdoor living and dining areas.
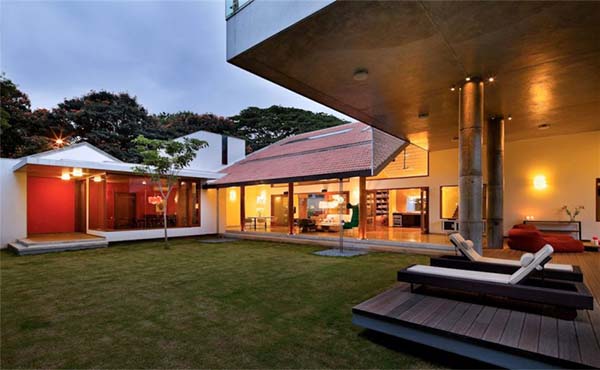 What you can see here is a lounge area for the pool.
What you can see here is a lounge area for the pool.
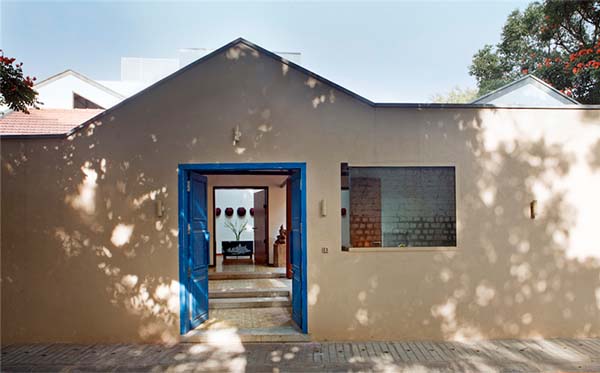 A double blue door opens to the home from the outdoor area.
A double blue door opens to the home from the outdoor area.
What the Khosla Associates did to the house is indeed amazing! We love the seamless connection of the spaces as well as the open plan layout. Even the outdoor area has a design that is very beautiful and attractive. The look of the entire house would definitely fit the needs of the family especially for their aim to have a peaceful and stress-free environment.










