Striking Indoor and Outdoor Features of the Rough House in Vancouver
All of us wants a home that is beautiful both inside and outside.
That is why homeowners work with professionals when it comes to building their houses. This is to make sure that they will get the kind of home they want not just for the architecture but in the interior as well.
If you are looking for home design inspiration for your future home, the house that we will feature today will no doubt fuel your desire for a contemporary house. Apart from the indoor and outdoor connection of this house, it made use of different kind of materials that made a big impact on the home’s appeal.
Do you want to know what the designers used for this striking contemporary home?
The residence is called the Rough House which is a single family residence. For the exterior, it made use of carbonized cypress cladding, board-form concrete and repurposed board form boards white washed for exterior window surrounds and soffit.
But that’s not all.
Another impressive feature of the house is its elevated exterior landscape which includes a green roof and a wall. This added a beautiful view in the garden.
Want to know more about the Rough House? Take a look below.
Location: Vancouver, Canada
Designer: Measured Architecture
Style: Contemporary
Number of Floors: Two-storeys
Unique feature: This contemporary home used carbonized cypress cladding for the exterior. The house also opens up to a backyard patio area with a green wall.
Similar House: Beautiful Mid-Block Contemporary House in Australia With Black and Wood Exterior
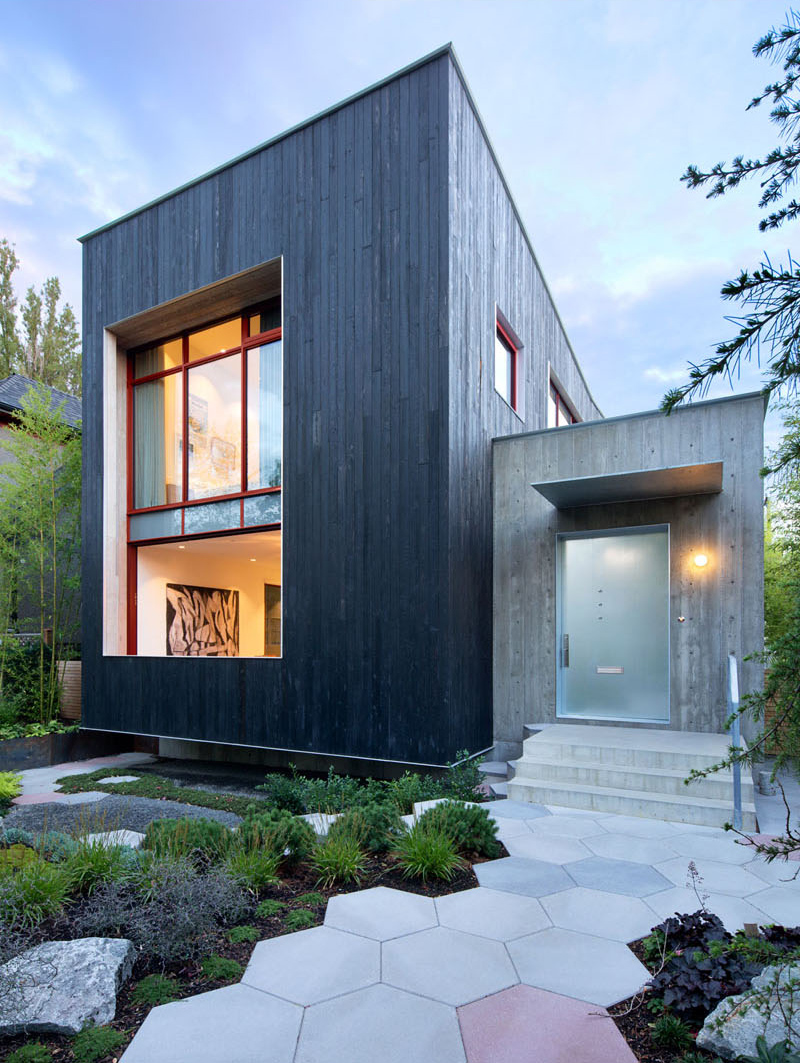
What you can see here is the rear of the contemporary home that used wood slats that cantilever away from the house. Because of this design, it provides shade for the small patio below it. The exterior made use of carbonized cypress cladding while it added hexagonal pavers on the yard.
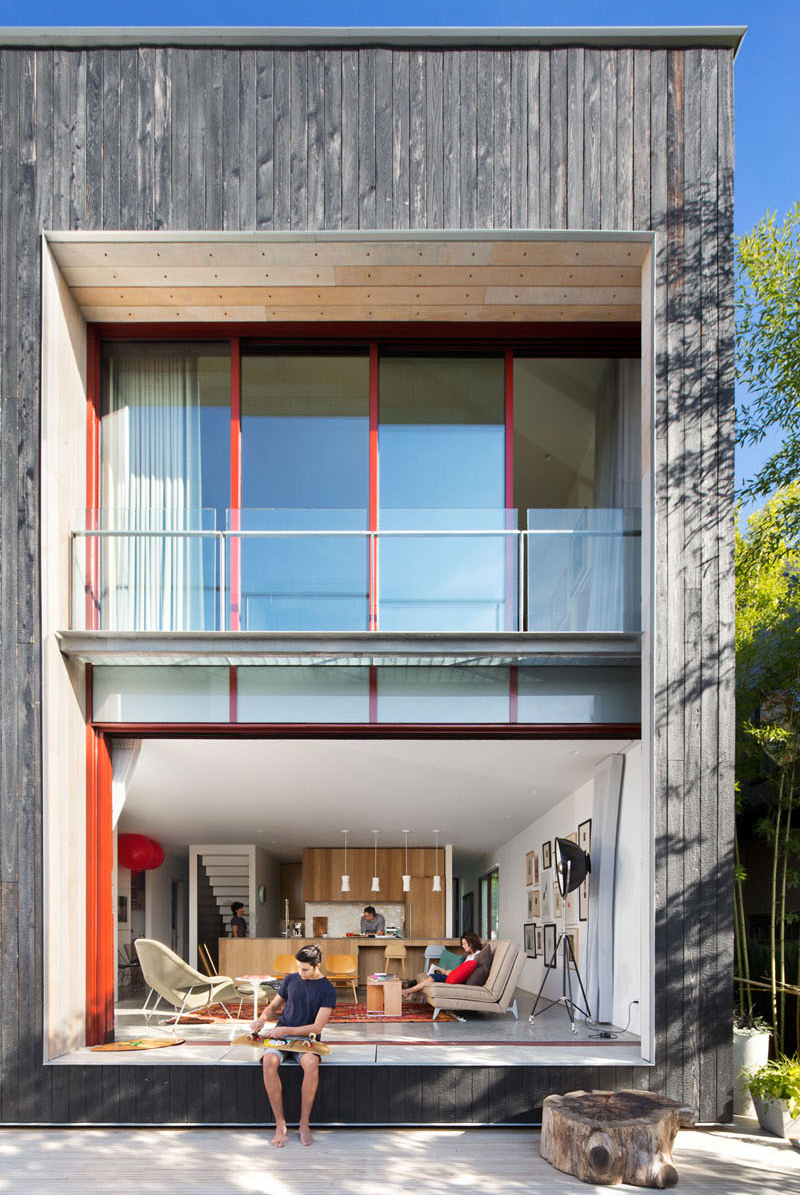
At the rear of the home, it used re-purposed white-washed concrete board form for the window surrounds and on the soffits. The house also features large sliding doors that open it to the backyard patio.
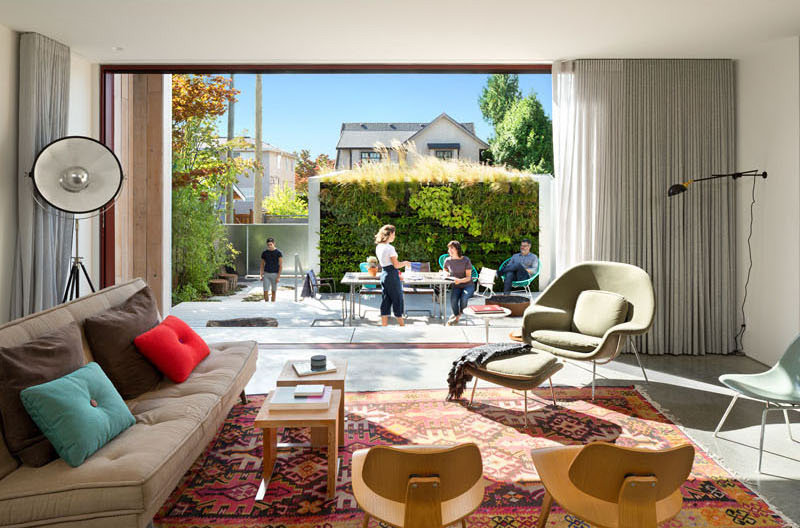
You can see the living room here with a view through the open space that looks right out to the green wall. The interior of the house makes use of an open layout wherein the living room and kitchen share the same space. The living room is anchored by a large rug.
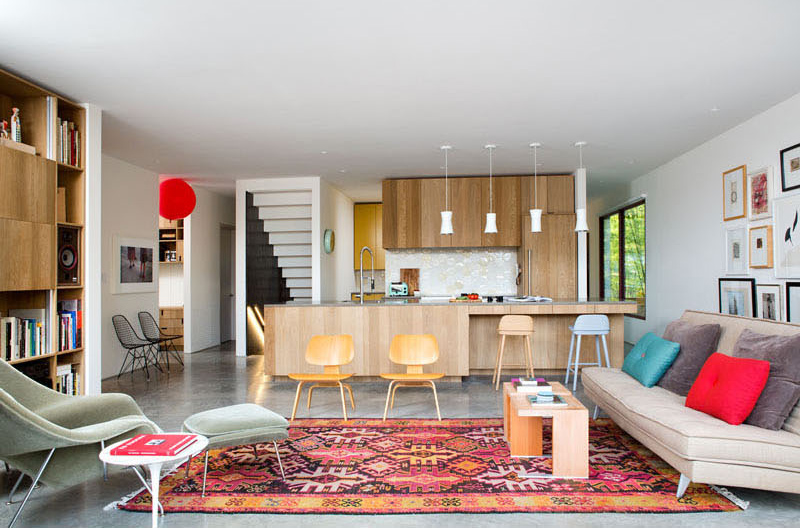
The area rug added appeal to the living area but that’s not all. There are also pops of colors from the throw pillows and chairs.
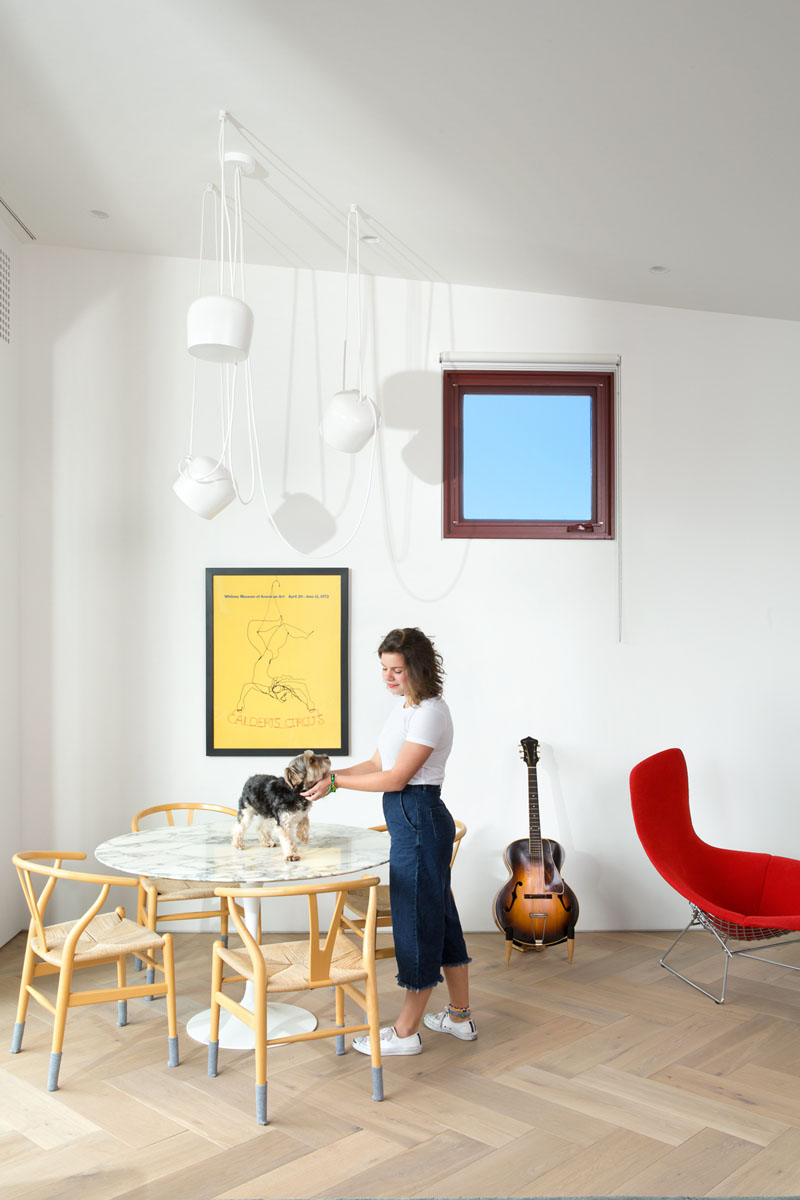
On the opposite end of the kitchen, there’s a small walkway. This opens up to a casual dining room that is flooded with natural light. Notice that the wood floor has been arranged in a herringbone pattern.
Read Also: Comfortable Indoor and Outdoor Living in the Bay View House
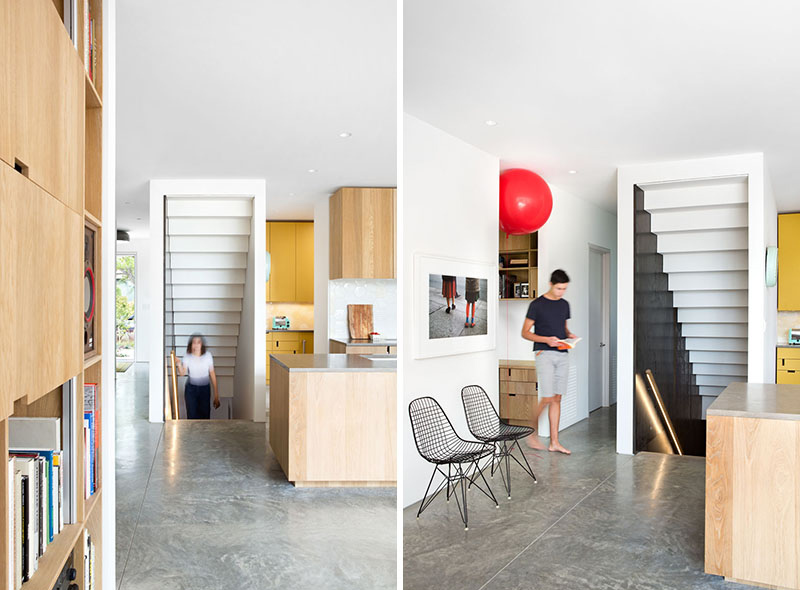
The central stairs have a large 1″ thick weathering steel plate running alongside them. It is interesting that the steel plate will slowly develop a patina and will change color over time.
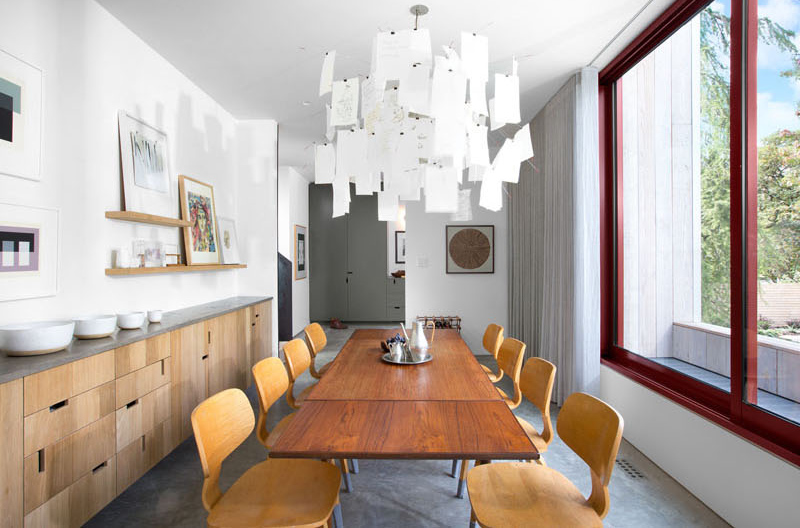
Aside from the casual dining room, the home also has a more formal dining room as seen above. When the windows are open, the window sill can be used as a spot to sit and relax.
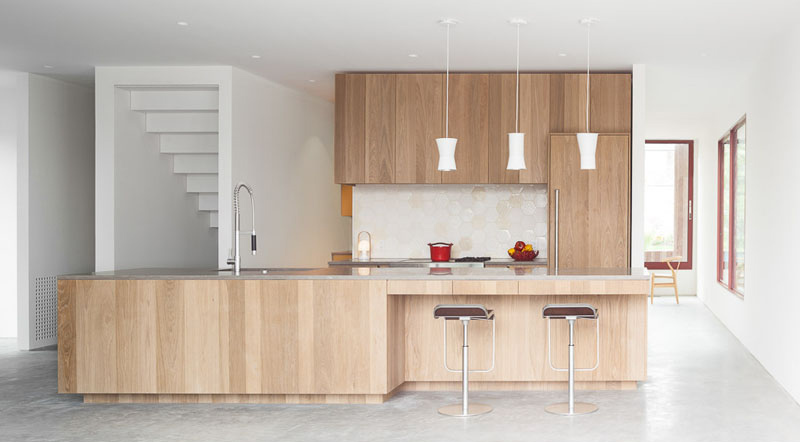
The light wood kitchen has a large island with counter stools. I love the idea that the fridge easily blends into the cabinets. Light hexagon tiles are used as a backsplash which is one way to tie the landscaping with the interior spaces. Behind the kitchen on the left is a hidden pantry room as well as a secondary kitchen that has the ovens and plenty of storage space.
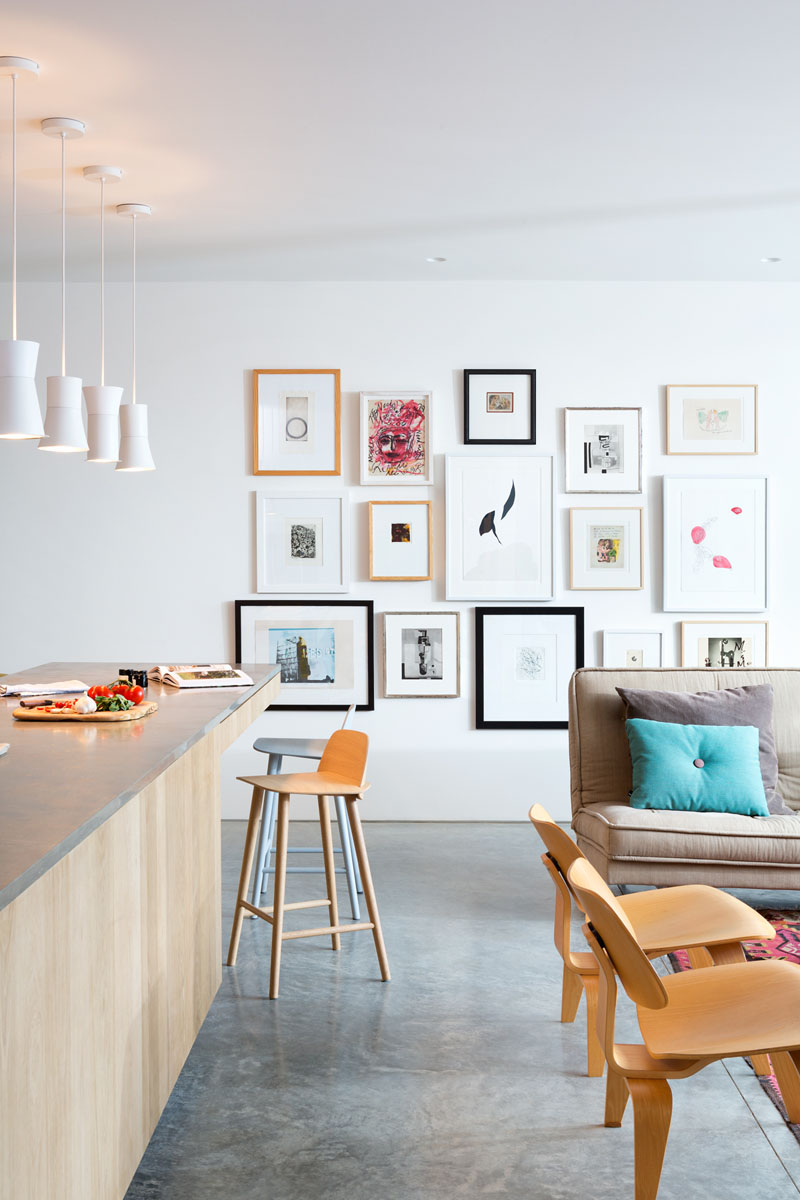
Between the living room and the kitchen is a wall that is decorated with a gallery of art pieces. It is a good way to upgrade a boring wall!
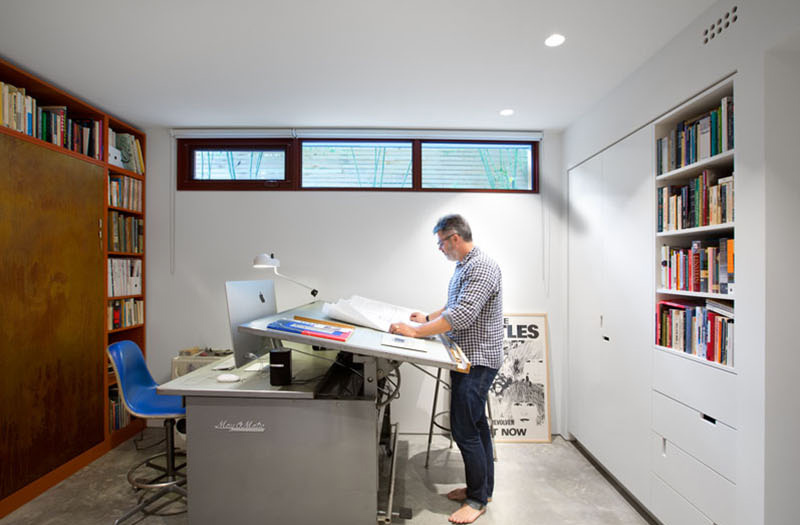
The home office has a small row of windows that allow natural light to enter the room. The working area also has many storage spaces in it.
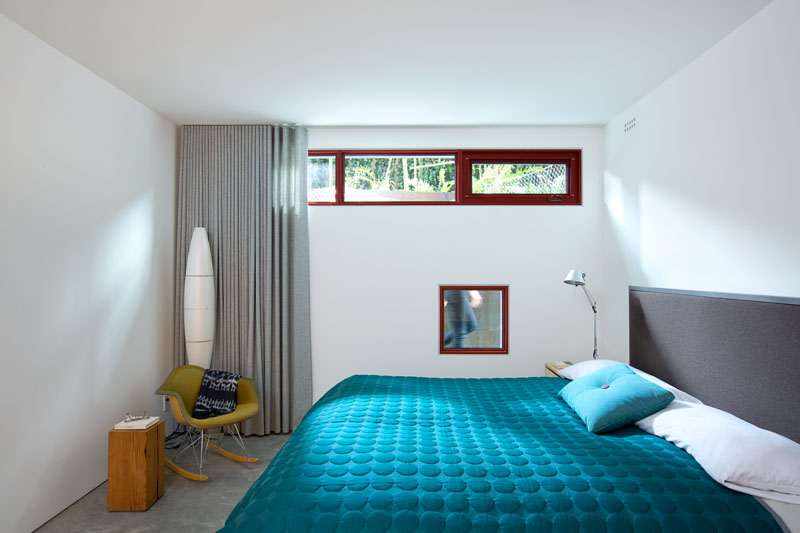
This bedroom that is located on the lower level of the home has bright white walls. The bright blue blanket on the bed brings a pop of color in the space.
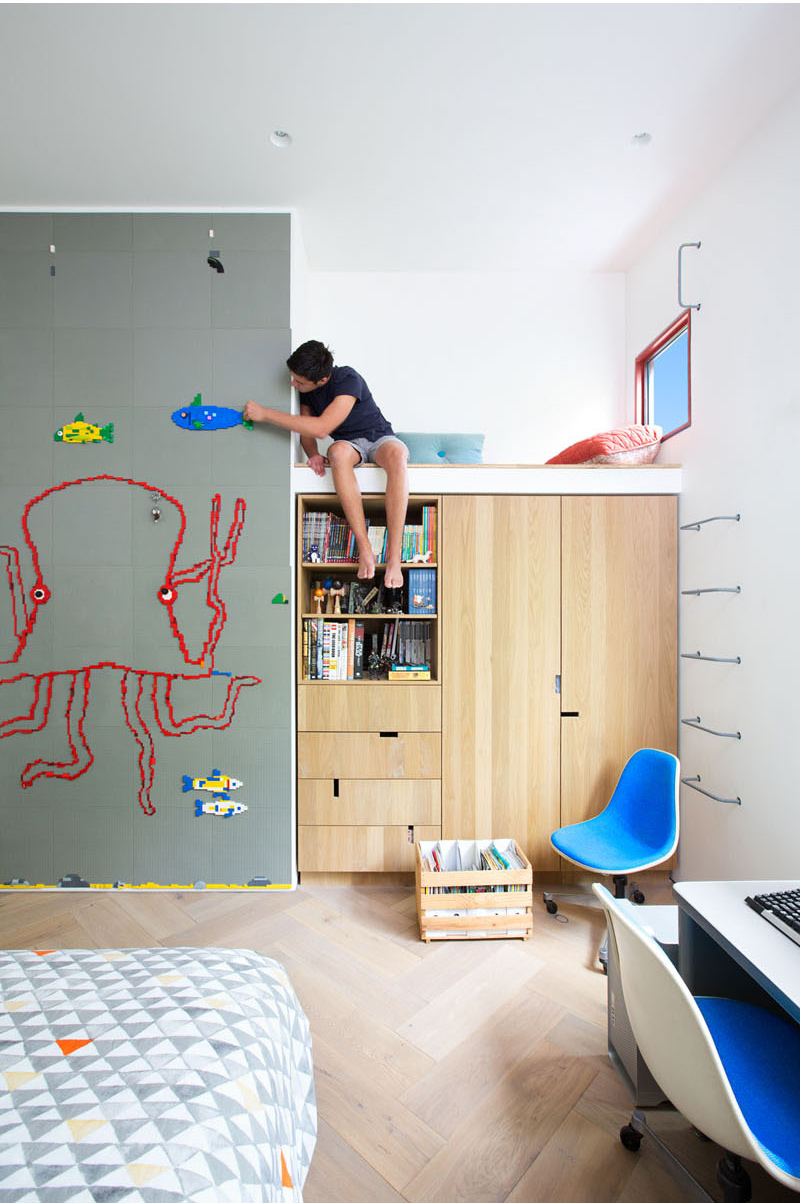
This is a teenager’s bedroom which features a lofted reading nook above a closet. There is also a study area on one side.
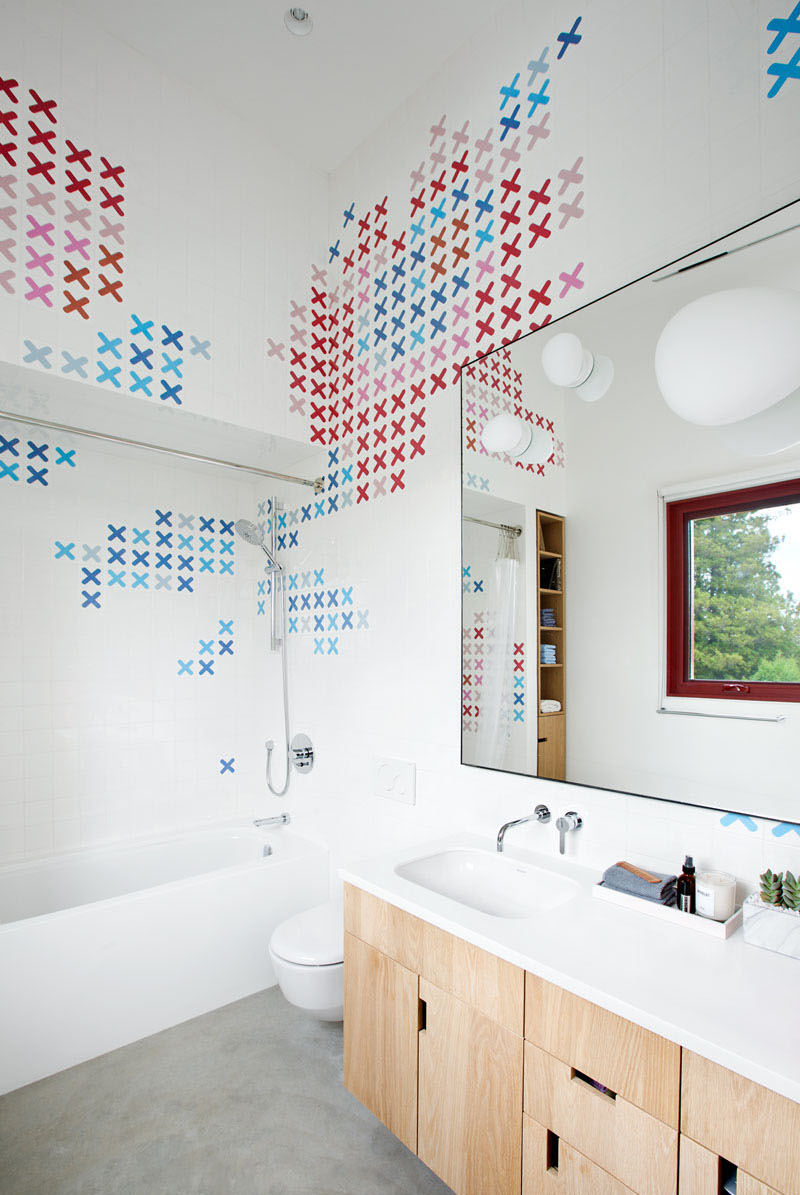
The bathrooms in the home have creative designs by using decorative tiles. This one is filled with colorful ‘X’ tiles to resemble a cross-stitch embroidery pattern.
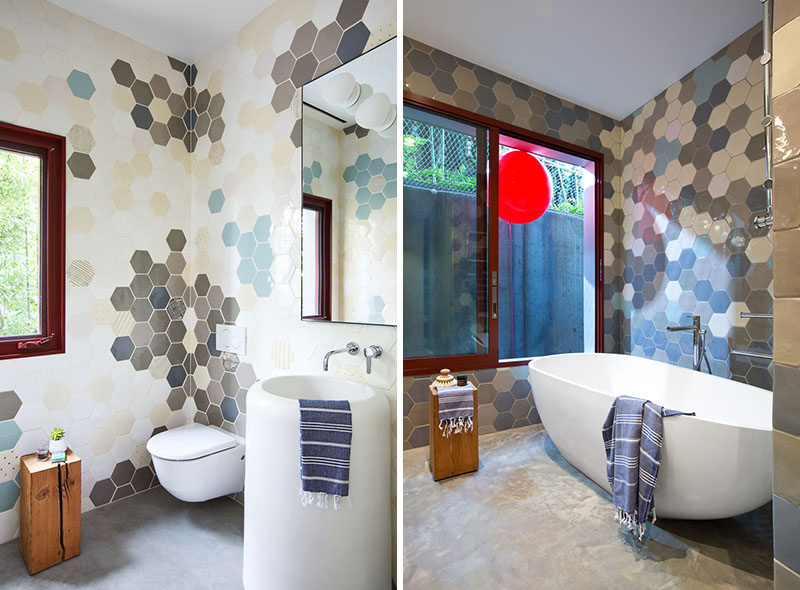
In this bathroom, hexagon tiles in a variety of colors are used to cover the walls from the floor right up to the ceiling. Seen here are white bathroom fixtures like the bath tub, wall hung toilet, and lavatory.
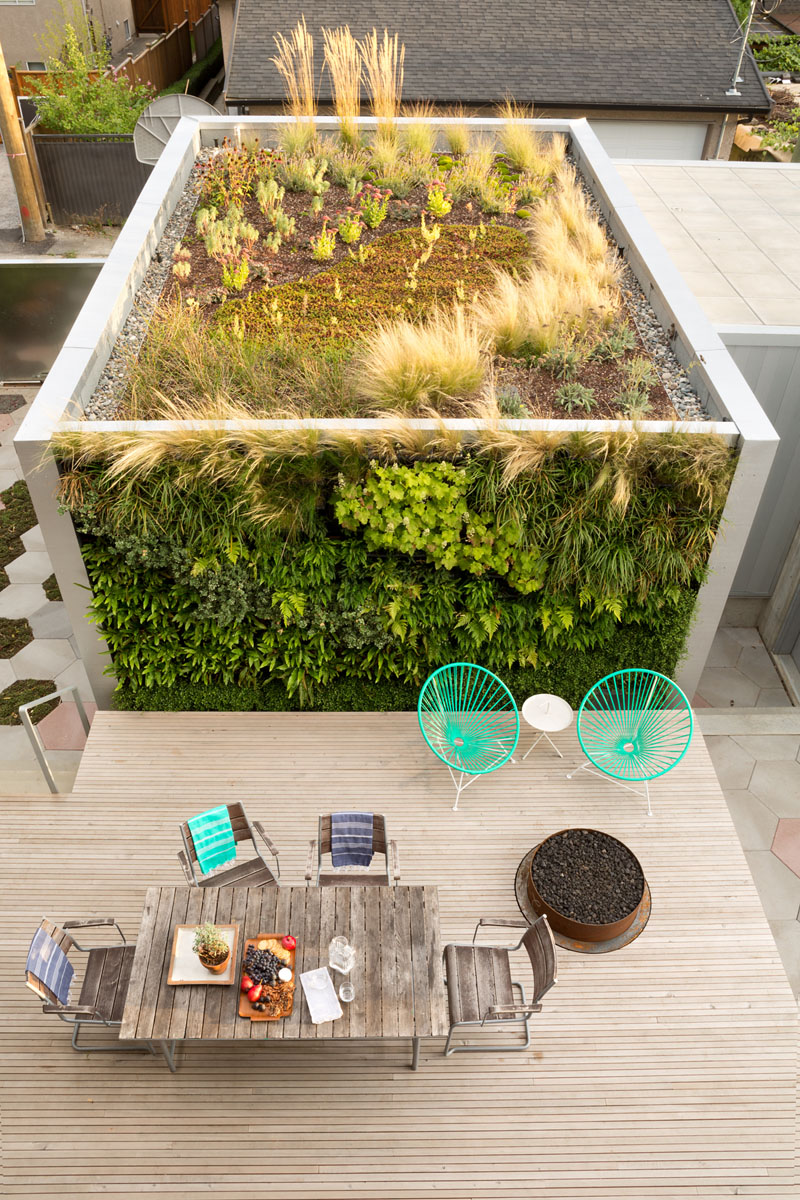
The backyard patio has a green wall backdrop that wraps around the green roof of a laneway house and garage. This is a nice place to dine, isn’t it?
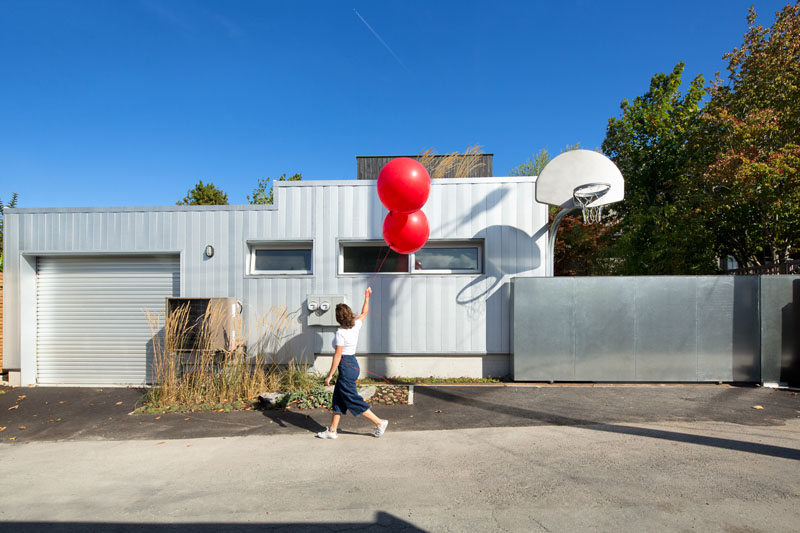
This is the garage and laneway house that features a green roof which we have seen in the previous image.
This contemporary residence is a project of Measured Architecture. According to them, the fundamental success of the project is the separation of the house from its neighbor since it is located in a tight urban condition. It also featured a displaced green space to regain connectivity to the yard. And lastly, the Rough House played with textures both in the exterior and interior which increase the intimacy between the materials and the occupants. For sure, you will agree with us that this is indeed a beautiful house. Can you tell me which your favorite feature of the home is?






