Before and After: From a Wine Country Farmhouse to a Stunning Modern Home
The transformation of this traditional farmhouse to a modern home is very impressive!
Other homeowners prefer to fix a home instead of demolishing it especially if they can see that the structural foundation is still okay. For sure you have seen some homes that were renovated in the interior and exterior and still turned out really nice after the transformation. Hence, if the house still stands really well, most designers and homeowners prefer to renovate it rather than to demolish it in order to save the structure. When the transformation is done, most owners want to retain some aspects of the original structure to remind them that they are living in a home that looks totally different before.
Today, we will show you a Wine Country Farmhouse located in Calistoga, Northern California which was renovated into a modern home. The location of the house is placed gently into an agrarian landscape of grape vines and matured walnut trees. The clients are local winemakers who desired to have a modern home with updated interiors that would complement the home’s traditional form and estate vineyard setting. With the house’s transformation, the relationship to site and ambiguity of the plan are simplified and strengthened through the subtle shifting of openings and partitions, and the addition of key unifying elements. While the previous residence and its newly renovated form share a similar programmatic layout, the inhabitant experience has been re-imagined through the clear definition of public and private spaces. The extensive redesign of this dated farmhouse turned modern residence, with its many connections to the surrounding landscape, creates a contemporary home for the clients to enjoy for many years to come. Let us take a look at the before and after photos of the house below.
Location: Calistoga, California
Designer: Bohlin Cywinski Jackson
Style: Modern
Number of Levels: Two-storey
Unique feature: This modern home is transformed from a farm house to a stunning space to live. The transformations can be seen in the images below.
Similar House: Before and After: Remodel of the RGR Private House in Italy
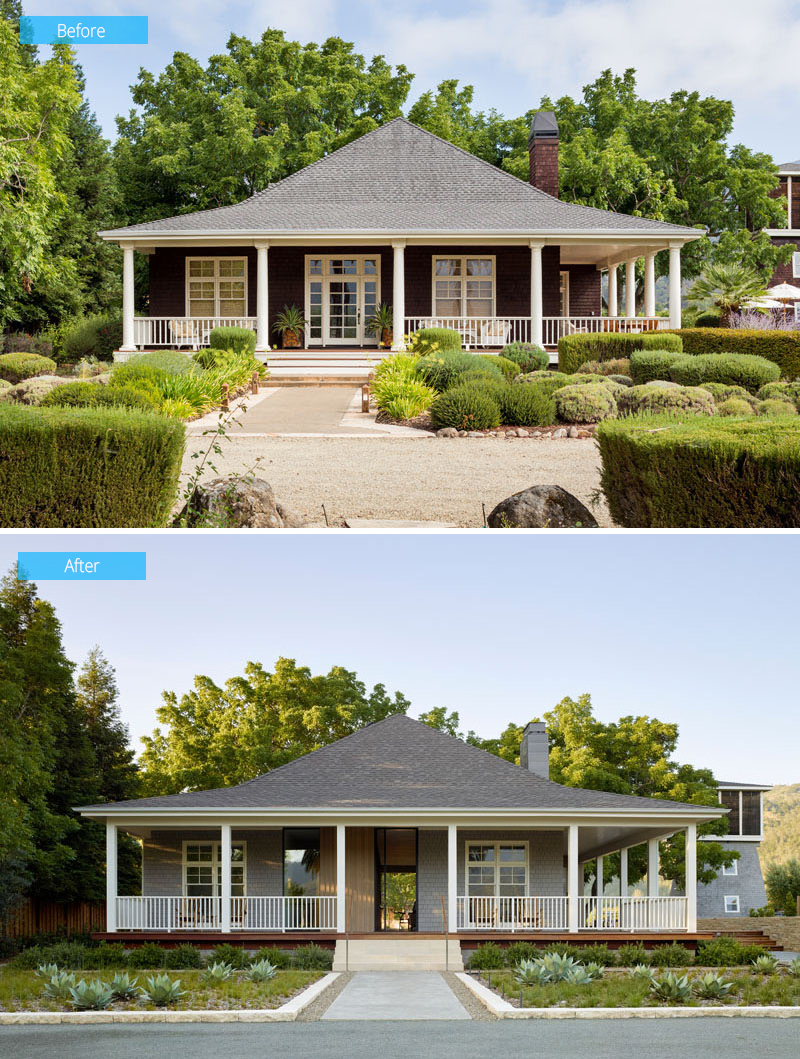
The dark wood shingles were painted a light gray and the columns on the wraparound porch were reduced in size and simplified. The entry to the home was also moved so that it would be centered with the porch.
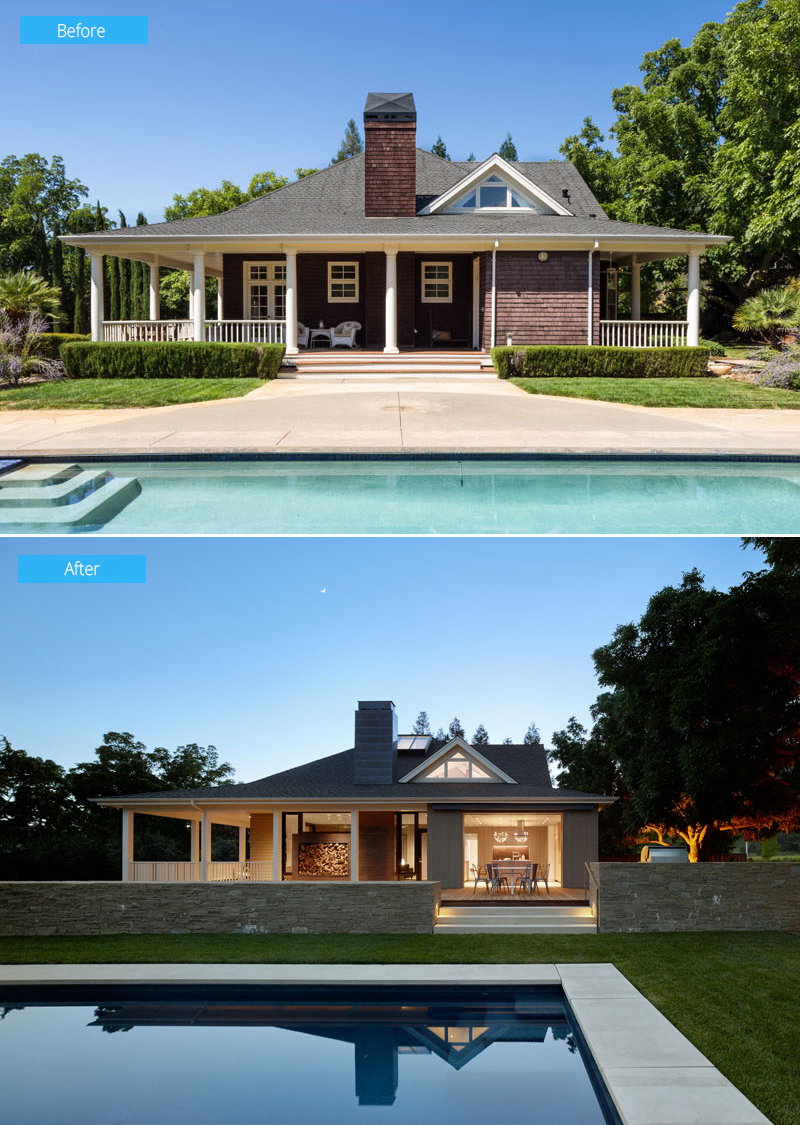
Off the side of the house is a swimming pool surrounded by grass, and the porch extended out to a deck with an outdoor dining table and BBQ area.
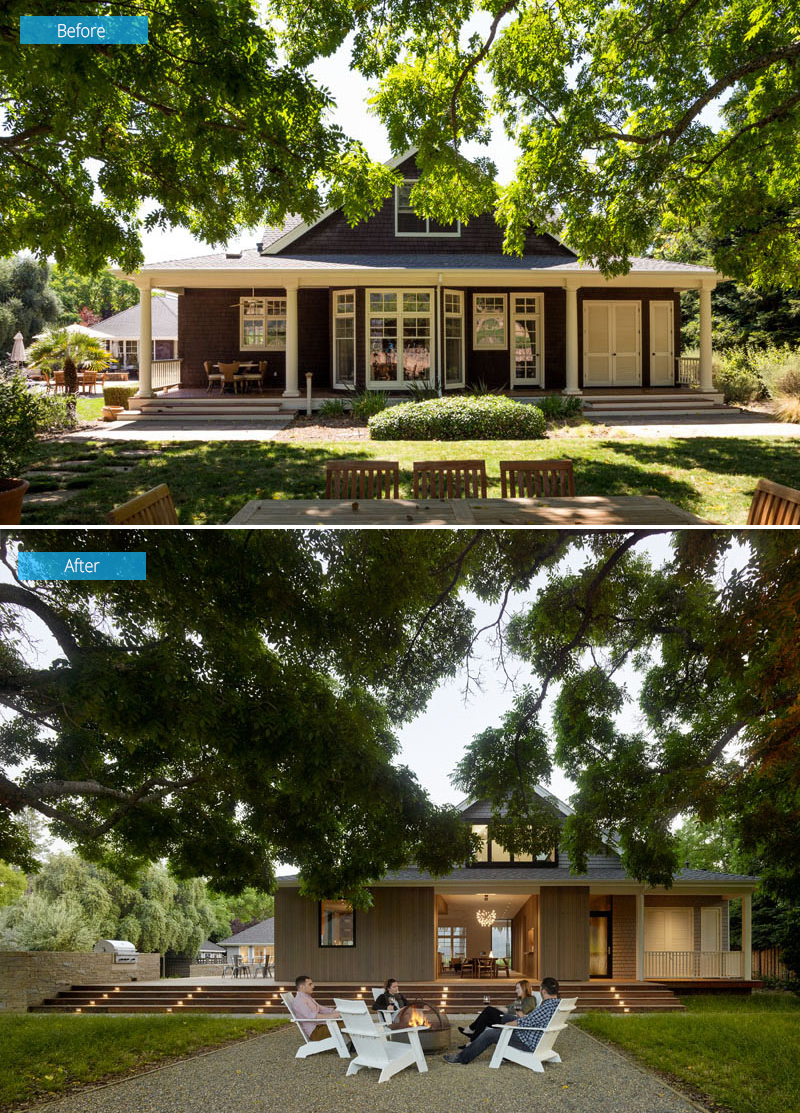
The deck continues around the corner and reveals steps that lead down to an outdoor entertaining space with a fire pit and a large mature tree.
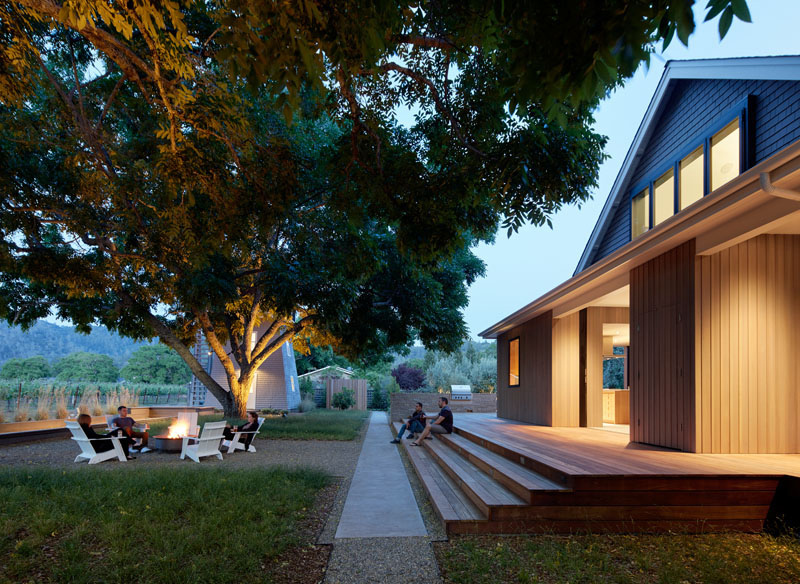
The yard includes numerous opportunities for entertaining, including a built-in barbecue, fire pit, and bocce ball court, with views of the vineyards beyond.
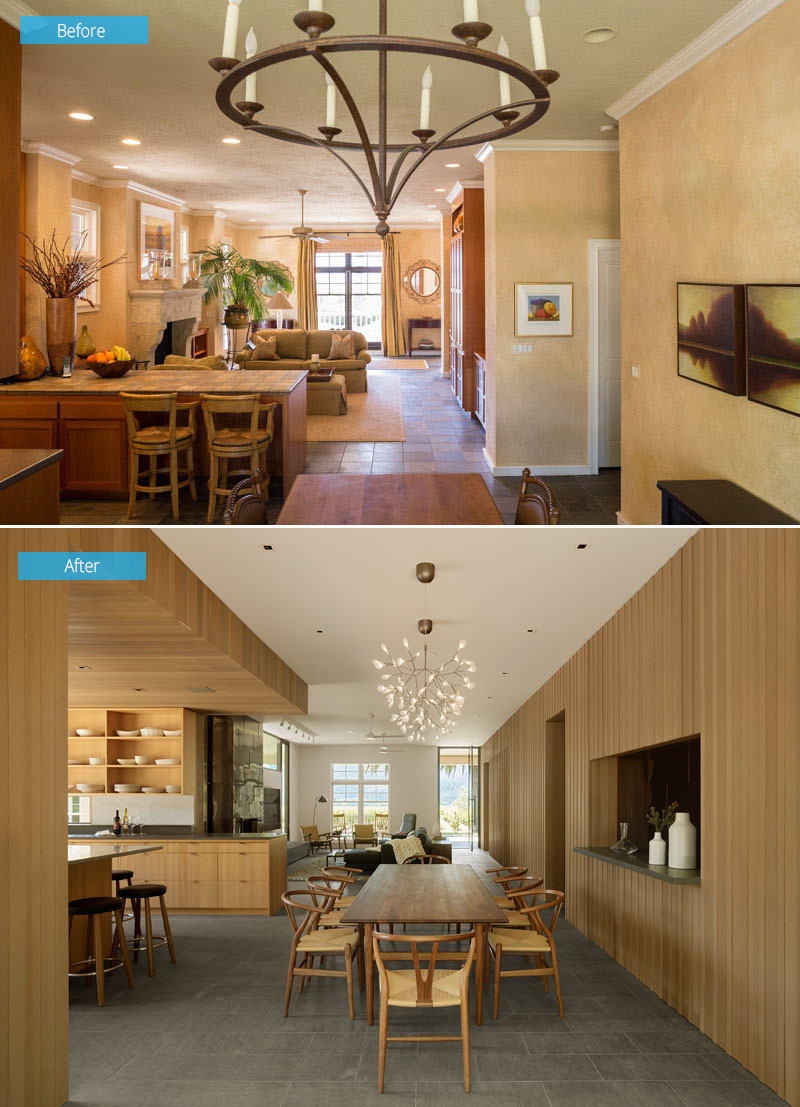
Next to the kitchen is the newly updated dining room that also opens to the outdoor spaces. A delicate chandelier hangs above the dining table, while beside it is a built-in shelf with lighting.
Read Also: Before and After: A Horse Stable is Transformed into a Home
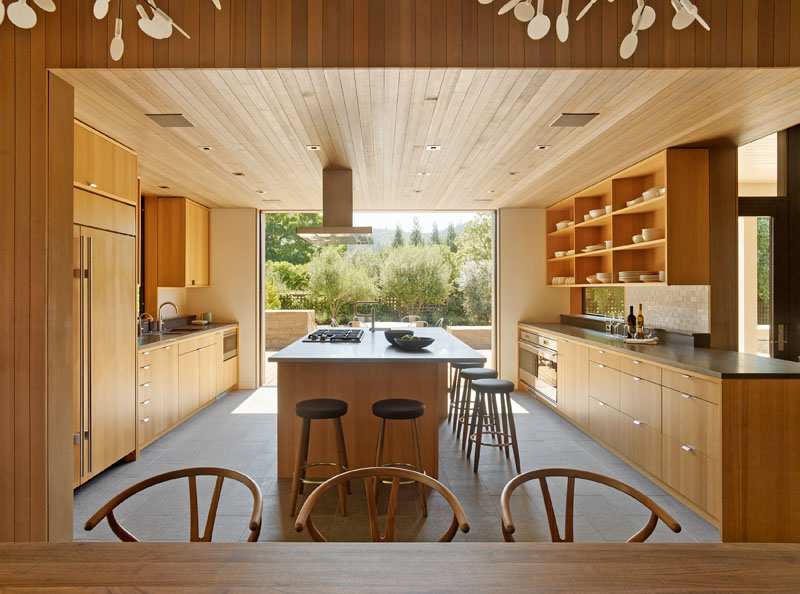
This vertical cedar siding also marks the inserted central circulation spine, as well as the expanded kitchen volume—the catalyst for the renovation—that takes on new prominence as the hub of the house and gateway to an expanded deck, rectilinear pool, guesthouse, and renovated water tower.
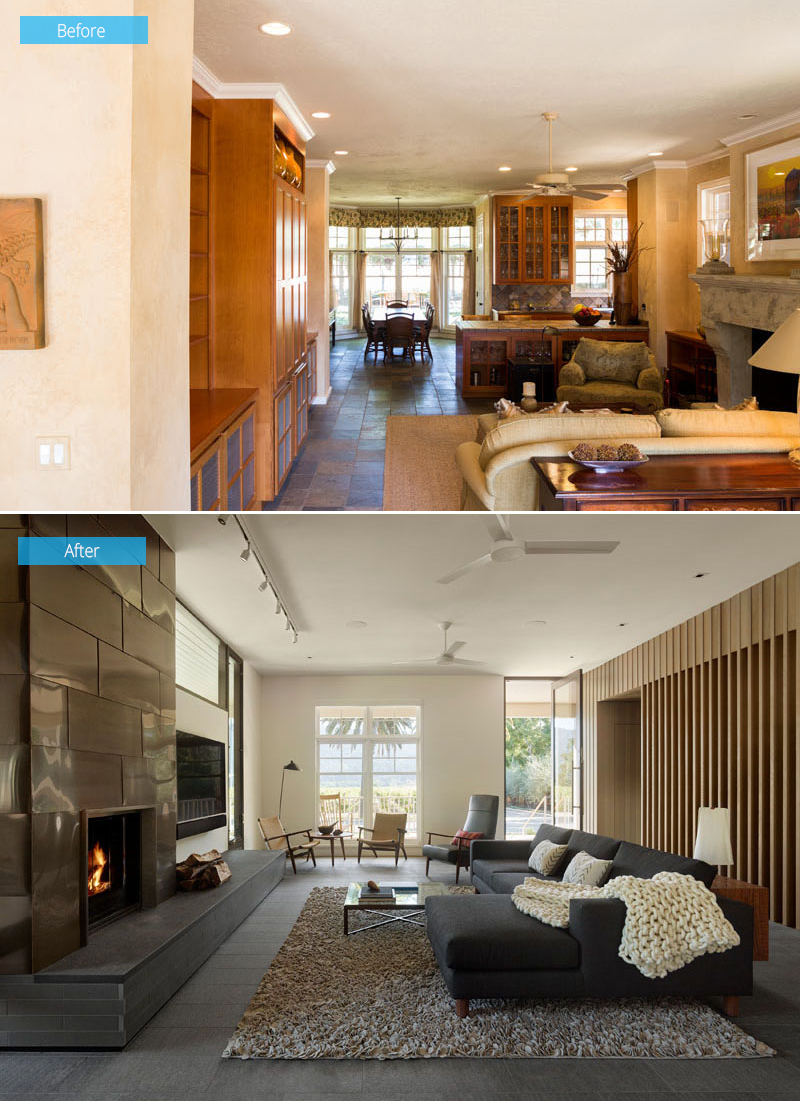
A cedar-clad central spine reinforces this articulated boundary and guides one’s view through the communal space to the vineyards beyond. The use of vertical cedar siding helps to distinguish the modern interventions and major changes to the traditional farmhouse’s form while directly contrasting the gray-painted cedar shake, punched windows, and white trim of the original home.
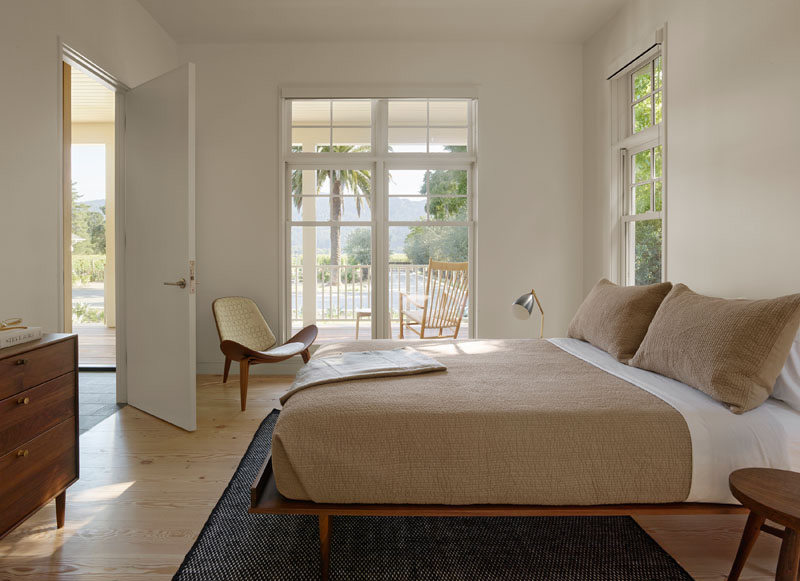
Also on the main floor of the house is one of the bedrooms. Simple white walls allow the views of the estate to become the focal point. Just outside the bedroom is the covered porch that’s the perfect spot for a glass of wine.
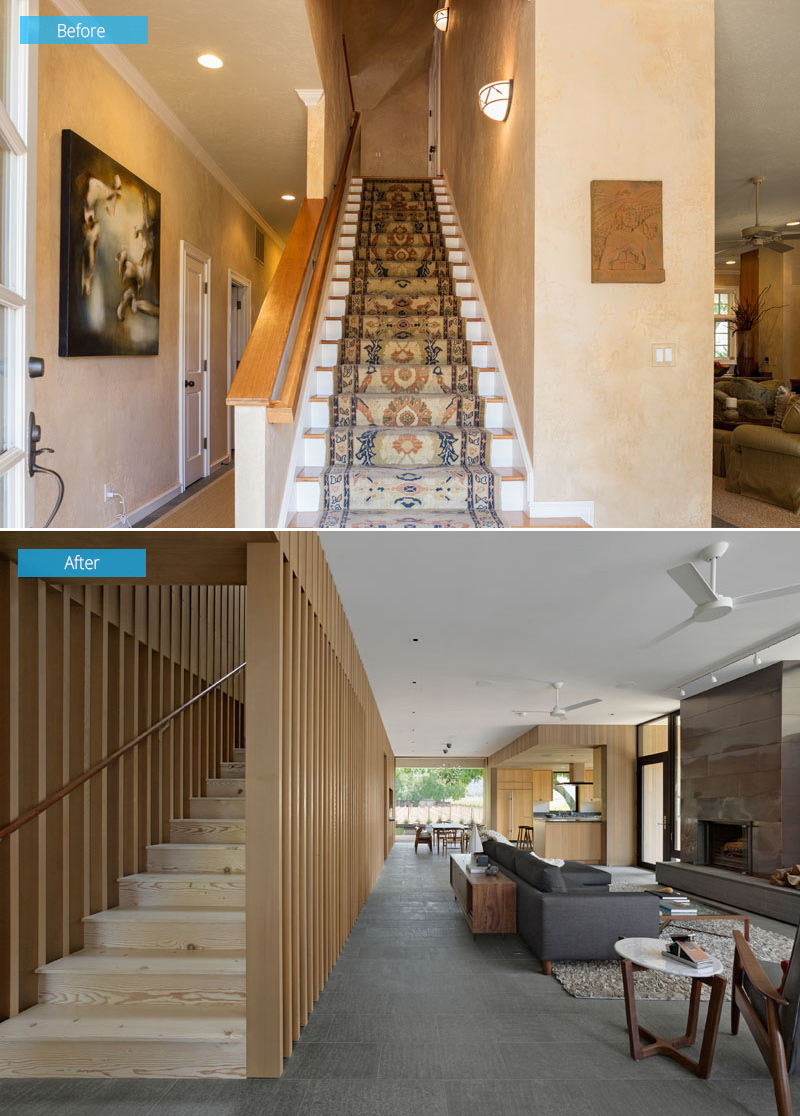
Here’s a look at the updated stairs that are now surrounded by wood slats that don’t block the light. There’s also a skylight to keep the stairwell bright.
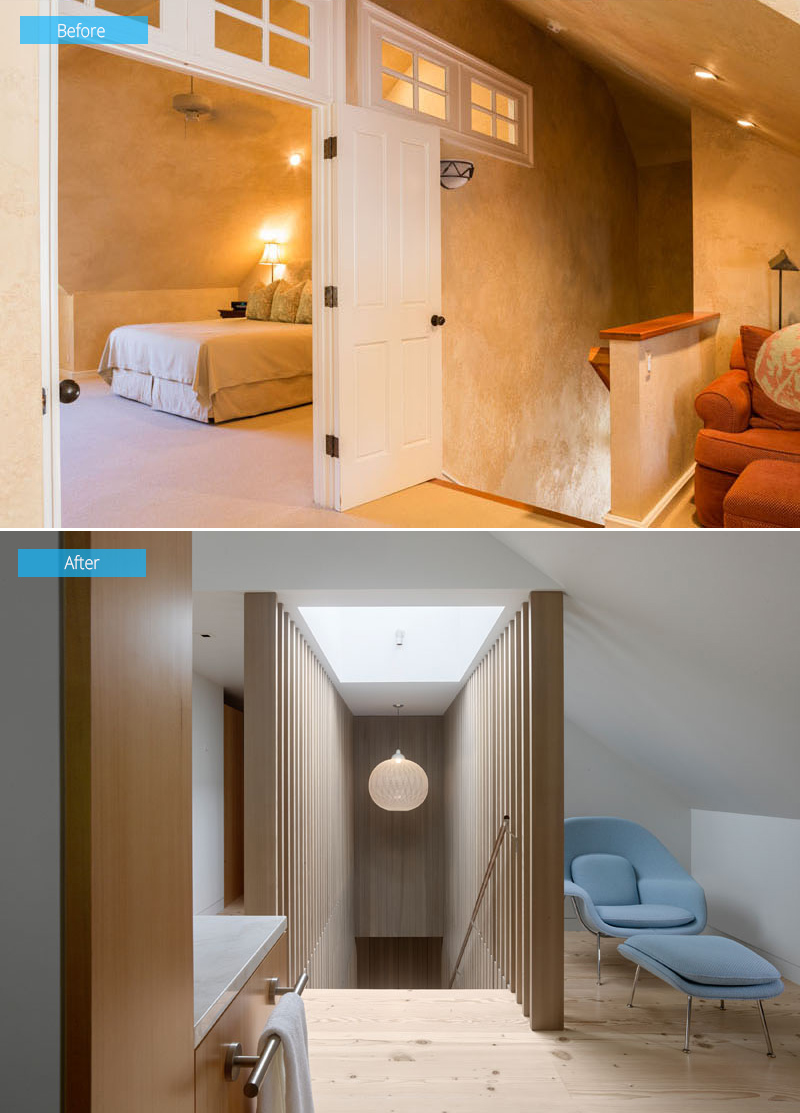
Since the stairs was updated, it had a huge impact to how the landing area looked like. Compared to the previous space, it looked totally better now.
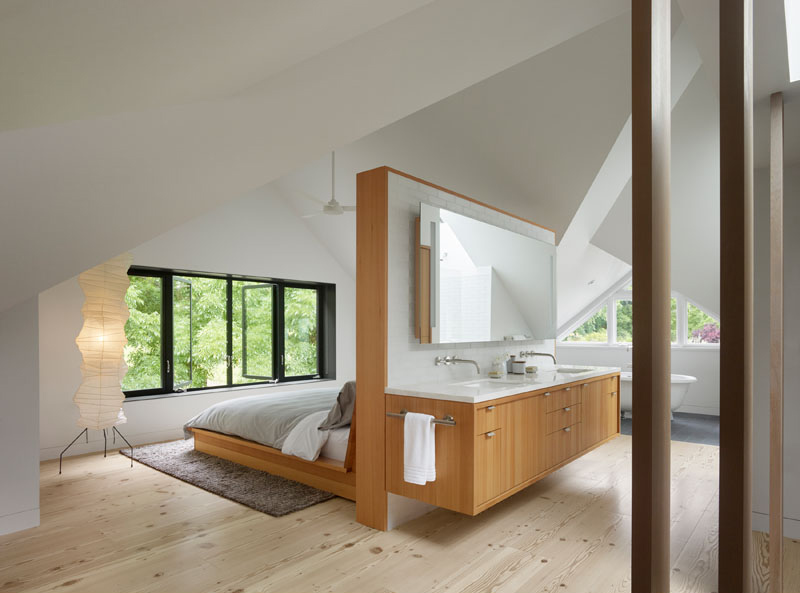
A tall white and wood headboard sits behind the bed and doubles as a wood vanity for the bathroom. Off to the side are a standalone bathtub and walk-in shower with white tiles and a glass shower door.
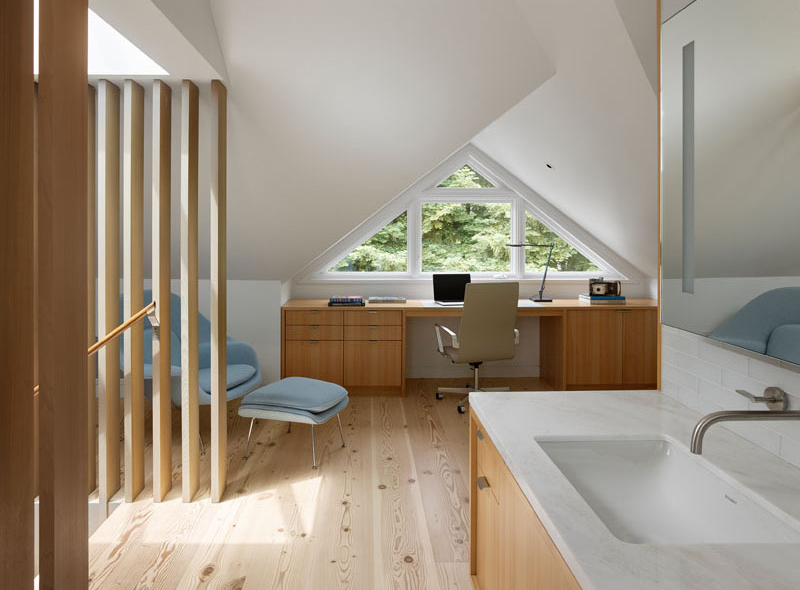
At the top of the stairs is the master bedroom and bathroom. Off to the side of the stairs is a small reading area and a home office with a view of the trees. Next to the home office is the master bedroom and bathroom that look out to the treetops.
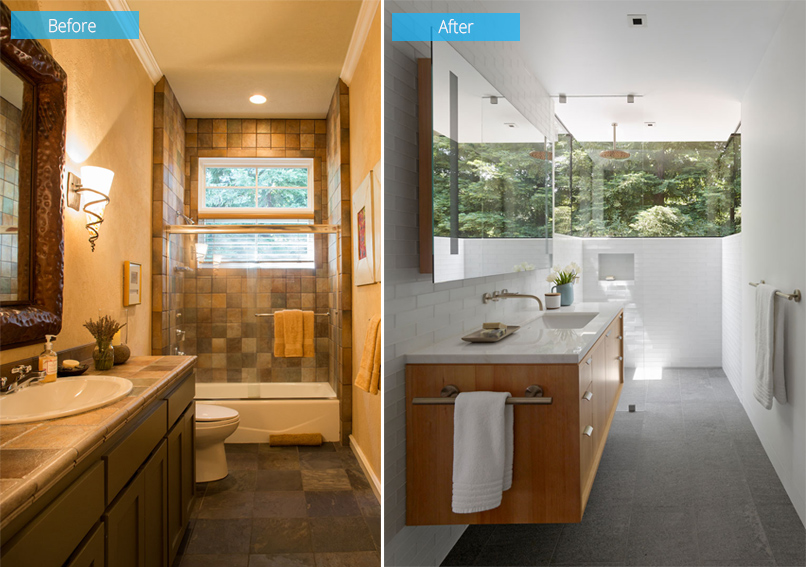
The updated bathroom has white walls and white tiles, and a wrap-around window makes you feel like you are showering in nature. A light wood vanity with white countertop, light gray tile flooring and a large mirror help to keep the bathroom bright.
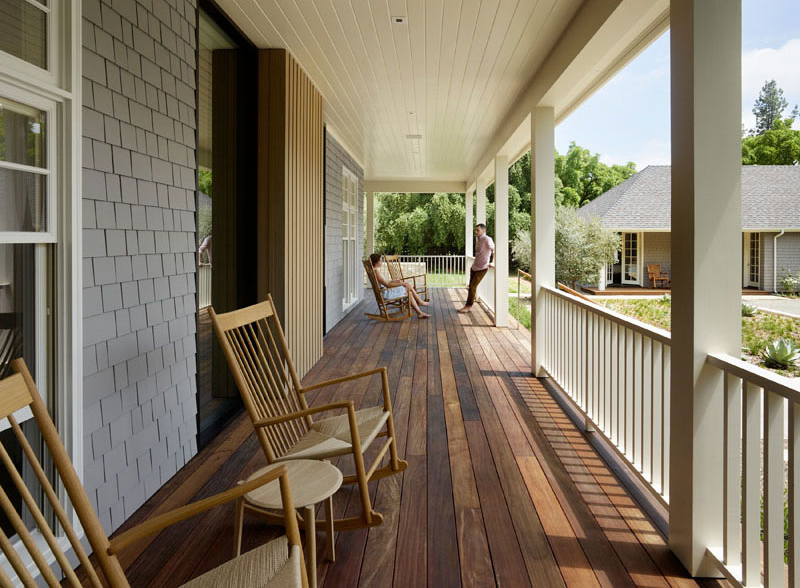
The family can also relax on this balcony with a wooden deck. Notice that there are wooden rocking chairs on it which is perfect for taking a rest while enjoying the view.
Isn’t this lovely? From a traditional farmhouse, the home is now a stunning modern home! We can see that the designers Bohlin Cywinski Jackson really did a great job to the home’s renovation. It turned really beautiful and it also satisfied the brief of the owners. The materials used in the project helped to define programmatic elements throughout the dwelling. As you have noticed, it used beautiful soft-gray basalt floors for the common living areas— which is a nod to the geology of the region—while the private spaces used a contrast to the softness of reclaimed, whitewashed, wide-plank Douglas fir flooring. As for the exterior, it updated the architectural aspect while retaining the form of the house.









