A Playful Modern San Francisco Home for a Young Family
A modern house in the city that has a roof deck garden and a rope swing in the kitchen.
In urban areas, most homes would go vertical because of the limited lot areas but we can see that it works well with added floors or levels for the home. Most of the time, the top area could either be closed off with a roof or left open with a roof deck. On the roof deck, a garden can be added to it or maybe a seating area. We have seen many homes like this already and I would assume that you love the idea because aside from providing a space for sitting and relaxation, it can also allow you to have a small garden where you can bond with nature. And of course, you can take a look at the mind-blowing view from the city, waters or other landscapes around your home. Our featured house today has that kind of space but aside from that, it also has a fun element that you will surely love too.
A home in San Francisco, California is design for a couple with three children. Feldman Architecture did the design of the house which is really impressive. It has three floors wherein the topmost floor has a garden and deck. On the other levels, are the living, dining, kitchen and also the bedroom. The second level can be accessed through a stairs while the lower level can be accessed below the said stairs. Upon reaching the landing of the entry stairs, one can see seating areas that are open to the views of the beautiful surroundings. With the images of the house, I can see that even the landscaping is well done. No wonder why the house is extraordinary and will turn heads once you pass their street. Here are images of the house below.
Location: San Francisco, California
Designer: Feldman Architecture
Style: Modern
Number of Levels: Four Levels
Unique feature: Aside from a roof deck with garden, the house also has a fun element in the kitchen-dining area which is a swing.
Similar House: Singapore’s Primrose Avenue Residence Features a Rotating Front Screen
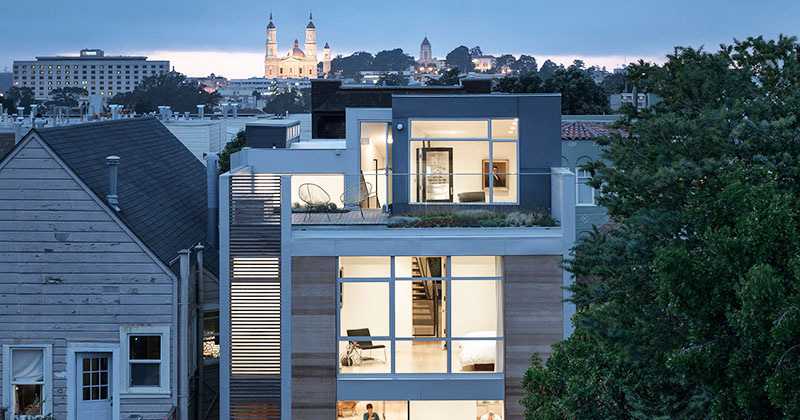
The exterior of the house is modern in design with a lovely mix of wood and concrete. There are floor to ceiling windows too that allow natural light into the home and it somehow makes the residence appear transparent.
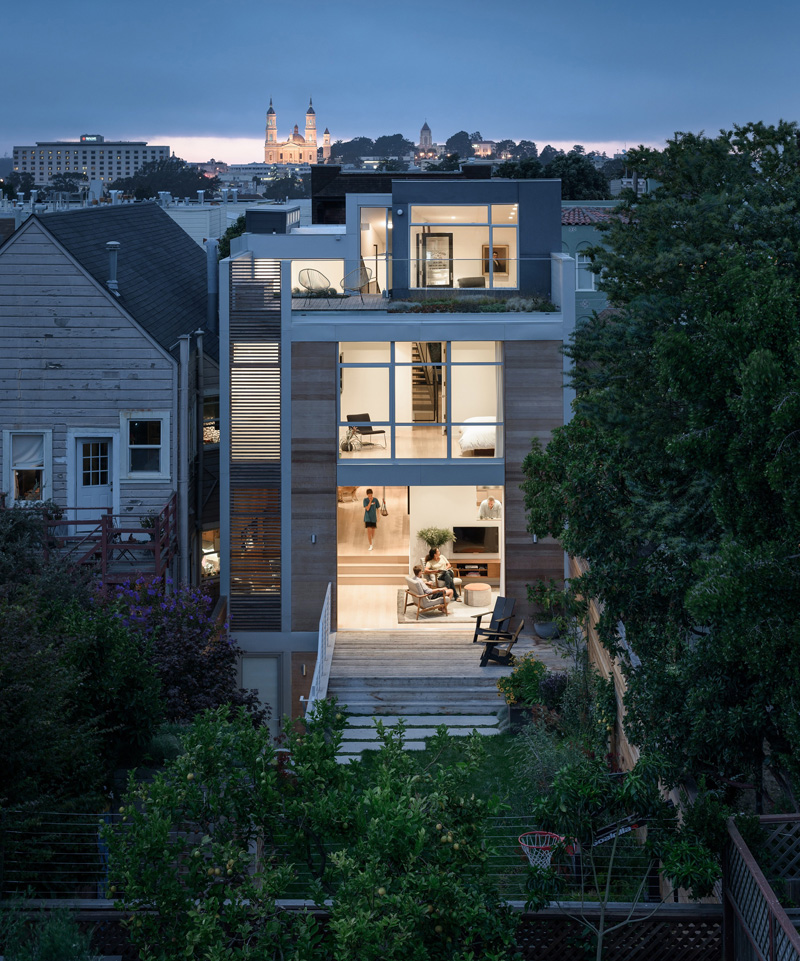
The four level home is seemingly sandwiched between two old homes whose designs are far from the beauty of this gorgeous modern residence. Aside from the materials, it also has a nice landscaping and it has lighting that bring more appeal to it.
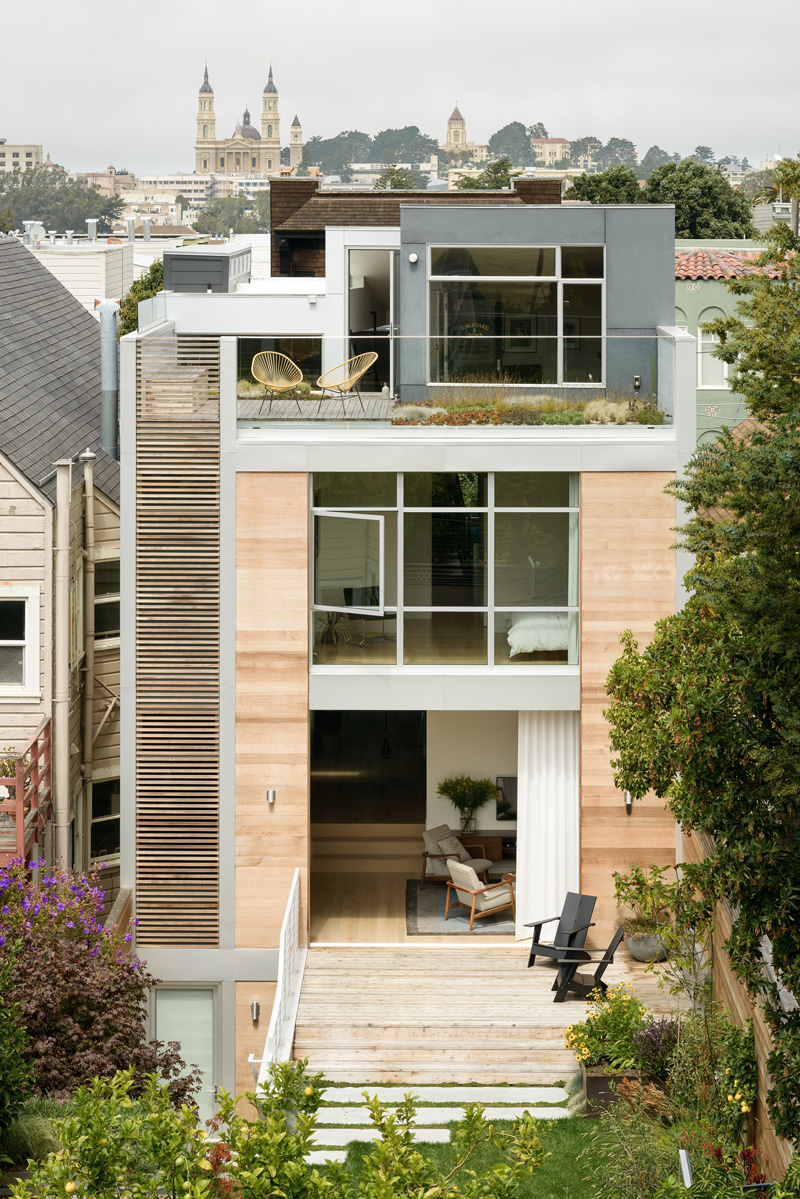
The multi-level home has wooden exterior sidings and has wooden louvers on one side that continues from the second level to the upper level. I actually think it is an interesting idea that I can use for my future home.
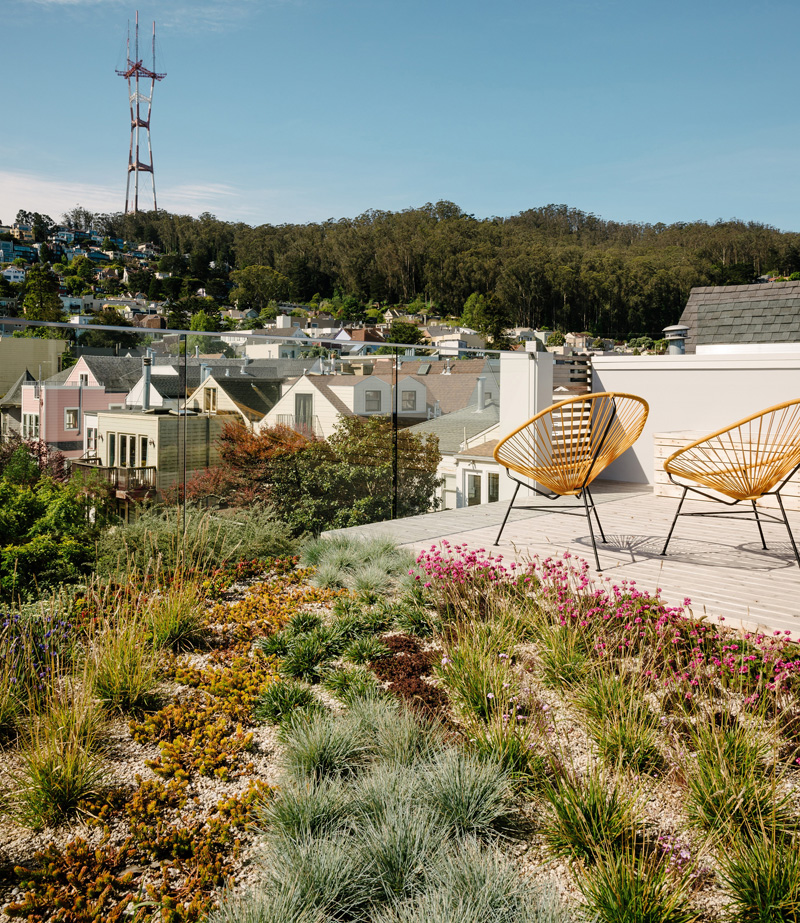
On the roof, there is a small green that adds some life to the top floor. The roof deck has glass railings which offer unobstructed views of Twin Peaks and Mount Sutro. I also love the way it looks because of the plants on it.
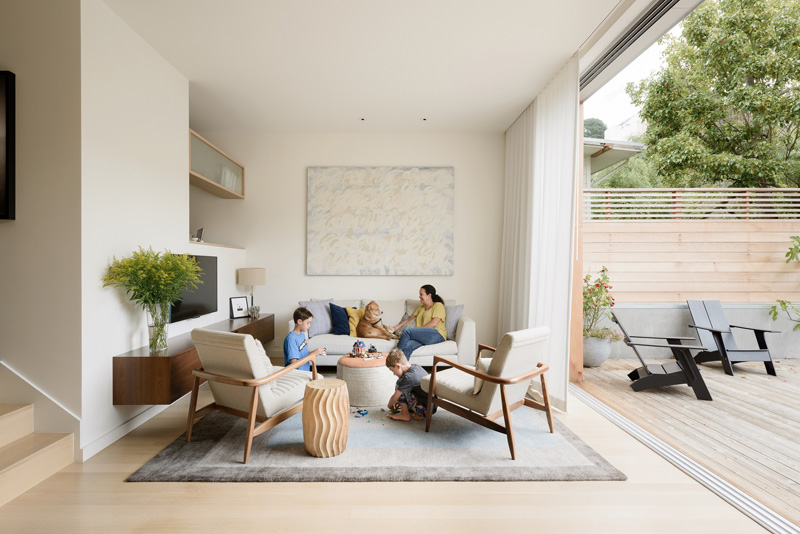
The living room can be easily accessed directly from the staircase. It has a large wall that opens up to the backyard, making it an ideal space for indoor/outdoor living. The living area is just small but it has comfortable and beautiful wooden furniture with comfy and soft upholstery.
Read Also: A Minimalist Brick House in Hyojadong, South Korea
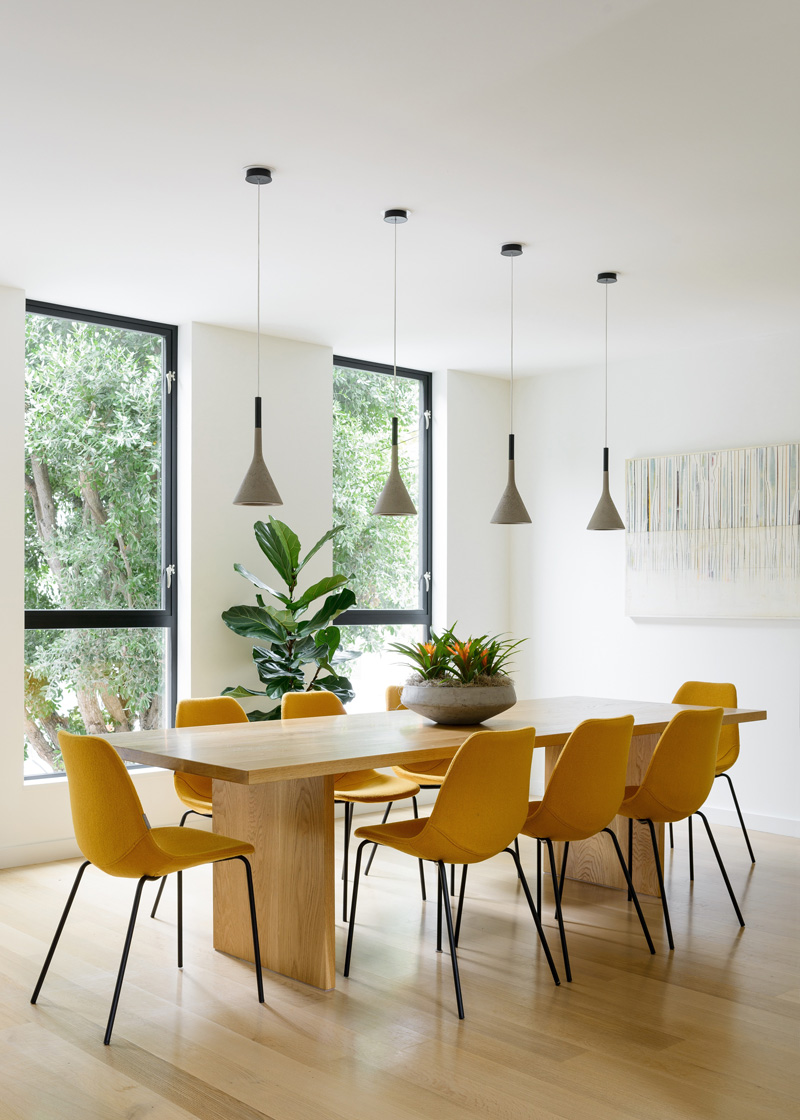
Pops of yellow are seen in the dining room that keeps things playful and fun. It is also a bright addition to the area as well. Aside from the chairs, the pendant lights and even the plants look very nice in here too.
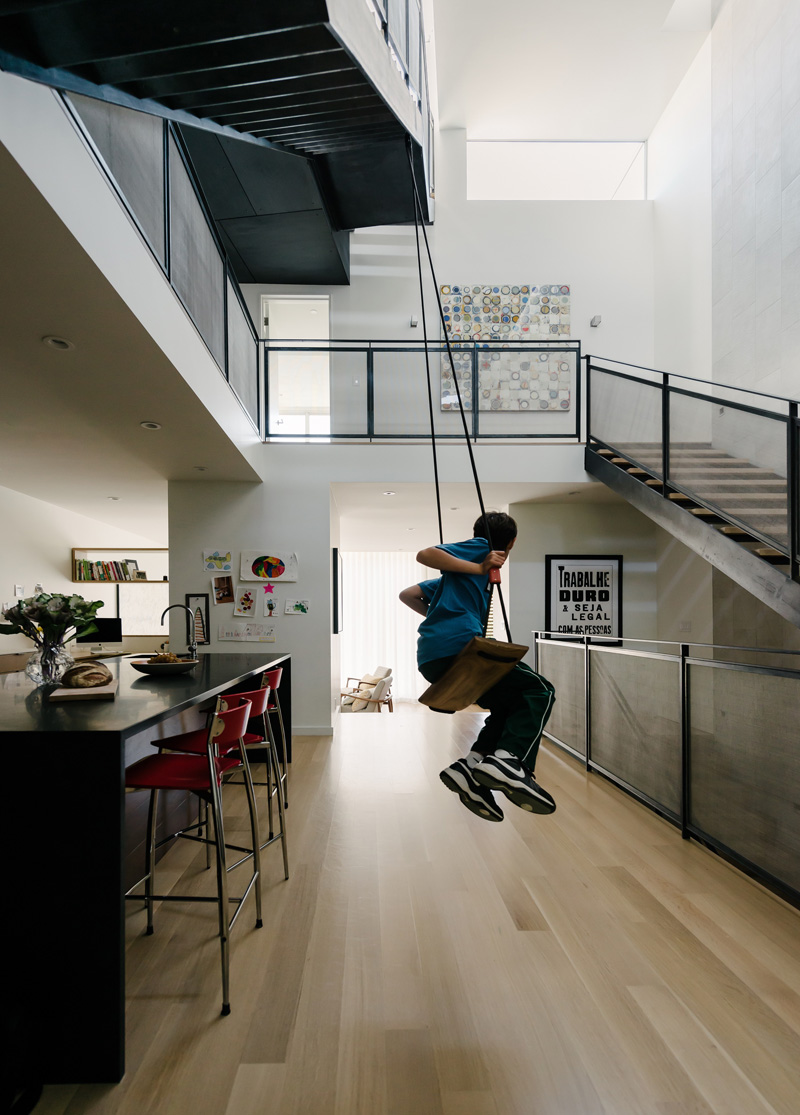
The core of the home, a three-story atrium, has a spiraling steel stairway that provides the boys room to play. This way, their parents will not be bothered or disturbed while they play. Notice also that a swing is suspended just near the kitchen area.
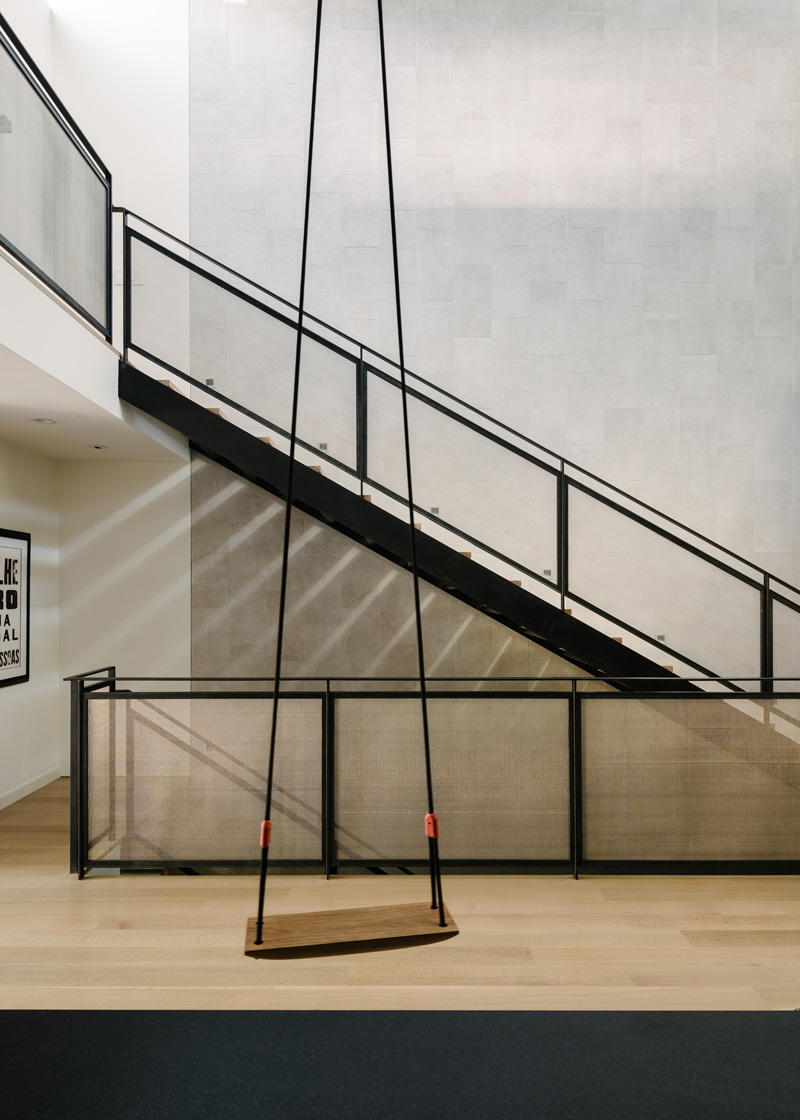
According to the designers, “a rope swing, suspended at the atrium’s center, soars from the kitchen to the underside of the ‘pod,’ a floating office space that serves as an acoustically separate space from the action below.” Interesting, right? Guess you can do the same to your space too.
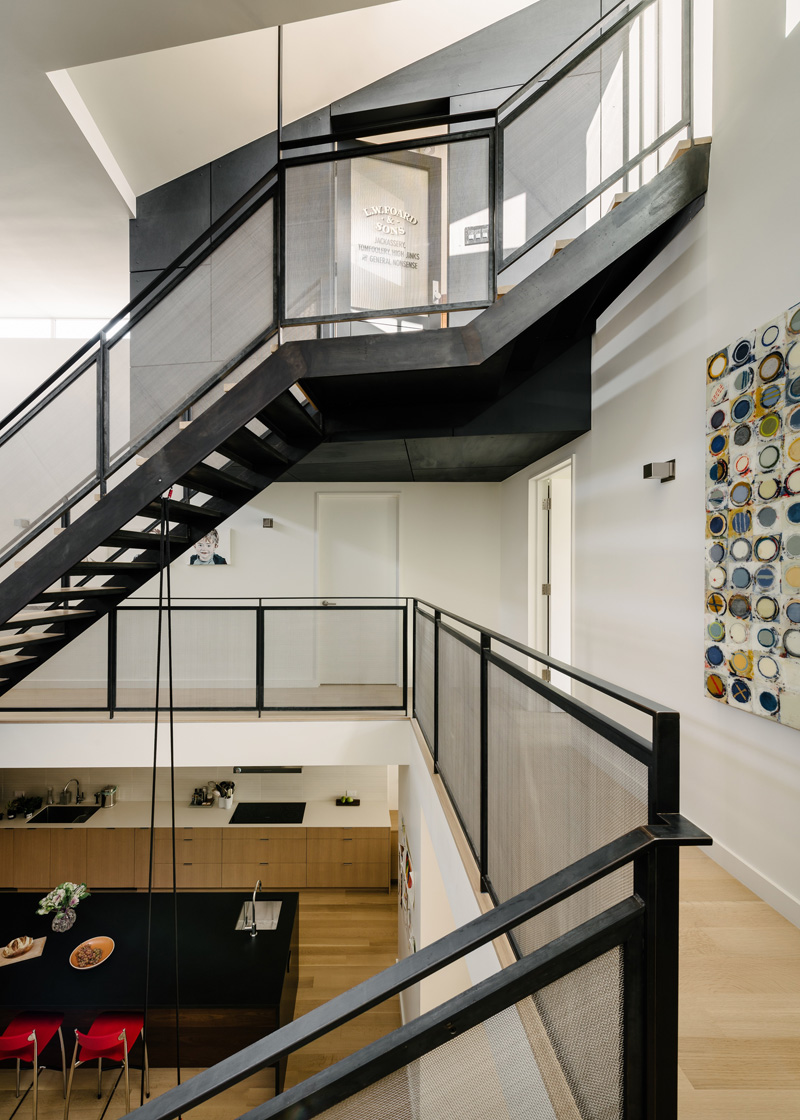
What you can see in this image are the different levels of the home where the swing is attached to the stairs. Just below this level is the kitchen area.
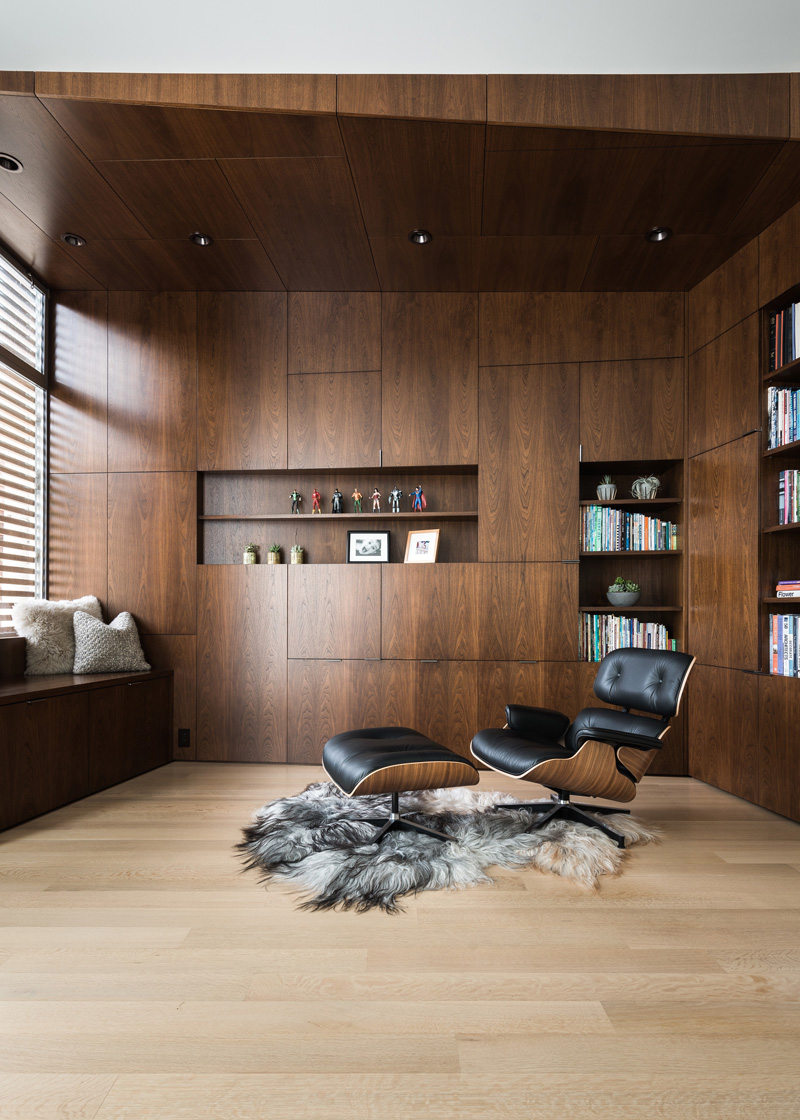
This is the reading room which is covered in wood. With the looks of it, it is indeed a quiet retreat in the house with lots of natural light and dark wood finish for the home wall storage system. What I love here is the soft area rug.
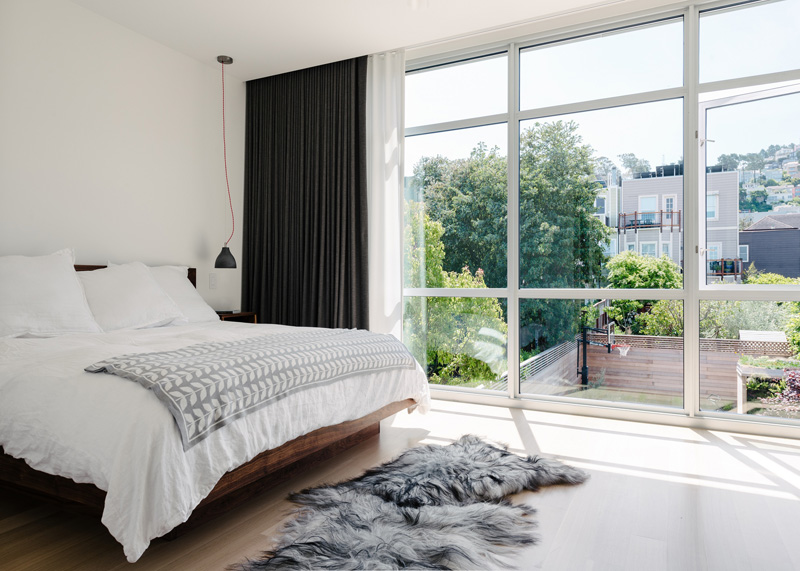
Seen here is the bright white bedroom that features floor-to-ceiling windows. Aside from natural light, the owners can get views of the garden from here.
The house looks simple and modern outside. At first, you would think that what you will see in the interior are mere sleek furnishings and beautiful home decors. But that is not all. There are also fun elements inside the house that will impress you just like the swing. This house design by Feldman Architecture shows us that you can always add some interesting features to your home whatever is the theme. Yes, even a swing may look lovely inside the house. How about you, can you think of something unique to add to your home? Apart from the swing, I also like the garden at the top of the house too which serves as a courtyard for this urban home.







