Exquisite Lines and Patterns in the Boardwalk of Mothersill in New York
Many of us wanted to have a private residence where we can enjoy the quiet moments and spend quality time with the family. We believe that privacy is very important to us where we need to be free from stress and pressures from the busy work in the city. Well today, we will share to you a house design that is located in Water Mill, New York, USA. Its design was completed last year. This house is named as Mothersill.
Mothersill has an area of 6,027 square feet with an elevated, wooden boardwalk which is also extended into the beachscape. Well, this is designed for a vacation home that utilizes a boardwalk that serves as an architectural device in connecting the different sections of a historical site with the new building and landscape elements. Let us see more of the areas of this private house through the images below.
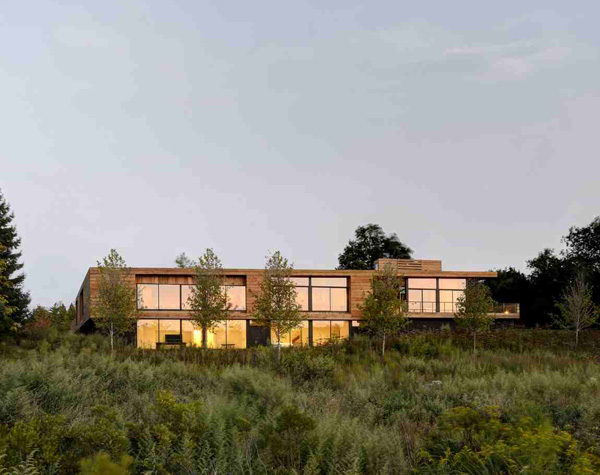 Surrounded by these lush landscape and tall trees, this house maintains its privacy.
Surrounded by these lush landscape and tall trees, this house maintains its privacy.
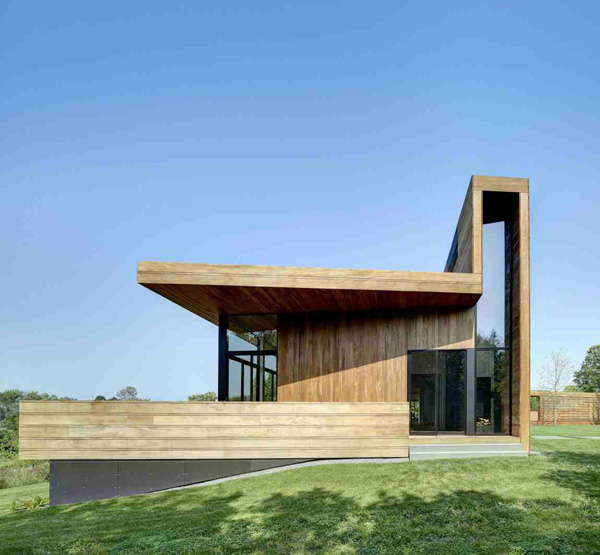 Lines and forms are exceptionally displayed in the house building at the heart of this well-groomed landscape.
Lines and forms are exceptionally displayed in the house building at the heart of this well-groomed landscape.
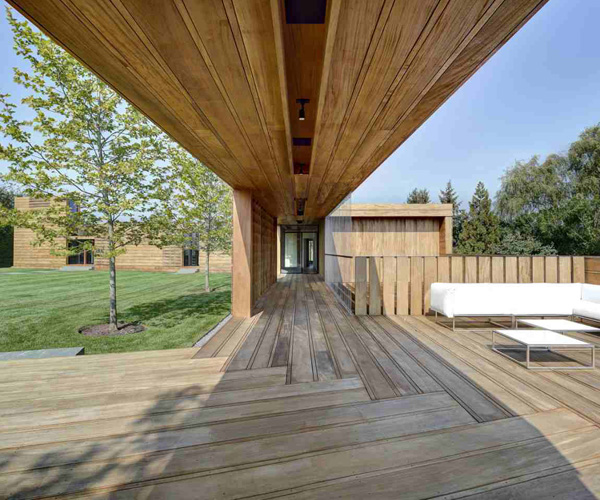 Exquisite patterns and textures are well-displayed in this boardwalk as well as its ceiling.
Exquisite patterns and textures are well-displayed in this boardwalk as well as its ceiling.
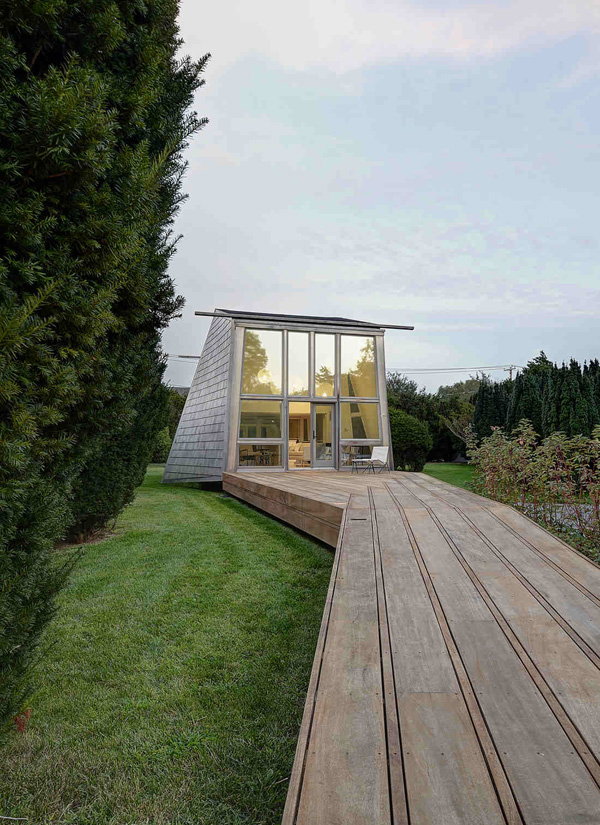 A long and enjoyable walk may certainly be experienced in this wooden boardwalk to the interior of the house.
A long and enjoyable walk may certainly be experienced in this wooden boardwalk to the interior of the house.
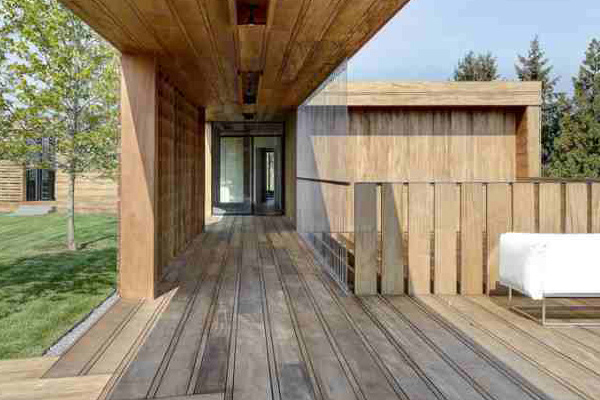 From this boardwalk, the client may reach the entrance and enjoy the interiors of the house.
From this boardwalk, the client may reach the entrance and enjoy the interiors of the house.
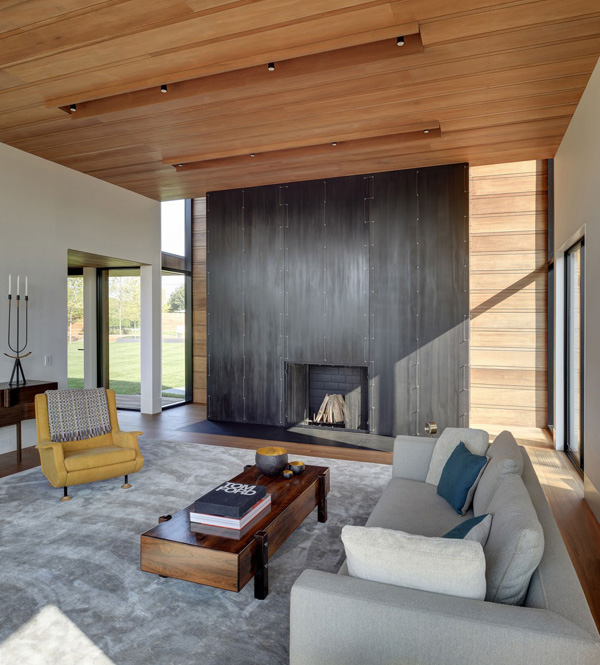 Grey, soft and comfortable seats are designated in this living space that harmonizes with the sustainable light during daytime.
Grey, soft and comfortable seats are designated in this living space that harmonizes with the sustainable light during daytime.
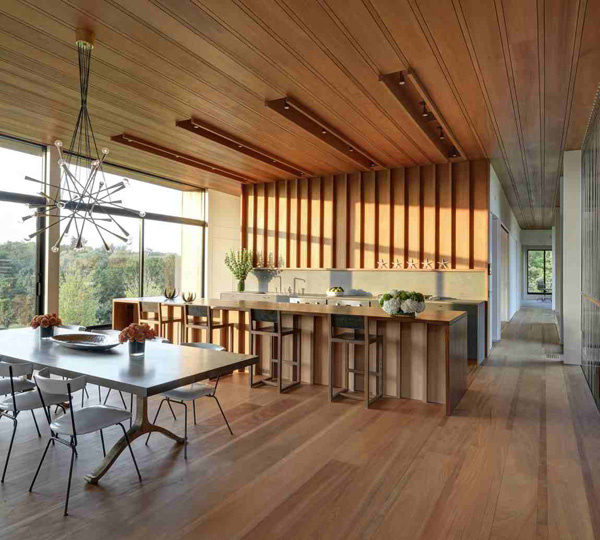 The lines and textures of the house’ boardwalk are the same with the house’ floor and ceilings, right?
The lines and textures of the house’ boardwalk are the same with the house’ floor and ceilings, right?
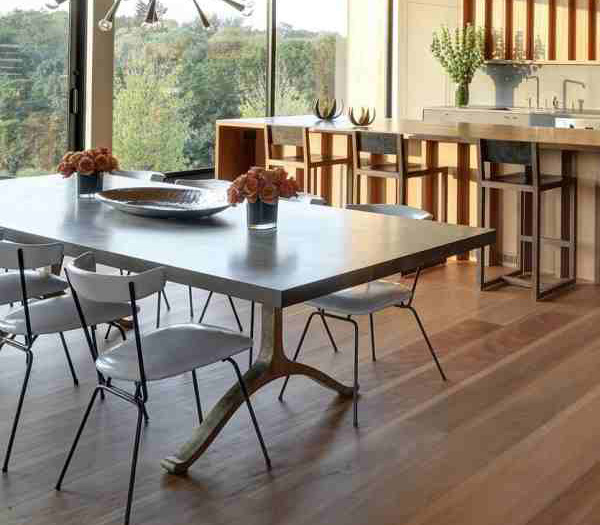 Looking closely at the dining set, you may observe how the designer complements its design to the furniture in the kitchen area.
Looking closely at the dining set, you may observe how the designer complements its design to the furniture in the kitchen area.
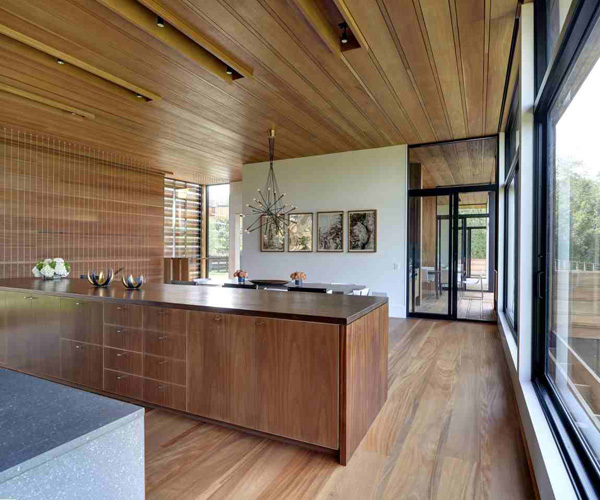 Wooden brown cabinets and furniture utilized in this kitchen remarkably jives with the modern wooden concept of the house.
Wooden brown cabinets and furniture utilized in this kitchen remarkably jives with the modern wooden concept of the house.
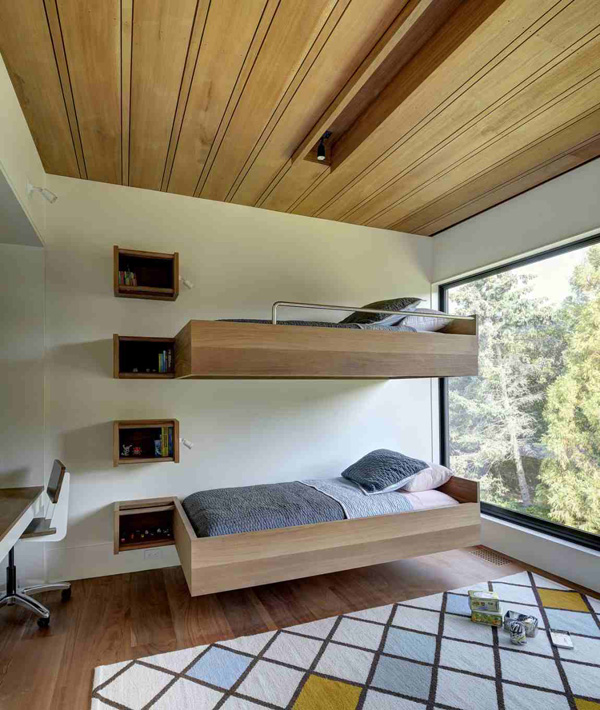 Limited space in the house may be resolved using this double deck bed.
Limited space in the house may be resolved using this double deck bed.
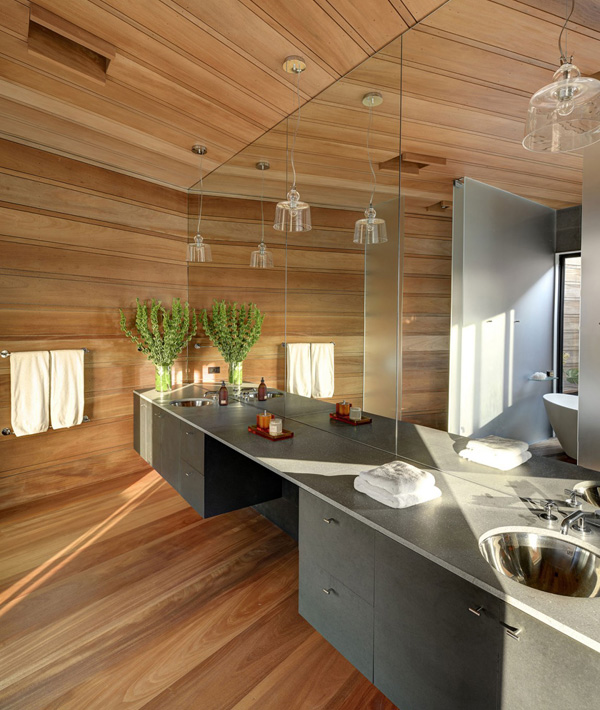 Grey color of the cabinet in the bathroom sink perfectly matches with the natural wood design of the bathroom.
Grey color of the cabinet in the bathroom sink perfectly matches with the natural wood design of the bathroom.
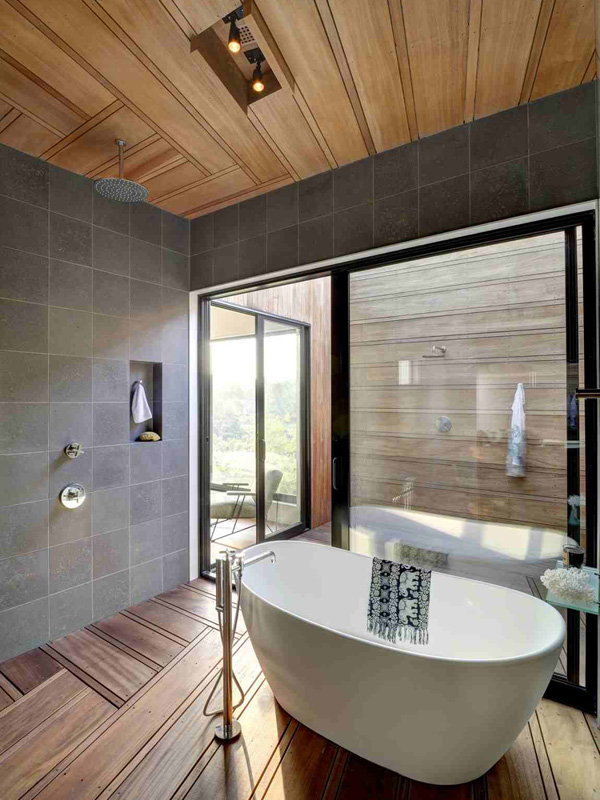 Here’s the white and smooth bath tub that enhances the relaxing concept in the bathroom.
Here’s the white and smooth bath tub that enhances the relaxing concept in the bathroom.
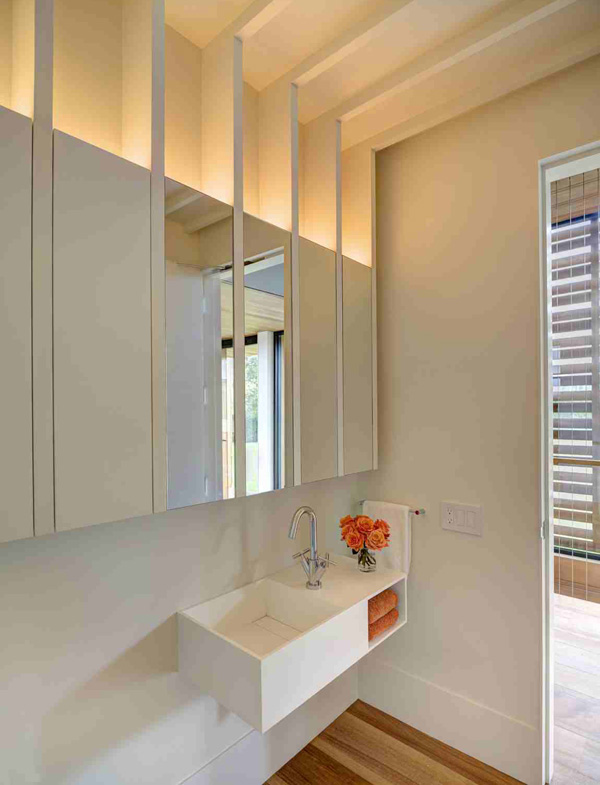 We can never deny the comfortable ideas and concept applied in this powder area of the house.
We can never deny the comfortable ideas and concept applied in this powder area of the house.
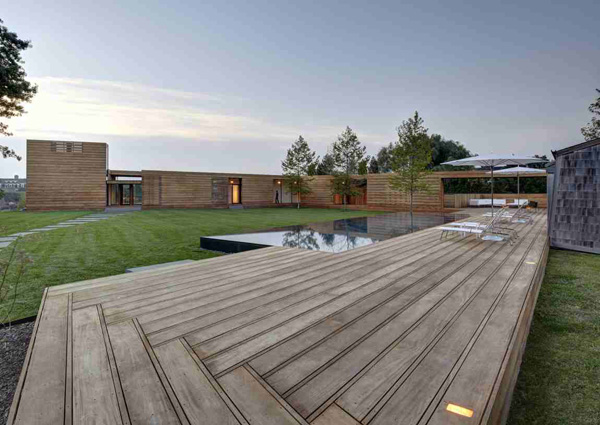 See how this boardwalk’s shape and lines complements with the house buildings design and style.
See how this boardwalk’s shape and lines complements with the house buildings design and style.
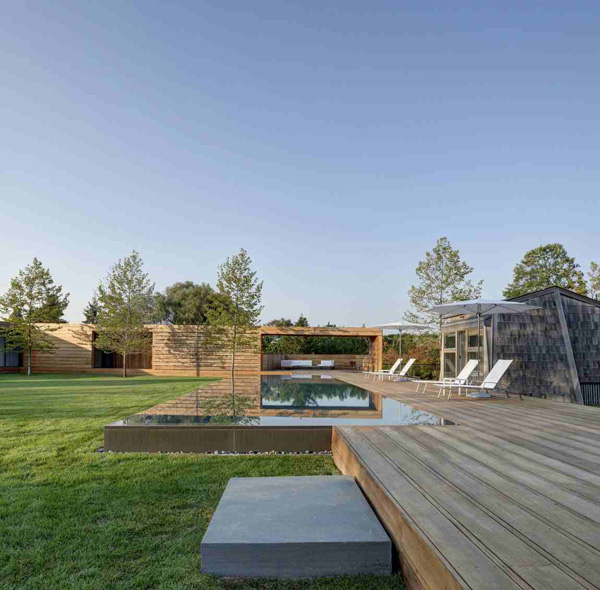 True comfort and charm are well-experienced in the pool area especially during summer.
True comfort and charm are well-experienced in the pool area especially during summer.
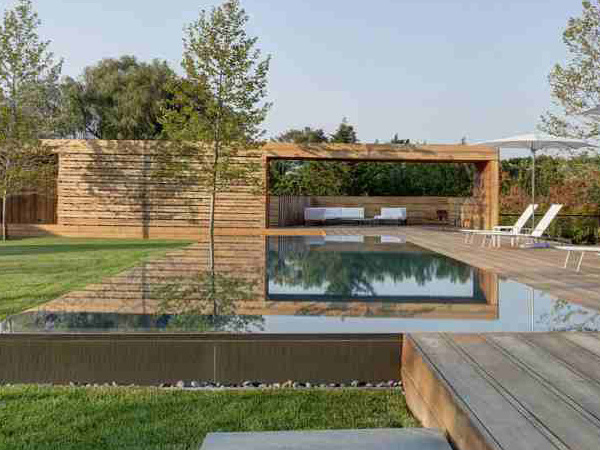 Flawless and cool water in this infinity pool underlines the real sense of comfort and privacy.
Flawless and cool water in this infinity pool underlines the real sense of comfort and privacy.
As we have enjoyed looking at the different sections of this private residence above, we can say that the Bates Masi Architects brilliantly exposed the different amazing areas of the house. In fact the physical, material and spatial qualities of the path facilitate an architectural dialogue between the Geller structures and new house which in interwoven with the available landscape. The boardwalk seems like collected the different sections of the house and unite as a whole. We can definitely say that this house has a complete package of unique designs and modern house concept. We are hoping that once again we have served you new ideas that will be helpful in the making of your future house.










