Castle Rock Beach House: A Holiday Home Overlooking the Ocean in New Zealand
This humble house sits on a mountain with a very impressive design.
A house that sits near the beach will always have that refreshing feel because of the breeze from the ocean and the relaxing sound of the waves. But if a house is located above a mountain that overlooks the beach, it would be an even better spot because you can see the waters and the rest of the beautiful surroundings around you. With a home like this, you would be exposed to the beauty of nature even more. You will also feel healthy being close to nature too! We have seen homes like this already and today, we will feature one contemporary house which is located on a mountain overlooking the ocean. But aside from its location, its design is very much impressive!
The Castle Rock Beach House is a lovely holiday house that overlooks the Whangarei Heads on the North Island of New Zealand. The design of the house is an exploration for homes that could be occupied in the summer months. According to the designers, they “attempt to challenge the boundaries between the built form and nature to heighten the experience of immersion in nature. We challenge also the accepted levels of comfort and utility for the same reason. We attempt also to reference the nostalgia surrounding the ‘Kiwi bach’ by manipulating scale, form, relationships, materiality and limitation of amenity.” Looks like the designers really did a lot of study in order to achieve this design. Well, I won’t wonder why because merely considering the location is already challenging. Let us take a brief tour of the house below.
Location: New Zealand
Designer: Herbst Architects
Style: Contemporary
Number of Levels: Two levels
Unique feature: A contemporary house with coastal aesthetics and modern lifestyle featuring a courtyard that offers a comfortable year-round lifestyle.
Similar House: Quinta da Baroneza House in Brazil Features a Wooden Lattice and Unique Interior
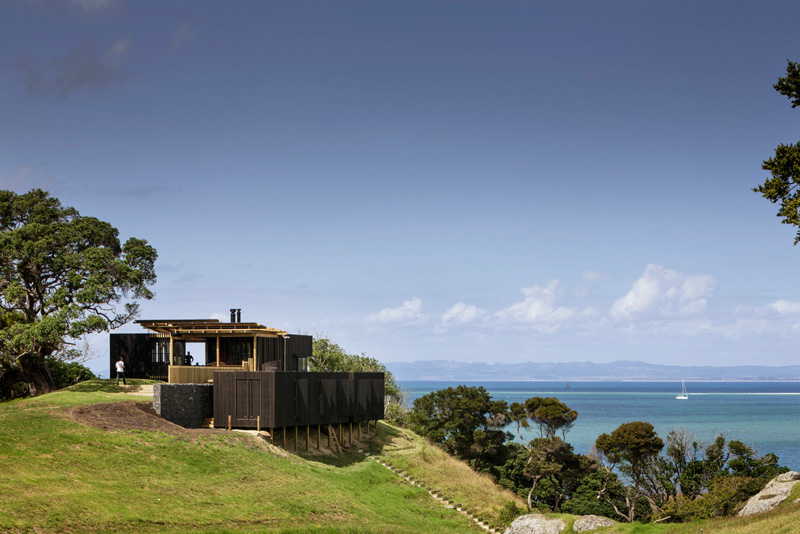 What a view! Even without the house, this place is already paradise! Just look at the trees and of course the ocean. The wide blue expanse in the sky will make you feel like you have seen the world while you are under it. And yes, that house is indeed very gorgeous!
What a view! Even without the house, this place is already paradise! Just look at the trees and of course the ocean. The wide blue expanse in the sky will make you feel like you have seen the world while you are under it. And yes, that house is indeed very gorgeous!
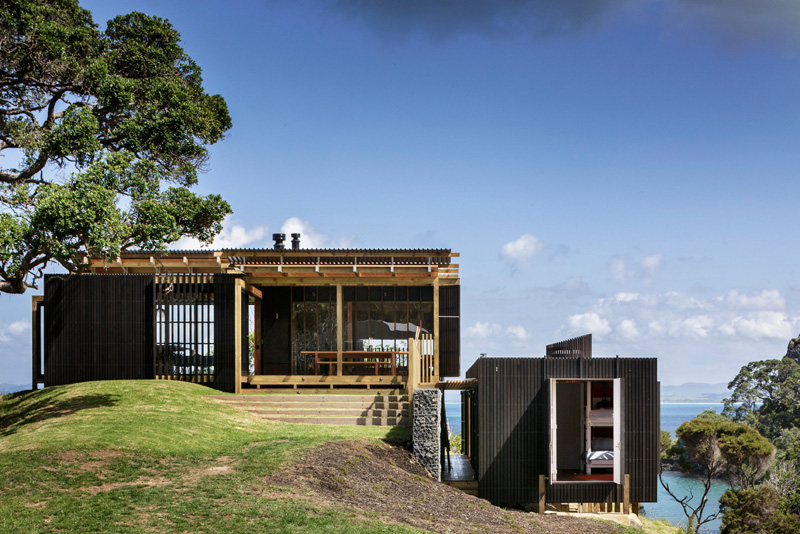 On one side of the house is this area where you can see a small open hallway on the lower part. The house has different volumes because of the nature of the site and its topography. Boxes comprise the house with wooden exterior.
On one side of the house is this area where you can see a small open hallway on the lower part. The house has different volumes because of the nature of the site and its topography. Boxes comprise the house with wooden exterior.
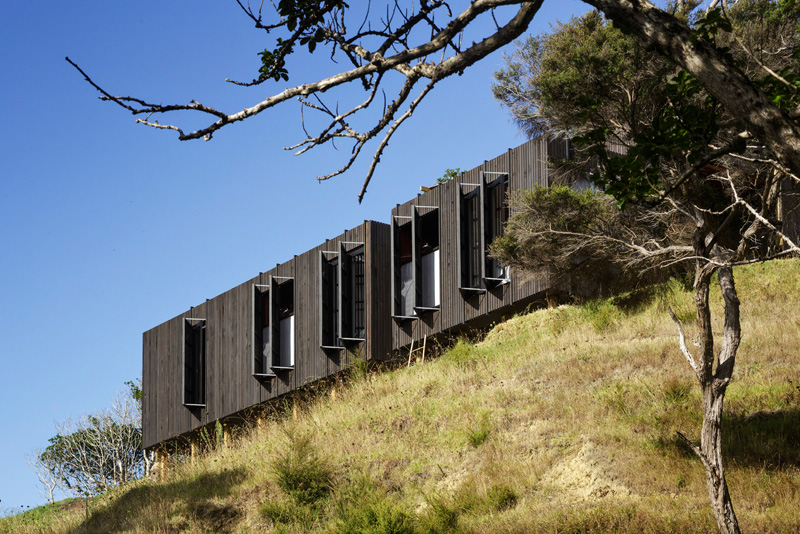 On the other side of the house, you will see a long rectangular wall with tall windows. These windows will bring in light and air into the interior. I find the design of the windows very interesting catching only air from one side.
On the other side of the house, you will see a long rectangular wall with tall windows. These windows will bring in light and air into the interior. I find the design of the windows very interesting catching only air from one side.
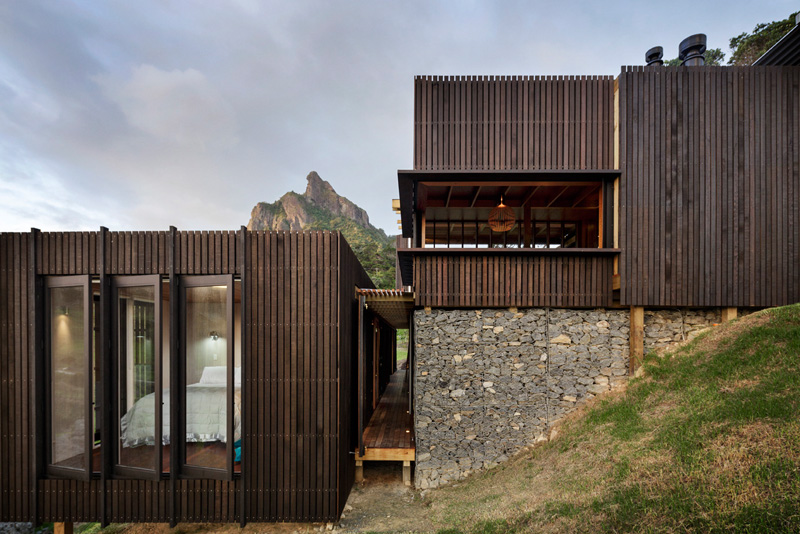 To access one area of the house to the other, one can use this hallway that looks like a mini-pergola. The lower volume is the bedroom that is separated from the rest of the house. For sure, there is indeed privacy in this area and it looks really relaxing too.
To access one area of the house to the other, one can use this hallway that looks like a mini-pergola. The lower volume is the bedroom that is separated from the rest of the house. For sure, there is indeed privacy in this area and it looks really relaxing too.
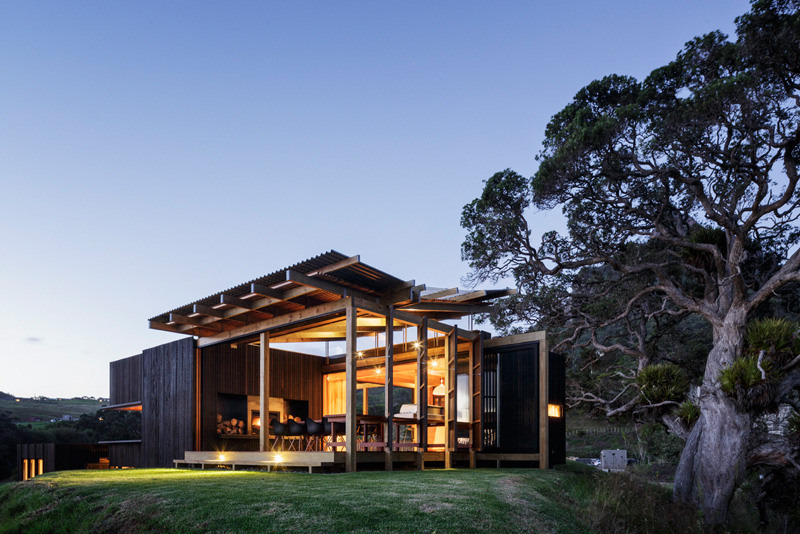 This porch is indeed a stunner! It has a butterfly roof and dramatic lightings for the outdoor dining area. Apart from that, it has modern contemporary dining set just next to a fireplace with some fire wood stored on both sides. I’d say that this part of the house is one of its highlights.
This porch is indeed a stunner! It has a butterfly roof and dramatic lightings for the outdoor dining area. Apart from that, it has modern contemporary dining set just next to a fireplace with some fire wood stored on both sides. I’d say that this part of the house is one of its highlights.
Read Also: Captivating Elegance Highlighted in the Silver Wood House in North Portugal
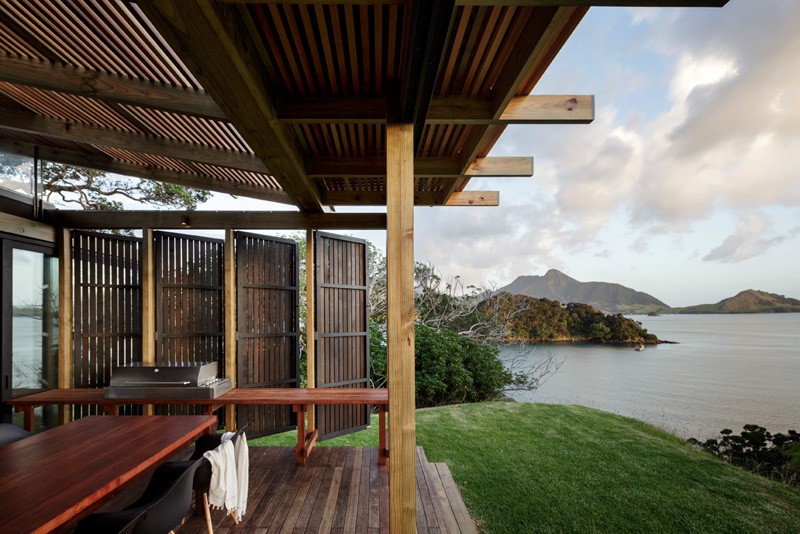 From the outdoor dining area and grill, the beauty of nature is clearly seen. Just look at the waters and the mountains that you can see in this photo, isn’t it mesmerizing? Wood is the primary materials used in this house as what we can see in this area.
From the outdoor dining area and grill, the beauty of nature is clearly seen. Just look at the waters and the mountains that you can see in this photo, isn’t it mesmerizing? Wood is the primary materials used in this house as what we can see in this area.
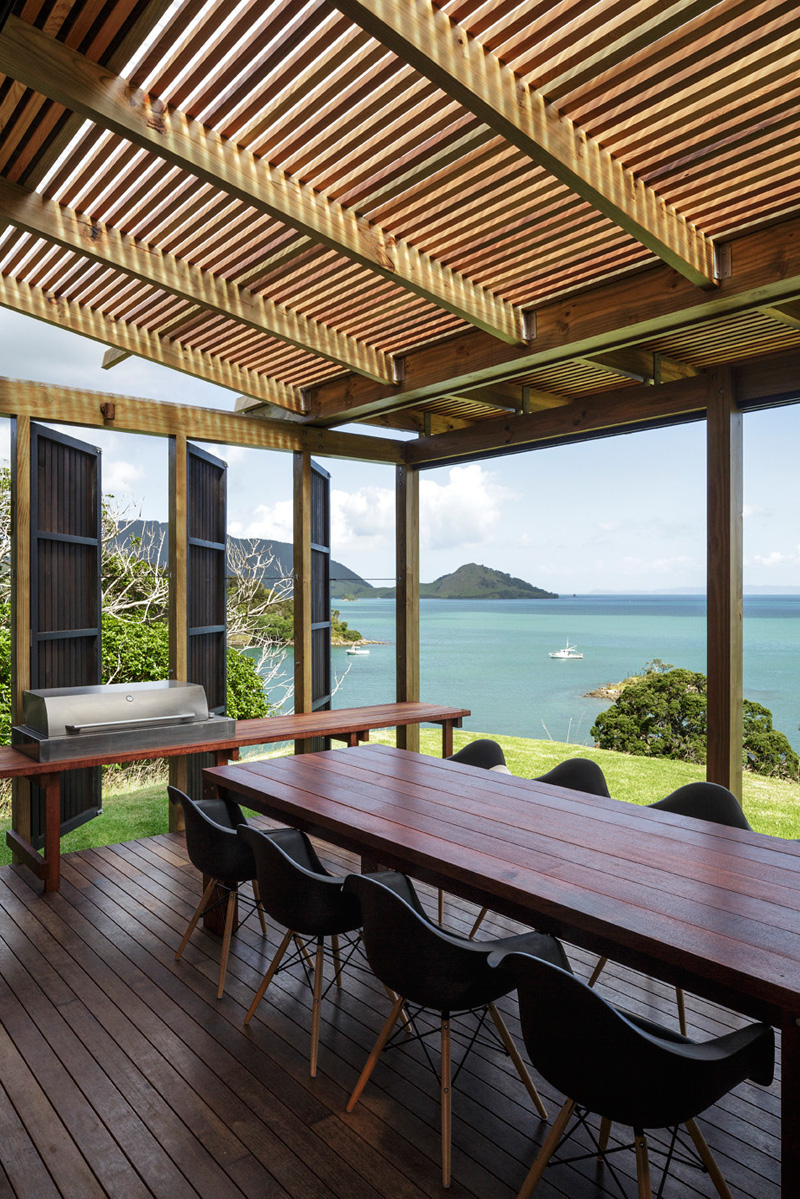 A closer look at the dining set with Eames dining chairs that surround a long wooden dining table. It has an outdoor grill which can be best for outdoor barbecue parties both day and night. You can even save electricity when you are in this area because it is bright and airy and definitely very relaxing.
A closer look at the dining set with Eames dining chairs that surround a long wooden dining table. It has an outdoor grill which can be best for outdoor barbecue parties both day and night. You can even save electricity when you are in this area because it is bright and airy and definitely very relaxing.
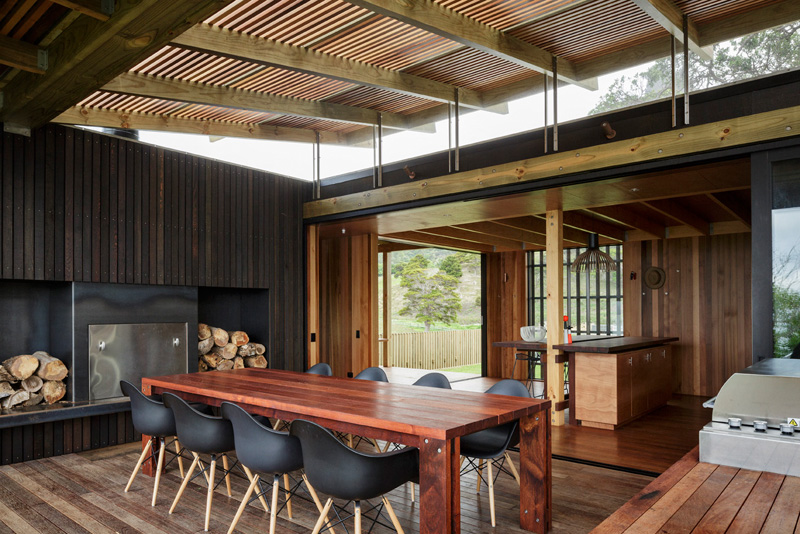 Now we can see here the entire space under the butterfly roof. There is a modern fireplace and a bar on the inner side. With the looks of it, it sure is very relaxing and inviting. It would be best to spend time here during summer.
Now we can see here the entire space under the butterfly roof. There is a modern fireplace and a bar on the inner side. With the looks of it, it sure is very relaxing and inviting. It would be best to spend time here during summer.
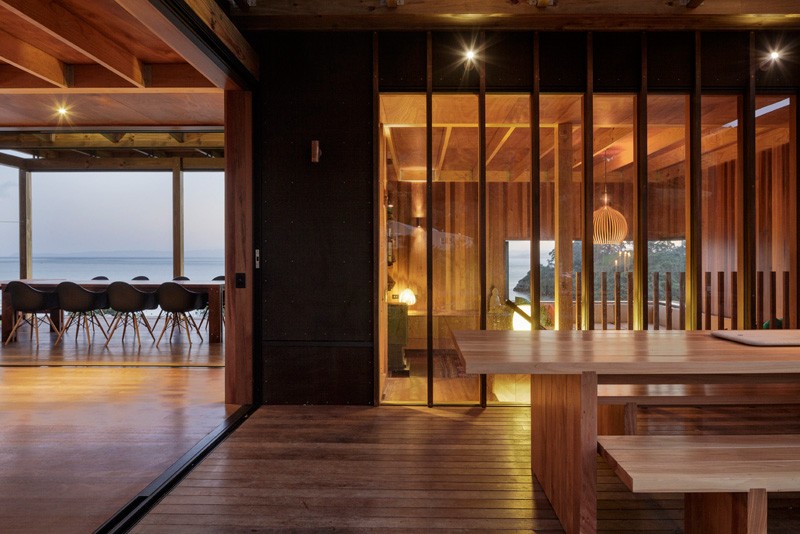 The interior of the house also used wood for most parts with some glass too. What you see here is a dining area inside the house as well as a stairwell with vertical wooden walls. Such a dramatic and cozy interior indeed!
The interior of the house also used wood for most parts with some glass too. What you see here is a dining area inside the house as well as a stairwell with vertical wooden walls. Such a dramatic and cozy interior indeed!
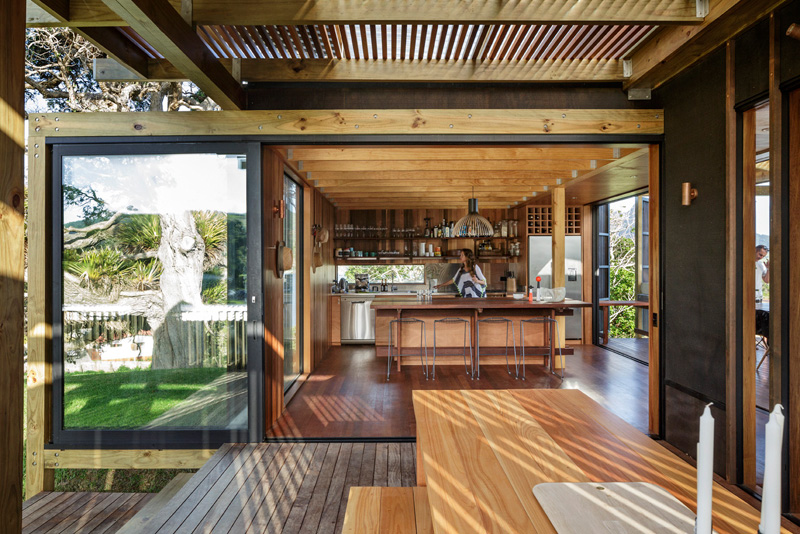 This is the main kitchen of the house that features a wooden kitchen island and some modern kitchen appliances. It also has a wine storage too that is located above the refrigerator and on the open shelves. Interesting pendant light they have here. The area is located off the dining space. Notice the that flooring is different from the indoor dining area to the living space.
This is the main kitchen of the house that features a wooden kitchen island and some modern kitchen appliances. It also has a wine storage too that is located above the refrigerator and on the open shelves. Interesting pendant light they have here. The area is located off the dining space. Notice the that flooring is different from the indoor dining area to the living space.
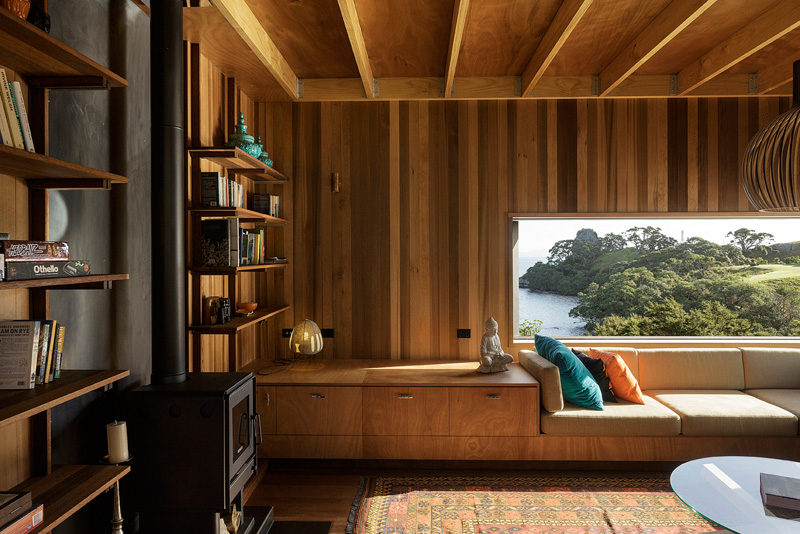 Don’t you just love that built-in bench near a picture window? I’m sure anyone who owns a home with this feature would enjoy looking outside from this area or curl with a book too. The bench is connected to drawers where the owners can store some items. While on both sides of the fireplace area bookshelves.
Don’t you just love that built-in bench near a picture window? I’m sure anyone who owns a home with this feature would enjoy looking outside from this area or curl with a book too. The bench is connected to drawers where the owners can store some items. While on both sides of the fireplace area bookshelves.
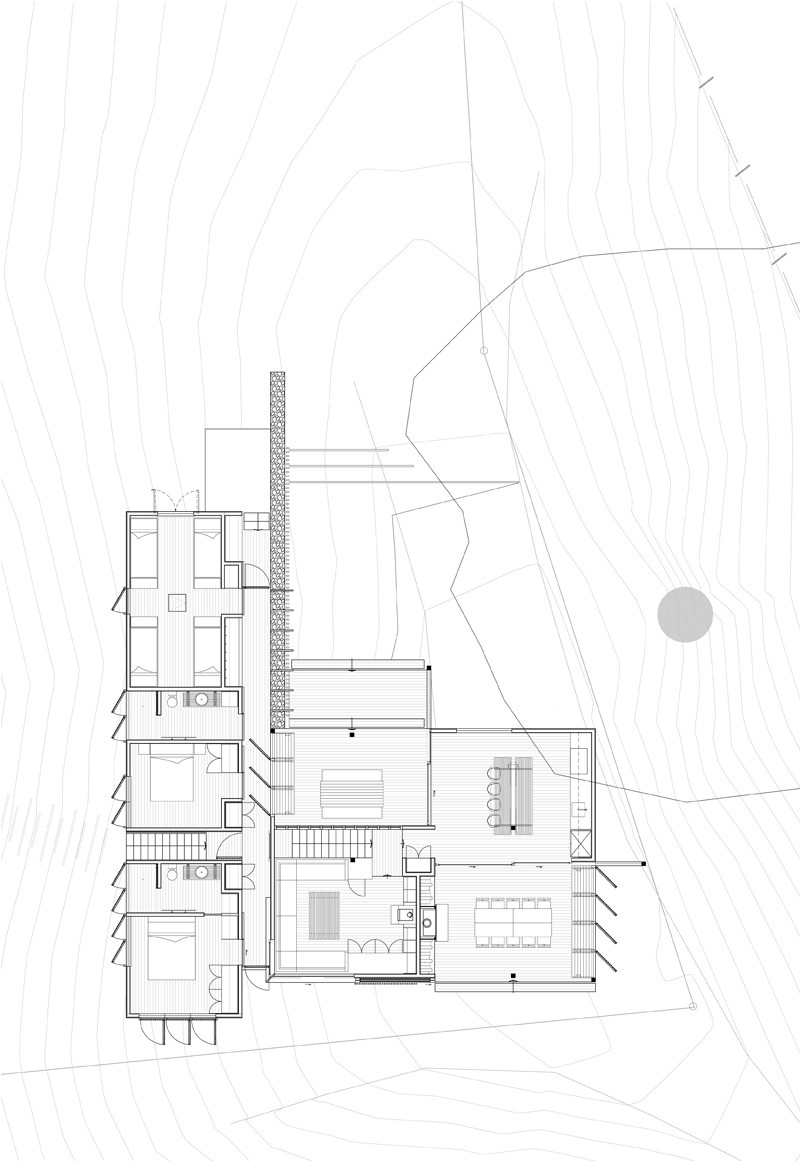 This is the floor plan of the lower story featuring the private areas on the long rectangular box. You can also see here a clear distribution of where the various parts of the homes are.
This is the floor plan of the lower story featuring the private areas on the long rectangular box. You can also see here a clear distribution of where the various parts of the homes are.
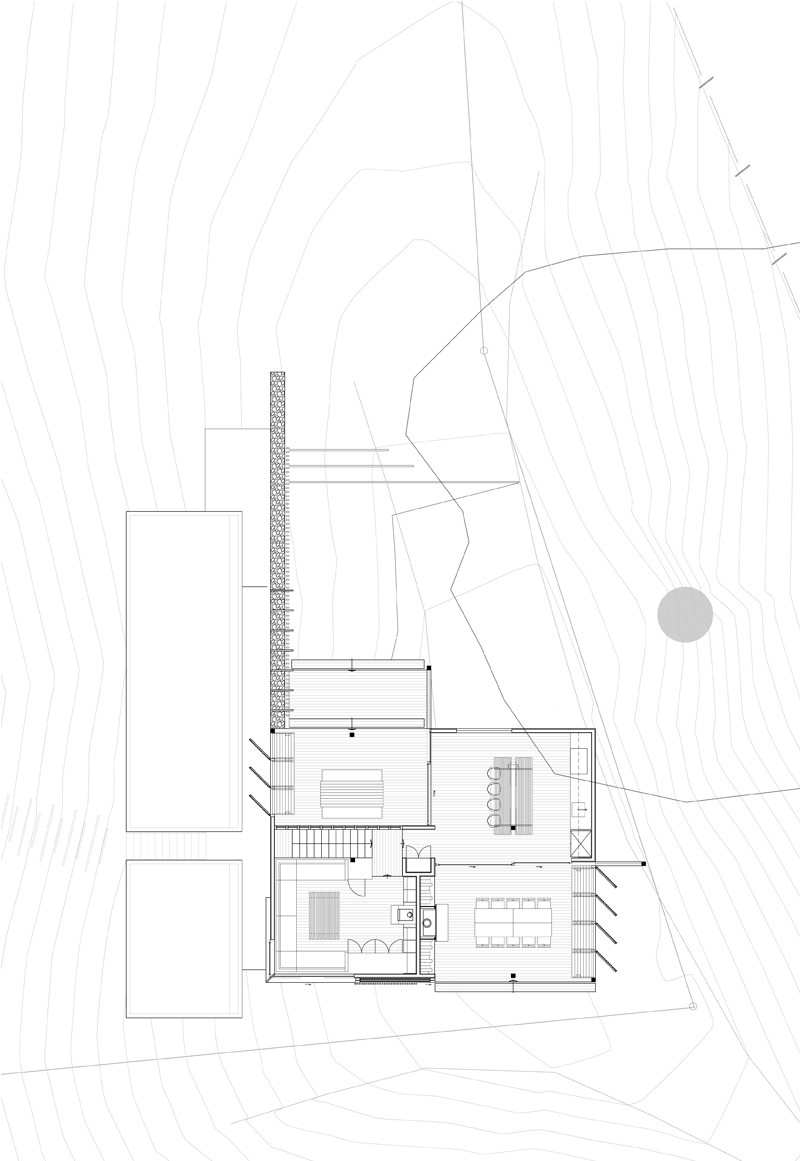 This floor plan just shows us the kitchen and dining areas as well as the porch with a butterfly roof.
This floor plan just shows us the kitchen and dining areas as well as the porch with a butterfly roof.
Impressive house indeed! I applaud the Herbst Architects who did the design of this house because it isn’t easy to achieve a house like this one. You can notice how challenging the architecture of the house and how beautiful the interior is is. I can imagine how relaxing the space turned out to be with all the wooden elements on it as well as the open layout of the home too. How about you, can you tell me what you love about this house?







