Russian Hills Residence: Certified LEED Construction
In constructing homes and buildings it is important that every working team of engineers and architects must consider the practice to build the so called “Green Building” design concept. The green building design concept deals with the structures and the usage process that is environment-friendly and resource-efficient construction. Its intention focuses on the safety of human health and natural environment. It is thereby achieved through an efficient use of energy, water and other sources and more importantly by decreasing waste and pollution. This is then being rated by the system Leadership in Energy and Environmental Design (LEED). The featured house for today strongly exemplifies an LEED design.
This eco-friendly house is located in San Francisco covering an area of 5,800 square feet. The house contains three bedrooms, five full baths, three fireplaces, two fire pits and an elevator to all floors. This house displays geometric shapes and clean lines. The interior of the house is designed with contemporary furniture and styles. To maintain well-ventilated, open living space and to let natural lights come into the house, glass walls and roofing was installed. The most exciting part of this house is the roof deck where you can enjoy wide scenic views of the surroundings. Take a tour on this house and learn more about LEED design.
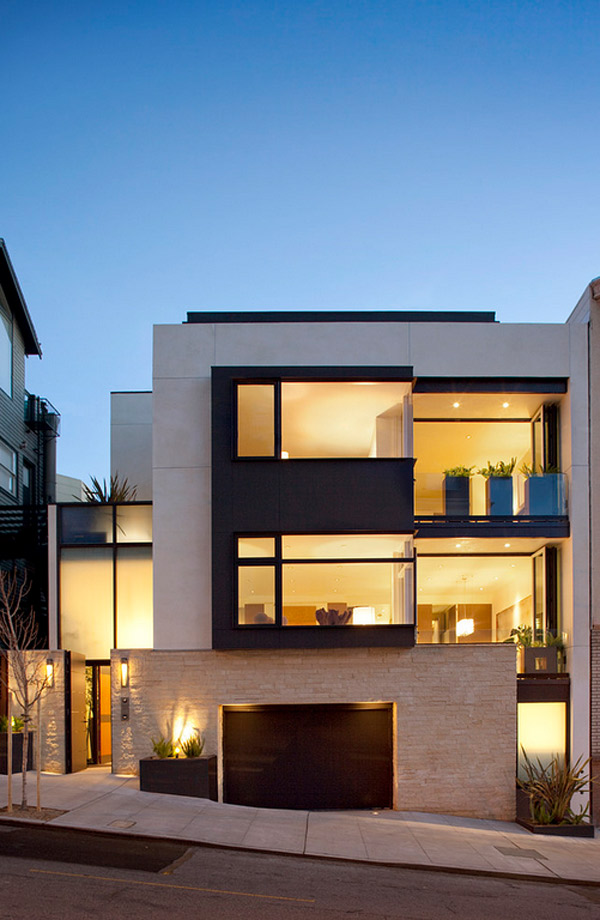 The walls are beautifully designed with glass revealing the wonderful design of the house.
The walls are beautifully designed with glass revealing the wonderful design of the house.
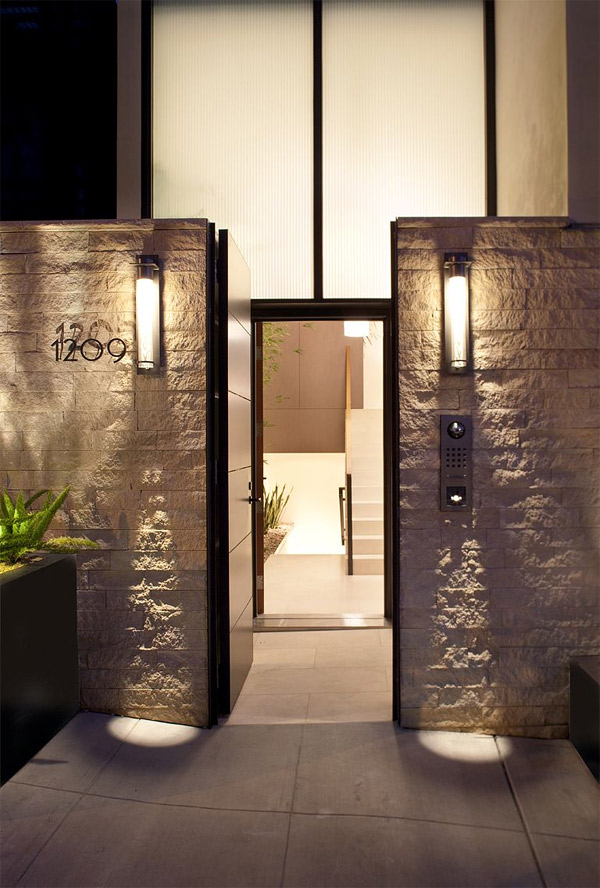 The walls of the gate are made from bricks that make the look of the house elegant and luxurious.
The walls of the gate are made from bricks that make the look of the house elegant and luxurious.
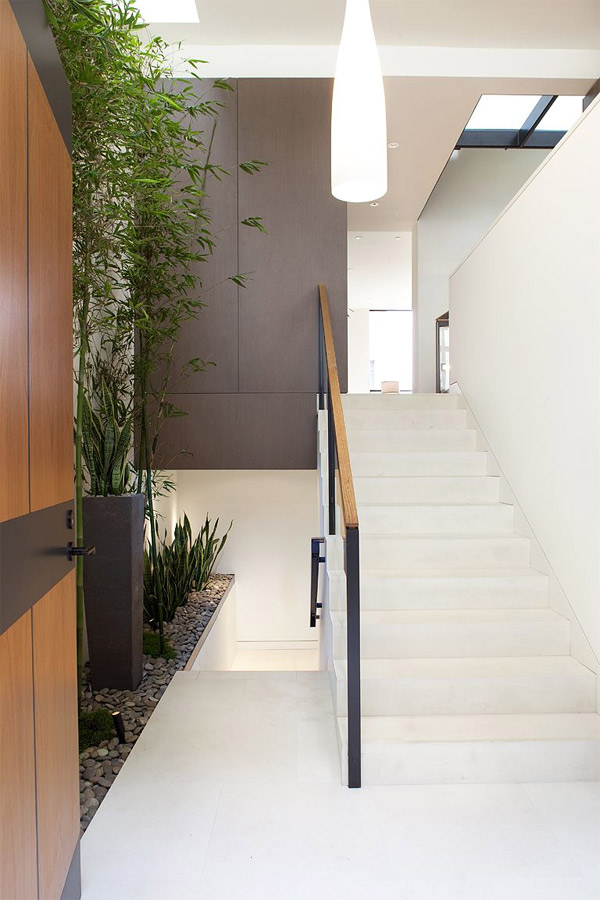 The staircase is very simple yet still very inviting and brings a bright welcome.
The staircase is very simple yet still very inviting and brings a bright welcome.
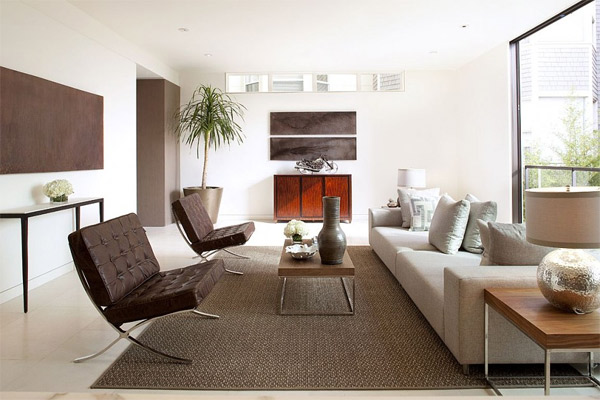 This living room is designed with a modern look by using modern style of sofa set and lounge chairs.
This living room is designed with a modern look by using modern style of sofa set and lounge chairs.
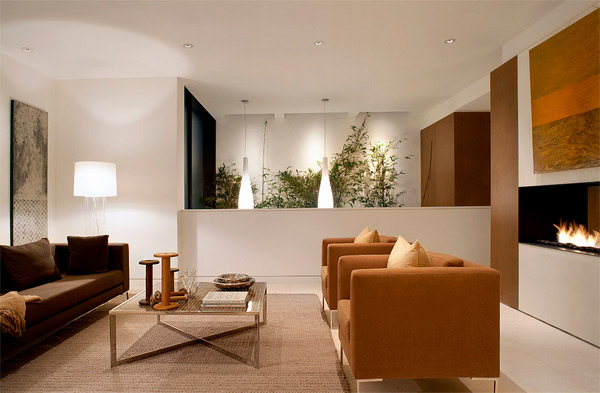 To make the place warmer, fireplace will always be a perfect idea to add in a living room.
To make the place warmer, fireplace will always be a perfect idea to add in a living room.
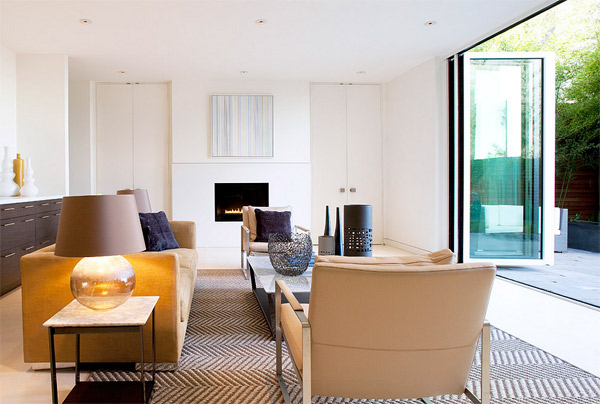 To add sufficient light to the area folding glass doors are a very beautiful design.
To add sufficient light to the area folding glass doors are a very beautiful design.
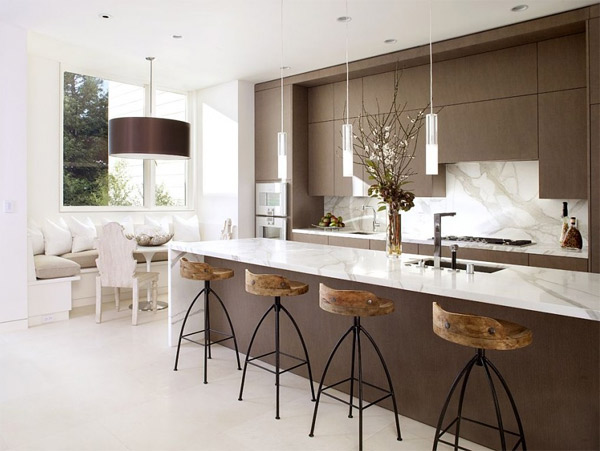 The kitchen is very clean but gets a rustic design with those wooden bar stools.
The kitchen is very clean but gets a rustic design with those wooden bar stools.
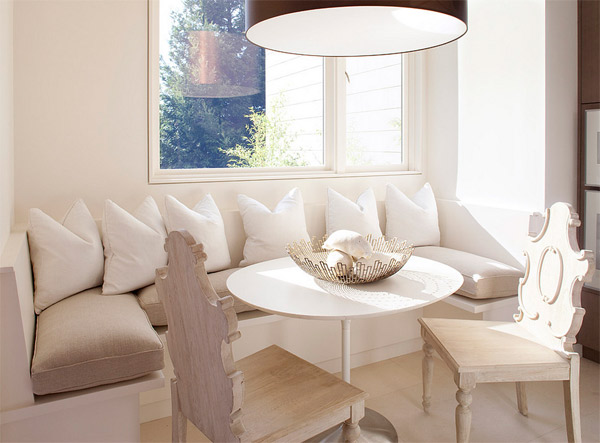 The breakfast table is very elegant and clean with a shade of white.
The breakfast table is very elegant and clean with a shade of white.
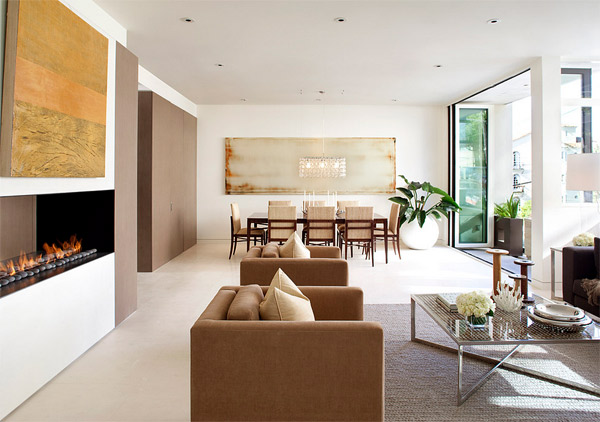 The dining room is designed with a rectangular table and hanged with a chandelier at the center.
The dining room is designed with a rectangular table and hanged with a chandelier at the center.
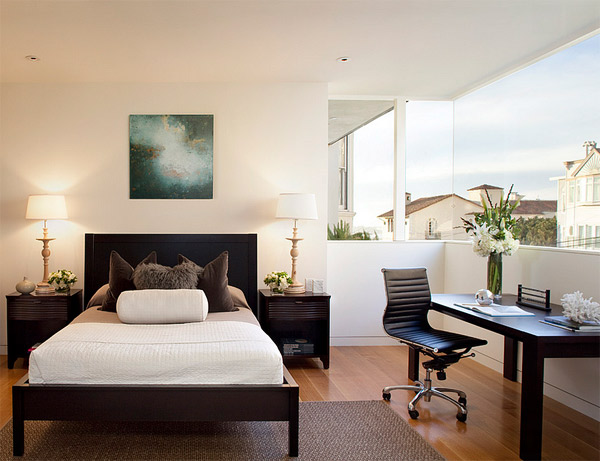 This is the master bedroom with a beautiful view from the outside that can be seen from the glass
This is the master bedroom with a beautiful view from the outside that can be seen from the glass
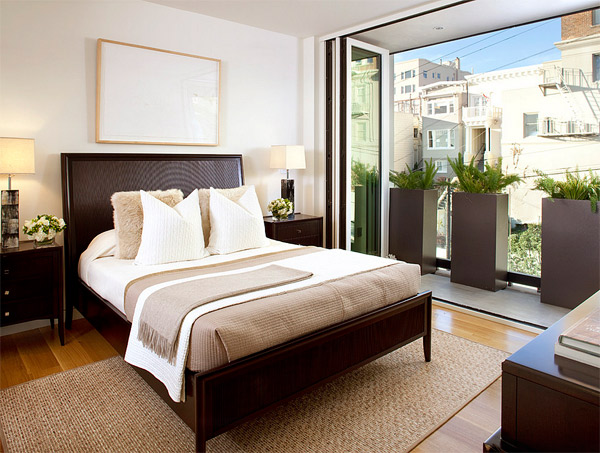 The headboard is quite high which is very elegant, and the planters outside gets a closer feel of nature.
The headboard is quite high which is very elegant, and the planters outside gets a closer feel of nature.
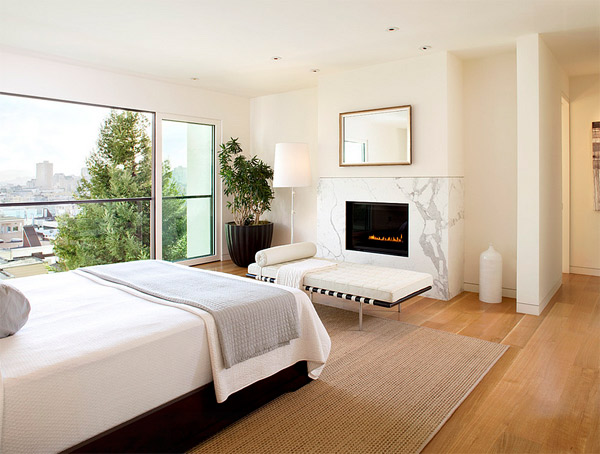 You can have your own moment in that day bed while staring at the glowing fire in the fireplace.
You can have your own moment in that day bed while staring at the glowing fire in the fireplace.
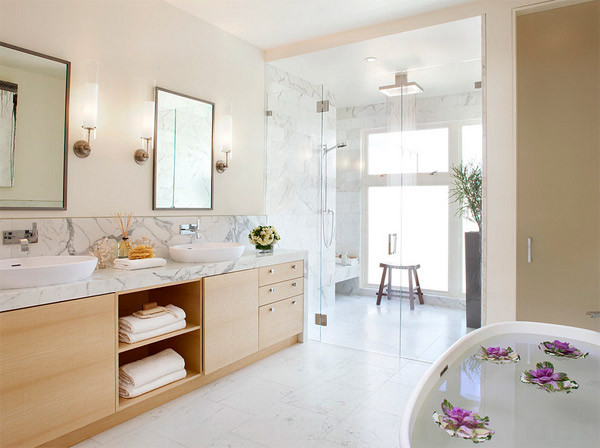 The bathroom gets a luxurious design with the marble tops and the cabinetry that are made from oaks.
The bathroom gets a luxurious design with the marble tops and the cabinetry that are made from oaks.
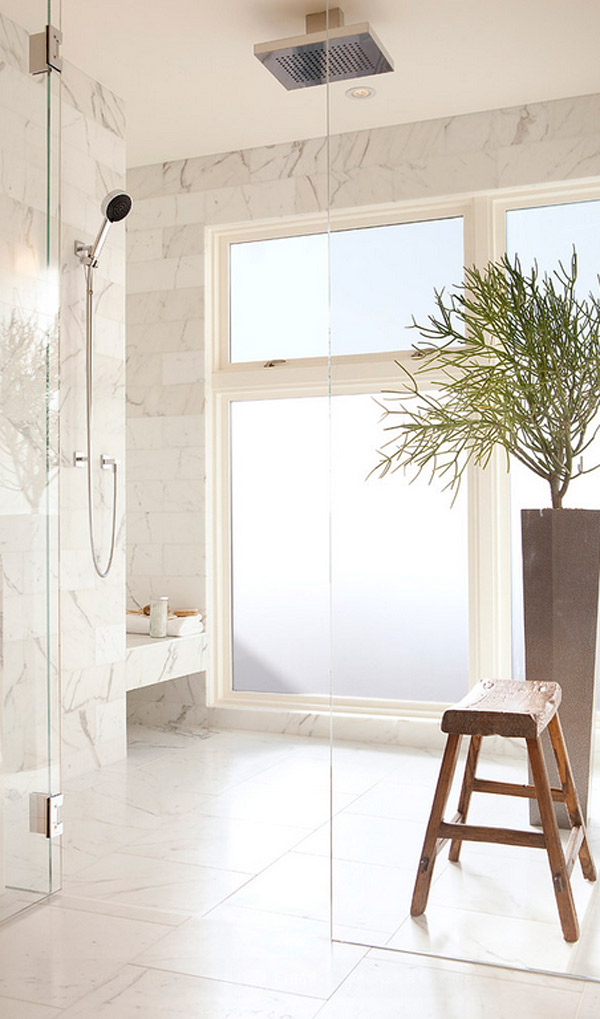 It looks very refreshing when you incorporate plants in your areas.
It looks very refreshing when you incorporate plants in your areas.
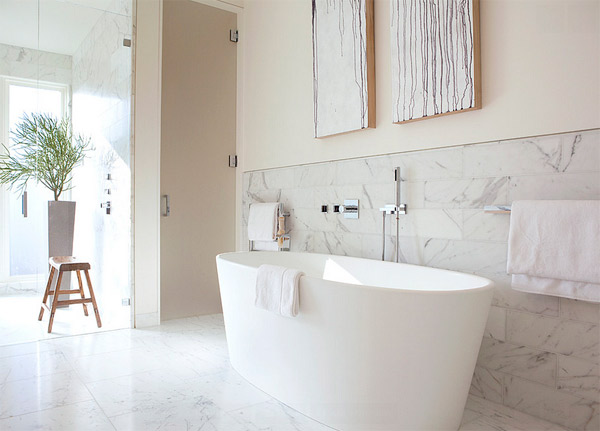 Enjoy a refreshing moment with a free-standing bath.
Enjoy a refreshing moment with a free-standing bath.
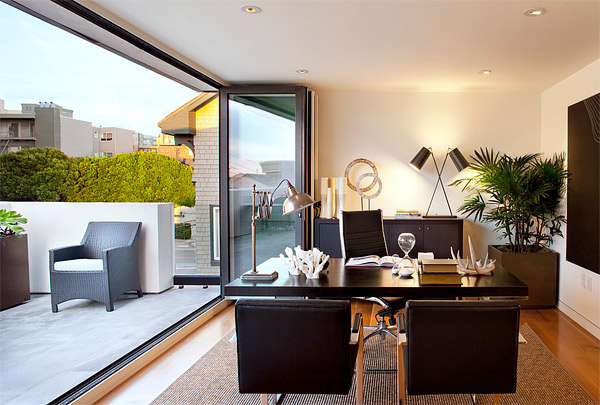 You can always add a home office where you can do your works privately.
You can always add a home office where you can do your works privately.
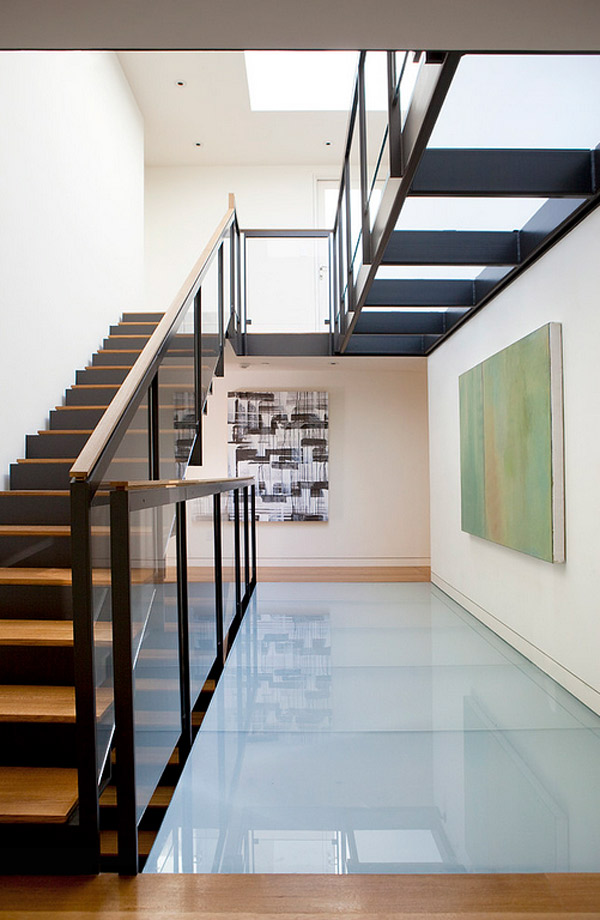 The floors are made from glass that continues to the roof deck to provide enough light inside the house.
The floors are made from glass that continues to the roof deck to provide enough light inside the house.
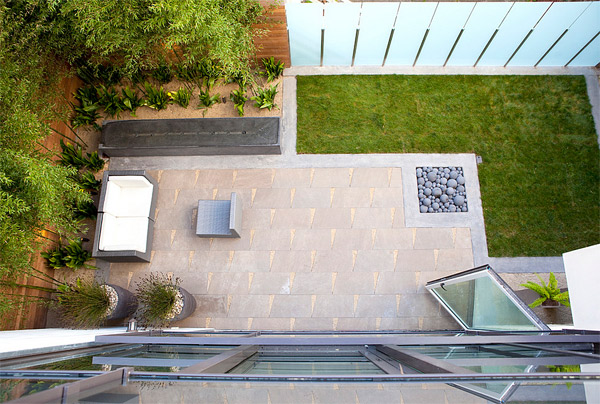 What a beautiful landscape! The area may be small but unique ideas can be applied.
What a beautiful landscape! The area may be small but unique ideas can be applied.
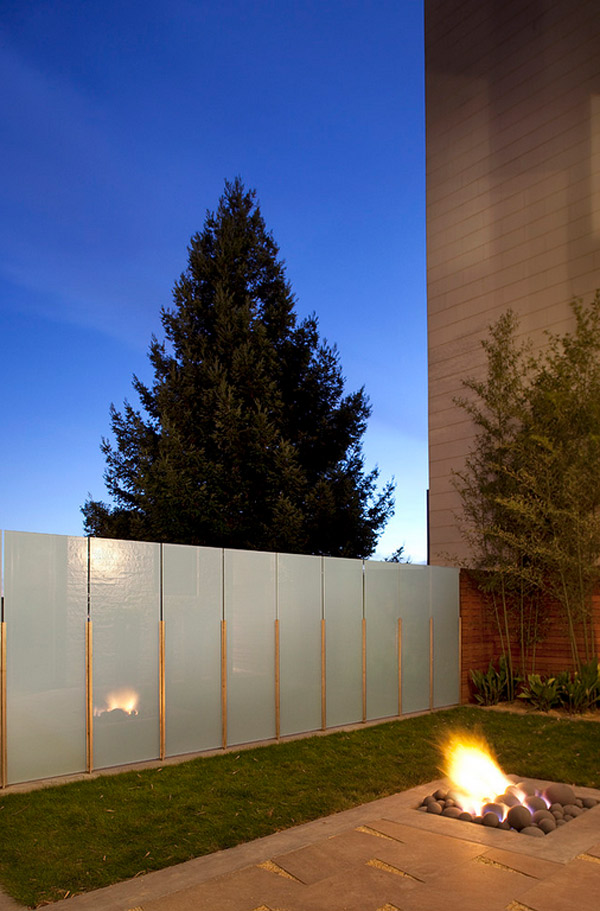 Your patio will always be warmer with a fire pit.
Your patio will always be warmer with a fire pit.
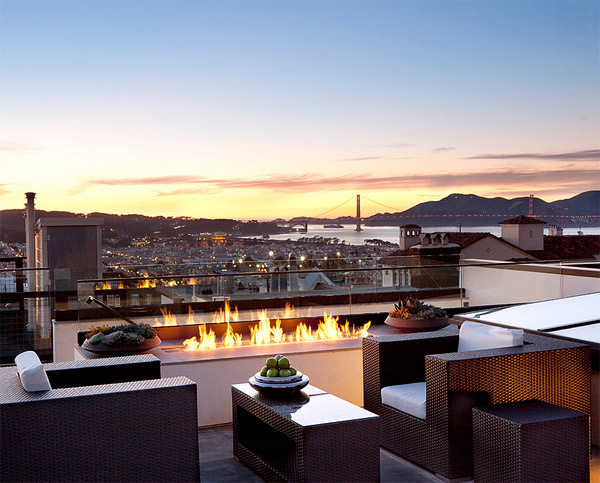 Sunset and sunrise would always be a perfect spot from here.
Sunset and sunrise would always be a perfect spot from here.
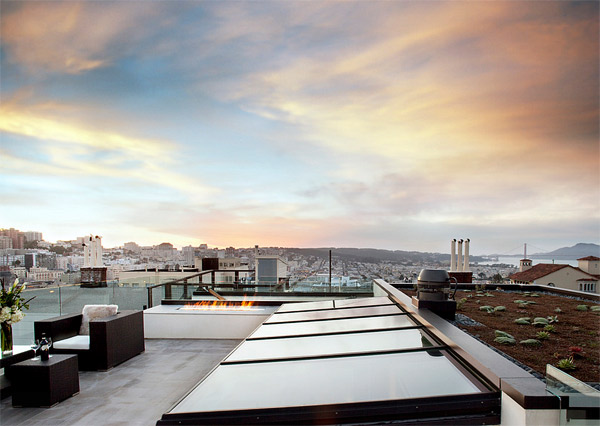 The roofs are made from sliding glass to bring a natural light to the indoors.
The roofs are made from sliding glass to bring a natural light to the indoors.
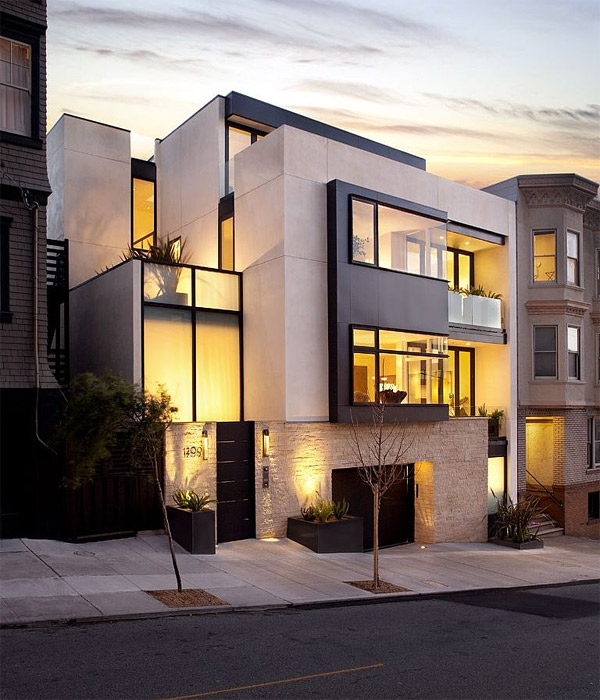 The facade exemplifies a house that is environmentally friendly.
The facade exemplifies a house that is environmentally friendly.
What can you say about this house? Are you inspired to create a house that is eco-friendly? Well I guess we must practice it to help mother-nature and by saving the future of our children. This actual house is designed by John Maniscalo and is actually for sale amounting to 7 million dollars. But of course, do not be startled with the big amount, you can always have a house which is eco-friendly that would not cost this much.










