Laurelhurst Carriage House Studio Apartment With Garage in Oregon
A garage has a studio apartment above it with transforming wooden furniture!
Usually, homes with modern designs come with a unique style and a creative play of volumes and geometry. Well, we have seen that already in the many homes that we have featured. Aside from the sleek look of modern contemporary houses, one notable feature is the materials used in them and how they incorporate nature and other sustainable features into the house. Natural light will always be invited into the home with the use of glass windows while the interior has that open layout and cozy design. Homes these days aren’t just focused on style and aesthetics but on function.
Now here is a home with stunning unique designs that will leave you intrigued and interested. It has features that will make you want it as your own. This dwelling is called the Laurelhurst Carriage House that has a garage with a studio apartment above it. This home located in Portland, Oregon is a gorgeous residence that also has its own outdoor space. With a high attention to detail, craftsmanship, materials and light; the studio provides a versatile space that can be used as an artist’s studio, a guest house, or an apartment. The building mass of this home helps to frame an outdoor space in the backyard which was created as a place to entertain friends and relax with family. With that, the backyard became an extension of the house to be enjoyed in both the summer season with outdoor kitchen and dining as well as the winter month with an in-ground spa, sauna and outdoor shower.
Location: Portland, Oregon
Designer: PATH Architecture
Style: Modern Contemporary
Number of Levels: Two-storey
Unique feature: The house features a studio apartment above a garage with a bright and airy design. It used furniture that is multi-purpose and can be transformed from a sofa to a bed. Even the dining set can be taken from a side table.
Similar House: Windhover 3: A Victorian Contemporary House Extension
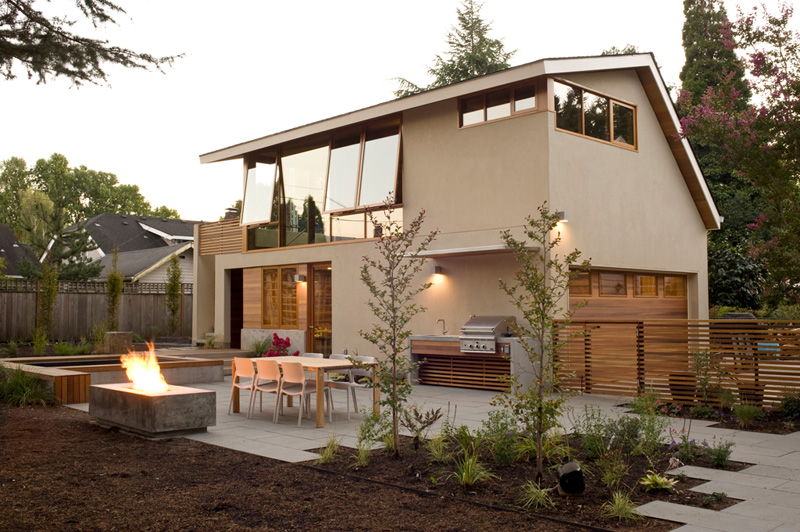 This is the exterior of the house that used wood and concrete. You can also see its usage of glass for the windows. On the other side of the fence is the garage while on the other side is the backyard with a fire pit, dining area and outdoor kitchen.
This is the exterior of the house that used wood and concrete. You can also see its usage of glass for the windows. On the other side of the fence is the garage while on the other side is the backyard with a fire pit, dining area and outdoor kitchen.
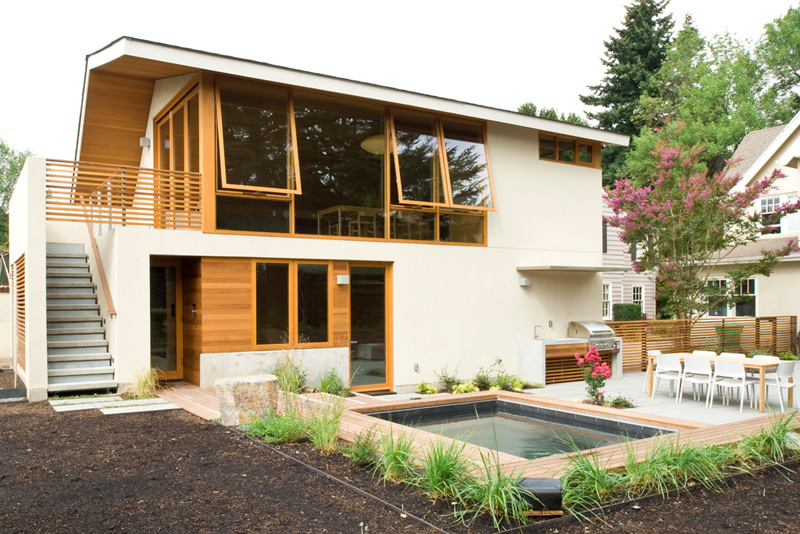 On the backyard, you can see a pool area with wooden decking surround and some grass around it. There are some plants in the area too that bears beautiful flowers, adding appeal to the area.
On the backyard, you can see a pool area with wooden decking surround and some grass around it. There are some plants in the area too that bears beautiful flowers, adding appeal to the area.
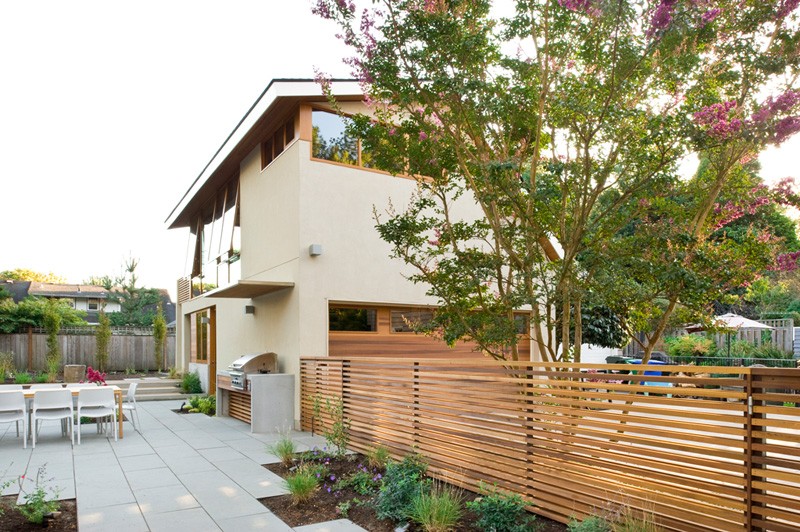 A wooden fence is used to separate and define the backyard. The backyard has soil on some parts while other parts have some floor tiles on it. It sure is a good way to do landscaping.
A wooden fence is used to separate and define the backyard. The backyard has soil on some parts while other parts have some floor tiles on it. It sure is a good way to do landscaping.
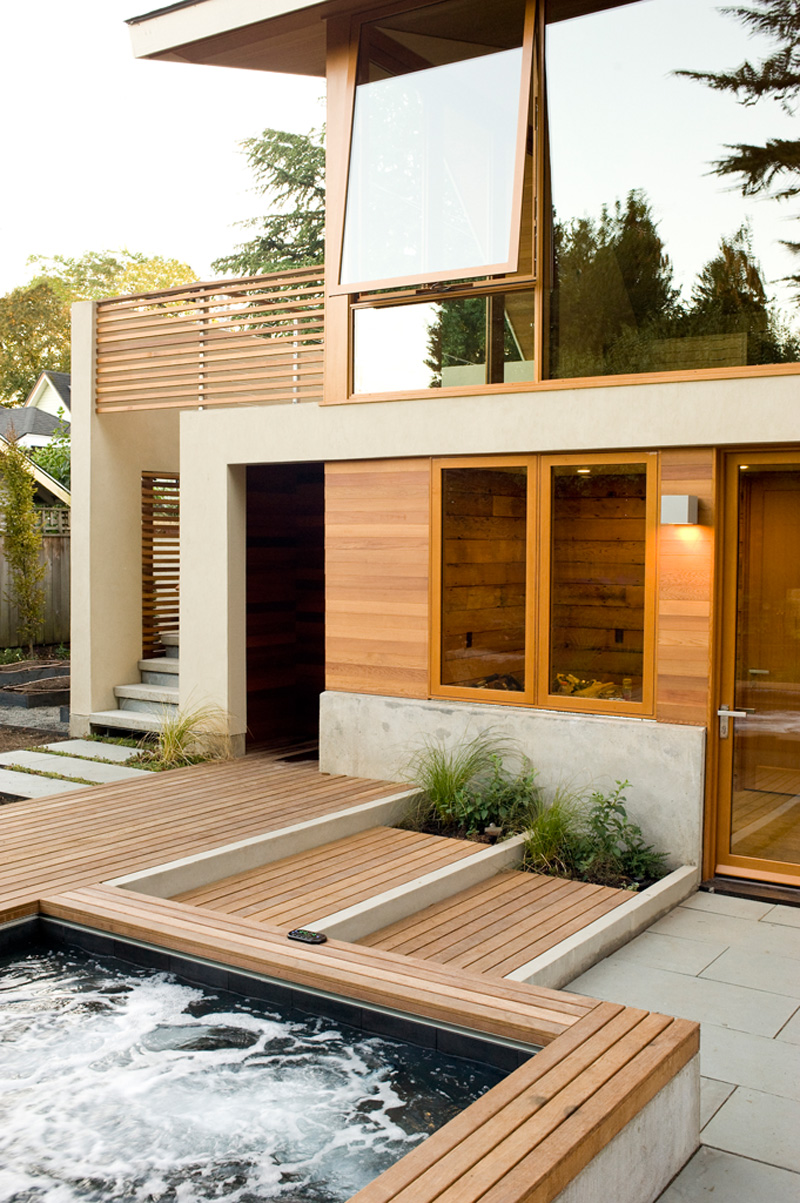 The hot tub area has steps that leads towards it made from wood. It connects to the interior which also has wooden flooring. The house is made from wood and has glass windows with wooden frame. Windows come in different sizes and styles too.
The hot tub area has steps that leads towards it made from wood. It connects to the interior which also has wooden flooring. The house is made from wood and has glass windows with wooden frame. Windows come in different sizes and styles too.
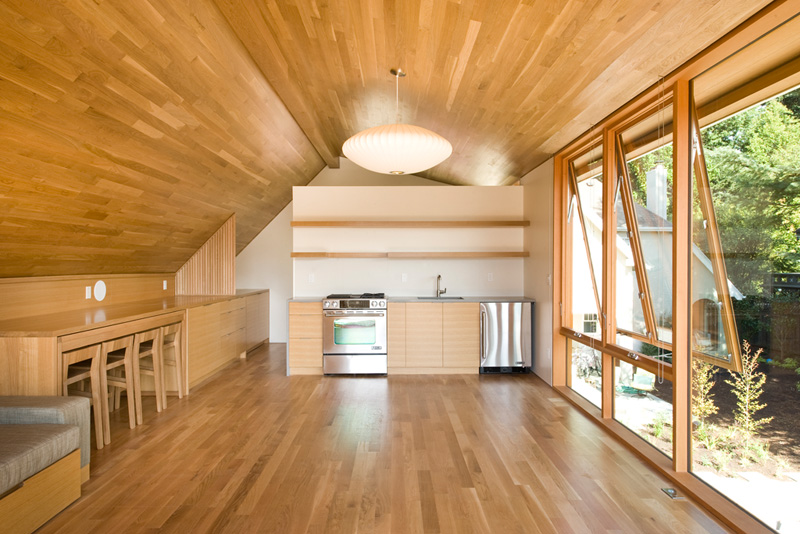 On the upper level, you will see the kitchen and dining area. And yes, it has wooden flooring as well. Large awning windows allow the entry of natural light into the house. The house isn’t crowded with much stuff to give it a minimal and comfortable feel.
On the upper level, you will see the kitchen and dining area. And yes, it has wooden flooring as well. Large awning windows allow the entry of natural light into the house. The house isn’t crowded with much stuff to give it a minimal and comfortable feel.
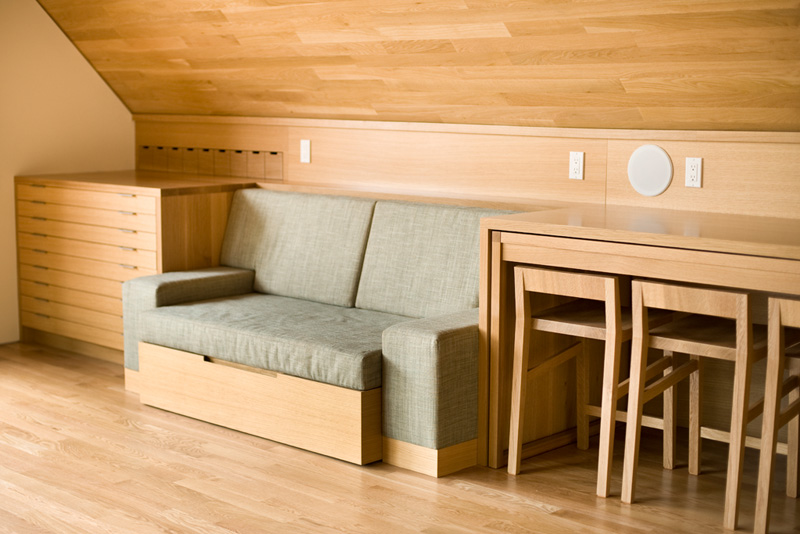 Look at that cabinet on the corner with drawers. You can certainly store many stuff in there and there are mini-drawers on the wall too. As for the couch, it is made from wood with upholstered cover in gray and yes, it has a drawer underneath too.
Look at that cabinet on the corner with drawers. You can certainly store many stuff in there and there are mini-drawers on the wall too. As for the couch, it is made from wood with upholstered cover in gray and yes, it has a drawer underneath too.
Read Also: The Contemporary Flipped House in South Wales, Sydney Australia
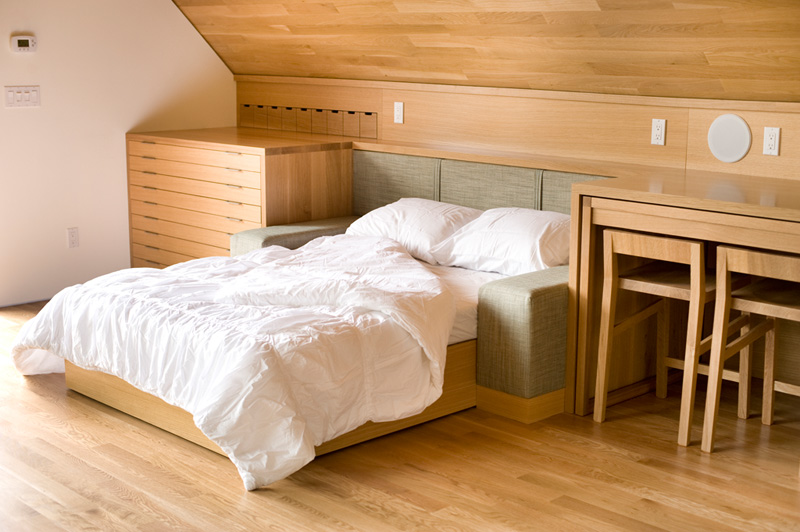 But the real surprise of the sofa is that it can turned into a bed. The drawer you saw isn’t for storage but is where you keep the bed part. Seeing the bed like this makes it exciting to keep it and open it again every day, right? And it used colors that fit the space too.
But the real surprise of the sofa is that it can turned into a bed. The drawer you saw isn’t for storage but is where you keep the bed part. Seeing the bed like this makes it exciting to keep it and open it again every day, right? And it used colors that fit the space too.
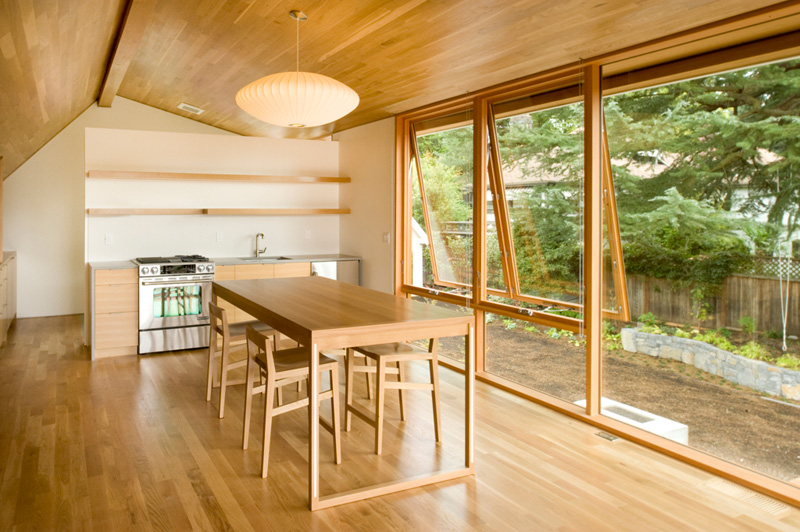 Remember the seats and table you saw on the side? You can pull them out and turn it into a dining table and place the wooden seats all around it. Cool, right? Notice the wooden ceiling too, isn’t it very beautiful?
Remember the seats and table you saw on the side? You can pull them out and turn it into a dining table and place the wooden seats all around it. Cool, right? Notice the wooden ceiling too, isn’t it very beautiful?
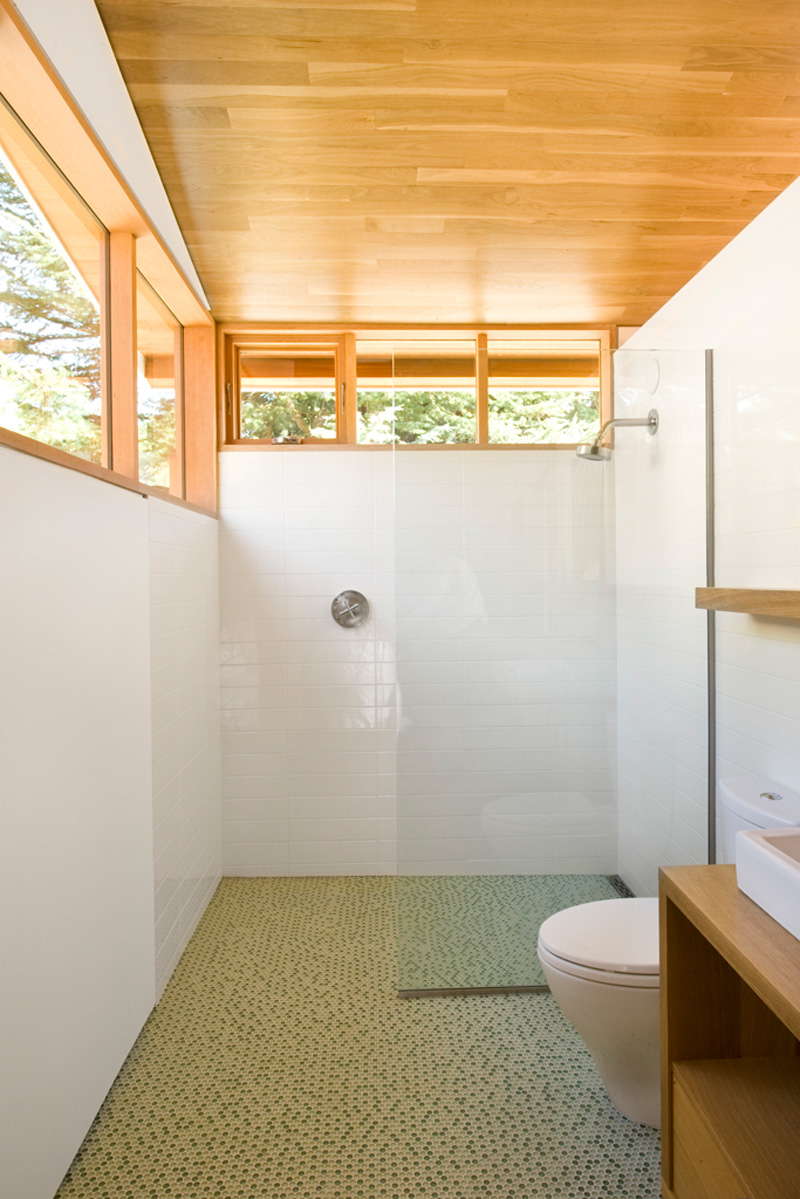 This is the bathroom with mosaic flooring in green and beige. The white tiled walls look nice with the floor as well as the wooden elements in the area too. What separates the shower area from the toilet is a glass framed in aluminum.
This is the bathroom with mosaic flooring in green and beige. The white tiled walls look nice with the floor as well as the wooden elements in the area too. What separates the shower area from the toilet is a glass framed in aluminum.
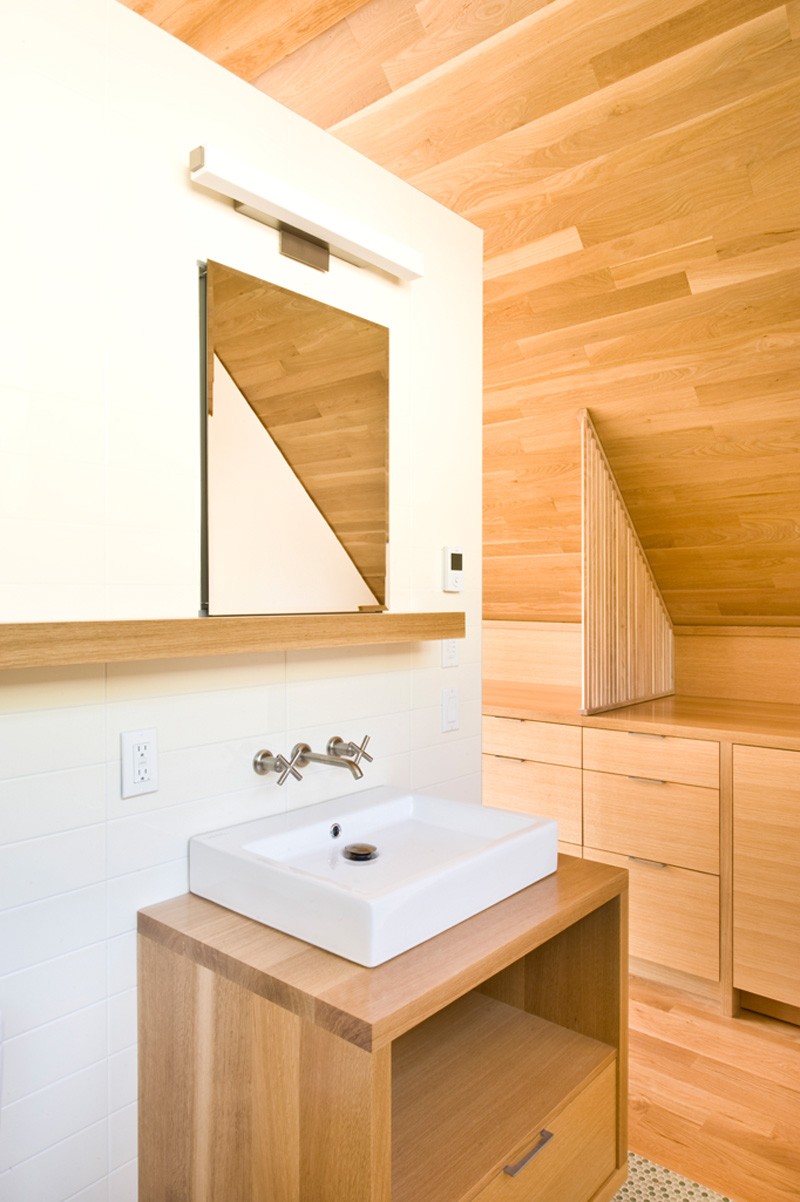 This is the powder room that used wood in most of the spaces. It has a mirror on the wall that reflects the wooden materials used in it. The bathroom and this powder room used modern fixtures in it. White and wood looks great together!
This is the powder room that used wood in most of the spaces. It has a mirror on the wall that reflects the wooden materials used in it. The bathroom and this powder room used modern fixtures in it. White and wood looks great together!
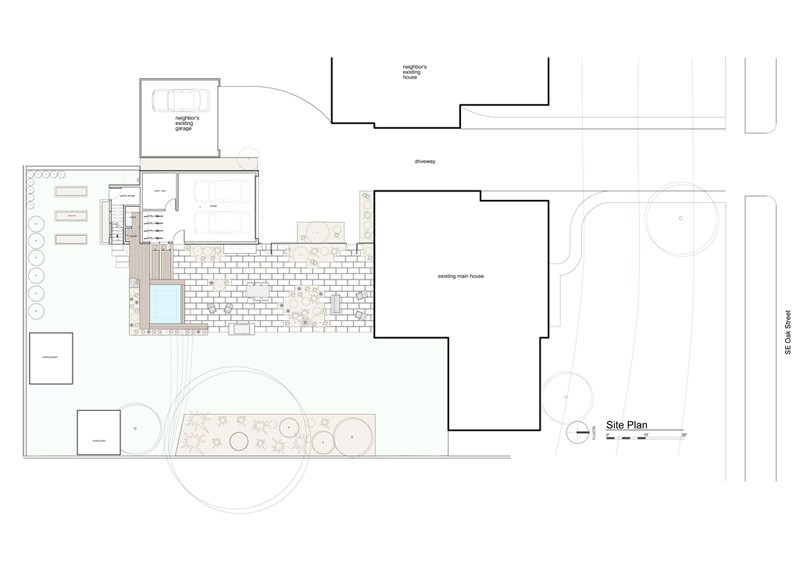 What you see here is the floor plan of the ground level. The garage as well as the backyard is featured here. The studio apartment is connected to a main house. You can see that the house occupied only a small portion of the lot area which is a good idea because the kids can still run around.
What you see here is the floor plan of the ground level. The garage as well as the backyard is featured here. The studio apartment is connected to a main house. You can see that the house occupied only a small portion of the lot area which is a good idea because the kids can still run around.
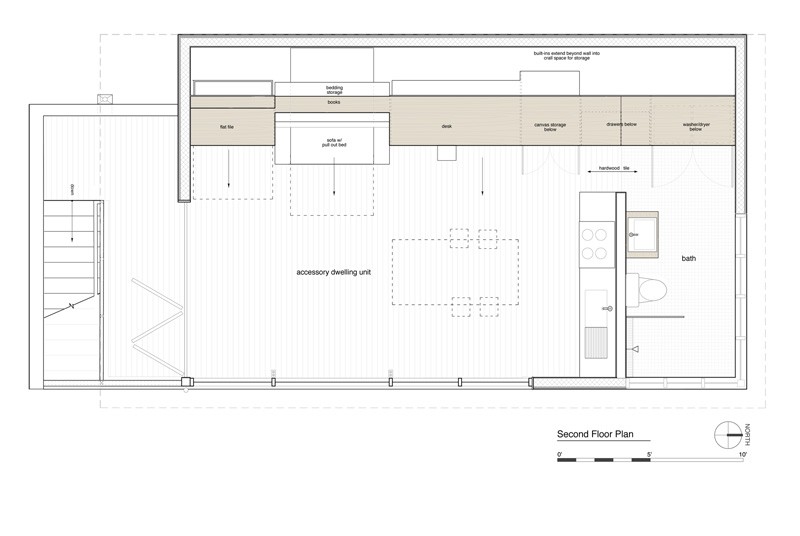 This is the second floor plan of the house where you can see the private area as well as a bathroom too. You can see the arrows that points to areas with broken lines. It manifests that the bed can be pulled from the bench and the dining set is taken from the side.
This is the second floor plan of the house where you can see the private area as well as a bathroom too. You can see the arrows that points to areas with broken lines. It manifests that the bed can be pulled from the bench and the dining set is taken from the side.
The design of this house was done by PATH Architecture and was built by Kaiser Group, Inc. who both did an amazing job. We can see in the images of the house above that the dwelling was designed really well incorporating everything that is necessary for a home. I love how it used for the home and how it added modern equipment inside it. The look of the entire home is really comfortable and cozy. I’m sure this is something that one would love to get as a home. And yes, it has a unique appearance that would bring you to fairy tale land because it would remind you of a carriage of some sort, thus the name suggests.







0
Anne Marie Olsen
I love these beautiful homes but I do struggle with the impersonal elements that are missing. After owning and creating my own home for over 40 years I feel that modern look that is expected for todays families emphasises the starkness of todays throw away world. And its just a though but, should we concentrate more on what has bought us to this moment in life rather than remove us from the connection of where we come from and who our creator/ family/maker is.
0
Ronald Bien
I think it’s because of this one word. change :) And there will be more in the coming decades.