Designers also consider the kind of weather in building the house in different parts of the globe. The client also requested for a house design that will match the kind of location as well as the common type of weather in whichever country or place you are residing. Today, we will see how the designer matched the house design to the hot weather of the place that is commonly experienced for the entire year. This house is named as AN House.
AN House resolved this issue by constructing large open spans, cross-flow and in some areas the designer utilized the wooden brise soleils. This house is spotted in Paraná, Brazil and intended for a couple with three teenage daughters. This is divided into three blocks which composed of two downstairs and one that forms the upper deck and it forms a letter U. These organize a social area, the lounge and intimate area on an impactful way. Scroll down the page and see the different amazing designs of the designer through the images below.
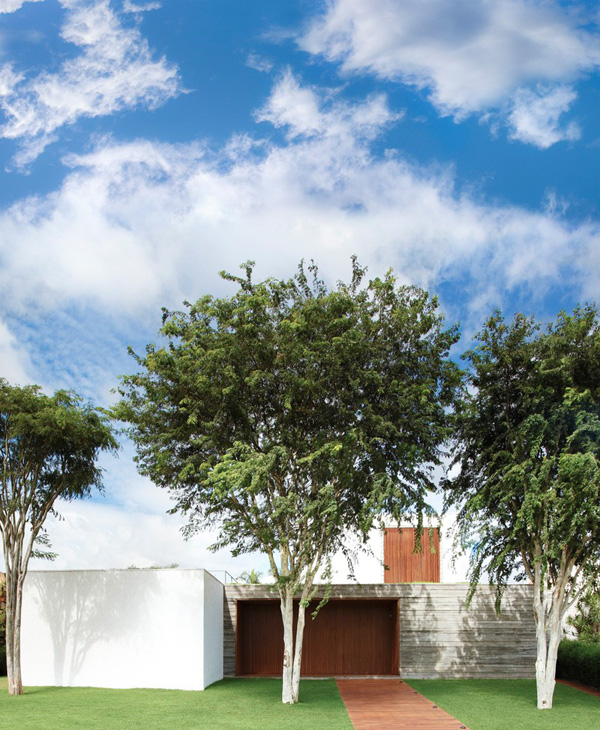
Tall trees enhance the look of the exterior of this house as it harmonized well with the green landscape here.
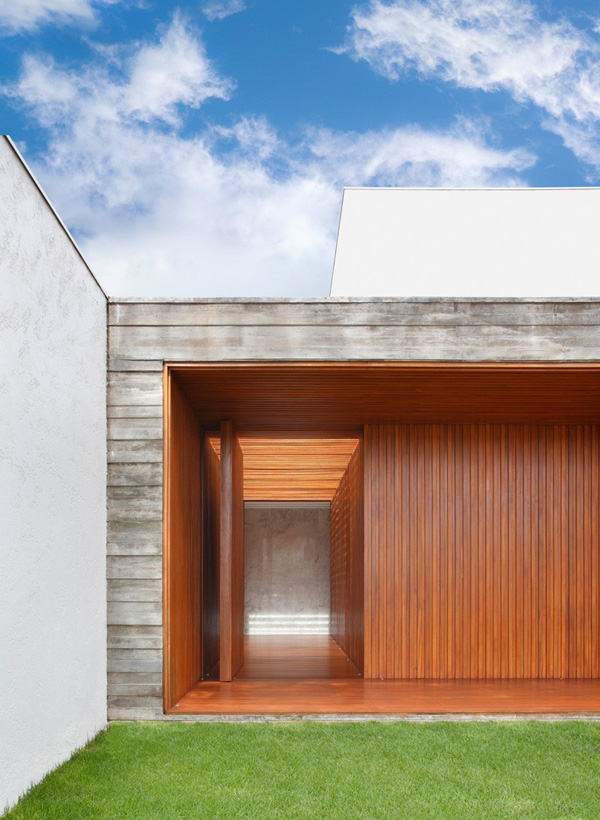
See the lines and patterns in this area as the opens and welcome the guest to explore more of the interiors.
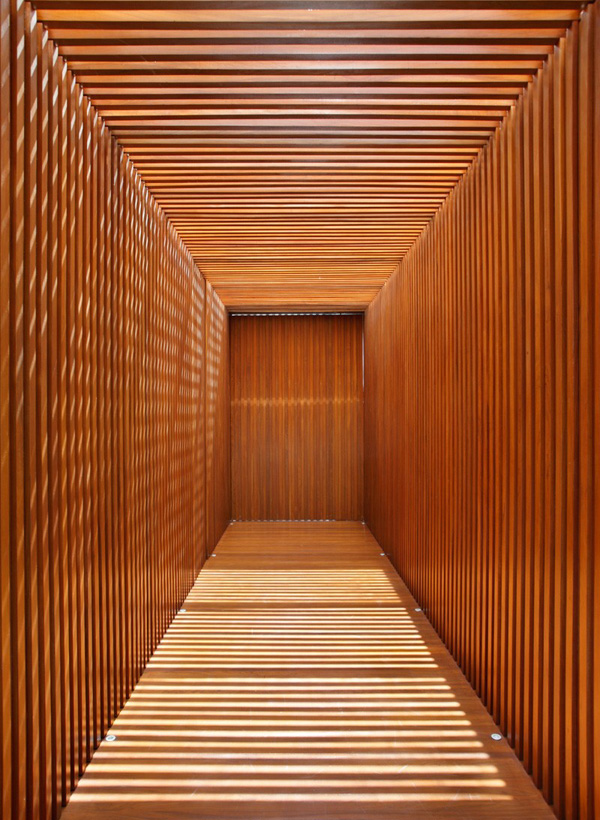
Wooden patterns and lines create a different dimensions and movement in this entrance area.
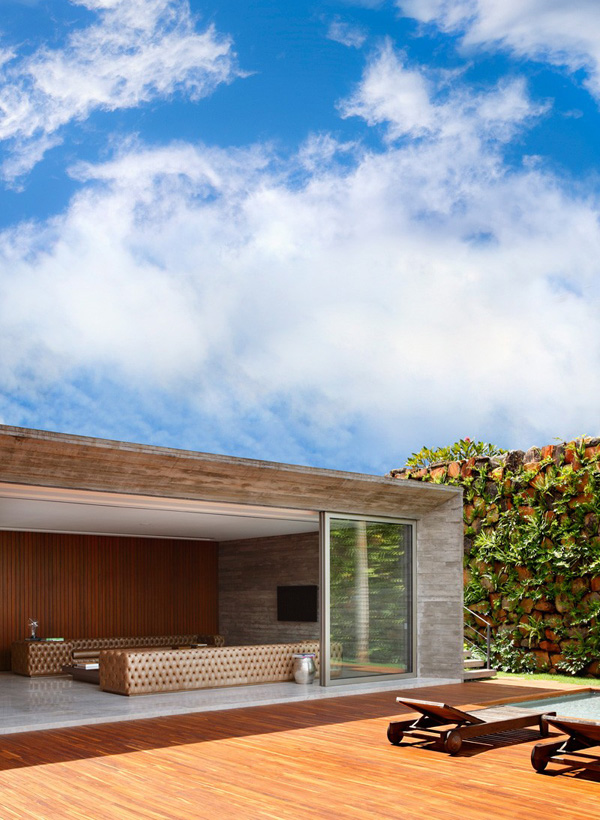
Sliding glassed doors allows the open and transparency concept in the interior.
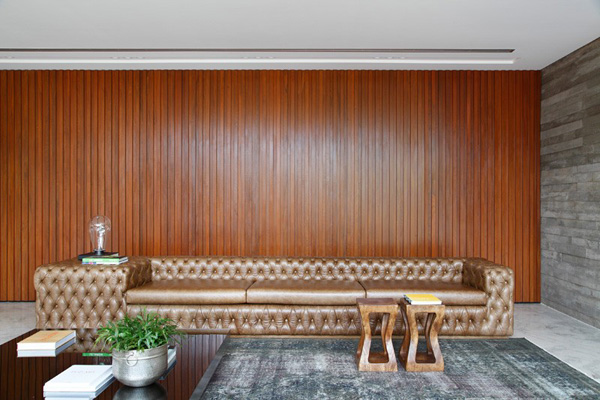
Extraordinary style and design of this sofa complements well with the lines and patterns in the walls.
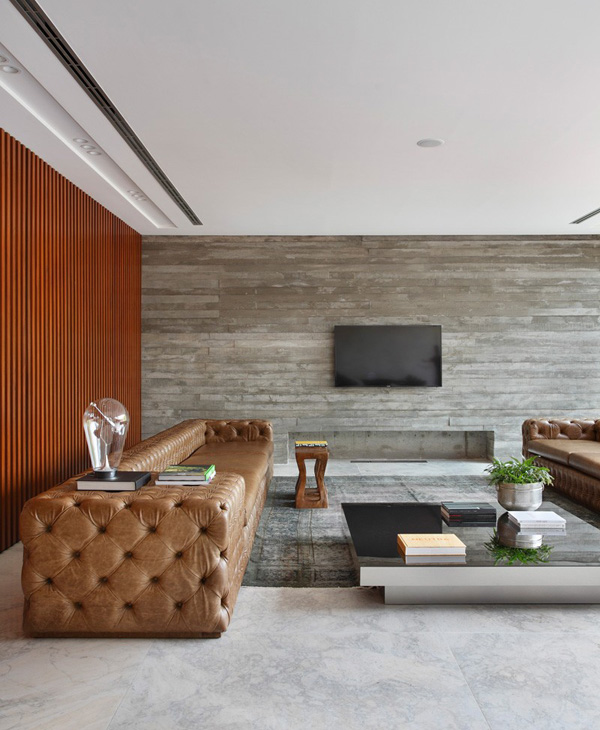
Look at the modern equipment and accessories display in the living space that underline its contemporary style.
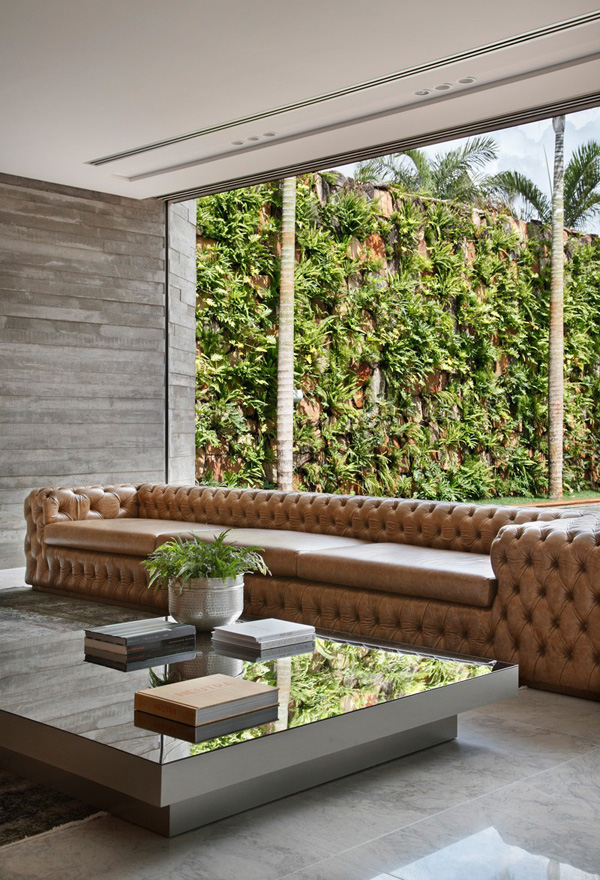
Green plants inside the house provide more life and beauty here which connects to the outdoor spaces.
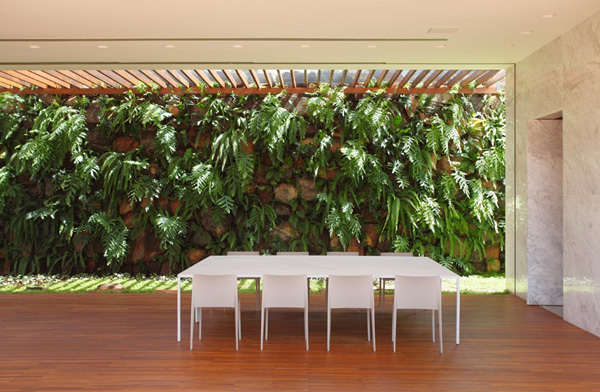
Dining table set in the patio area also provides the opportunity for the client to enjoy the garden.
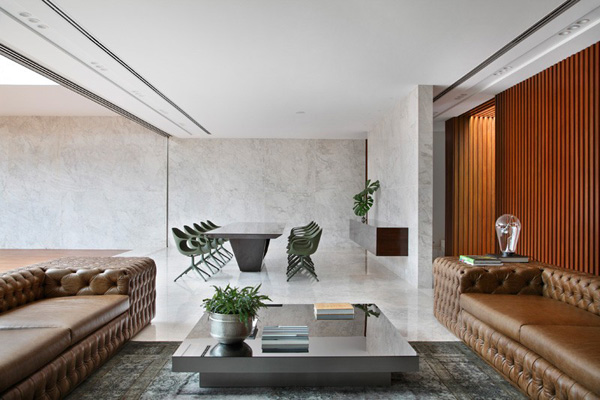
See how the shapes and volumes occupy the large space in the indoor areas.
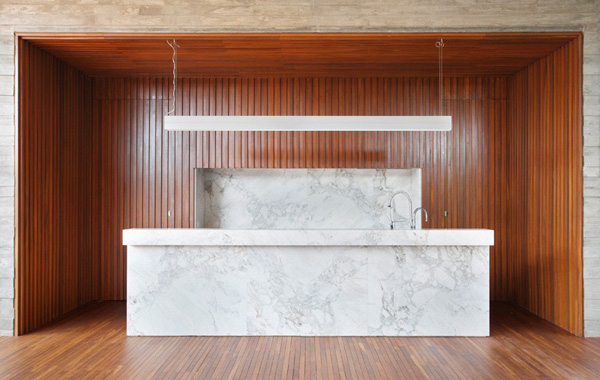
Simple yet attractive kitchen displays the mosaic tiled table and wooden floor and walls here.
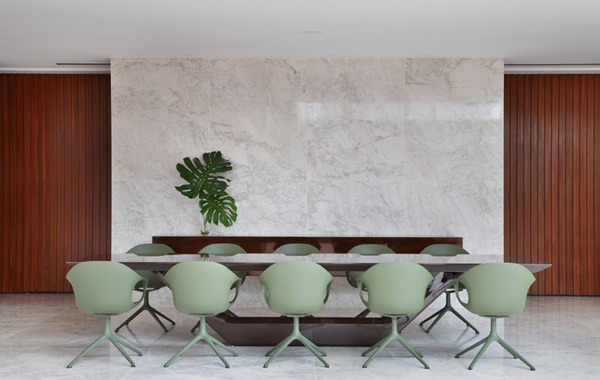
Green coloured chairs in this dining space harmonized with colour of the nature outside.
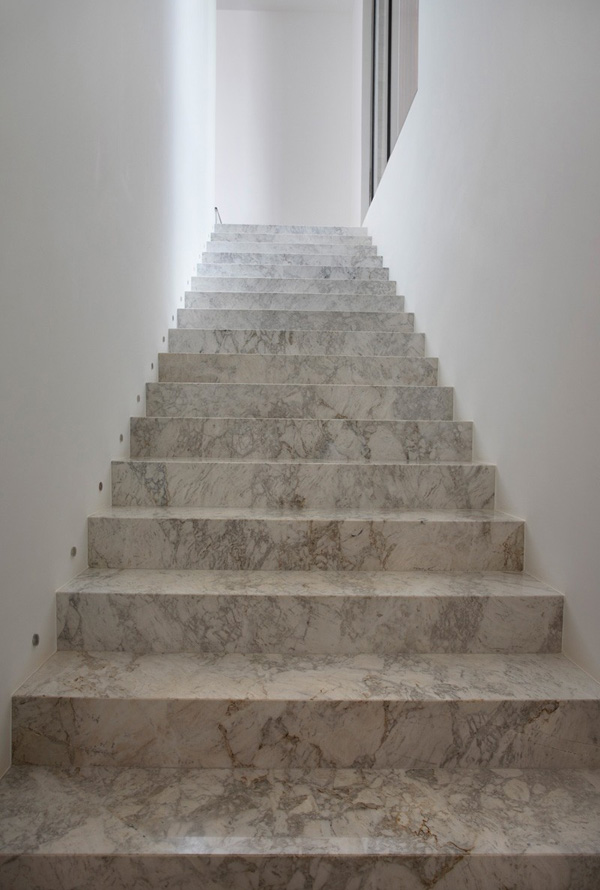
Mosaic tiled staircase balances the plain white themed interior.
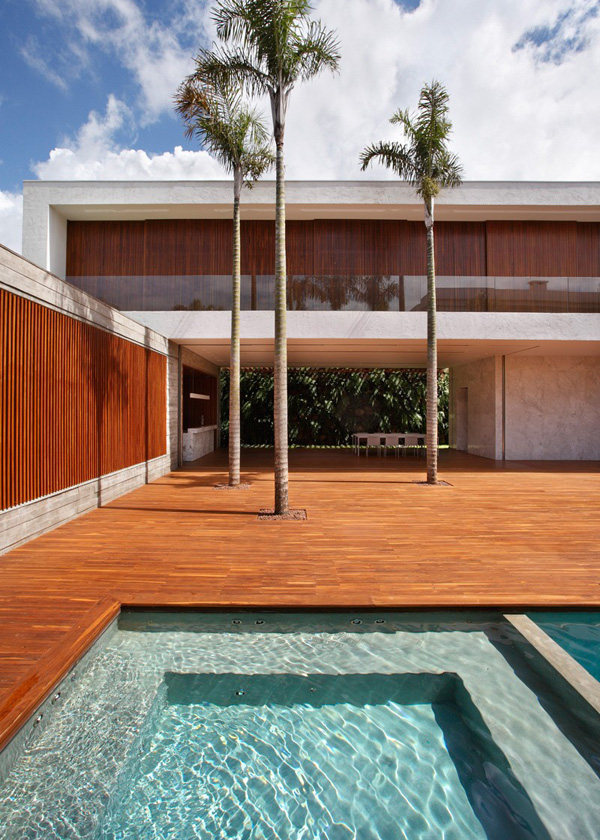
Tropical theme will never be achieved without these trees and enticing water in the swimming pool.
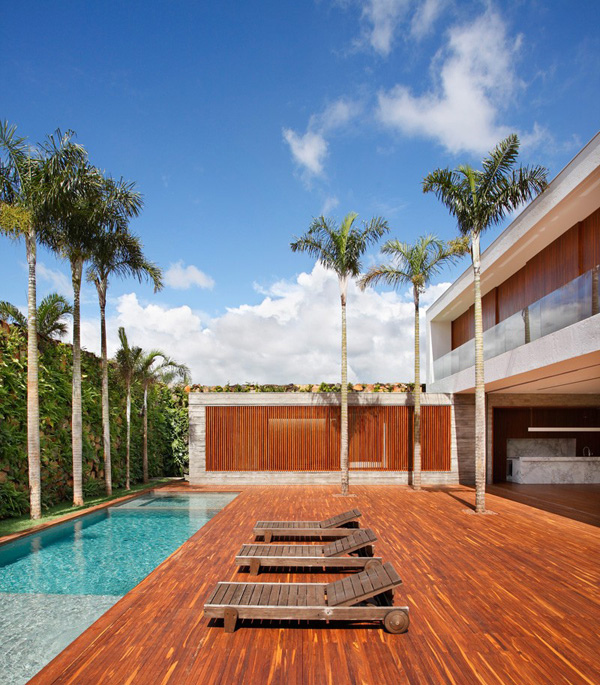
Large space for the pool area is maintained in the exterior to allow the client feel the relaxing space even in the house.
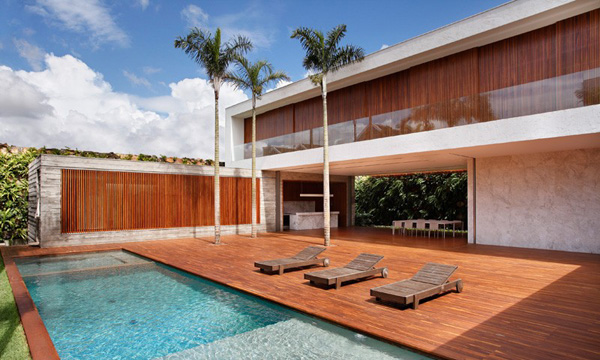
We can undeniably see how the designer mix and match the different natural elements here to make this more attractive.
As we have witnessed the different fascinating ideas applied by the designer in every corner of the house, we can say that the Guilherme Torres skillfully styled and conceptualized this house. I personally like the presence of the swimming pool which expressed the relaxing and comfortable ambiance in the house. A home theater is also one of the best features of the house which highlighted the best place for the family to gather and spend time together. We hope that you find these house ideas interesting that may possibly apply in your own house in the future.