Amiable Balance in the Renovated Interiors of the Birchgrove House in Sydney, Australia
Making renovations in our existing house is not easy an easy task. It’s not as easy as getting a pen and paper and write the list of features that you’d like to add or maybe change. Eventually the planning doesn’t happen overnight. We need to examine the existing features of our house and the available resources that we can still use and improve. Also we need to consider our budget and learn how to re-invent the old elements in our house. Today we will be exploring the renovated house named Birchgrove House in a suburb of Sydney, Australia.
Well, most of the common reason why we tend to redesign our house is that we have the desire of enhancing its looks. Same with this house as it added the idea of maximizing the outdoor experience. The distinct characters of the location also inspire and influence us to fully utilize the natural resources found in the environment. Scroll down the page to see more of the fascinating transformation of this Birchgrove House through the images below.
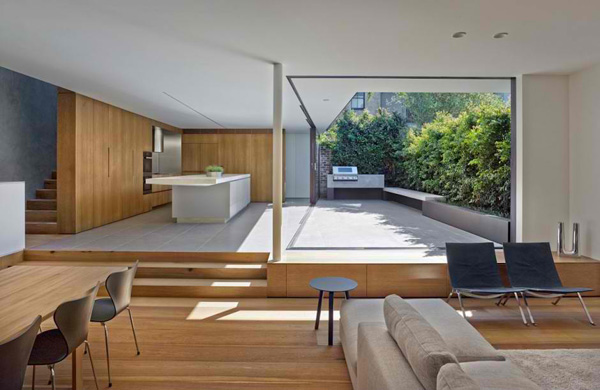 The house building design may be simple but this has a lot of incredible features to offer from its glassed windows to the concrete walls and floors.
The house building design may be simple but this has a lot of incredible features to offer from its glassed windows to the concrete walls and floors.
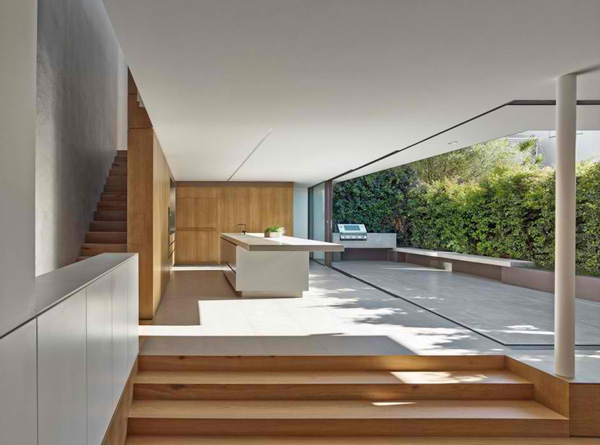 Lines, textures and dimensions are clearly seen from the table in the kitchen as well as in the garden.
Lines, textures and dimensions are clearly seen from the table in the kitchen as well as in the garden.
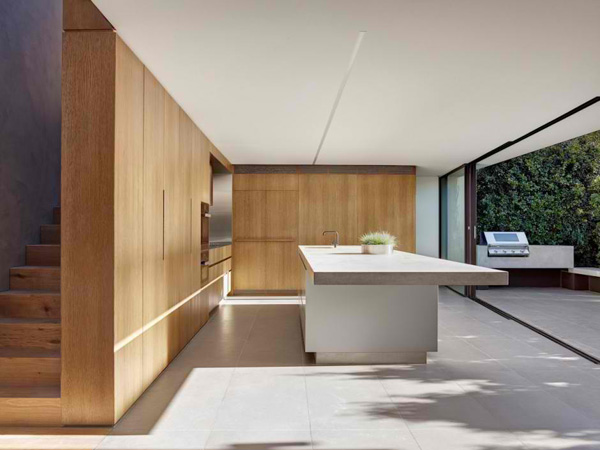 Looking closely at the neat and sustainable zones in the interior truly speaks of comfort.
Looking closely at the neat and sustainable zones in the interior truly speaks of comfort.
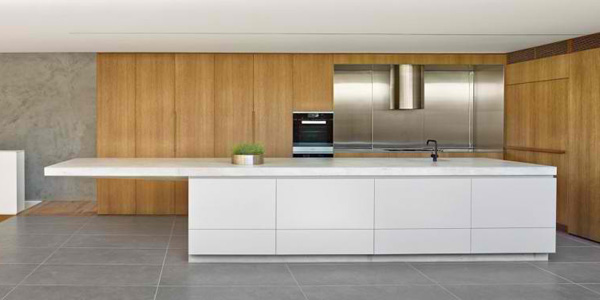 Smoothness of the stainless appliances jives with the texture and pattern in the wooden wall.
Smoothness of the stainless appliances jives with the texture and pattern in the wooden wall.
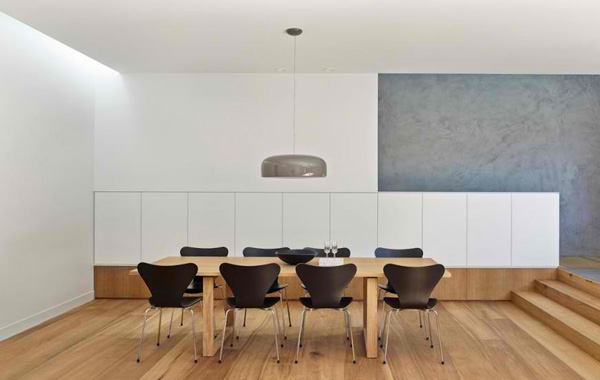 Contemporary and stylish chairs in the dining area are enough to unleash the luxury in the design.
Contemporary and stylish chairs in the dining area are enough to unleash the luxury in the design.
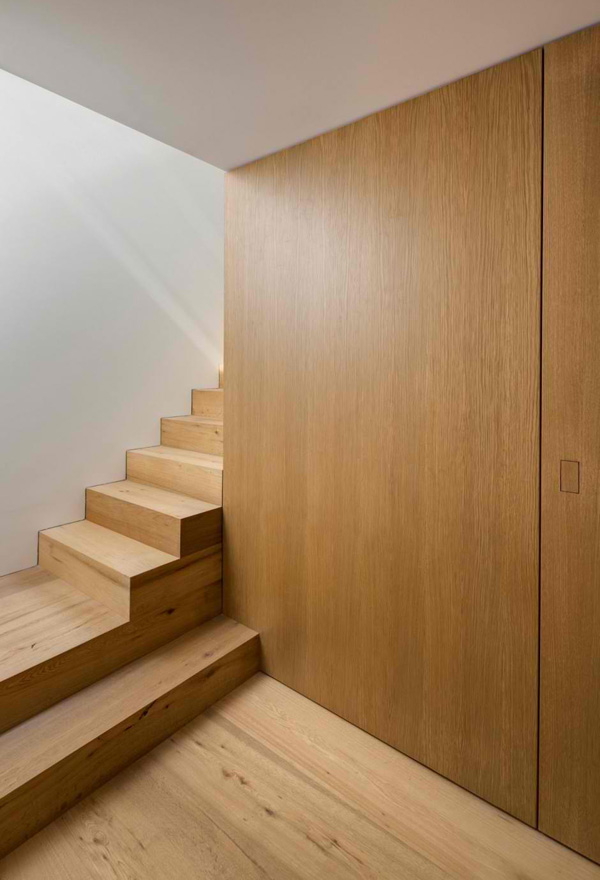 Limited space intended for the stairs may be enough to accommodate the guests of the client to explore more of the second level of the house.
Limited space intended for the stairs may be enough to accommodate the guests of the client to explore more of the second level of the house.
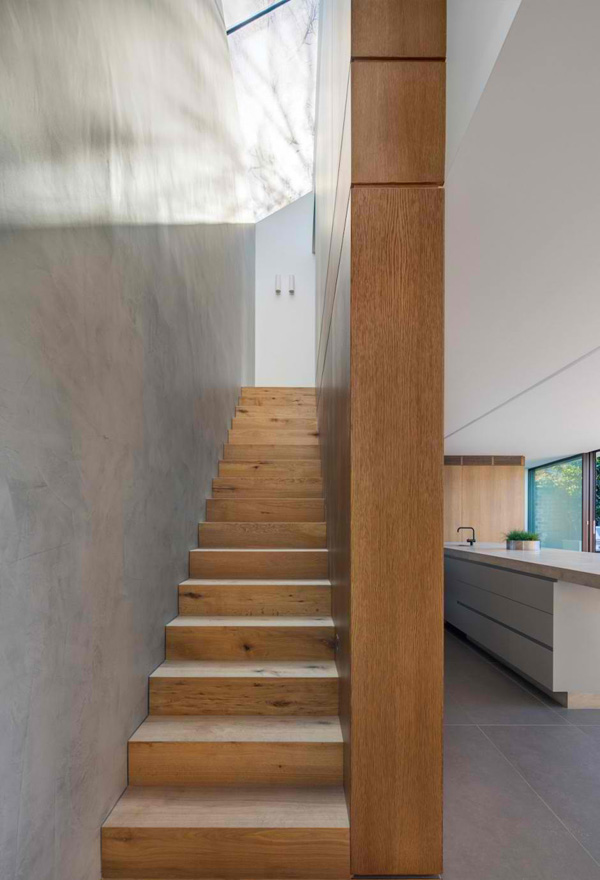 We can see here the secret behind the wooden wall is the stairs that will bring the homeowner to the other parts of the house.
We can see here the secret behind the wooden wall is the stairs that will bring the homeowner to the other parts of the house.
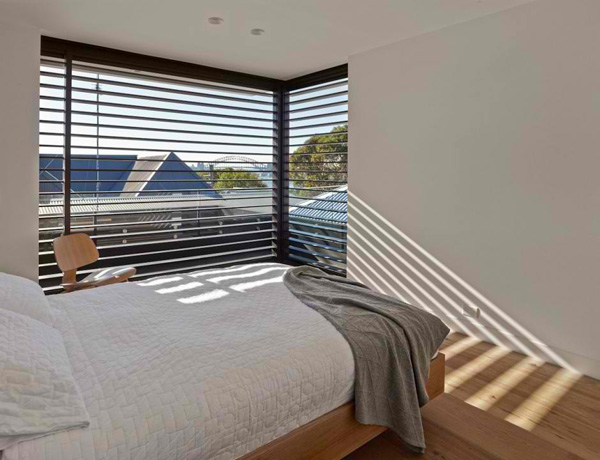 The natural light is always welcome in the bedroom to minimize the energy consumption.
The natural light is always welcome in the bedroom to minimize the energy consumption.
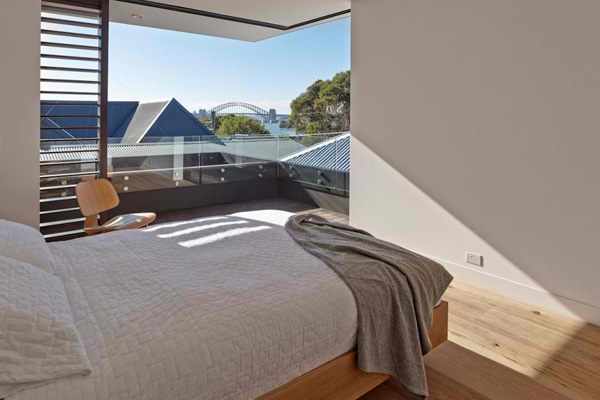 When the wooden clad walls are open, the sunlight can fully enter the bedroom.
When the wooden clad walls are open, the sunlight can fully enter the bedroom.
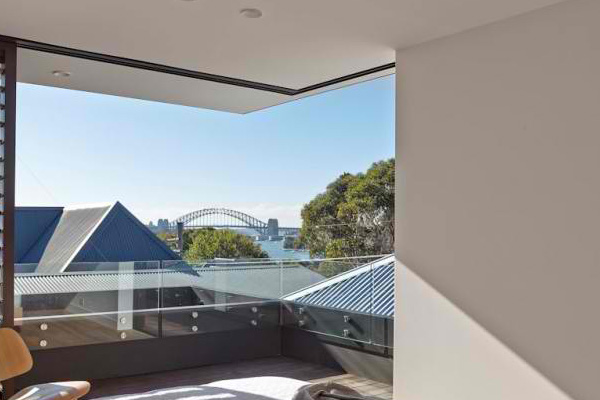 From the terrace, the homeowner may fully see the different modern houses in the neighbourhood.
From the terrace, the homeowner may fully see the different modern houses in the neighbourhood.
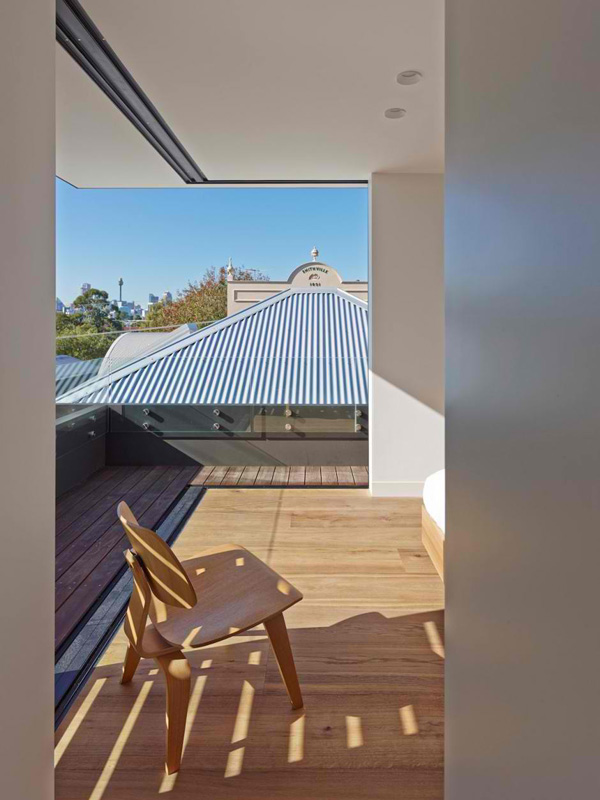 The stylish wooden chair set in this terrace is enough for the client to sit down and relieve from stress.
The stylish wooden chair set in this terrace is enough for the client to sit down and relieve from stress.
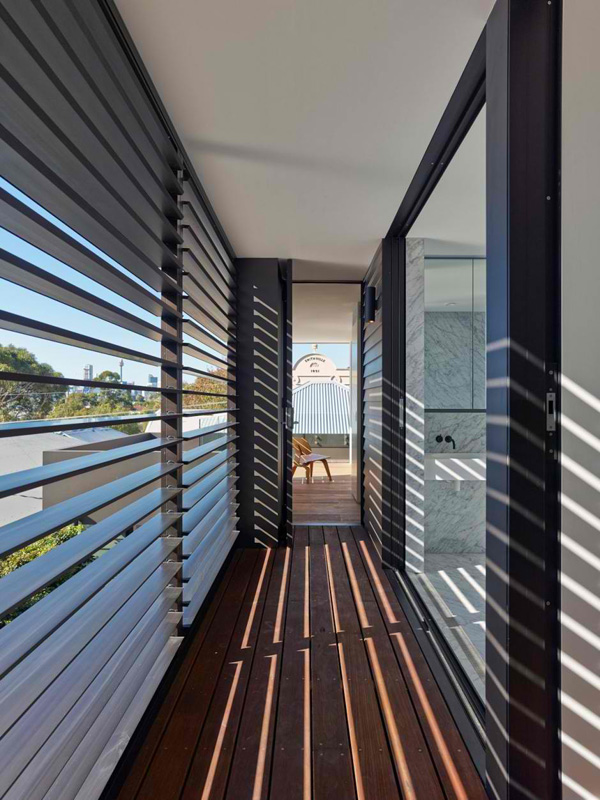 Notice how the wooden clad frame protects the interior from the heat of the sun.
Notice how the wooden clad frame protects the interior from the heat of the sun.
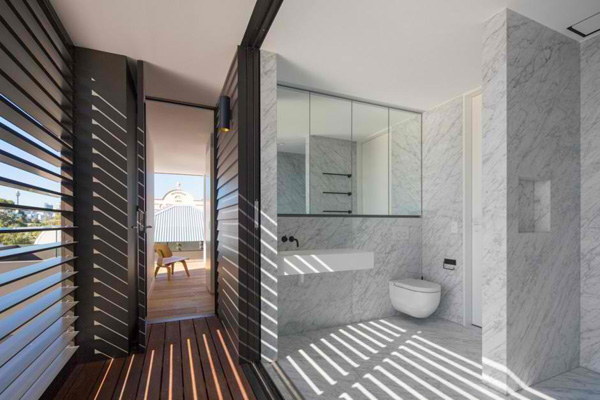 Modern and spacious bathroom simply uncover the neat and hygienic bathroom from its wall to the floor.
Modern and spacious bathroom simply uncover the neat and hygienic bathroom from its wall to the floor.
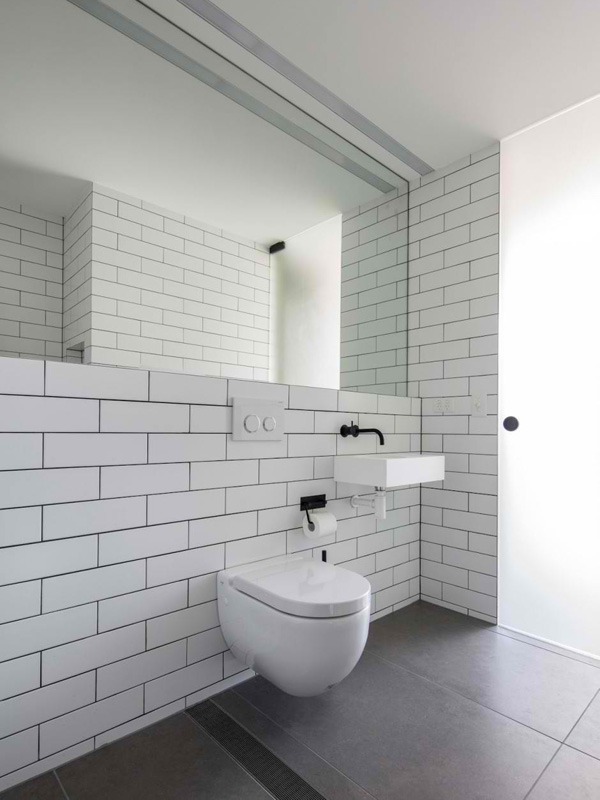 Another bathroom in the house that displays a clean and comfortable palette and fixture.
Another bathroom in the house that displays a clean and comfortable palette and fixture.
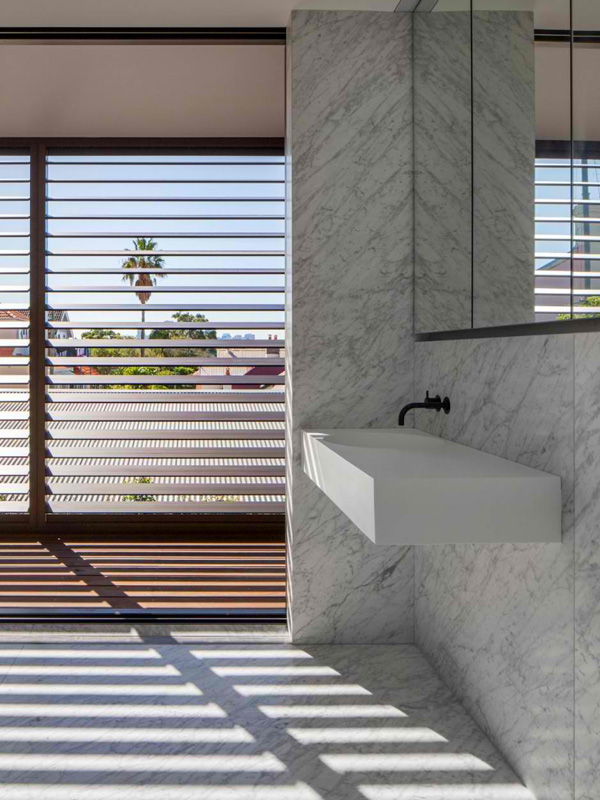 The design and style of this powder area maintains its charm and sophisticated look from its expensive tiles and fixtures.
The design and style of this powder area maintains its charm and sophisticated look from its expensive tiles and fixtures.
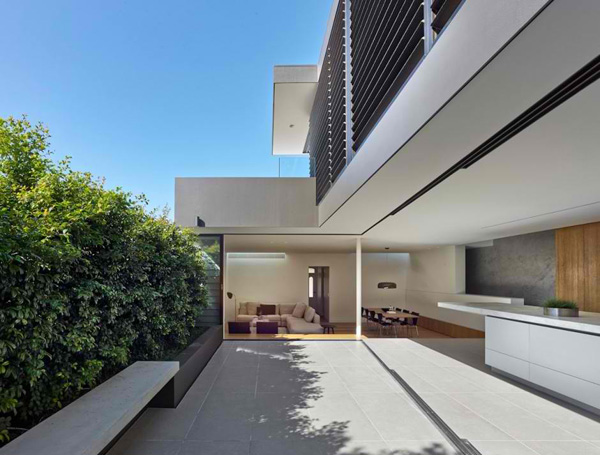 Here is the open garden that consistently displays its cleanliness and amiable views.
Here is the open garden that consistently displays its cleanliness and amiable views.
The concept of openness and sustainability is important when we plan to redesign our house. For me, this is one of the most important features that I may consider in owning a modern house design. For this house, I am sure that the Nobbs Radford Architects successfully responded to all the demands of the client. As the innovative features highlighted in every areas of this house that really speaks of convenience and charm. We hope that once again we have shared to you another set of inspirations and ideas that you may apply in re-inventing the features of your house.









