Balanced Features of the Tower House in Victoria, Australia
Stunning and unique home featuring a unique combination of form and texture.
If you are given a chance to build your own house in Australia, what would it look like? Do you have ideas and inspired designs that will best suit your needs? Well, if you have no idea yet or you are looking for more unique designs you may also consider the features of this private residence nestled in Australia. This house is called as Tower House and it is completed in 2014. What is special with this private residence is that the designer was able to merge art, nature and community together. Tower house is specifically bound by two roads. One is a leafy post-war suburban street while the other is facing the backyard that seems like a country road. Contemporary architecture is best observed from its exteriors and interiors.
Tower House is actually a renovation and extension to a weatherboard home in Alphington, Victoria, Australia. The designer said that they restored the original design where the kid’s room, bathroom and living spaces. The designer adds some features such as a studio, bedroom, bathroom, kitchen and dining space. The designer confidently revealed that this house is a result of a vast number of concurrent discussions about issues far broader than the home itself. They said that this house speaks a lot of things and it is our opportunity to check through the images below:
Location: Alphington, Victoria, Australia
Designer: Andrew Maynard Architects
Style: Modern
Number of Levels: One Storey
Unique feature: This house project shows its extraordinary features from its lighting, forms and textures. This shows a village type private residences that exposes the contemporary style and design that will offer the great comfort and elegance in all of its spaces.
Similar House: Staggering and Exceptional Remodeled Designs of the Lymm Water Tower in England
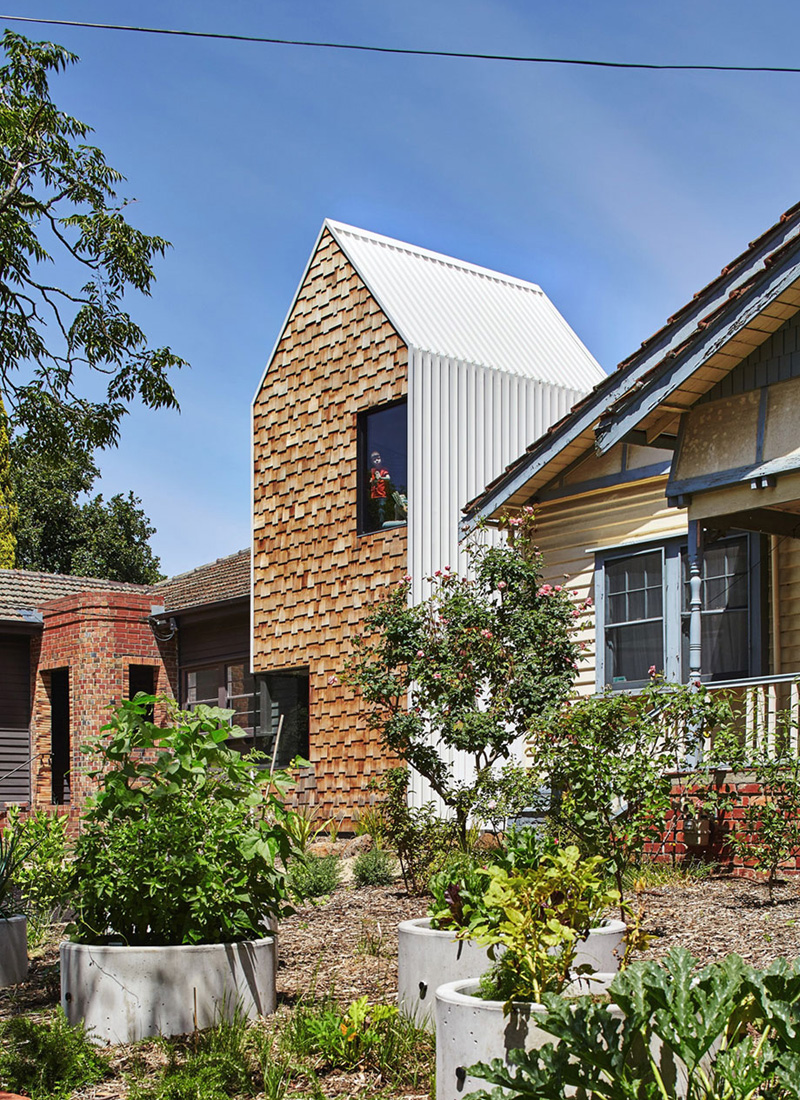
See the unique structure of the house building as it displays the rough texture and patterns in wall and its roof as well. A tower like building is designed here to showcase its extraordinary shape.
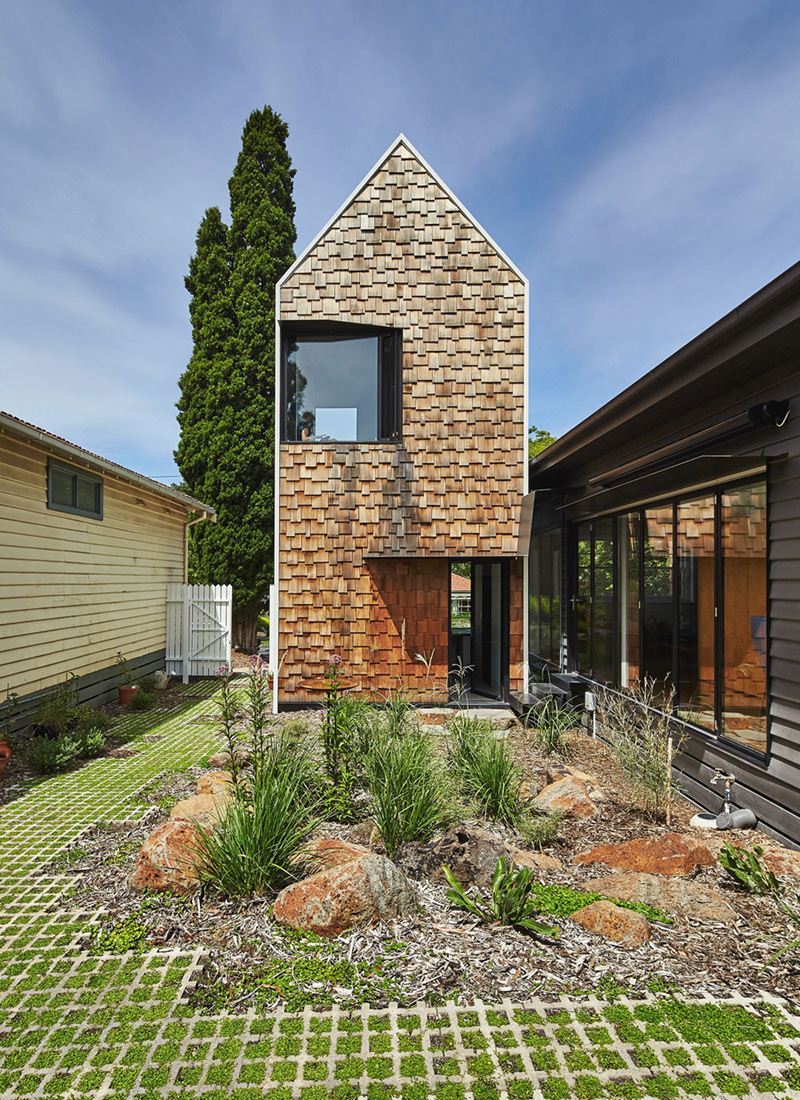
Here you can see the amazing landscape in the garden that also complements with the texture of the house building. Geometrical forms of the building is highly observed in this area.
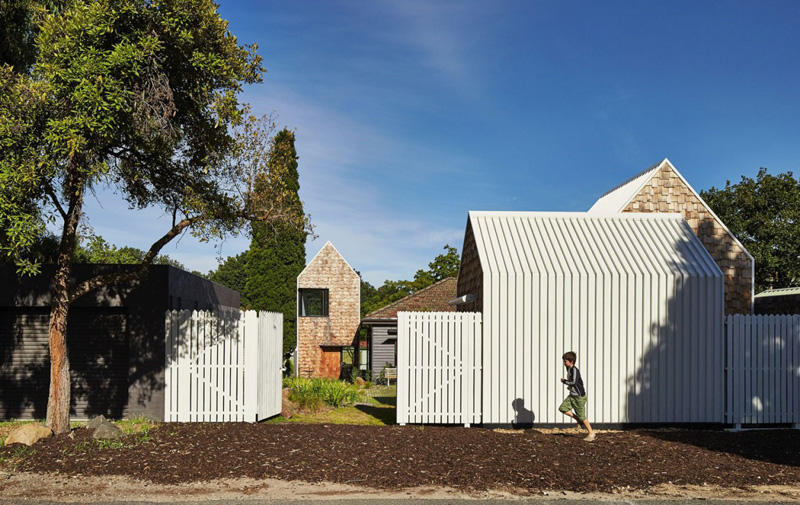
The importance of wooden materials was applied on its fence. Traditional materials were utilized to prove the comfortable and sustainable features of this house.
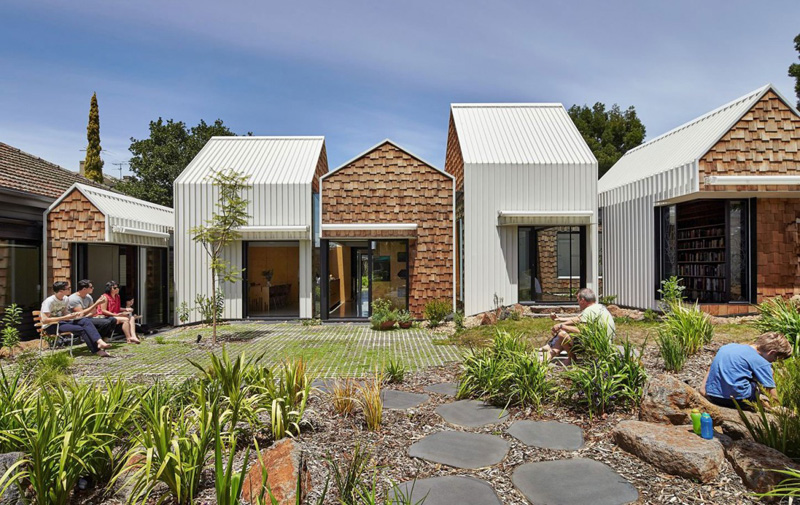
The shape and color of the house buildings harmonized with each other as well as the plants in the garden. Patterns and texture are underline from this area.
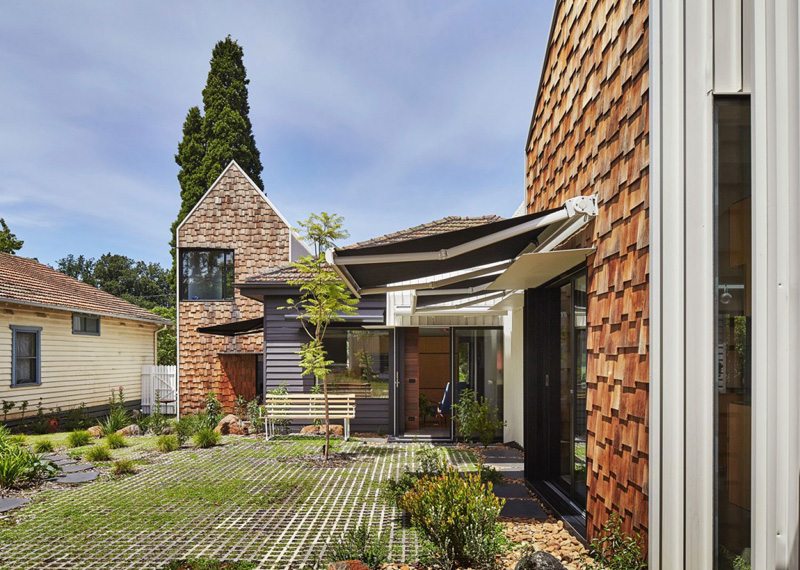
Who will not say that comfort and charm is not accessible in this area? Sustainable light is also available in this patio area where the client can sit down and relax.
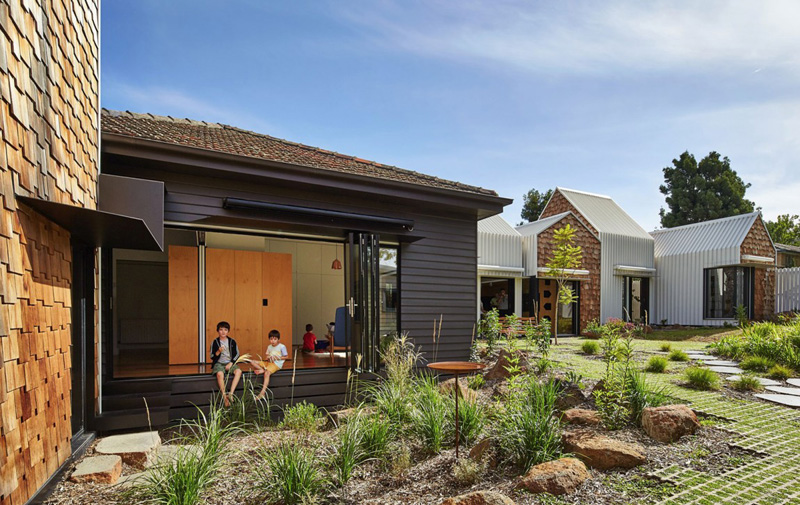
Glass materials are also utilized in the walls of the house where clients can freely view the beautiful garden. Big rocks ensures the flawless patterns and themes in the exterior.
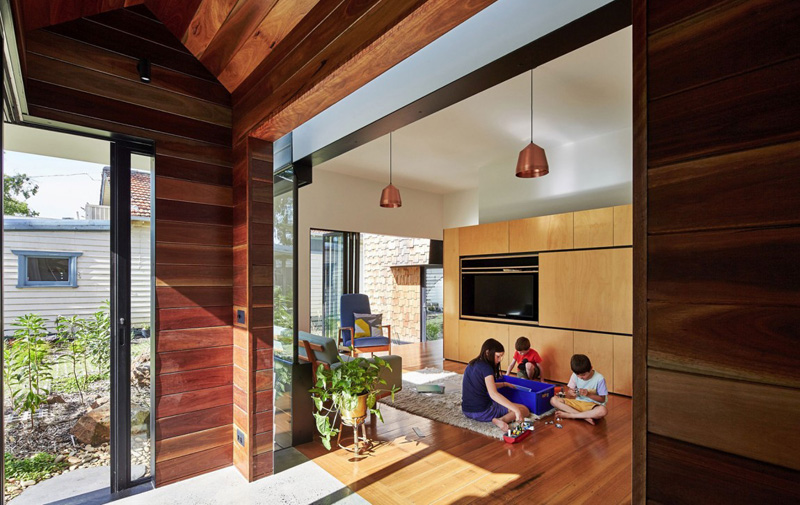
In the morning, the natural light can also enter the interior that may allow the client to reduce their electricity consumptions. Wooden materials adds the elegance and comfort in the living space.
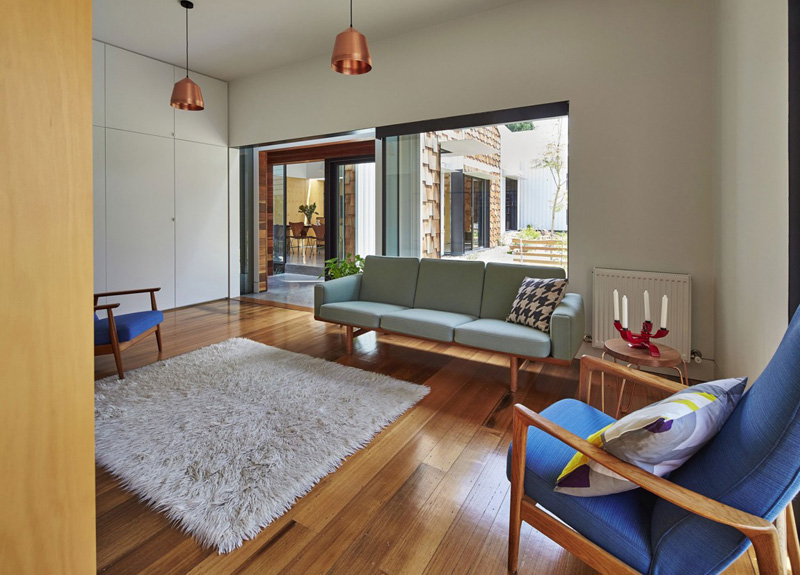
A great combination of blue, grey and natural wooden colors creates a relaxing mood in this living area. Accessories and furniture made this area comfortable and attractive.
Read Also: Breath-taking Views in the Rothschild 1 Tower Condominium in Tel Aviv, Israel
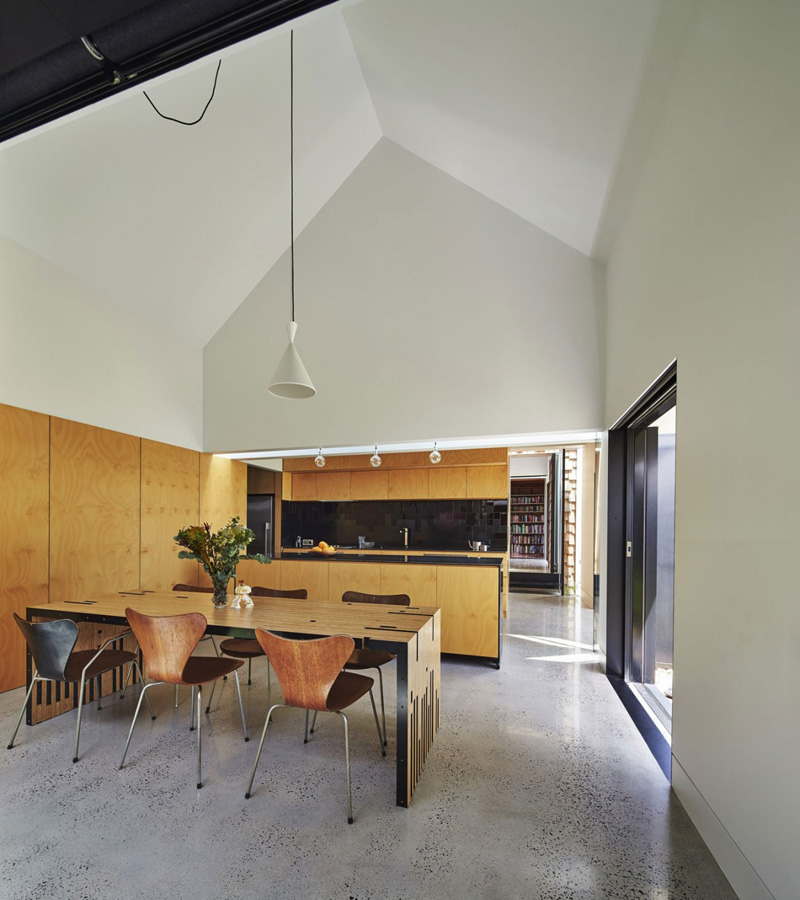
Spacious area is intended for the dining space so to allow the client freely move around the space. Wooden furniture simply enhances and blended well with the theme in the dining and kitchen space.
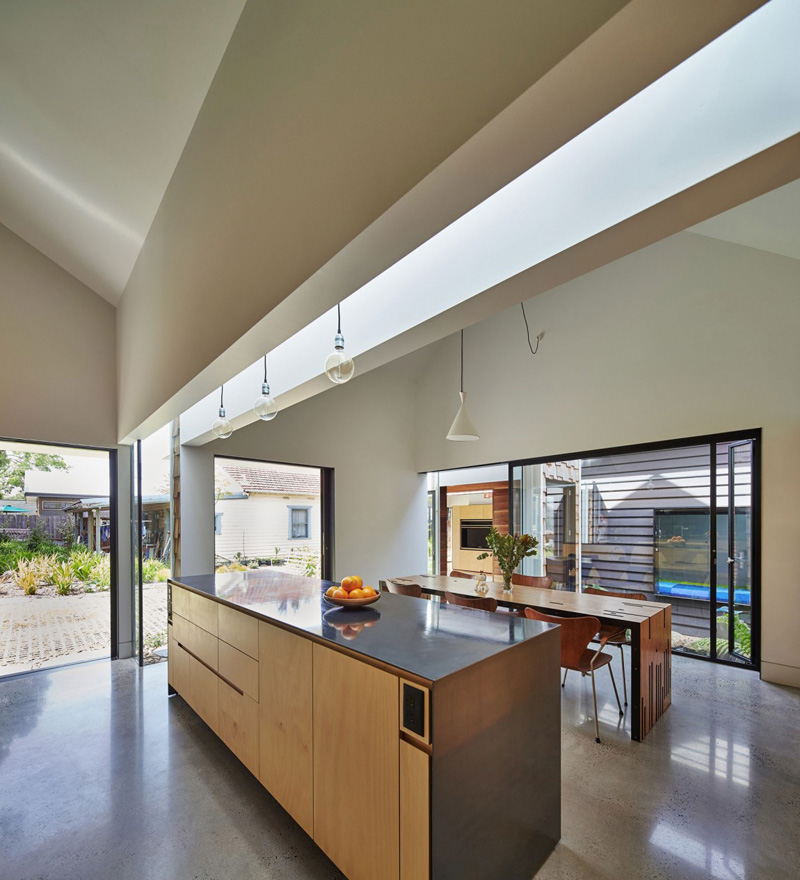
Geometrical figures of the table in the kitchen and dining area complement with each other. The smooth texture of the floors perfectly jives with the cabinet and the unique lamps in the kitchen.
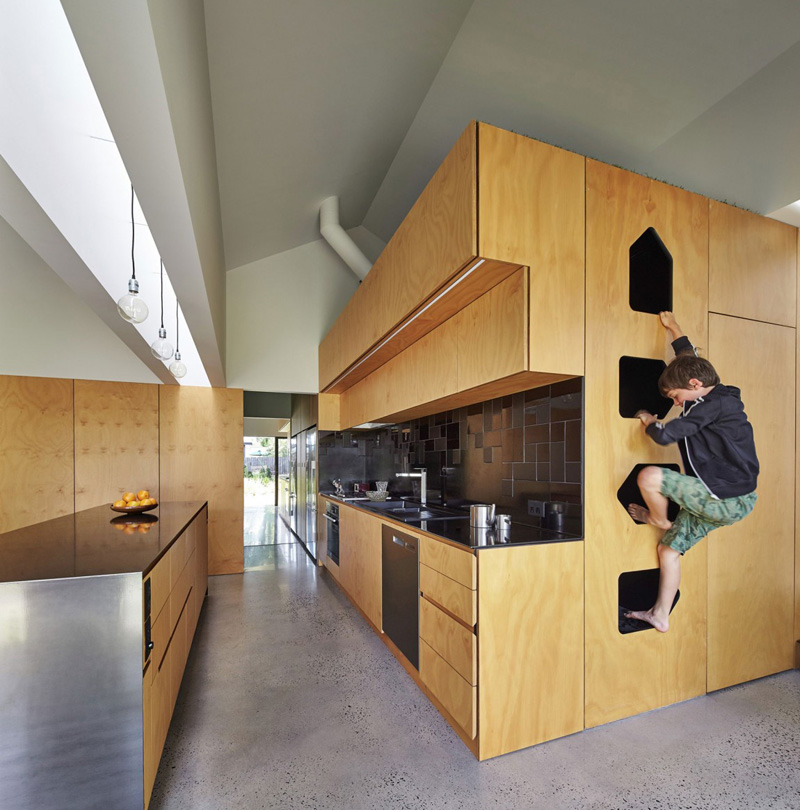
Another dimension is seen from this area in the kitchen. The designer consistently used the wooden materials here that maintain its contemporary look.
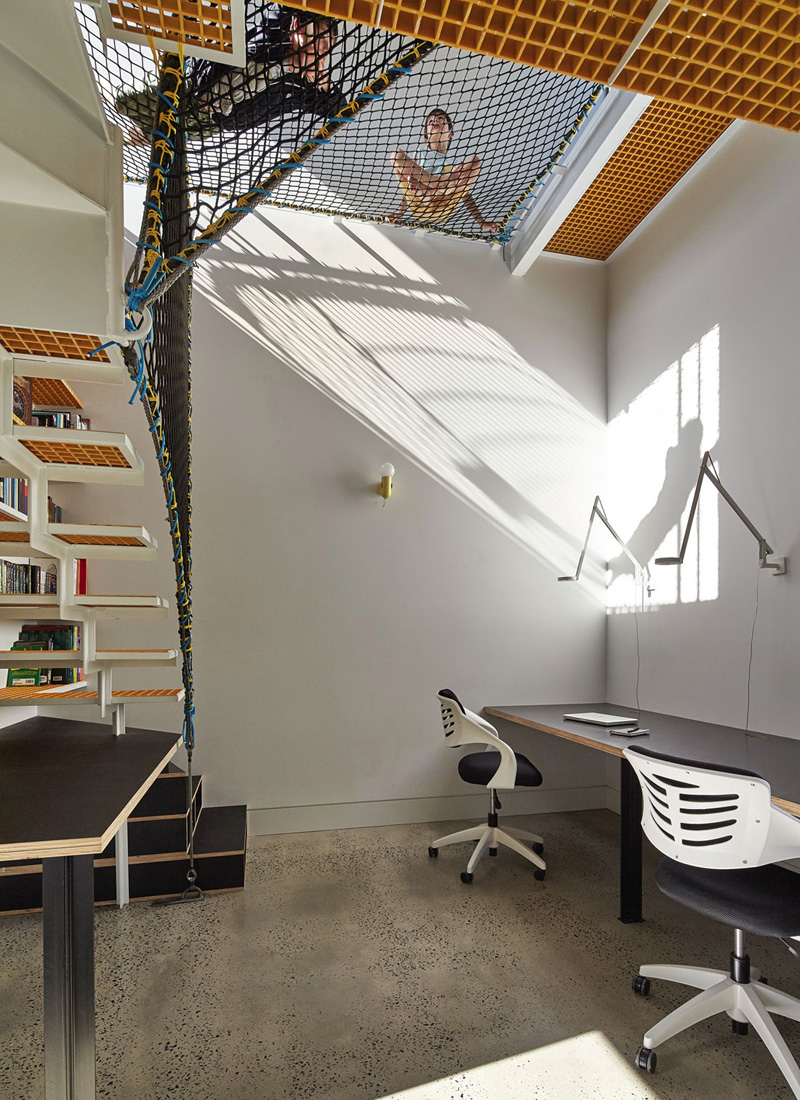
An extraordinary theme and concept is applied in this modern office space in the house where you can see the trendy chairs, lamps and accessories.
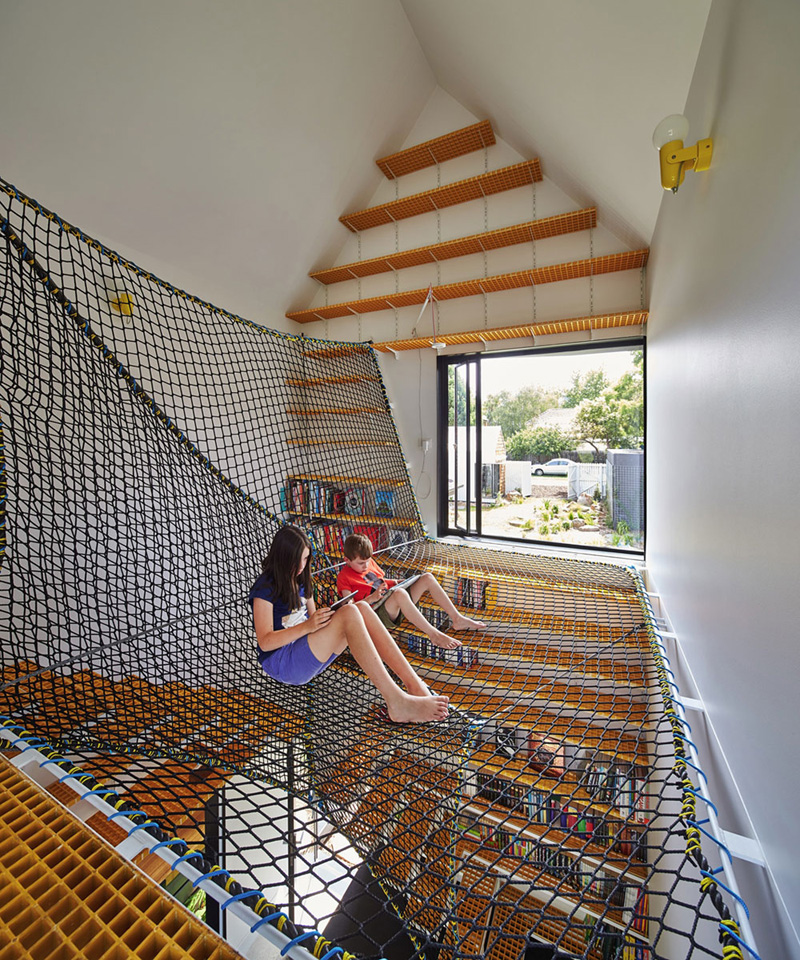
Here is the unique feature of the house where the client can sit down and access the beautiful views of the exterior.
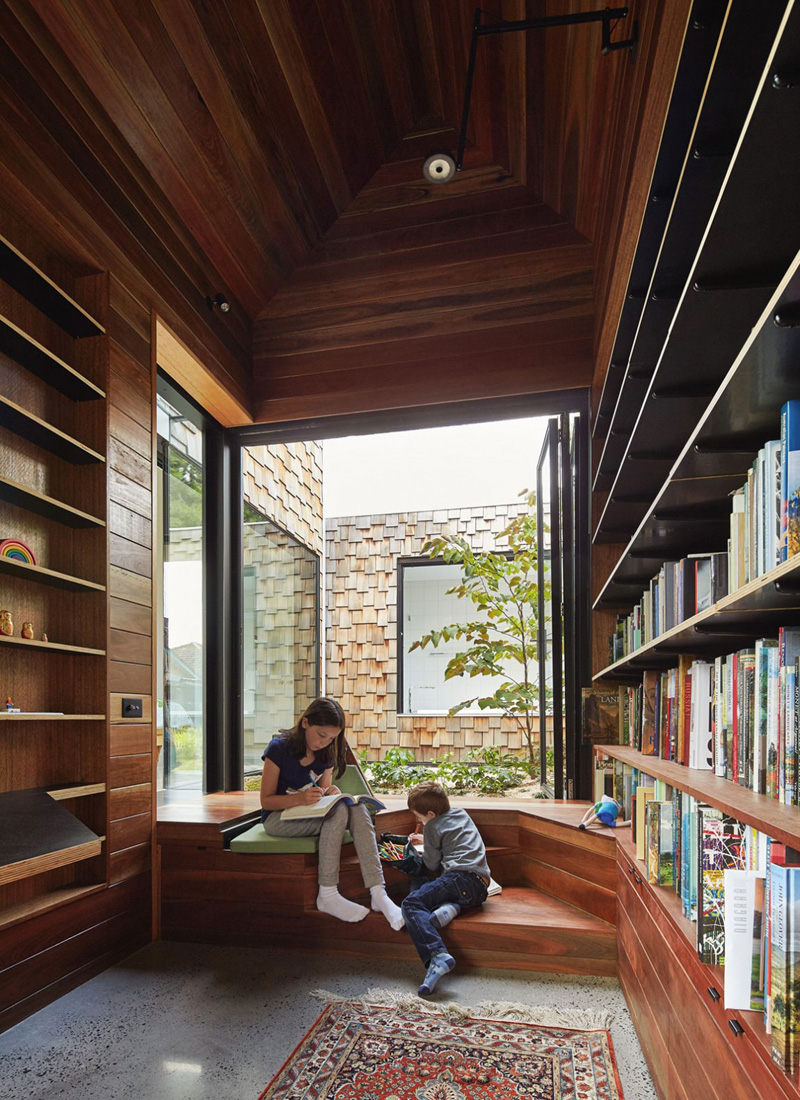
A simple but comfortable space in the library is enough for the client to spend his study time with the family. Built-in bookshelves are display here to arrange well the books and other portfolios.
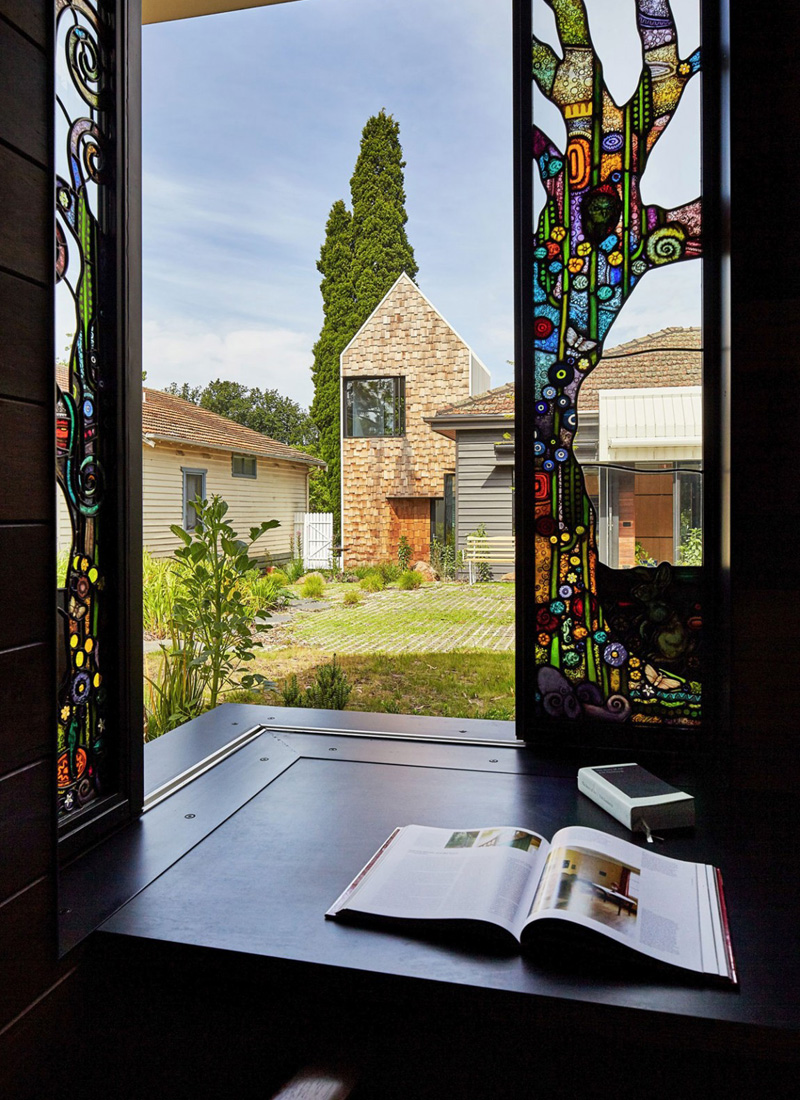
Open window also welcomes the natural light and ventilation in the interior. A relaxing view may also allow the client to feel the comfort from the natural surroundings.
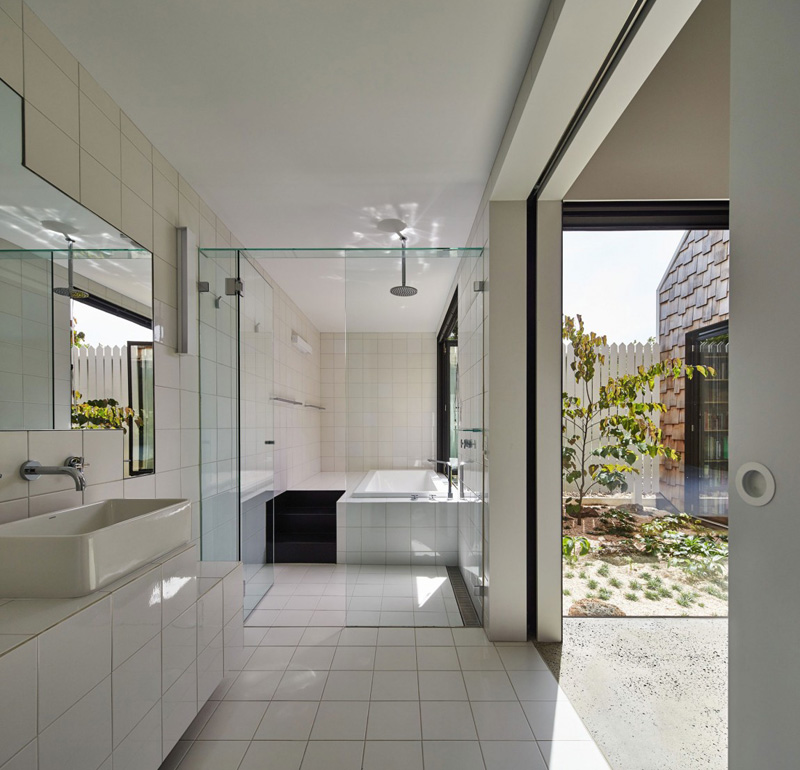
Here is the huge bathroom that is also accessible from the exterior. The white tiles in the floor and walls underlines it’s hygienic and neatness feature.
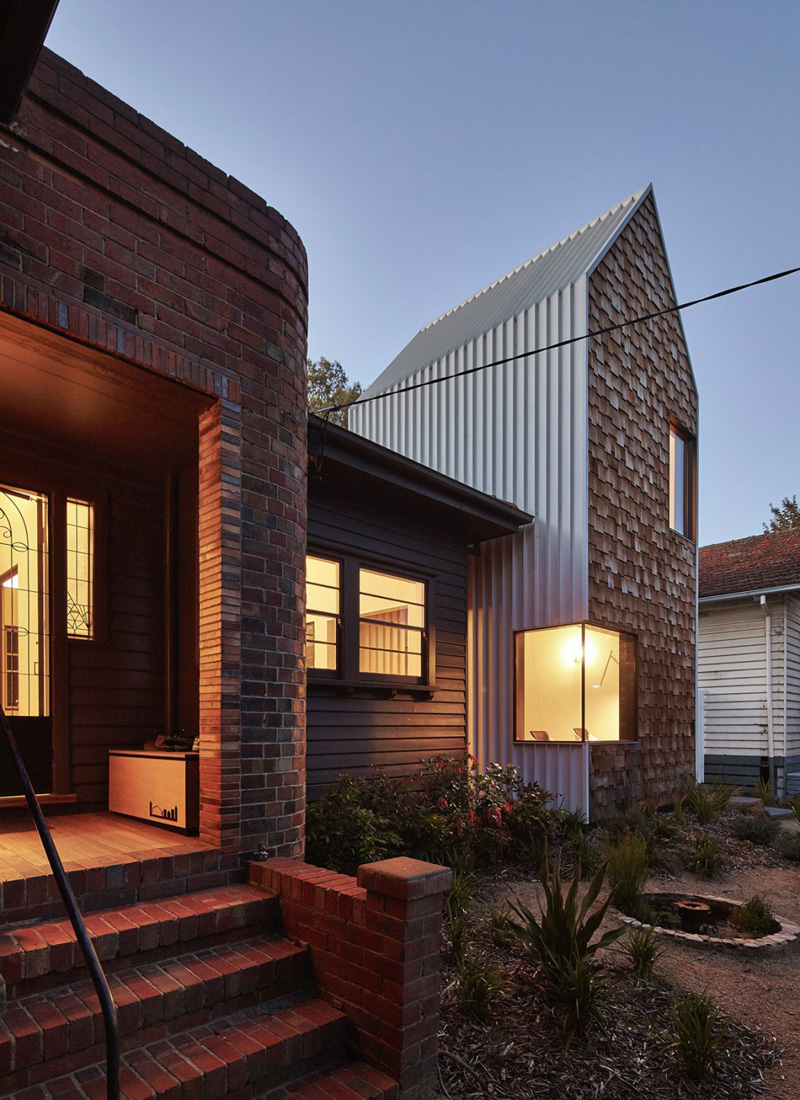
At night the remarkable light speaks of serenity and tranquility in the exterior and interiors. This shows the romantic mood in the garden and the living space.
As we have witnessed the different areas of the house, I am pretty sure that you have your own favorite unique spaces. Like all other houses in Australia, they have their distinct designs and features. We hope that the Andrew Maynard Architects also captivate your heart through this amazing features. Sustainability is also important in this design where the high performance insulations is available everywhere such as the need for air conditioning is eliminated through active management of shade and flow through its ventilation. Water tanks have their special place in this house too. Now do you think you found a certain design or you may be inspired by the latest features of this house?










