Because of limited lot space, there are homes that would go up in heights in order to provide areas for various usages in the house. You can notice that in the city, buildings are all going up to add more room and function into it. Same is true with urban residences. We have seen many tall building residences featured here on Home Design Lover. Others are apartments or condominiums while still others are a home in the city. There are also some that has a combination of commercial and residential spaces which is common in most cities nowadays. Today, we are going to feature a tall home which has a deck at the top allowing a view of the amazing surroundings.
The house is called Telegraph Hill House which has undergone a renovation and remodel that made it look very nice both in the interior and the exterior. The exterior was reinvented with grey limestone cladding and deep metal frames around the windows and garage. According to Feldman Architecture who did the design of the house, “the original house suffered from a plain, unarticulated stucco façade and unusually narrow, chopped up interior spaces.” This is the issue that the designers needed to answer with their design. Because of that, the main living spaces were separated from the entry by two floors that once had awkward and dark stairs and halls. Aside from that, the architects also recognized that the house did have tall ceilings and also has the potential for stunning views of the Golden Gate Bridge, Coit Tower and the Transamerica Pyramid. Hence, the third floor was pulled back from the main façade allowing the creation of a deck and planters. This resulted into having an entire upper level that was opened up to make one great room with windows on three sides.
Location: San Francisco
Designer: Feldman Architecture
Style: Contemporary
Number of Levels: Three-storey
Unique feature: The house is tall with an upper deck that allows views of the city around it. It has an interior with a modern design fitted to the needs of the homeowners featuring perforated metal screen that diffuse light and adds texture to the interior.
Similar House: Jones House in Florida: An Amazing Penthouse With Modern Landscaping
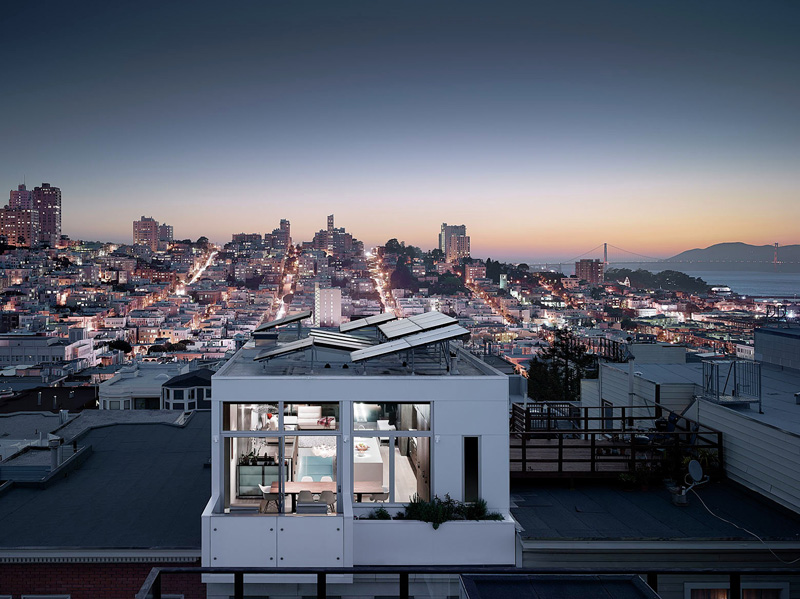
The upper floor of the house has a living area, kitchen, dining area as well as a deck and some planters. You can see all that here since it has glass windows. One thing that I noticed here are the solar panels that could be the source of energy for the home.
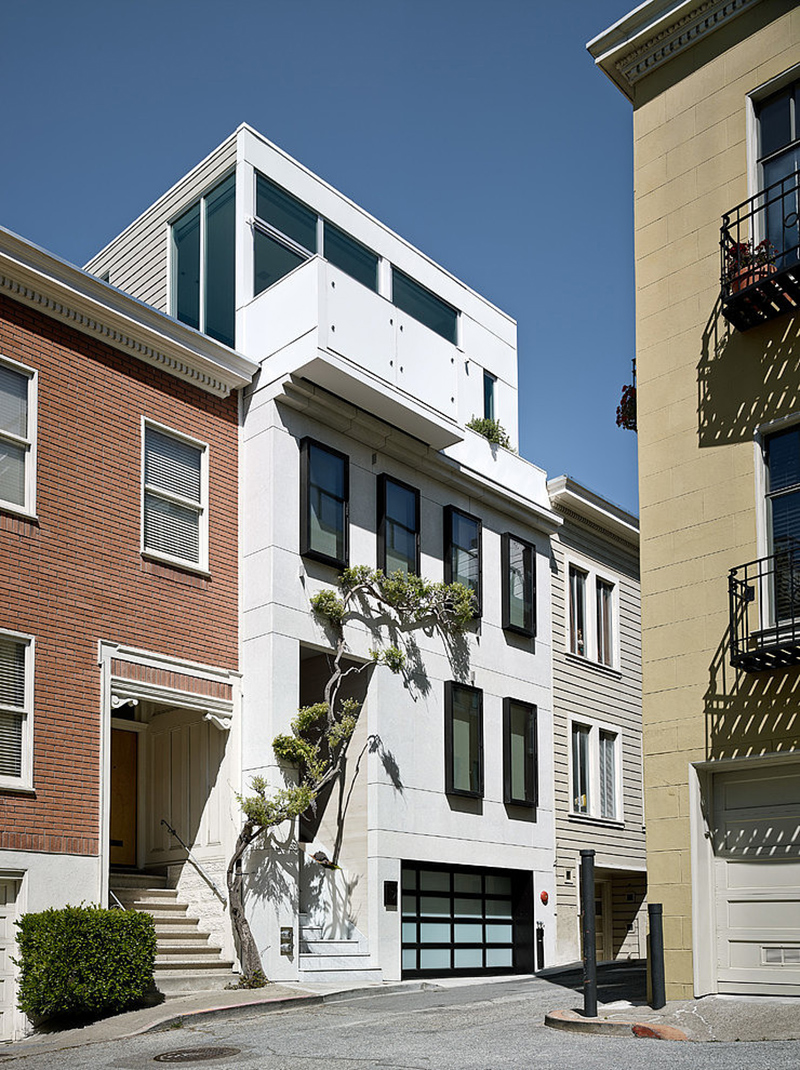
You can see here how the upper portion is pushed back with an added planter. It sure is a tall building indeed.
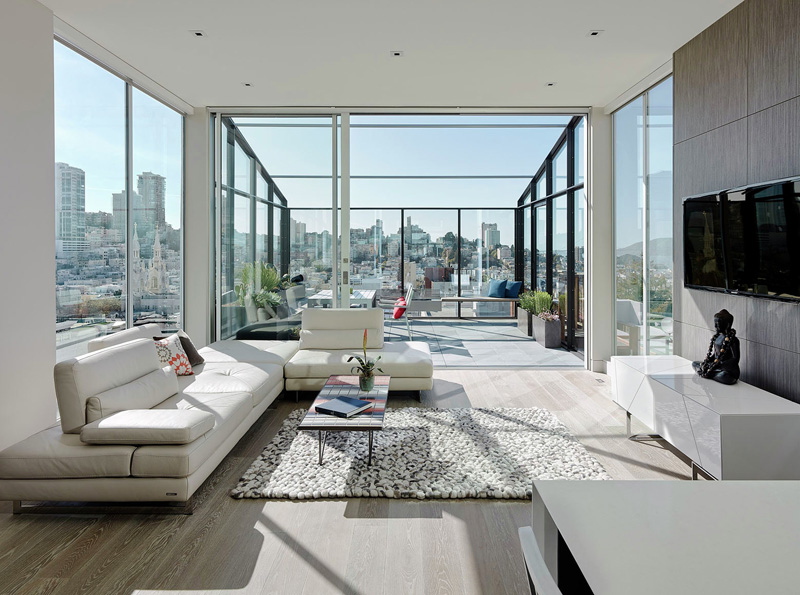
Upon entering the top floor from the stairs, one is greeted by the kitchen. On the right of it is a dining area and outdoor space that is perfect for grilling while on the left is a living room and outdoor lounge.
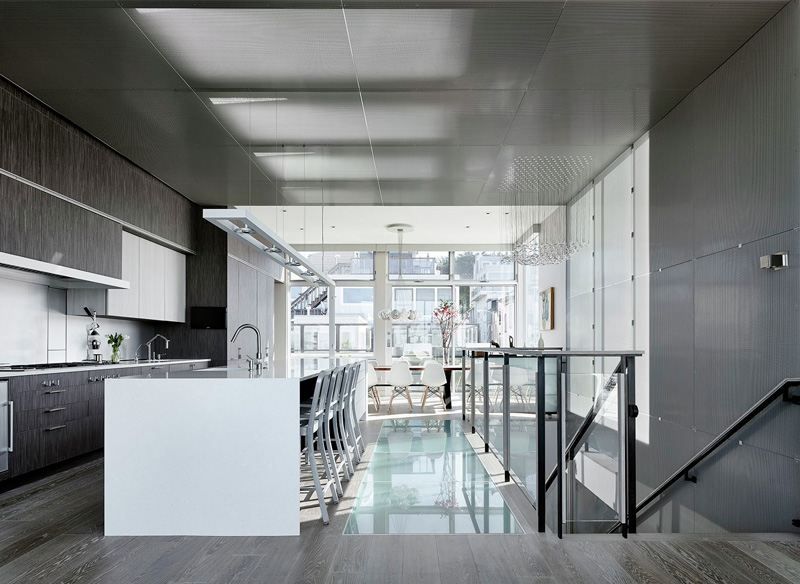
The kitchen is designed for the clients who love to cook and entertain. It has an open kitchen that has a serene aura while cleverly hiding away the many cooking utensils. It has deep cupboards that pull out for extra storage. It also has extra deep counters with pockets in order to hide appliances and drying dishes. The kitchen has many space-maximizing features because of the small are it has.
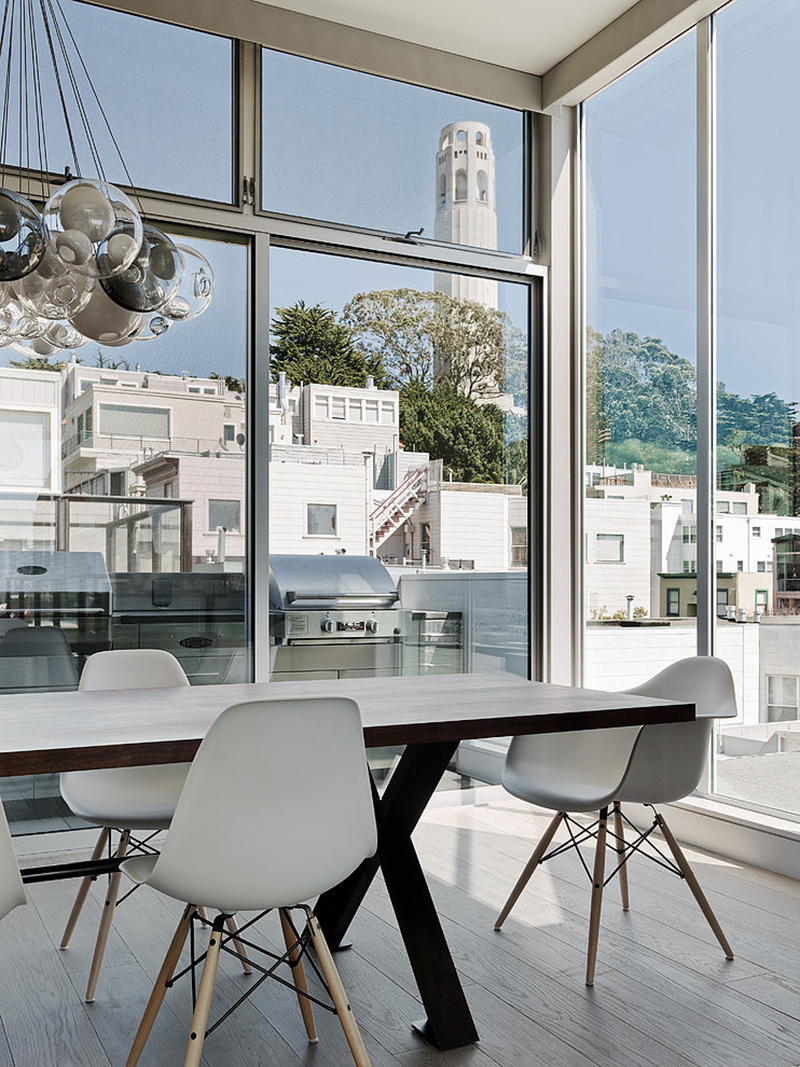
Seen here is the dining area wherein you can access the outdoor kitchen from it. Above the dining space are pendant lights with orb glass design.
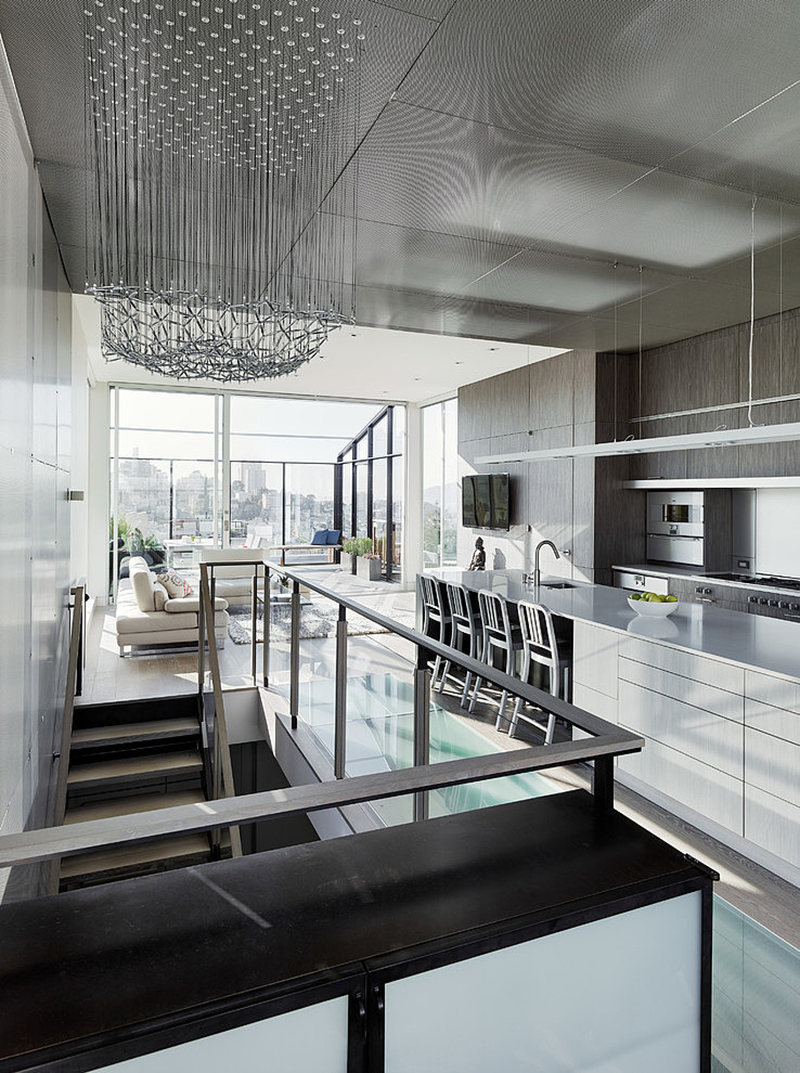
Subtle gray and white palette is used throughout the house. Because of this color scheme, it lets the views and materials are the center of attention.
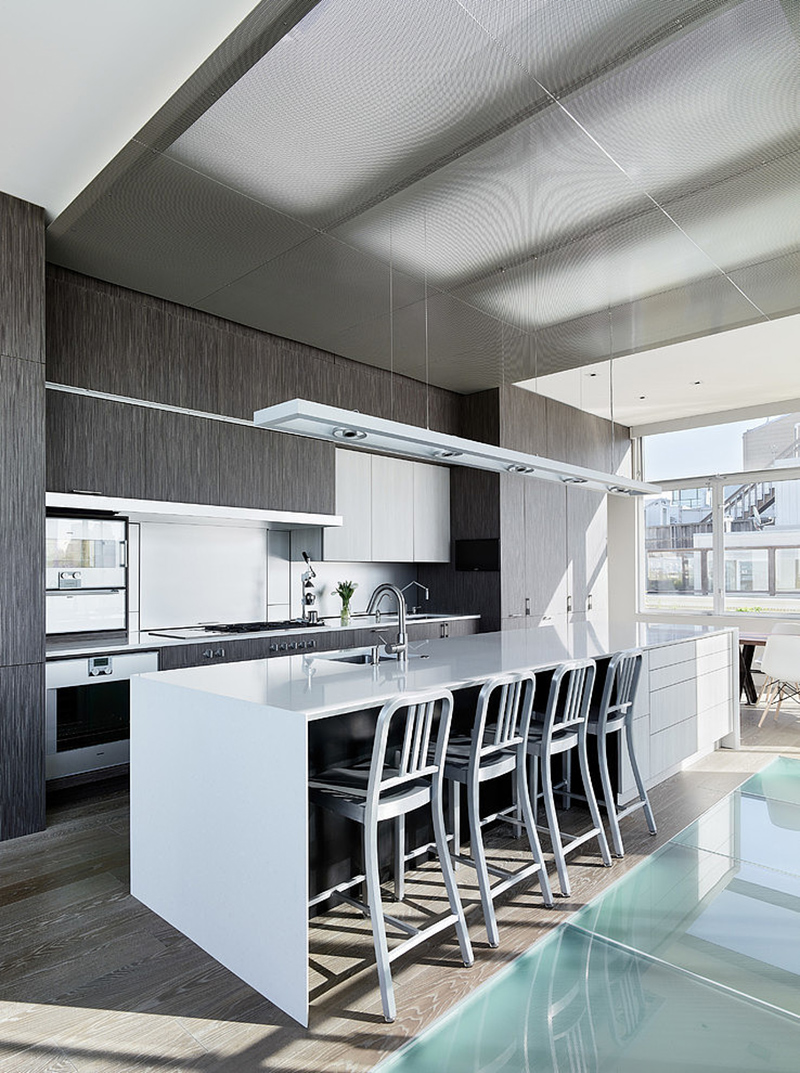
A perforated metal screen wraps down from the ceiling of the top floor to the entry two floors below. This adds diffused light to the interior. Aside from that, it also adds visual and textural continuity to the main three levels.
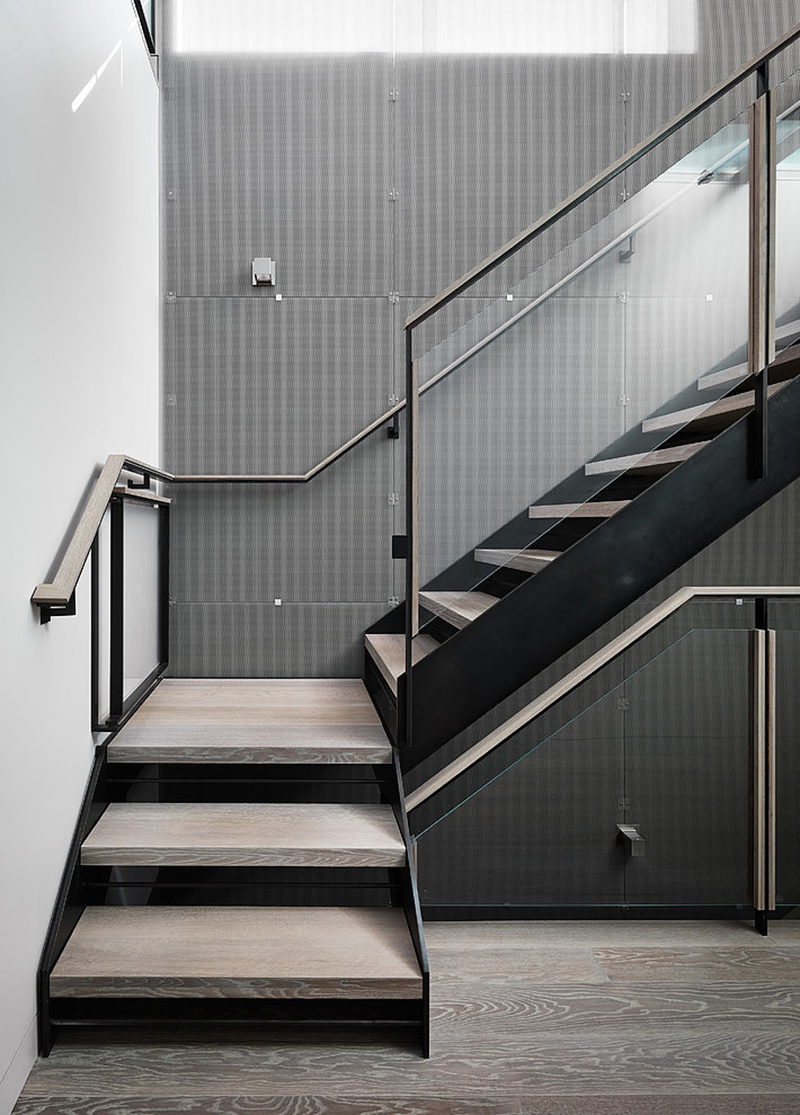
What leads to the top floor is a staircase that is designed with a combination of wood, steel and glass. It has light spilling down from windows above. Said stairway is capped by a built-in custom kinetic sculpture which is designed by a local artist.
Read Also: Modern Contemporary Penthouse Apartment in Kiev, Ukraine
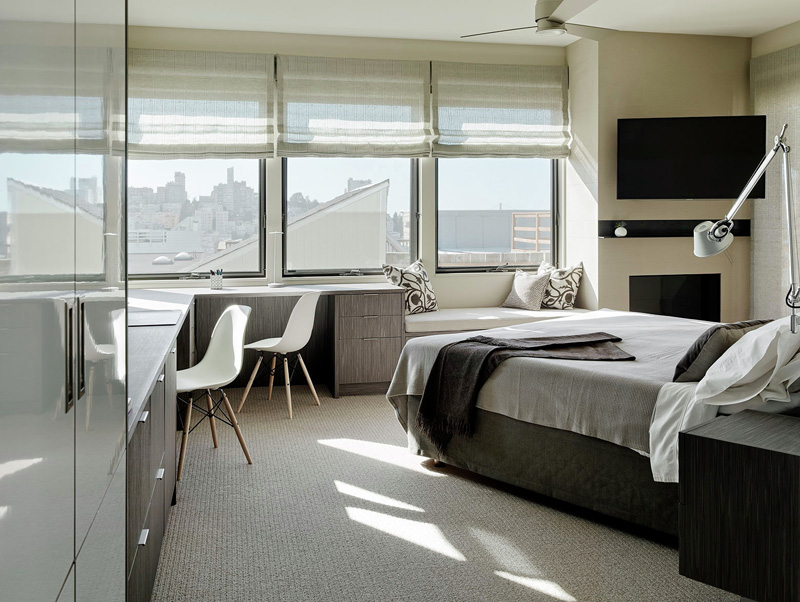
Found on the lower floor is the bedroom with a contemporary design. You can see that it has some glass and wooden elements in here. It has windows too where one can also enjoys views of the city.
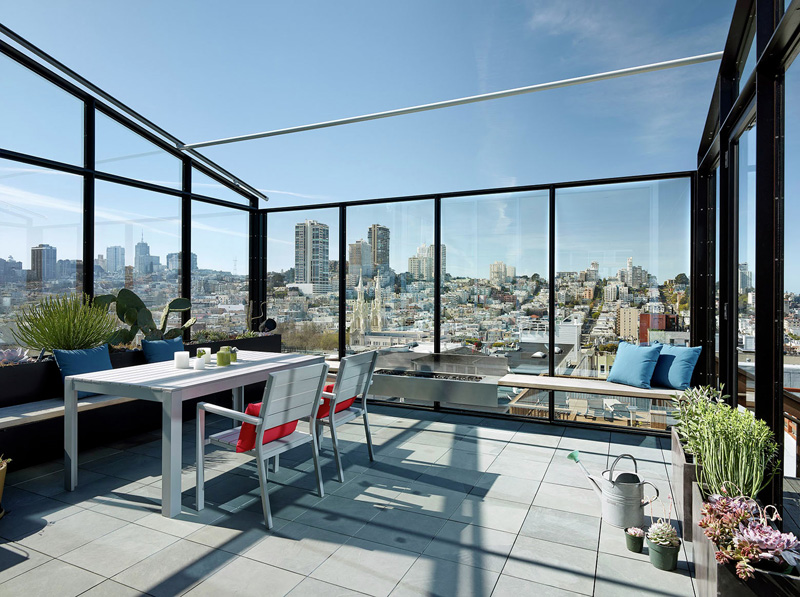
The main deck of the house takes advantage of the sweeping views. It also serves as an outdoor room with fireplace, windscreen, custom planters, and an operable awning. Just off the living room, the outdoor lounge can be enjoyed year round because there is a windscreen and an operable awning.
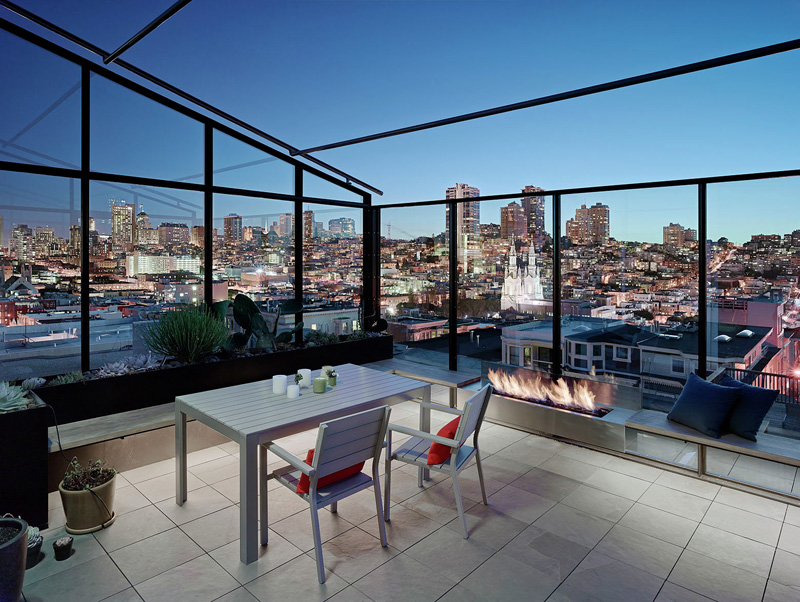
The small outdoor deck that is located off the dining room provides space for grilling and growing herbs. When the weather is cooler, there is a fireplace that could warm up the space and enables the home owner to enjoy the amazing night-time views.
It is indeed nice to have a space where you can get a glimpse of the surrounding. Doing this will not just give you a relaxing feeling while looking at the breathtaking panorama but it will also help you de-stress from a day’s work as well as enjoy your house even more. Yes, you don’t need to go far in order to relax, a deck like the one above could be a nice place for you to rest, even if you are located in the middle of the city. Why not turn on some lovely music so you won’t hear all the car beeps and any noise from the city? For sure, that will do the trick. This house is designed by Feldman Architecture who have considered the needs of the homeowners prior to its design. And it was a good idea for them to add an upper deck which makes living at the top very fulfilling!