House designs really vary in style from the exterior to the interior. I can say that not one is the perfectly the same to another home. Each home would definitely be different even if it has the same layout or size. We are all aware of that. But there are some homes that really stand out because of their uniqueness especially in their architecture. Some would opt for a distinct design because of some special needs they want for their homes or just to give their homes the spotlight in the location where it is built.
Speaking of being different, we will show you a house today that has a unique height scale. The house is called Stirling and is built in Redfern of Sydney, Australia. The form of the house is driven by its height scale and topography. Previously, a timber clad cottage sat on the site. From that, the inspiration of the grey bark that clad the current house is drawn. This three storey family house has a rumpus room under the room and has an interior that is open and lively. Enjoy a brief virtual tour of the home below!
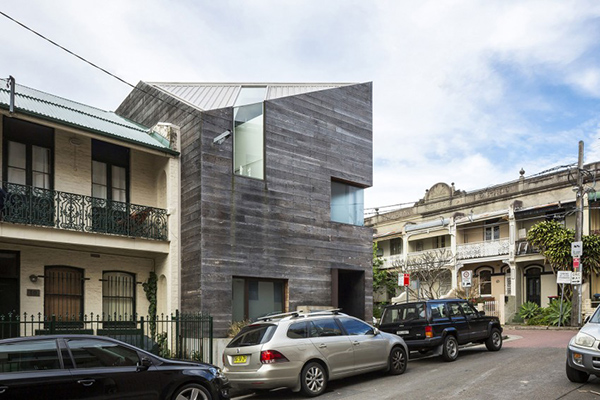
If the owner wanted his house to standout, it sure did. Just look at how you can easily spot the house from those of the neighbor’s home.
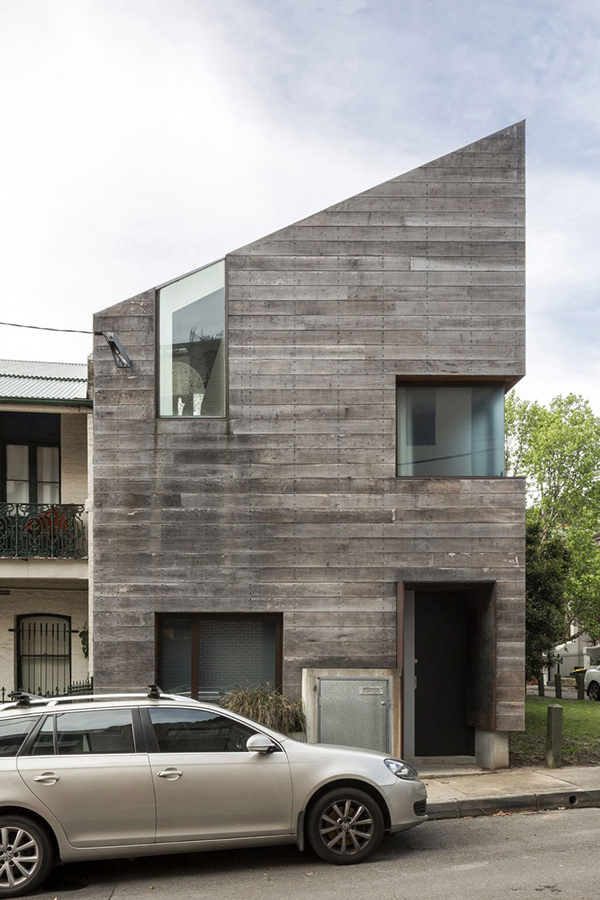
It has an exterior that used gray bark cladding, isn’t it a distinct idea, too?
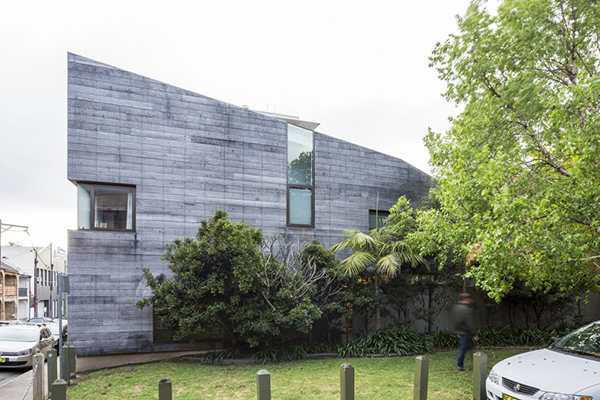
Beside the house is a spacious area with plants and trees giving it a good view from the windows.
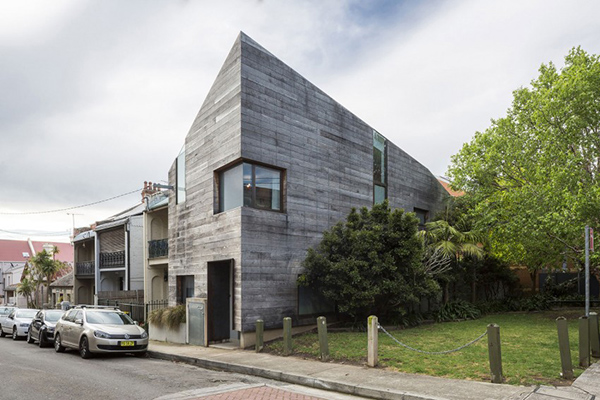
But what really sets this apart from other homes is its height and form.
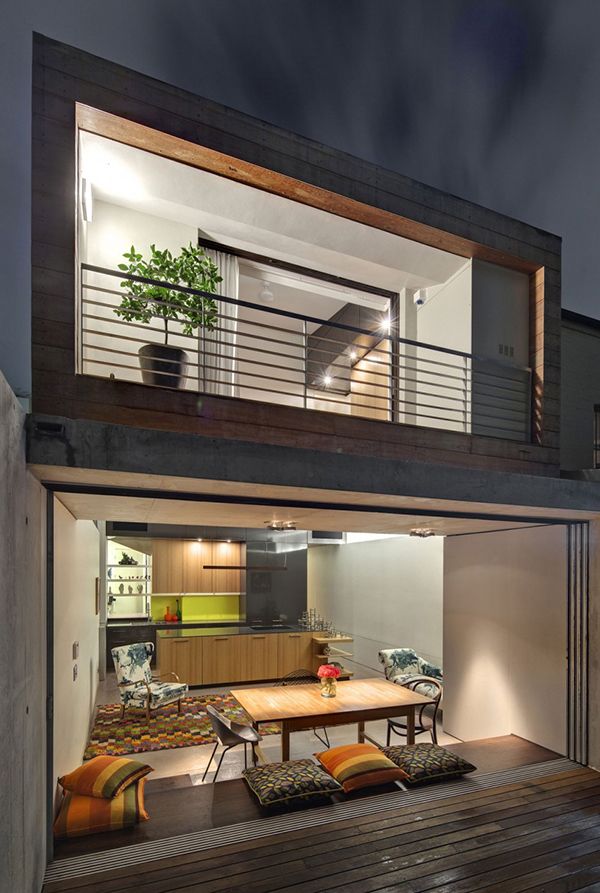
At one side of the house, you will see this terrace and a dining area. Almost like a picture frame!
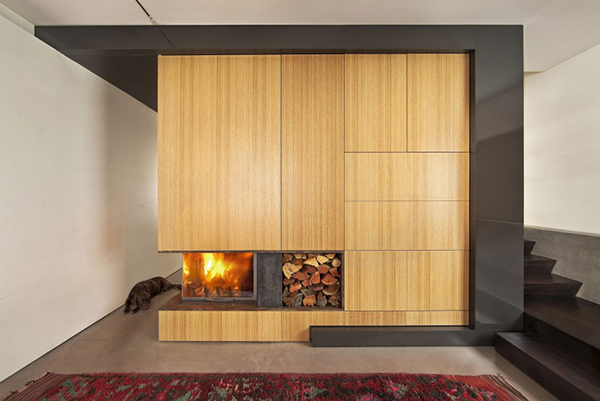
The fireplace is a multi-functional wall system that seems to hide some storage areas.
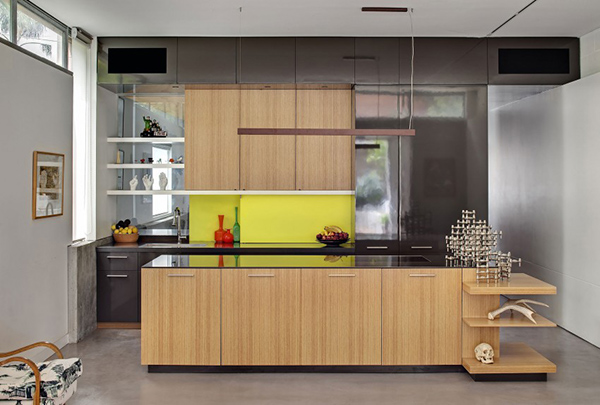
The kitchen looks lovely using wood for a natural feel. The kitchen island has storage spaces under it.
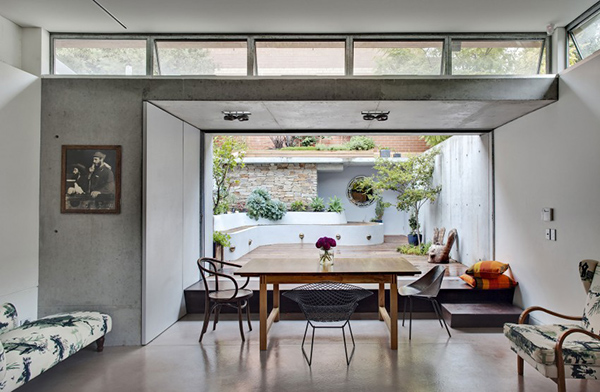
Inside the house, you can see clerestory windows to bring natural light in. And of course, the pocket door that leads to the courtyard also give it a spacious feel.
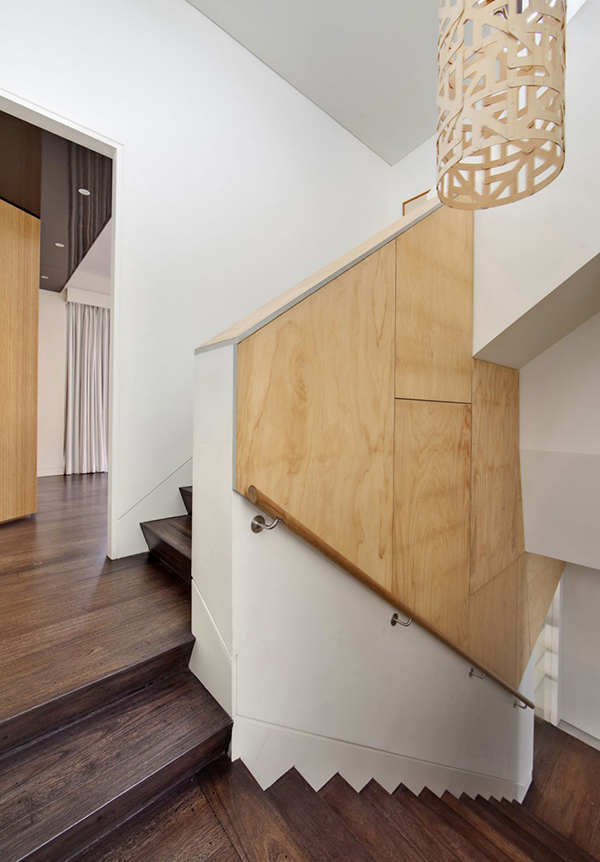
This is the staircase that leads to the upper level of the house using wood extensively. I like it that they retained some wooden grains for parts of the wall.
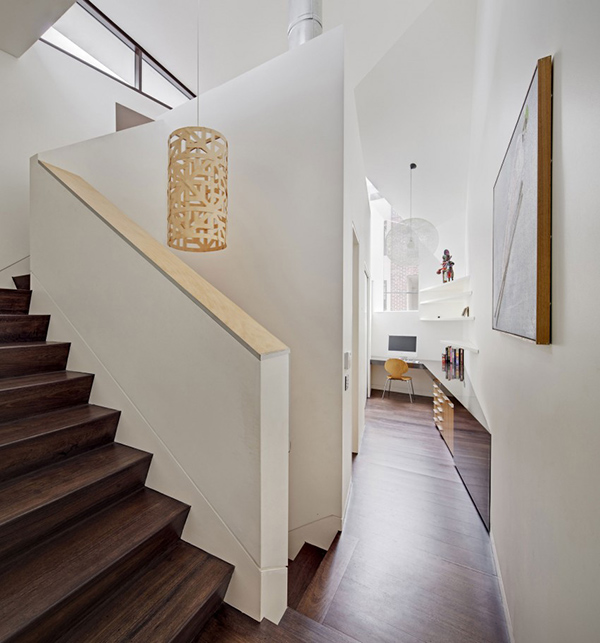
A hallway that may be small but was utilized well by adding a desk on the wall.
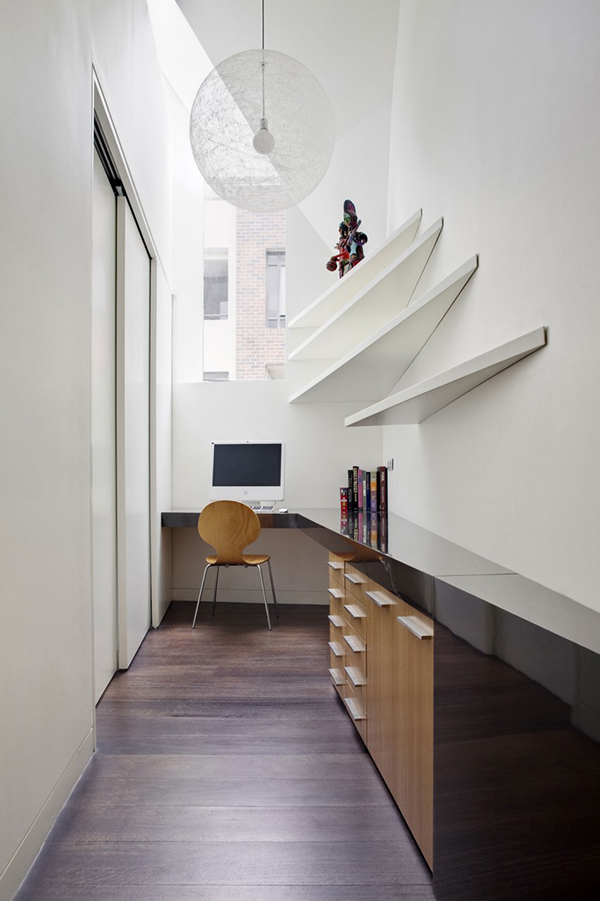
This is a work area that we have seen in the previous photo. It is a nice way to make use of the space!
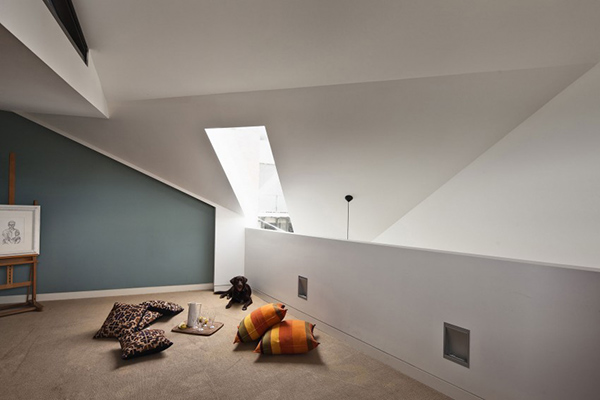
This is the room under the sloping of the roof. It has a skylight to let light in.
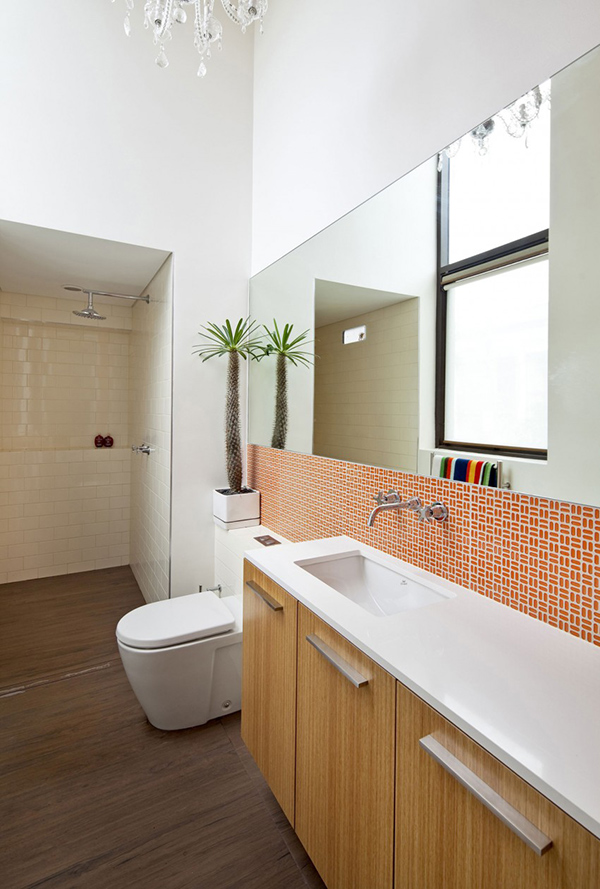
The bathroom also has wooden elements in it too. Lovely geometric wall tiles!
This wouldn’t be the first unique house design you have seen. We have featured other distinct homes here already and I’m sure you feel inspired after seeing them. This house the result of the creative minds from Mac-Interactive Architects who really did well in the design. I am sure you were also intrigued with the height and form of this house because I felt that way to the first time I saw it. But the interior is pretty warm and cozy especially that is abundant in natural light. What can you say about this home?