We have witnessed a lot of old houses being renovated and rebuilt to make it more modern and yet maintaining its important features. The old materials are also helpful in making this house elegant and comfortable. Today we will be showing you a contemporary renovation of a 1960s home spotted in Salter Point, Western Australia. The house is named after its place that is Salter Point House. The elements and materials seen inside and outside the house truly show the sense of art and beauty.
This house is actually a particular project which was more of a rebuild than a renovation according to the designer. It was reinvented into a modern, stylish design that the client would really love. The designer combines all the living spaces into one compare to the old design which is two. This house has a distinctive characteristics is the open gabled roof with a large stone infill walls to describe the formal and informal living spaces.
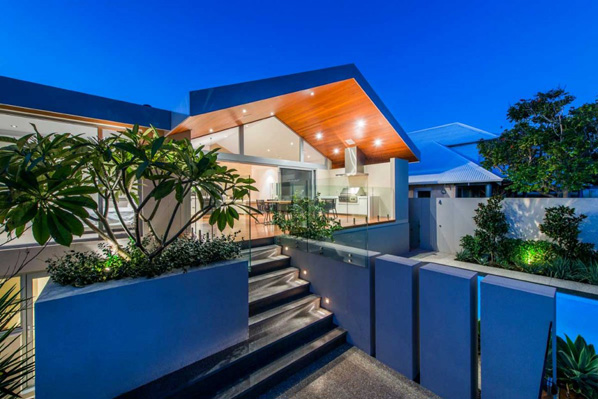
Shapes and the luxurious lights in the house display very effective and efficient functionalities of the house.
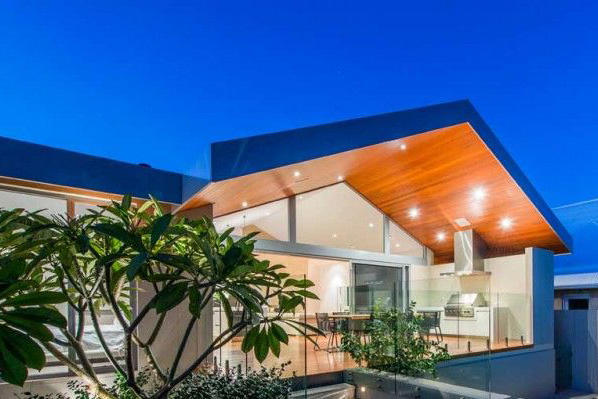
Plants in the exterior plays the significant role in making this area livelier.
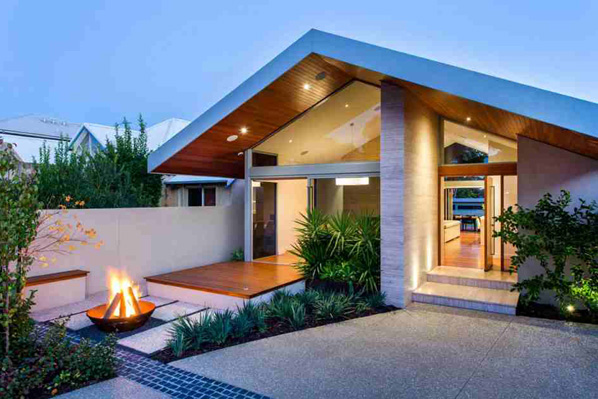
Smooth and rough textures are well-presented in the exterior’s floor and walls of this house.
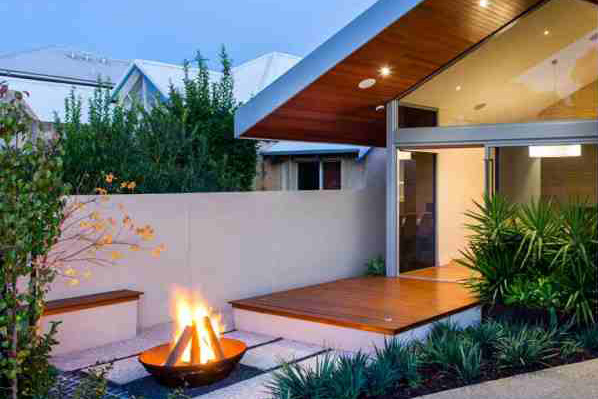
Fireplace is set in the exterior that doesn’t just add luxury but also comfort and warm temperature.
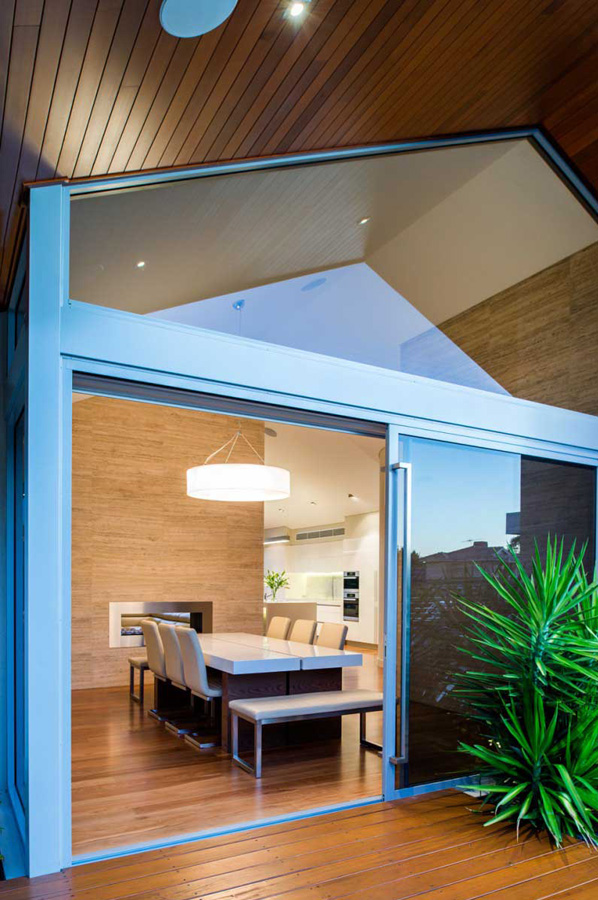
Glassed materials used for the doors and windows are enough to ensures transparency in the house.
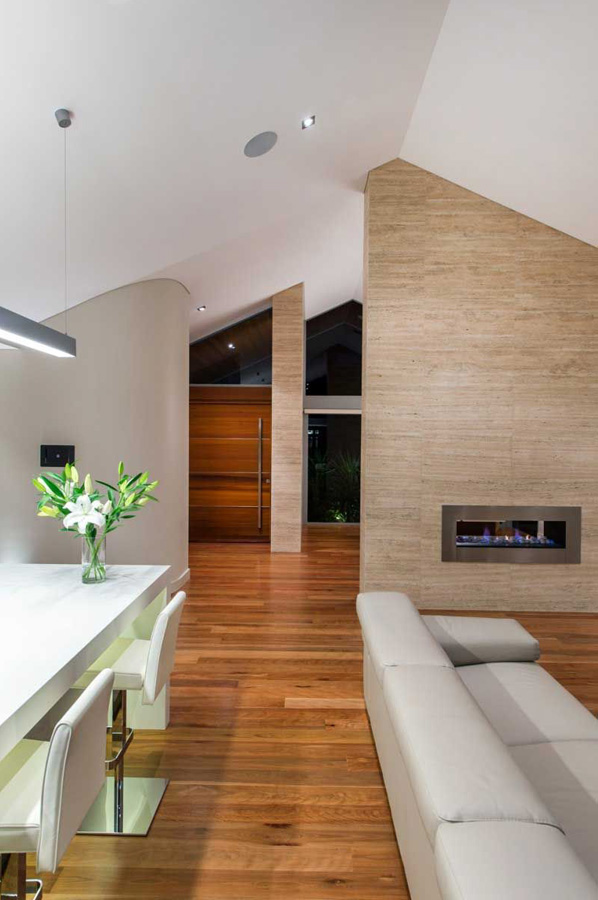
Wooden pattern and rough texture are visibly seen in the interior of this house.
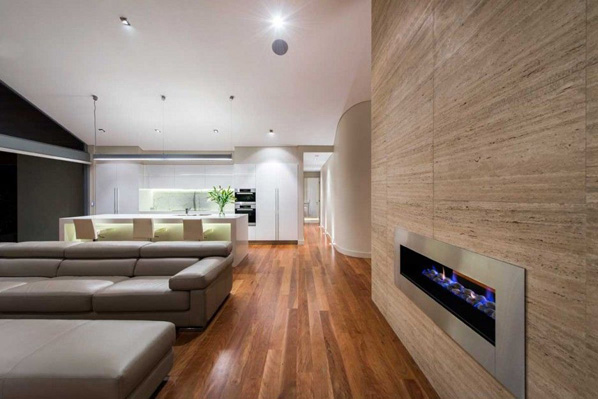
A fireplace is also secured in the living spaces to maintain the warm temperature in the indoor.
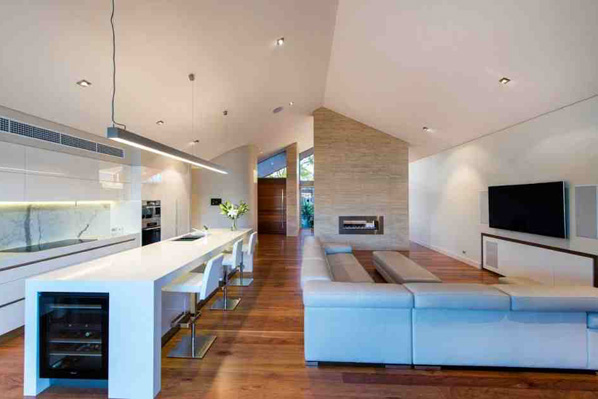
Squares and soft cottony sofa set in the living space may certainly provide comfort and a relaxing zone here.
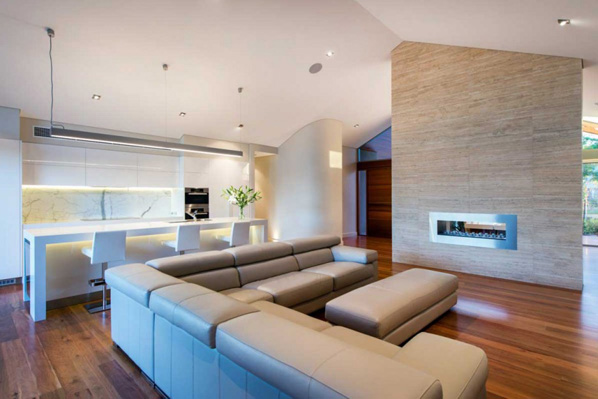
The wooden lines and rough textures of floors and wall in the living space contrast the smooth and flawless kitchen area.
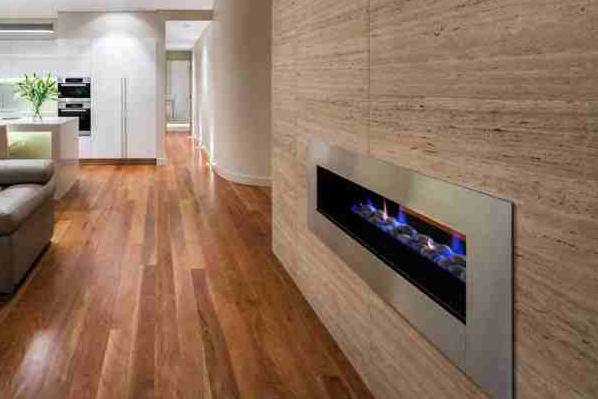
Here’s the fabulous fireplace that provides not just warm but also luxurious effect in the interior.
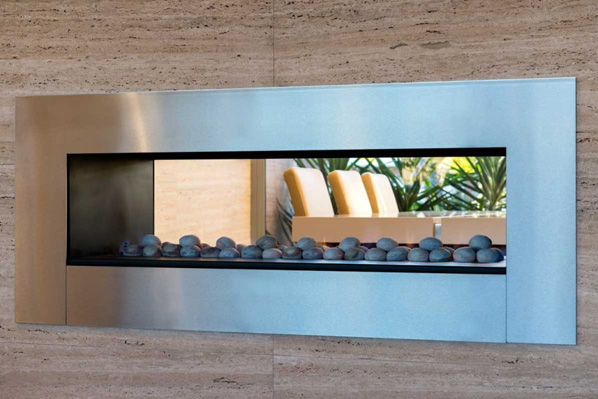
In the morning, you can see the artistic forms of the stones arranged perfectly in this area.
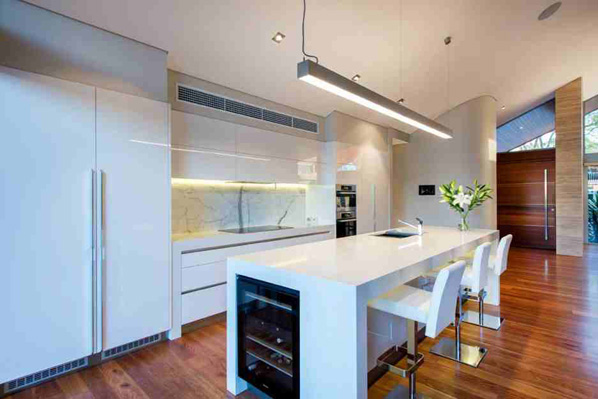
Modern and awesome furniture and decors are well-displayed in the kitchen area, right?
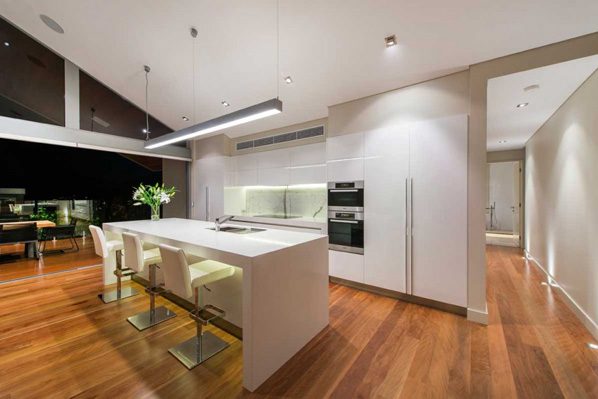
LED lights installed in the corners of the interior highlighted the contemporary concept of the house.
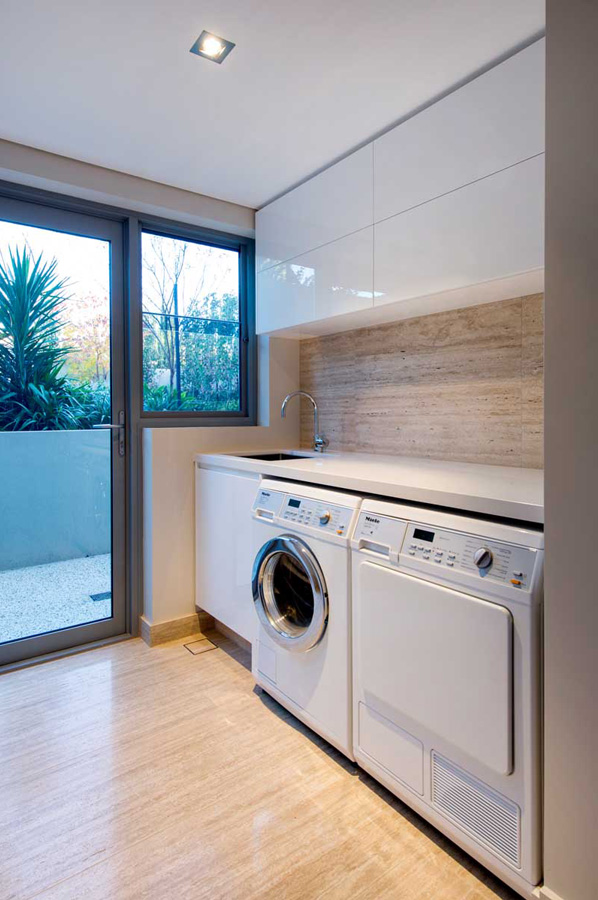
High technology and durable appliances are also utilized in the laundry room to maximize the work to be done by the client.
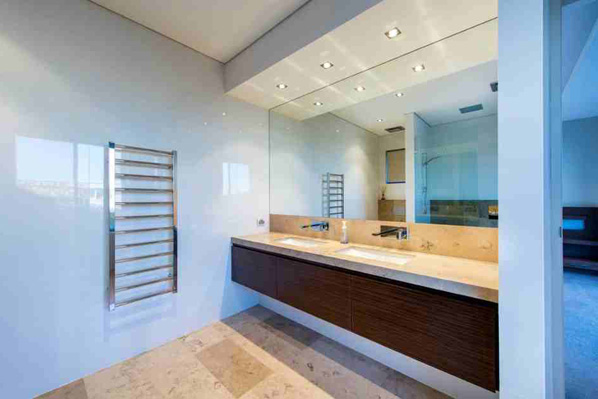
Here’s the powder area also speaks of comfort, charm and neat space in the bathroom.
As we have seen the amazing transformation of the house, we can witness how the materials undeniably exposed the practical elegance and charm. The Mountford Architects effectively mixes and matches the materials that presented very fascinating spaces in the house. The carrara stone benchtops, brushbox flooring and travertine stone walls as well as the magnificent floor-to-ceilings doors. We hope that you have inspired by the transformation and innovation of this house that may best apply in your future house.