Have you imagined yourself living in a place surrounded by huge rocks near the mountains? Perhaps it’s not easy staying in this kind of surroundings. But can we think of possible advantages when we build a house in this type of location? It’s a difficult question. Maybe our featured house for today will provide a better idea or answer on what benefits we can get if we will build our house in a rocky mountain. I am referring to a Rock Reach House nestled in a barren desert region north of Palm Spring, California.
The client requested for a plain size, open and adaptable floor plan that may consider sustainability and durability as well. This is said to be a prefabricated home, and its design used the efficiencies of factory fabrication in order to attain cost-effective price. According to the designer, the house design will serve as the prototype for a future line of prefabricated “system built” home. Let us check more of the areas of the house where we can see how this huge stones adds attraction to the house design through the images below.
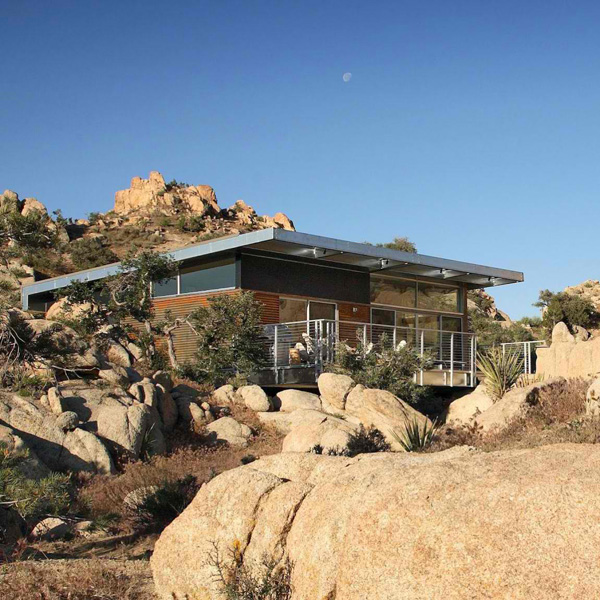
Who will expect a modern house like this to be built in this rocky mountain?
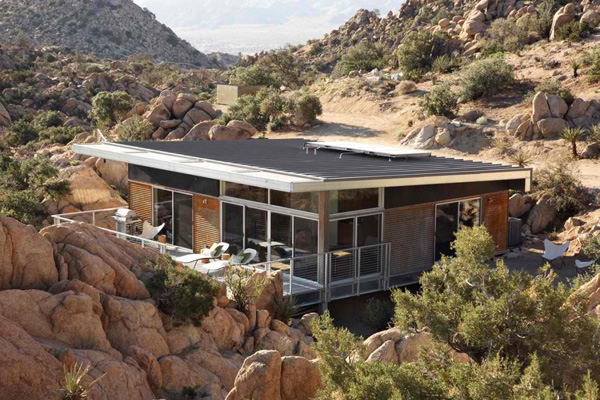
The sustainable roof of this house proves the idea of minimizing the energy consumption here.
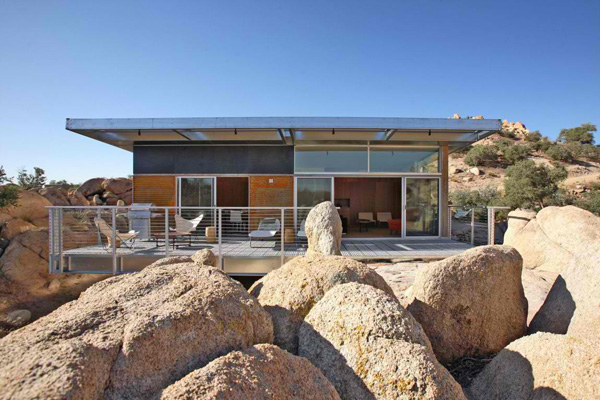
Spotted here is the terrace that may allow the client to enjoy the sight of the mountain.
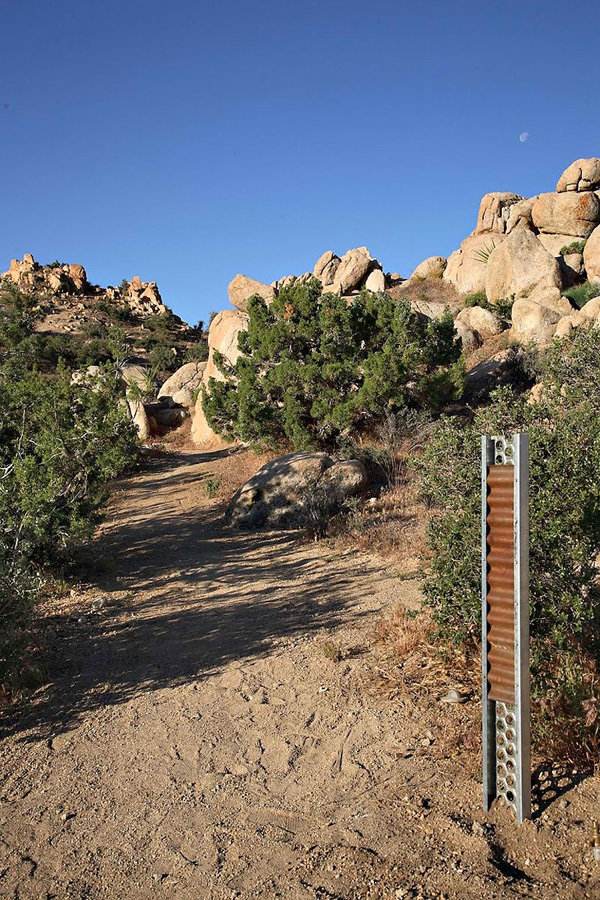
Here is the entrance of the house where the client may enter without expecting what the surprising features inside the house are.
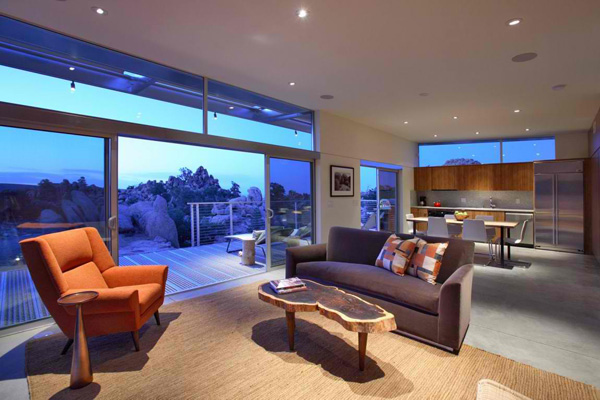
The wooden center table in the interior speaks of natural and sustainable features in the house.
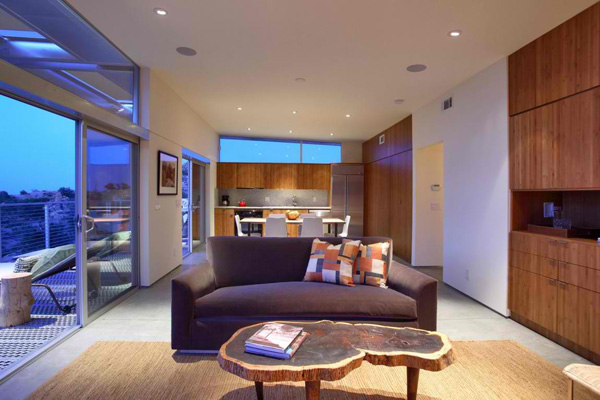
See how the designer manages to mix and match the accessories and furniture in the interior.
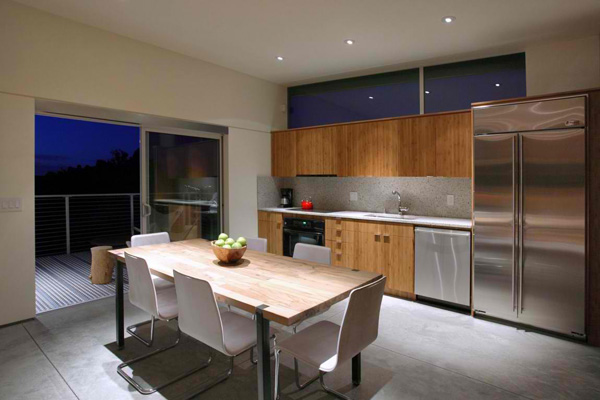
This contemporary kitchen showcased the wooden and stainless steel materials from the furniture to the appliances.
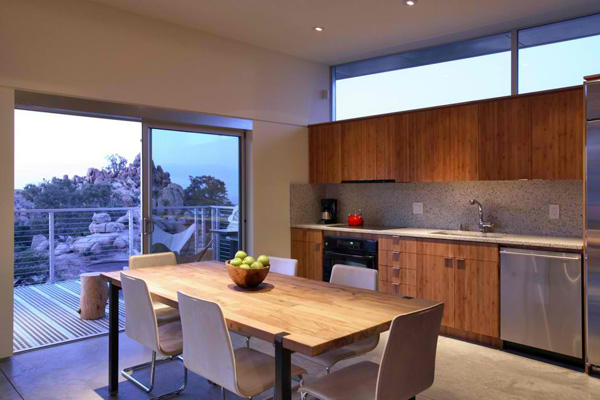
Panoramic views are seen even from the kitchen-dining area of the house.
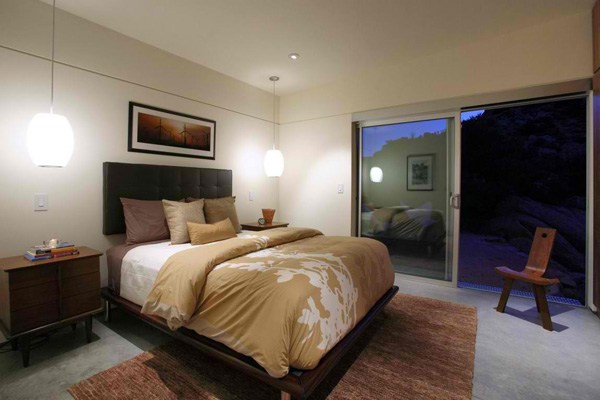
In the bedroom, the light brown color of the mattresses and pillows associates with the color of the carpet and the exterior.
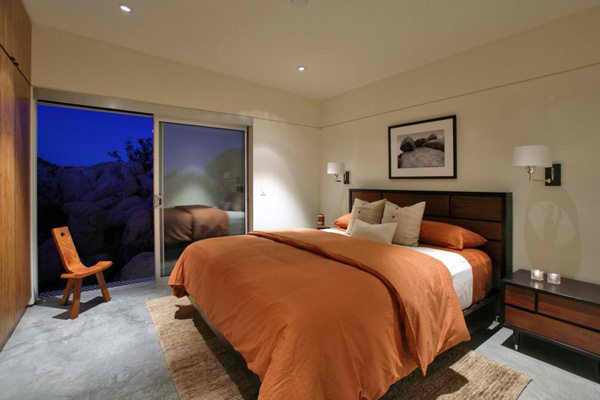
The designer consistently maintains the brown orange color to harmonize it with the other accessories in this bedroom.
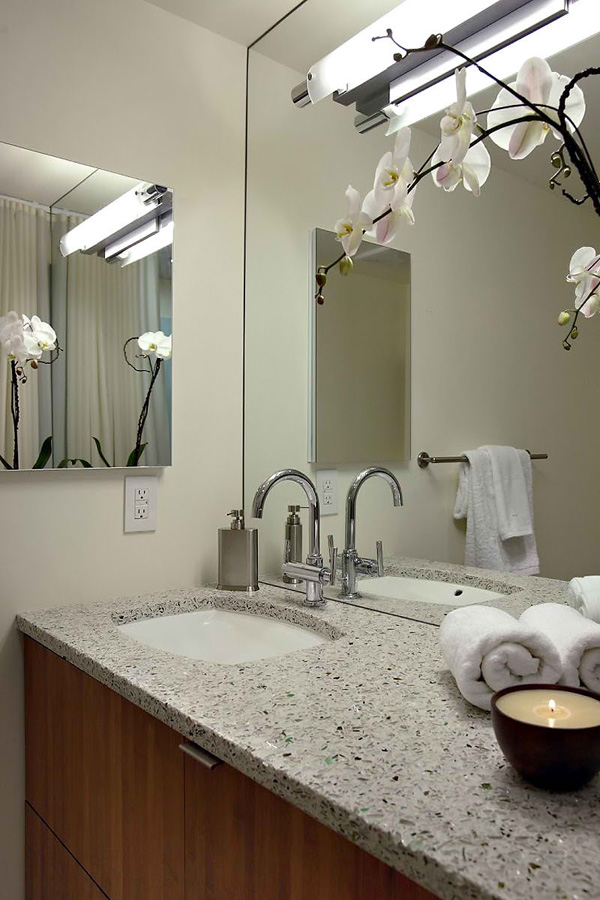
Mosaic tiles in this powder area contrasted the flawless texture of the mirror and the walls.
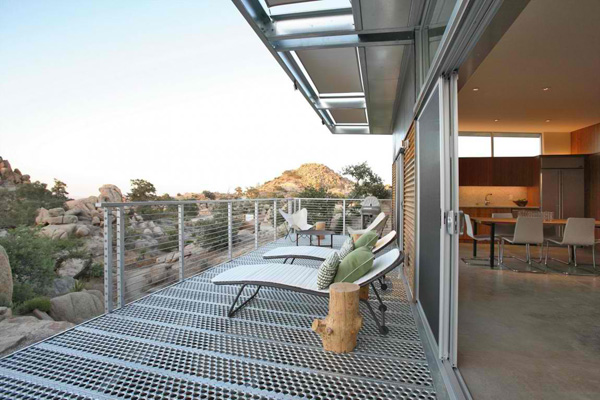
Here is one of the best and comfortable zones in the house where the client may feel the air and witness the rock formation in the surroundings.
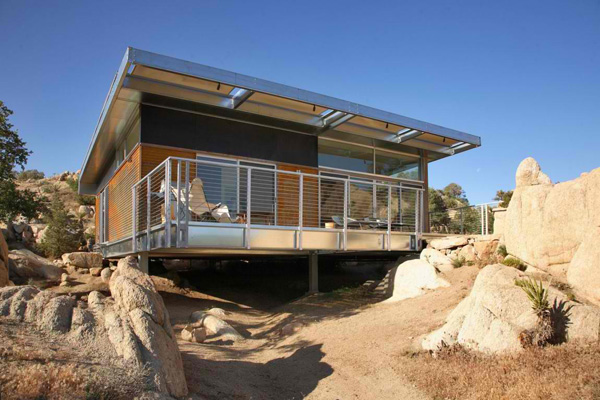
This well-elevated residence extremely adapts the shapes and figures of the rocks in the exterior.
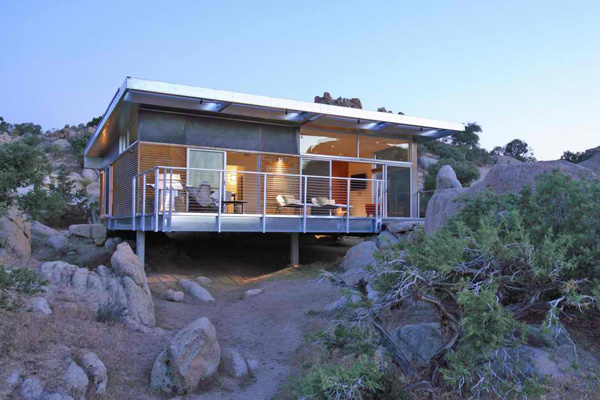
When sun sets, the vivid LED lights in the interior and terrace underscore the home’s classiness.
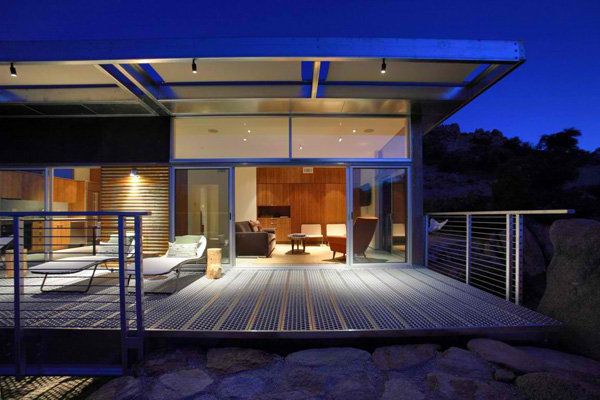
Lines and volumes respectively reveal the smart design and style of this residence.
The homeowner’s request was successfully responded by the o2 Architecture to ensure the minimal environmental impact and maximize the advantage of the amazing views in the surroundings. In fact, the environment provides the sustainability and structural efficiency of the house. This is said to be the essential nature of prefabricated design that may guarantee the low embodied energy. This will also reduce the waste in the place. Now are you convinced to try building a house in the middle of the huge rocks in a mountain side?