A portion of an exclusive mountain neighborhood in Whistler, Canada, and this modern residence is owned by a London based client. He was inspired by its environment and established a simple name derived from its location. It is called the Whistler Residence. With the client’s likeness to come up with a typical Whistler chalet, the designers enhanced the architecture into a modern standard house.
However, the architects illustrated that the house is slightly deceiving. Since it is situated on small yet a prominent place, the visual mass of this large structure was reduced by creating a substantial portion of the house appear below grade. This house is definitely unique that would truly capture the mood of those seeing it. The designers removed the rocks and carefully allocated programs that would enable both the adults and children zone’s retreat to be private.
The deceiving look of this house really attracts its neighbors. With a collection of carefully placed windows in the house is a great advantage to catch the views of the distant mountain peaks from the outside. Also the pretty rocky or green terrain in the surroundings is visible here. This house is fully clad in black stained shingles and topped off with standing seam metal roofing. So to amaze you with this Whistler Residence, kindly check the images below.
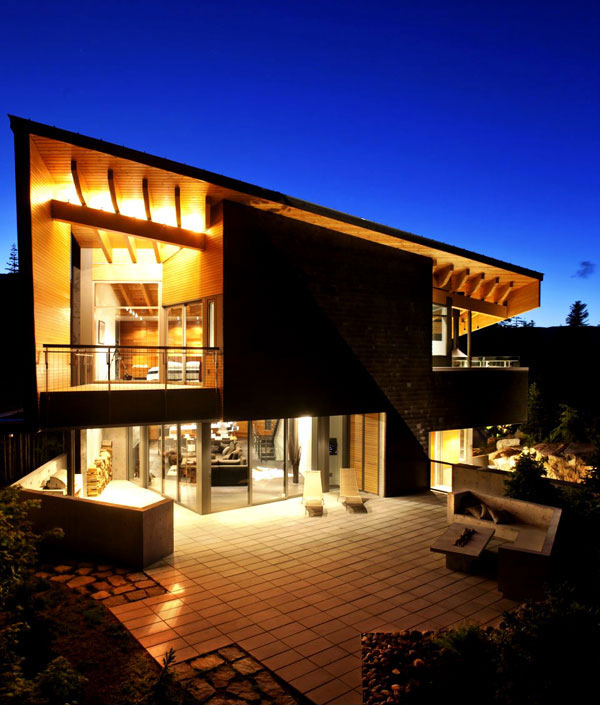
The centralized lights of the house play a crucial role in making it stand out from the other houses in the place.
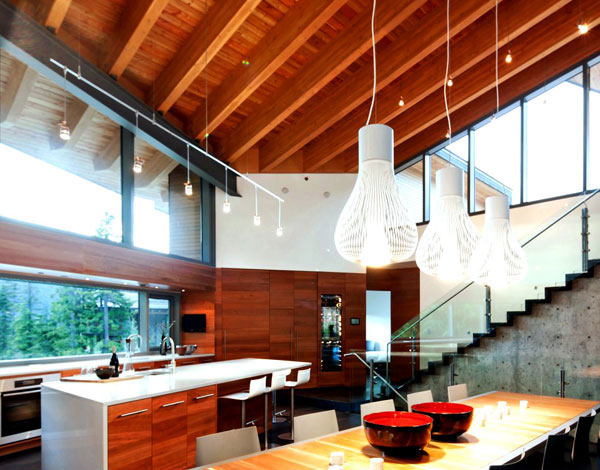
Even the types of furniture and fixtures are carefully chosen for this kitchen.
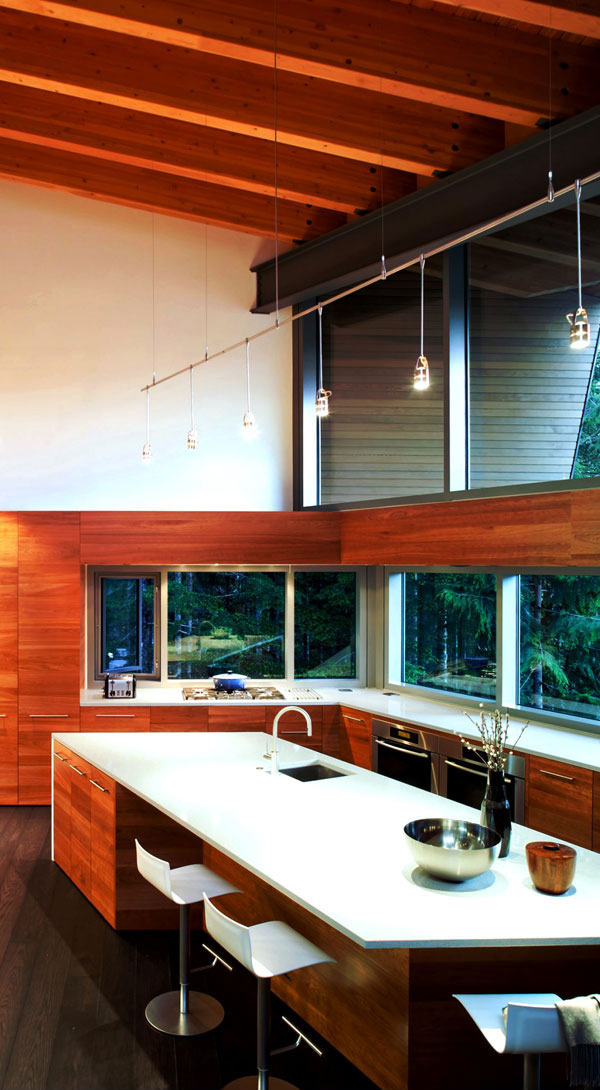
You will truly be inspired to cook your favorite dish in this area where you can straightly view the green trees from the outside.
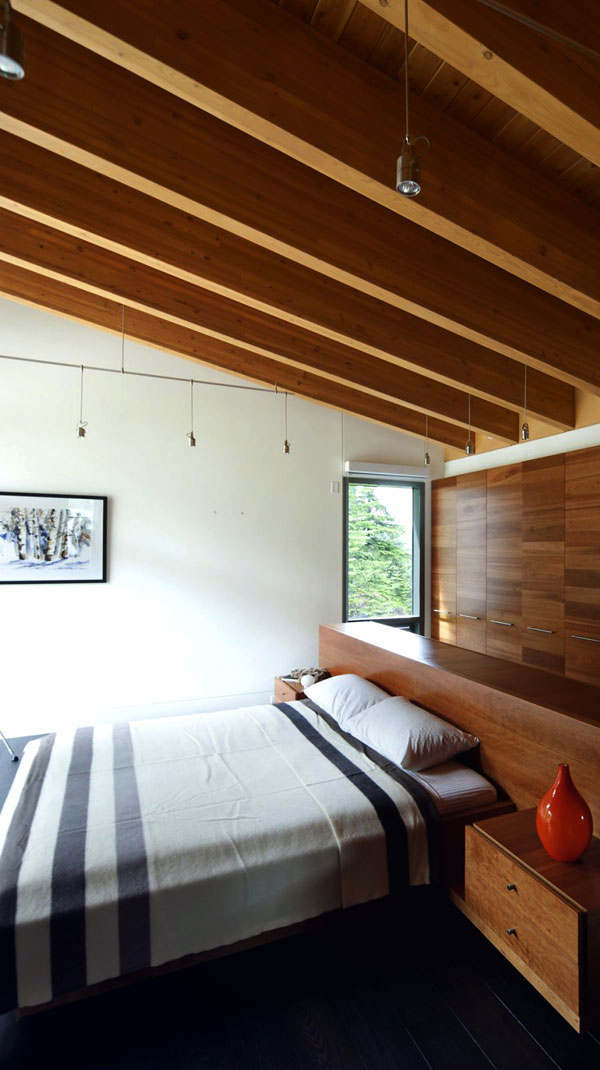
The wooden walls and cabinets are perfectly placed in this bedroom where you can peacefully rest and sleep.
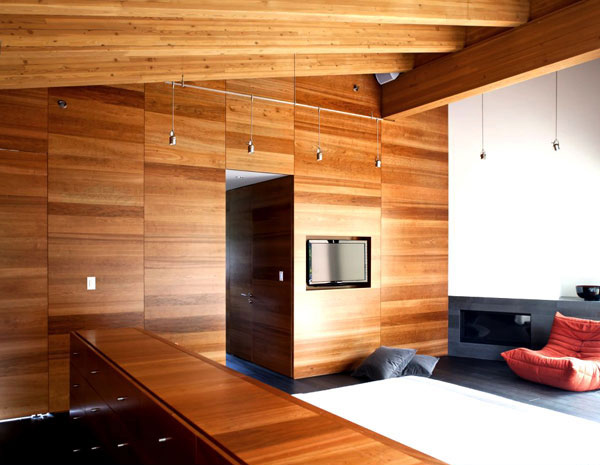
Let’s take another look at this awesome walls presented in this bedroom that makes it more appealing.
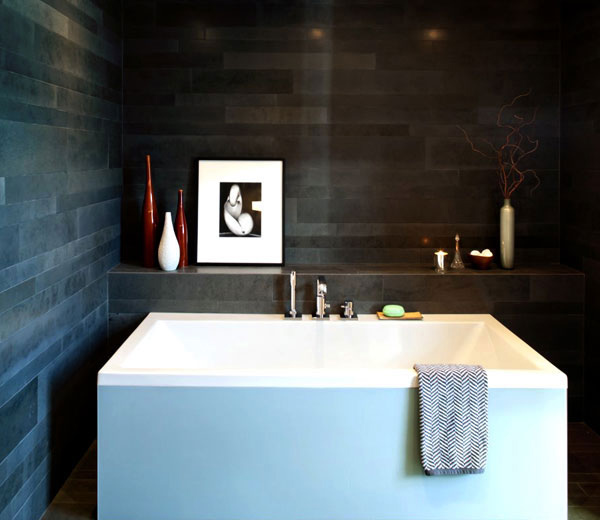
Certainly you will choose to stay and relax in this gorgeous tub in the bathroom.
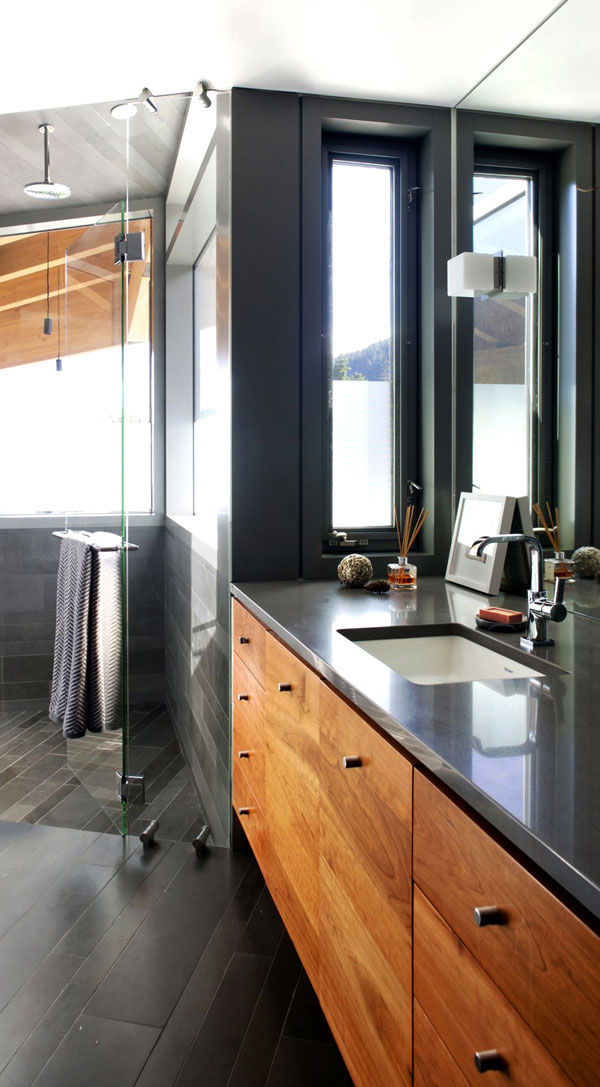
The glassed door and mirror complements the luxurious beauty of this bathroom.
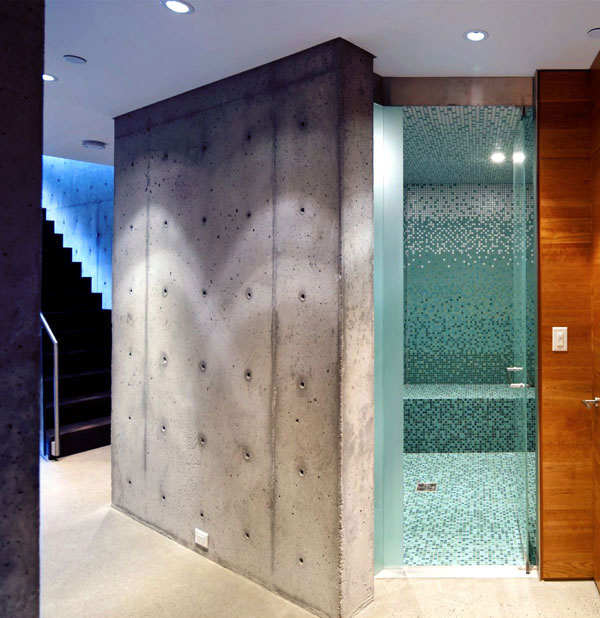
The fine lines, wooden walls and the eye-catching structure are well presented here that sums up the elegance of the interior.
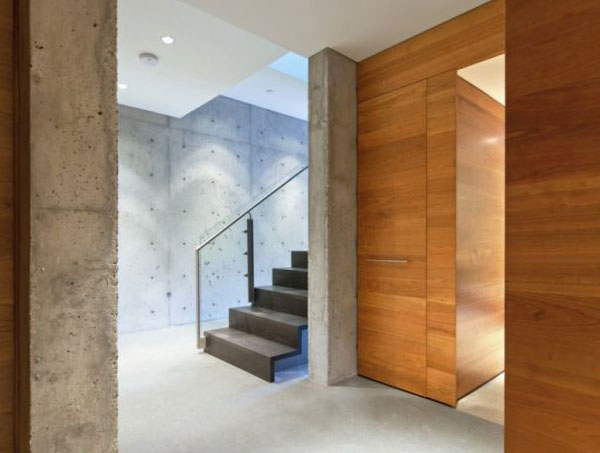
If you enter this house, you will be amazed of the combined colors and materials in the interior.
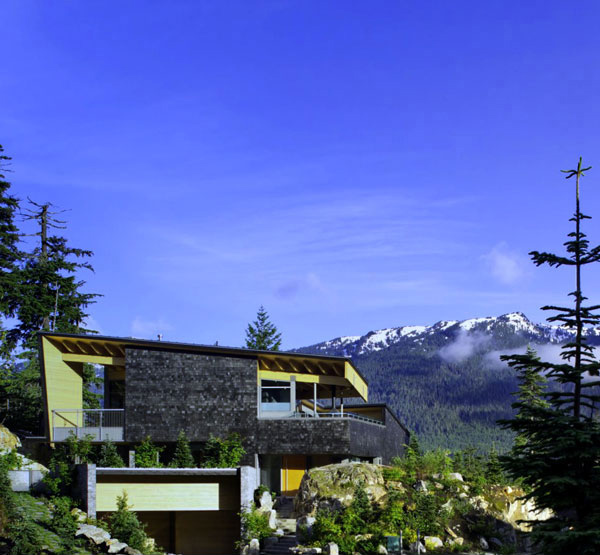
Let’s take a glimpse on the Whistler Residence located in the heart of the mountain giving it a soft breeze in the morning.
Thus, this Whistler Residence is amazingly created by the battersbyhowat.com – Battersby Howat Architects. This extraordinary family house for seven really creates a good ambiance even without its standard organization and aesthetic. An upper courtyard deck area was also carved into the massing to provide a centralized light all over the house. The owner extremely achieved privacy in this house through the panoramic views that can be seen from the interior.
We can say that this Whistler Residence is an eco-friendly house as depicted to the characteristic of the owner itself. The beauty of nature is totally highlighted in this design. Without the natural beauty of the place, this house may be dull and no life at all. Definitely the owner would be proud of this breathtaking Whistler Residence. Now, I hope that we gave you a better idea how to make use of the site that you already have. If you have plans in renovating your house, you may want to apply their ideas while maintaining the concept that you desire.