Fascinating Features of the Norwich Residence in Hollywood, California
We have witnessed how the famous architectural houses whether modern or contemporary has been made by well-known architects. We were astonished with the ideas and inspirations that we have seen from the different modern houses designed by these brilliant architects. But we may be wondering what would the house of these architects look like? Maybe we may ask how they are going to design their own house. Well today we will witness a personal home of an architect in Hollywood, California.
With an area of 3,300 sq. ft this house was designed by and for the architect on an inner urban lot in West Hollywood, California. This house design needed to address two separate issues. First is it needed to conform to the City of West Hollywood design guidelines and fit into a small scale residential neighborhood if we are considering the urban design perspective and the second goal is its specific site conditions. Now let us check the different areas of the interiors and exteriors of the house through the images below.
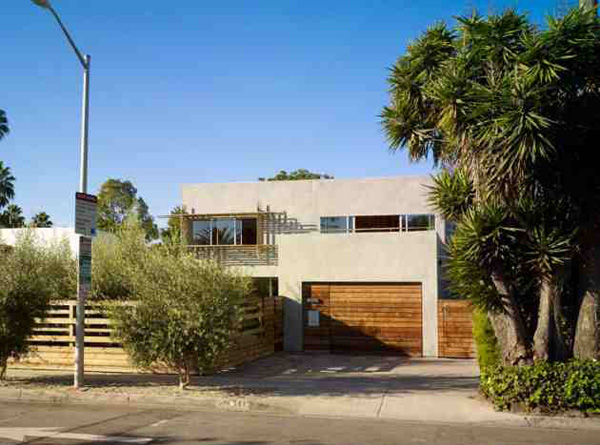 See how these tall trees in the entrance grace the charm and comfortable mood in the house.
See how these tall trees in the entrance grace the charm and comfortable mood in the house.
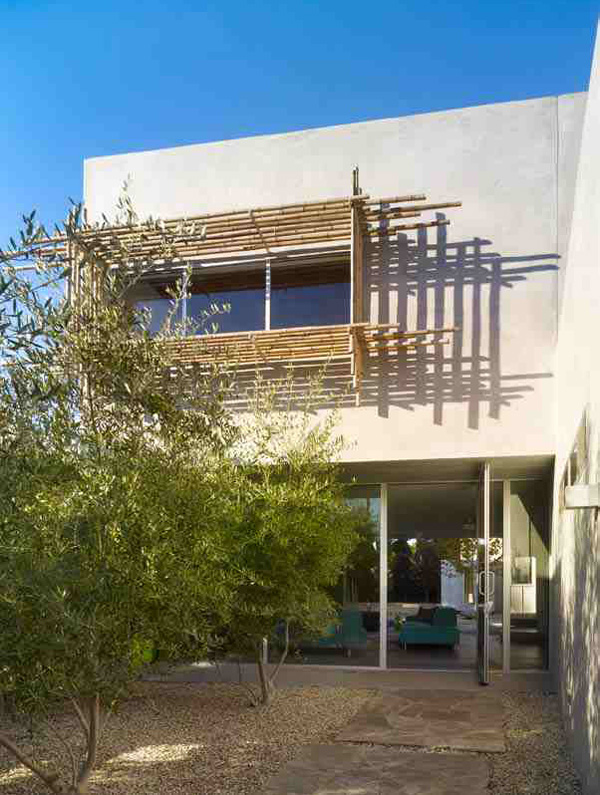 The geometrical figure of the edifice is extremely highlighted in this area.
The geometrical figure of the edifice is extremely highlighted in this area.
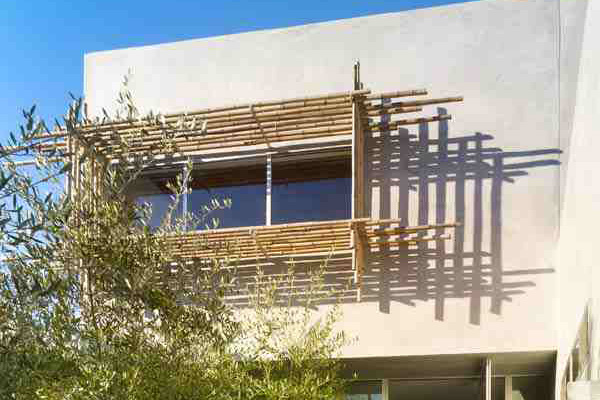 Take a look at the wooden frame in the glassed window that displays a unique and catchy design.
Take a look at the wooden frame in the glassed window that displays a unique and catchy design.
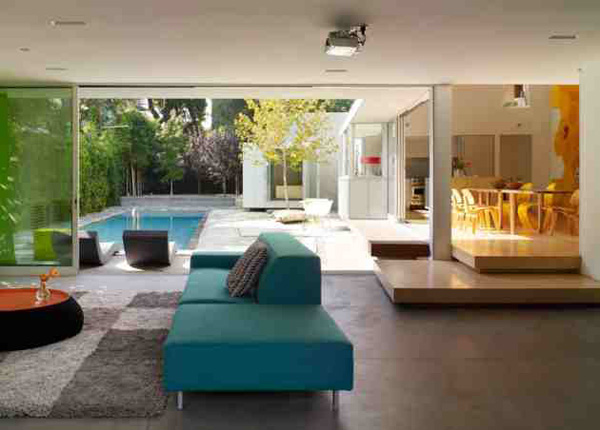 The color of the sofa blended well with the cool water in the swimming pool outside.
The color of the sofa blended well with the cool water in the swimming pool outside.
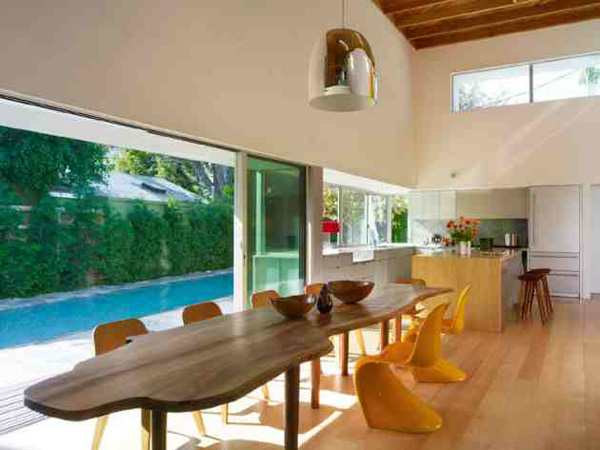 Extraordinary shapes and curves of the wooden table complements with the trendy yellow chairs here.
Extraordinary shapes and curves of the wooden table complements with the trendy yellow chairs here.
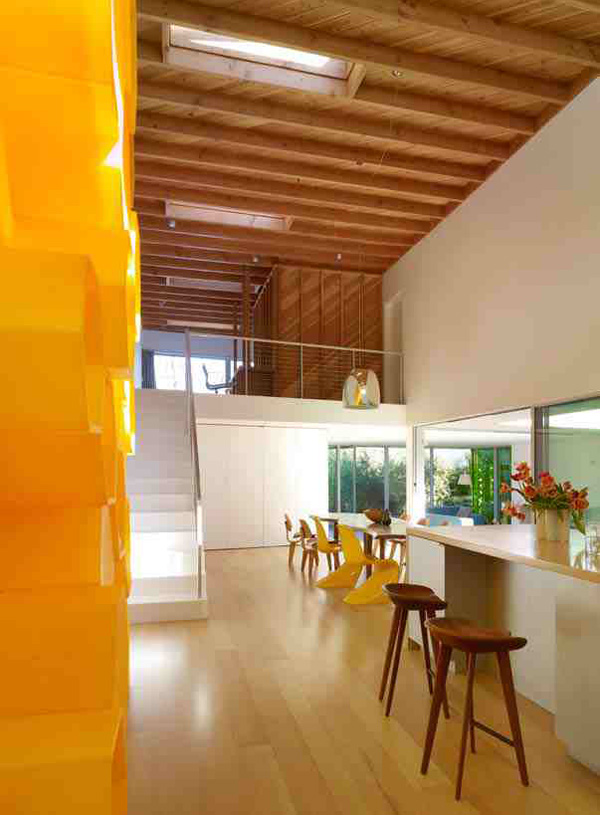 A contemporary interior design is successfully created in the most important areas in the house.
A contemporary interior design is successfully created in the most important areas in the house.
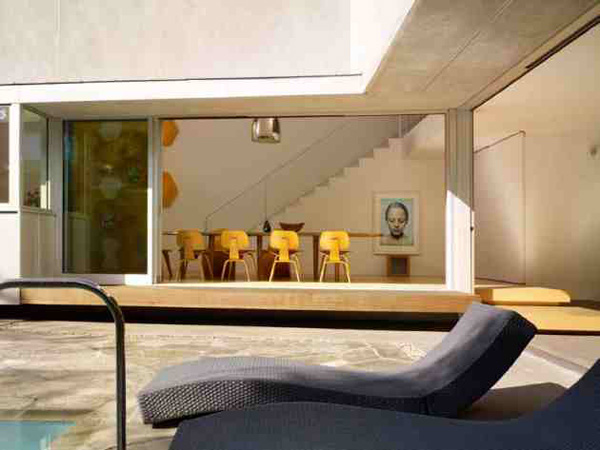 Sliding glassed doors in the house is enough to allow the client to have a free access to the pool area.
Sliding glassed doors in the house is enough to allow the client to have a free access to the pool area.
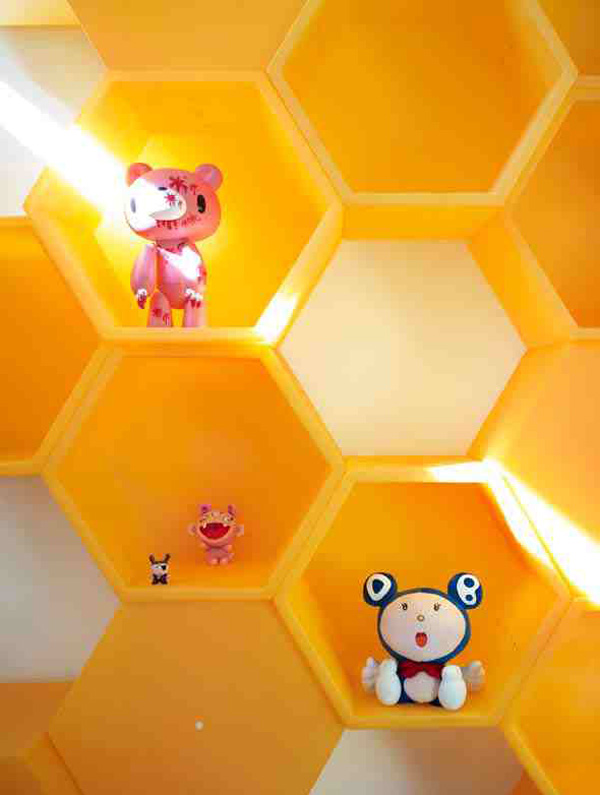 Cartoon characters displayed in these yellow patterned built-in shelves adds fun in the interior.
Cartoon characters displayed in these yellow patterned built-in shelves adds fun in the interior.
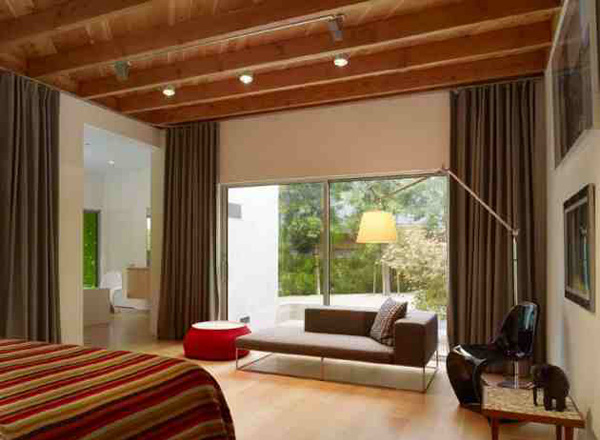 Take a look at the warm colors of the furniture as well as the other decorations utilized in the interior.
Take a look at the warm colors of the furniture as well as the other decorations utilized in the interior.
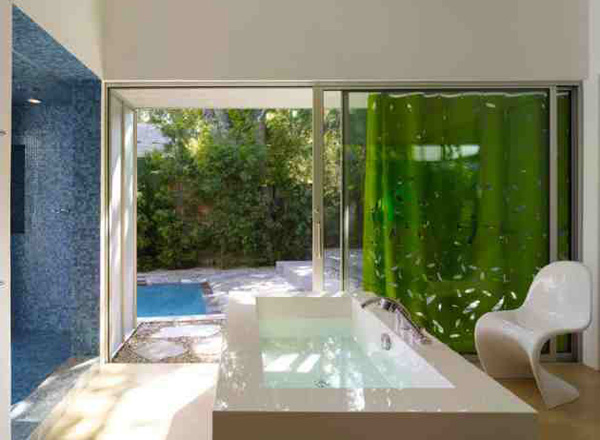 White tub and trendy fixtures utilized in this spacious bathroom may speak of neatness and comfort.
White tub and trendy fixtures utilized in this spacious bathroom may speak of neatness and comfort.
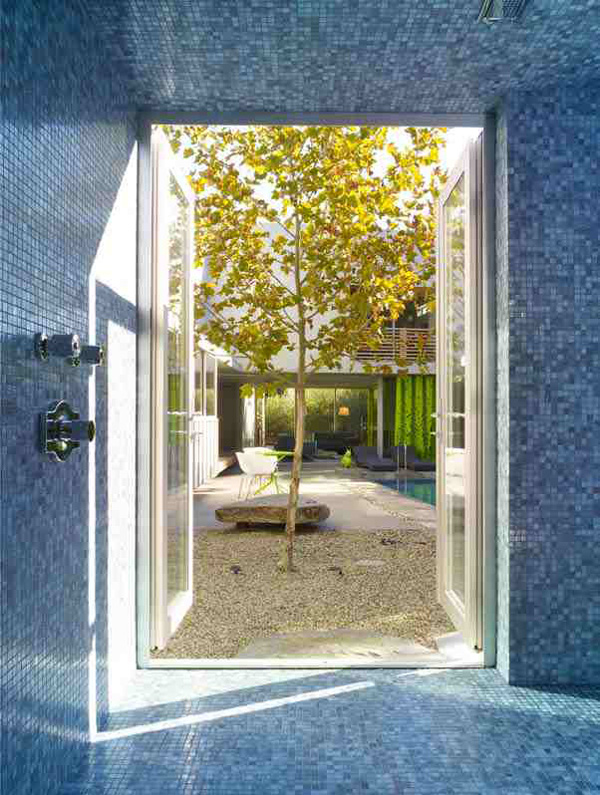 Mosaic tiles apply in this large shower area also speaks of a relaxing and stress-free zone in the interior.
Mosaic tiles apply in this large shower area also speaks of a relaxing and stress-free zone in the interior.
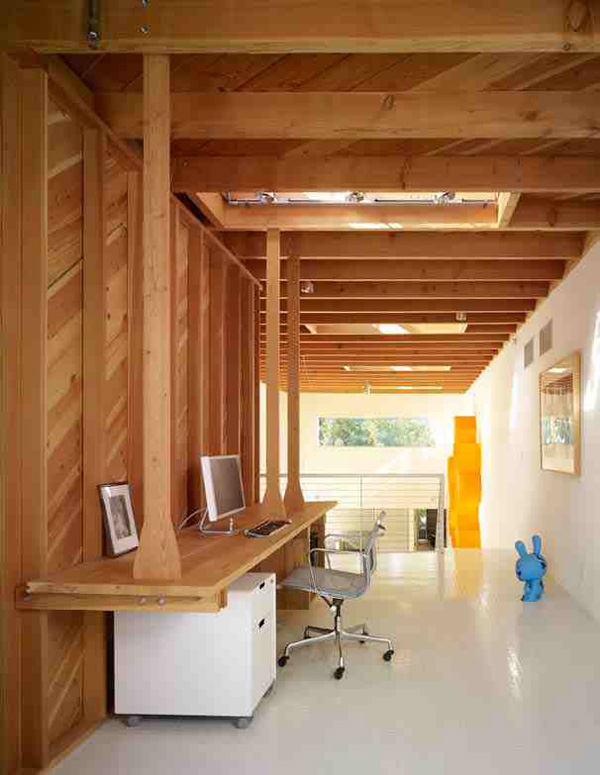 An office area is also secured in the second level of the house where the client can also work during weekends.
An office area is also secured in the second level of the house where the client can also work during weekends.
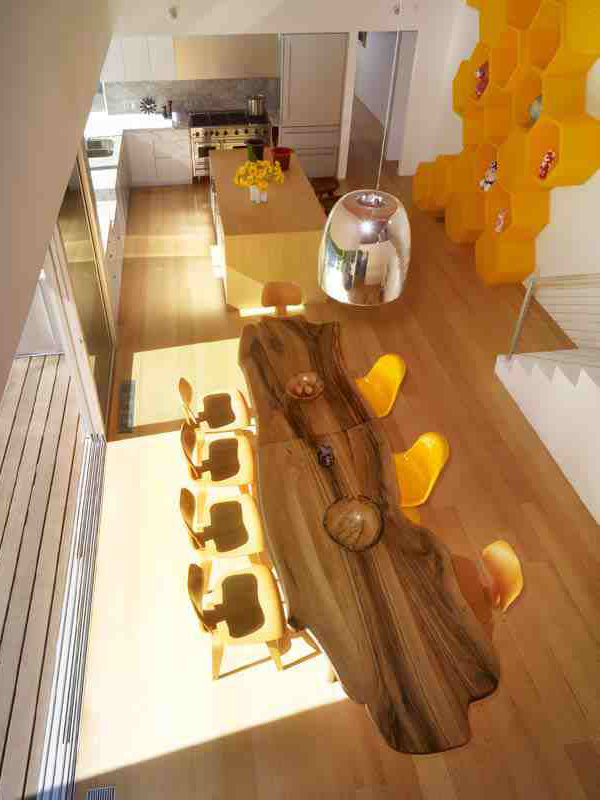 From the second level of the house, the client may be delighted in looking at this long and huge wooden dining table.
From the second level of the house, the client may be delighted in looking at this long and huge wooden dining table.
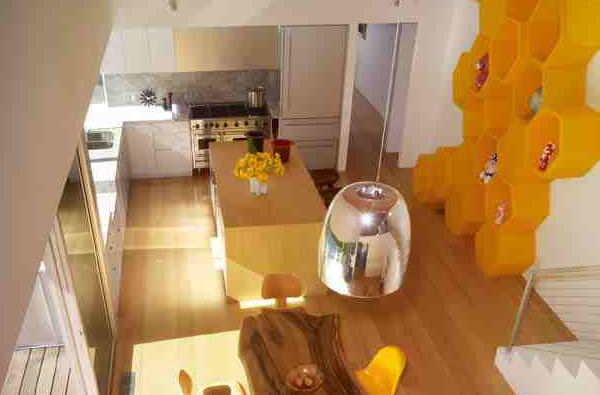 Simple and trendy kitchen is also highlighted in the living space that shows modern concept.
Simple and trendy kitchen is also highlighted in the living space that shows modern concept.
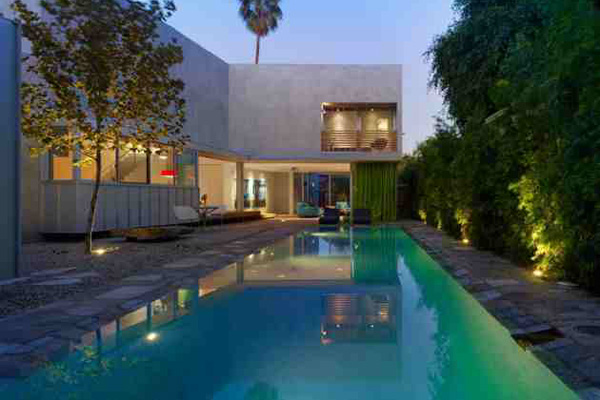 At night, this stunning swimming pool is one of the main attractions in the exterior.
At night, this stunning swimming pool is one of the main attractions in the exterior.
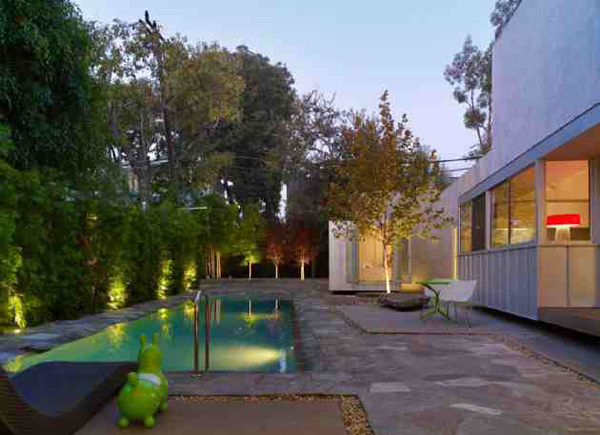 The pool lights as well as the green plants and trees in the exterior speaks of serenity and tranquility in the pool area.
The pool lights as well as the green plants and trees in the exterior speaks of serenity and tranquility in the pool area.
As we have seen the different areas of the house through the above images, we can definitely see the contemporary California living. Indeed the designer resolves the two issues in completing the house design of this Norwich Residence. The Clive Wilkinson Architects uses color and creative expression in many of his projects. But the main intention in this house project was to avoid expression and achieve a house that was both a simple art studio which allowed the mind to wander without associations, and an adaptable place to socialize with his friends. We hope that once again we have helped you in searching for more unique ideas that will inspire you to complete your dream house.










