Like many other small fishing spots, we are going to show you the details of the house named Genius Loci Residence which is situated near the small coastal community in Montauk, New York. It has the inimitable properties that will mark in your mind. Moreover the remnants of the past such as radar towers and bunkers are spread all over the landscape. Generally, this place is a sort of seasonal migration and the mix of economic classes are seen in here. Many clients choose to spend their holiday in anywhere in the world but they were lured to the place of Montauk because of its unique properties that are better compared to other areas.
This property is described as the “Spirit of Montauk,” and the said spirit was the main reason why the clients challenged the designers to design a building that would represent and describe it. This impressive house in East Hampton possesses an outdoor pool. It is built with two-storey building. Meanwhile, the balcony on the second floor is endowed with the beautiful view of the sea. This residence utilized the simple furniture that is made of wood and glass. This is formerly a horse ranch with a 7,000 square foot area that presented the acres of spaciousness and a great potential place for relaxation. This area also proudly offers a great place for family activities.
Now let’s take a look at the exterior of the house that simply emerged to be two modest and separate one storey ranches. It envelops a limitless space of nature and wildlife. Then it provides an exceptional living experience for the inhabitants. They will also feel pampered because of the luxurious areas in the entire house. While the interior of the house also offers a vast area of space with a sight of the outdoor swimming pool and the courtyard. So are you excited to discover the other details of this Genius Loci house? Why don’t you go down and see the images that will amaze you for sure?
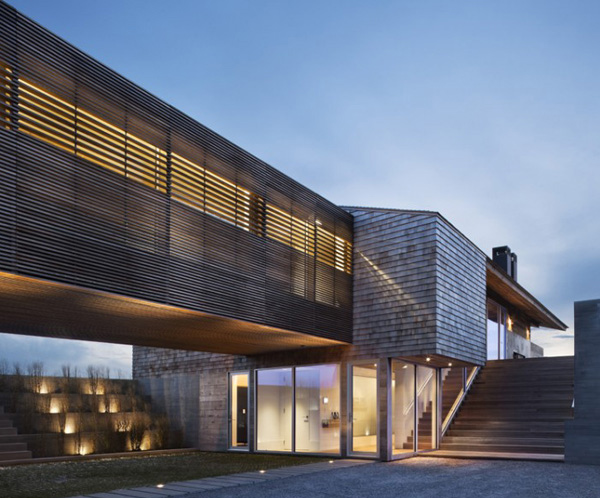
You will see a wooden screen that covers the bridge here connecting the two-shingled clad volumes and the lights in the grass that paves to the courtyard below it.
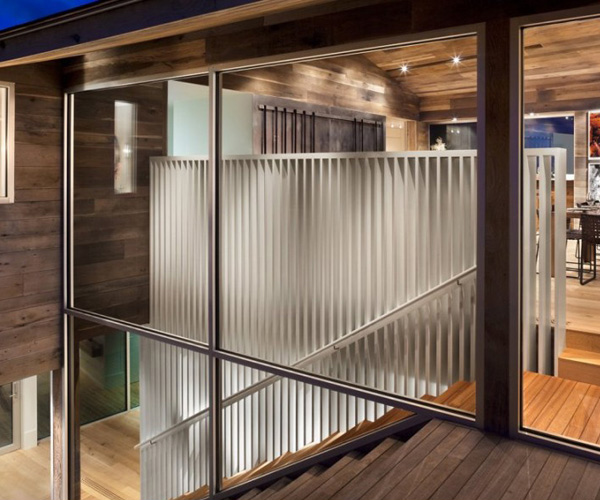
As you can see, the interior of this residence will really fascinate you with the furniture and the lights on it.
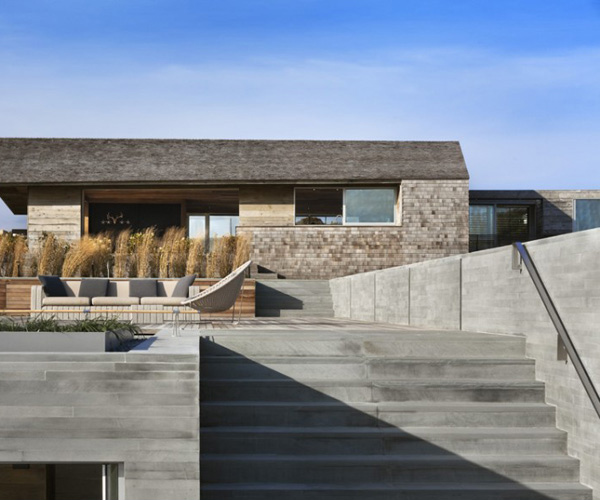
At daytime, this area offers a boundless potential for relaxation and comfort.
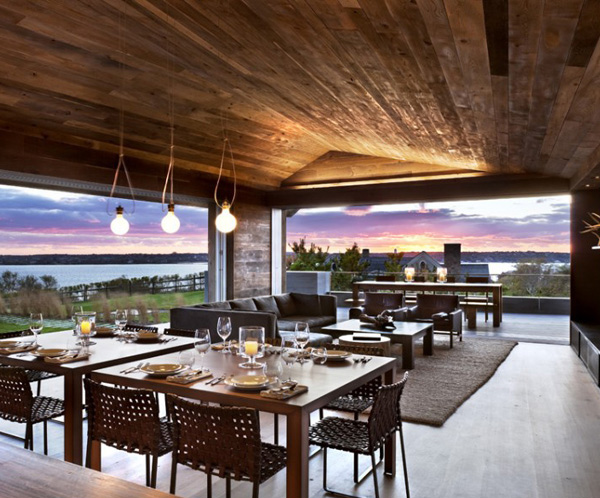
The innovative furniture in the dining area and living room is presented here.
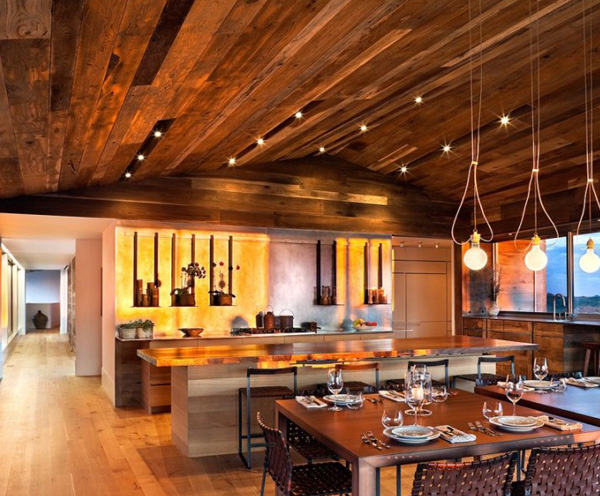
In the inside, striking colors such as bright red, orange and white emitted by the lights look good with the monotone yet beautiful sleek furnishings in this area.
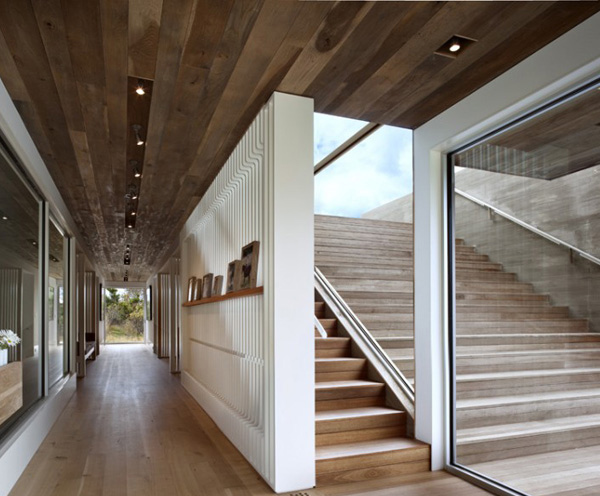
The house is skillfully designed with straight lines for its interior, even for the ceiling and flooring.
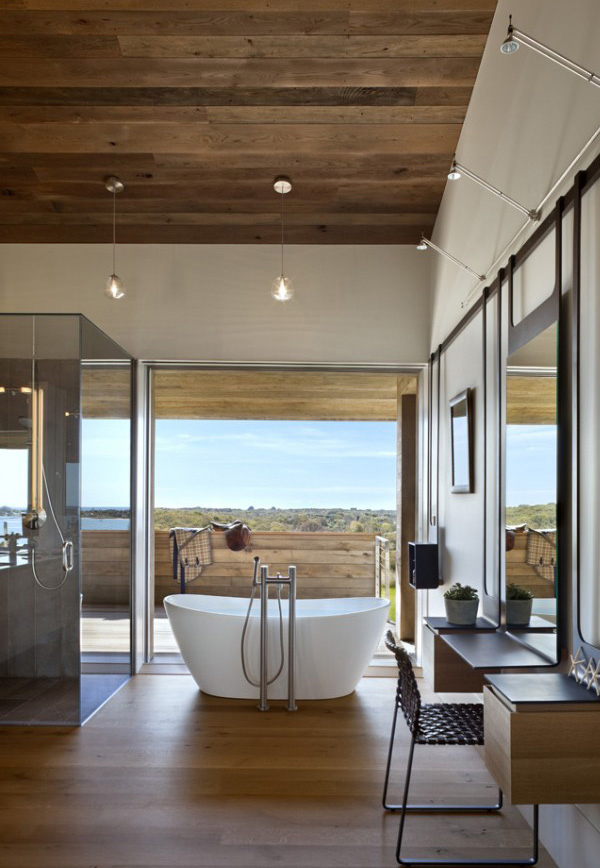
The magnificent fixtures are well presented in this attractive bathroom.
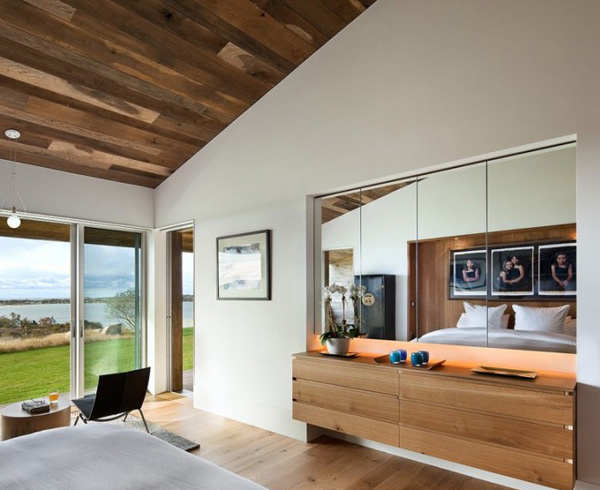
This appealing bedroom proves the idea that this house can afford the luxury of this residence.
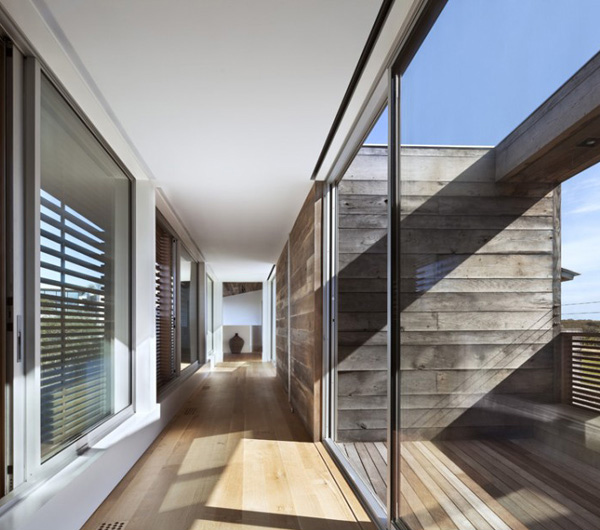
The sun’s rays can straightly enter in the interior of this house because the designers used the glass for its walls.
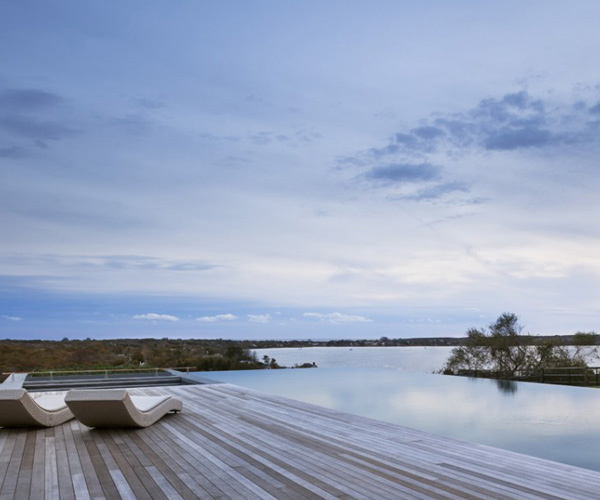
You may say that this is a perfect spot in the house where you can freely unwind and feel the fresh air in this outdoor pool.
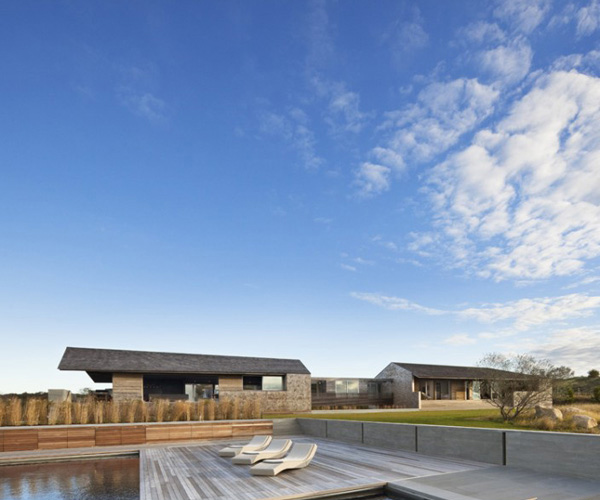
In the morning, the sophistication of this residence is quite highlighted in this blue sky.
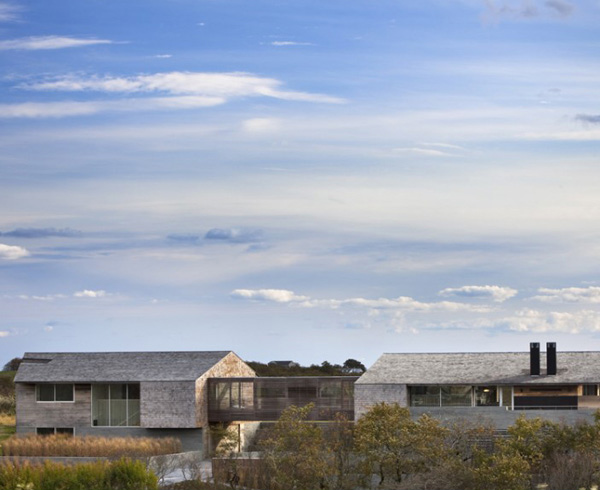
From the south, this house looks like two separated modest one storey ranch house.
Well the architectural details of the house arise at unpredicted times. It induced the times of relaxation and provides comfort especially when you see the stunning scenery in the surroundings. The designers came to use the bright colors in the interior. Attractive colors such as bright red, orange and white are used to contrast with the monotone of the beautiful sleek furnishings as well as the modern arts hanging on the walls. You can get under the bridge and up the terrace planter step that reveals the rolling hills and the sea in the distance.
Thus, this charming Genius Loci residence is designed by the Bates Masi Architects. . The house frame creates spaces that challenge the conventional distinctions between the interior and the exterior. We can extremely say that the architects were able to modify the old house ranch into a modern residence. Certainly the demands of the clients were successfully achieved as you can see on the images of the different sections of the house. We are hoping that once again we gave you another idea on how to modify your house and make it look more interesting.