Geometrical Figures of the Gulf Islands Residence in Canada
Torn between the idea of a rustic Canadian log cabin and the desire for a modern villa is what the clients have in mind when planning this contemporary residence. The amazing style and character is the most important factor that the designer considered the most. This is completed in 2011 by the RUF Project and it is considerably a product of a conscious decision to craft the root of this house in the regional west coast which was empowered in the person of these architects namely Ron Thom and Arthur Erickson in the year 1950s.
Our featured house for today is known as the Gulf Islands Residence. This is a private residence that definitely responded to the demands of the clients to be able to create a modern log cabin on a 3.1 acre piece of ocean-front property. With the use of a highly expressive structure, expanses of glass with the simple and minimal material palette, this house project successfully took the challenge for its fundamental concepts. This extremely strive its best to reconcile the rustic character together with the modern form, materiality and organization of this house. Well, let us discover how these elements combined to remarkably create the exceptional features of this Gulf Islands Residence by looking at the images below.
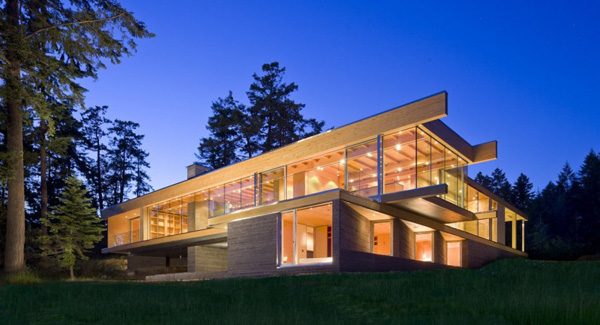 Look at the lights installed in the interior that made this house seem like sparkling in the middle of the forest.
Look at the lights installed in the interior that made this house seem like sparkling in the middle of the forest.
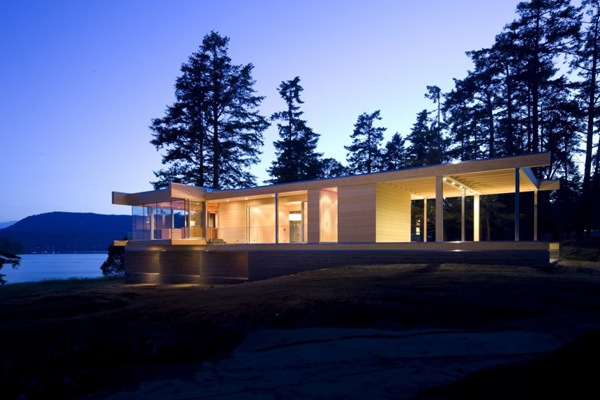 The stillness of the night still underlines every corner of the building.
The stillness of the night still underlines every corner of the building.
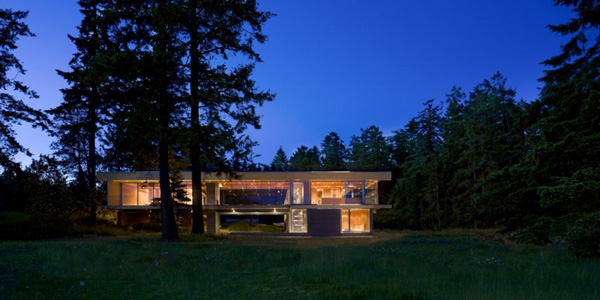 The tall trees surrounded the house cannot deny the enchanting scenario inside the house.
The tall trees surrounded the house cannot deny the enchanting scenario inside the house.
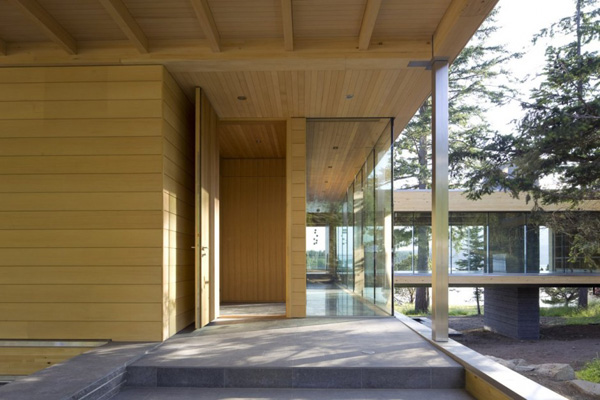 The smooth texture of the glass wall creates a contrast on the rough texture of the wooden doors and ceilings.
The smooth texture of the glass wall creates a contrast on the rough texture of the wooden doors and ceilings.
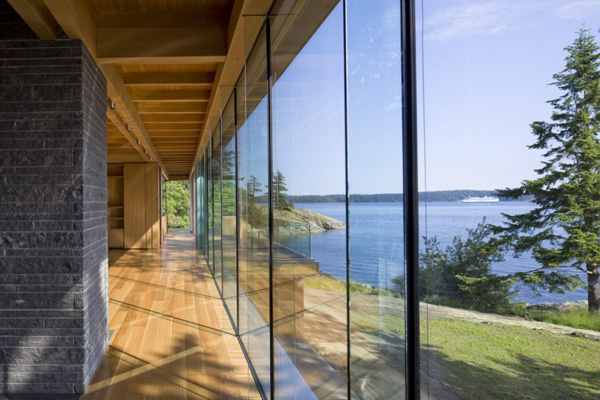 Every morning the sunlight can freely access the interior because of its glassed walls.
Every morning the sunlight can freely access the interior because of its glassed walls.
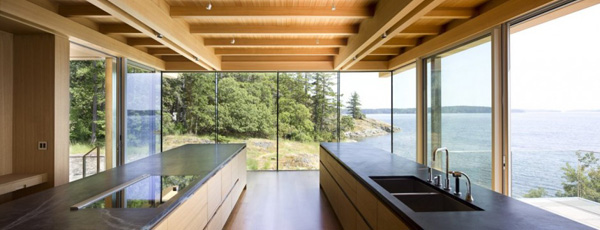 Highly equipped accessories and fixtures is set in this comfortable kitchen.
Highly equipped accessories and fixtures is set in this comfortable kitchen.
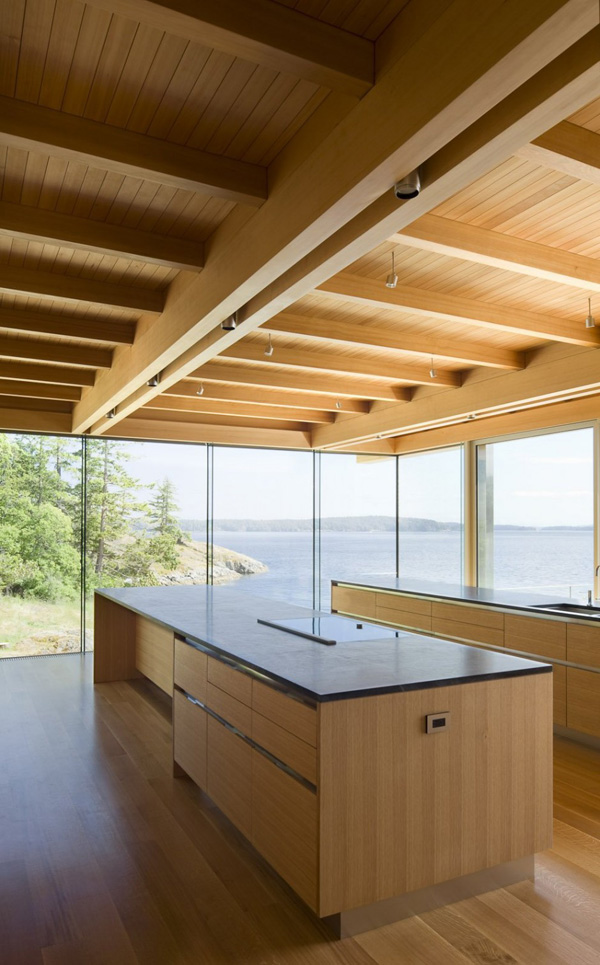 Fine lines from the wooden ceilings and furniture are presented here that assures durability.
Fine lines from the wooden ceilings and furniture are presented here that assures durability.
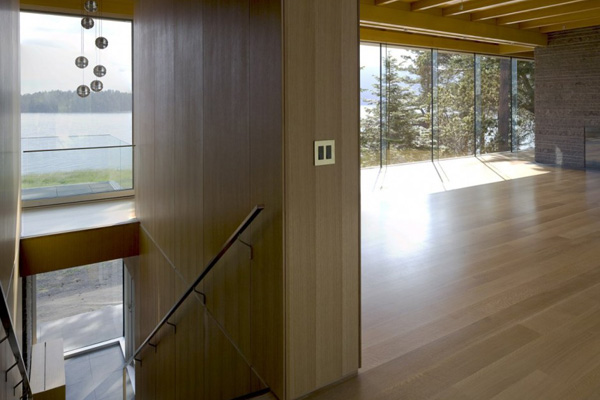 Here is the best zone in the second level of the house where the client can take the full advantage of the view in the lake.
Here is the best zone in the second level of the house where the client can take the full advantage of the view in the lake.
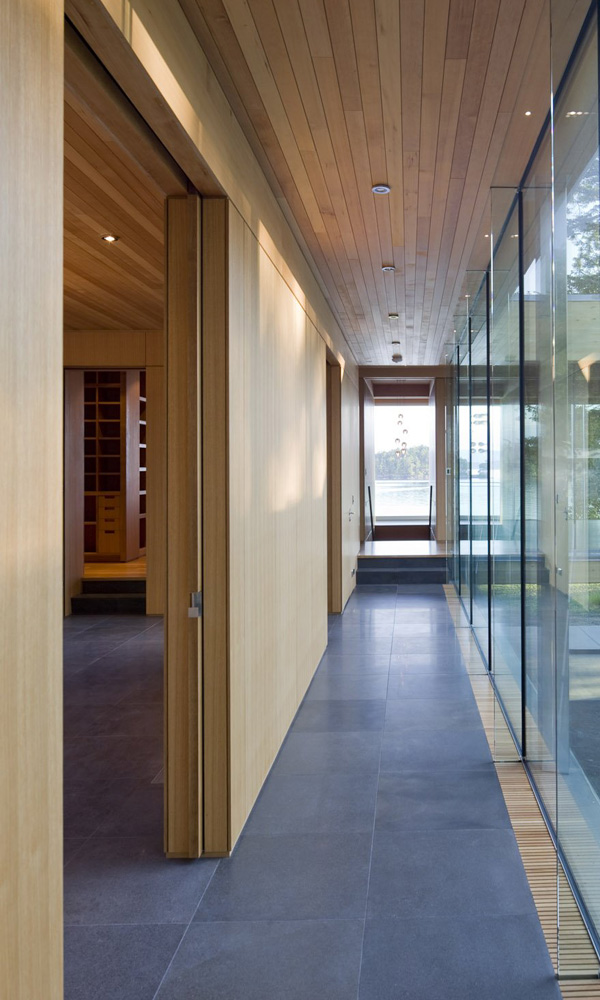 The grey tiles used in the floor effectively presented a strong connection to the exterior.
The grey tiles used in the floor effectively presented a strong connection to the exterior.
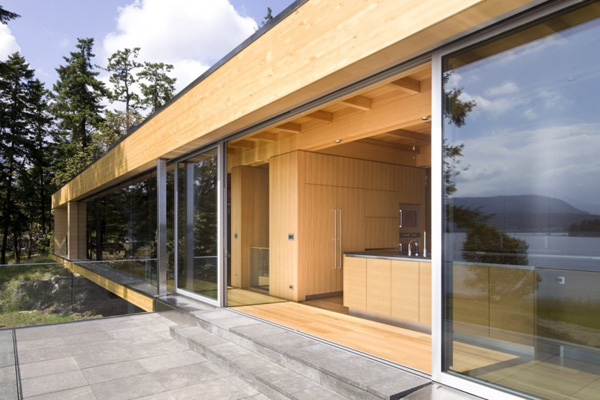 The designer carefully crafted the forms and dimensions in the lake house.
The designer carefully crafted the forms and dimensions in the lake house.
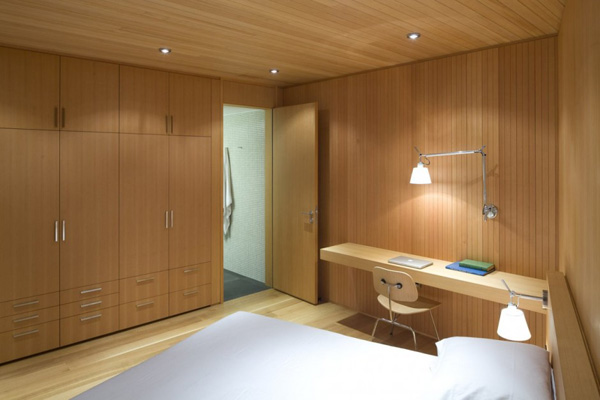 A simple yet luxurious study lamp is enough to show a chic and stylish wooden bedroom.
A simple yet luxurious study lamp is enough to show a chic and stylish wooden bedroom.
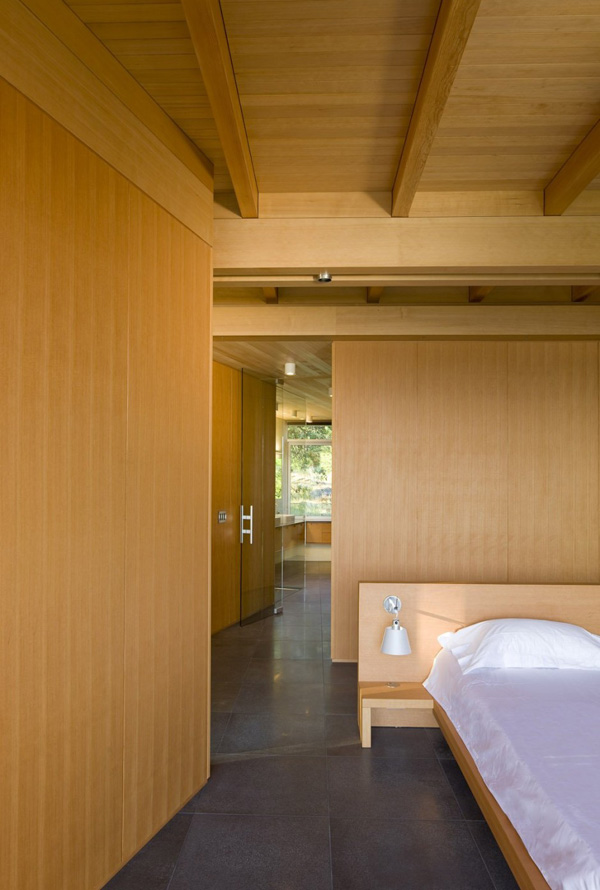 The white mattress perfectly jives with the modern wooden theme of this bedroom.
The white mattress perfectly jives with the modern wooden theme of this bedroom.
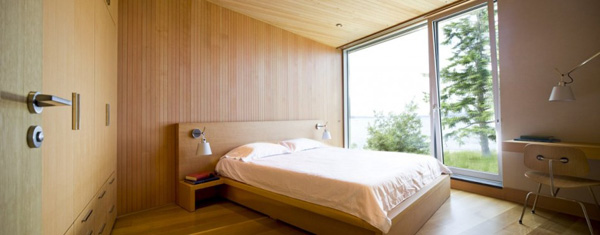 Looking closely in the whole area of the house, we can say that the designer intently provides a glassed wall and door so the client may still see the trees outside.
Looking closely in the whole area of the house, we can say that the designer intently provides a glassed wall and door so the client may still see the trees outside.
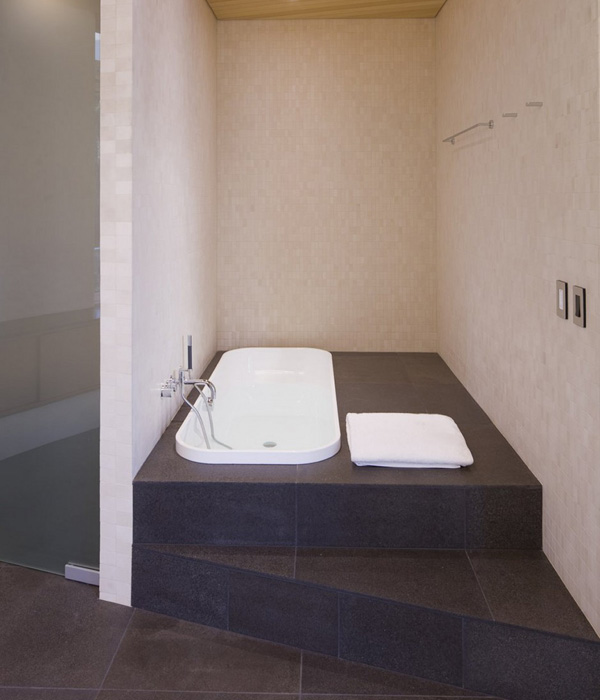 Here is the simple and neat hot tub area in the bathroom where the client may unleash the stress.
Here is the simple and neat hot tub area in the bathroom where the client may unleash the stress.
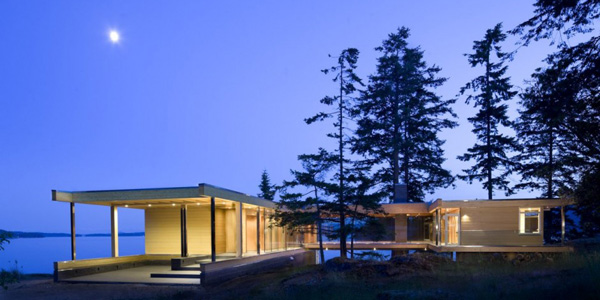 Let’s carefully examine how the designer analyse the geometrical figures of this lake house.
Let’s carefully examine how the designer analyse the geometrical figures of this lake house.
With its unique landscape, this house is defined in two parts a soiled stone base sunk into the land and refining the existing rock outcrops on the site and a light-timber bridge on the stone. The house’s structure is in a form of a bridge creating a mineral footprint and it achieves a high level of environmental performance on the location. This has a fascinating landscape that presents native grasses and gorgeous plants. The RUF Project – rufproject.com, has undeniably made a highly innovative house design in this Gulf Islands Residence. Well you may apply these elements in your dream house as well, right?










