We are usually impressed when we see modern and contemporary homes especially if it has sleek lines that made it look beautiful. Aside from its appeal, it is also functional and has a good layout. Actually, it focuses more on function while making sure that it looks attractive with the use of various materials. If you look into modern homes, you will notice that it isn’t just sleek lines and geometric shapes that are being used but it also mix different materials like concrete, glass, wood, bricks and others. Doing this creates a gorgeous appeal to the architecture and interior of the home.
Leschi Dearborn House located in Seattle, Washington is a modern contemporary home designed by JW Architects. Said home is “designed to express northwest native cedar continuing from the inside out.” It used materials that have a timeless appeal and are ensured to last through time gracefully. Aside from being sturdy, it will also remain beautiful through the years as well. In the interior, the structure of the living area flows smoothly from the exterior to the interior. The house has a large kitchen that features a large kitchen with expansive island that is ideal for entertaining. It also has a deck that extends across the entirety of the roof and provides sweeping views of Lake Washington and both Mount Rainier and Mount Baker. Let us take a look at the design of the house below.
Location: Seattle, Washington
Designer: JW Architects
Style: Modern Contemporary
Number of Levels: Three-story
Unique feature: A modern contemporary residence that made use of various materials for its interior and exterior which gives it an appealing aesthetic while making sure it functions well.
Similar House: Modern Contemporary Casa Capital Features Seamless Indoor-Outdoor Connection
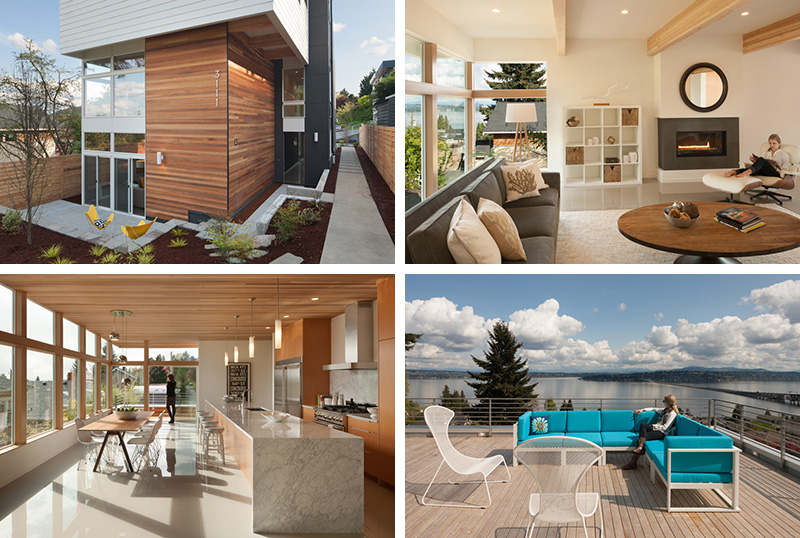
One glance at the images of the exterior, interior and outdoor areas of the house will make us realize how stunning this residence really is and you can already note the materials it used from this image.
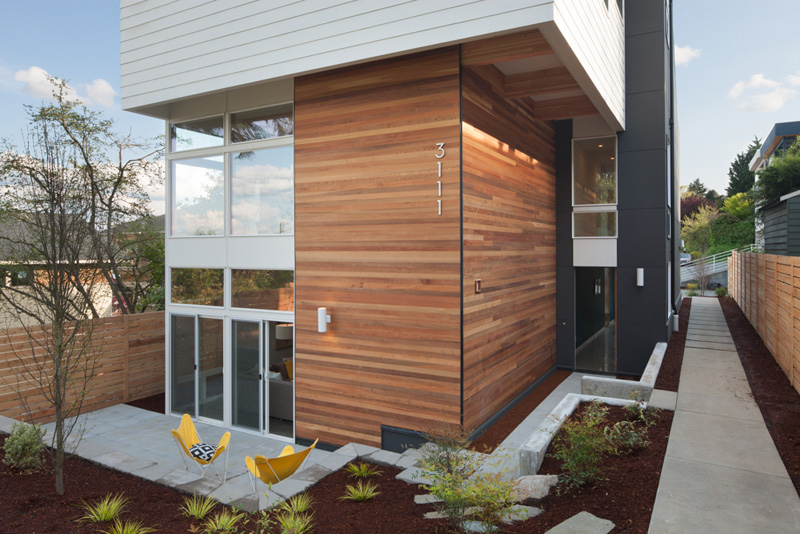
On this side of the house, you can see a small seating area on a concrete paver. I like the idea that they used yellow chairs that bring some exciting pop of color into it. Notice also the modern landscaping used here.
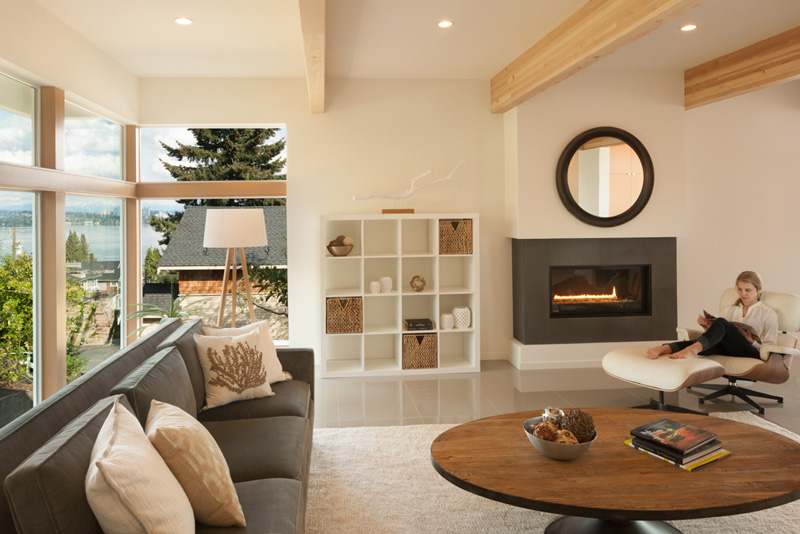
The interior of the house looks really relaxing not just because of the colors and materials it used but also with the view one can get from it. What I like here is the fireplace and the furniture they used.
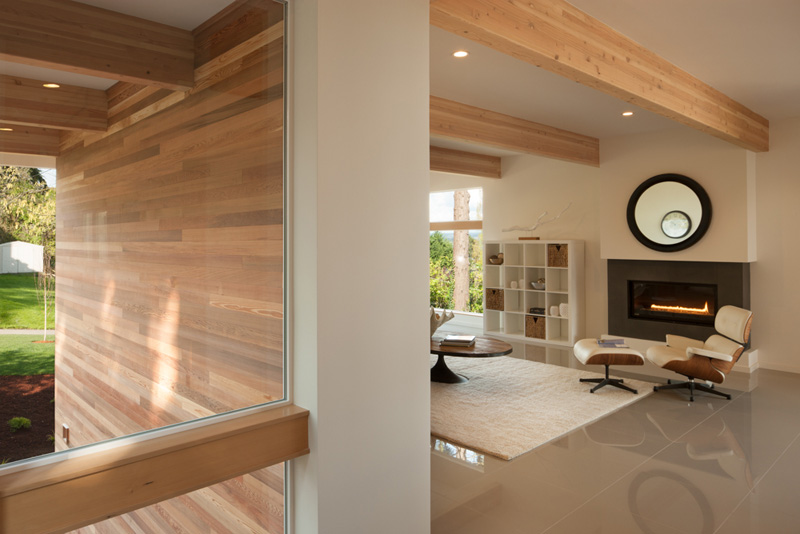
Glass windows are used around the house which complements with the wooden materials. In the living room, there is also white open shelving that stores some items on a basket.
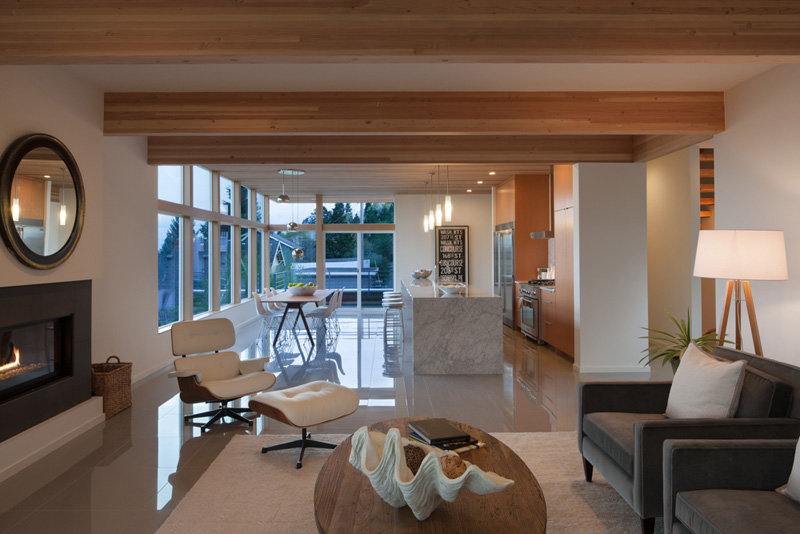
The house has an open layout that connects the living area to the other area like the kitchen and dining.
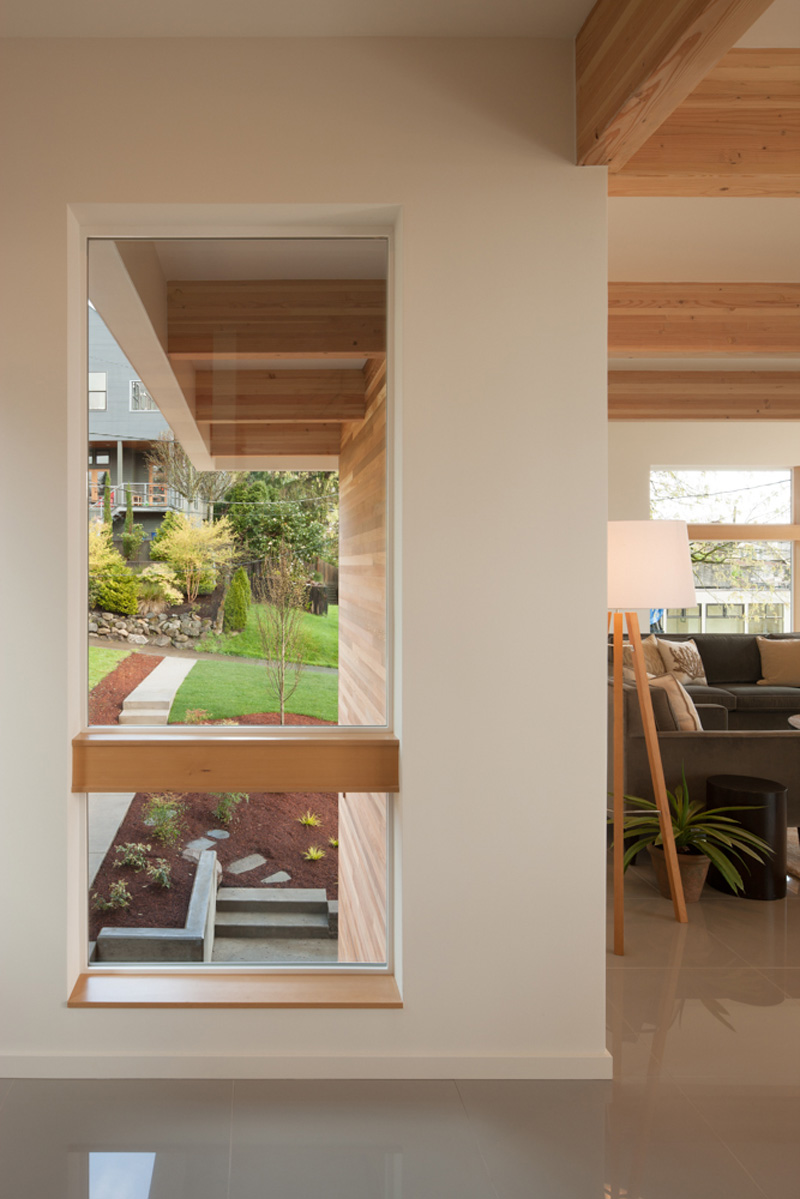
With the tall windows, one can take a look at the view outside the house where the garden is located. The windows combine glass and wood too which makes it beautiful.
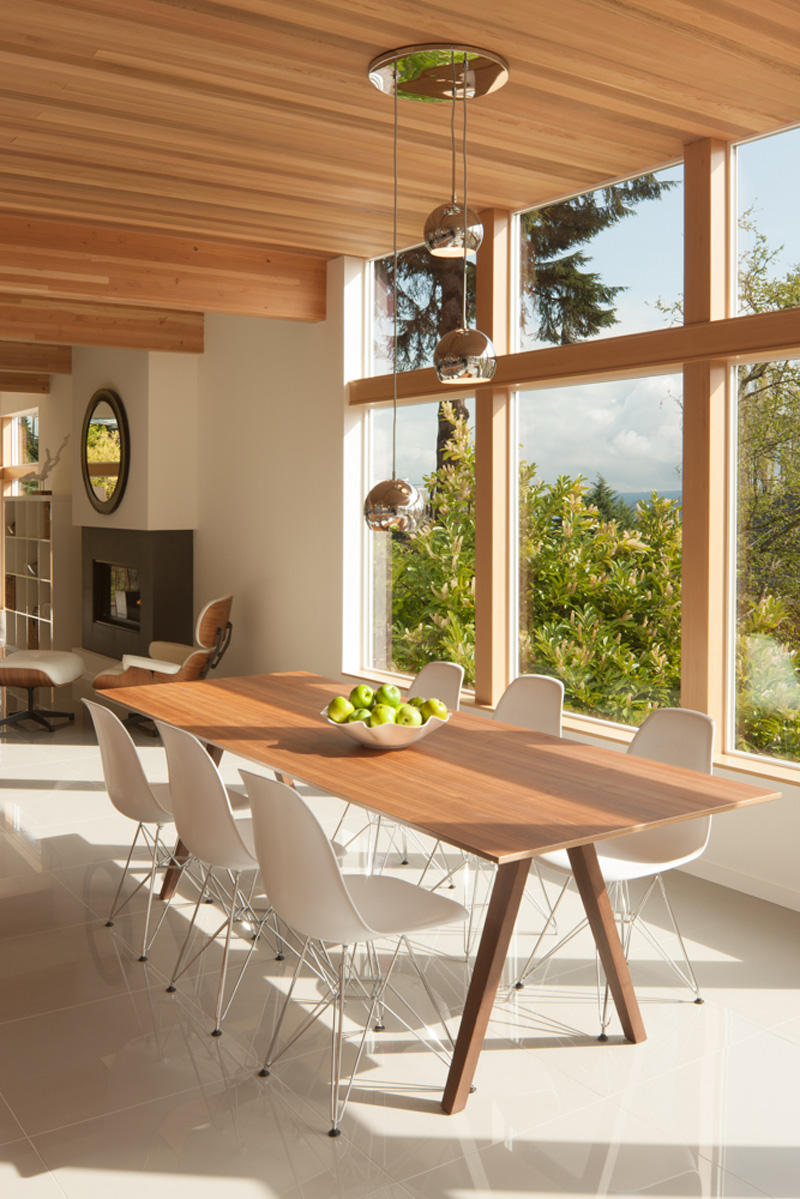
The dining room doesn’t just give you a good view of the outdoor area but it is also a nice spot to dine in. It has a wooden dining table and white modern chairs. Above it are silver pendant lightings.
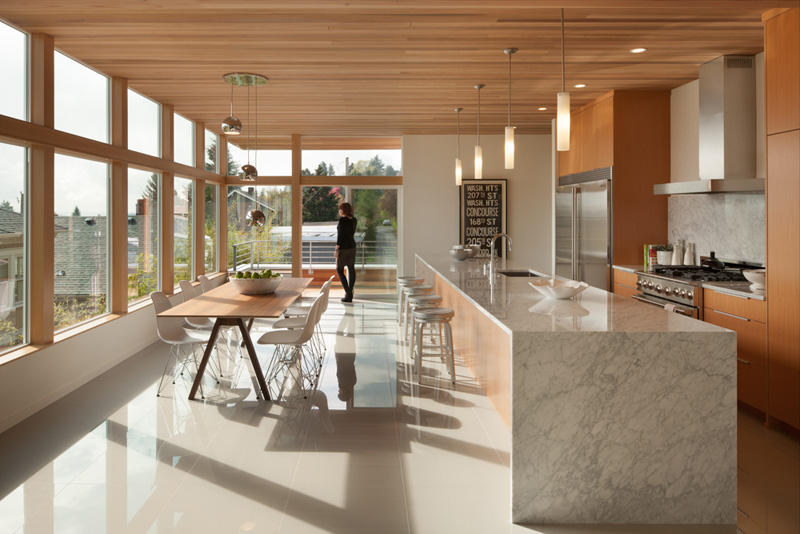
The kitchen is just the right size to offer the owner everything they need for food preparation. It has a textured, marble countertop that looks lovely with the white colors and wooden materials in the space.
Read Also: A Modern House Concept Unveil Musicians Request in the Grove House in Israel
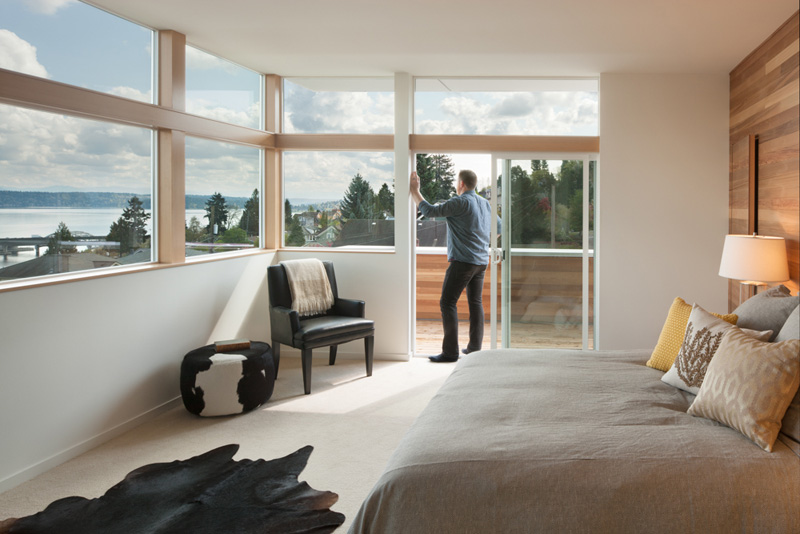
In the bedroom, it used contrasting black and white for the furniture and accessories. Like the other areas, this one also gives a good view of the surrounding.
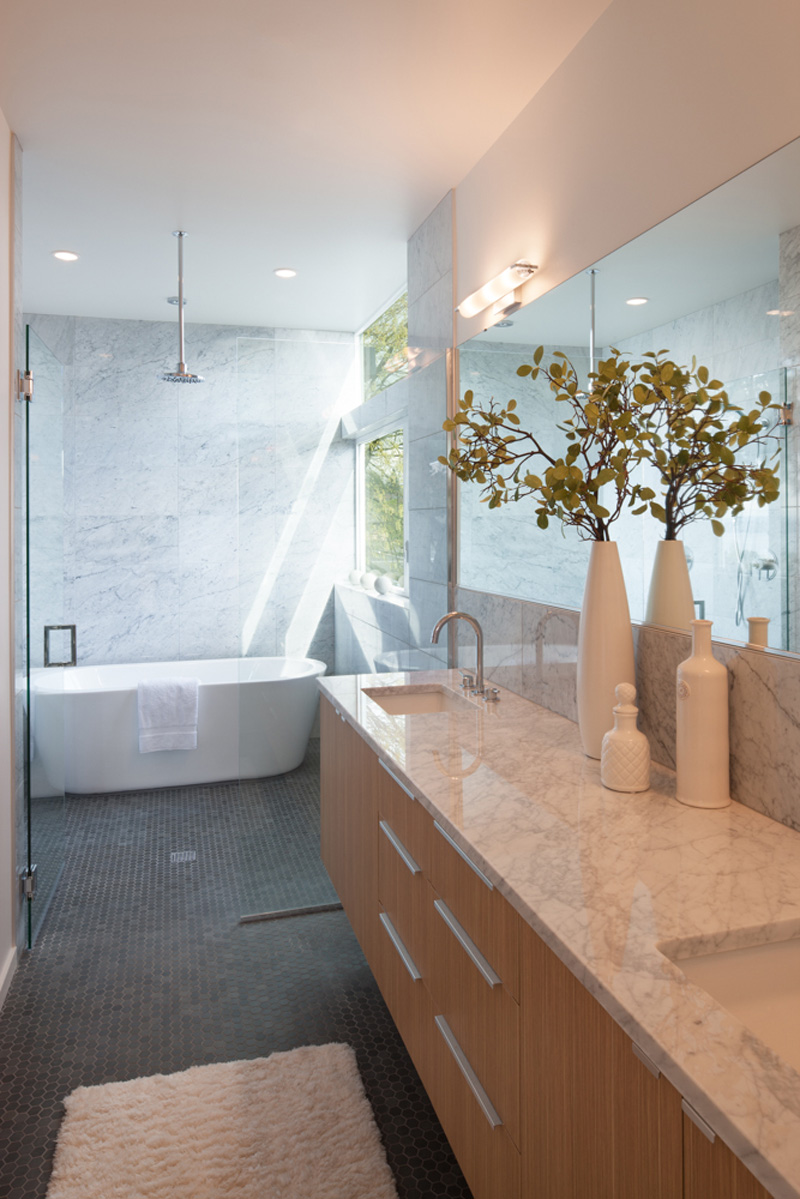
The bathroom has a vanity combining an interesting countertop with wood. On the floor are gray mosaic tiles that complements with the marble wall near the bath tub.
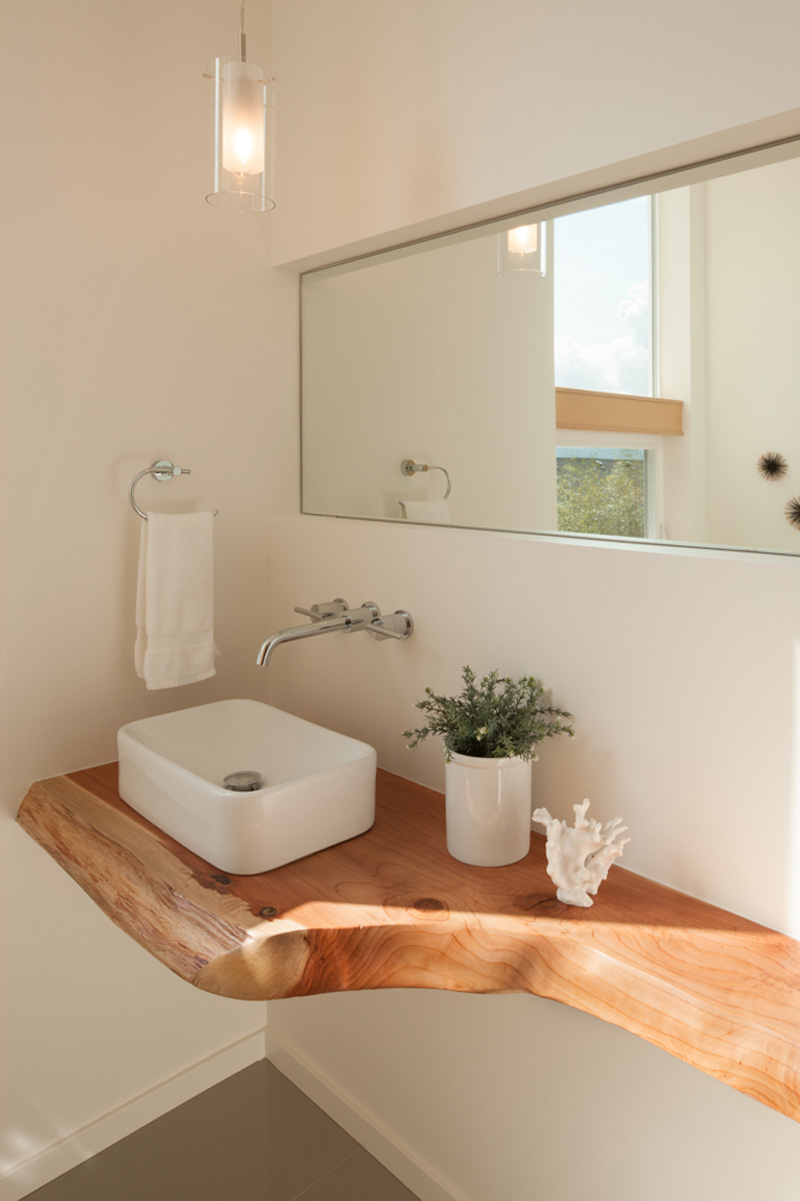
Isn’t this nice? I like it that they used natural wood as floating vanity for this area. The plant on a white container added a fresh appeal to it.
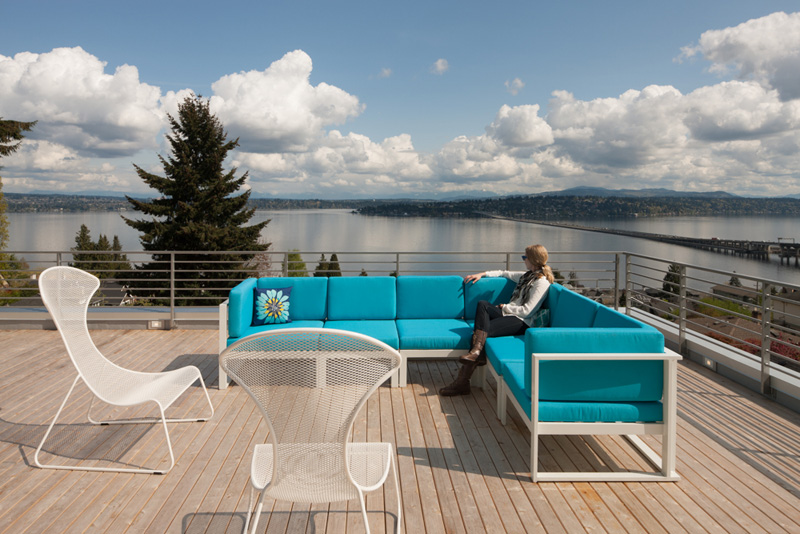
This is indeed a nice place to rest and spend time with the family. Aside from the white chairs, it added some pop of colors with the blue cushions it used. Very relaxing space indeed!
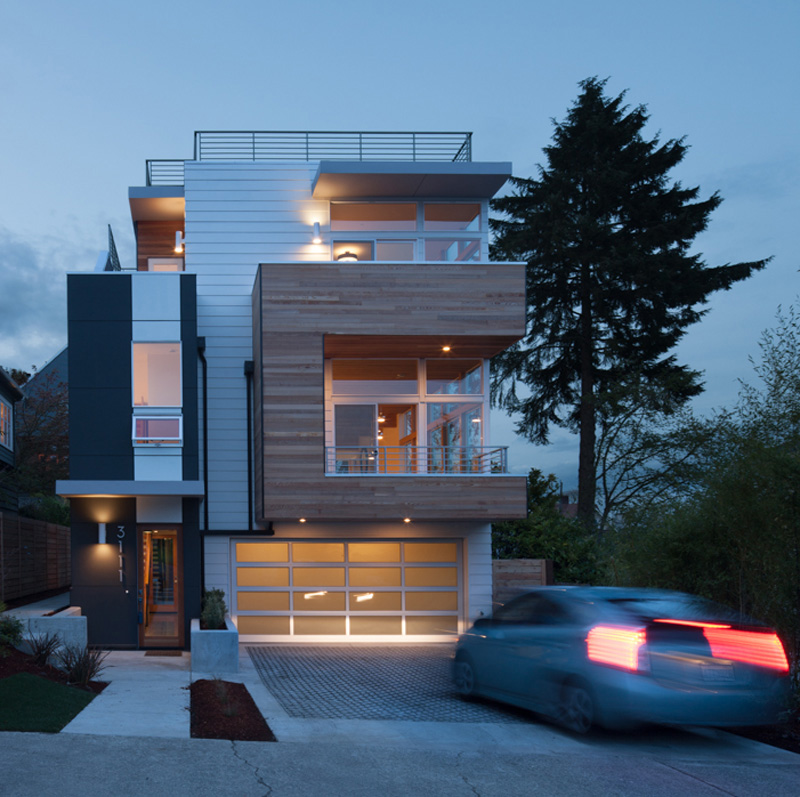
The facade of the house reveals the use of lines and shapes as well as variety of materials. Even the lighting is nice too which adds drama to it.
The house is indeed a beauty from the exterior to the interior. What I like about the exterior is how it played with lines and shapes and put them all together to create a lovely home. Even the addition of glass and wood completes its look. This home is designed by JW Architects who also made sure that it will have a relaxing, cozy and beautiful interior making it an ideal home to live it. This is indeed a house that anyone would love to live. What can you say about it?