It would definitely be nice to live in a place where you can bond with nature anytime you want. Merely imagining an area with trees and the fresh breeze will make you feel relaxed and will also allow you to de-stress as well. Yes, it would really be nice to live in a place like this. You can actually go on vacation and visit an area that is located near the woods but you can also have your own home built in it so that you will feel like you are on vacation 24/7. It would be nice this way, right? I am sure you’ll envy the owners of KL House because of their location as well as their house design.
The KL House is located in North Hatley, a small village in Quebec, Canada. The house is designed by Bourgeois / Lechasseur Architects that made sure that the home will look stunning and seemingly blends with the beautiful environment. When the architects visited the site, they mentioned “we were charmed by the dense, leafy forest and deer close by. The property is bordered by a stream, and the sound of the water is both soothing and inspiring.” The exterior of the home is clad in natural cedar siding and features a tin roof which is reminiscent of some of North Hatley’s country homes. The interior is very neat and cozy with a combination of white colors and wooden features. Let us take a look at the home below.
Location: Quebec, Canada
Designer: Bourgeois / Lechasseur Architects
Style: Contemporary
Number of Levels: Two-storey
Unique feature: A simple yet beautiful contemporary house in the forest located on a sloped lot has tall glass windows that allow a lovely view of the surroundings. It also features a cozy white interior with a combination of wood and white colors.
Similar House: Cantilevered Holiday Home on a Cliff Overlooking a Lake in Canada
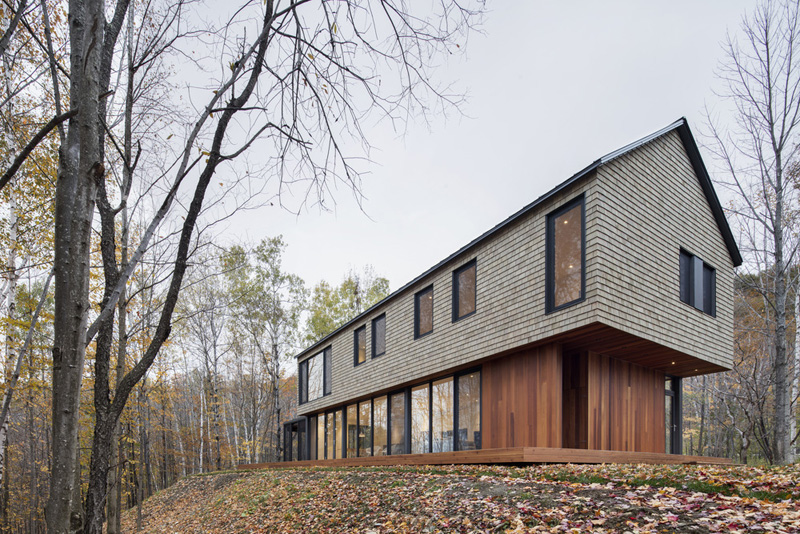
The house has some classic appearance with cedar sidings and glass windows on the lower level. But it also has some contemporary touch in it as well. Notice that a part of it is extended that also doubles as a canopy to the lower area.
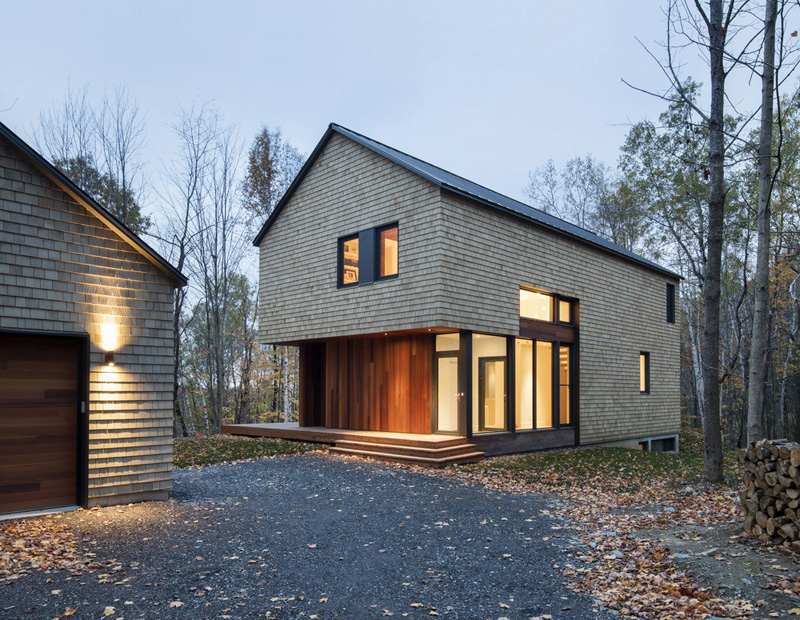
The house is set in a sloped lot which you can see here. The front part is located on a flat area while the back part is seemingly hidden on the sloping part.
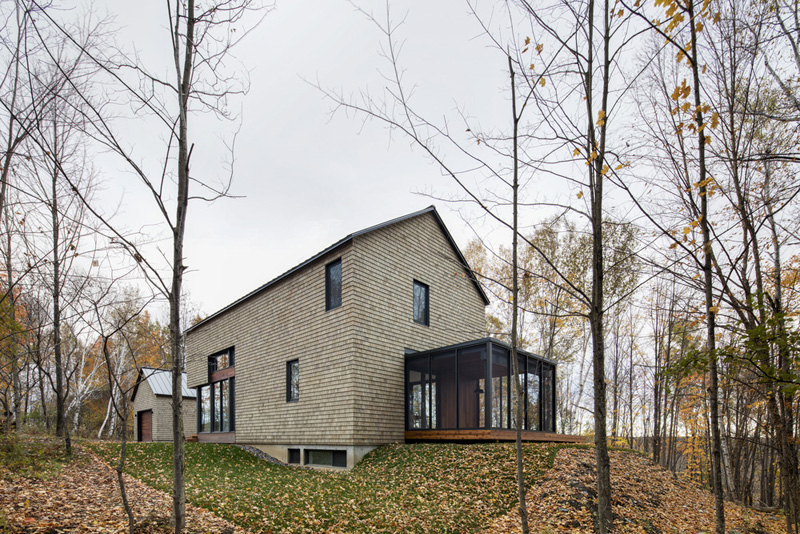
This is the rear and side part of the house wherein it appears to have a basement. You can also see that it has a back terrace that is like a sunroom since it is covered with glass.
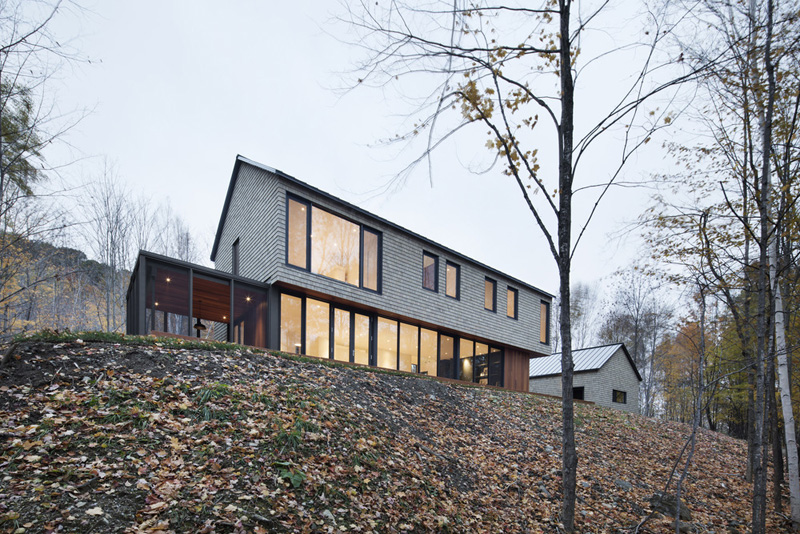
The design of the house really appears like a mix of classic and contemporary design of the usage of tall glass windows and the pitch of the roof. Another thing that I noticed here is that its garage is separated from the house and is located on a flat part of the lot.
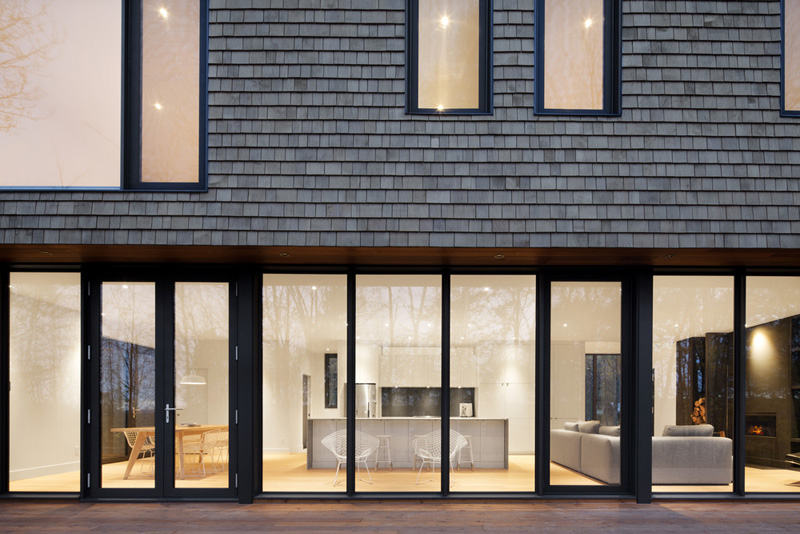
The house features a wall of windows that allows plenty of natural light to enter the home. With that, one can also take a glimpse of the home’s beauty inside which looks simple yet sophisticated.
Read Also: Postcard House: Designed to Capture Scenic Views from Table Rock Lake in Southwest Missouri
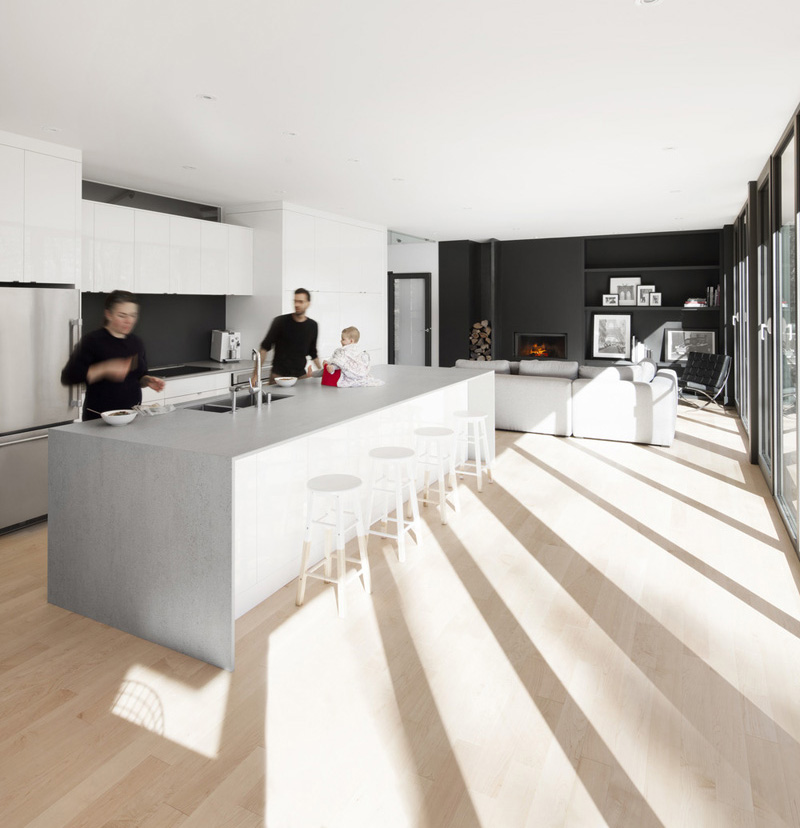
Inside, a white kitchen is a bright contrast to the living area. You can see that the living area is defined by a dark wall housing a fireplace and built-in shelving. There is a good combination of black and white in here.
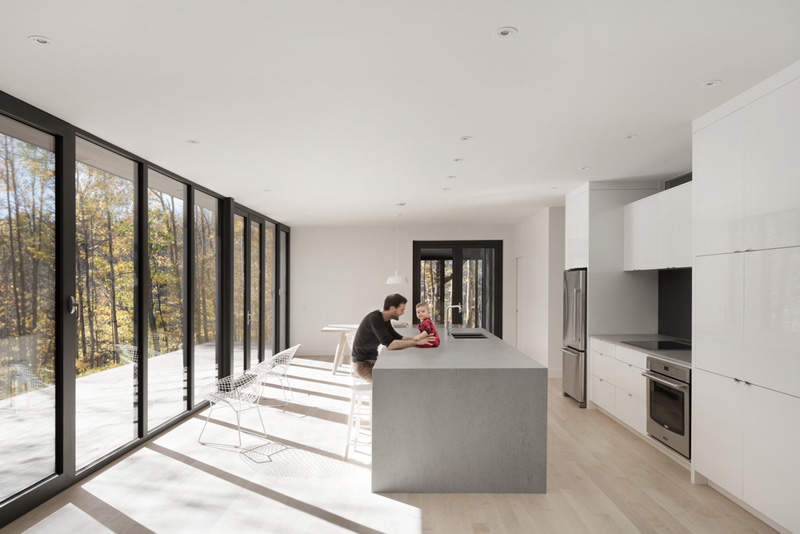
Another view of the kitchen wherein you can see that at its other end, there is a dining area. And remember the sunroom I mentioned in the previous image? It can be accessed through that glass door at the end.
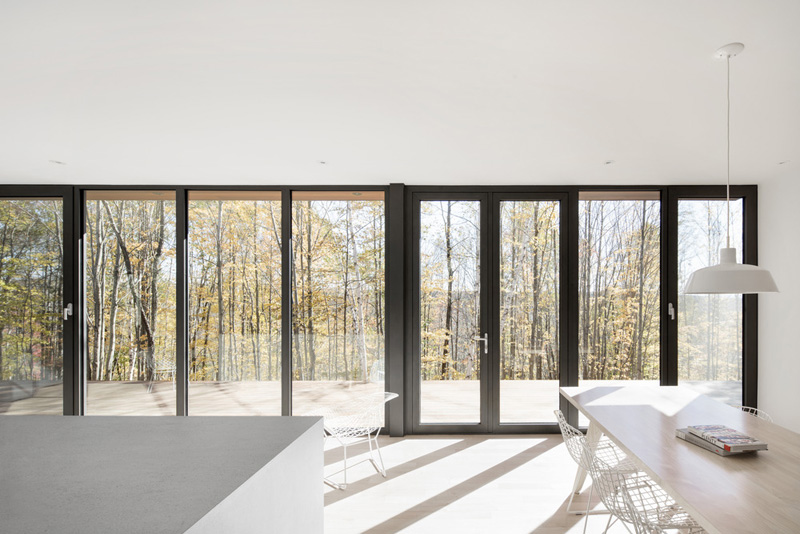
The wall of windows and doors that span the length of the home provide views of the surrounding forest from the living room to the dining room. It also provides access to the deck outside as well. You can see that the windows and doors have black frames that is a good contrast to the white interior.
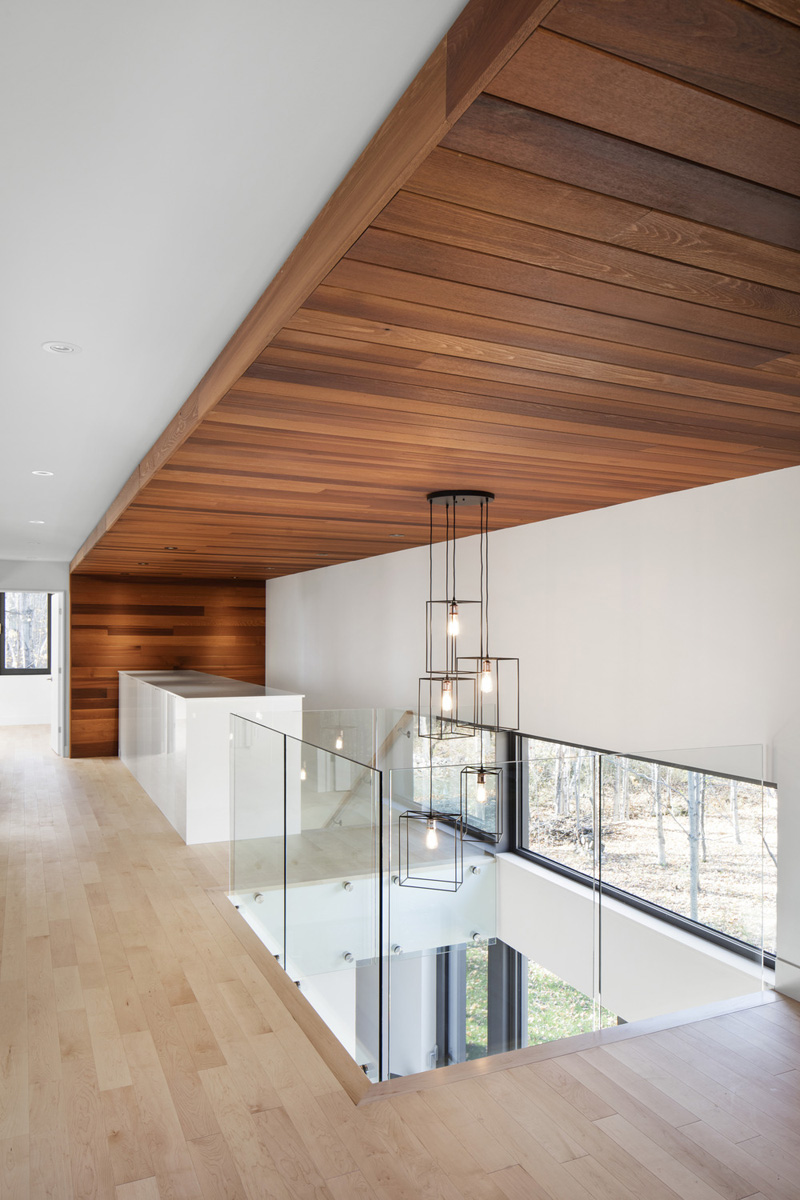
As one head upstairs, large cedar wood slats would welcome the guests that wrap the floor to the ceiling, and back down to the floor. it is a nice accent that makes the house look more beautiful especially with the glass railings in it. You can see that it has a central area where simple industrial looking lighting is installed.
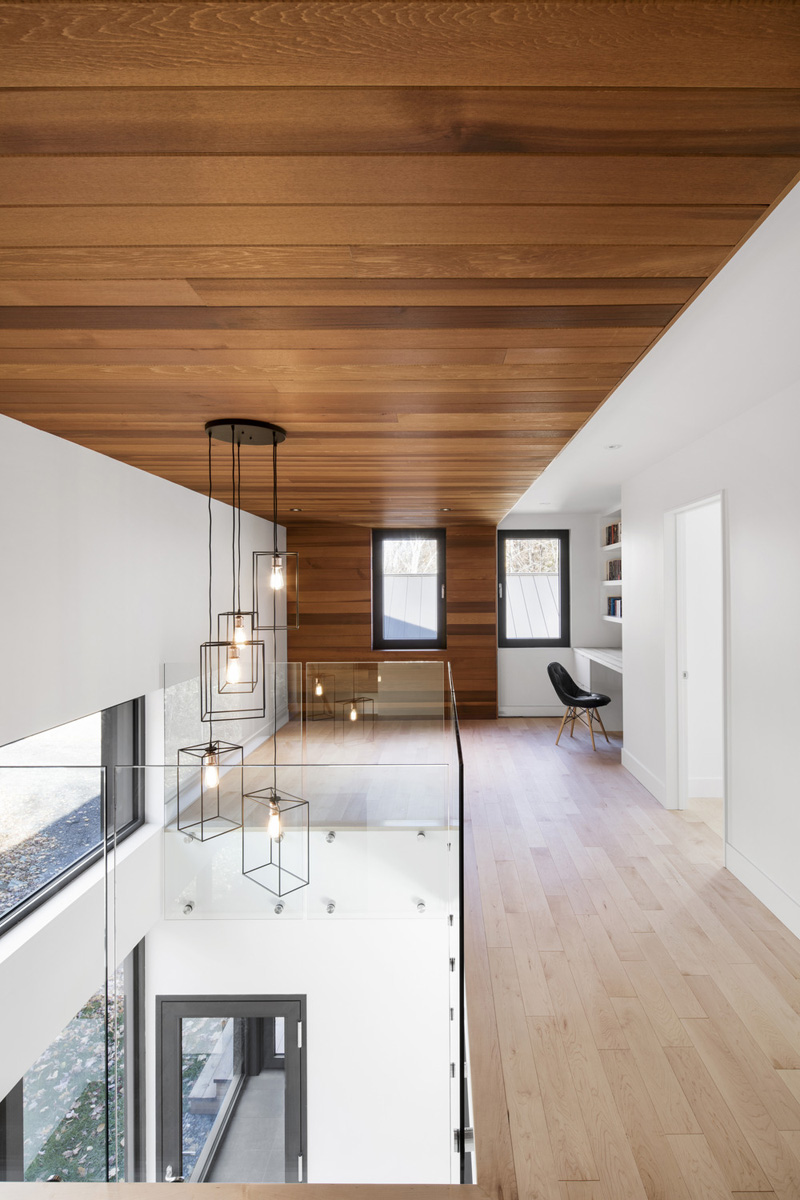
On this level, one will be welcomed to a space which is serene and quite. It is indeed a good idea to add a study or work area in here. The combination of wood and white is obviously seen here which gives the space a very attractive design.
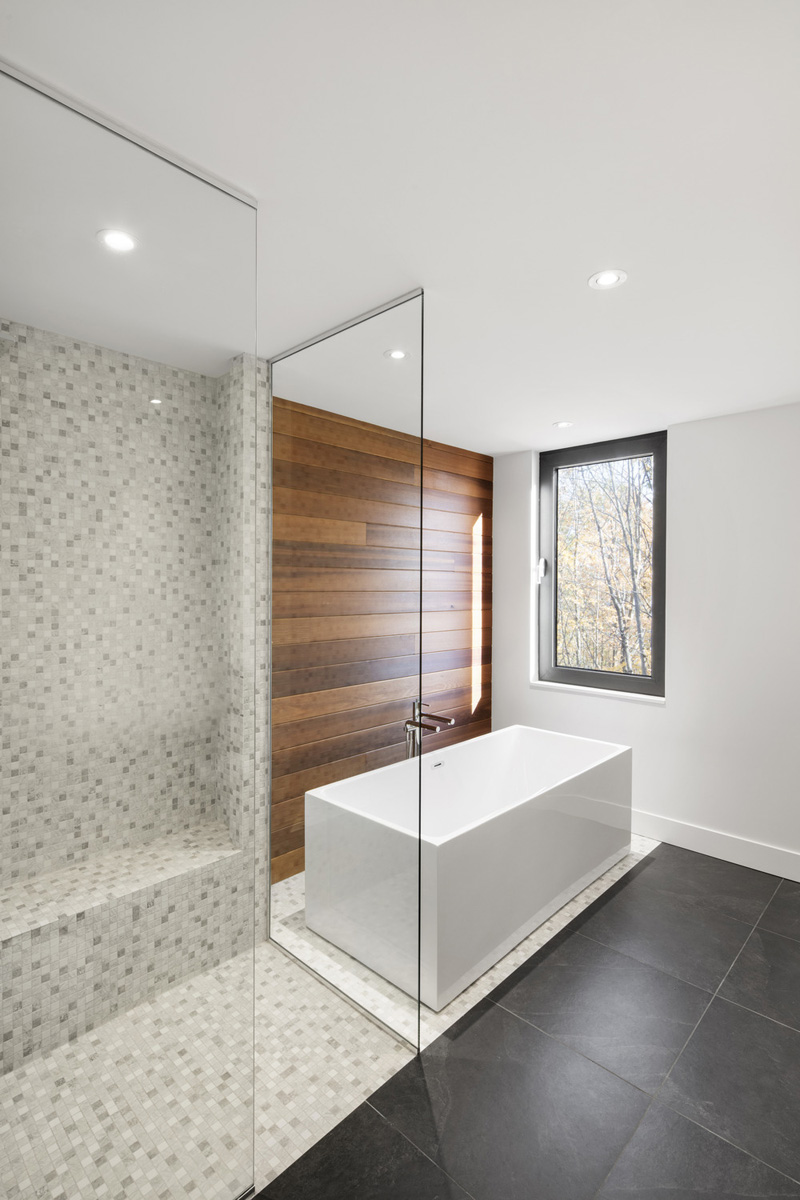
The wood being used above the stairs is also being used as a feature wall in the bathroom. Notice that they used mosaic tiles in the shower area which is the same tiling used under the bath tub. As a contrast, darker and larger tiles are used on the rest of the flooring.
You wouldn’t expect that this house with cedar sidings has a modern interior that made use of white colors and modern furniture. The house also maximized the views around it with floor to ceiling windows. Hence, even when inside, one will feel the connection between the interior and exterior. Of course, the interior looks really nice as well. This house is designed by Bourgeois / Lechasseur Architects who did an amazing job to the home especially that it showcased a surprising appeal in the interior. What can you say about this house?