Postcard House: Designed to Capture Scenic Views from Table Rock Lake in Southwest Missouri
Isn’t it nice to have a weekend retreat? We mean, your very own place for a weekend retreat! The house feature we have today is made for two brothers as a weekend retreat. You just can imagine how fun their weekends are especially when spent with friends. This house is called Postcard House located on Table Rock Lake in Southwest Missouri, United States. From the house, one could get a good glimpse of the lake’s view from three sides.
You might be intrigued why the house is named Postcard. The form of the house is intended to frame scenic setting just like a polaroid camera creating “postcards” from within. The house is really all about the views that you can get from it and the experience you will have while seeing those “postcards” of beauty. Conventional wooden frame construction is used for the house while the exterior consist of prefinished metal panels and stained cedar siding. It is also enveloped with spray-foam insulation and thermally improved glazing for superior energy efficiency.
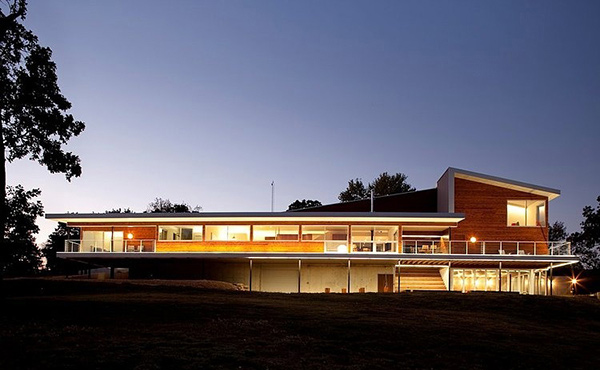
You can notice that the house seems to be comprised of frames that mount the panoramic views around the house.
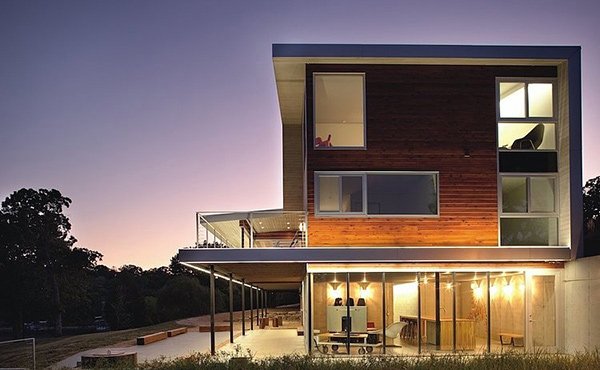
The windows on the upper level are designed in different manners which looks totally creative. You can also see that glass walls were used for the lower level.
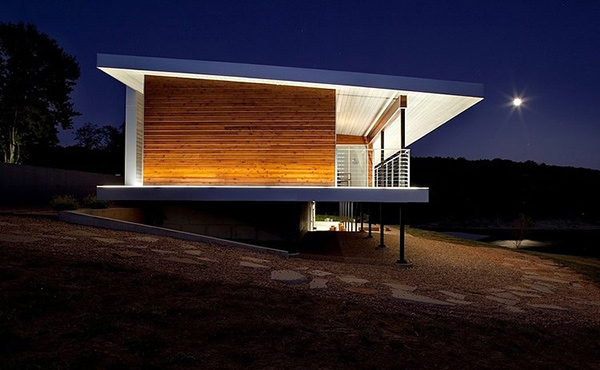
The house is perched on a slope but its design was smartly done without looking at the slope as a hindrance.
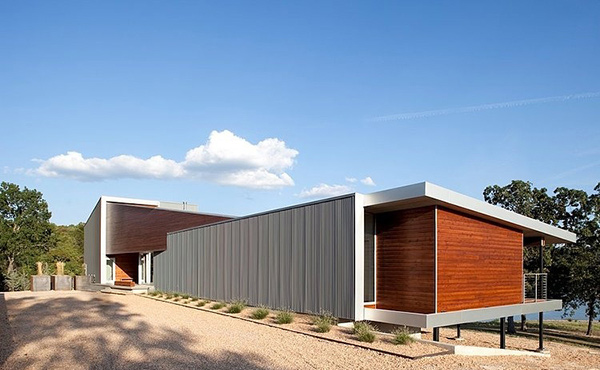
Prefinished metal siding is used for the rear of the house paired with cedar sidings on one side.
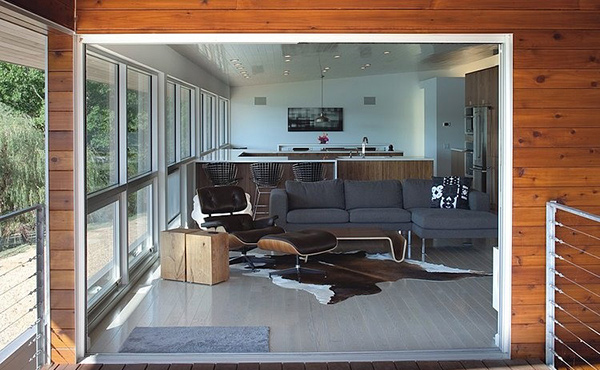
Guests will be welcomed in this cozy living room in earth tones. That lounge chair sure looks comfy especially with the sheepskin area rug under it.
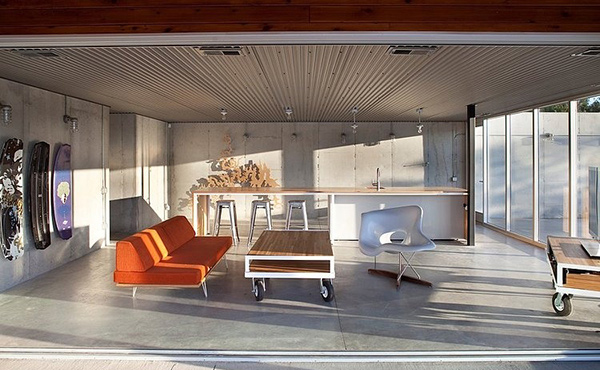
The ceiling of the interior makes it appear industrial as it also bears concrete colors for the walls.
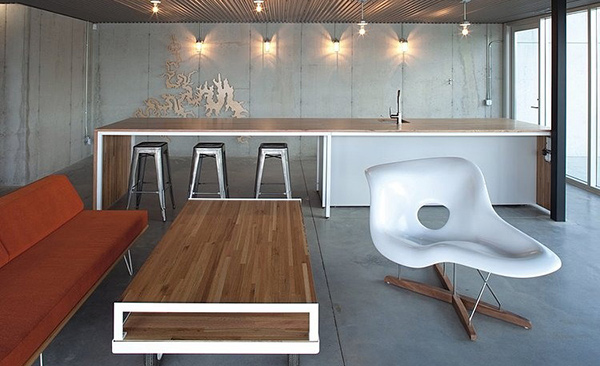
Another living area with different furniture pieces combined together.
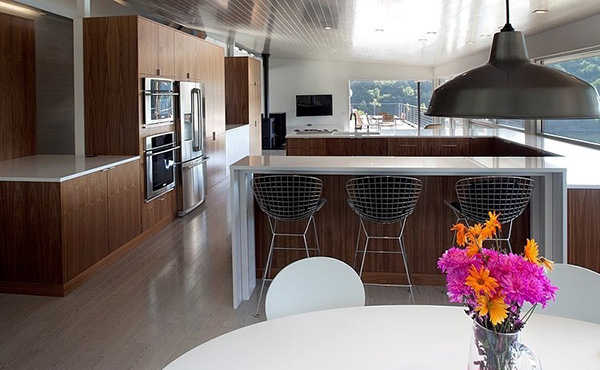
White round dining set is perched near the kitchen. You can see that wood is used all throughout the space.
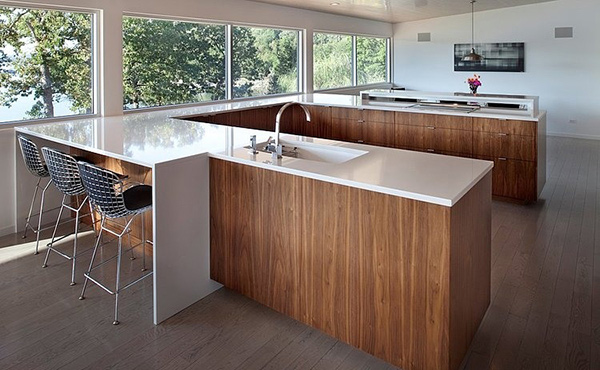
The kitchen island has white glossy countertop and some wooden cabinets in it. Those counter-height chairs look perfect in this kitchen.
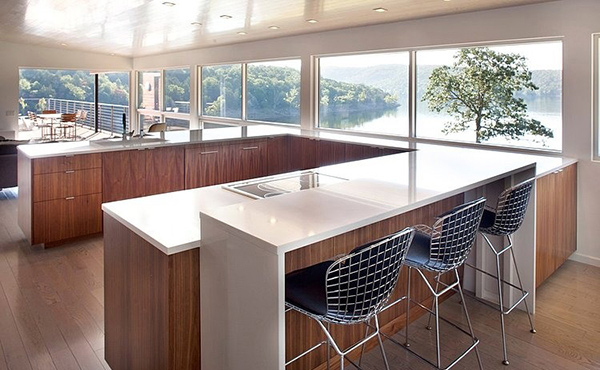
Large windows in the kitchen will give the homeowners and the guests a pretty postcard of the outdoor scene.
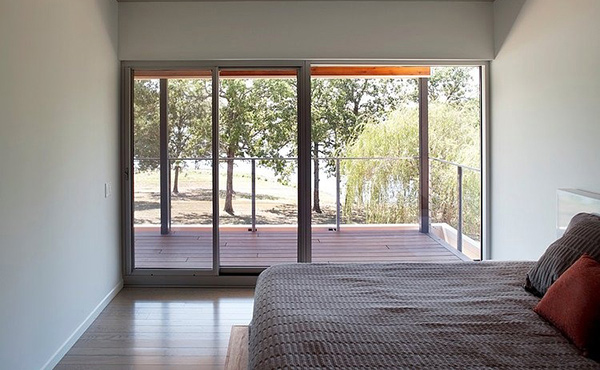
The bedroom has a simple look. It appears masculine and is totally intended for resting and relaxation without all the perks of a bedroom like televisions and others.
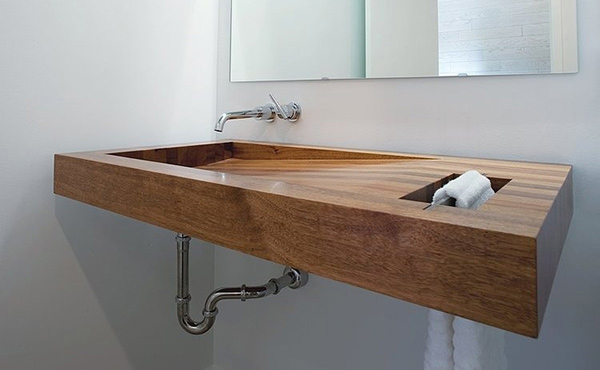
A beautiful wooden lavatory is mounted on the wall and looks totally unique. We’d guess this one is custom made.
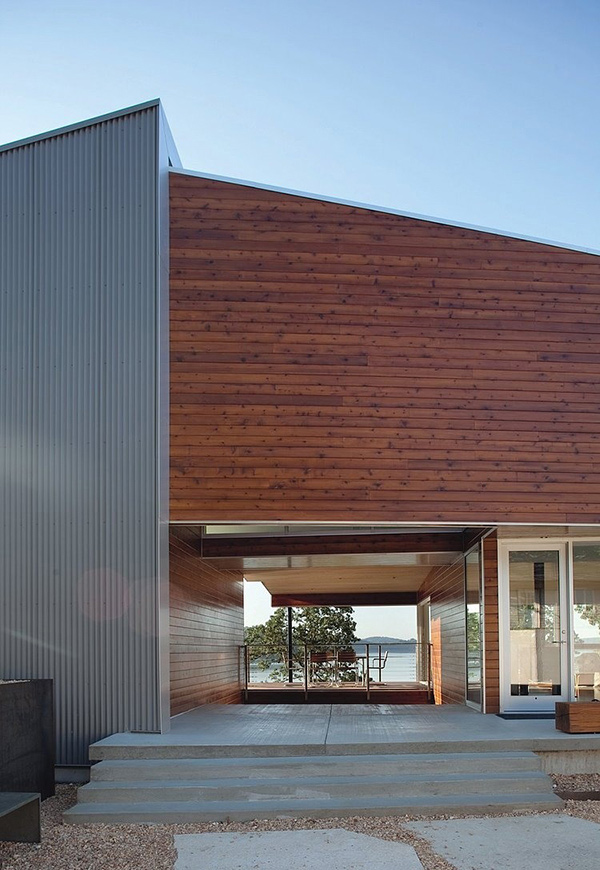
You get a closer look at the cedar sidings and metal metals in the exterior. Seen here is a void in the house featuring a terrace.
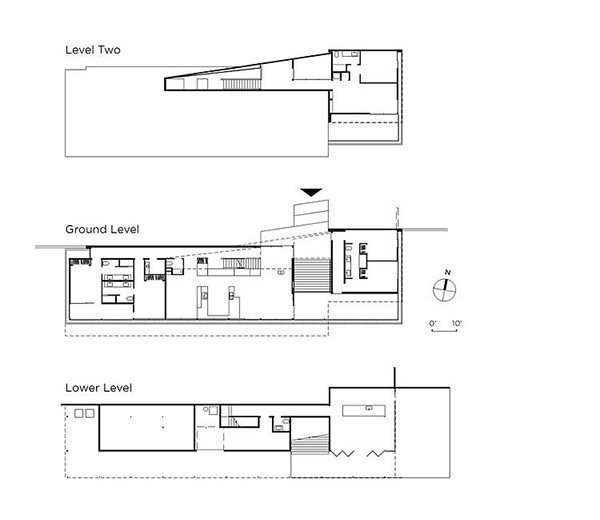
The house is comprised of three levels wherein each space has different functions
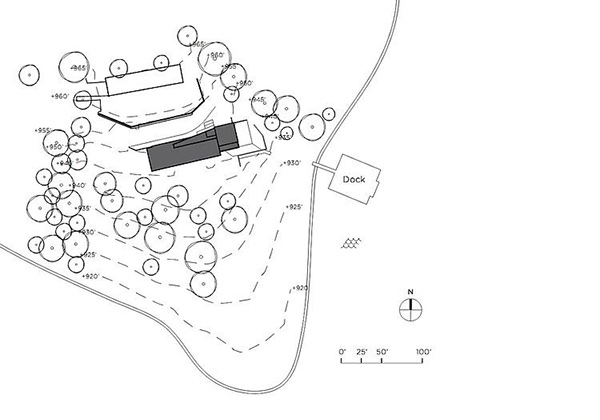
Sketch plan of the house showing how it looks in the area.
The Hufft Projects who designed the house made sure that is has high-efficiency forced-air systems that heat and cool the house. It has good ventilation flow and it allows natural light to get into the interior which also enhances its picturesque views. The Postcard House sits on columns and utilizes pervious paving. The entire house design from form and materials revolve around giving emphasis to the natural setting around it.










