Today, we will present to you the residence that is capable of providing the client a kind of enjoyment to the different views surrounding it. The clients may be able to take pleasure in the great Western views to the Georges River and to the Eastern views to the Oyster Bay which is considered to be one of the beautiful natural resources here. It is known as the Kangaroo Point House. This residence is located on Oyster Bay Sydney South, Australia. Moreover, this house has an area of 550.0 square meters.
As the owner wanted a home that will offer them a luxurious lifestyle and will provide them with some kind of the services offered in a club at home they prefer to have this design with its incredible site. This project is developed into three different levels. The main part of the house takes the full advantage of the highest point above the rocky outcrop. While down in the middle of the site, you may see the Cabana with the gym together with the spa and the BBQ area. And in the bottom part of the site is the area where you can witness the amazing boat facilities.
Definitely, all the different sections along the site are linked by five-top inclination. The design of this house is sufficient to accommodate three car spaces. Well, this has four bedrooms, a home office, bar, home theatre, and two living areas with an entertaining balcony. Also it has a swimming pool, gym, spa, and BBQ area and boat facilities as mentioned above. But the main natural feature on the site is a rock outcrop. It is listed as one of the heritage natural formation in this place as it provides shelter to Australian Aboriginals. The main living is located over this rock in order to enjoy the astounding views from all over the place. It is also capable of allowing the sun to access the interior. Now are you ready to explore more of the different features of this Kangaroo Point house? Why don’t you check the images below.
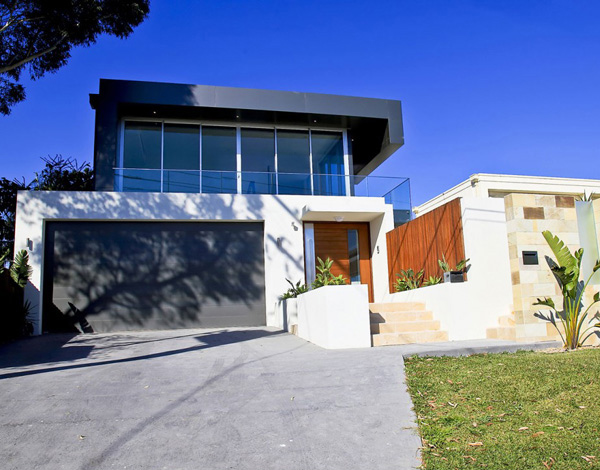
Let’s take a glimpse of the main entrance of this house where you can see the garage and the terrace in the second level of the house.
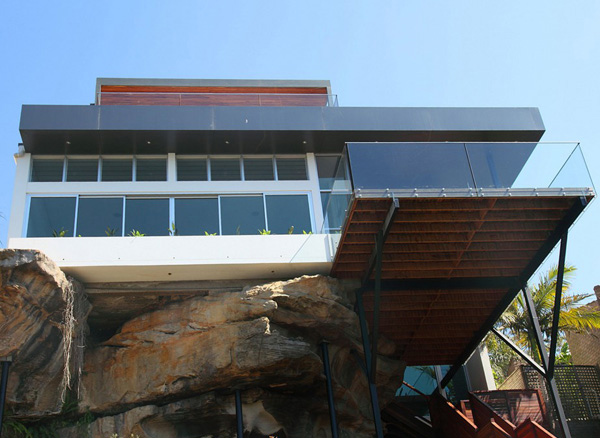
You may notice the lines, shape and volume of this house; it seems like standing above the big rock.
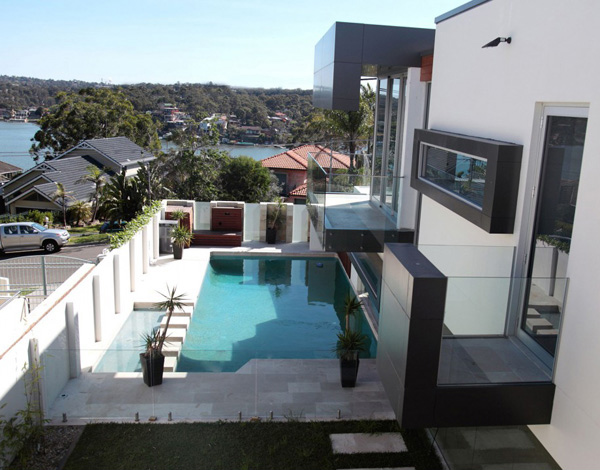
While standing at the terrace one will have an opportunity to view the swimming pool at the ground floor.
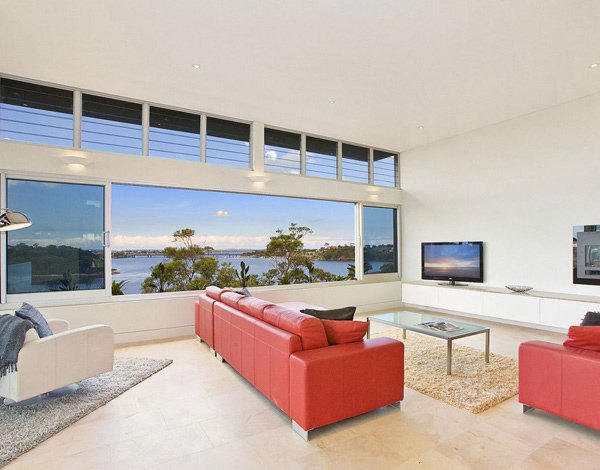
The color of this red sofa stands out in the white plain palette that surrounds this living room.
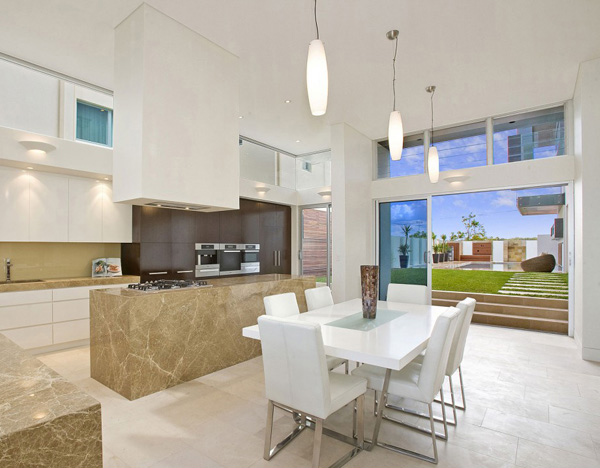
The dining set as well as the lights displayed in this kitchen-dining area creates a more elegant look.
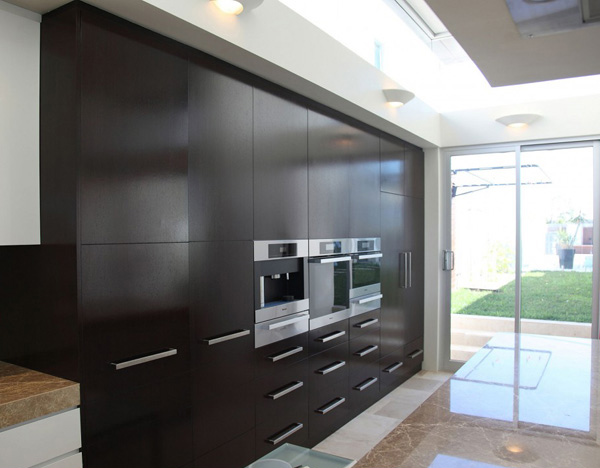
The kitchen area is undeniably built with a touch of high technology appliances.
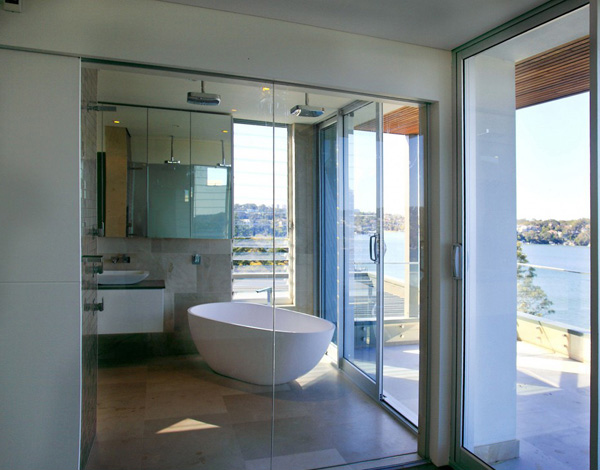
Through its glassed wall, the incredible fixtures as well as the bath tub can certainly provide comfort to the client.
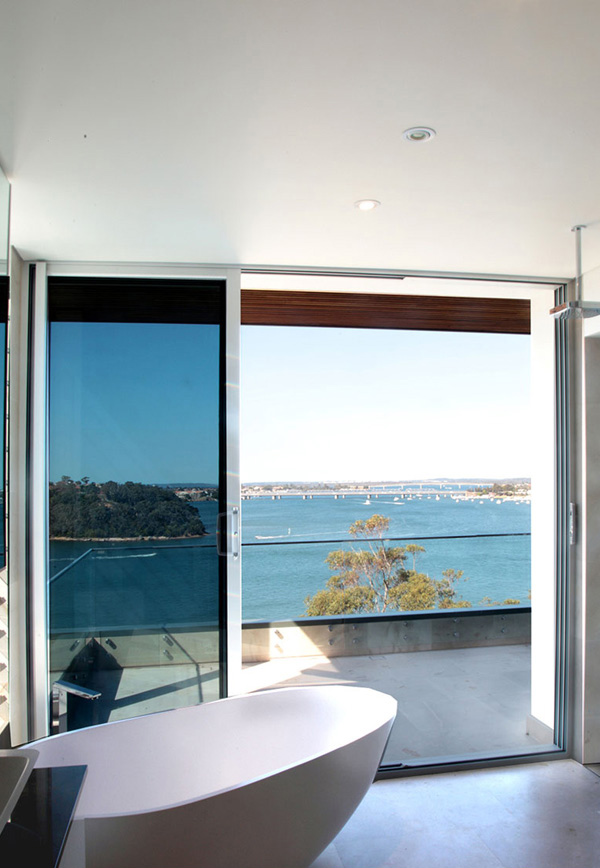
After taking a shower in this bathroom, the clients may also inhale the fresh air from the open door to the terrace.
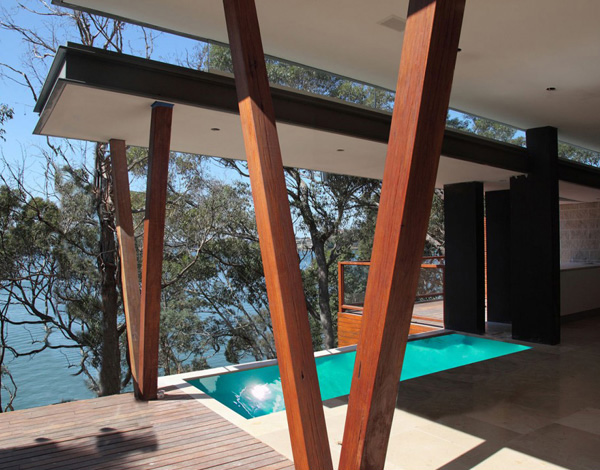
What you are looking at right now is the swimming pool situated in the bottom part of the house near the boat facilities.
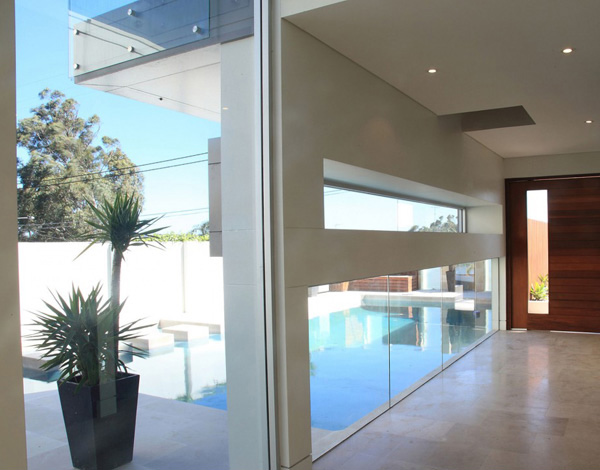
As you enter the house, you may immediately distinguish the clean and fresh water in this swimming pool through its glassed walls.
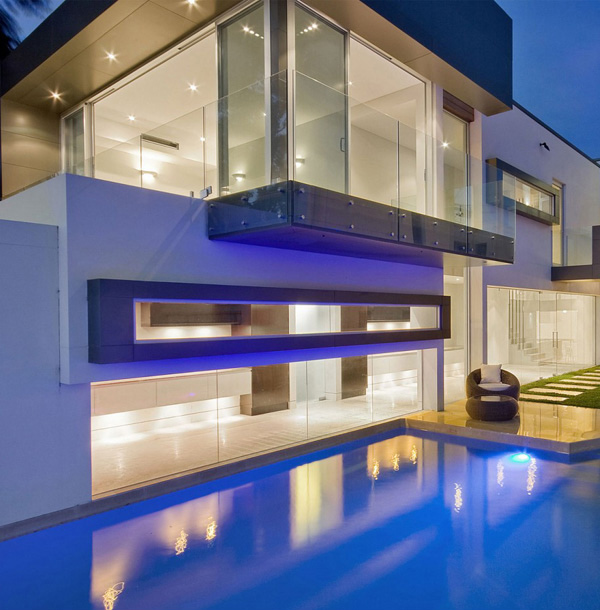
You can say that this house seems like glittering in the middle of the night because of it vivid lights that made it look more elegant.
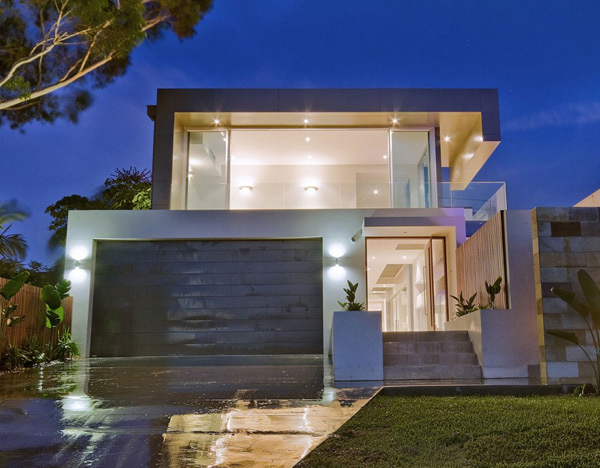
Spotted here is the entrance area which is capable of welcoming people to explore the different sections of the house even at night.
As you can see there is a big glass opening in this house that also functioned as sun access to the interior. And the materials that were chosen was based on low maintenance and durability. It includes the concrete-natural stone, the metal cladding and render and the paint as well. Ecologically, this incorporates the passive solar heating techniques here. The floors in the living areas are stone to maximize the sun storage during the winter months. Besides it has two water recycling tanks, the low e-glass, high rated fixtures and solar hot water systems.
We can say that this house is not just a great work of art but it also a wise designer who made use of the nature. Yet this house is successfully designed by the DMJ Design Studio – dmjds.com.au. The design director of this house is Diego Jaime. While the images above that capture your heart are photographed by IMAGEination & C. Ocampo. Thus, this is an eco-friendly house and sustains the materials that were already available in the area. Now, what can you say in the entire design of this Kangaroo Point House? Can you share your favorite features with us? We’ll appreciate to hear from you.