Homes come in different shapes and forms which would depend on what the homeowners want and also on the shape and type of lot the house will sit on. Here on Home Design Lover, there are many distinct designs that will surely impress you. There are homes that creatively mixed geometric lines and shape that results in a unique home. Aside from the home’s architecture, their interior as well as other features also add to its uniqueness. Today, we are going to showcase a house that is shaped like a wedge and you will be surprised how its green-roof is placed facing the road.
House Pibo is a wedge-shaped house featuring a sloping green roof which can be seen on the street since it is the major highlight of its facade. The house located in Belgium is designed by OYO Architects that is built so that part of the home is below ground level. This way, when you look at the house from the street, you will just see the green roof, a window and an opening that leads to the entrance of the house. Overall, the house really looks unique especially if you will compare it to other homes in the neighborhood. Let us take a look at the house through the images below.
Location: Belgium
Designer: OYO architects
Style: Modern
Number of Levels: One and a half storey
Unique feature: A house with a wedge-shape that features a sloping green roof in its facade.
Similar House: Green Roofed and Eco-Friendly New Forest House by PAD Studio
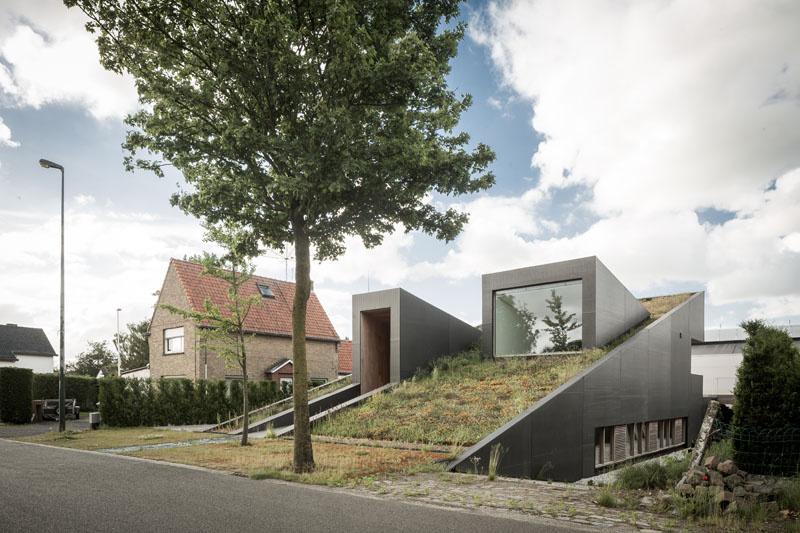
At first glance, you will surely be surprised by how this house looks like. Instead of the usual homes that we see having windows around it, this one has a sloping roof but it is not just any roof because this one has a green roof.
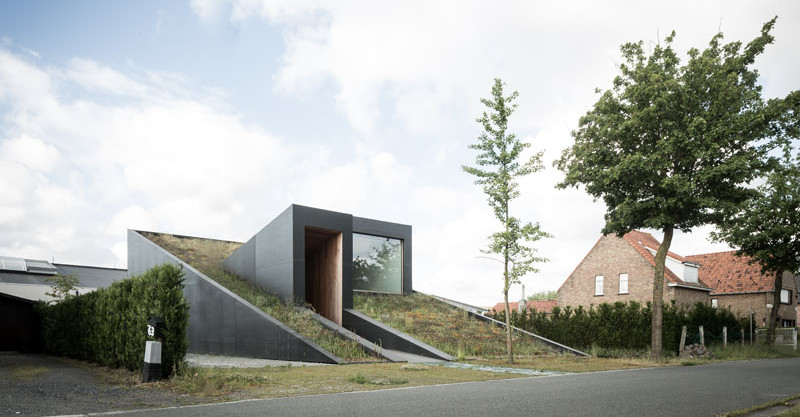
The sides of the house are both sloping and it is obvious that it is sunken from the ground level. What you will see here is the entrance of the house as well as a window. With dark gray exterior, the house looks nice with the grass around it.
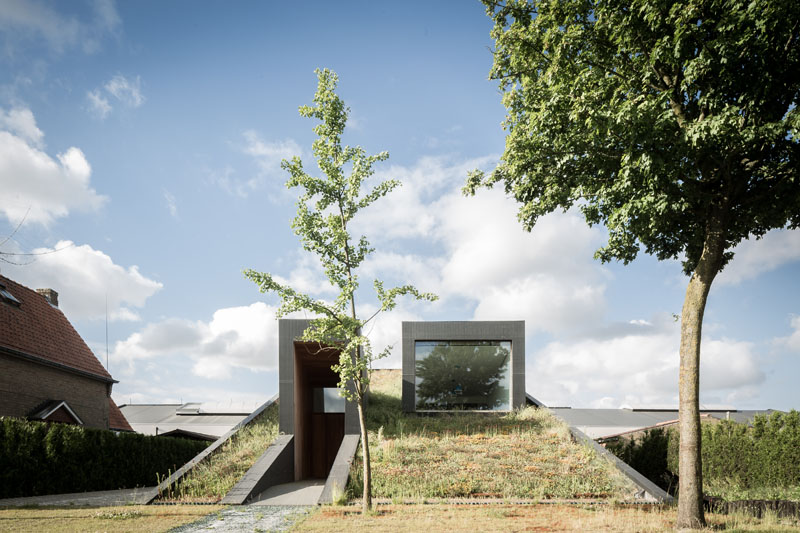
Obviously, the home’s shape is very unique. It has a green roof that angles upwards from the road. It also features two popping volumes that create an exception on the green surface. One volume defines the entrance while the other brings light into the dining room.
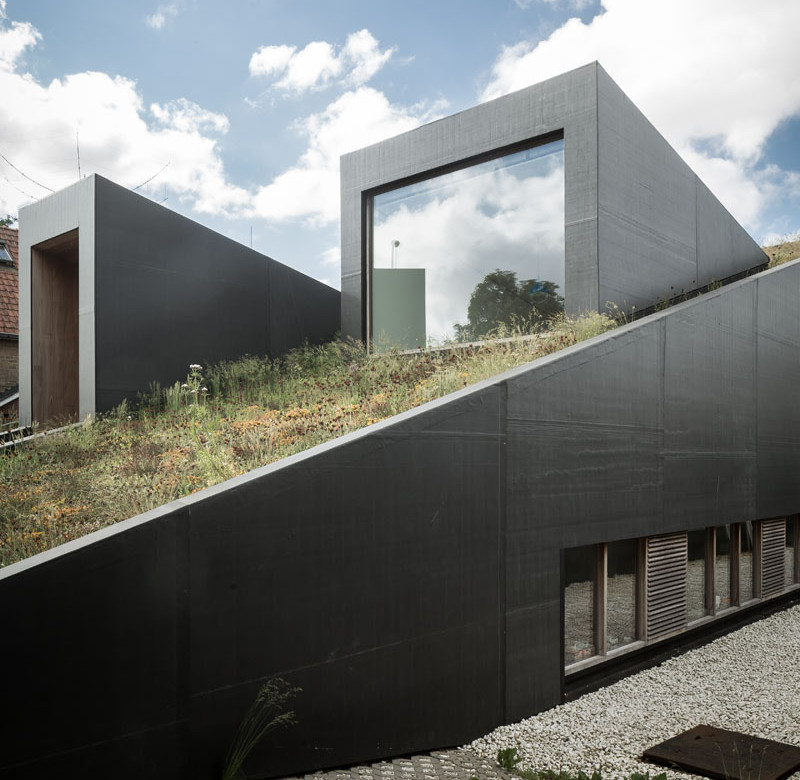
The facade of the house is seen in this photo. This time, you can clearly see the door with a glass above it. Seeing this will no doubt make you feel curious about what is inside the house.
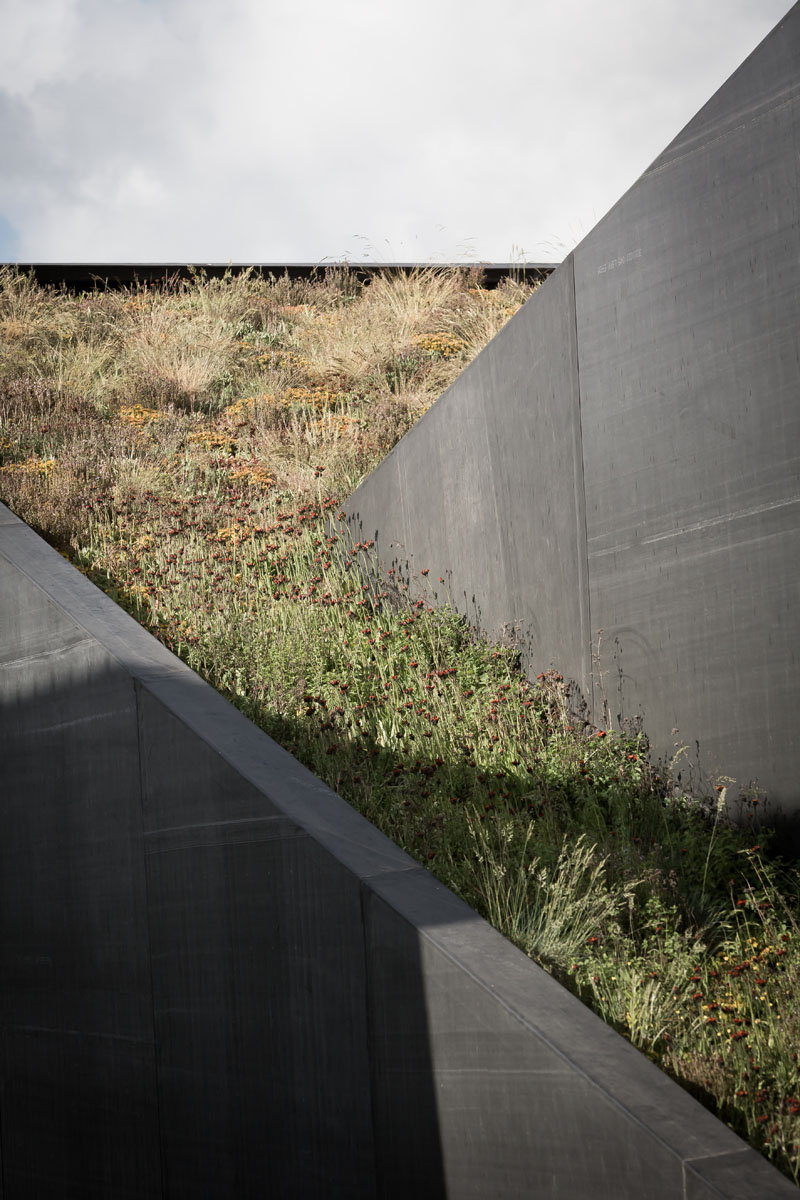
To protect the interior from changing weather conditions, it has a rubber roofing membrane that wraps the entire home. Aside from that, the material also works as one facade element. There are windows on the side of the house too which tells us that there are spaces below it.
Read Also: Pleated House: A Contemporary House with a Green Roof in Wisconsin
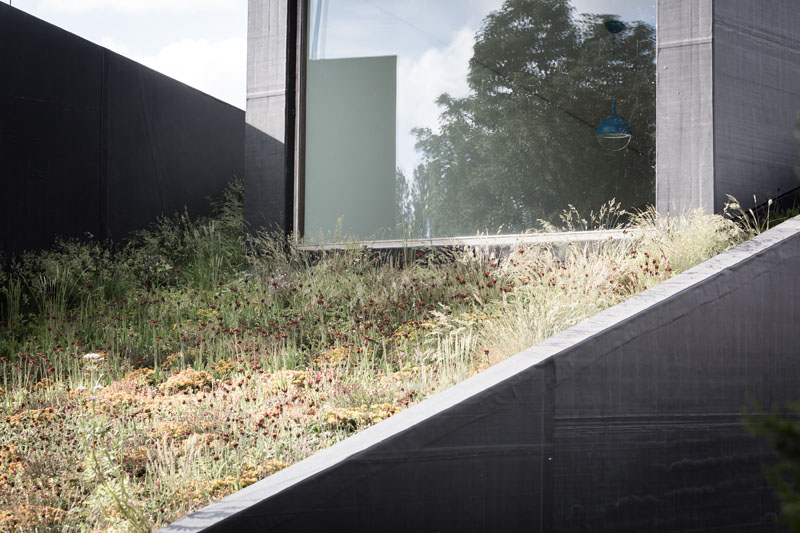
The green roof is comprised of different kinds of plants that look good together. It also has solar panels that add to the energy efficiency of the home. For sure, many of us would like to have a house that both have a green roof and solar panels.
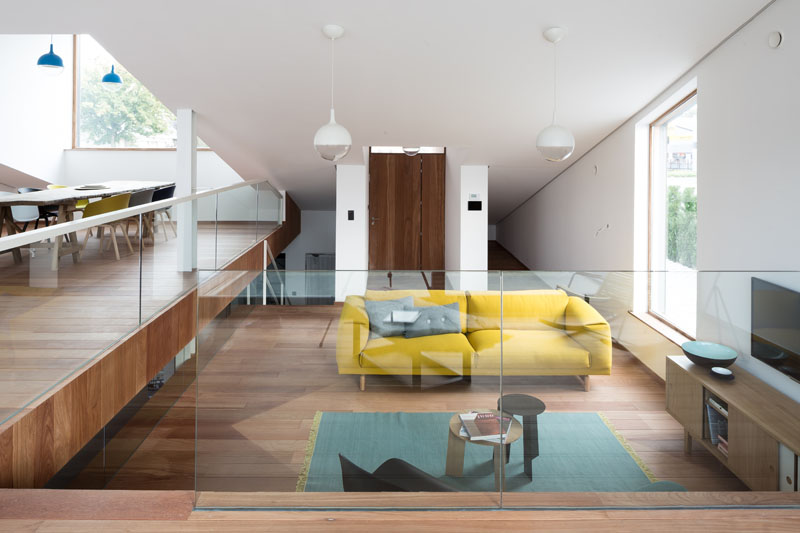
The interior has a Scandinavian-like feel in its use of wood and warm materials. You can also notice that it has some glass elements in it too.
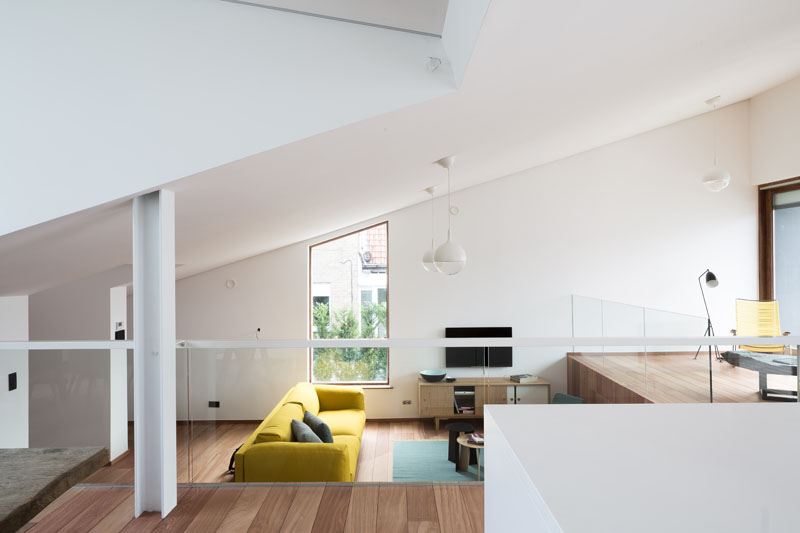
Pops of yellow and blue could add some color to the living room. The living area is on the lower part of the house while some parts which includes the kitchen is on the elevated area.
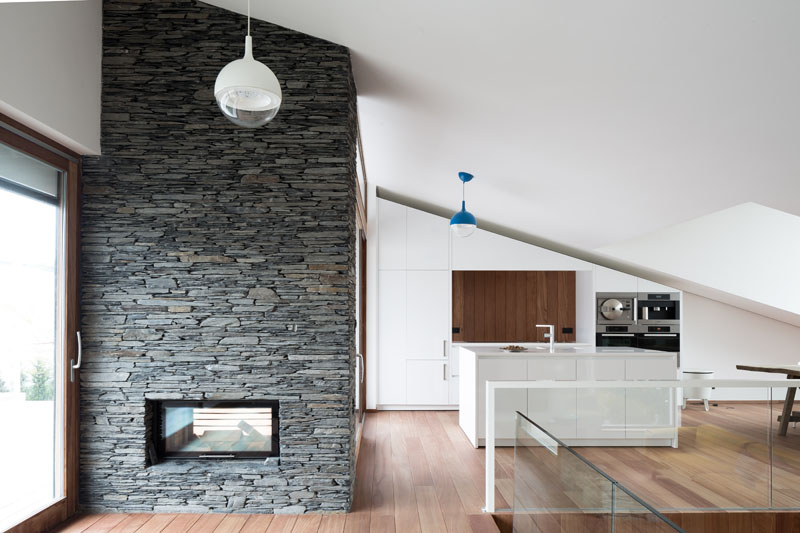
The fireplace can be used both indoors and outdoors. During summer it is used as a BBQ and people could dine under the covered terrace. Meanwhile, it can be used to warm the home during winter. It also has a nice stone finish too.
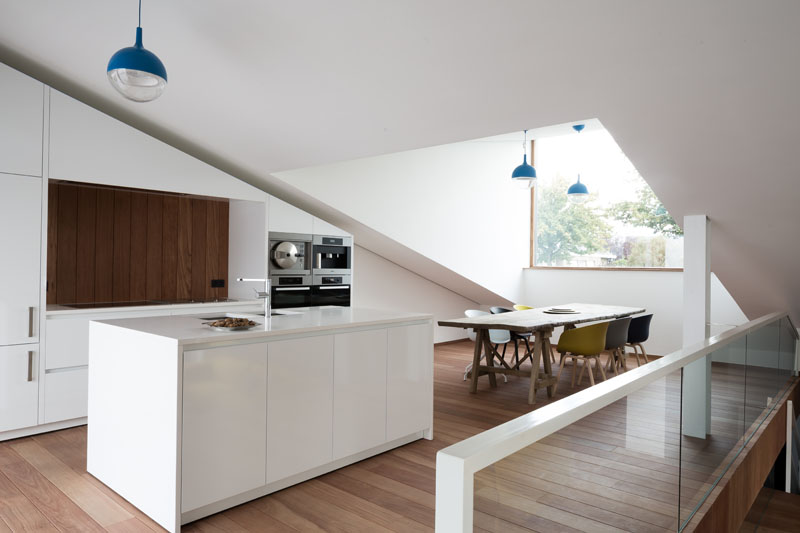
The dining area and kitchen are seen on the elevated portion. A large window which we can see in the facade fills the space with natural light. Notice also how the kitchen used white and wood together. And of course, take a look at the blue lights too.
Have you seen a house like this before? I am sure you haven’t! And for sure, you also found this mind-blowing because of how it is designed especially with the sloping wall and green roof. Who would expect that a house can be possibly designed in this manner? The house is designed byOYO Architects with a team comprised of Nigel Jooren, Eddy Soete, Lies Willaert, and Pieterjan Vanmaele. According to Jooren, “The house is defined by the continuation of the soil, creating one lifted green roof.” And that is indeed what we can see in the House Pibo which has an area of 175 square meter. Meanwhile, it has a nice interior too that made use a combination of wood, glass and concrete. I also like the color palette in the interior with yellow and gray colors in it. How about you, what can you say about this house?