When families are just starting out, there will be various challenges they would encounter and it would also be fun to plan things for the family. Starting out as a couple, things start to unfold when the first born arrives and for sure, one thing that is to be considered is to have a bigger home. That is why families with a budget would decide to build a home so that they have a place to stay for their growing family. Today, we are going to feature a home that is intended for a young family who could have just started to build their family.
This new modern home is located in Melbourne, Australia designed by Vibe Design Group. In the exterior, the house used geometric lines and shapes to complete its look. You can even see a rectangular feature that bears the windows and it also has a black garage. The colors used in the exterior of the house are indeed beautiful and totally so modern. Meanwhile, it has a simple yet functional interior that is just perfect for a young family. We know for a fact that the look of a house varies on the lifestyle of the owners and that is what is being reflected in the Hayes Road Home. Let us take a look at the house below.
Location: Melbourne, Australia
Designer: Vibe Design Group
Style: Modern
Number of Storeys: Two Storey
Unique feature: A simple modern residence made for a young family featuring geometric architecture and minimalist interiors.
Similar House: A Beautiful Modern Home in Maryland Built on An Existing Foundation
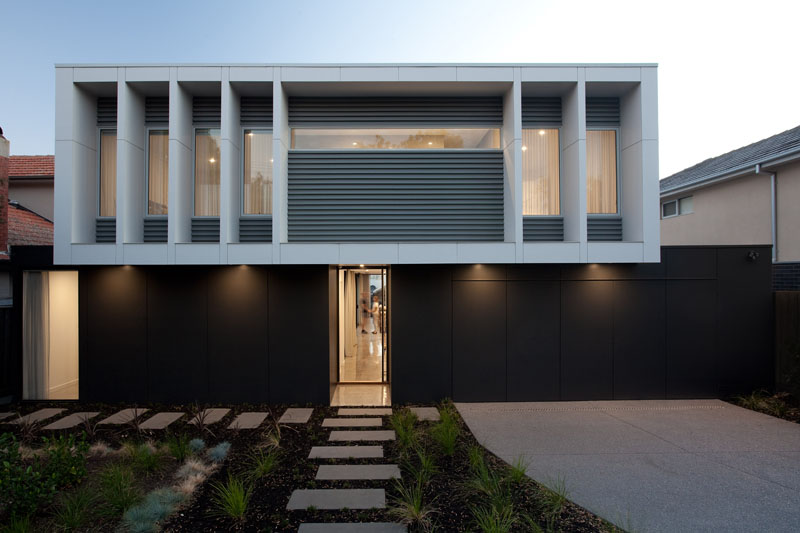
This is the facade of the house. Yup, it sure looks modern indeed and it has some geometric lines and shapes in it. You can even get a glimpse of the interior because of the glass door. I like it that it used black for the lower part of the house and it has concrete white steps for the walkway.
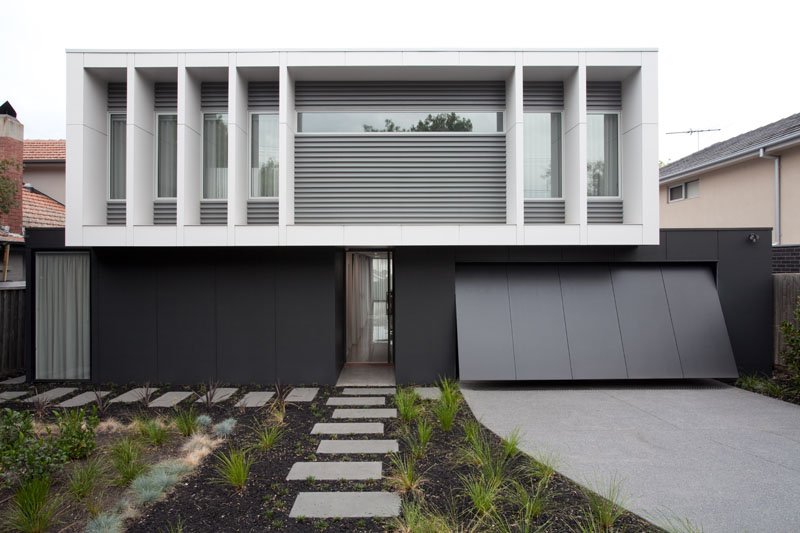
This is the image showing the house during daytime. You can clearly see the details of the house here including the horizontals in the upper volume.
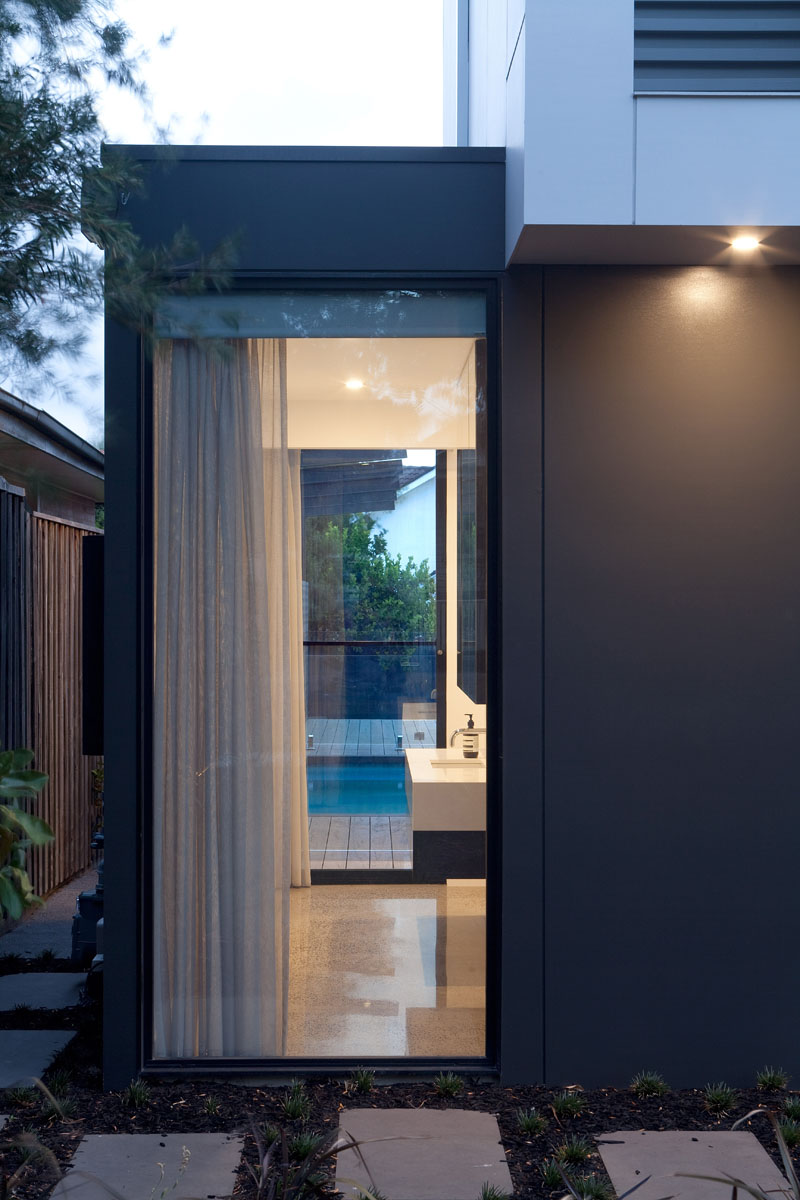
A window is seen at the front of the home which provides glimpses of the interior and swimming pool in the backyard.
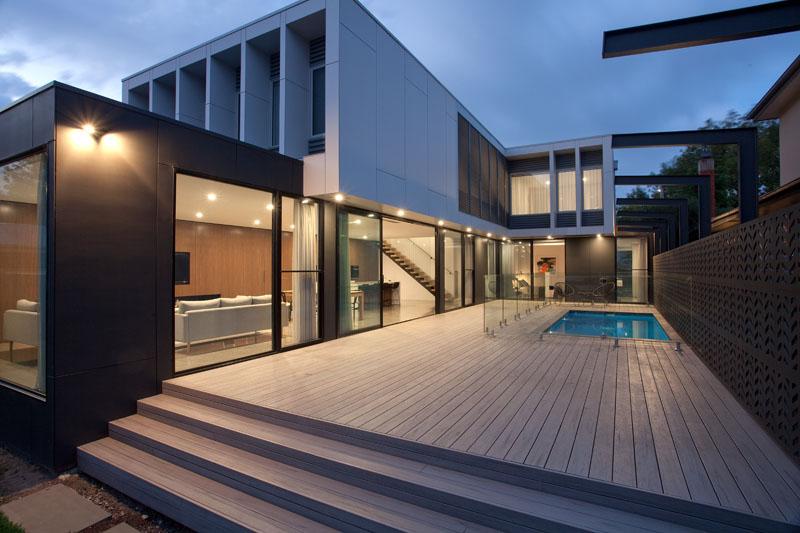
The back of the home has a large deck with enclosed swimming pool for security. It would be nice to feel the texture of wood under your feet while in here.
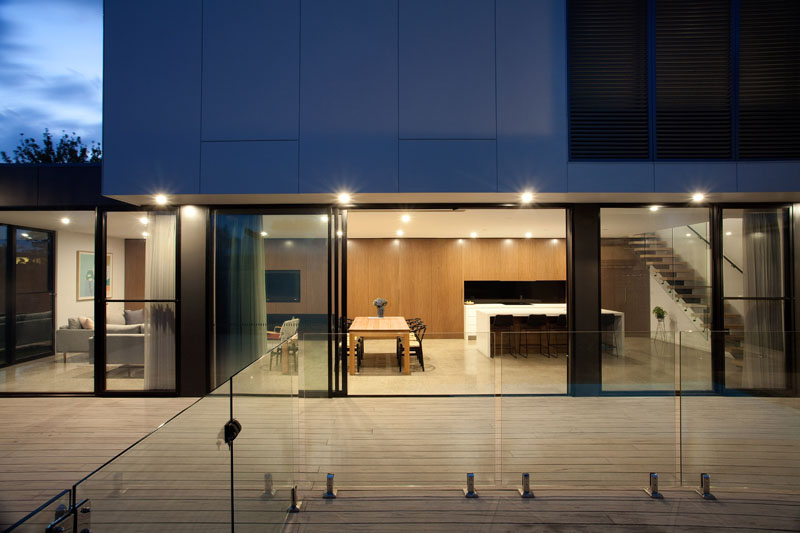
The living area of the home has a wooden wall feature and it opens directly onto the deck where the pool area is seen. The house features a glass sliding door to connect the interior and outdoor spaces.
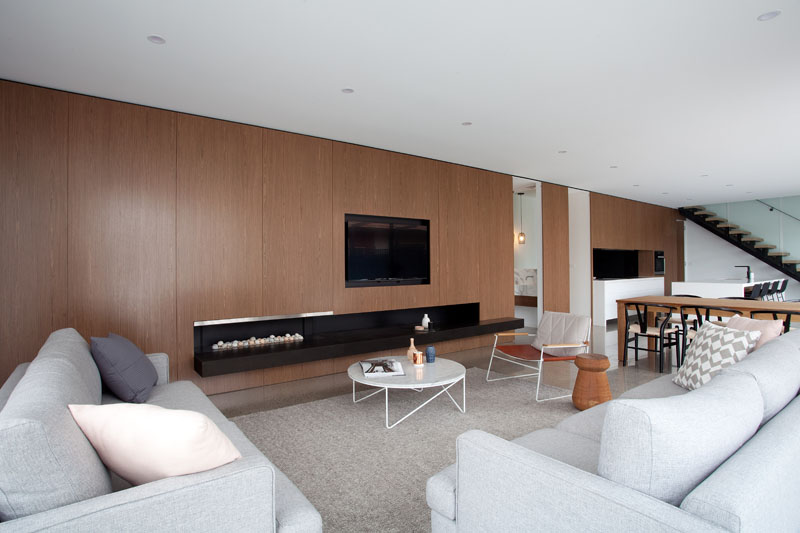
Inside, the open floor plan seamlessly combines the living, dining and kitchen areas
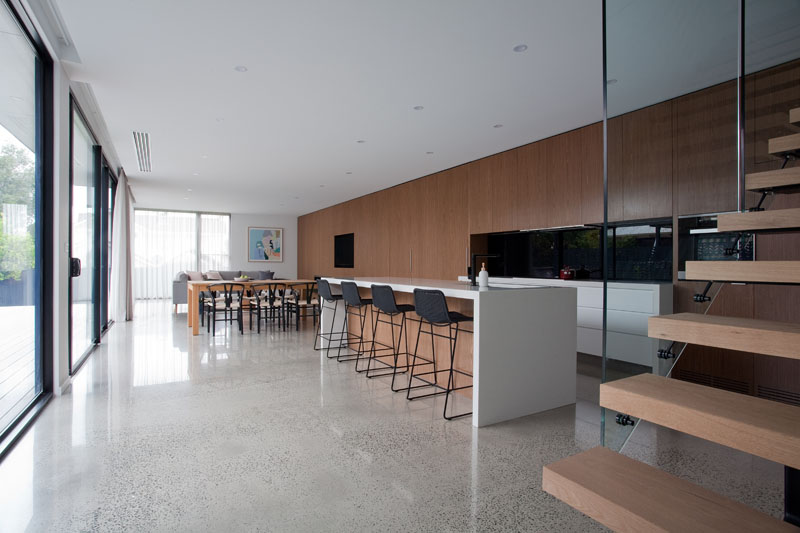
A wall of walnut veneer runs the length of one wall, but it hides secrets, like plenty of storage, a powder room, a laundry, and a pantry.
Read Also: Pleated House: A Contemporary House with a Green Roof in Wisconsin
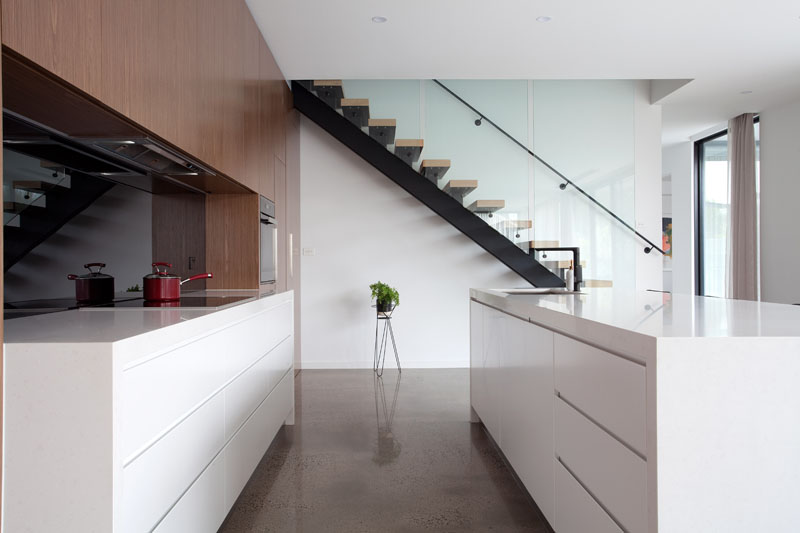
The kitchen stands out with its white island and black backsplash.
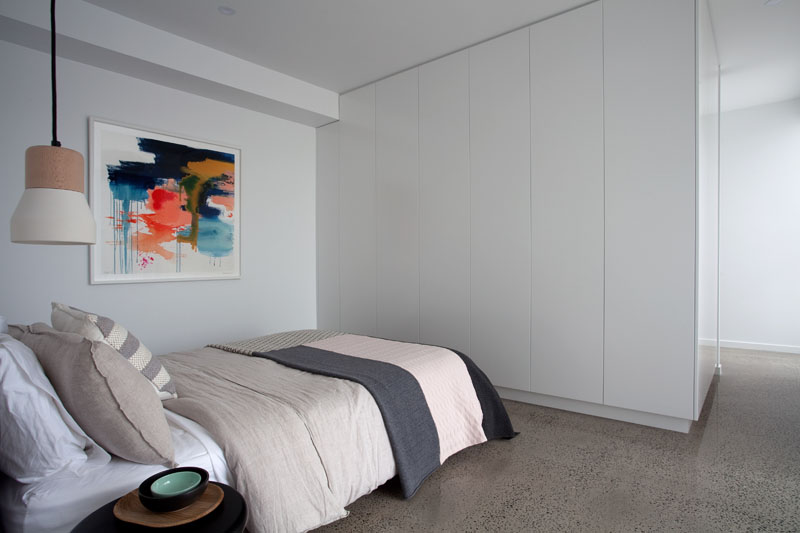
The bedroom has been kept minimal, with bright artwork adding come color to the otherwise neutral palette.
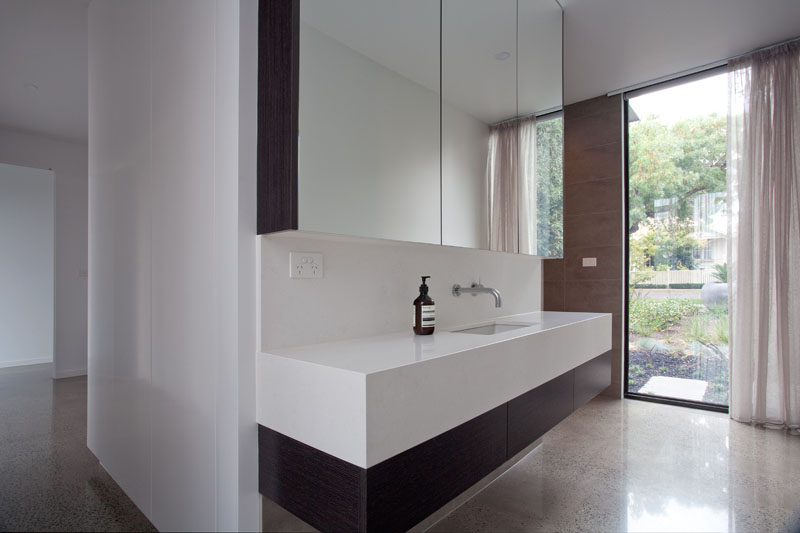
The bathroom features a floor-to-ceiling window that provides plenty of natural light. You can also notice that the bathroom has a simple design with white and black colors. It sure is one neat bathroom!
This sure is one simple home that fits to a family with a simple yet happy lifestyle. We can see that the home used neutral colors in it and has a beautiful modern design both in the interior and the exterior. This house is designed by Vibe Design Group and the way I look at one, the family are surely happy with how everything turned out. I also like it that the house has its own deck with a pool. It would be very nice to spend some time in there with the entire family, guests and friends.