A Beautiful Modern Home in Maryland Built on An Existing Foundation
A house is built on an existing foundation which was made even higher than the original one.
It is not unusual if you hear about a house being renovated or transformed because we have seen that many times already and it is indeed impressive that these homes look amazing after being renovated. Sometimes, you won’t even see a trace of the original home anymore while others intend to leave a mark so people will know that it is an upgrade. What we are going to feature today is a home that sits on an existing foundation. Yes, the columns and footings were still good and were therefore used again for the new home.
This home we are talking about is located in St Michaels, Maryland and is designed by Architect Robert M. Gurney to take advantage of the water views of the Solitude Creek. Originally the foundation of the house was occupied by another home but when the creek flooded, the original house was damaged and it was then removed. Since the homeowners wanted to keep the same location as their home, the designers added 2 feet to the height of the foundation in order to get a permit and follow the new codes and regulations in home building. Let us take a look at the house below.
Location: St Michaels, Maryland
Designer: Robert M. Gurney
Style: Modern
Number of Levels: Two-storey
Unique feature: The home is built on an existing foundation with an added 2 feet in height and it also has a good view of the creek beside it.
Similar House: Elevated Residential House in Blairgowrie by Wolveridge Architects
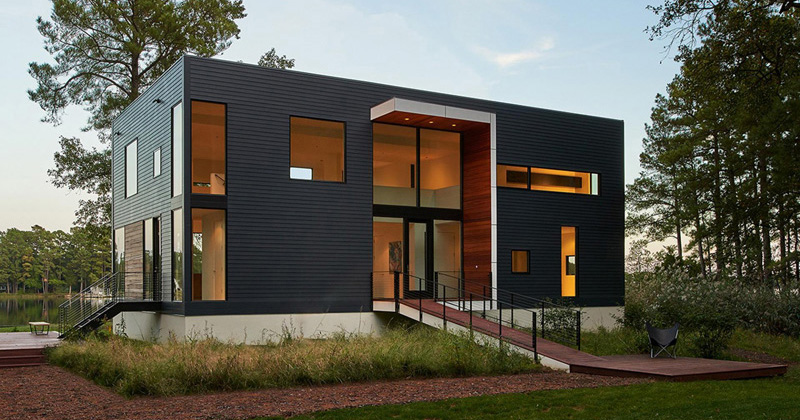
As you can see here, the house used straight lines and shapes to create the house. It has a simple modern design which we commonly see these days. You can also see that the house is elevated from the ground.
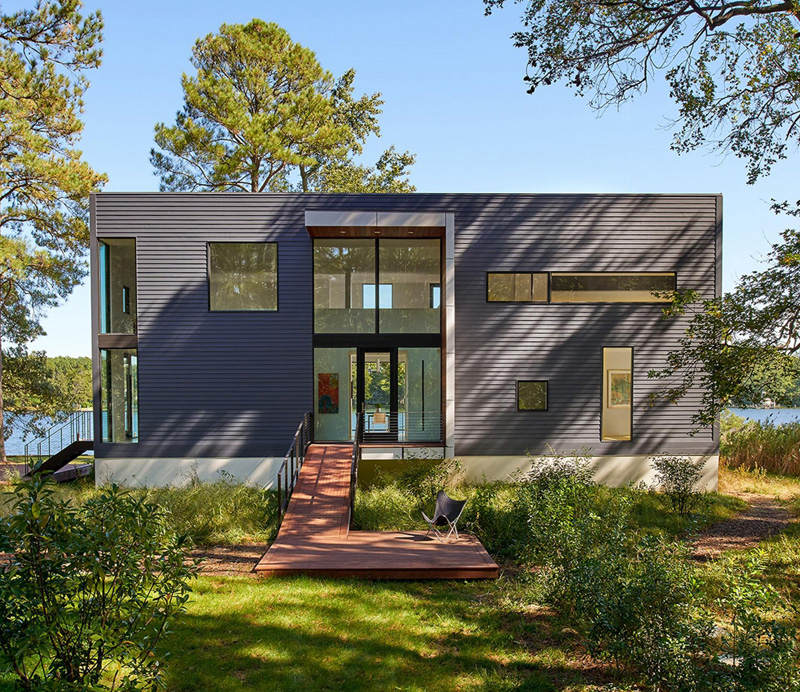
On this side of the house, it has gray wooden exterior and large glass windows. It also leads to a wooden deck where one could relax , read a book or just enjoy the beauty of nature around it. Notice that the garden has plants and green ground covering which completes the relaxing aura of the house.
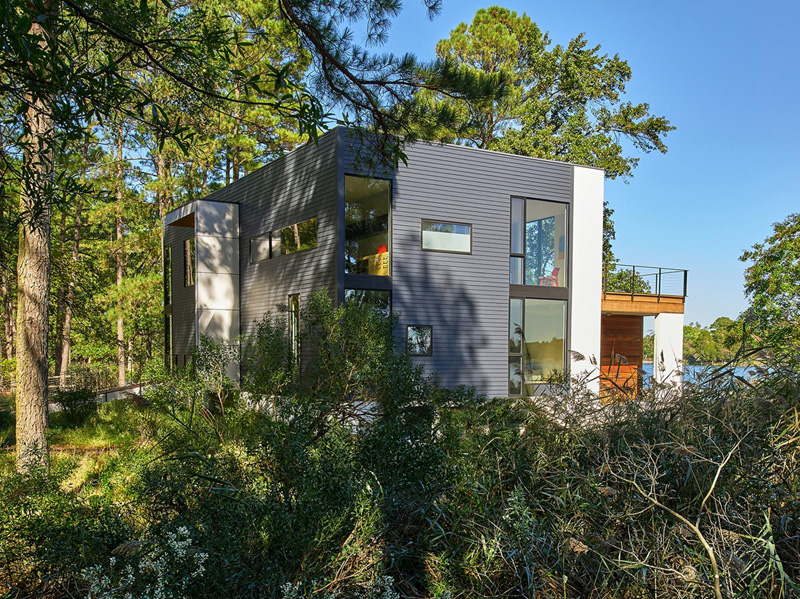
The house is surrounded with trees and plants which adds beauty to the area. Indeed, location is one important factor to consider for a home. It also provides a lovely view from the inside.
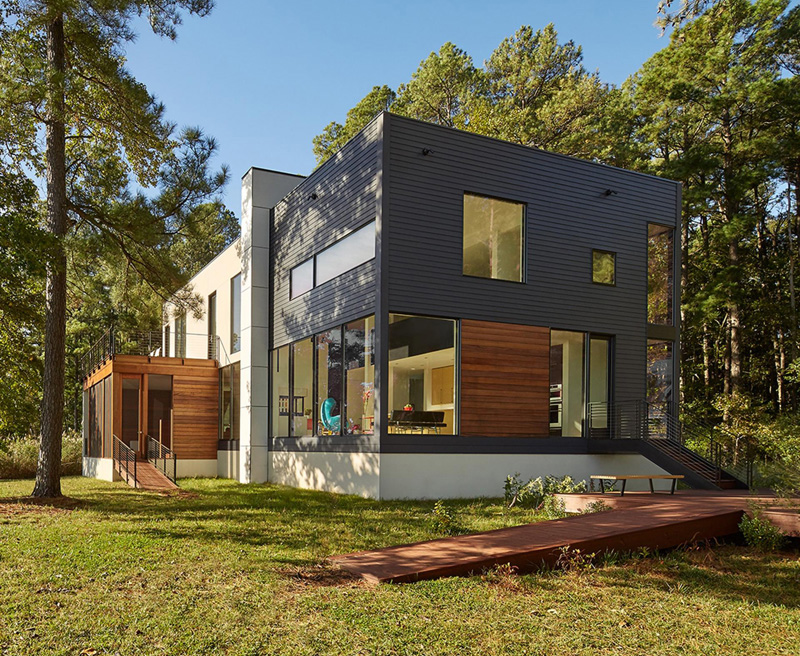
I like it that the exterior has variety of finishes from a neat white to wooden panels as well as gray wooden exterior. And of course, it has ramps and steps too since the house is elevated from the ground. I like it that they used wood for the ramps which is the same material as some parts of the home’s exterior.
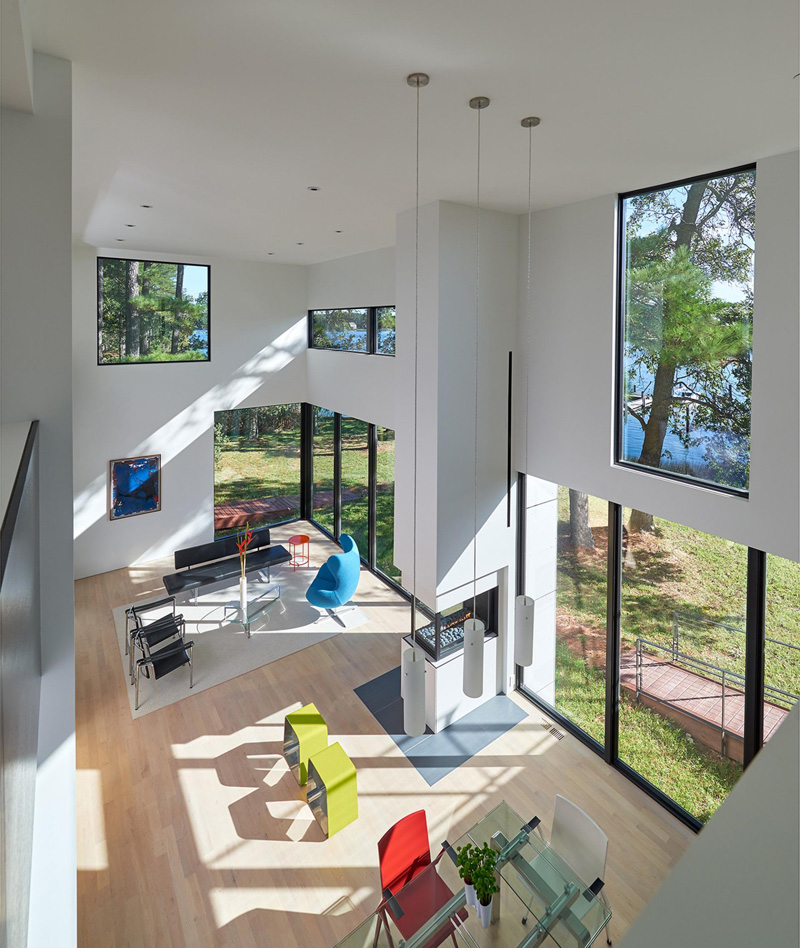
The interior has a double height ceiling that has windows around it. Apparently, natural light floods in the area like what you can see here. It also used glass for the dining table as well which is a good way to make the home appear more spacious.
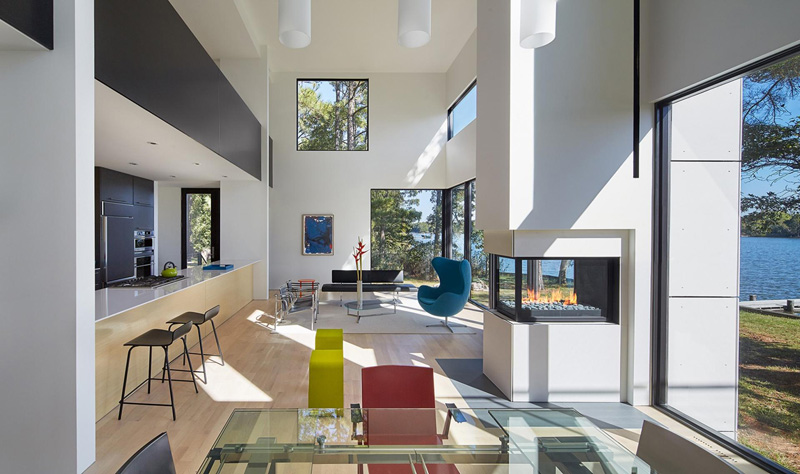
The main living area of the house has a wall of windows, allowing direct access to the outside, as well as letting the natural light fill the space.
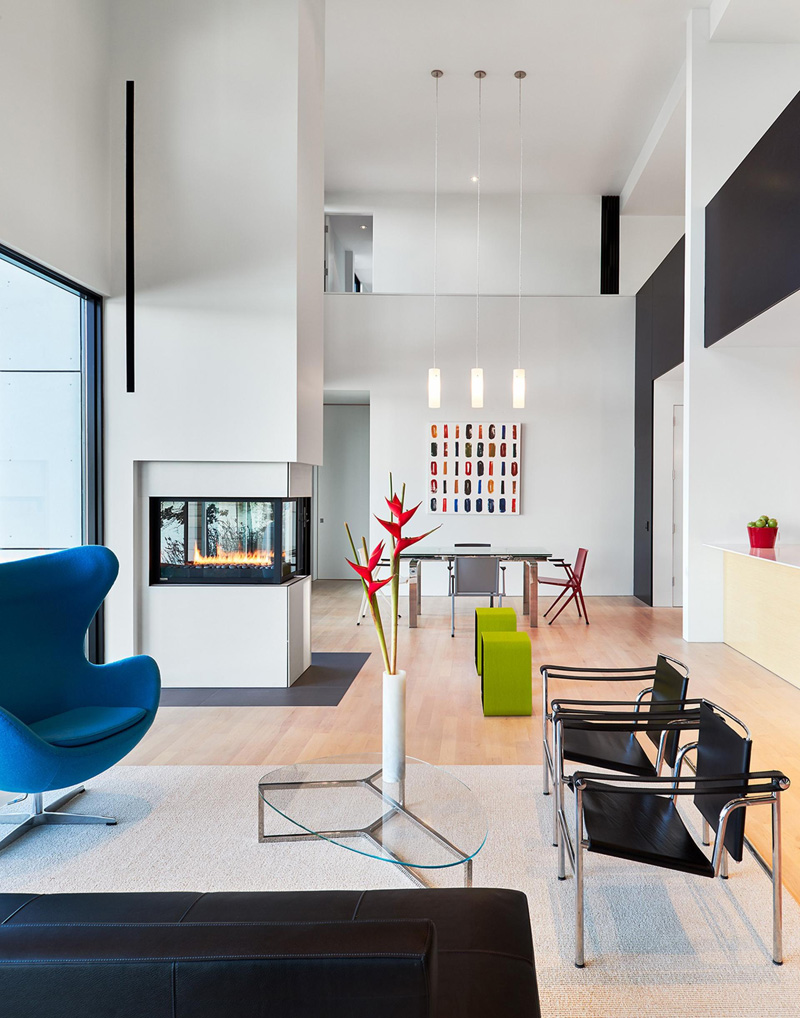
Love the sleek furniture and modern look of the living area. Take a look at that modern fireplace at the corner with black frame in a white wall, isn’t it divine? It sure is! It added a more sophisticated vibe to the home.
Read Also: Observation House Provides 360 Views of its Breathtaking Surrounding
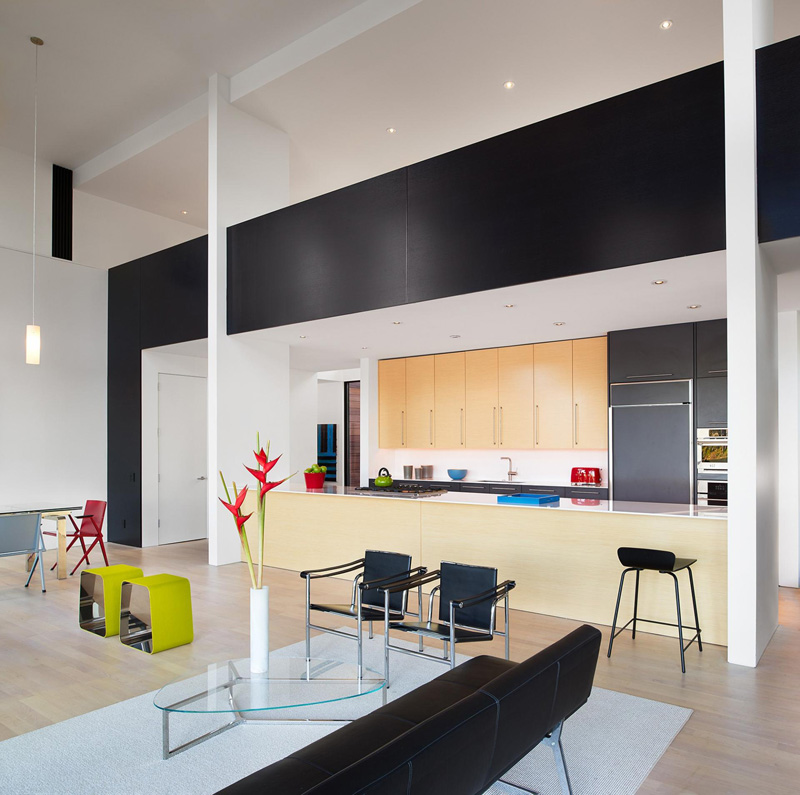
In the interior, you can see contrast of colors from a black wall and white wall as well as on the furniture. But you can also spot come colors from the accessories too. There are pops of green and red everywhere which is very nice!
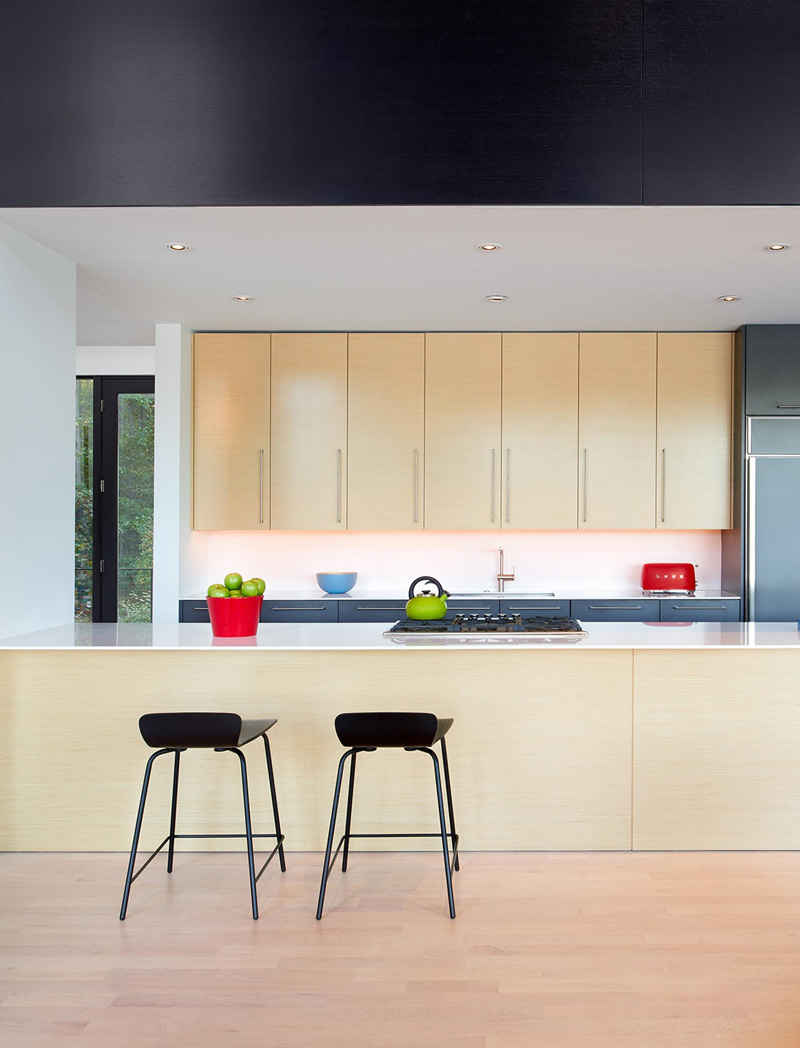
To be honest, I like the colors seen here from the red bucket to the green blue bowl. I know these things can be removed from their respective positions but I like what they did here for the photo. The island has black counter height chairs paired with it. And the hanging cabinets have backlights!
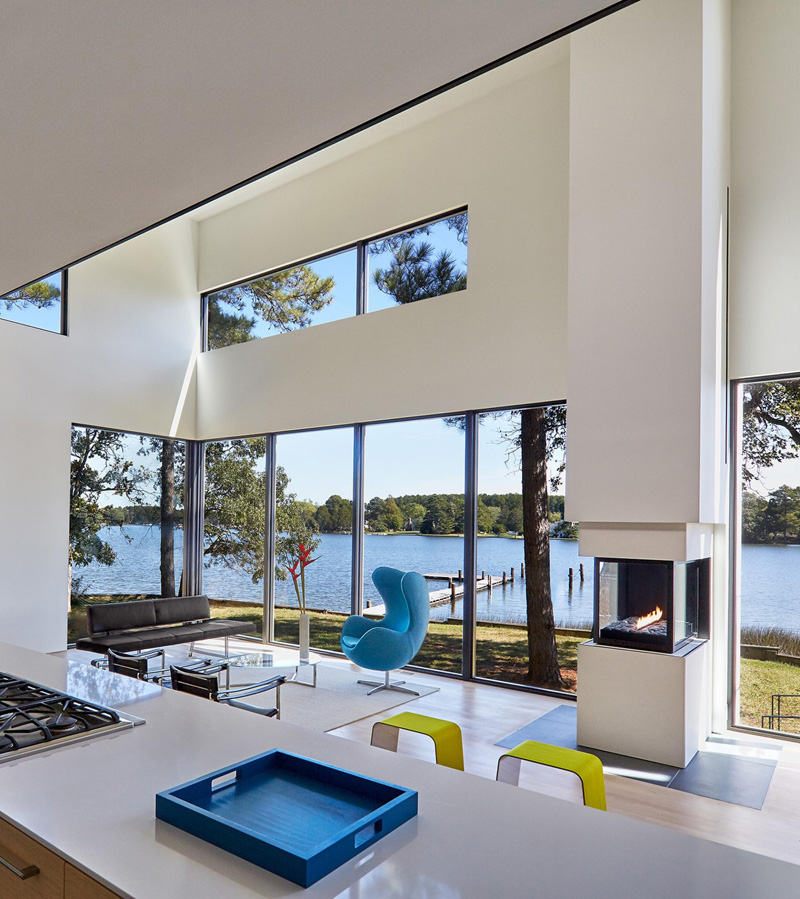
The water views can actually be seen from different areas of the house and it can also be seen from the kitchen too. So, while preparing food, one could see this breathtaking view of the waters and the trees. The kitchen has white countertop and wooden drawers for its island.
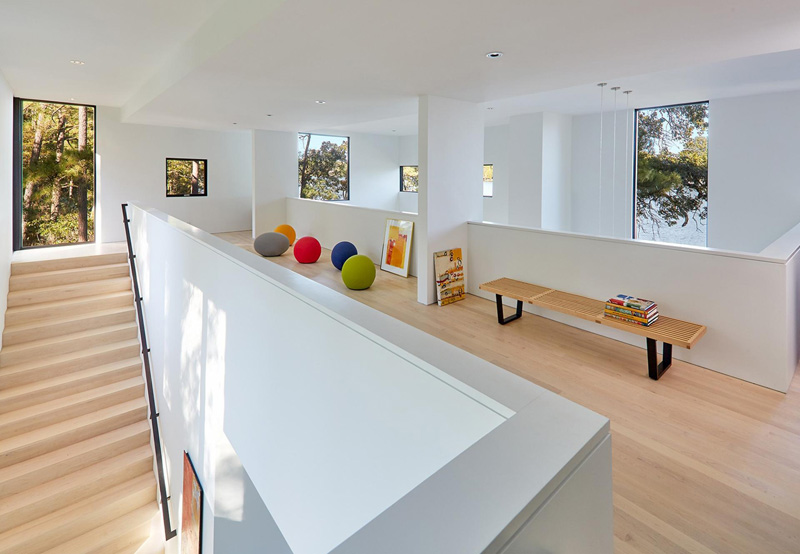
Love those colorful poufs on the floor! You can see that there are different window sizes around the house and notice also that it has a wooden stairs that lead to the upper floor. And it also features a wooden bench just near the window where one can read books and have an alone time.
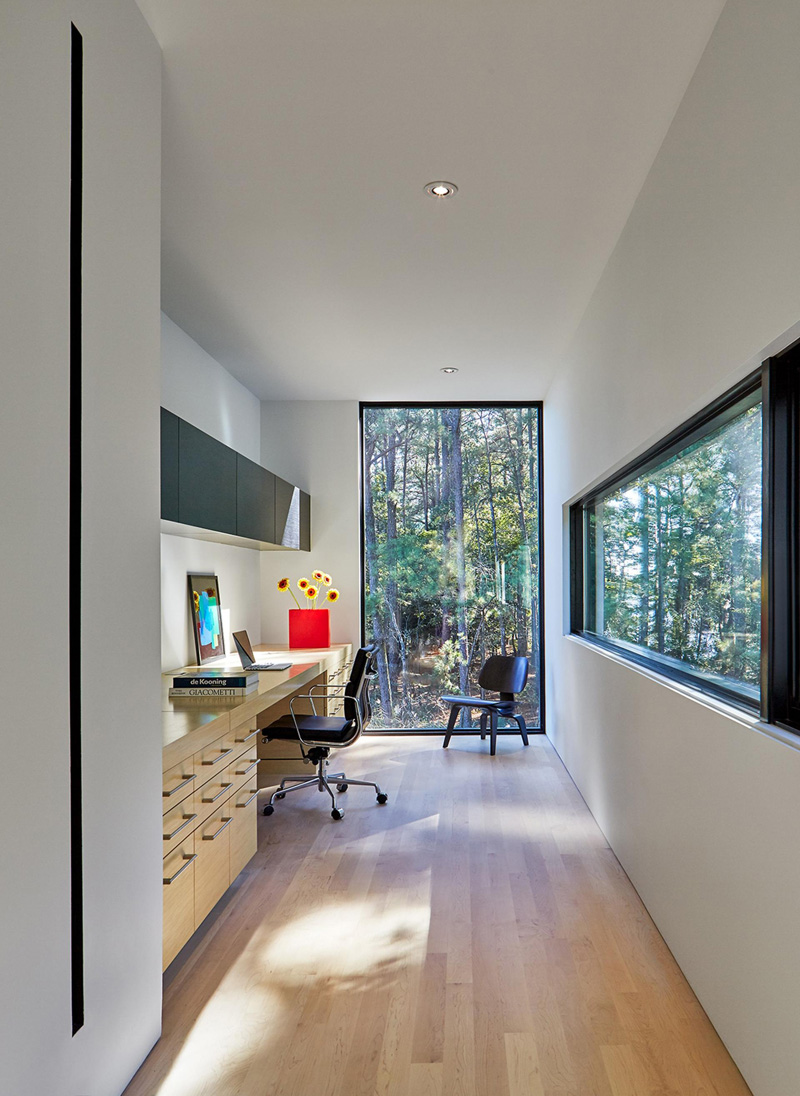
The home office has a floor-to-ceiling window which means that while working, one can get a view of the surrounding nature. Notice that the desk is connected to an area where there are many drawers and cabinets for storage.
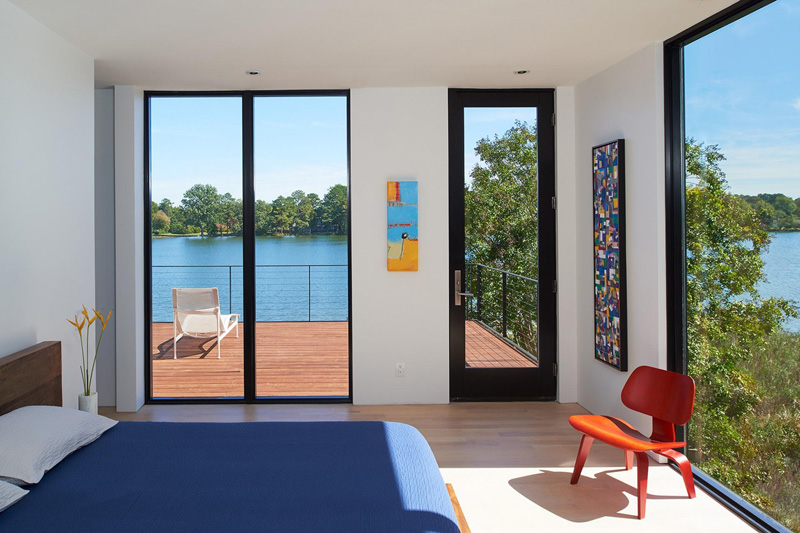
The bedroom has many windows around it which is a good thing since the owners will be able to get a good view of the waters near it. The bedroom also has a private balcony with wooden flooring. Another thing that I love about this space? The wall arts!
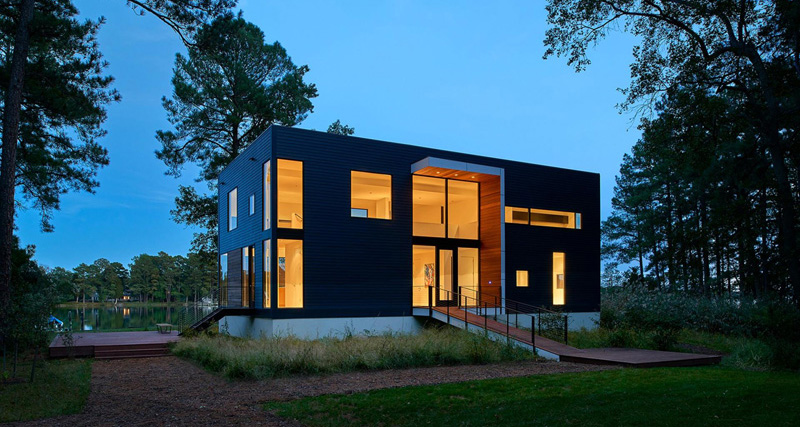
During the night, the house lights up like a lantern and it does look like a giant illuminated structure in the area because of how lovely it looks like.
This house may look similar to some modern homes you have seen but there are still some differences between this and other homes that we have featured already. We know that no two homes are identical! This beautiful house is designed by Robert M. Gurney who was able to make good use of the existing foundation to create a new structure. Well, we don’t have any idea about how the old house looks like because it was broken when the creek flooded. I guess, its being elevated is really a good idea to protect it from flood. Things like this really needs to be considered for a home.










