Having a pool in the house is already a great thing that would give you a place where you can relax, refresh and unwind. When you have a pool area, it isn’t just the pool that comprises it. There would be a deck with lounge chairs and it would also be surrounded by beautiful landscaping. Aside from that, you can also see pool lights that add drama to the area making it look even more inviting. But it would be best to have your own pool house where you can eat snacks, chat with friends and extend the fun and entertainment. Hence, if you are looking for a pool house design, this one will surely fuel your idea.
A house in Wannegem-Lede (Belgium) has a pool house made of concrete and enclosed in glass. The house is located in a nice village at the entrance of Flemisch Ardennes. From the house, the scene of the Tour of Flanders-cycling race is seen. The pool house is an annex of an existing residence which also serves as a bar, home cinema and summer living room. The project includes the design of the pool house that embraces the rural environment and furthermore includes the existing house from 1998. The pavilion is connected to the residence through a glass footbridge. To contrast the fragile glass, its roof used concrete which was cast on site with the aid of sight formwork, supported by steel fins. The overall look and design of the pool house is very impressive. Come take a look at its exterior and interior.
Location: Belgium
Designer: Lieven Dejaeghere
Style: Modern
Number of Levels: One-storey
Unique feature: The pool house is an annex of an existing house made of glass and concrete.
Similar House: Cliff House in New Zealand: Beautiful Glass House Overlooking a Gulf
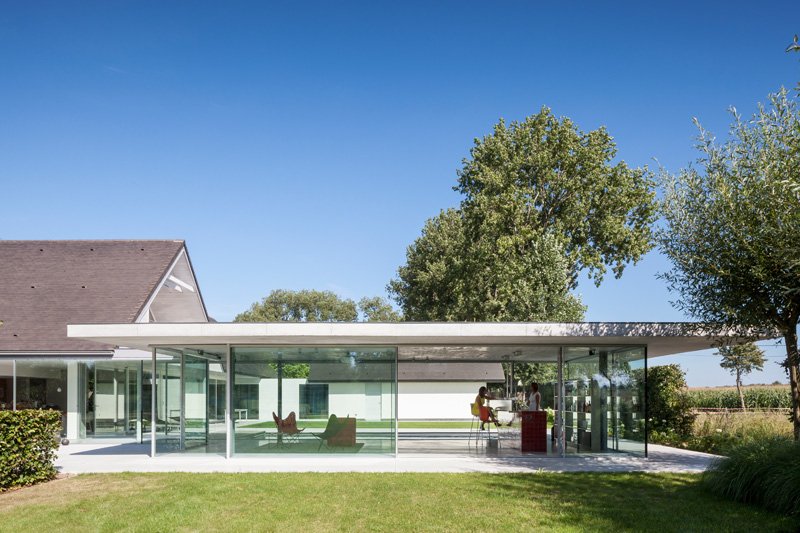
The extension of the house has a transparent look with the use of glass and it restructures the existing house. According to the designer, it “defines an inner area with the quality and characteristics of a farmstead and focuses on the garden, as well as the inner area and the surrounding landscape”.
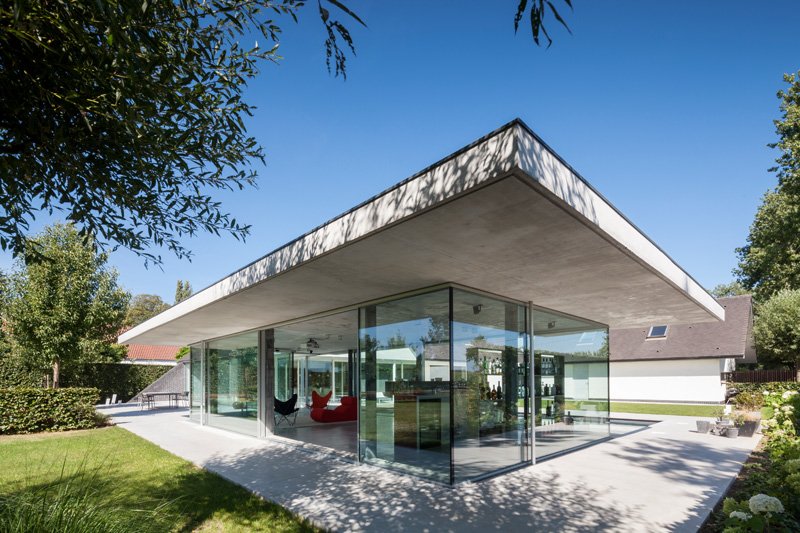
The residence has a specific architecture with a saddle roof which looked even better when a pool house was added. The extension separates itself as much as possible from the existing volume. It can actually be highlighted because of its design. It also creates contrasts because of the simple and light structure.
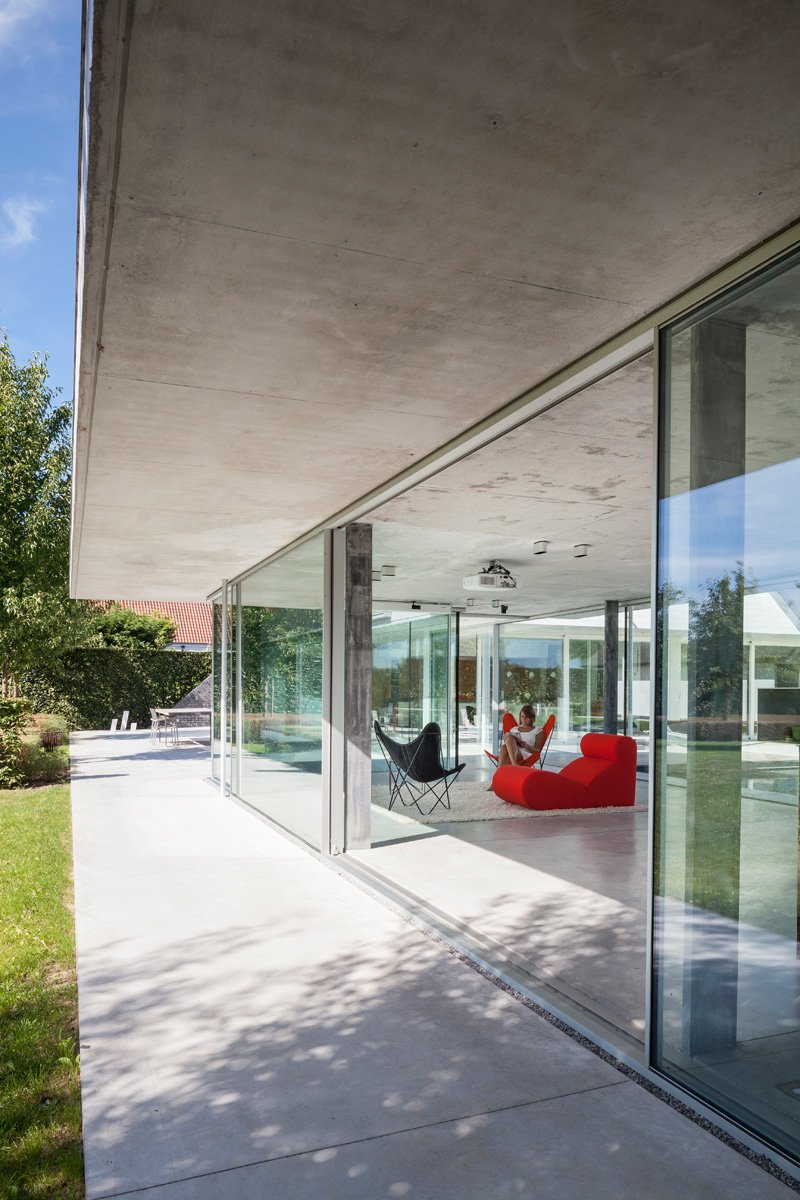
The pool was already there and that was needed was a pool house. Hence, the structure was added which made the home even more inviting. We can see that the combination of concrete and glass made the pool house appear even more unique and beautiful.
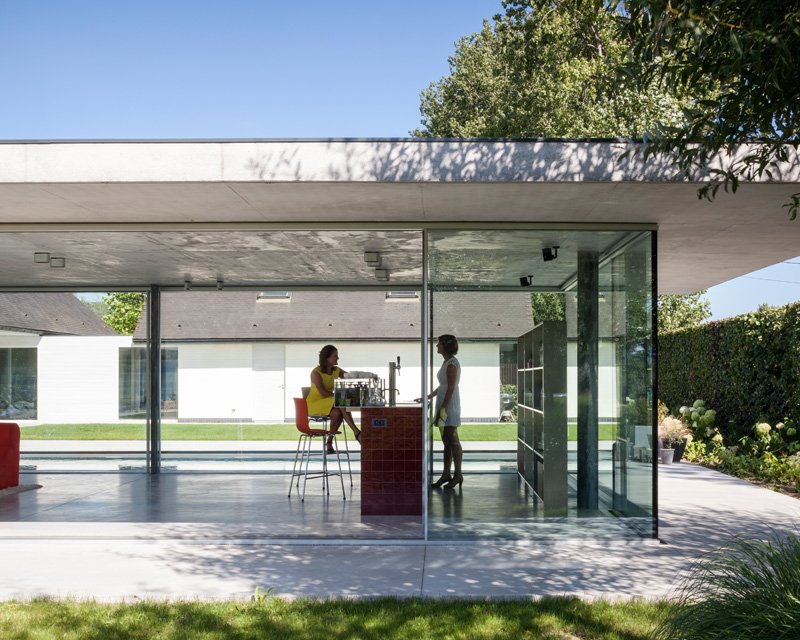
The concrete roofing sheet of the pool house was in situ disposed by using formwork and is supported by steel fins. The concrete awning is thermal unlinked to achieve an insulation value. The awning is anchored in the roofing sheet with the aid of an insulated connection. The roof is insulated at the top. Meanwhile, the flooring plate is deduplicated for thermal reasons.
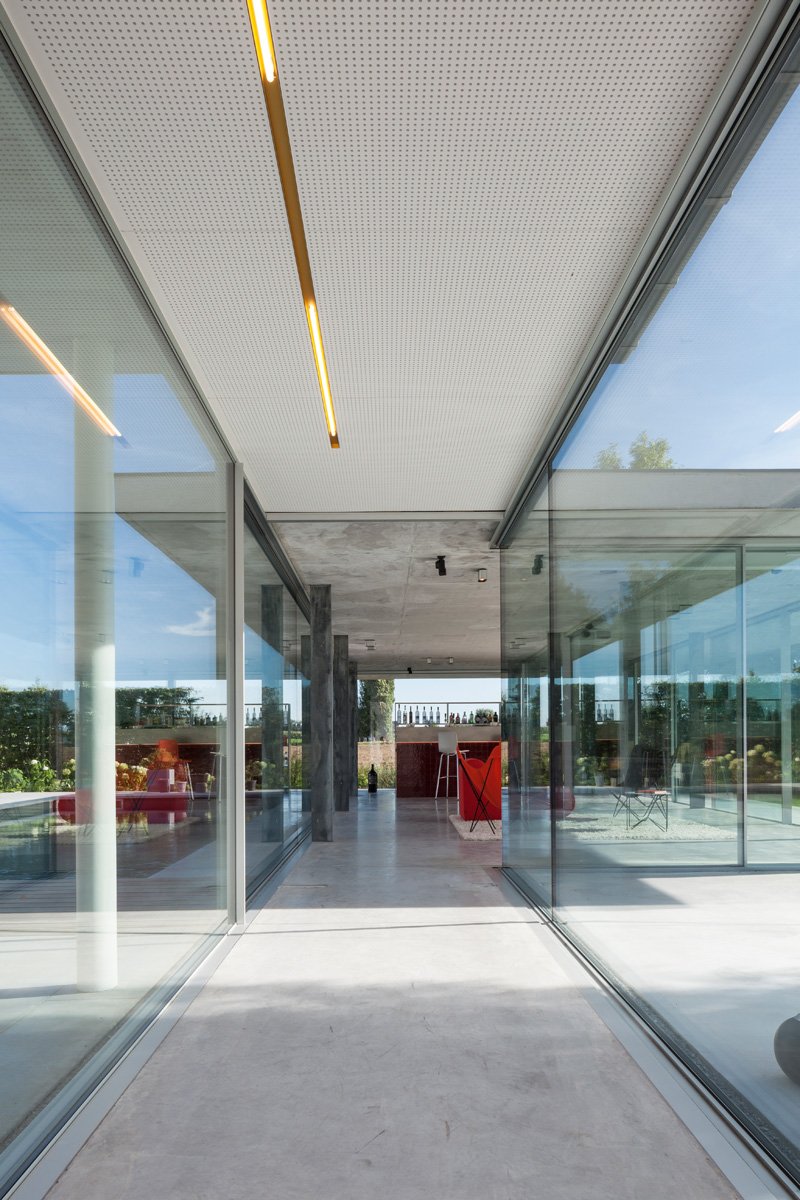
A glass gallery or hallway connects the pavilion to the house which is completely enveloped in glass. Aside from the appeal of the structure in terms of aesthetics, it also allows natural light into the area.
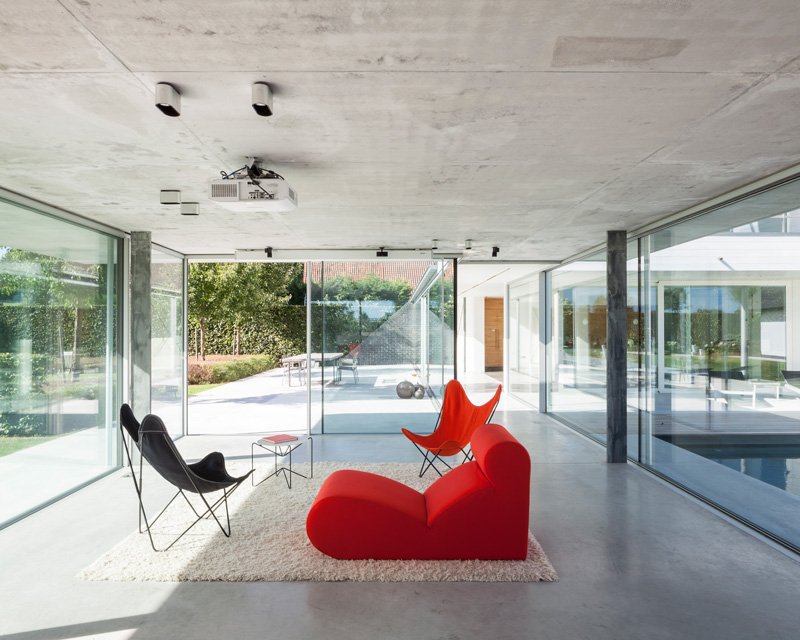
Inside the pool house, you can see the concrete roofing and flooring. You can also see the effect of the materials into the structure which fortunately is insulated to avoid being too hot. Since the area is transparent to the outdoors, it has minimal items inside it to have a modern minimalist appeal and to avoid a cluttered look.
Read Also: H House: A Stunning Modern Glass House in Netherlands
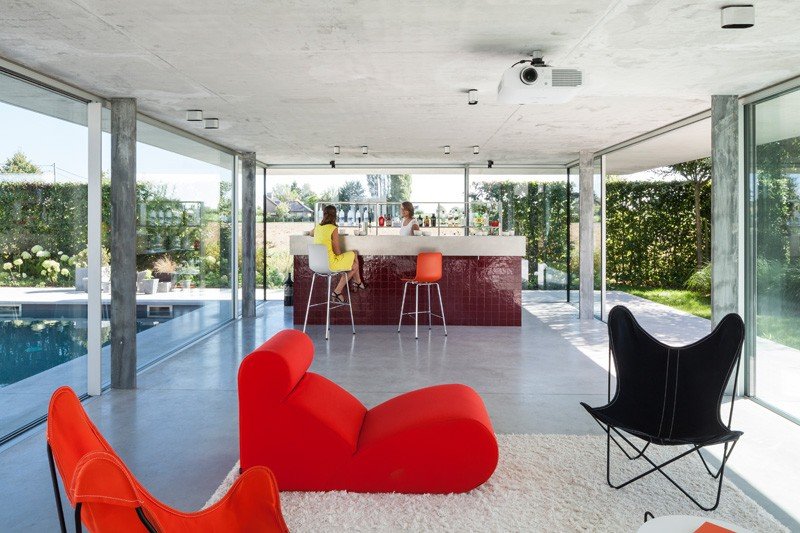
You can notice that an eclectic choice of furniture was brought into the pool house. Lounge chairs and seats come in different shapes and styles. Their color also varies but stick near to the shade of red. You can also see her black and white items too.
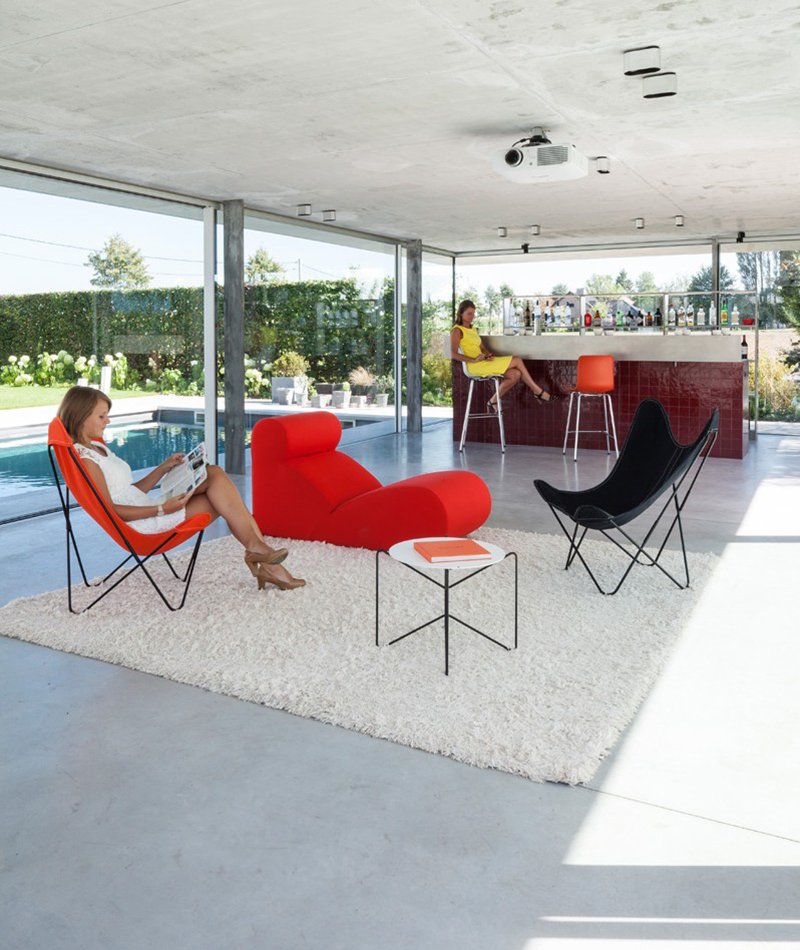
The pool house has its own bar where you can enjoy drinks with family and friends. You can also see here various textures from the furniture and the area rug as well as on the bar too. And yes, the pool is just right outside the pool house.
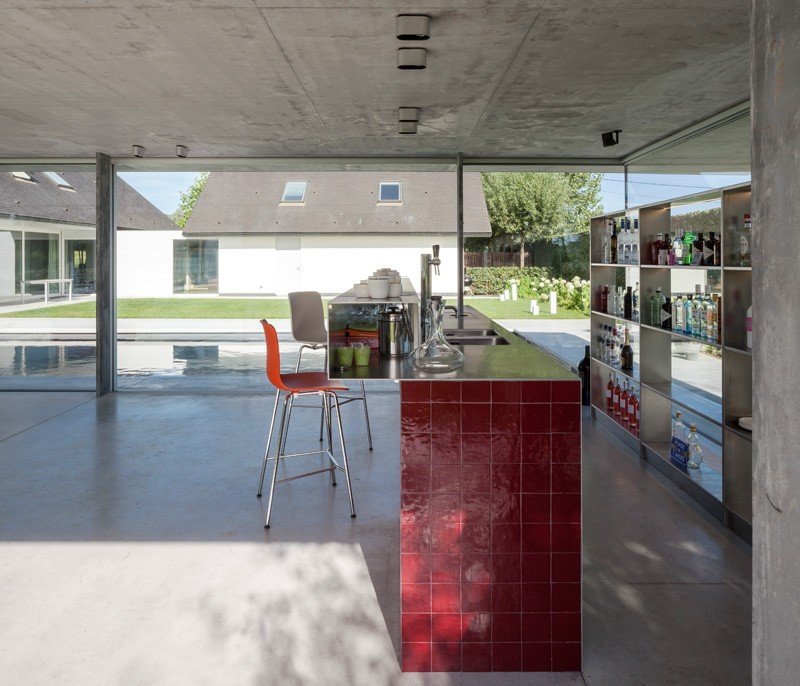
I like the slim and sleek design of the bar! I didn’t know that a bar could actually be this slim with all the necessary fixtures and equipment needed. Opposite the bar is a tall shelf where wines are being stored. And yes, it also has a slim design too.
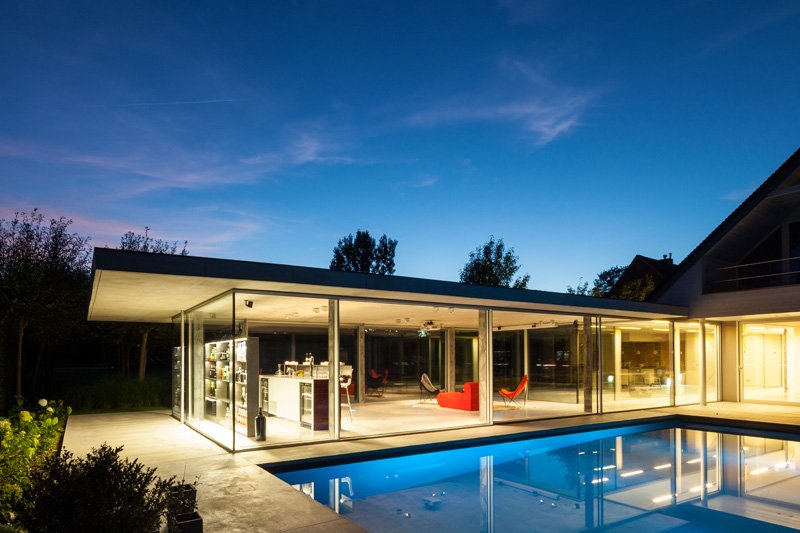
The pool house use full height sliding doors that have been manufactured to a minimal window frame system of only 20 mm wide. Its sliding pieces roll on multiple small bearings. On top of that, the whole construction remains thermically very high performing.
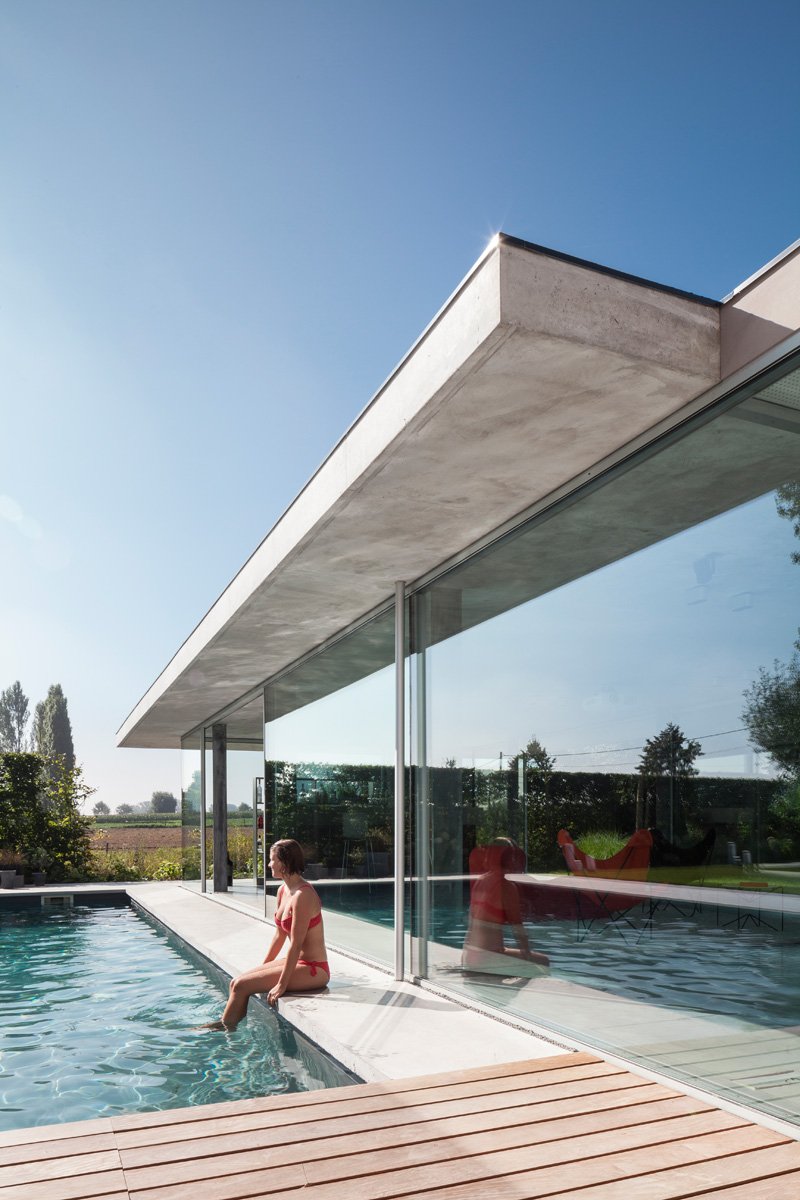
Just off the pool house, is of course the pool. It has a simple geometric design. On one side is a wooden deck that would give your feet a different texture when you step on it. Seen here a woman who is obviously enjoying the pool and the view as well.
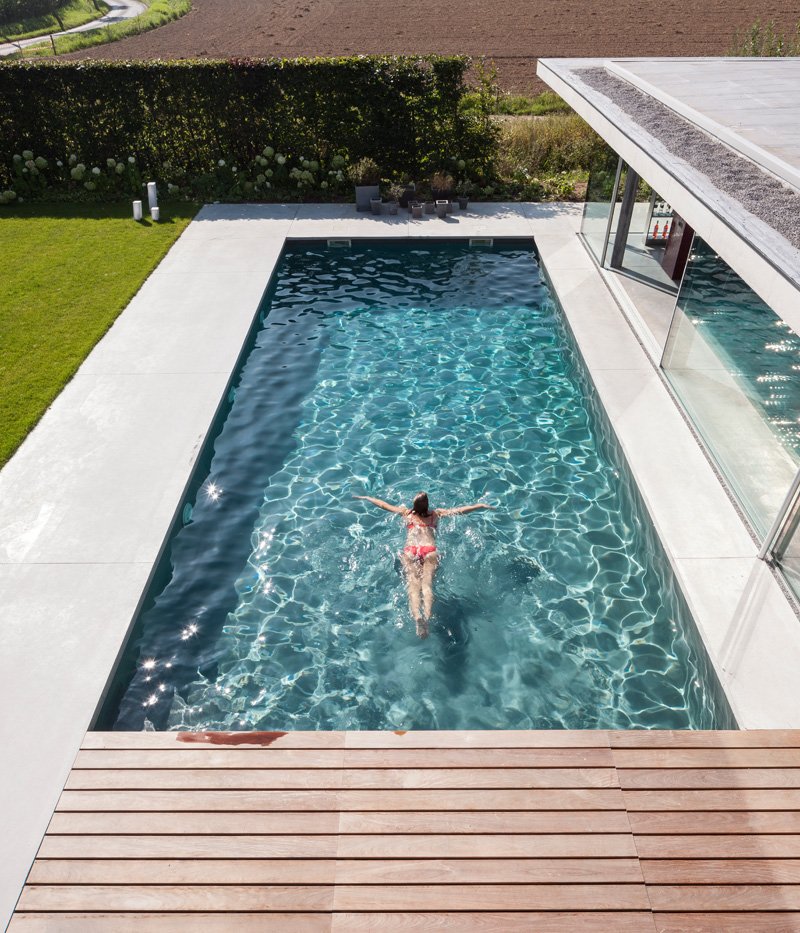
The pool. Yes, the pool is already here with a rectangular shape surrounded by a combination of concrete and wooden deck. Lovely, right? I would love to slash into that cold water! The pool does look simple but with the pool house beside it, it rocked!
I would love to have a pool house like this one! It would surely become a favorite spot in the house especially if it has a design like this one. This gorgeous pool house is designed by Lieven Dejaeghere. I am sure you will agree with me that this pool house will be a hit if you have one similar to this. I like it that it is enclosed in glass because you can see the beauty all around it. It would be glorious to just sit there or have a drink with a friend while looking at the pool and the grandeur of beauty in front of you. I think it would even feel nice to work in there with my laptop. Lol! How about you, what are your thoughts about this pool house?