The Eco-Friendly Sebastopol House in San Franscisco, California
Situated in Sebastopol, San Francisco, California, this comfortable house was designed for two graphic designers. What do you expect for a house that owns by designers? Well there are lots of features that will truly signify that this home is owned by designers. So let us now take a glimpse of the amazing design of this contemporary house. First the main house is considered to be in its modest size. Since it only has a house area of 1,700 square feet but the good thing is the clients still feel it is spacious because of its open floor plan design. The exterior of this house is built from cedar siding with a metal roof. While the interior features a Douglas ceiling and decking. The designers also utilized the used the sheetrock walls and Ipe flooring.
This has an expansive view from the glass façade of the Northern wall. Moreover, the elevation of the south wall offers a great privacy from the road outside. But it is capable of receiving the light from the clerestory windows. Since the design of this residence is intended for two graphic designers who lived in one roof the architects carefully created their plan and does a lot of brain storming to come up with this incredible design. It bridges between two stands of red wood trees. While the decks which are located at either end of the house that open onto paths that lead to the pool on one side. Also, it features a studio and built in garage demanded by the clients.
And as you enter the house, there’s a dormer that rises up over the dining area to frame the view. Another is, it has a lot of wonderful art objects which are displayed in the long southern wall bookcase. The bathrooms and storage space are cloistered behind the white walls. The cluster is effectively separating the living room from the more private bedroom. It has an outdoor pool and garage lie on the home’s polar ends such that a gradient of exciting, friendly outreach to tranquil restoration which is drawn through the site. Now are you willing to see more of the different featured sections in this house? So please see the images of this Sebastopol House below.
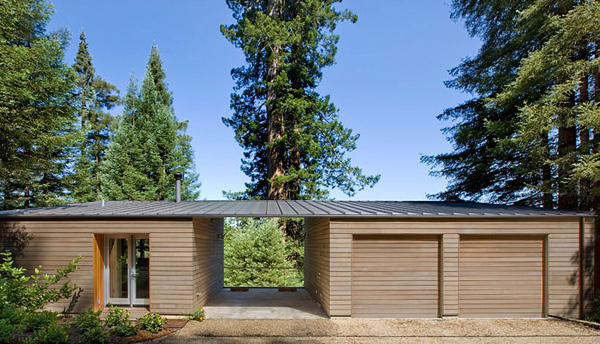
The green trees perfectly surrounded the house while you can see the wooden garage in this area.
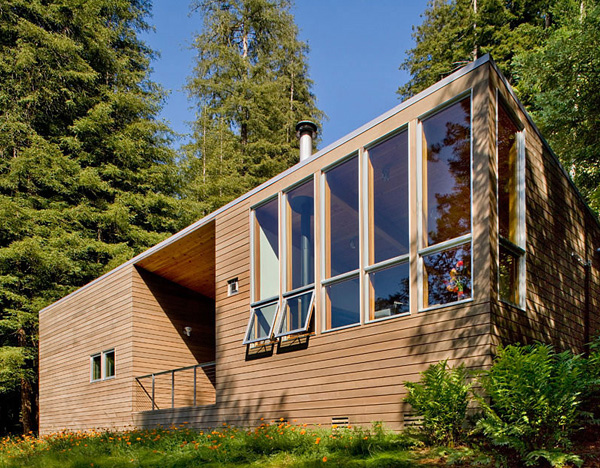
Let’s take a look at the visible lines and wooden palette of these walls and its windows which is made of glass.
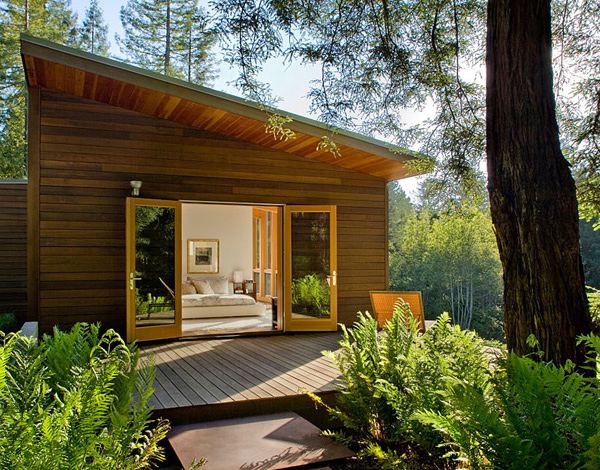
You may notice the simple door placed here by the designers that seems to invite the other people to come and see more of the interior.
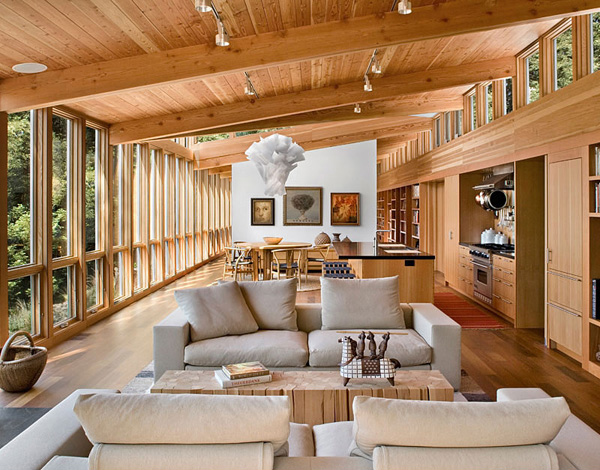
Arranged here are the furniture that is made of high quality materials adding to the elegance of this comfortable living room.
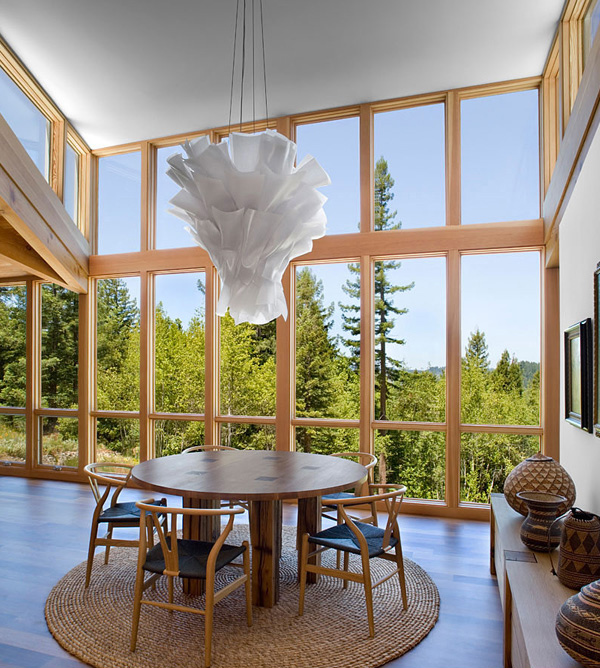
This chandelier is just right to the interior of this house.
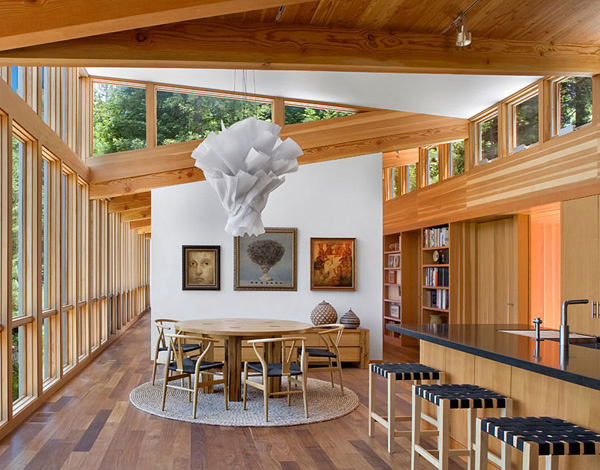
You may see the here the wall art element owned by the designer plus the stylish chairs carefully placed in this kitchen-dining area.
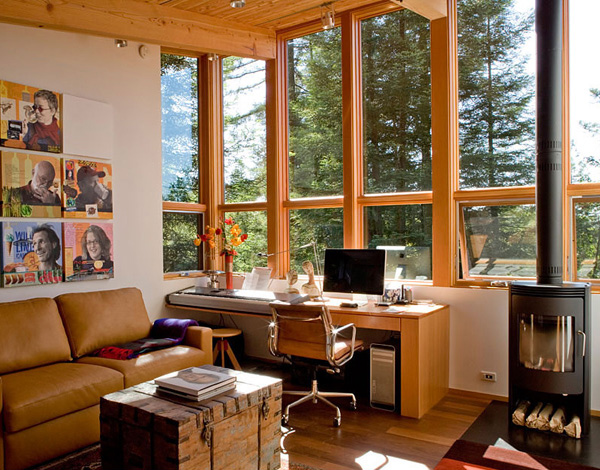
This is the studio area of the client where they can be inspired working while looking at the natural beauty outside.
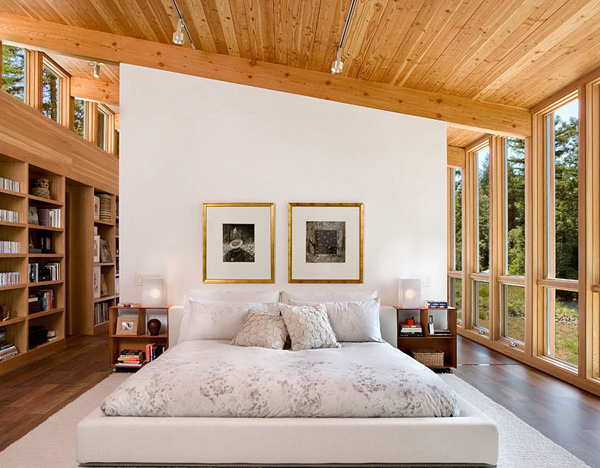
The white mattresses of this bedroom matched the color of the wooden built-in bookshelves together with the wall paintings displayed here.
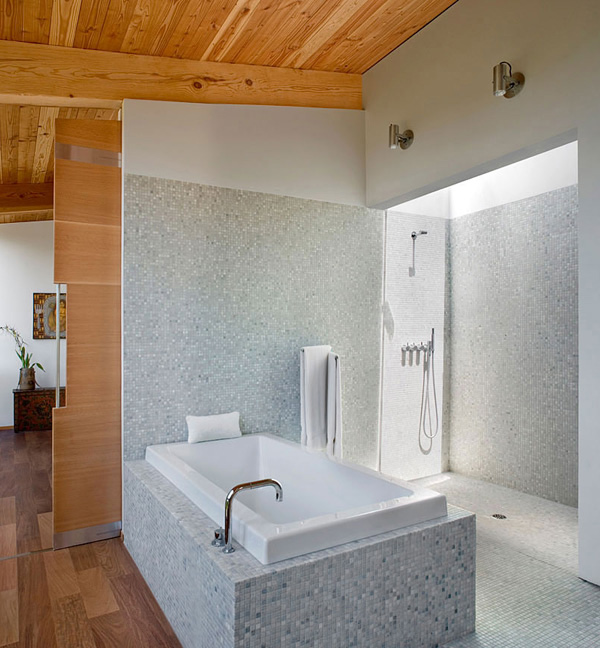
Even this simple bathroom showcased a stunning bath tub that can surely provide comfort and relaxation to the owner.
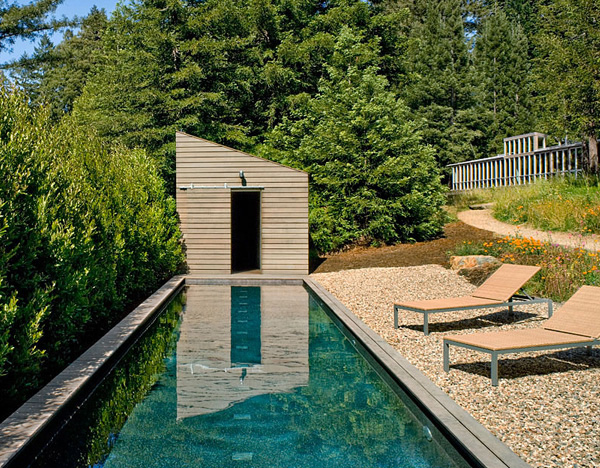
This is the best spot where the clients can unwind and feel the coolness of the air in the middle of the forest while enjoying the water in this swimming pool.
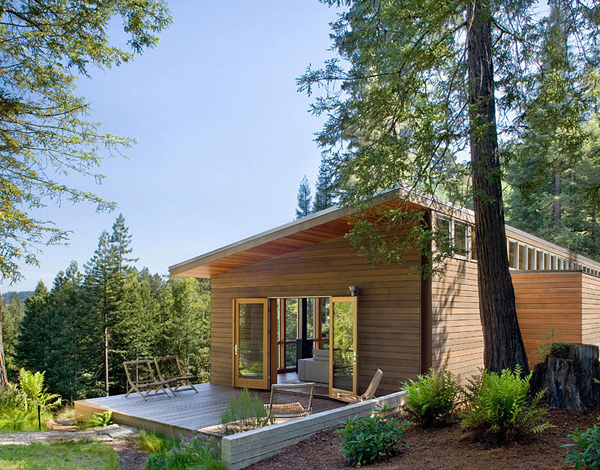
In the afternoon, this area is the best place to inhale the fresh air while trying to escape from a busy life.
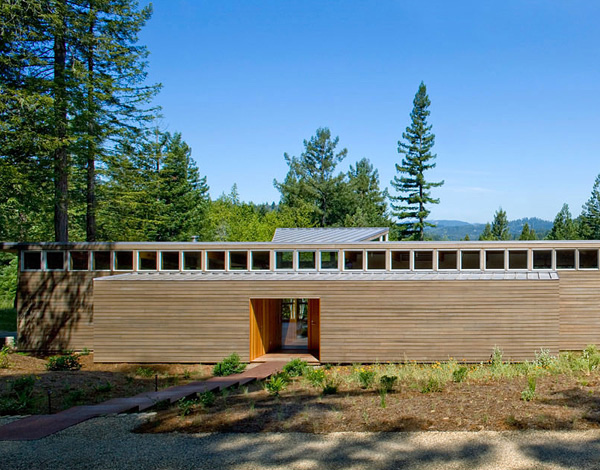
You will notice the lines, shapes and volumes of this house which is emphasized here by the designers.
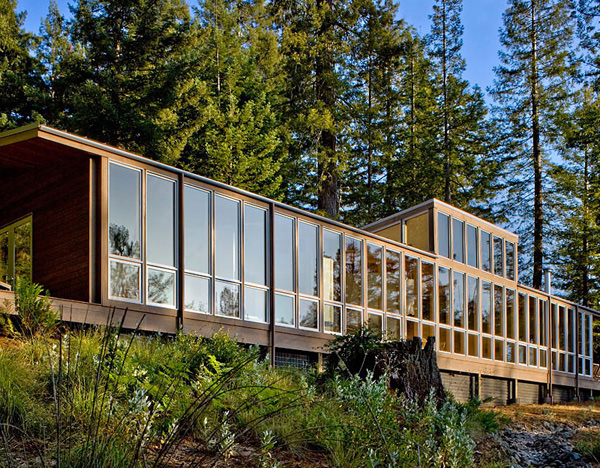
In this area, you will never deny the fact that the glass walls may allow the natural light to enter the interior.
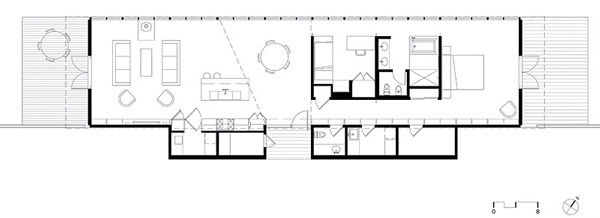
Here is the Sketch Plan of the house.
We can say that this facade is perfect for the people who wanted to have a home in the middle of the forest that seems like a scene from Twilight. It is said that the location of this home in the woody area of California certainly looks like it could be a substitute when Forks is overcome with Twihards. And as you can see the interior of the house, it has a simple touch of art elements which is confidently displayed by the owners. In fact, the true beauty of this project is highlighted in the location. The beauty of the nature is considered to be the centerpiece here. The bedrooms are also pretty amazing here because of its wall elements.
The success of this Sebastopol House design is credited to the engineers namely Mike Forbes and Fratessa Forbes Wong. While the architect for the landscape is Jennifer Brooke and the Landscape Office Ltd., whereas the general contractors are Ken Sawyer and Micah Sawyer, together with the Sawyer Construction. Thus, the fashionable design of this façade is credited to the Turnbull Griffin Haeslop . With the help of Eric Haeslop, FAIA and Mary Griffin, FAIA, Jerome Christenseb and Juliet Hsu did their part to make the concept possible. At the same time, the demands of the clients were provided. Finally, this design has provided a lot of ideas from the interior to the exterior. And this provided another set of inspirations to make much of the location to be the most possible feature of the house design. In the long run, we can say that the appearance of the location matters a lot to come up with a high class residence, right?











0
Trix
Wheww! what a nice retirement home.. I want to have like this before I retire in Davao City.. Keep up the good work.