The Iconic Ber House in Midrand, South Africa
As the clients requested a modern, iconic house without unnecessary rooms, open peas and airy, this house was profitably completed by Nico van der Meulen Architects. This is a house and kitchen ber house which is later on called the Ber House. This is located in Midrand, South Africa. The original request of the client is to make use of the burglar bars. But these fixtures are not allowed all over the estate. And this was reason why the designer was inspired to use the random steel bars in the entire house. So Werner van der Meulen of Nico van der Meulen Architects designed the house as a simple rectangular shape with the living rooms in the centre.
This is surrounded by a koi pond and pool. From the porte cochere the client can walk over the koi pond to the front door, through the hall, dining room and the family room as well as to the pool on the north side. The koi pond is filled with mature koi that surrounded the dining room on two sides. There is a broken slab of granite with steel sheets functions as steps between the dining room, hall, family room and kitchen. Also, there is a cantilevered staircase juts out of a granite clad wall with the illuminated handrail cuts into the wall. As you can see the kitchen, it is enclosed with the frame-less doors. This frameless door opens up to the lanai area that faces the garden on the east.
Besides, there is a steel grating balcony at the main bathroom on the north-east corner. It protects the kitchen from too much morning sun. The study room faces north-east, with the east side facing the lanai across the pool. This will provide another opportunity to view the beauty of the pool while working or studying. Also there is a bridge crosses over the living room. It connects the pyjama lounge and children’s bedrooms with the main suite. So now that you are so excited to see more of the features of this Ber House? Why don’t you scroll down and check the images below.
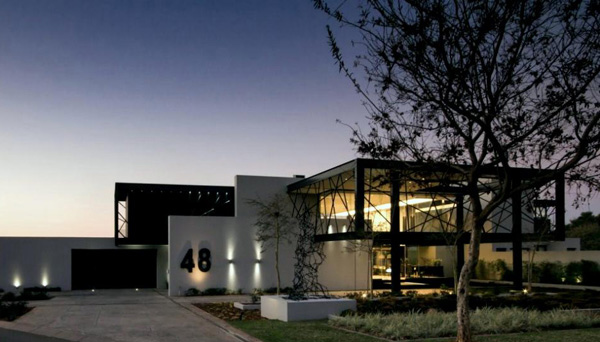
The noticeably gorgeous landscape is seated in the exterior part of this luxurious house.
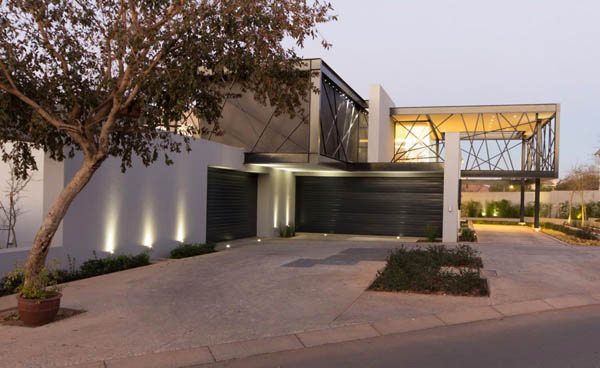
With the brilliant lights in this façade, you will see the steel bars crisscrossing in this building making it more beautiful in the night.
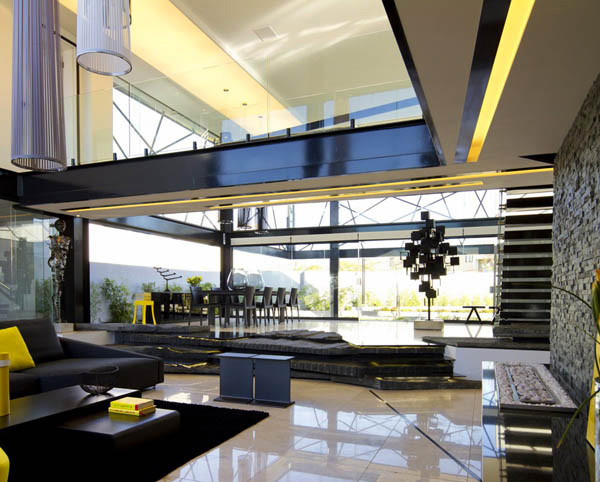
Let’s take a glimpse of the interior part of this house as it is separated by the elevation of the different spaces of the house.
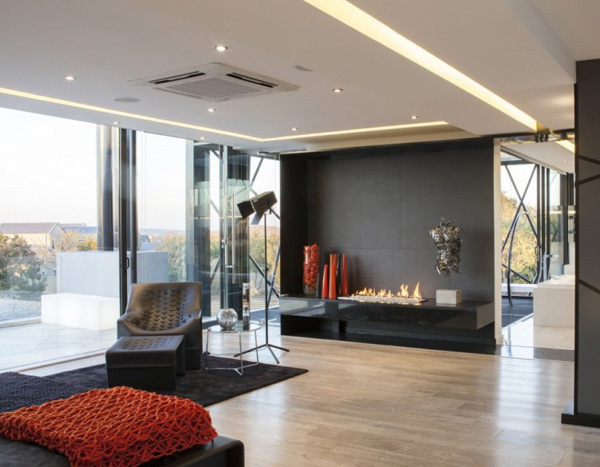
Here is the fireplace highlighted in this area where the owner can unwind from the stressful days in his workplace.
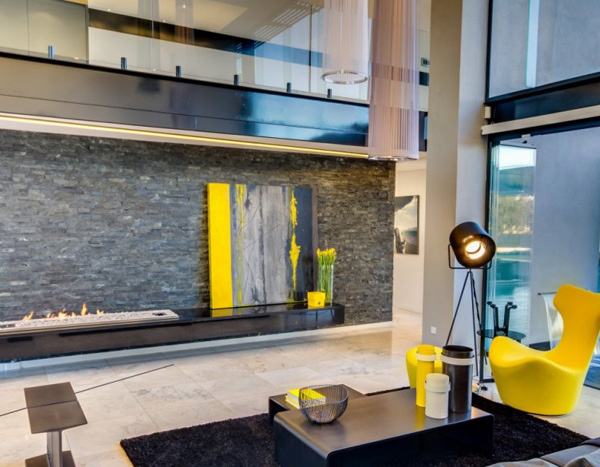
Another look at the living room where the designer made use of the yellow pallet to put some life in the plain color of gray and white in the house.
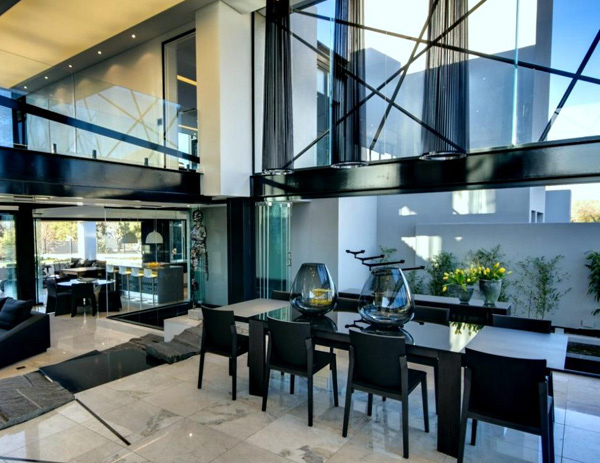
The color of the dining set matches the color of the steel bars in the glassed walls that is capable of maintaining its elegance.
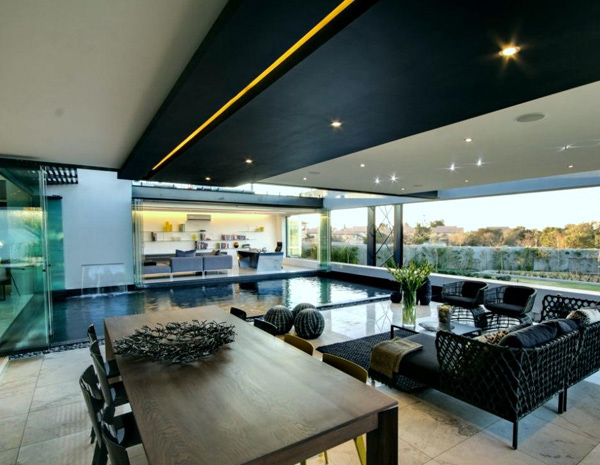
You may certainly appreciate the array of lights perfectly arranged in the ceilings that seems like a star twinkling in the interior of this house.
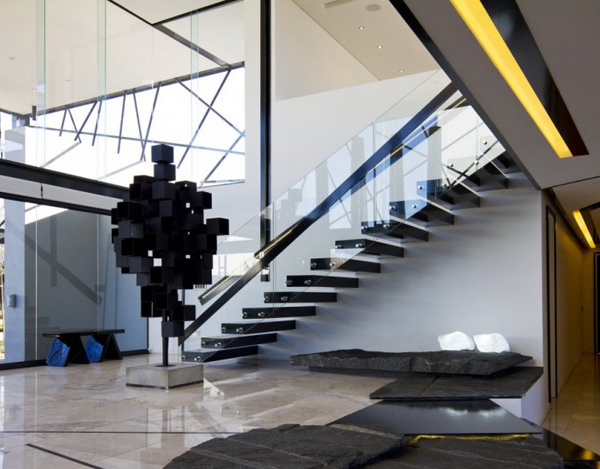
You are now looking at the cantilevered stairs with its illuminated hand rail for it is made up of glass.
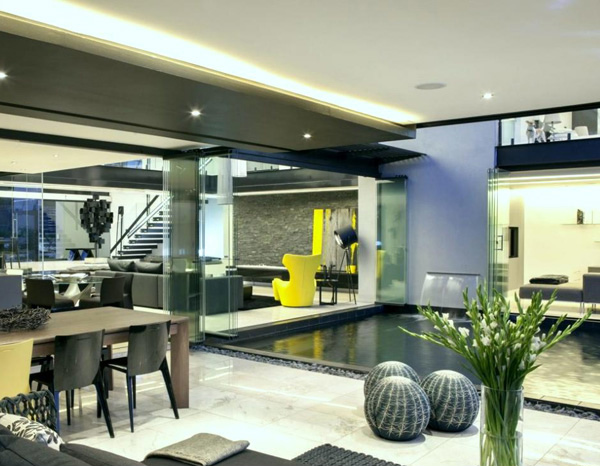
This provides you a better picture on how the designers think of an excellent idea for them to utilize the available space inside.
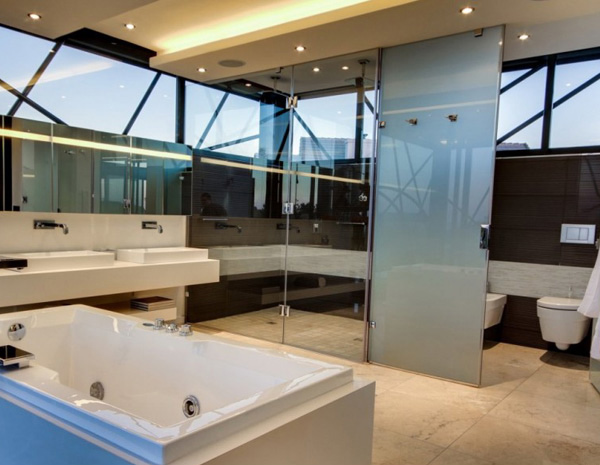
The first rate fixtures are definitely used here to emphasize the extravagant look in the house.
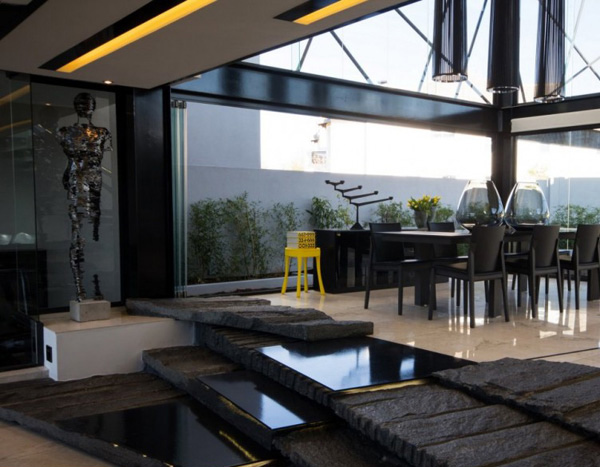
Here is the broken slab of granite together with its steel sheets as it serves as the steps that divided the dining room to the other parts of the house.
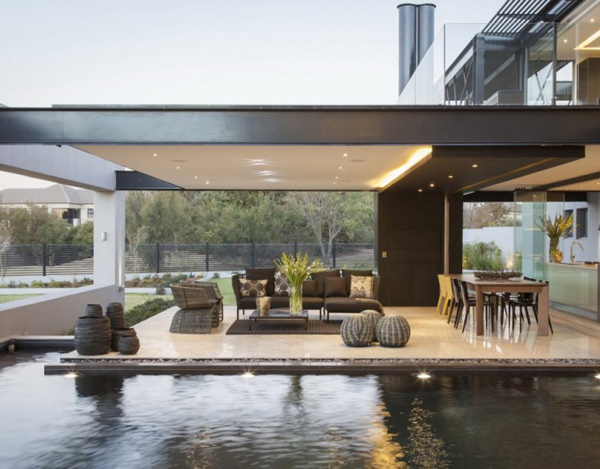
Filled with mature koi, this pond inside the house is capable of surrounding the dining area both on its two sides.
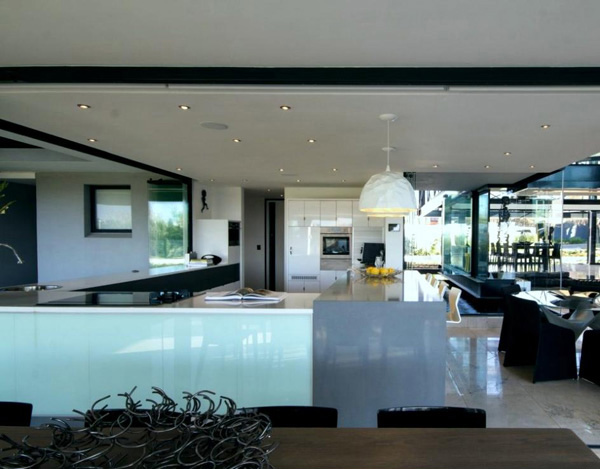
The smooth texture of this simple kitchen with its built-in cabinets makes it look more neat and clean.
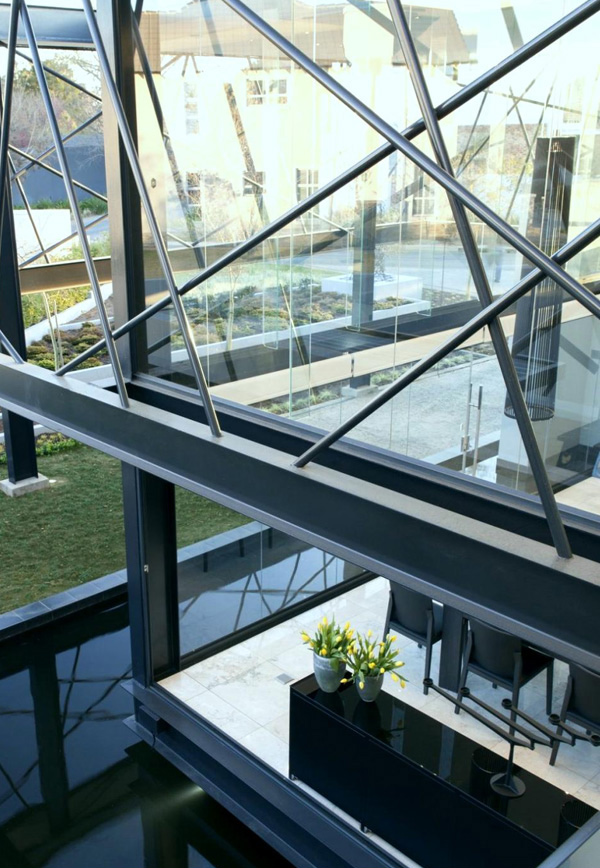
Take a look at the steel bars used in this wall which serves as a protection to the glass wall of the building.
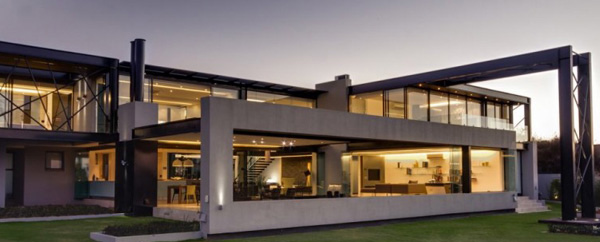
Let’s take a glimpse of the unbelievable volume, size and shape of this house that created its own icon because of the materials and design applied here.
While the M Square Lifestyle Design evidently selected the random patterns on the steel façade as an inspiration for the interior design. And there is an illuminated ceiling that adds to the feeling of transparency in the entire house. While the materials utilized were chosen to complement with the contemporary atmospheres. Furthermore, B&B Italia, Pedrali and Molteni & C furniture, Foscarini and Zero lamps and Ligne Pure rugs were supplied by M Squate Lifestyle Neccessities, along with steel sculptures by Regardt van der Meulen.
Thus we can say that this Ber House is successfully created by the Nico van der Meulen Architects. The client’s demands were provided by the designers. The house is considered to be luxurious and spacious. The amazing idea and knowledge on new style of fashionable house design which is perfectly applied here. We can say that this is truly a remarkable house in Midrand, South Africa. Now what can you say? Can you write down your most favorite features of the house?










