These days, modern homes would usually have sleek design in their architecture. But aside from that, there would also be some natural features added to it. Most modern designs for homes would also add plants into the house in order to bring in some natural feel or there would be an integrated garden within the home’s space or maybe a porch and other outdoor areas. We have seen many modern homes like this. As a matter of fact, we are going to show you another one today.
A 1970s house located in Mexico City is updated into a modern home. The Dubbed Barrancas House, the beautiful residence is the result of the restoration of a house that is built in the seventies but didn’t look visually appealing and attractive at first but it had great spatial potential. The restoration was a challenge for the designer who aimed to create a home with a great attention to details and modernity. The design also aimed to discover different spaces and levels in order to generate expectation and surprise. The designers too advantage of the location of the house that has views towards the woods. Floor to ceiling windows were installed to maximize such views. Natural elements from the exterior such as natural light as well as the views to the woods became part of the interior without compromising the comfort and intimacy of the dwellers. The house is comprised of a home theater, a wine cellar, a gym, 2 terraces, a pool, garden and green areas. Hallways lead to multi-functional unpredictable spaces that are achieved through movable screen walls, hidden doors, and bay windows that are open entirely. In the house, there is furniture designed especially for each space with automatic lightening system that is needed by the users. Come take a look at the house below.
Location: Mexico City
Designer: EZEQUIELFARCA Architecture & Design
Style: Modern
Number of Levels: Three levels with basement
Unique feature: The modern house has different levels with beautiful design. Natural elements were integrated to the home and it has its own garden and outdoor space.
Similar House: L250: Simple Yet Extraordinary Private House With Office
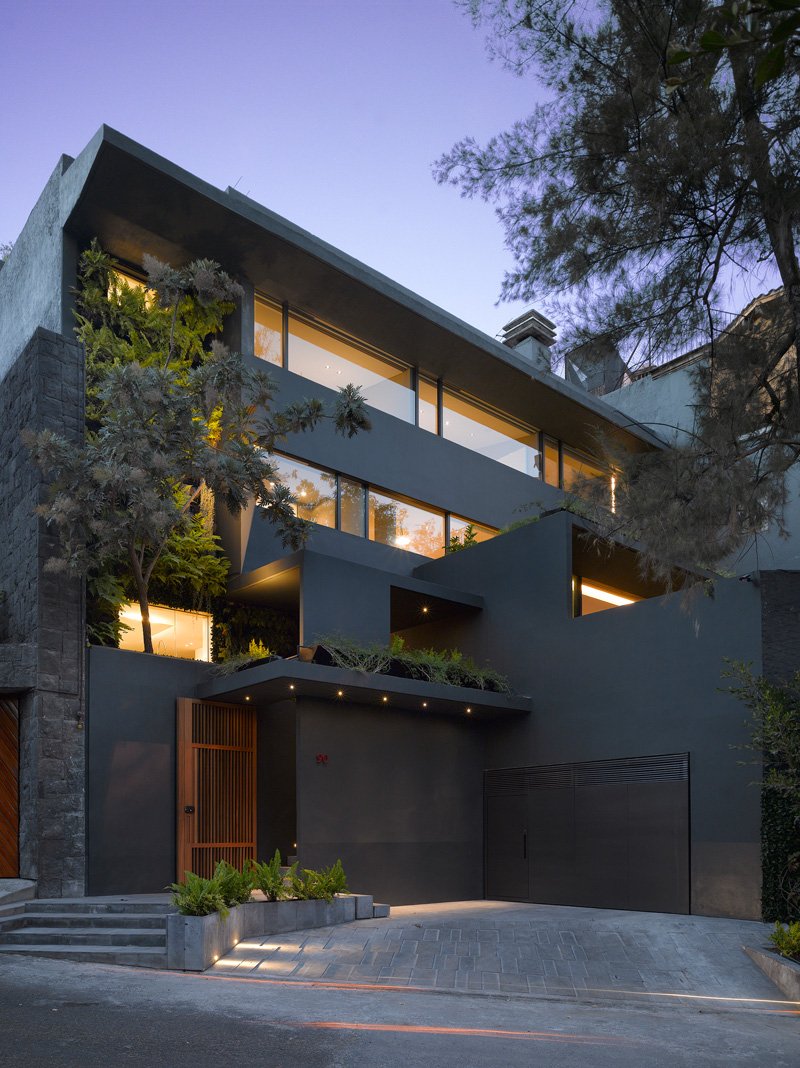
The facade of the house has a strong modern appeal featuring different volumes from the lower level to the upper level. You can also notice here how plants were added all around the structure. Huge glass windows are used to maximize the views of the surroundings.
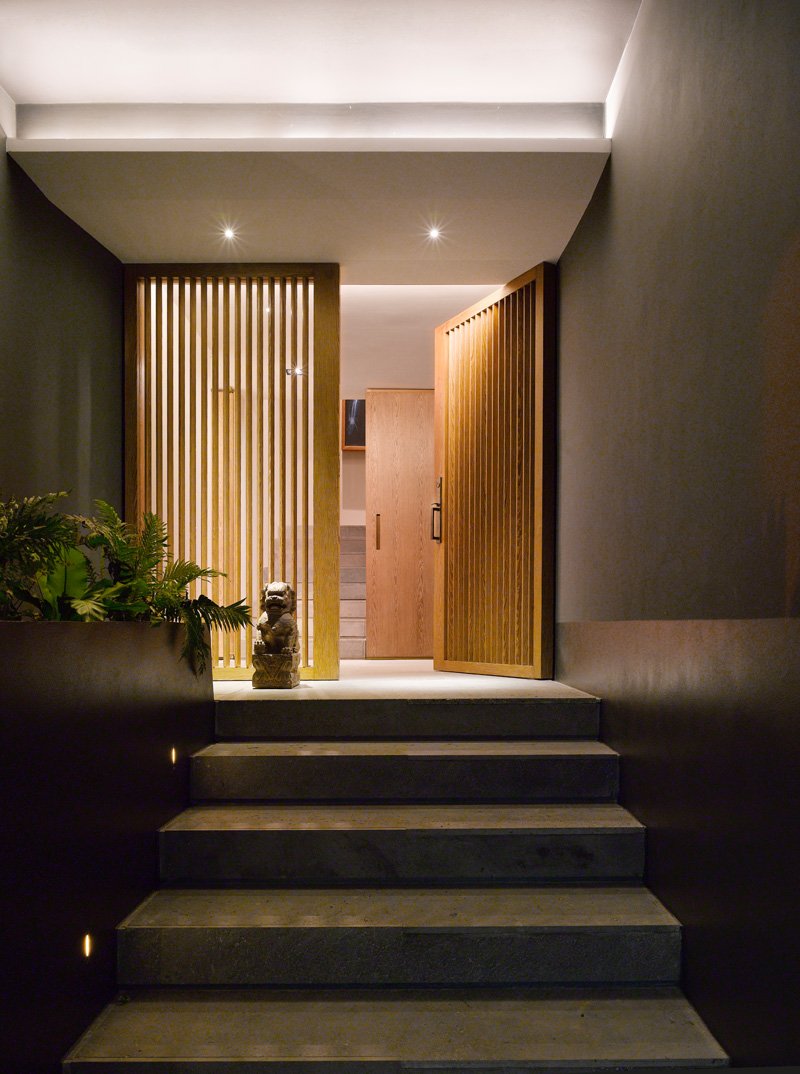
To access the house, wooden doors with vertical wooden grills were used. This is a huge entrance with concrete steps and a concrete box planter on the side. An Asian themed sculpture seems to guard the entrance of the house.
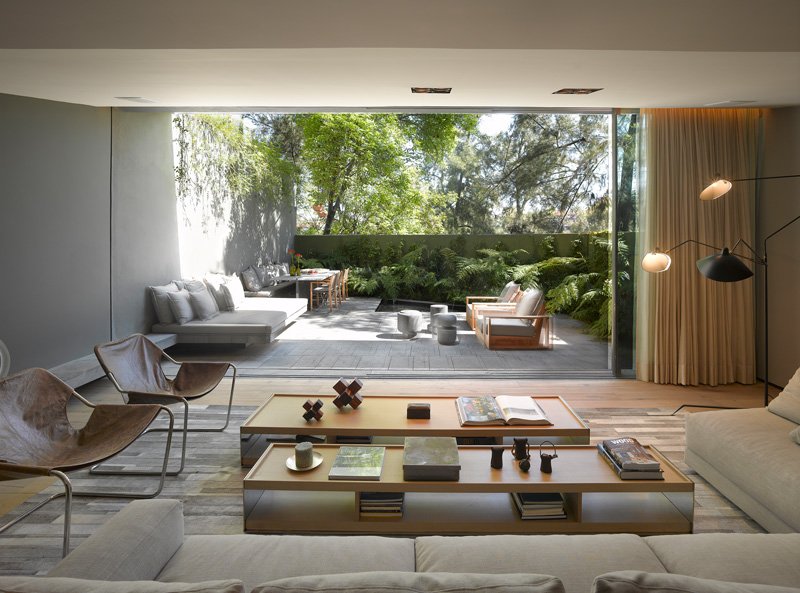
Seen here is a living area that is seamlessly connected to an outdoor living space. Both areas use high quality furniture and are surrounded by plants too just like what we can see in the exterior. It used furniture made from natural materials like leather and wood. In the outdoor space, notice that there is also a dining area too.
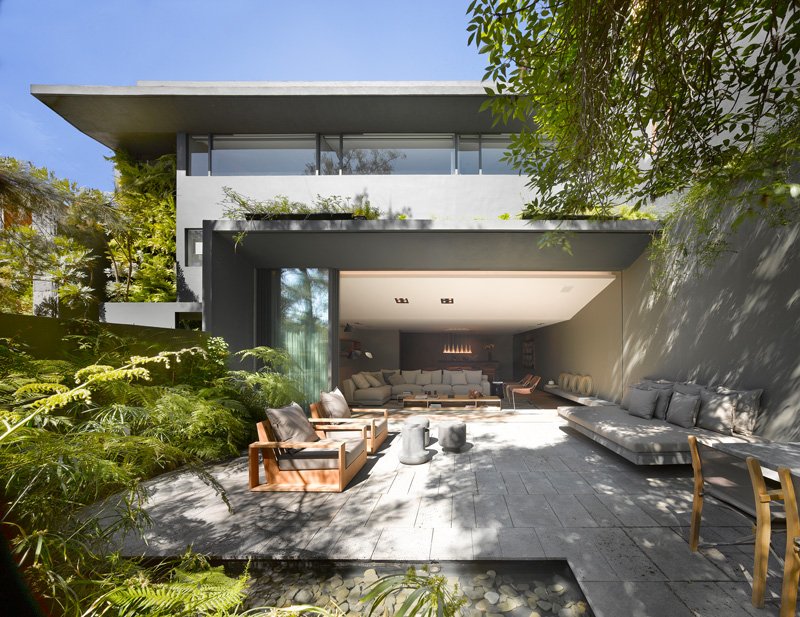
This is beautiful! It looks very relaxing! I could read a book or even work on my laptop while in this space. The colors used here is the same color scheme used in the interior.
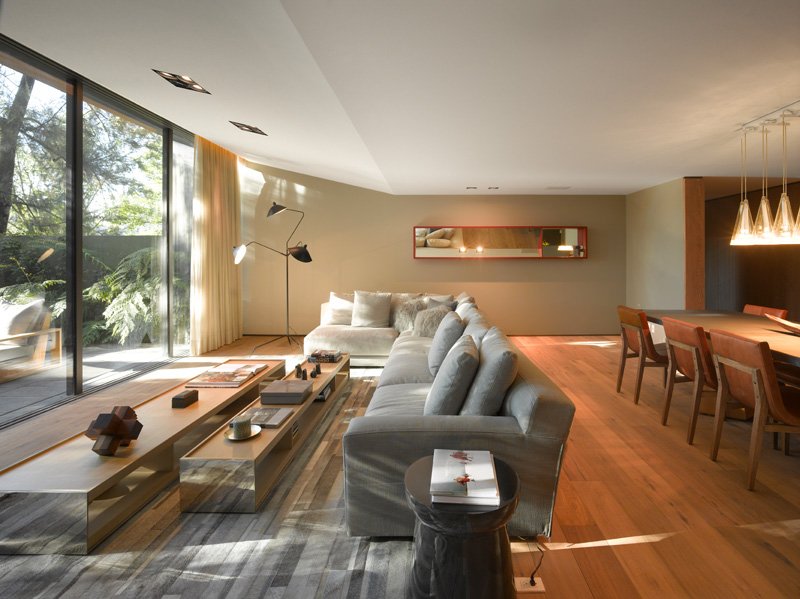
The living area has two long coffee tables with mirrored sides that reflect the design and texture of the area rug. Because of the glass sliding door, natural light gets into the house adding a warm feel into the entire area.
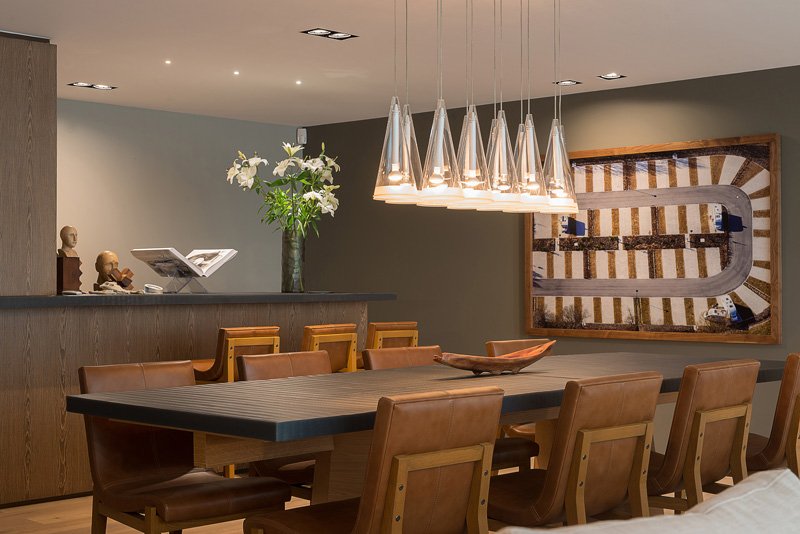
This is the dining area with a wooden table surrounded by unique chairs that combines wood and leather upholstery. The conical pendant lights that hang side by side above the table are interesting features of the house.
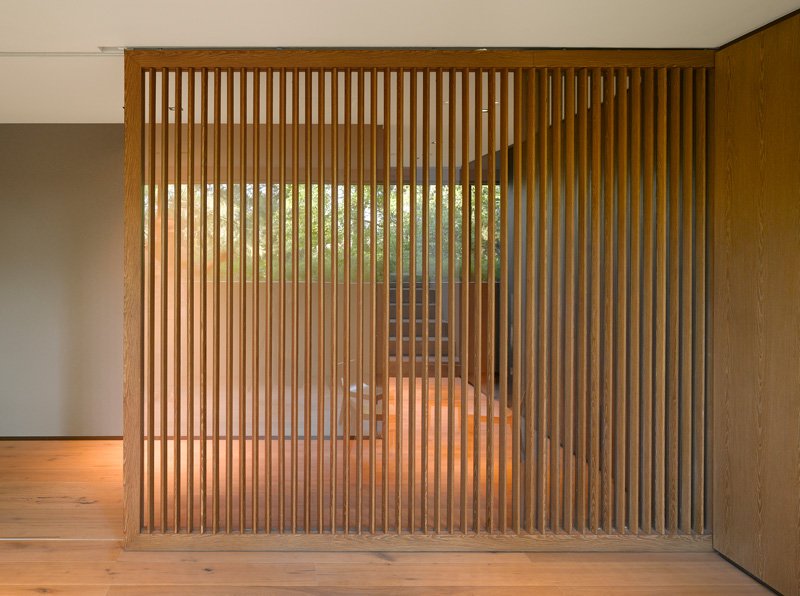
This wooden divider mimics the design of the entrance door. This is a good way to add privacy to the space which is also a beautiful element for the home too.
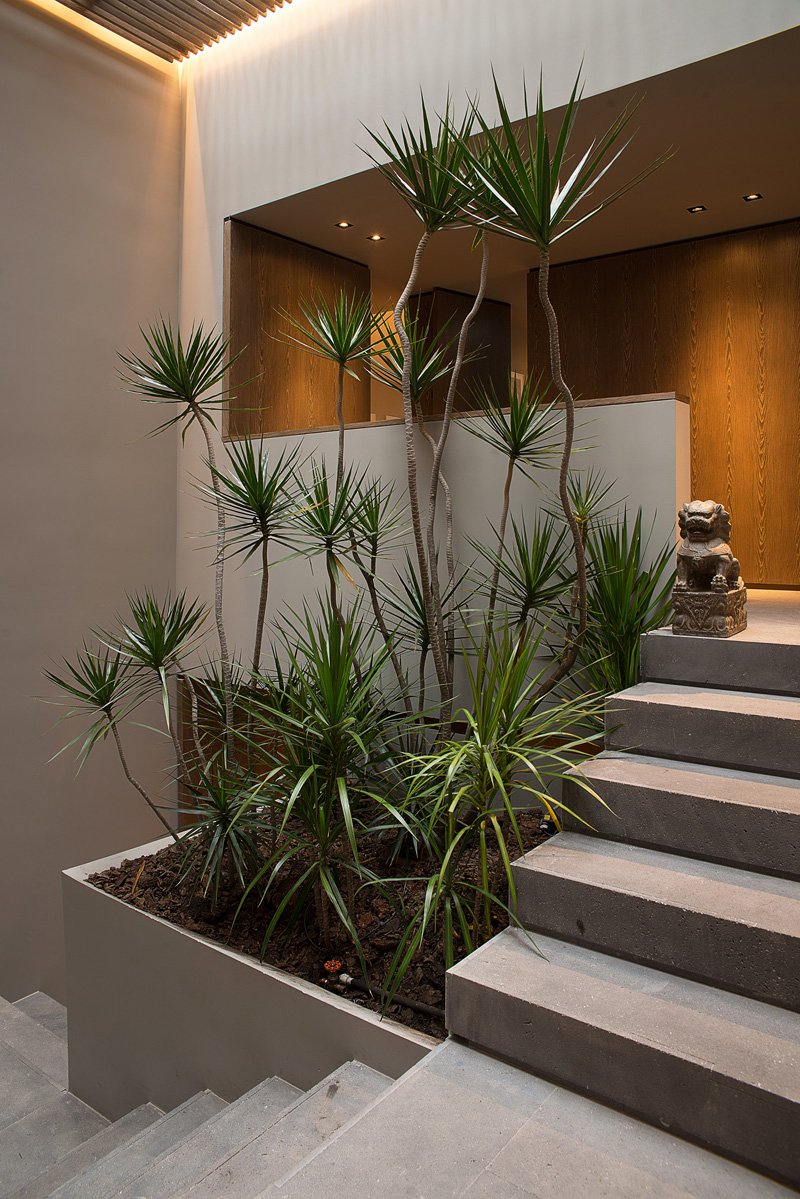
One good feature of the house is concrete planters everywhere. This adds a refreshing natural touch to the dwelling because everywhere you look, there are plants. Also seen here is an sculpture featuring a lion.
Read Also: A Simple Yet Elegant Single Family House in Cambeses
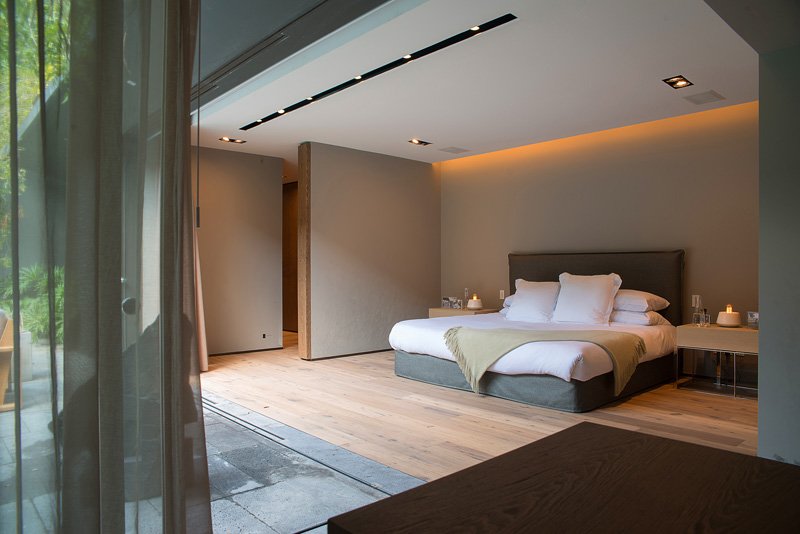
This is the master’s bedroom which is very spacious and has wooden elements on it. The space has a relaxing feel especially because it isn’t crowded with furniture and other decors.
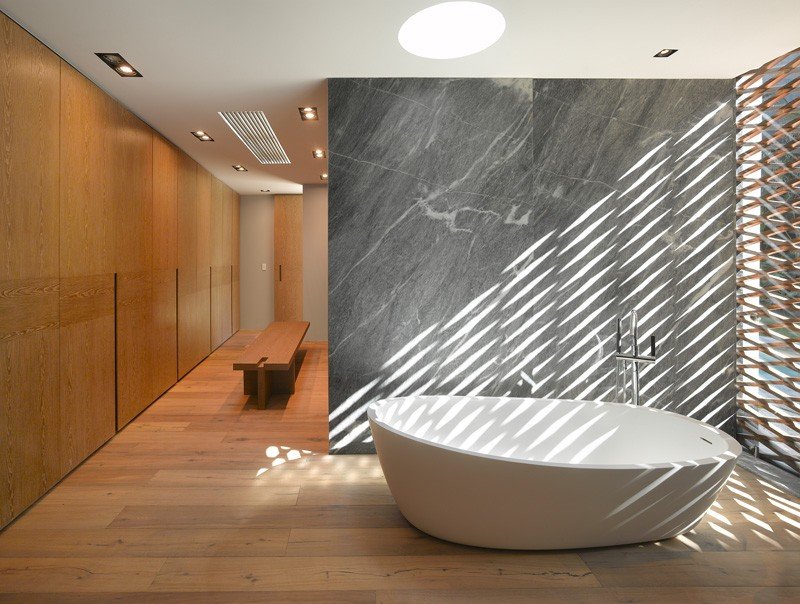
This is the bathroom and it obviously is very spacious too. That marble accent wall and divider is a beautiful detail for the space that matches well with the wooden elements in it.
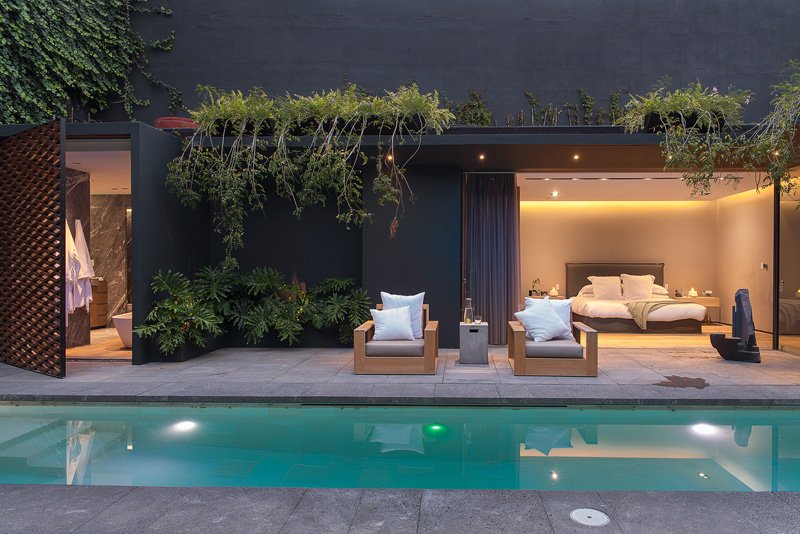
The pool area is very relaxing and inviting. For sure, you would love to jump in the waters! It also used beautiful furniture like the lounge chairs. Notice that the bathroom shown above can be accessed through a screened door from the pool.
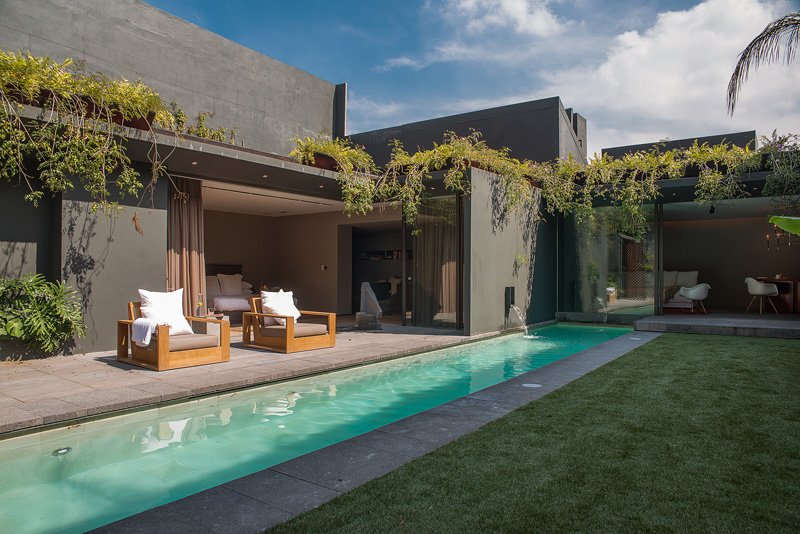
I like how those plants were perched on the slab of the structure. The green lawn is a good spot to run around or even sit during cloudy days. You can have indoor picnics anytime you want! Such a lovely outdoor space indeed.
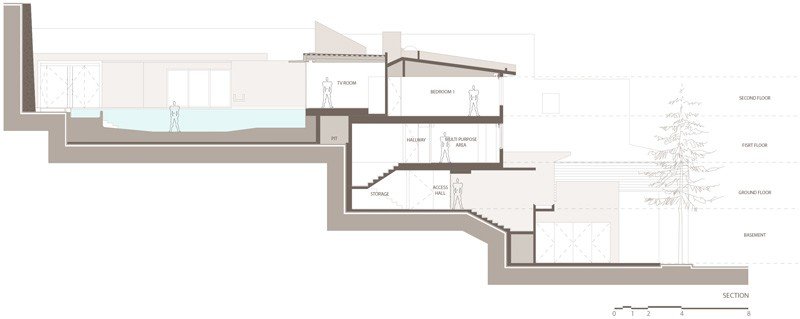
The cross-section of the house shows that it has a basement too. You can see here the different levels of the house including the pool area. You will get an idea of how the home’s levels and spaces are distributed.
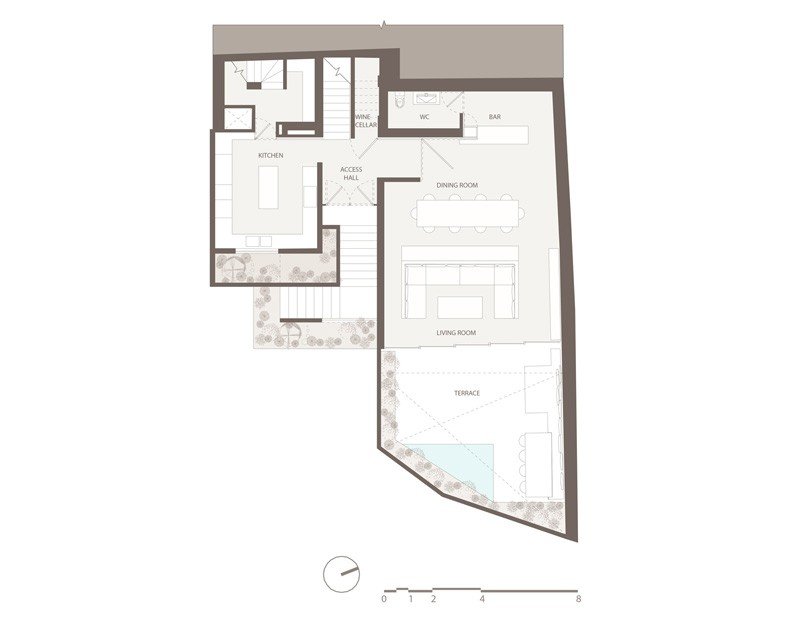
On the ground floor of the house, you will see the dining, kitchen and living rooms as well as the terrace. It also features a wine cellar too and a home bar.
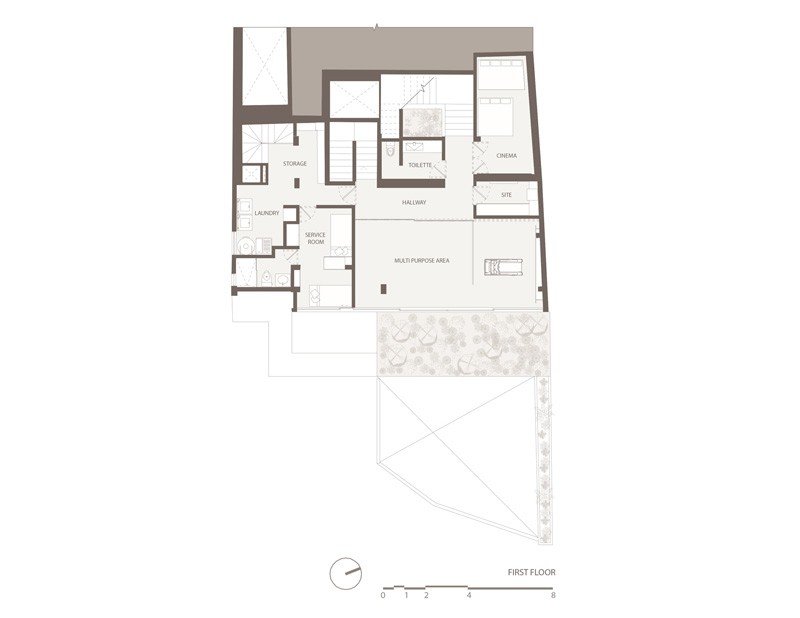
On the first floor are the home theater, laundry area and service area.
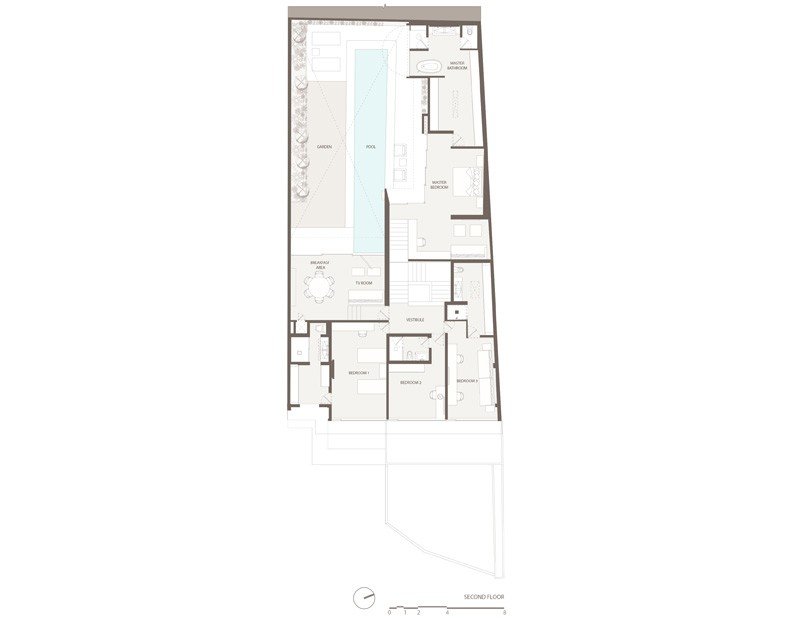
On the second floor of the house, one will find the private areas of the house as well as the pool area and outdoor spaces.
The house used materials that include marble, stone, and wood. Aside from that, it used neutral tones like dark green or chocolate that gives an earthy feeling to the entire home. You can get an earthy feel both from the interior to the exterior which also creates the sensation of unlimited space. This beautiful modern house is designed by EZEQUIELFARCA Architecture & Design. It has a strong architecture which is softened with the addition of plants in the area. The spaces in the house are well-distributed and well-designed as it fits into the lifestyle of the family who lives in it. If you look into the interior, you can get some Asian or Zen feel in it because of some Asian themed decors. But the look of the home is entirely modern. Can you tell me which of the different areas of this house you like best? As for me, I love the pool area as well as how the plants were added in the house.