Have you seen a house that has a unique shape and style? Well, for sure you did but what we will feature today is different especially that it is a house remodel. The A-Frame Residence is a renovation of a 1960s beach home on Fire Island. It turned into a striking sleek hideout with a lovely interior. Before the renovation, it has a spiral staircase that splits the house in the middle with four dark and cramped bedrooms, a leaky roof, and a cracked pile foundation.
With that, the designers added a new staircase and transformed the layout of the house for more functionality as well as aesthetics. On the main level, you will find a double-height living/dining room e while an open kitchen and house utilities run along the south side. A full-height glass sliding door can be found in the master bedroom that allows the homeowners to take advantage of the view. When guests are present or when privacy is required, the sliding glass doors of the house are opened that fog up at the flick of a switch. Amazing right? Let us look into what the Bromley Caldari Architects did to this house.
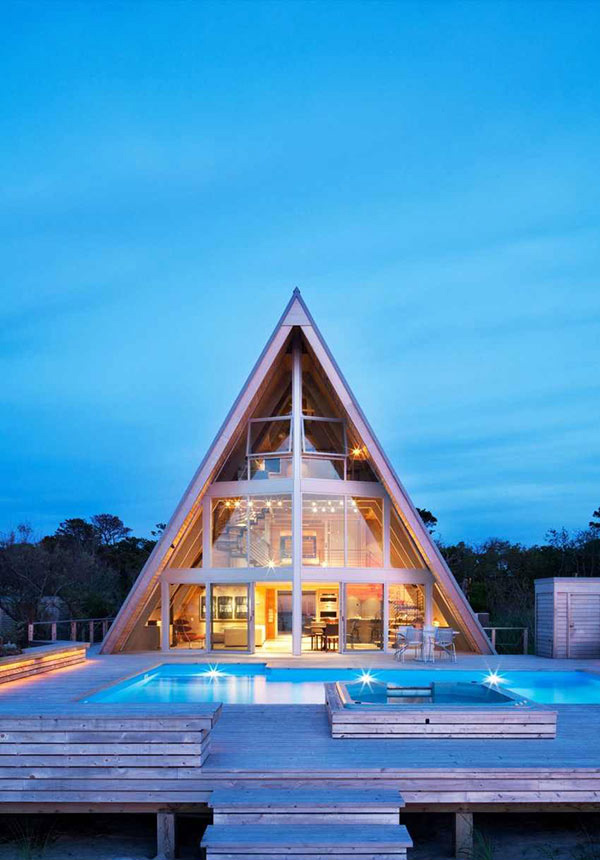
The frame of the house is indeed unique. It looks like it is challenging to distribute the spaces in the house.
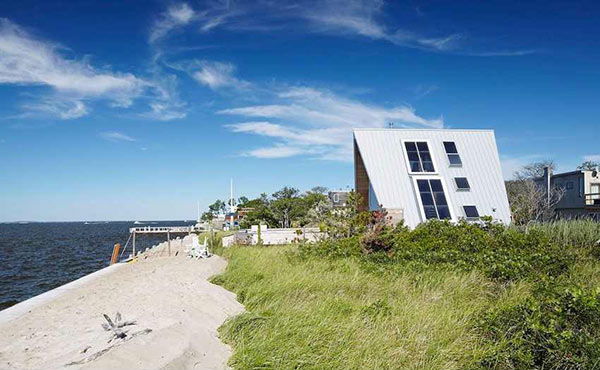
From a distance, the A-frame house looks very interesting which will make you wonder what the structure really is.
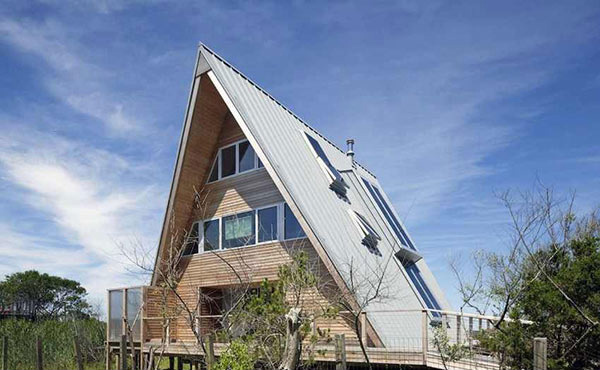
The facade is beautiful in wooden sidings. An entire roof covers the house on the sides. But yes, there are windows too.
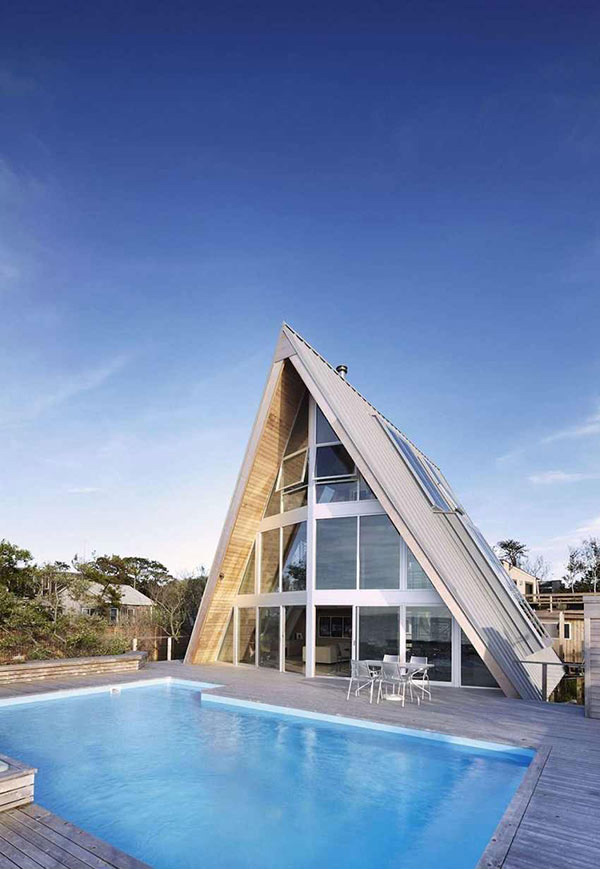
A geometric pool sits in front of the house which is of course one feature that we will all love.
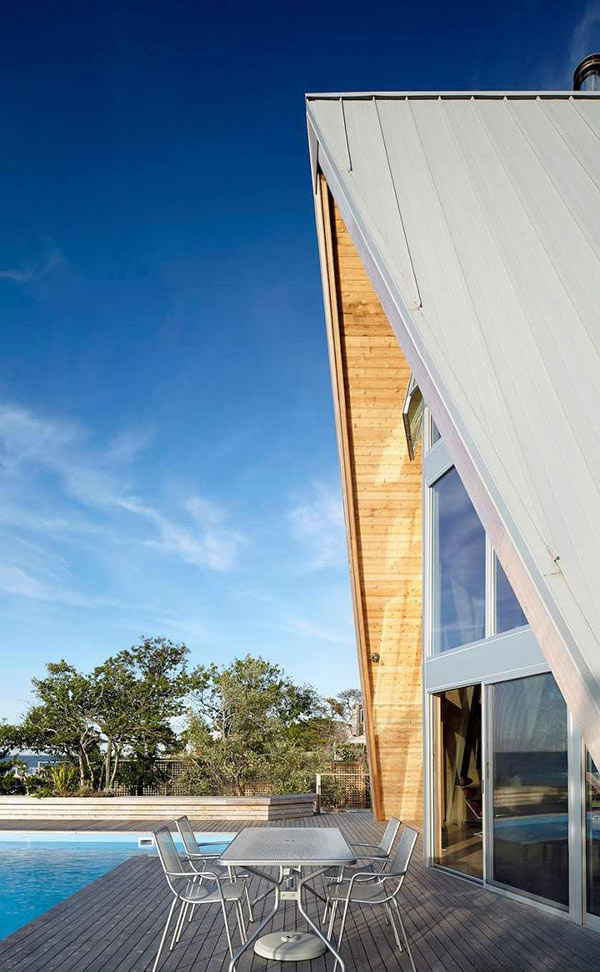
The pool deck is covered with gray wood and this outdoor furniture seems to blend with it.
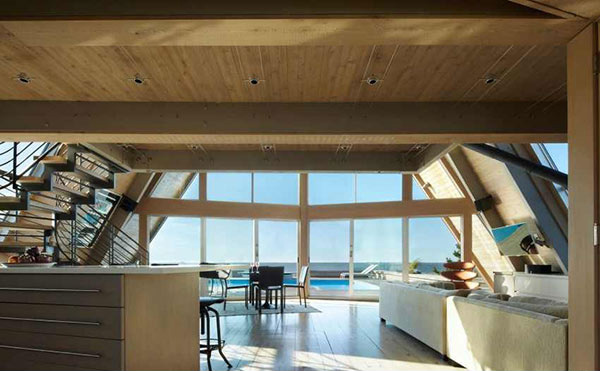
The interior uses wood as primary material too. It uses an open layout to make it look more spacious.
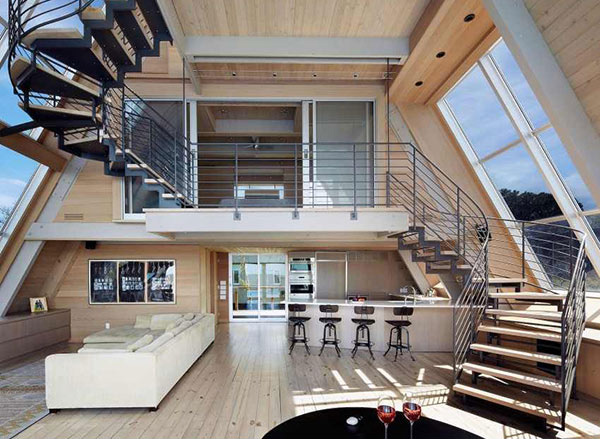
This is the staircase that leads from the lower area of the house to the upper level. It is very lovely!
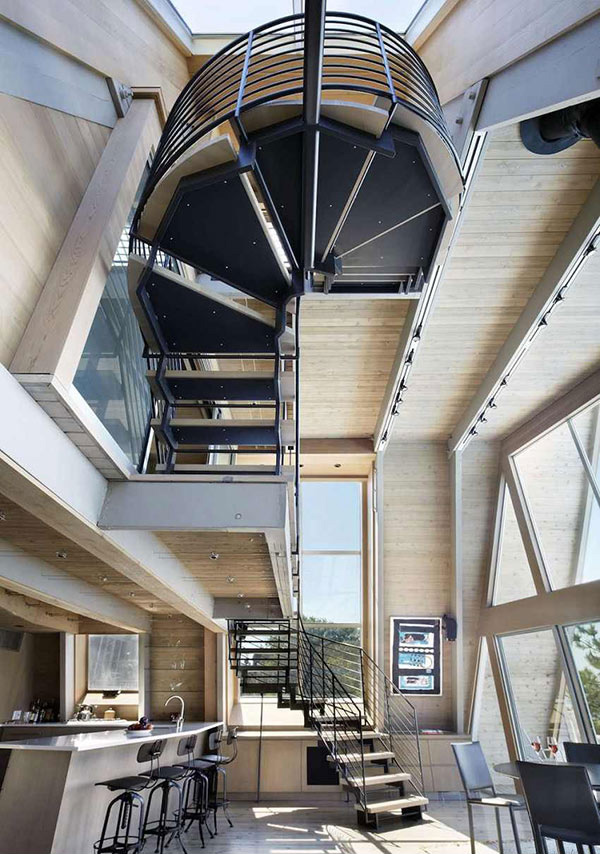
Another look at the staircase but you can also see some parts of the house like the kitchen.
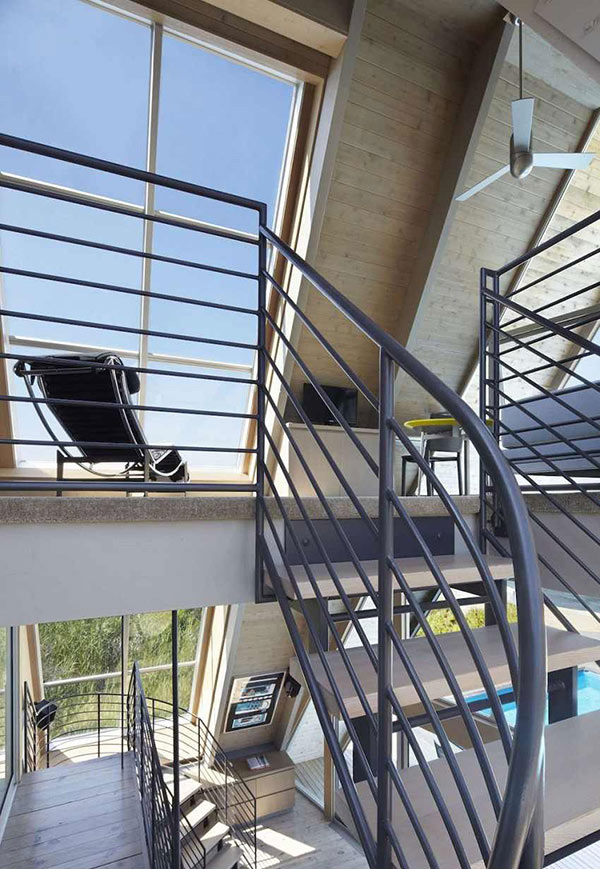
On the top most, you will find this spot where one can spend time privately.
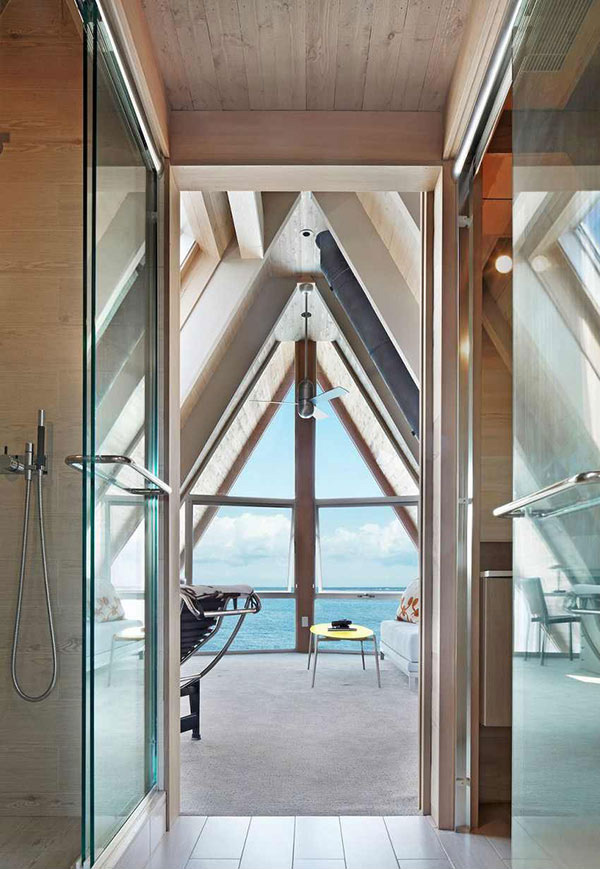
Near the pitch is an attic which has a lounge area as well as a bathroom.
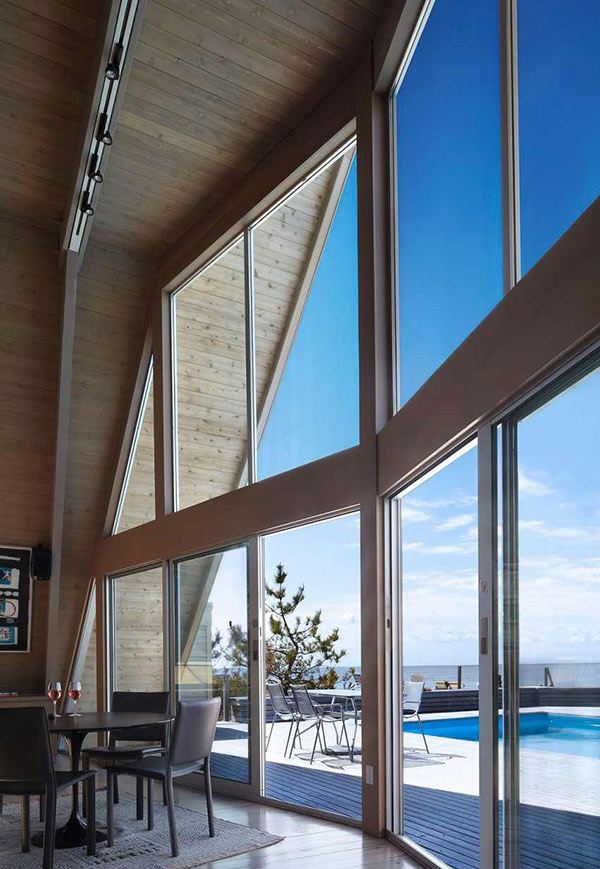
The front area of the house has glass windows that allow a good view of the scene outside. It also provides ample lighting to the interior.
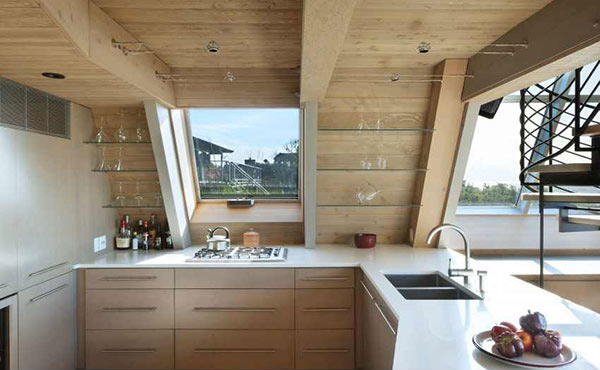
The kitchen looks lovely with a glass shelves and neatly designed cabinet.
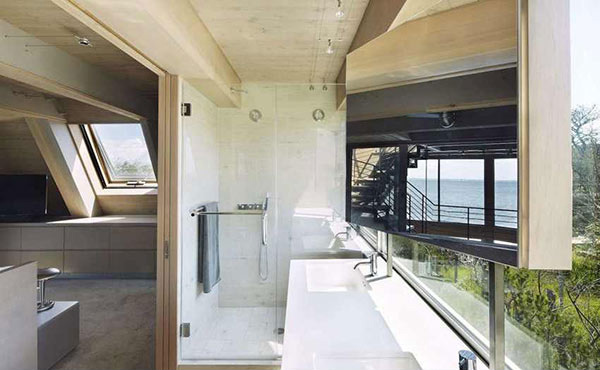
This is a bathroom which we guess is located in the master bedroom.
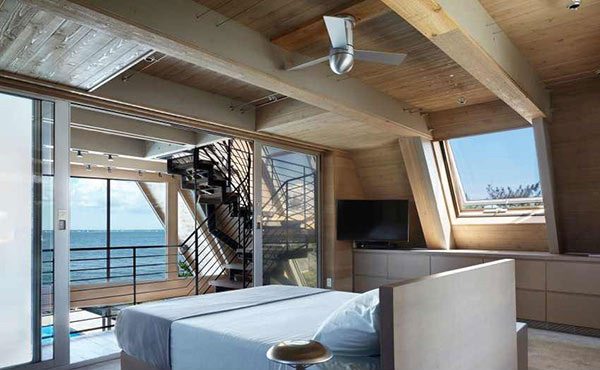
The bedroom has sliding doors which can be closed during the evening and could also fog up for more privacy.
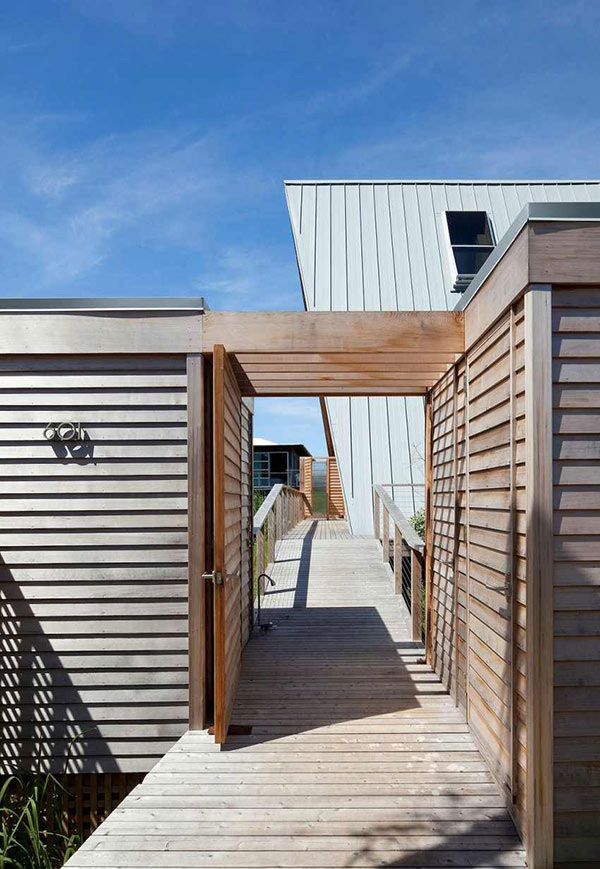
The entryway of the house seems to give us a clue that there is really something stunning that awaits inside.
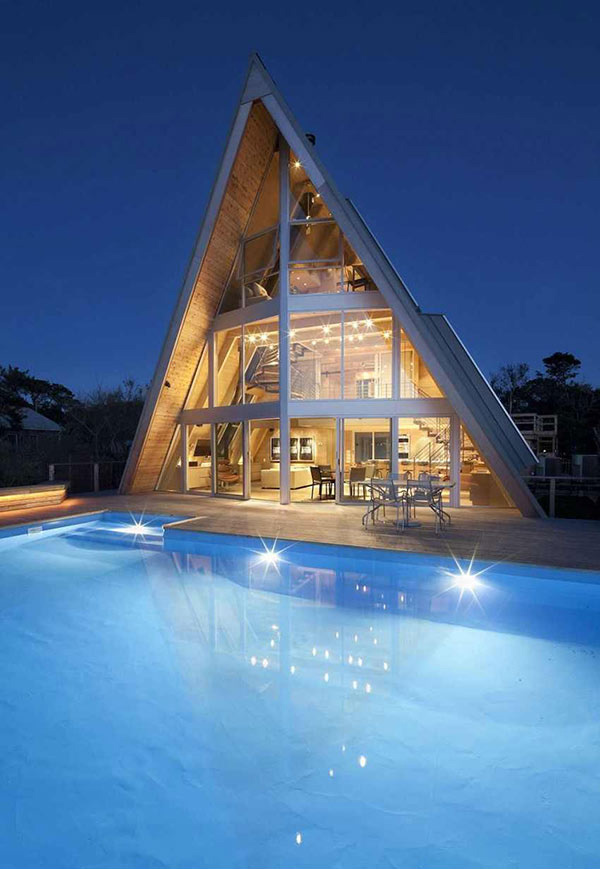
And yes, it is indeed true! Just look at this house which looks even more attractive when the lights are on.
Beautiful. Aside from the design of the house done by Bromley Caldari Architects, the surroundings is breathtaking especially the beach. We can just imagine how it feels to stay in a house like this! The A-frame is indeed lovely and exudes a modern vibe for the home’s exterior. It also made the house appear more distinct. Would you like to get a house with an A-frame like this one?