We all wished to have at least a guest house especially if we are working from a busy city and in a large company. I am even dreaming of a great place where I can sit down with my family, where I can relax and experience the fresh air and the splendid beauty of nature. That is why I am going to share to you the amazing features and site of a guest house seated in California, USA. This is named as 2251 Linda Flora Dr. This has 3.2 acre property which really captivates my heart with its contemporary architecture.
Impressive reflecting pool may surely welcome its guest and provide more life to its entrance. Also the designer said that this home is quite an art collector’s dream which is suited perfectly for private contemplation and large scale entertainment purposes. We may also be amazed with its superb chef’s kitchen which features a breakfast area overlooking the reflecting pool, a large center island and integrated Miele/Wolf appliances. Let us see more of the surprising features of this interior and exterior of this private home.
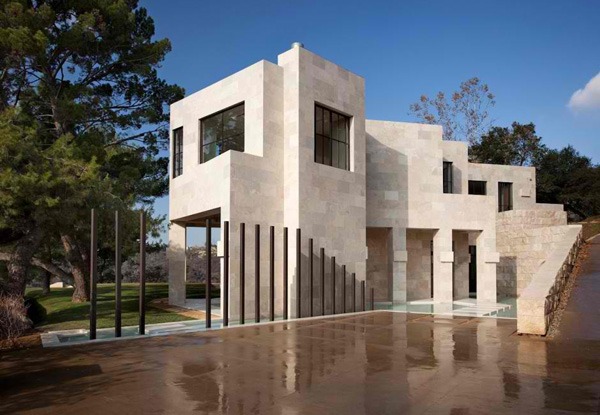
Encased in a beautiful travertine stone, this house positively reveals its amazing architecture.
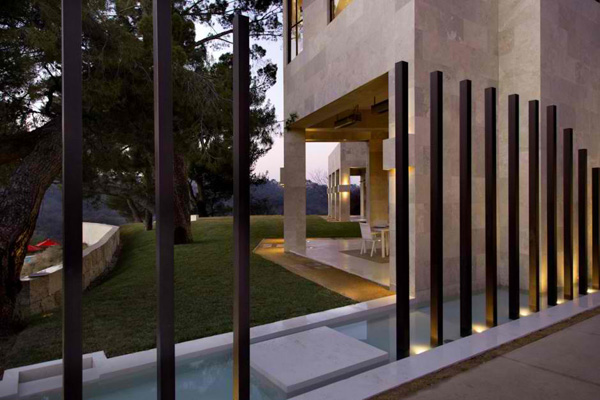
LED lights are installed in the exterior to unveil its fascinating landscape and concept.
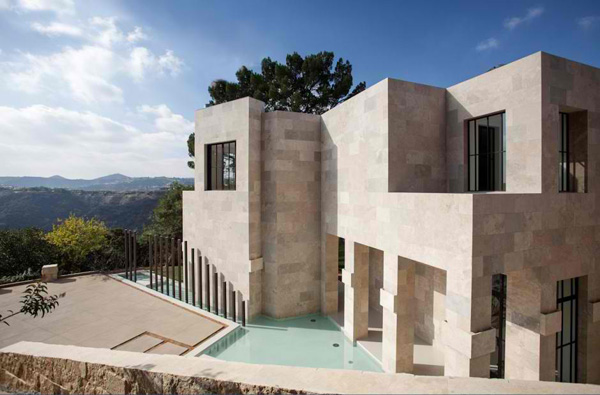
Geometrical figures and forms are emphasized in the middle of these astounding views in the exterior.
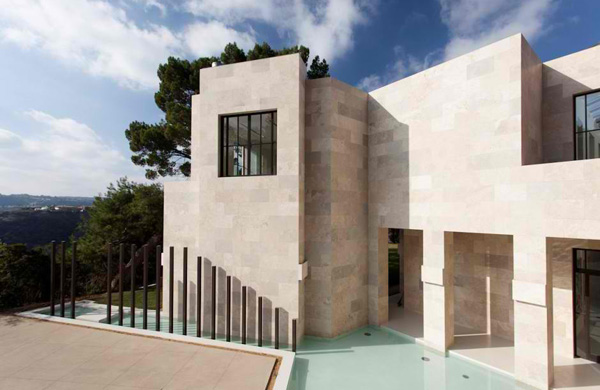
A clean and stunning swimming pool play the most significant part and functions in the house.
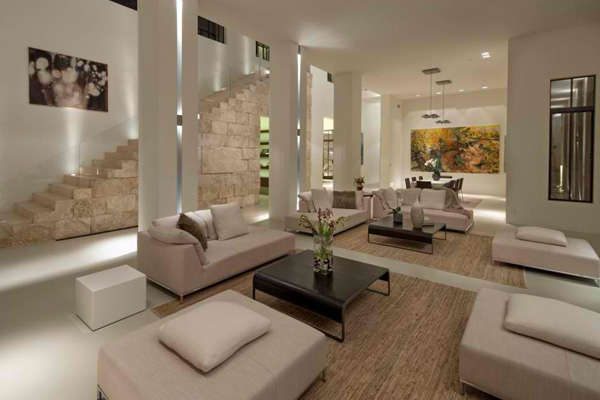
Expensive and classy style of this furniture together with the accessories are well set in the living room which unveil its comfortability.
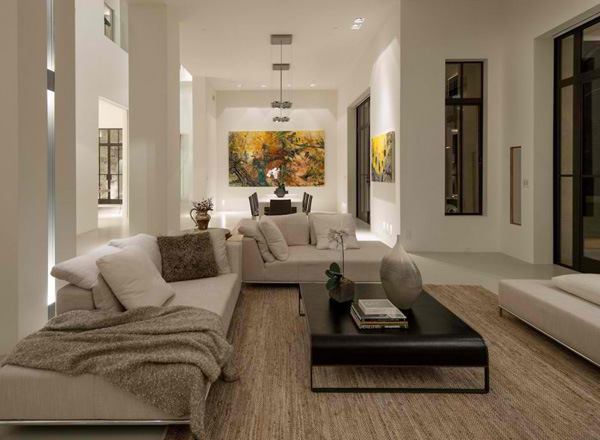
The painting and other art elements in the wall breaks the plainness and tranquillity of the interior.
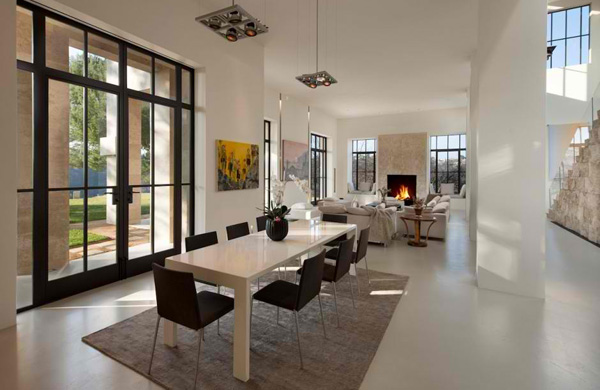
The combination of dark brown chairs set in the dining table harmonize with the colors and shade used in the dining area.
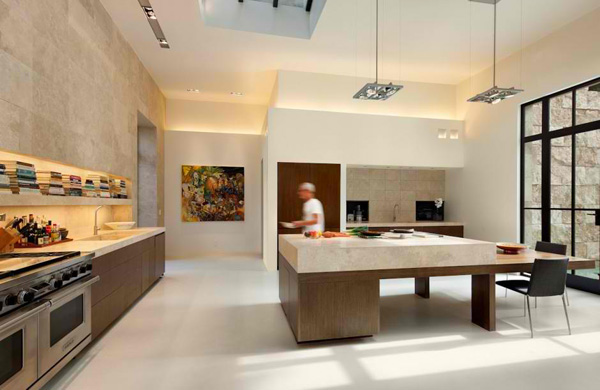
Here is the spacious kitchen that features cleanliness and expensive yet simple appliances and kitchen wares.
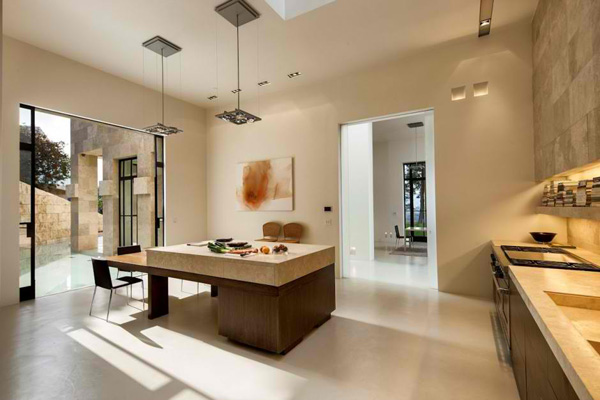
The client may still enjoy the panoramic views and the swimming pool here.
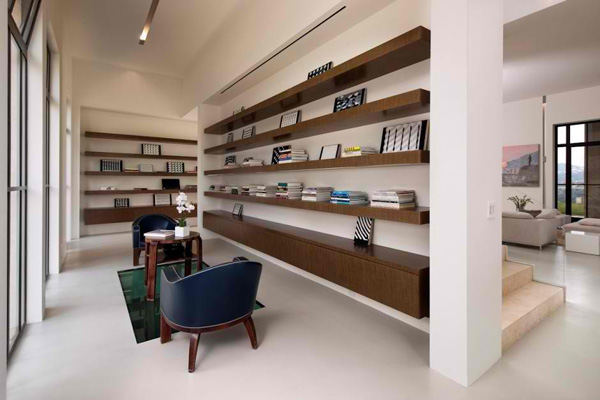
Here is the home office where shelves and furniture are well arranged.
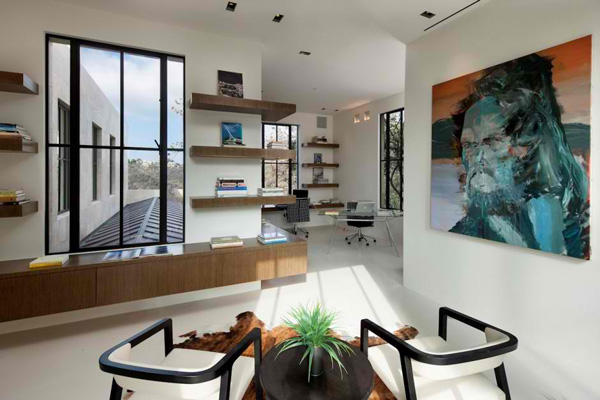
Spacious office room is secured in this private guest house so that the owner as well as its guest can freely work whenever they like.
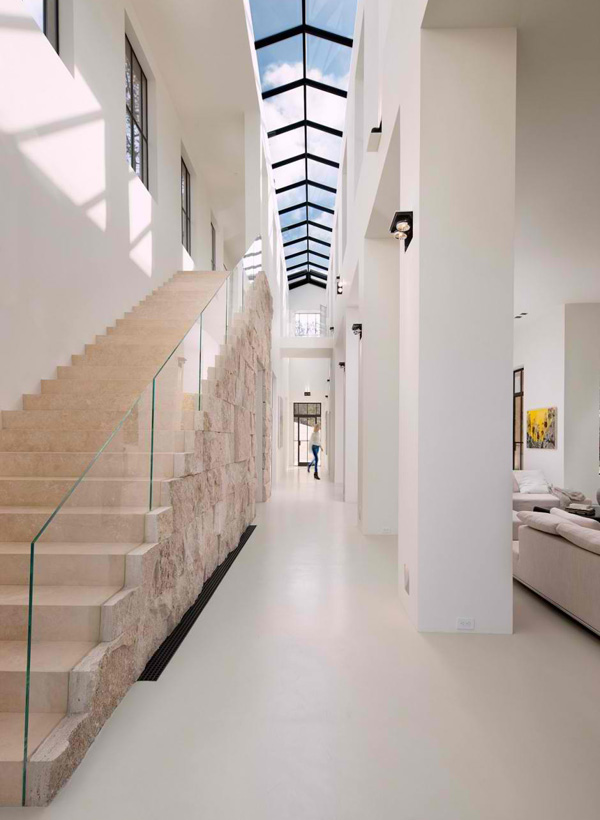
Take a look at the unique style and design of the ceiling and the stairs that seems like in the gallery of the museum, right?
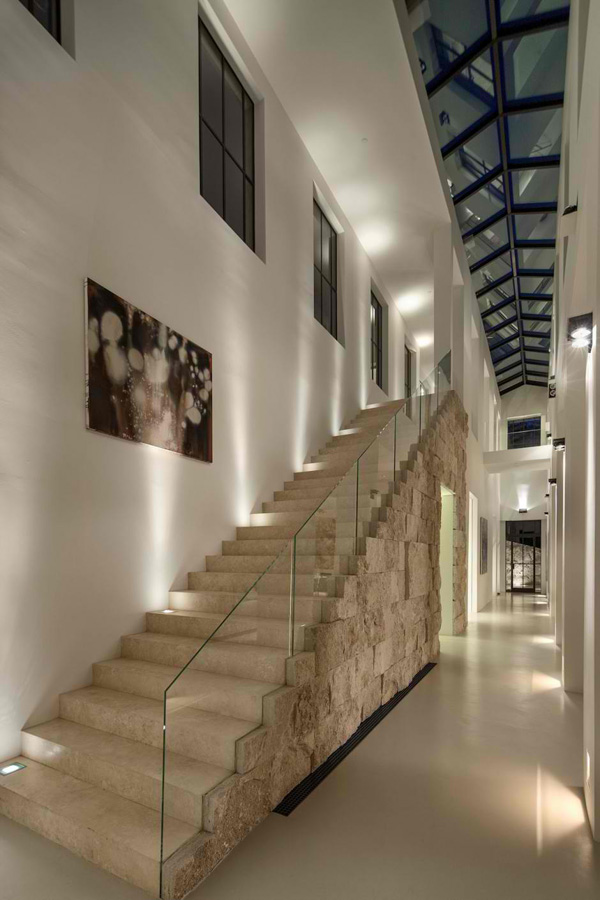
At night this stair is still catchy and seems like inviting guests to explore more of the second level of the house.
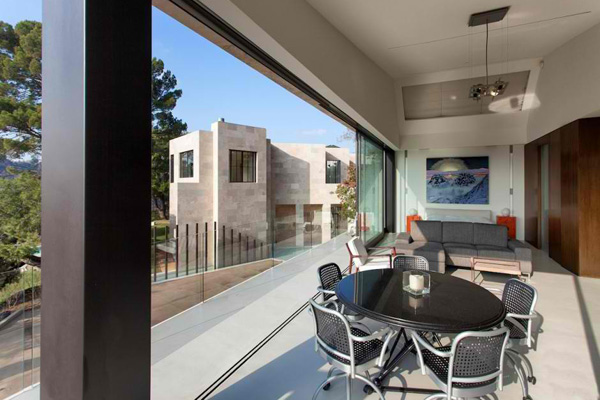
With the use of the glassed walls and sliding doors the designer made a strong connection between the exterior and interior.
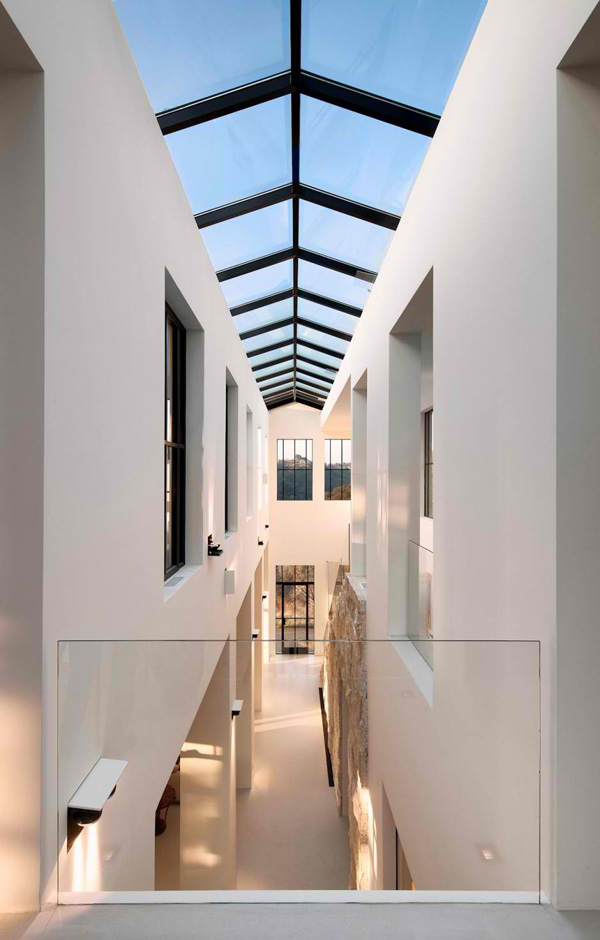
Standing in the second level of the house will allow the client to take a glance at the exceptional interior from below.
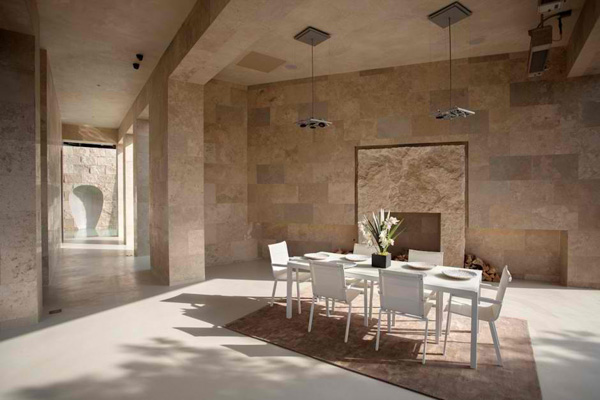
Natural light comes from the sunlight are accessible in this area where the client and his family spend most of their quality time.
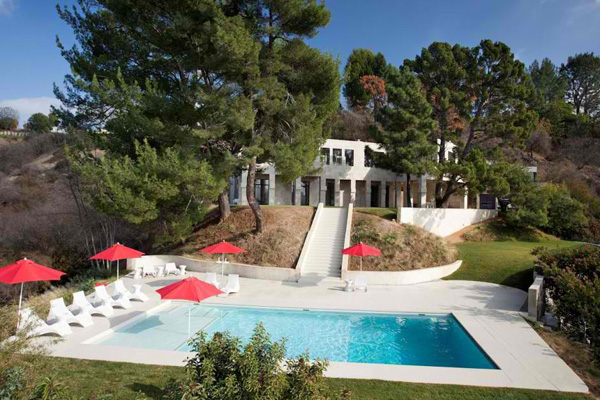
Great elegance, luxury, comfort and style are underlined in the most important area in this private house.
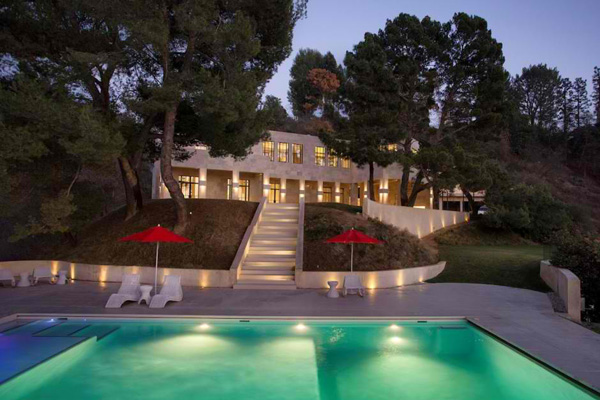
Even at night the lights installed in every sides of the pool and stairs make this area look so enchanted.
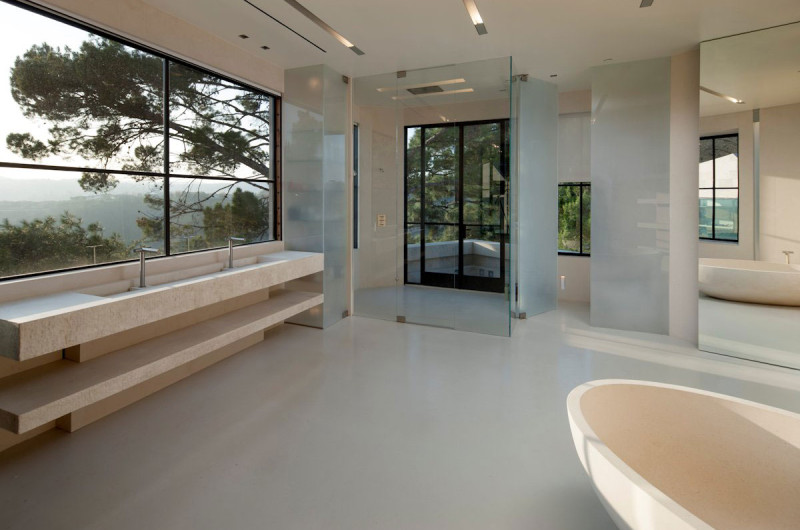
Beige and grey is the best color theme used in this bathroom which is very effective to expose a comfortable area in the house.
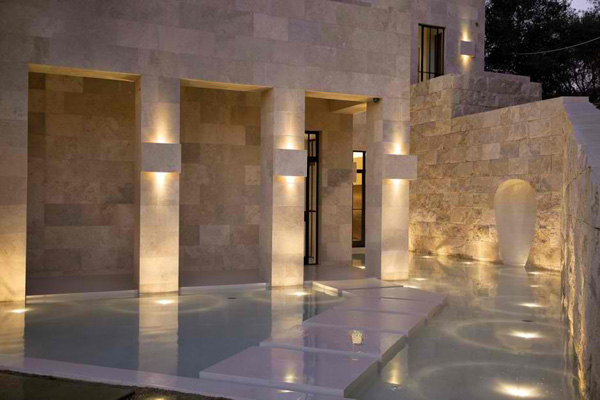
The lights installed all over the exterior effectively achieve a great ambiance.
The guest suite is located in the floor level of the house and the master suite is upstairs. Hence, this amazing house is seen on Agency Acre is really a stunner. Its ideas and style may be applied in your dream guest house as well.